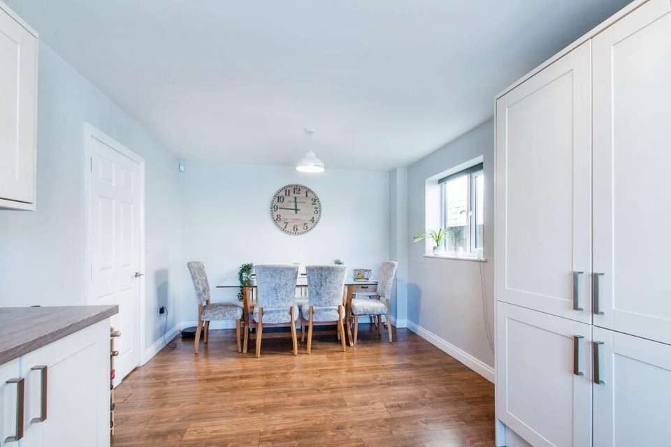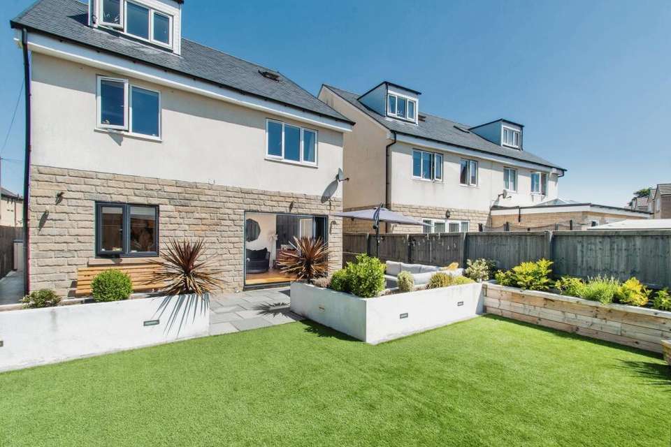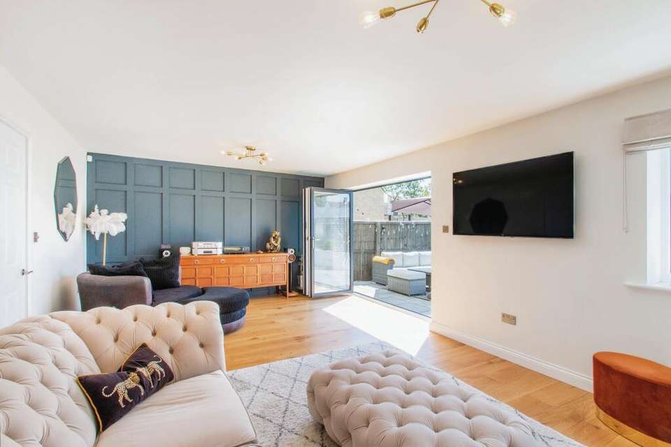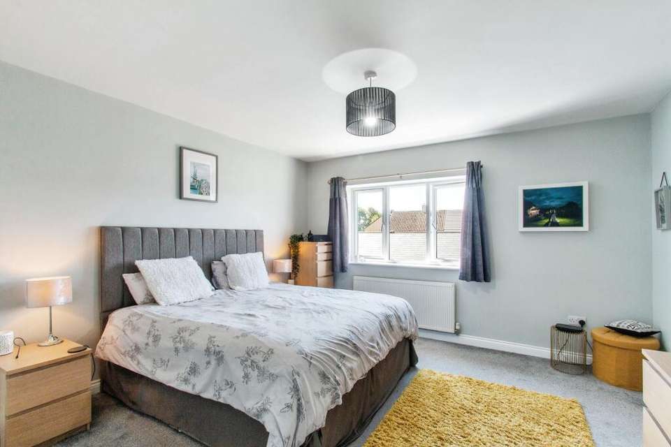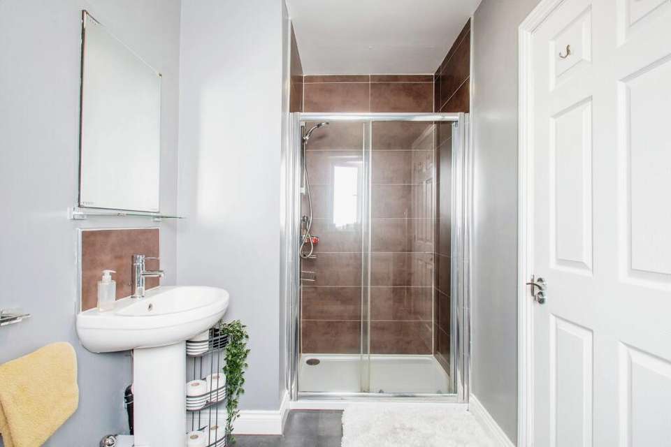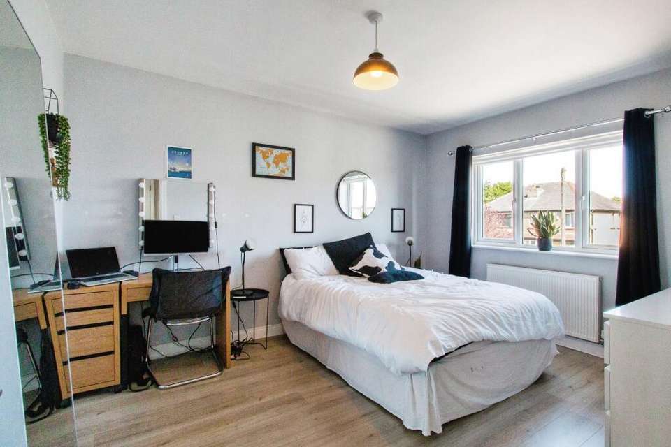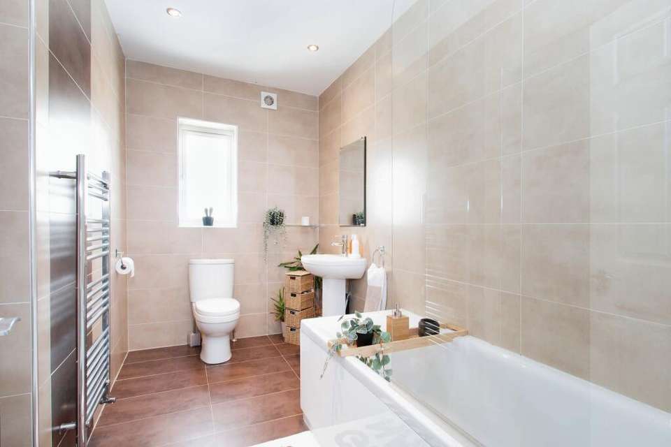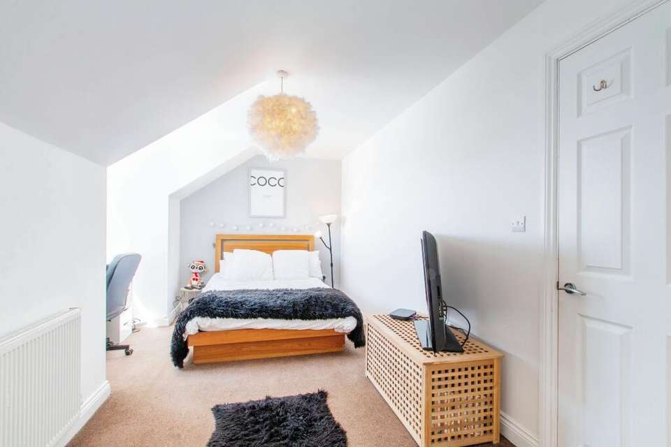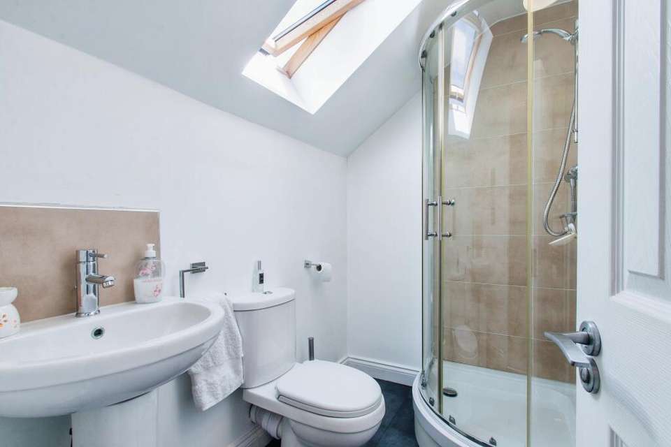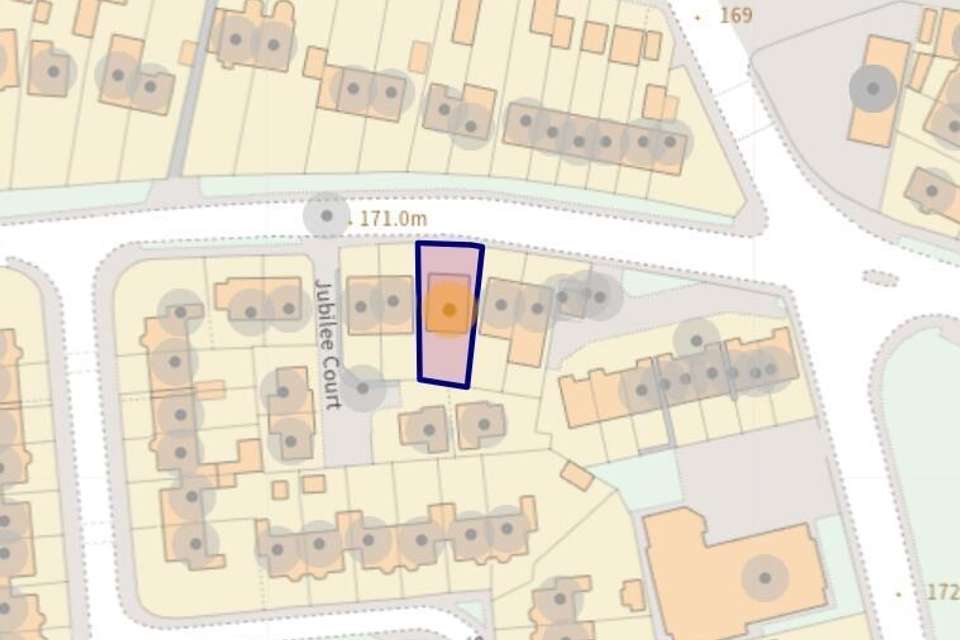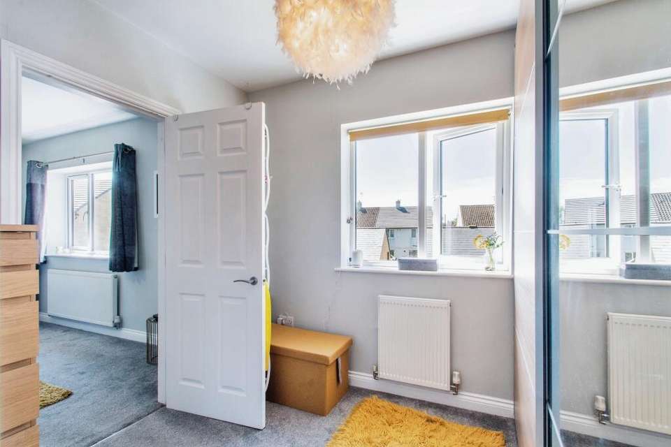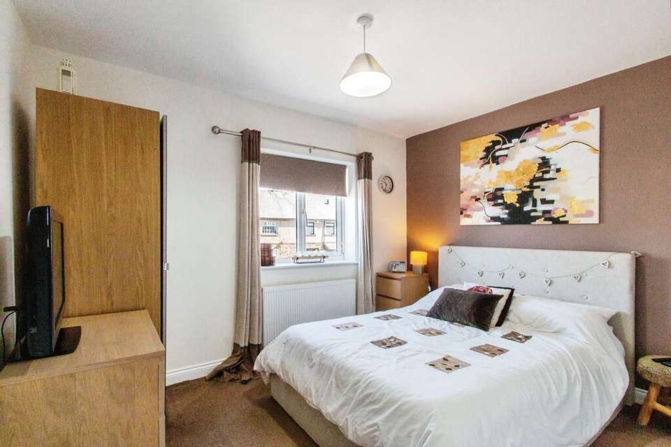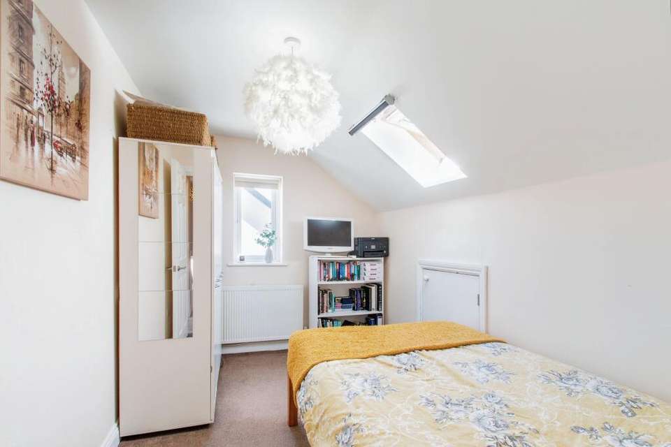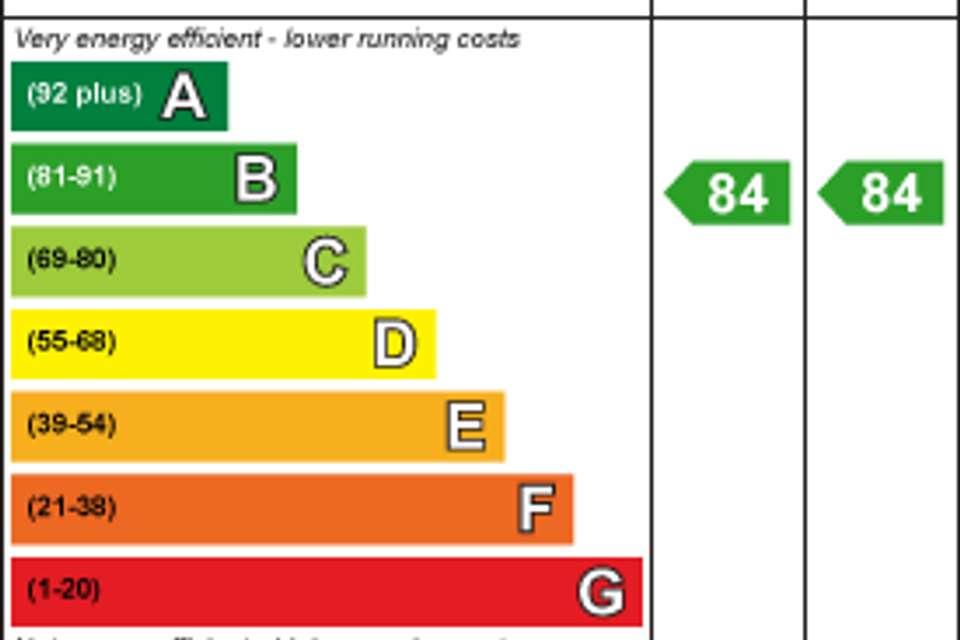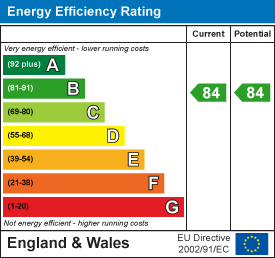5 bedroom detached house for sale
Green Lane, Bradford BD12detached house
bedrooms
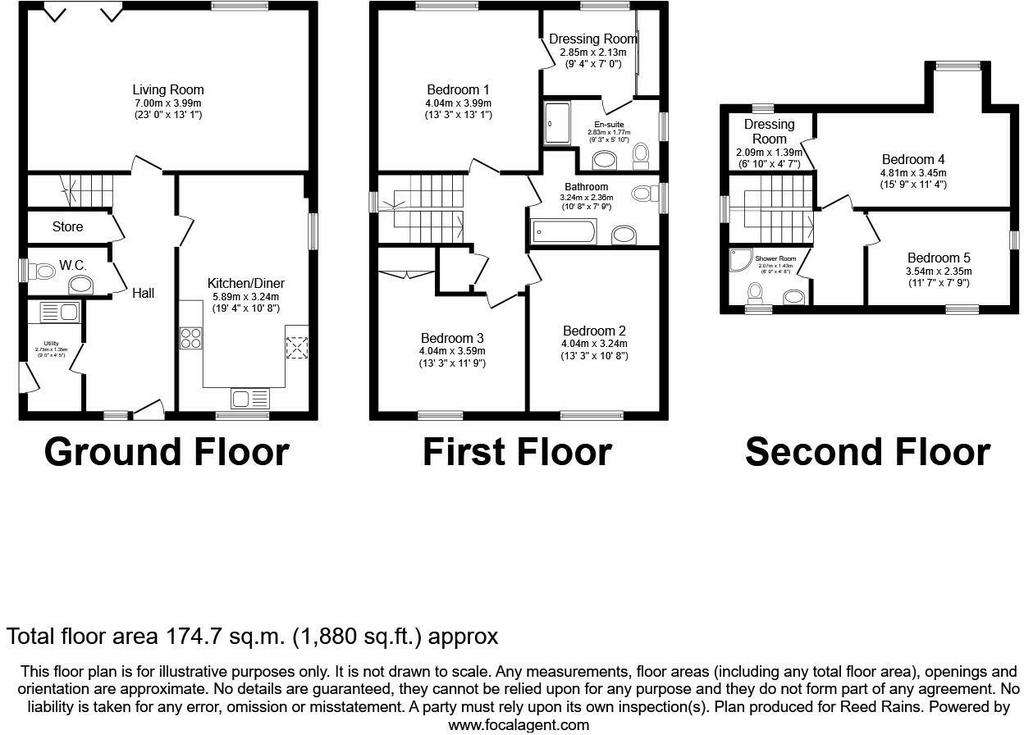
Property photos

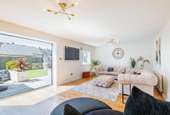
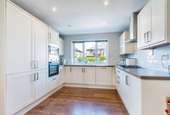
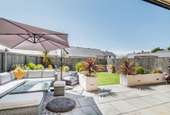
+14
Property description
Executive Five Bedroom Detached Family Home Set Over Three Floors, Five Double Bedrooms, Quality Fixtures & Fitting Through Out, Primary Suite with Dressing Room & En-Suite, Walk in Wardrobe to Bedroom Four, South Facing Rear Garden, Driveway Providing Ample Off Road Parking.
Situated in the sought-after residential area of Wyke, close to local amenities, schools, shops, bus routes and M62 Motorway links making it the ideal family home.
Briefly comprising of a spacious entrance hallway, a fully fitted kitchen/diner, separate utility room, downstairs WC and a good size living room with bi-folds leading out to he recently landscaped south facing rear garden. To the first floor there are two double bedroom, family bathroom and the primary suite including a bedroom with separate dressing room and en-suite. On to the second floor, there are a further two double bedrooms (one including a walk in wardrobe) and a shower room. Driveway providing ample off road parking.
Internal inspection is a must to fully appreciate the accommodation on offer.
Entrance Hall - Leading in through the main entrance of this beautiful home is this spacious entrance hallway which offers plenty of storage within a good size storage cupboard. Internal access is given to the utility, kitchen/diner and living room along with stairs leading up to the first floor landing. With tiled flooring throughout.
Kitchen/Diner - 5.89m x 3.24m - Fitted with floor and wall mounted units, this fully fitted kitchen includes an electric oven, four ring gas hob with cooker hood, integral fridge/freezer, dishwasher and microwave. With spot lighting throughout, double glazed window to the front and side aspect, wooden effect flooring throughout and a gas central heating radiator. Also benefitting from tiled splash back behind the gas hob and a porcelain sink with drainer and mixer tap.
Utility Room - This useful utility room offers space for a washing machine and tunble dryer along with wall mounted units offering additional storage space. An external door also leads to the side aspect giving access to the front and rear of the property.
Wc - Offering a two piece white suite including a low flush WC and wash hand basin. With tiled splash back, wooden effect flooring and a double glazed window to the side aspect.
Living Room - 7m x 3.99m - Recently renovated, this living room has been finished to a high standard offering bi-fold doors leading on to the south facing garden. Benefitting from a feature pannelled wall, solid oak wooden flooring, double glazed window in addition to the bi-fold doors and a gas central heating radiator.
First Floor Landing - Carpeted throughout offer internal access into the primary suite, two further double bedrooms and the family bathroom. Also benefitting from a built in cupboard.
Bedroom - 4.04m x 3.99m - This good size double bedroom offers plenty of space within and benefits from carpets throughout, double glazed window to the rear aspect and a gas central heating radiator.
Dressing Room - 4.04m x 3.99m - This good size double bedroom offers plenty of space within and benefits from carpets throughout, double glazed window to the rear aspect and a gas central heating radiator.
En-Suite Shower Room - Three piece white suite including a double walk in shower, low flush WC and wash hand basin. Offering a double glazed window to the side aspect, extractor fan and heated towel rail.
Bedroom Two - 4.04m x 3.24m - Residing to the front of the property, this double bedroom benefits from built in wardrobes offering additional storage space along with carpets throughout, gas central heating radiator and a double glazed window.
Bedroom Three - 4.04m x 3.59m - Also located to the front of the property is a further double bedroom benefitting from wooden effect flooring throughout, gas central heating radiator and a double glazed window.
Family Bathroom - 3.24m x 2.36m - Three piece white suite including a panelled bath with shower over a glass screen, low flush WC and wash hand basin. With tiled walls and flooring throughout, spot lighting, extractor fan, double glazed window to the side aspect and a chrome gas heated towel rail.
Second Floor Landing - Carpeted throughout giving access onto two further double bedrooms and a shower room.
Bedroom Four - 4.81m x 3.45m - Located to the rear of the property is this good size double bedroom offering a bay with a double glazed window. With carpets throughout and a gas central heating radiator.
Walk In Wardrobe - Benefitting from carpets throughout and a Velux style window, there is plenty of storage space within offering railings.
Bedroom Five - 3.54m x 2.35m - Residing to the front of the property is the final double bedroom that this property has to offer. WIth carpets throughout, Velux style window and a gas central heating radiator.
Shower Room - Three piece white suite including a shower cubicle with mixer shower, low flush WC and a wash hand basin. With a Velux style window and chrome gas heated towel rail.
Front - There is plenty of off road parking to the front of the property for several vehicles along with a paved path leading up to the main entrance of the property. There is also access then leading to the rear and side entrance.
Rear - This enclosed south facing rear garden has recently been landscaped offering artificial lawn to the centre along with a good size paved patio area, built in seating and raised flower beds. You truly feel like you are away from home in this garden and ideal for entertaining or relaxing.
Situated in the sought-after residential area of Wyke, close to local amenities, schools, shops, bus routes and M62 Motorway links making it the ideal family home.
Briefly comprising of a spacious entrance hallway, a fully fitted kitchen/diner, separate utility room, downstairs WC and a good size living room with bi-folds leading out to he recently landscaped south facing rear garden. To the first floor there are two double bedroom, family bathroom and the primary suite including a bedroom with separate dressing room and en-suite. On to the second floor, there are a further two double bedrooms (one including a walk in wardrobe) and a shower room. Driveway providing ample off road parking.
Internal inspection is a must to fully appreciate the accommodation on offer.
Entrance Hall - Leading in through the main entrance of this beautiful home is this spacious entrance hallway which offers plenty of storage within a good size storage cupboard. Internal access is given to the utility, kitchen/diner and living room along with stairs leading up to the first floor landing. With tiled flooring throughout.
Kitchen/Diner - 5.89m x 3.24m - Fitted with floor and wall mounted units, this fully fitted kitchen includes an electric oven, four ring gas hob with cooker hood, integral fridge/freezer, dishwasher and microwave. With spot lighting throughout, double glazed window to the front and side aspect, wooden effect flooring throughout and a gas central heating radiator. Also benefitting from tiled splash back behind the gas hob and a porcelain sink with drainer and mixer tap.
Utility Room - This useful utility room offers space for a washing machine and tunble dryer along with wall mounted units offering additional storage space. An external door also leads to the side aspect giving access to the front and rear of the property.
Wc - Offering a two piece white suite including a low flush WC and wash hand basin. With tiled splash back, wooden effect flooring and a double glazed window to the side aspect.
Living Room - 7m x 3.99m - Recently renovated, this living room has been finished to a high standard offering bi-fold doors leading on to the south facing garden. Benefitting from a feature pannelled wall, solid oak wooden flooring, double glazed window in addition to the bi-fold doors and a gas central heating radiator.
First Floor Landing - Carpeted throughout offer internal access into the primary suite, two further double bedrooms and the family bathroom. Also benefitting from a built in cupboard.
Bedroom - 4.04m x 3.99m - This good size double bedroom offers plenty of space within and benefits from carpets throughout, double glazed window to the rear aspect and a gas central heating radiator.
Dressing Room - 4.04m x 3.99m - This good size double bedroom offers plenty of space within and benefits from carpets throughout, double glazed window to the rear aspect and a gas central heating radiator.
En-Suite Shower Room - Three piece white suite including a double walk in shower, low flush WC and wash hand basin. Offering a double glazed window to the side aspect, extractor fan and heated towel rail.
Bedroom Two - 4.04m x 3.24m - Residing to the front of the property, this double bedroom benefits from built in wardrobes offering additional storage space along with carpets throughout, gas central heating radiator and a double glazed window.
Bedroom Three - 4.04m x 3.59m - Also located to the front of the property is a further double bedroom benefitting from wooden effect flooring throughout, gas central heating radiator and a double glazed window.
Family Bathroom - 3.24m x 2.36m - Three piece white suite including a panelled bath with shower over a glass screen, low flush WC and wash hand basin. With tiled walls and flooring throughout, spot lighting, extractor fan, double glazed window to the side aspect and a chrome gas heated towel rail.
Second Floor Landing - Carpeted throughout giving access onto two further double bedrooms and a shower room.
Bedroom Four - 4.81m x 3.45m - Located to the rear of the property is this good size double bedroom offering a bay with a double glazed window. With carpets throughout and a gas central heating radiator.
Walk In Wardrobe - Benefitting from carpets throughout and a Velux style window, there is plenty of storage space within offering railings.
Bedroom Five - 3.54m x 2.35m - Residing to the front of the property is the final double bedroom that this property has to offer. WIth carpets throughout, Velux style window and a gas central heating radiator.
Shower Room - Three piece white suite including a shower cubicle with mixer shower, low flush WC and a wash hand basin. With a Velux style window and chrome gas heated towel rail.
Front - There is plenty of off road parking to the front of the property for several vehicles along with a paved path leading up to the main entrance of the property. There is also access then leading to the rear and side entrance.
Rear - This enclosed south facing rear garden has recently been landscaped offering artificial lawn to the centre along with a good size paved patio area, built in seating and raised flower beds. You truly feel like you are away from home in this garden and ideal for entertaining or relaxing.
Interested in this property?
Council tax
First listed
Over a month agoEnergy Performance Certificate
Green Lane, Bradford BD12
Marketed by
Coubrough Holmes - Wyke 94 Town Gate Wyke, West Yorkshire BD12 9JBPlacebuzz mortgage repayment calculator
Monthly repayment
The Est. Mortgage is for a 25 years repayment mortgage based on a 10% deposit and a 5.5% annual interest. It is only intended as a guide. Make sure you obtain accurate figures from your lender before committing to any mortgage. Your home may be repossessed if you do not keep up repayments on a mortgage.
Green Lane, Bradford BD12 - Streetview
DISCLAIMER: Property descriptions and related information displayed on this page are marketing materials provided by Coubrough Holmes - Wyke. Placebuzz does not warrant or accept any responsibility for the accuracy or completeness of the property descriptions or related information provided here and they do not constitute property particulars. Please contact Coubrough Holmes - Wyke for full details and further information.





