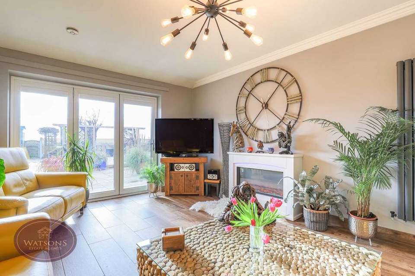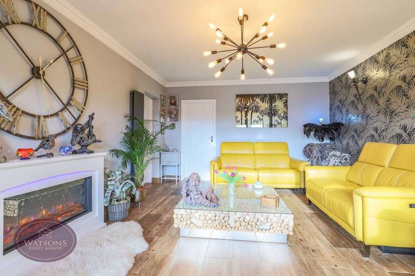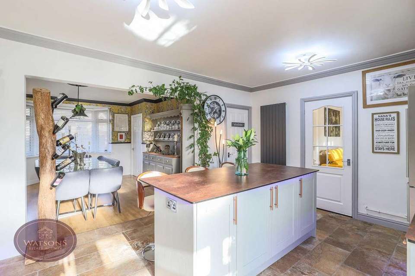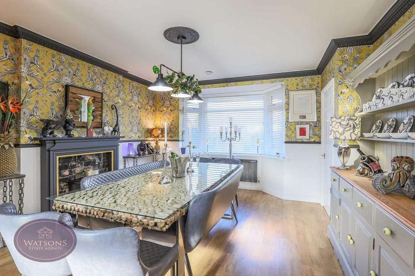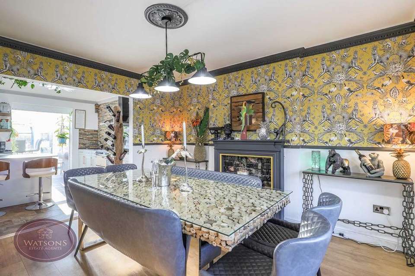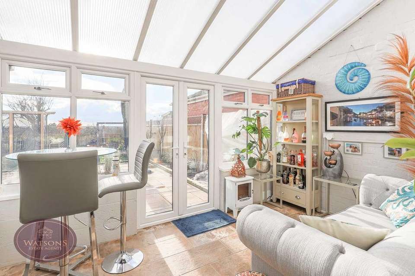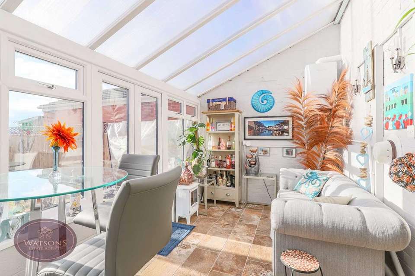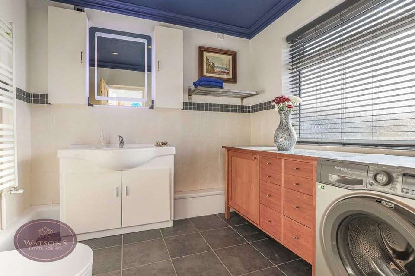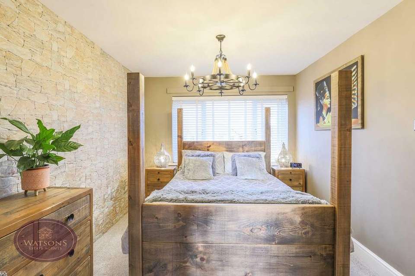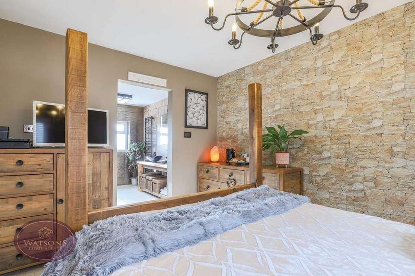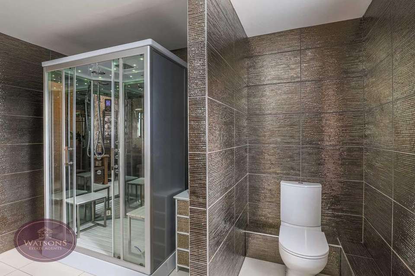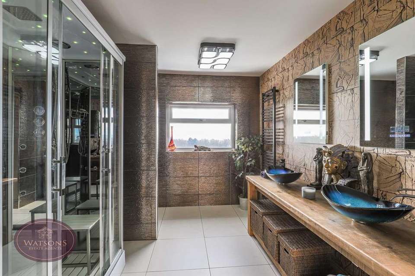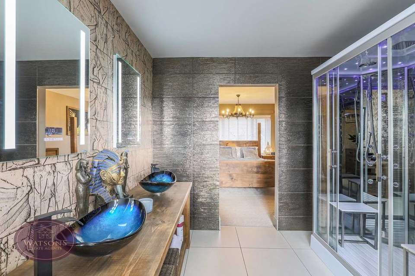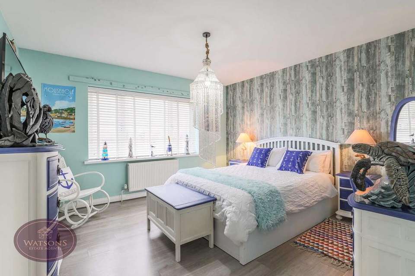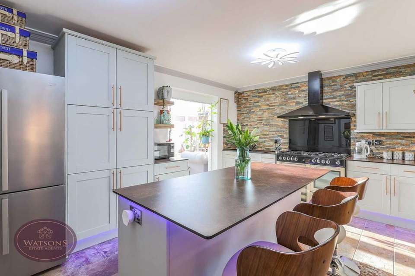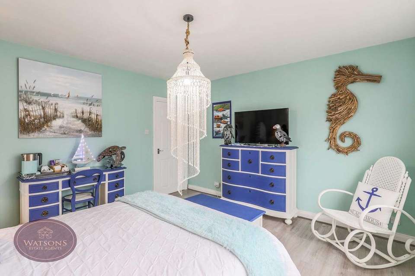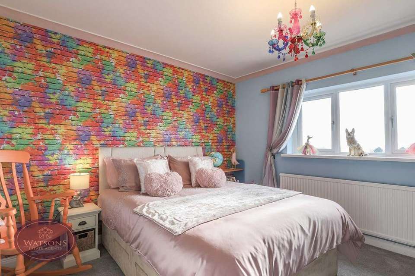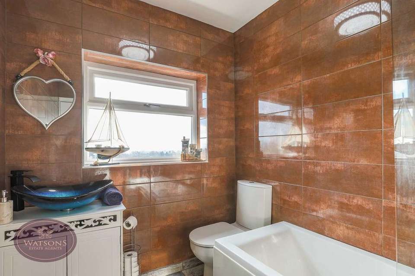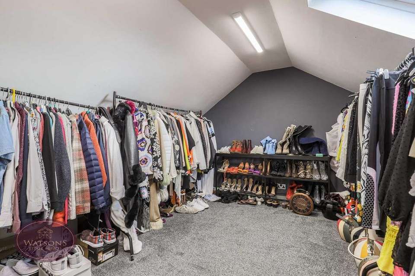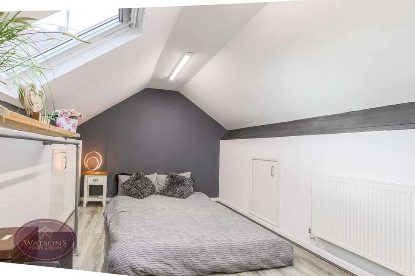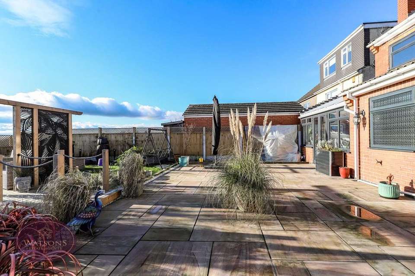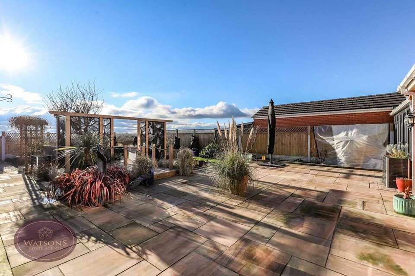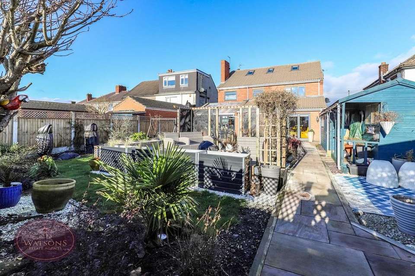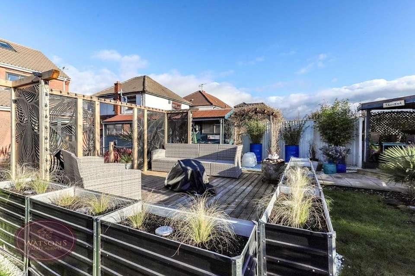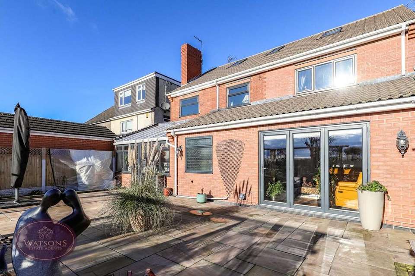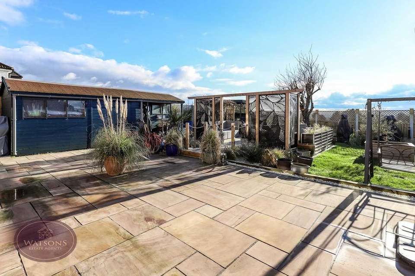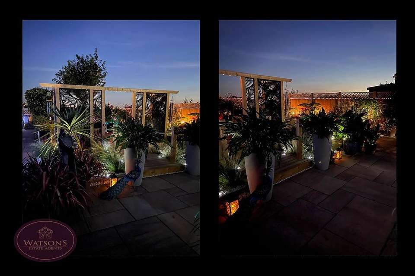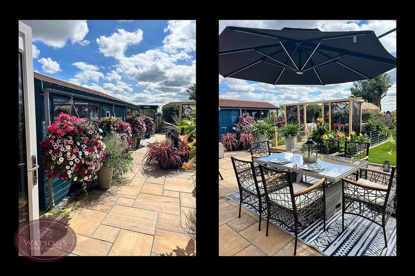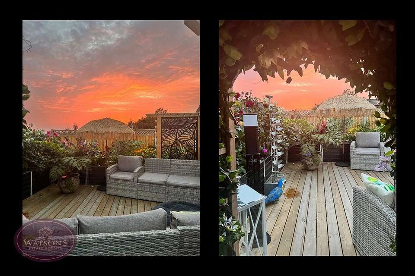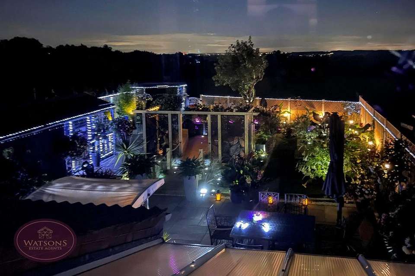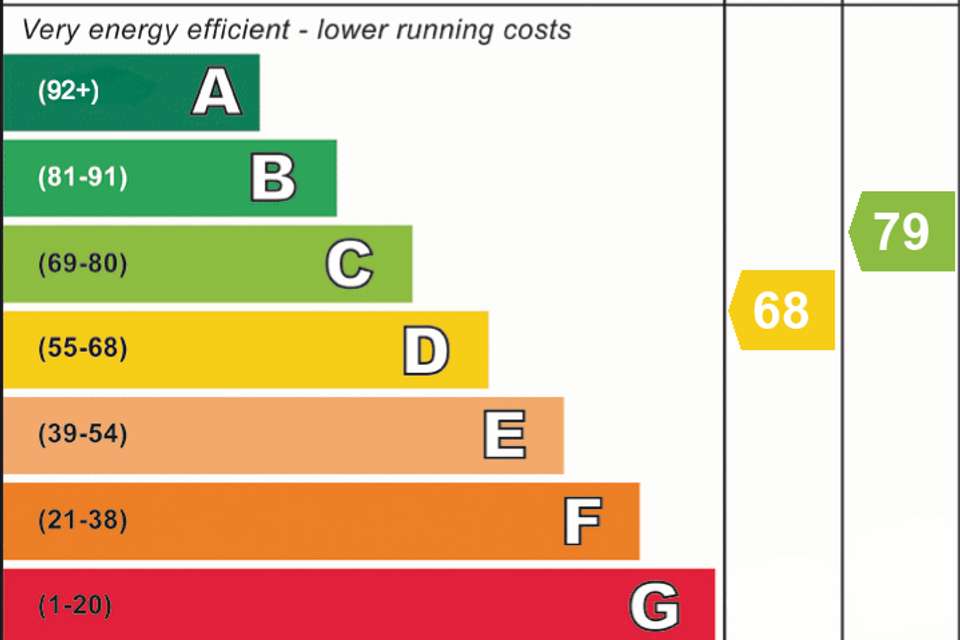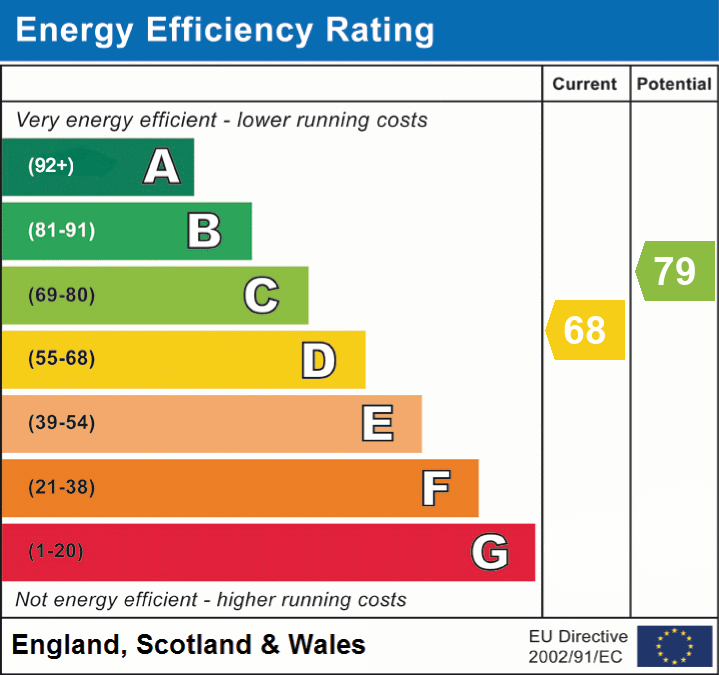3 bedroom detached house for sale
Nottingham, NG16detached house
bedrooms
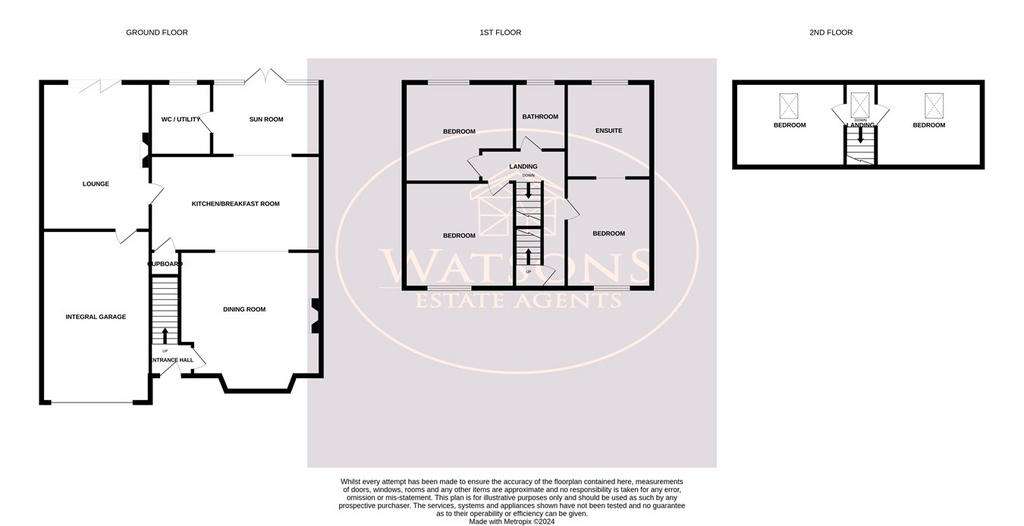
Property photos

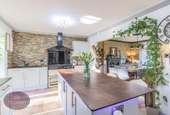
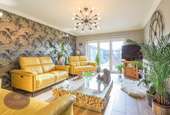
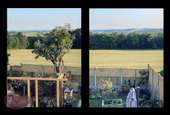
+31
Property description
* MORE THAN MEETS THE EYE! * Beyond the attractive façade of this extended, detached family home, you'll find a wealth of living accommodation, spacious bedrooms and a beautiful landscape garden that is perfect for entertaining family & friends. Having been extended, re-configured and recently renovated by the current owners, this really is a home you can move straight into and enjoy from the moment you collect the keys. Upgraded & high specification finishes, including porcelain tiled floors, vertical radiators, decorative coving & chrome sockets (to name a few!) demonstrate that no expense has been spared by our sellers in improving and maintaining this exceptional home. Upon entry, the hall leads into the open plan dining room and breakfast kitchen, which is fitted with quality shaker style units complimented by copper hardware and composite work surfaces. The focal point of the dining area is a feature fireplace and this bright & airy room has ample space for a 10 seater dining table. From the kitchen there is open access to the sun room, which overlooks the rear and gives access to the utility room and WC. The lounge features a stylish free standing electric fire, porcelain tiled flooring and bi folding doors leading to the garden, bringing the outdoors in during the warmer months. On the first floor, the landing leads to the family bathroom and three double bedrooms. The primary bedroom has open access to a well proportioned en suite shower room, which has been fitted with a bespoke suite including twin glass sinks atop a solid wooden base and an oversized shower enclosure with LED lighting, sound system, steam facility and body jets. On the second floor, there are two loft rooms both with eaves storage and sky light windows. Outside, the landscaped rear garden has been thoughtfully configured to provide plenty of seating, entertaining and relaxing 'zones' allowing you to enjoy the sunshine as it moves around the garden. To the front of the property a driveway provides off road parking for multiple vehicles and leads to a large integral garage. Alfreton Road runs through the village of Pinxton which is well served by amenities including schools, shops, a doctors surgery & pharmacy. The excellent transport links include easy access to the A38 & Junction 28 of the M1 motorway. For more information, or to secure a viewing appointment, call our team.
Ground Floor
Entrance Hall
Composite entrance door to the front, stairs to the first floor, radiator and door to the dining room.
Dining Room
4.46m into the bay x 4.04m (14' 8" x 13' 3") UPVC double glazed bay window to the front, wood effect laminate flooring, radiator and open plan access to the breakfast kitchen.
Breakfast Kitchen
4.97m x 3.45m (16' 4" x 11' 4") A range of matching shaker style wall & base units, composite work surfaces incorporating an inset one & a half bowl sink & drainer unit with flexi tap. Range style cooker with 7 ring gas hob and extractor over. Central island with base units & power sockets. Under stairs storage/pantry, vertical radiator, porcelain tiled floor and wall open access to the sun room and door to the lounge.
Lounge
5.35m x 3.93m (17' 7" x 12' 11") Feature free standing electric fire, porcelain tiled flooring, vertical radiator. Door to the garage and bi folding doors leading to the rear garden.
Sun room
4.0m x 2.5m (13' 1" x 8' 2") Brick & uPVC double glazed construction, polycarbonate roof, tiled flooring, radiator, wall mounted combination boiler. French doors to the rear garden and doors to the utility room/WC.
Utility Room/WC
UPVC double glazed window to the rear, ceiling spotlights, heated towel rail, plumbing for washing machine. WC, vanity sink unit and heated mirror.
First Floor
Landing
Exposed brick wall and doors to the primary bedroom, bedrooms 2 & 3 and the family bathroom.
Primary Bedroom
4.0m x 3.04m (13' 1" x 10' 0") UPVC double glazed window to the front, stone tiled wall, radiator and access to the en suite.
En Suite
4.0m x 3.45m (13' 1" x 11' 4") Bespoke suite comprising of a wooden base units with 2 table top sink bowls, two heated LED mirrors, WC, large shower cubicle with integrated sound system, LED lighting, dual rainfall effect shower and body jets. Heated towel rail, porcelain tiled flooring and uPVC double glazed window to the rear.
Bedroom 2
3.96m x 3.73m (13' 0" x 12' 3") UPVC double glazed window to the front, radiator and wood effect laminate flooring.
Bedroom 3
3.89m x 3.53m (12' 9" x 11' 7") UPVC double glazed window to the rear with open views. Radiator.
Bathroom
3 piece suite in white comprising WC, vanity sink unit and bath with dual rainfall effect shower with body jets. Heated towel rail and uPVC double glazed window to the rear.
Second Floor
Landing
Velux window with integrated blinds and doors to the loft rooms.
Loft Room
4.1m x 2.65m (13' 5" x 8' 8") (Currently used as a dressing room) Velux window with integrated blinds, radiator and integrated eaves storage.
Loft Room
4.1m x 2.65m (13' 5" x 8' 8") Velux window with integrated blinds, radiator and integrated eaves storage.
Outside
To the front of the property are flower bed borders with a range of plants & shrubs. A tarmacadam gated driveway provides ample off road parking and leads to the garage measuring 6.11m x 3.97m with remote controlled roll up door, power and storage cupboards. The South facing rear garden offers a good level of privacy with open views over nearby countryside and comprises an Indian sandstone paved patio, central decking seating area, turfed lawn, flower bed borders with a range of plants & shrubs, timber built shed with power. Other features include 4 double power points and external taps. The garden is enclosed by timber fencing to the perimeter with gated access to the side & rear.
Ground Floor
Entrance Hall
Composite entrance door to the front, stairs to the first floor, radiator and door to the dining room.
Dining Room
4.46m into the bay x 4.04m (14' 8" x 13' 3") UPVC double glazed bay window to the front, wood effect laminate flooring, radiator and open plan access to the breakfast kitchen.
Breakfast Kitchen
4.97m x 3.45m (16' 4" x 11' 4") A range of matching shaker style wall & base units, composite work surfaces incorporating an inset one & a half bowl sink & drainer unit with flexi tap. Range style cooker with 7 ring gas hob and extractor over. Central island with base units & power sockets. Under stairs storage/pantry, vertical radiator, porcelain tiled floor and wall open access to the sun room and door to the lounge.
Lounge
5.35m x 3.93m (17' 7" x 12' 11") Feature free standing electric fire, porcelain tiled flooring, vertical radiator. Door to the garage and bi folding doors leading to the rear garden.
Sun room
4.0m x 2.5m (13' 1" x 8' 2") Brick & uPVC double glazed construction, polycarbonate roof, tiled flooring, radiator, wall mounted combination boiler. French doors to the rear garden and doors to the utility room/WC.
Utility Room/WC
UPVC double glazed window to the rear, ceiling spotlights, heated towel rail, plumbing for washing machine. WC, vanity sink unit and heated mirror.
First Floor
Landing
Exposed brick wall and doors to the primary bedroom, bedrooms 2 & 3 and the family bathroom.
Primary Bedroom
4.0m x 3.04m (13' 1" x 10' 0") UPVC double glazed window to the front, stone tiled wall, radiator and access to the en suite.
En Suite
4.0m x 3.45m (13' 1" x 11' 4") Bespoke suite comprising of a wooden base units with 2 table top sink bowls, two heated LED mirrors, WC, large shower cubicle with integrated sound system, LED lighting, dual rainfall effect shower and body jets. Heated towel rail, porcelain tiled flooring and uPVC double glazed window to the rear.
Bedroom 2
3.96m x 3.73m (13' 0" x 12' 3") UPVC double glazed window to the front, radiator and wood effect laminate flooring.
Bedroom 3
3.89m x 3.53m (12' 9" x 11' 7") UPVC double glazed window to the rear with open views. Radiator.
Bathroom
3 piece suite in white comprising WC, vanity sink unit and bath with dual rainfall effect shower with body jets. Heated towel rail and uPVC double glazed window to the rear.
Second Floor
Landing
Velux window with integrated blinds and doors to the loft rooms.
Loft Room
4.1m x 2.65m (13' 5" x 8' 8") (Currently used as a dressing room) Velux window with integrated blinds, radiator and integrated eaves storage.
Loft Room
4.1m x 2.65m (13' 5" x 8' 8") Velux window with integrated blinds, radiator and integrated eaves storage.
Outside
To the front of the property are flower bed borders with a range of plants & shrubs. A tarmacadam gated driveway provides ample off road parking and leads to the garage measuring 6.11m x 3.97m with remote controlled roll up door, power and storage cupboards. The South facing rear garden offers a good level of privacy with open views over nearby countryside and comprises an Indian sandstone paved patio, central decking seating area, turfed lawn, flower bed borders with a range of plants & shrubs, timber built shed with power. Other features include 4 double power points and external taps. The garden is enclosed by timber fencing to the perimeter with gated access to the side & rear.
Interested in this property?
Council tax
First listed
Over a month agoEnergy Performance Certificate
Nottingham, NG16
Marketed by
Watsons Estate Agents - Kimberley 40 Main Street Kimberley, Nottingham NG16 2LYPlacebuzz mortgage repayment calculator
Monthly repayment
The Est. Mortgage is for a 25 years repayment mortgage based on a 10% deposit and a 5.5% annual interest. It is only intended as a guide. Make sure you obtain accurate figures from your lender before committing to any mortgage. Your home may be repossessed if you do not keep up repayments on a mortgage.
Nottingham, NG16 - Streetview
DISCLAIMER: Property descriptions and related information displayed on this page are marketing materials provided by Watsons Estate Agents - Kimberley. Placebuzz does not warrant or accept any responsibility for the accuracy or completeness of the property descriptions or related information provided here and they do not constitute property particulars. Please contact Watsons Estate Agents - Kimberley for full details and further information.





