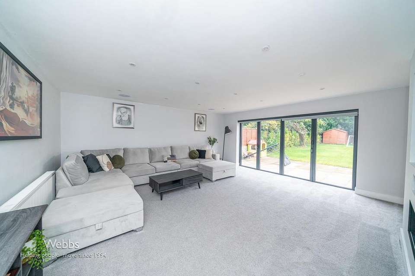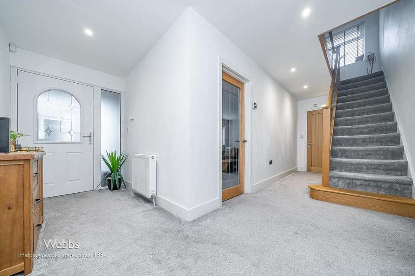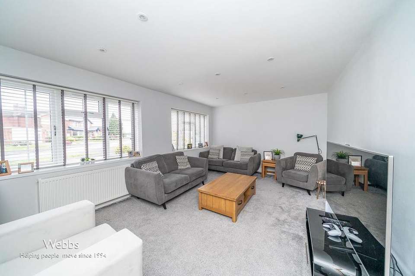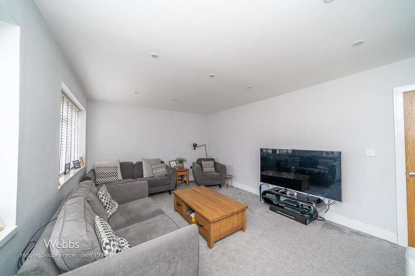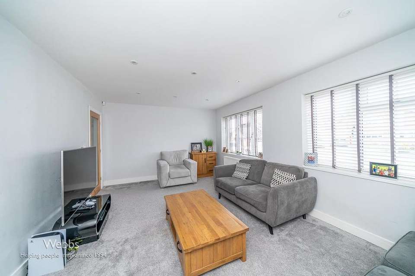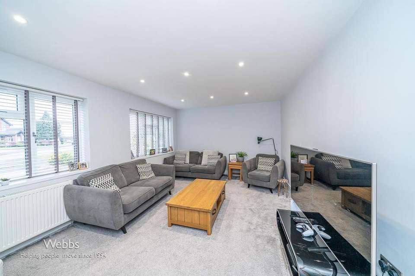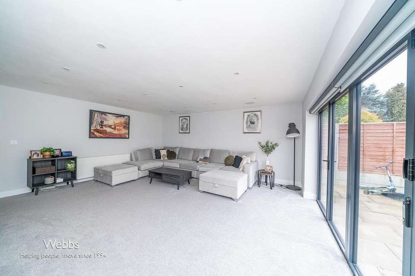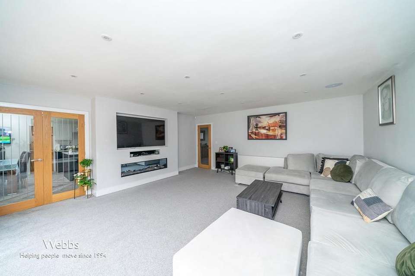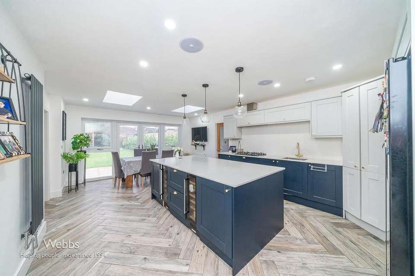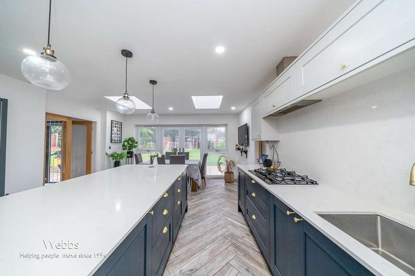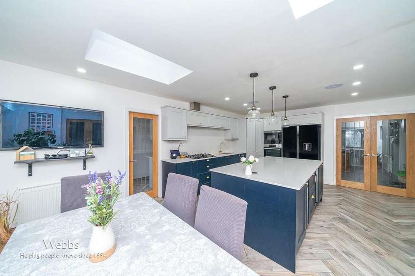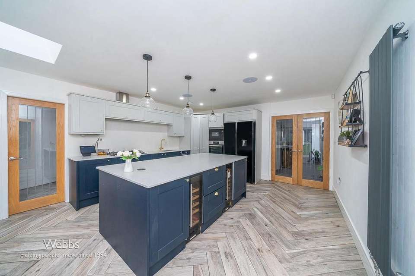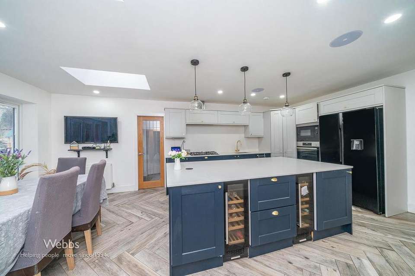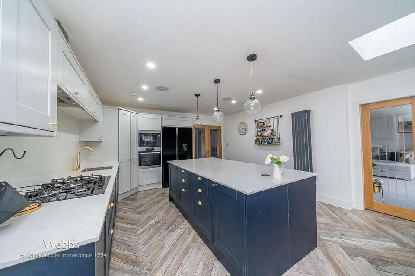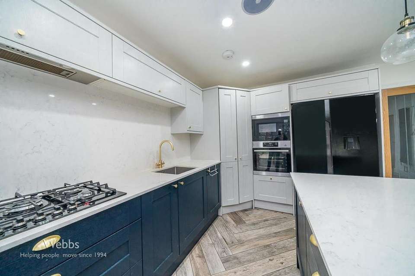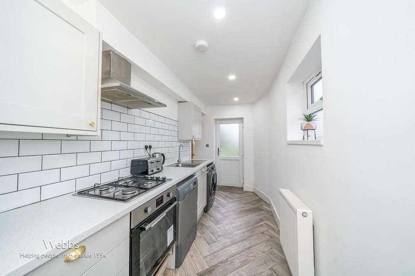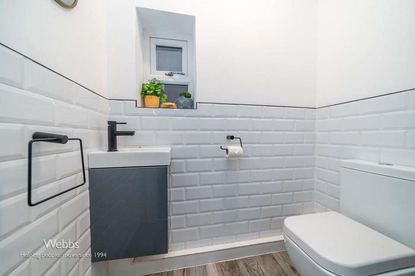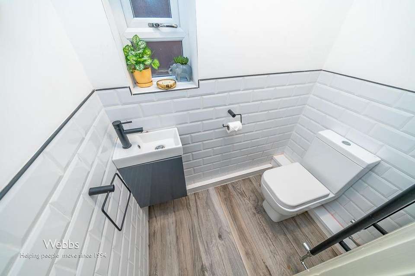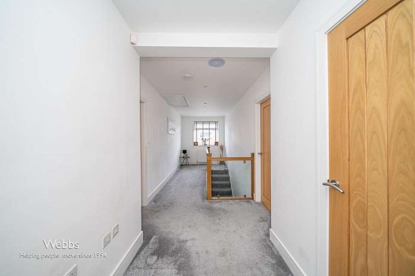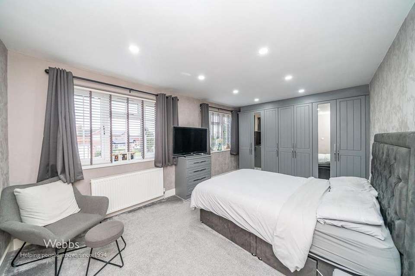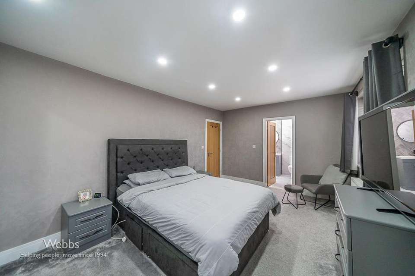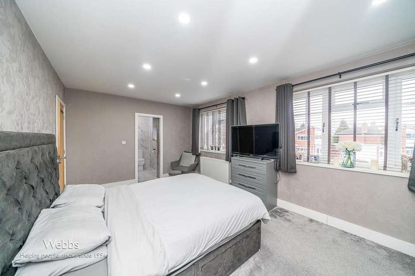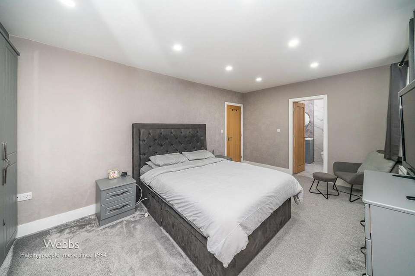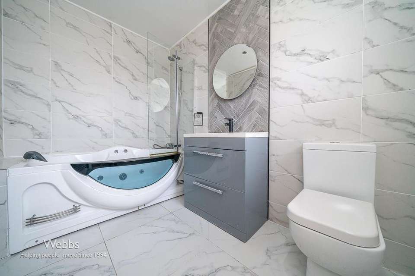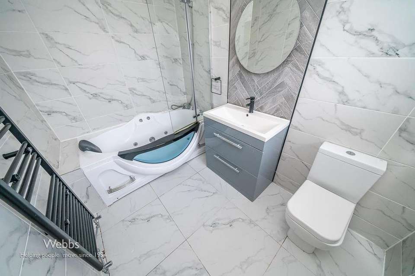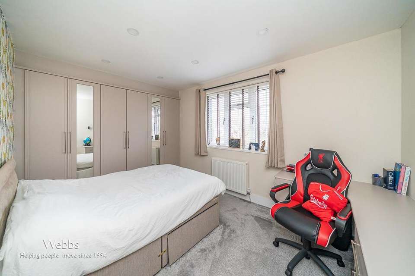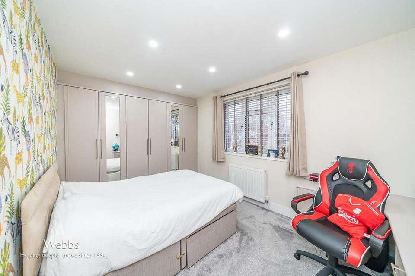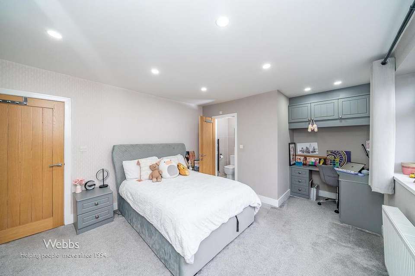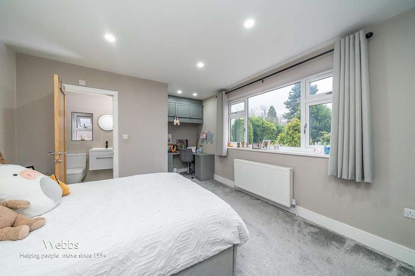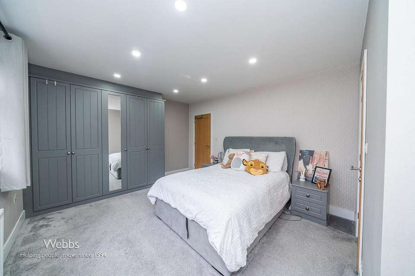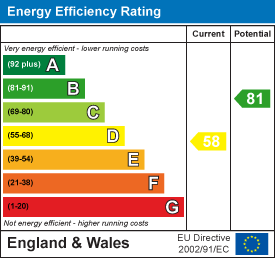5 bedroom detached house for sale
Stencills Drive, Walsall WS4detached house
bedrooms
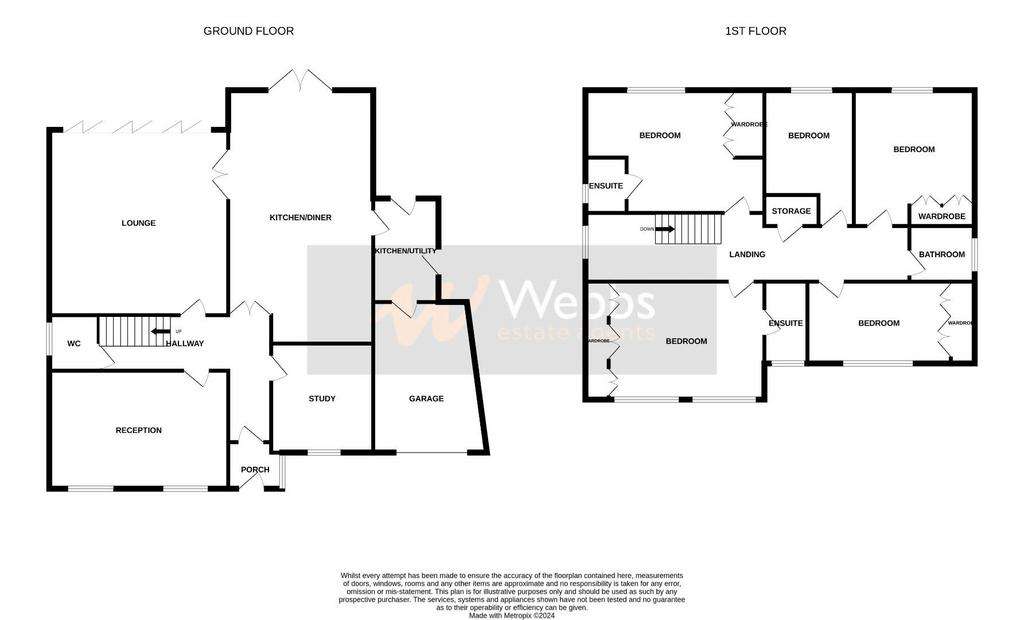
Property photos

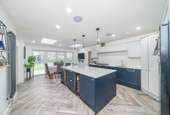

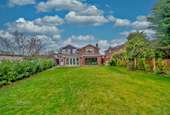
+31
Property description
* WOW * OUTSTANDING DETACHED FAMILY HOME * HEAVILY EXTENDED * SOUGHT AFTER LOCATION * PRIME SCHOOL CATCHMENT * FIVE BEDROOMS * TWO EN - SUITES * FAMILY BATHROOM * LOUNGE * SITTING ROOM * SNUG/STUDY * FABULOUS KITCHEN DINER * SECOND KITCHEN / UTILITY ROOM * GARAGE * GENEROUS GARDENS * PRIVATE DRIVEWAY * HOWDENS KITCHEN * A1 SMART SYSTEM WITH SURROUND SOUND * MODERN CONNECT HOME * E-TOUCH FIREPLACE *
Webbs Estate Agents have pleasure in offering this deceptively spacious and heavily extended detached family home, situated in a popular location, being close to all local amenities and prime school catchment. This Modern home briefly comprises of a reception hallway, guest WC, spacious lounge, sitting room, study/snug, FABULOUS kitchen diner family room and second kitchen/utility room. To the first floor, this spacious grand landing leads to five double bedrooms with fitted 'Starplan' wardrobes, en - suites to the master and second bedroom and a FABULOUS family bathroom. Externally there is an extensive block paved driveway providing ample off-road parking, a garage, and a generous rear garden.
Awaiting Vendor Approval -
Reception Hallway -
Guest Wc -
Sitting Room - 5.44m x 3.58m (17'10" x 11'8" ) -
Snug / Study - 4.37m max x 3.25m max (14'4" max x 10'7" max ) -
Spacious Lounge - 5.59m x 5.41m max (18'4" x 17'8" max ) -
Fabulous Kitchen Diner - 4.52m x 6.55m max (14'9" x 21'5" max) -
Utility Room / Second Kitchen - 4.70m x 1.80m (15'5" x 5'10" ) -
Generous Landing -
Bedroom One - 5.44m x 3.30m (17'10" x 10'9") -
Ensuite Shower Room -
Bedroom Two - 5.46m x 3.61m (17'10" x 11'10") -
Ensuite Shower Room -
Bedroom Three - 3.84m max x 3.76m max (12'7" max x 12'4" max ) -
Bedroom Four - 3.84m max x 2.59m max (12'7" max x 8'5" max ) -
Bedroom Five - 4.42m x 2.84m (14'6" x 9'3" ) -
Family Bathroom -
Generous Private Garden -
Garage - 4.95m x 3.33m (16'2" x 10'11" ) -
Extensive Driveway -
Webbs Estate Agents have pleasure in offering this deceptively spacious and heavily extended detached family home, situated in a popular location, being close to all local amenities and prime school catchment. This Modern home briefly comprises of a reception hallway, guest WC, spacious lounge, sitting room, study/snug, FABULOUS kitchen diner family room and second kitchen/utility room. To the first floor, this spacious grand landing leads to five double bedrooms with fitted 'Starplan' wardrobes, en - suites to the master and second bedroom and a FABULOUS family bathroom. Externally there is an extensive block paved driveway providing ample off-road parking, a garage, and a generous rear garden.
Awaiting Vendor Approval -
Reception Hallway -
Guest Wc -
Sitting Room - 5.44m x 3.58m (17'10" x 11'8" ) -
Snug / Study - 4.37m max x 3.25m max (14'4" max x 10'7" max ) -
Spacious Lounge - 5.59m x 5.41m max (18'4" x 17'8" max ) -
Fabulous Kitchen Diner - 4.52m x 6.55m max (14'9" x 21'5" max) -
Utility Room / Second Kitchen - 4.70m x 1.80m (15'5" x 5'10" ) -
Generous Landing -
Bedroom One - 5.44m x 3.30m (17'10" x 10'9") -
Ensuite Shower Room -
Bedroom Two - 5.46m x 3.61m (17'10" x 11'10") -
Ensuite Shower Room -
Bedroom Three - 3.84m max x 3.76m max (12'7" max x 12'4" max ) -
Bedroom Four - 3.84m max x 2.59m max (12'7" max x 8'5" max ) -
Bedroom Five - 4.42m x 2.84m (14'6" x 9'3" ) -
Family Bathroom -
Generous Private Garden -
Garage - 4.95m x 3.33m (16'2" x 10'11" ) -
Extensive Driveway -
Interested in this property?
Council tax
First listed
Over a month agoEnergy Performance Certificate
Stencills Drive, Walsall WS4
Marketed by
Webbs Estate Agents - Aldridge 28 High Street Walsall, West Midlands WS9 8LZPlacebuzz mortgage repayment calculator
Monthly repayment
The Est. Mortgage is for a 25 years repayment mortgage based on a 10% deposit and a 5.5% annual interest. It is only intended as a guide. Make sure you obtain accurate figures from your lender before committing to any mortgage. Your home may be repossessed if you do not keep up repayments on a mortgage.
Stencills Drive, Walsall WS4 - Streetview
DISCLAIMER: Property descriptions and related information displayed on this page are marketing materials provided by Webbs Estate Agents - Aldridge. Placebuzz does not warrant or accept any responsibility for the accuracy or completeness of the property descriptions or related information provided here and they do not constitute property particulars. Please contact Webbs Estate Agents - Aldridge for full details and further information.



