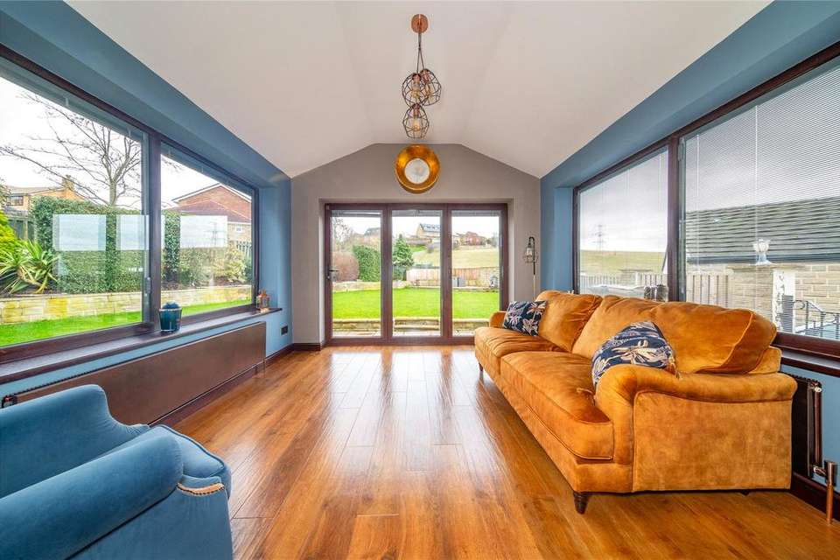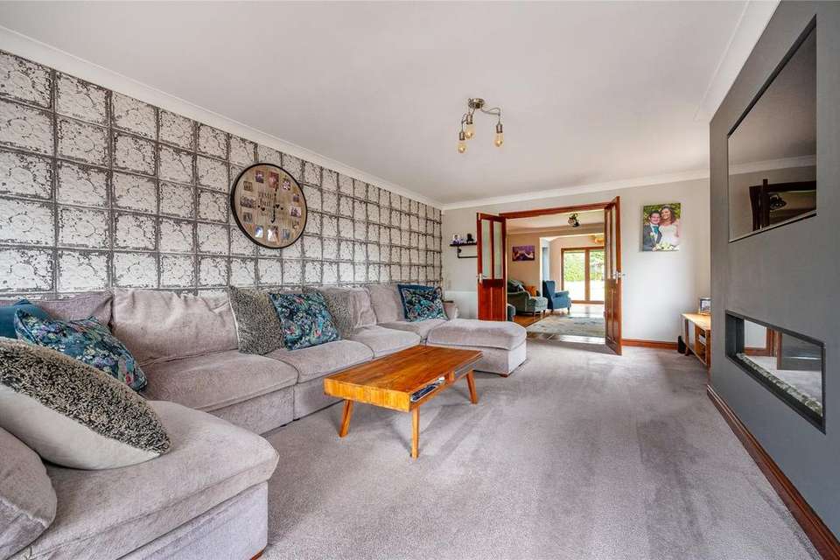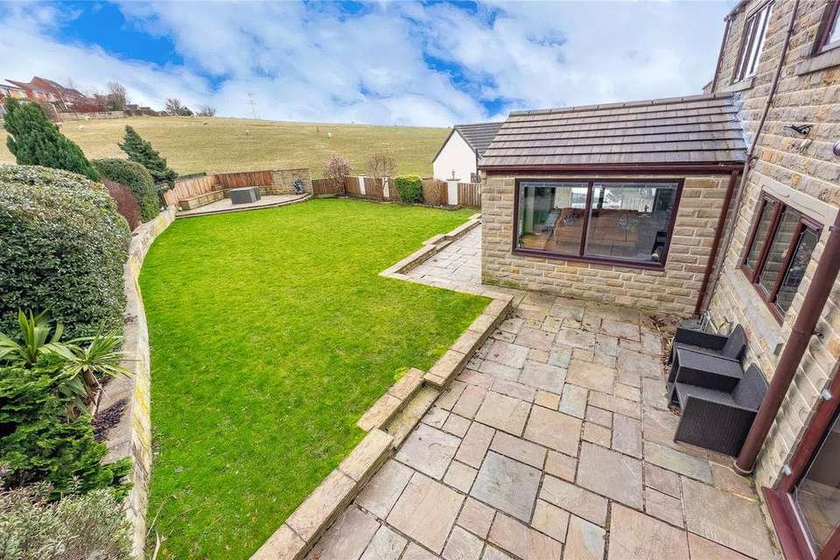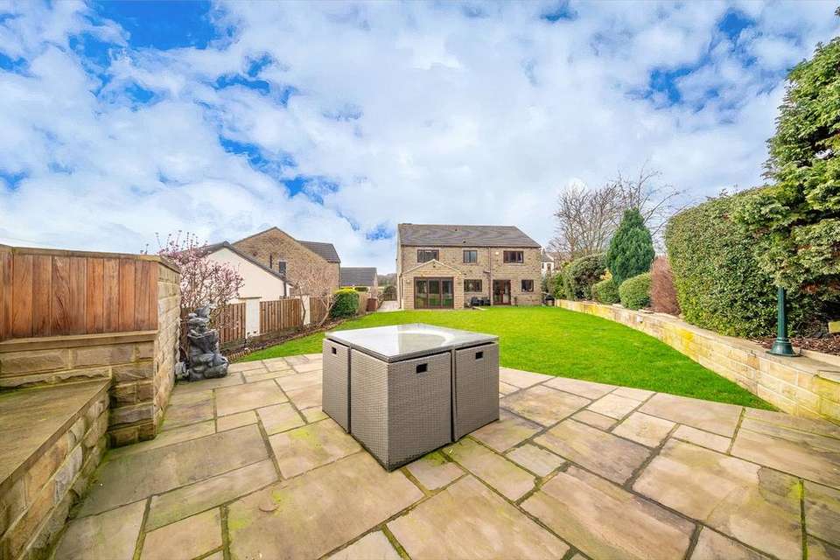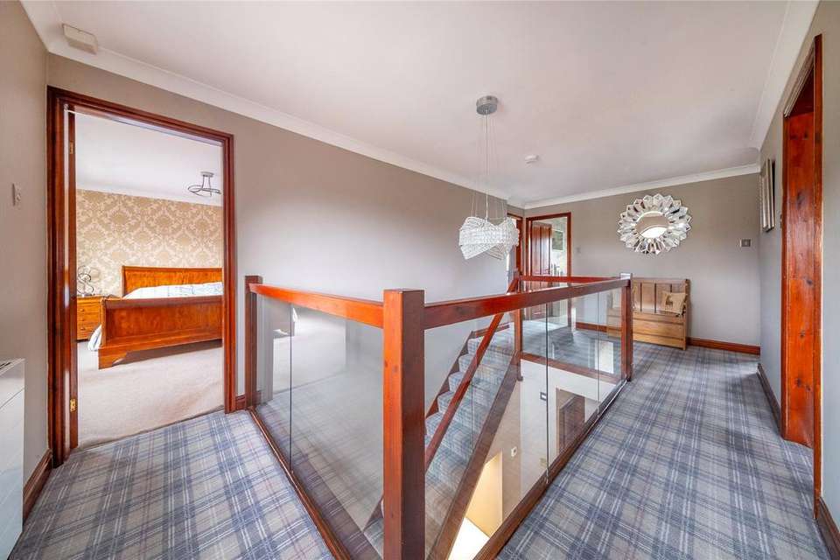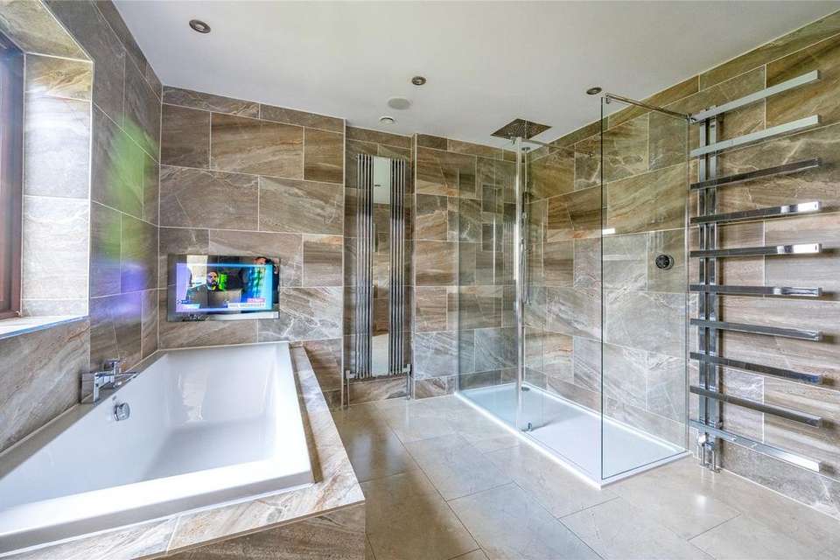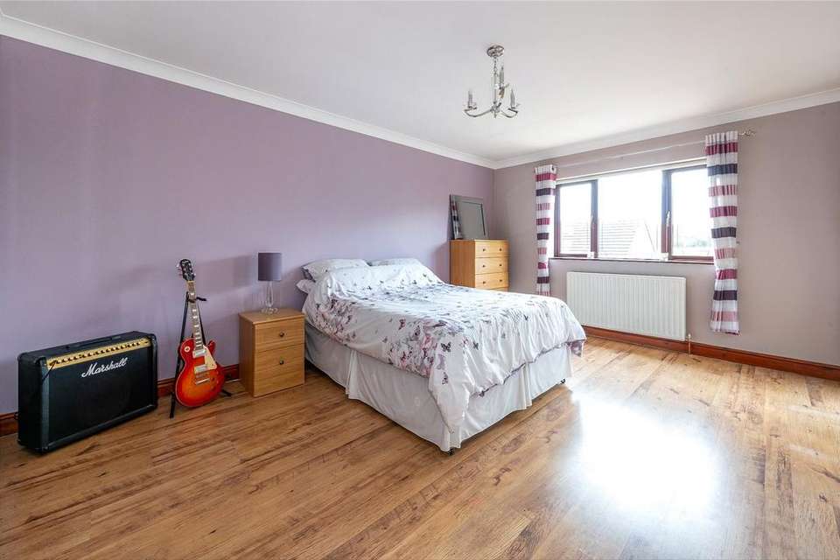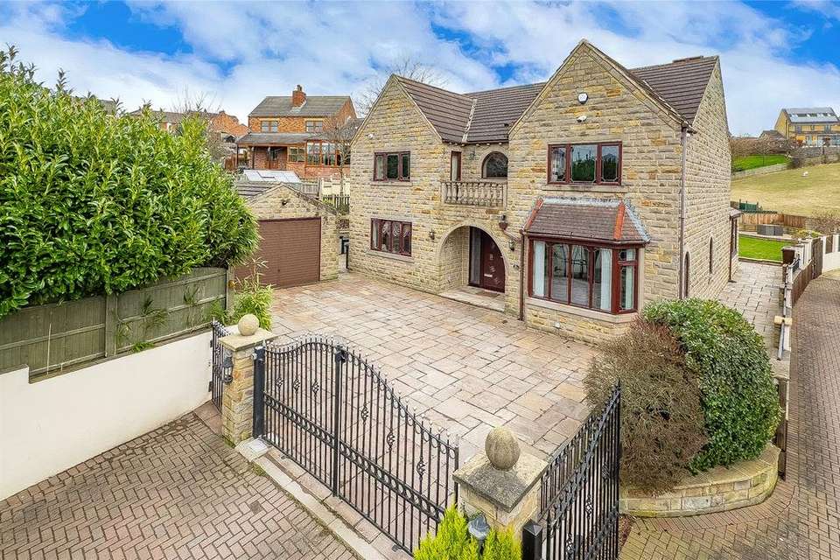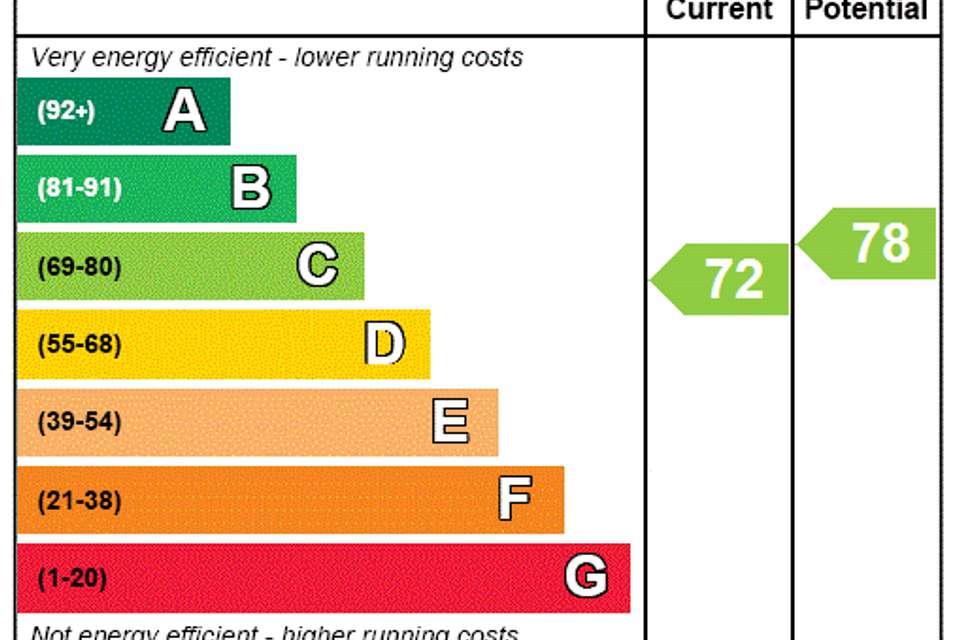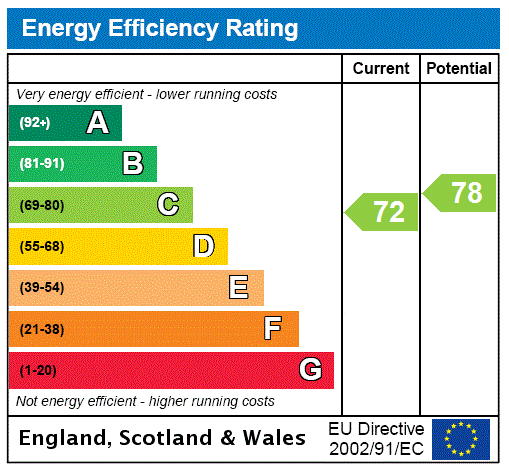4 bedroom detached house for sale
Wakefield, West Yorkshiredetached house
bedrooms
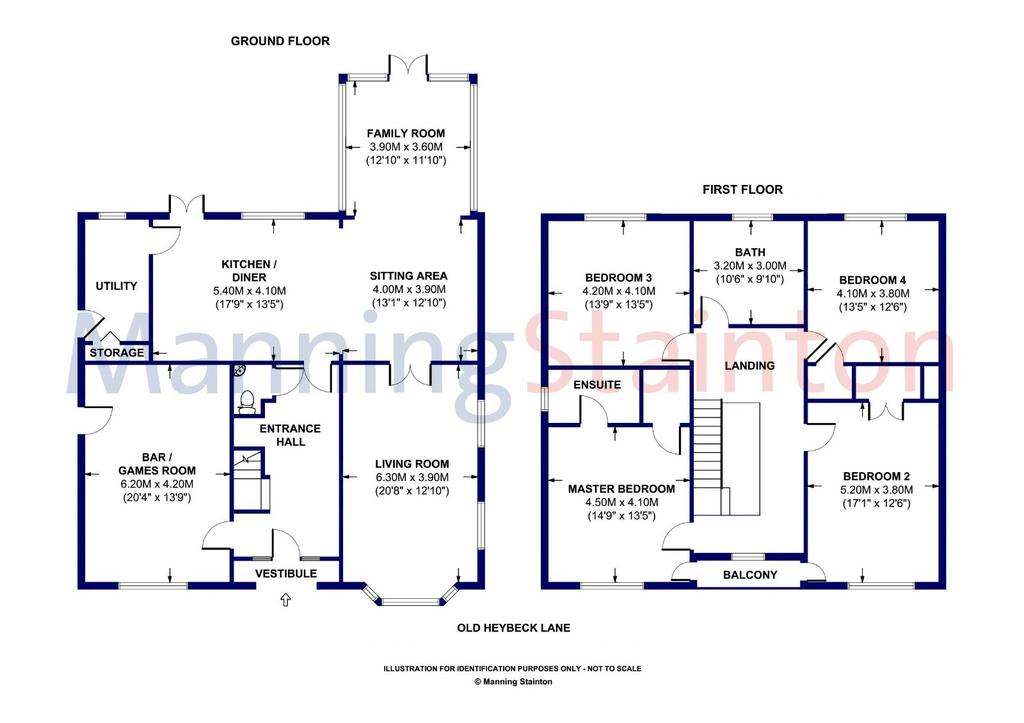
Property photos

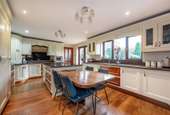
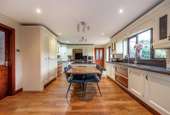

+27
Property description
Offered to the market with the benefit of no chain involved, this remarkable stone-built detached home enjoys an imposing plot within a private plot having electric gates opening into a generous driveway.
Set into well-kept grounds and enjoying a double frontage complimented by a detached garage, the property is approached into the entrance hall which is beautifully appointed with a staircase rising to the first floor landing and having an inset niche creating a seating space and useful storage. The entrance hall gives access off to the left hand side into a fabulous entertaining space which is currently enjoyed as a bar & games room whilst to the other side is the formal lounge with media wall and inset fireplace as well as two arched windows and a bay window to the front.
Leading off the hallway is a guest WC having a two piece suite whilst to the rear is a fitted kitchen having a stylish range of wall & base units finished in an ornate shaker style and having fitted appliances as well as a bespoke dining space which compliments the kitchen space seamlessly. The kitchen has French doors out onto the garden and a separate utility room. The layout is open-plan into a sitting room which could be used for a variety of purposes and leads into a family room to the rear enjoying brilliant views out over the garden and bi-folding doors leading out onto the patio.
Upstairs a central landing is finished with an impressive balustrade having hardwood and glass elements to make the space nicely bright and modern. There are a total of four, generous double bedrooms including the master bedroom suite. The master bedroom is complimented by storage and an impressive en-suite shower room with fully-tiled surrounds. The upstairs is completed by a beautiful house bathroom having a range of tiling with a fully-tiled finish and a four piece suite with tiled bath having an integral TV as well as a walk-in shower.
The garden to the rear is nicely proportioned having two separate patio seating areas and a formal lawn. To the rear of the garden the property looks out onto fields and is nicely screened by a range of mature plants and shrubbery.
Offering brilliant links onto both the M1 & M62 as well as being within walking distance of Woodkirk Academy and Westerton Primary, call our Morley Office to arrange your viewing!
Set into well-kept grounds and enjoying a double frontage complimented by a detached garage, the property is approached into the entrance hall which is beautifully appointed with a staircase rising to the first floor landing and having an inset niche creating a seating space and useful storage. The entrance hall gives access off to the left hand side into a fabulous entertaining space which is currently enjoyed as a bar & games room whilst to the other side is the formal lounge with media wall and inset fireplace as well as two arched windows and a bay window to the front.
Leading off the hallway is a guest WC having a two piece suite whilst to the rear is a fitted kitchen having a stylish range of wall & base units finished in an ornate shaker style and having fitted appliances as well as a bespoke dining space which compliments the kitchen space seamlessly. The kitchen has French doors out onto the garden and a separate utility room. The layout is open-plan into a sitting room which could be used for a variety of purposes and leads into a family room to the rear enjoying brilliant views out over the garden and bi-folding doors leading out onto the patio.
Upstairs a central landing is finished with an impressive balustrade having hardwood and glass elements to make the space nicely bright and modern. There are a total of four, generous double bedrooms including the master bedroom suite. The master bedroom is complimented by storage and an impressive en-suite shower room with fully-tiled surrounds. The upstairs is completed by a beautiful house bathroom having a range of tiling with a fully-tiled finish and a four piece suite with tiled bath having an integral TV as well as a walk-in shower.
The garden to the rear is nicely proportioned having two separate patio seating areas and a formal lawn. To the rear of the garden the property looks out onto fields and is nicely screened by a range of mature plants and shrubbery.
Offering brilliant links onto both the M1 & M62 as well as being within walking distance of Woodkirk Academy and Westerton Primary, call our Morley Office to arrange your viewing!
Interested in this property?
Council tax
First listed
Over a month agoEnergy Performance Certificate
Wakefield, West Yorkshire
Marketed by
Manning Stainton - Morley 42 Queen Street Morley LS27 9BRPlacebuzz mortgage repayment calculator
Monthly repayment
The Est. Mortgage is for a 25 years repayment mortgage based on a 10% deposit and a 5.5% annual interest. It is only intended as a guide. Make sure you obtain accurate figures from your lender before committing to any mortgage. Your home may be repossessed if you do not keep up repayments on a mortgage.
Wakefield, West Yorkshire - Streetview
DISCLAIMER: Property descriptions and related information displayed on this page are marketing materials provided by Manning Stainton - Morley. Placebuzz does not warrant or accept any responsibility for the accuracy or completeness of the property descriptions or related information provided here and they do not constitute property particulars. Please contact Manning Stainton - Morley for full details and further information.





