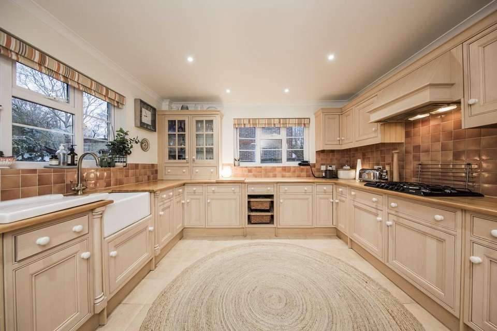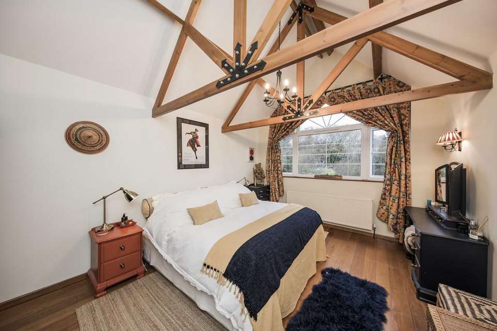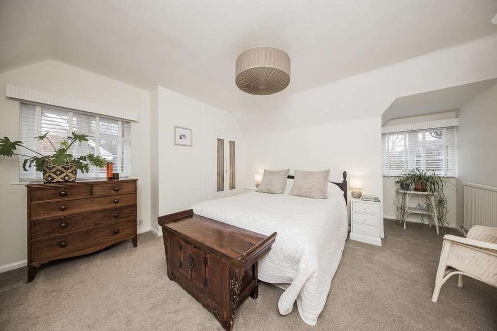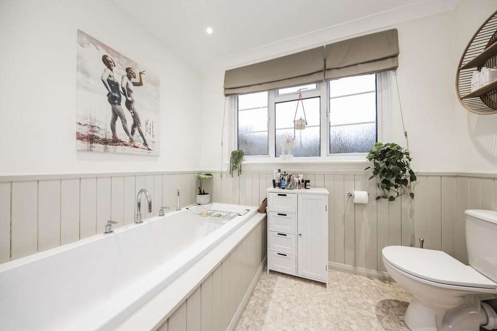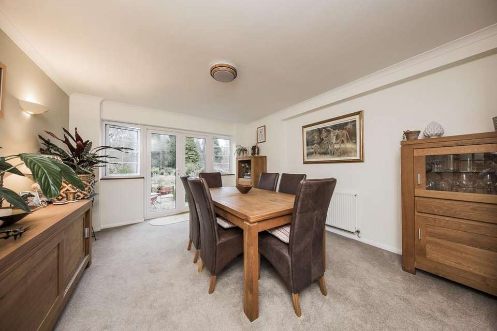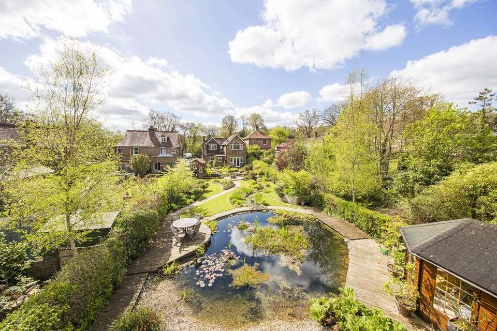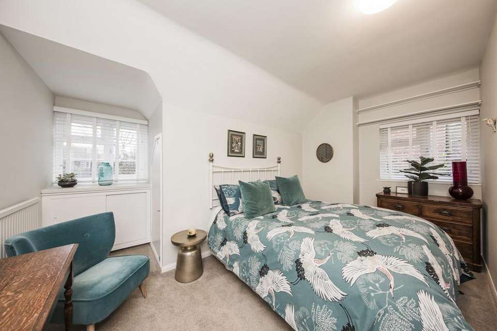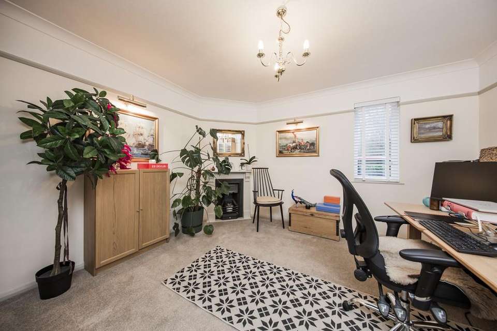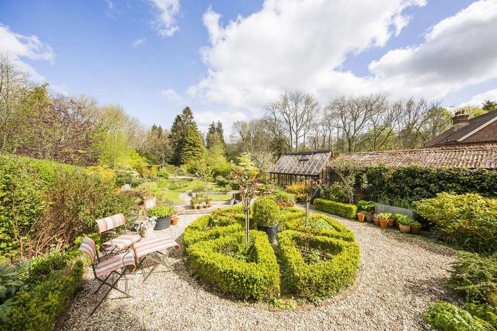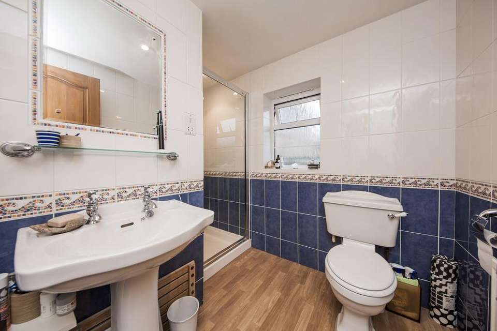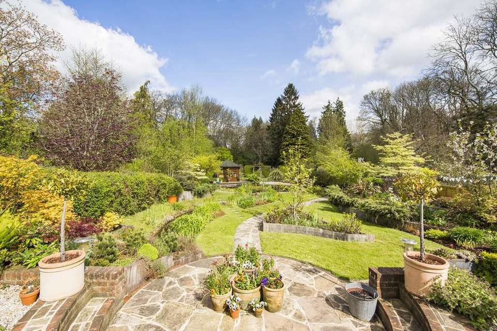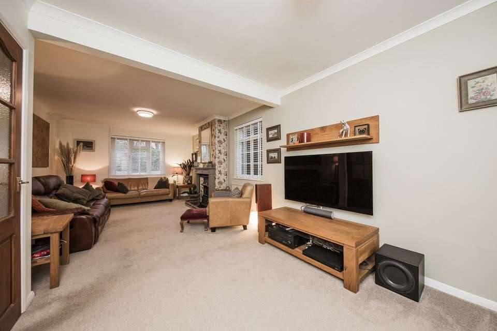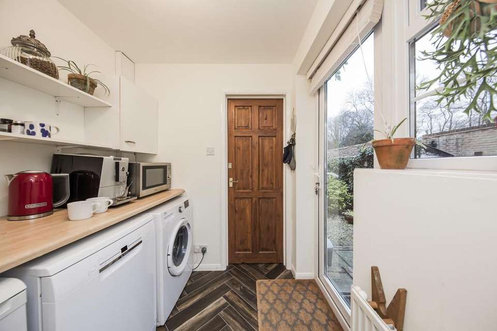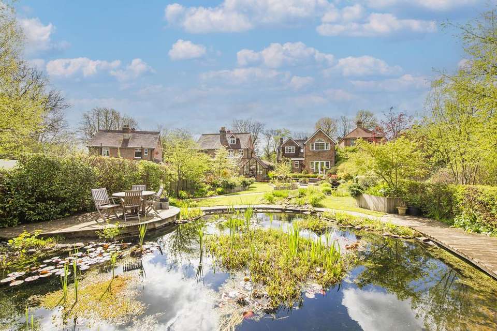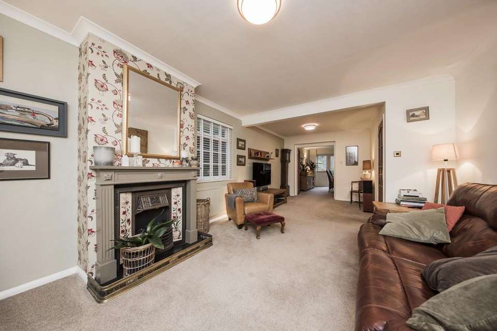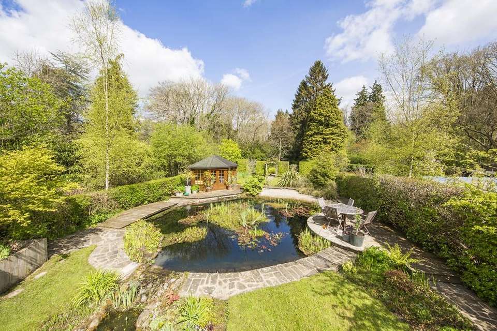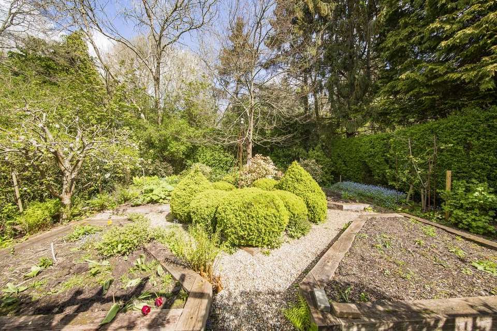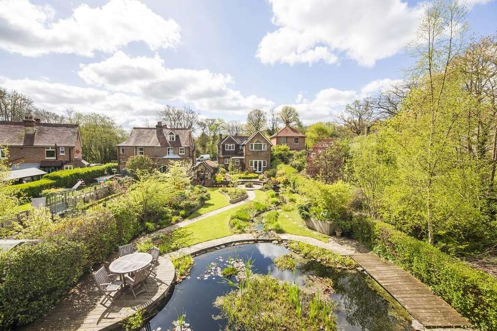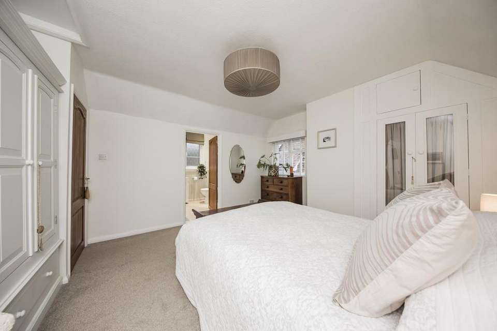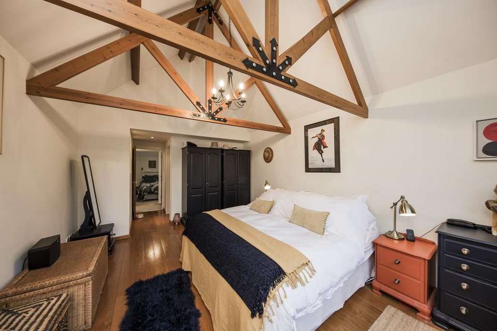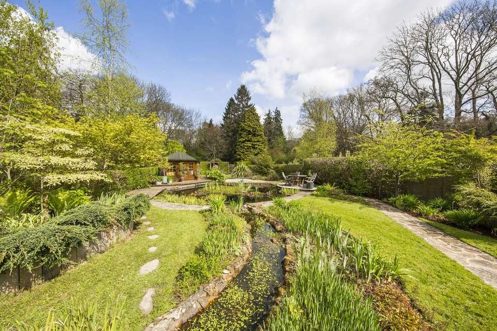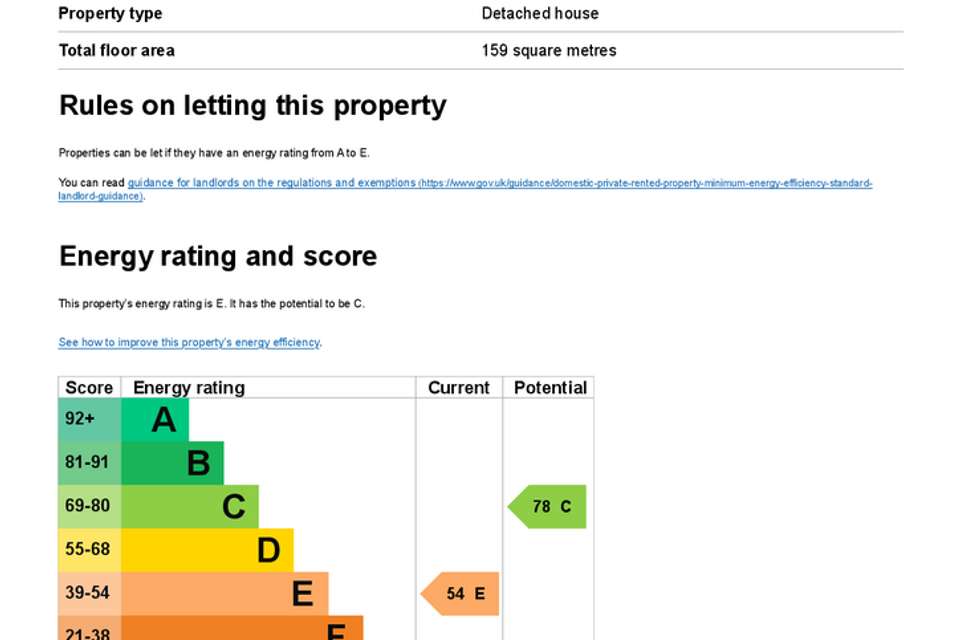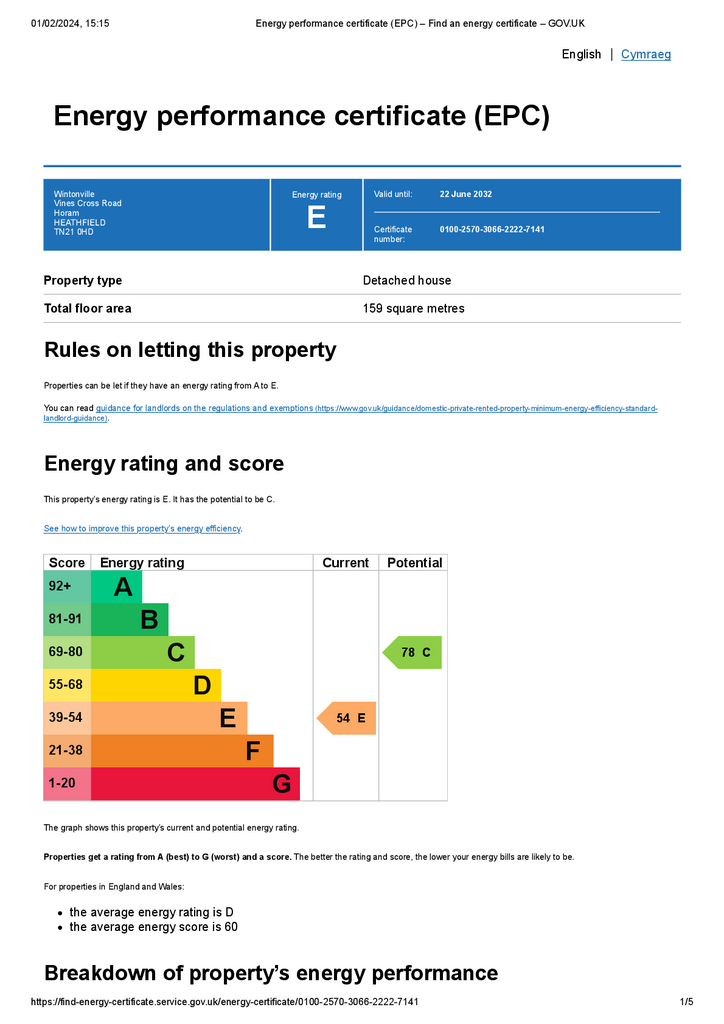4 bedroom detached house for sale
Horam, Heathfielddetached house
bedrooms
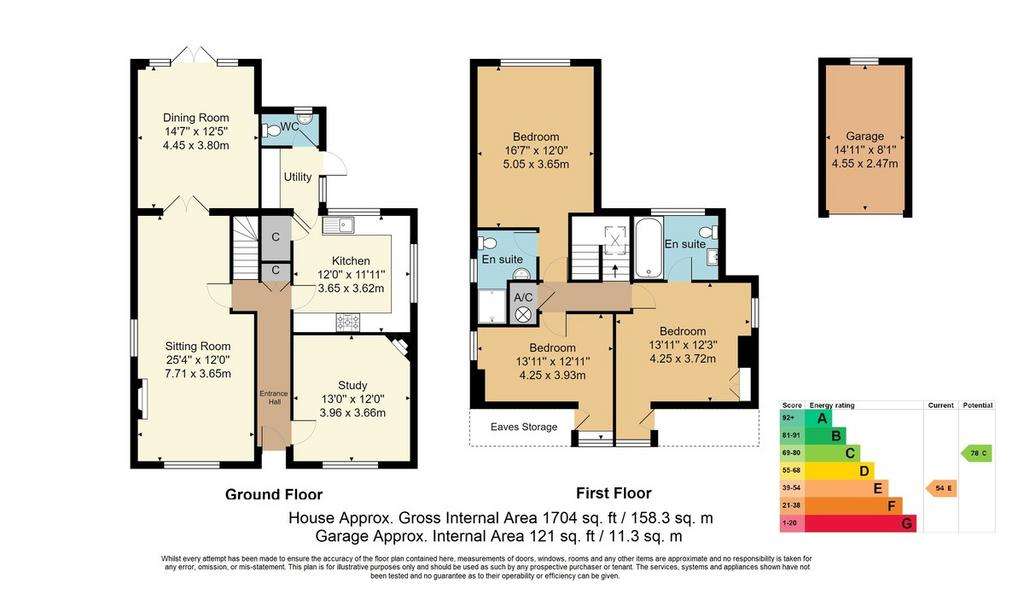
Property photos

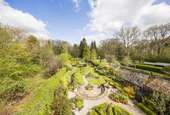
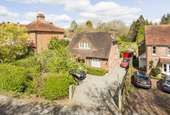
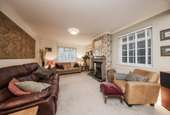
+22
Property description
GUIDE PRICE £732,000 - £750,000. Offered with NO ONWARD CHAIN, this beautifully appointed and detached 3/4-bedroom property must be viewed in order to appreciate all that there is to offer. The property itself, in a semi-rural position on the outskirts of the village offers versatile accommodation over two floors. A ground floor reception/bedroom, large sitting room opening into a dining room, kitchen and utility with adjoining cloakroom. To the first floor are three bedrooms, two of which enjoy en-suite bath/shower rooms with the master bedroom being vaulted with stunning views over the gardens, through a large picture window. The landscaped gardens themselves are a particular feature of the property, having been designed and developed by the present owners and provide extensive seating areas, amid raised flower and shrub beds with a variety of specimen plants and shrubs. There is also the benefit of a garage and driveway, a large greenhouse and summer house each with their own power supply, and ornamental pond with decked surround.
Entrance Porch - Entrance Hall - Sitting Room - Dining Room - Kitchen - Utility Room - Cloakroom - Ground Floor Reception Room / Bedroom Four - First Floor Landing - Three Further Bedrooms - En-suite Shower Room - En-suite Bathroom - Landscaped Gardens - Greenhouse - Summer House - Garage - uPVC double glazing
ENTRANCE PORCH: Recessed and covered with outside lighting, quarry tiled flooring and timber part-obscure glazed panel door into:
ENTRANCE HALL: Radiator, recessed ceiling downlighters, stairs to first floor, useful under stairs storage cupboard and range of doors leading to:
SITTING ROOM: A double aspect room with windows to the front and side. Feature Victorian-style open fireplace with attractive timber surround and inset tiled hearth. Radiators.
DINING ROOM: Windows and French doors giving access and aspect to the garden. Radiator and wall light points.
KITCHEN: A double aspect room with windows to side and rear. Fitted with an extensive range of Shaker influenced cupboard and drawer units incorporating a butler sink within butchers-block style roll-top work surfaces, inset five-ring Smeg gas hob with extractor and light over, built-in Neff oven/grill and integrated fridge and freezer. Further wall mounted cupboards including glazed display cabinets. Localised tiling, recessed ceiling downlighters, ceramic tiled flooring, radiator and understairs storage. Glazed door into:
UTILITY ROOM: Door and window providing access to the rear. Fitted worktop with space and plumbing below for various appliances and further inner door to:
GROUND FLOOR CLOAKROOM: Obscured window to side. Fitted with low-level WC, wall mounted wash basin with tiled splashback. Radiator and wall mounted Viessmann gas-fired central heating boiler with control panel below.
GROUND FLOOR RECEPTION / BEDROOM 4: A double aspect room with windows to front and side. Feature fireplace with timber surround, picture rail, wall light points and radiator.
FIRST FLOOR LANDING: Double glazed Velux window to rear. Radiator. Door to airing cupboard housing pre-sealed hot water tank with slatted shelving over.
MASTER BEDROOM: A stunning room with vaulted ceiling incorporating visible roof trusses with solid wood flooring and large picture window to rear providing a wonderful view of the rear garden. Radiator, recessed ceiling downlighter and wall display niches. Door to:
EN-SUITE SHOWER ROOM: Obscured window to side. Fitted with a modern cottage-style suite with chrome effect fitments comprising low-level WC, pedestal wash basin and large walk-in shower cubicle. Recessed ceiling downlighters, fully tiled to walls with timber-effect laminate flooring. Radiator.
BEDROOM 2: Windows to side and front. Fitted wardrobe cupboard with drawers below and linen store over. Access to loft space and large under eaves storage. Radiator. Door to:
EN-SUITE BATHROOM: Obscured window to rear. Fitted with a modern white contemporary suite with chrome effect fitments comprising low-level WC, pedestal washbasin with swan neck mixer tap over. Inset bath with timber panelling, central mixer tap and additional hand-held shower attachment to side. Half-height timber panelling to walls. Recessed ceiling downlighters, chrome effect heated ladder style towel rail.
BEDROOM THREE: Double aspect room with windows to side and front. Access to large under eaves storage. Radiator.
EXTERNALLY: The front the property is approached through five-bar gates to a brick herringbone paved driveway providing off-road parking for several vehicles with raised flower and shrub border to the front and outside lighting and continuing to the side providing further parking and access to a SINGLE GARAGE with outside security light, up and over door and power and lighting within, currently fitted out as a workshop.
The REAR GARDENS of the property are a particular feature having been extensively landscaped to a high level by the present owners offering a wealth of raised beds, stonework, flower and shrub borders with areas of lawn and pathways. Useful brick built Victorian-style greenhouse with power and light, opening windows and internal shelving upon a brick base. Ornamental pond with decked seating area and bridge with shingle areas leading to a large, detached summer house with French doors to the front terrace, power and light, adjoining storeroom with light. To the immediate rear of the property accessed through rustic trellis-work and an arbour is a further attractive vegetable plot with raised beds in a geometric square style with central shrubs leading on to a further area with compost bins. The gardens are simply stunning and must be viewed to be fully appreciated.
SITUATION: The property is conveniently situated for those wishing to benefit from the day-to-day shopping facilities within the popular Sussex village of Horam. Including popular independent café, butcher, fishmonger, dentist, doctors surgery, vet and Co-op convenience store and general store. The property is close to the famous Cuckoo Trail, a lovely countryside walk along the former railway line from Heathfield to Eastbourne Park with an excellent pub within walking distance in Vines Cross. The market town of Heathfield can be reached within approximately 5 minutes' drive and in general terms provides a range of shopping facilities some of an interesting independent nature with the backing of supermarkets of a national network. The area is well served with schooling for all age groups. Train stations at both Buxted and Polegate are approximately 8 miles distant, both providing a service of trains to London. There are also bus routes that serve the village. The Spa town of Royal Tunbridge Wells with its excellent shopping, leisure and grammar schools is only approx 16 miles distant with the larger coastal towns of both Brighton and Eastbourne being reached within approximately 45 and 25 minutes, respectively.
TENURE: Freehold
VIEWING: By appointment with Wood & Pilcher[use Contact Agent Button]
COUNCIL TAX BAND: E
AGENTS NOTE: We have produced a virtual video/tour of the property to enable you to obtain a better picture of it. We accept no liability for the content of the virtual video/tour and recommend a full physical viewing as usual before you take steps in relation to the property (including incurring expenditure).
Entrance Porch - Entrance Hall - Sitting Room - Dining Room - Kitchen - Utility Room - Cloakroom - Ground Floor Reception Room / Bedroom Four - First Floor Landing - Three Further Bedrooms - En-suite Shower Room - En-suite Bathroom - Landscaped Gardens - Greenhouse - Summer House - Garage - uPVC double glazing
ENTRANCE PORCH: Recessed and covered with outside lighting, quarry tiled flooring and timber part-obscure glazed panel door into:
ENTRANCE HALL: Radiator, recessed ceiling downlighters, stairs to first floor, useful under stairs storage cupboard and range of doors leading to:
SITTING ROOM: A double aspect room with windows to the front and side. Feature Victorian-style open fireplace with attractive timber surround and inset tiled hearth. Radiators.
DINING ROOM: Windows and French doors giving access and aspect to the garden. Radiator and wall light points.
KITCHEN: A double aspect room with windows to side and rear. Fitted with an extensive range of Shaker influenced cupboard and drawer units incorporating a butler sink within butchers-block style roll-top work surfaces, inset five-ring Smeg gas hob with extractor and light over, built-in Neff oven/grill and integrated fridge and freezer. Further wall mounted cupboards including glazed display cabinets. Localised tiling, recessed ceiling downlighters, ceramic tiled flooring, radiator and understairs storage. Glazed door into:
UTILITY ROOM: Door and window providing access to the rear. Fitted worktop with space and plumbing below for various appliances and further inner door to:
GROUND FLOOR CLOAKROOM: Obscured window to side. Fitted with low-level WC, wall mounted wash basin with tiled splashback. Radiator and wall mounted Viessmann gas-fired central heating boiler with control panel below.
GROUND FLOOR RECEPTION / BEDROOM 4: A double aspect room with windows to front and side. Feature fireplace with timber surround, picture rail, wall light points and radiator.
FIRST FLOOR LANDING: Double glazed Velux window to rear. Radiator. Door to airing cupboard housing pre-sealed hot water tank with slatted shelving over.
MASTER BEDROOM: A stunning room with vaulted ceiling incorporating visible roof trusses with solid wood flooring and large picture window to rear providing a wonderful view of the rear garden. Radiator, recessed ceiling downlighter and wall display niches. Door to:
EN-SUITE SHOWER ROOM: Obscured window to side. Fitted with a modern cottage-style suite with chrome effect fitments comprising low-level WC, pedestal wash basin and large walk-in shower cubicle. Recessed ceiling downlighters, fully tiled to walls with timber-effect laminate flooring. Radiator.
BEDROOM 2: Windows to side and front. Fitted wardrobe cupboard with drawers below and linen store over. Access to loft space and large under eaves storage. Radiator. Door to:
EN-SUITE BATHROOM: Obscured window to rear. Fitted with a modern white contemporary suite with chrome effect fitments comprising low-level WC, pedestal washbasin with swan neck mixer tap over. Inset bath with timber panelling, central mixer tap and additional hand-held shower attachment to side. Half-height timber panelling to walls. Recessed ceiling downlighters, chrome effect heated ladder style towel rail.
BEDROOM THREE: Double aspect room with windows to side and front. Access to large under eaves storage. Radiator.
EXTERNALLY: The front the property is approached through five-bar gates to a brick herringbone paved driveway providing off-road parking for several vehicles with raised flower and shrub border to the front and outside lighting and continuing to the side providing further parking and access to a SINGLE GARAGE with outside security light, up and over door and power and lighting within, currently fitted out as a workshop.
The REAR GARDENS of the property are a particular feature having been extensively landscaped to a high level by the present owners offering a wealth of raised beds, stonework, flower and shrub borders with areas of lawn and pathways. Useful brick built Victorian-style greenhouse with power and light, opening windows and internal shelving upon a brick base. Ornamental pond with decked seating area and bridge with shingle areas leading to a large, detached summer house with French doors to the front terrace, power and light, adjoining storeroom with light. To the immediate rear of the property accessed through rustic trellis-work and an arbour is a further attractive vegetable plot with raised beds in a geometric square style with central shrubs leading on to a further area with compost bins. The gardens are simply stunning and must be viewed to be fully appreciated.
SITUATION: The property is conveniently situated for those wishing to benefit from the day-to-day shopping facilities within the popular Sussex village of Horam. Including popular independent café, butcher, fishmonger, dentist, doctors surgery, vet and Co-op convenience store and general store. The property is close to the famous Cuckoo Trail, a lovely countryside walk along the former railway line from Heathfield to Eastbourne Park with an excellent pub within walking distance in Vines Cross. The market town of Heathfield can be reached within approximately 5 minutes' drive and in general terms provides a range of shopping facilities some of an interesting independent nature with the backing of supermarkets of a national network. The area is well served with schooling for all age groups. Train stations at both Buxted and Polegate are approximately 8 miles distant, both providing a service of trains to London. There are also bus routes that serve the village. The Spa town of Royal Tunbridge Wells with its excellent shopping, leisure and grammar schools is only approx 16 miles distant with the larger coastal towns of both Brighton and Eastbourne being reached within approximately 45 and 25 minutes, respectively.
TENURE: Freehold
VIEWING: By appointment with Wood & Pilcher[use Contact Agent Button]
COUNCIL TAX BAND: E
AGENTS NOTE: We have produced a virtual video/tour of the property to enable you to obtain a better picture of it. We accept no liability for the content of the virtual video/tour and recommend a full physical viewing as usual before you take steps in relation to the property (including incurring expenditure).
Interested in this property?
Council tax
First listed
Over a month agoEnergy Performance Certificate
Horam, Heathfield
Marketed by
Wood & Pilcher - Heathfield 27 High Street Heathfield TN21 8JRPlacebuzz mortgage repayment calculator
Monthly repayment
The Est. Mortgage is for a 25 years repayment mortgage based on a 10% deposit and a 5.5% annual interest. It is only intended as a guide. Make sure you obtain accurate figures from your lender before committing to any mortgage. Your home may be repossessed if you do not keep up repayments on a mortgage.
Horam, Heathfield - Streetview
DISCLAIMER: Property descriptions and related information displayed on this page are marketing materials provided by Wood & Pilcher - Heathfield. Placebuzz does not warrant or accept any responsibility for the accuracy or completeness of the property descriptions or related information provided here and they do not constitute property particulars. Please contact Wood & Pilcher - Heathfield for full details and further information.





