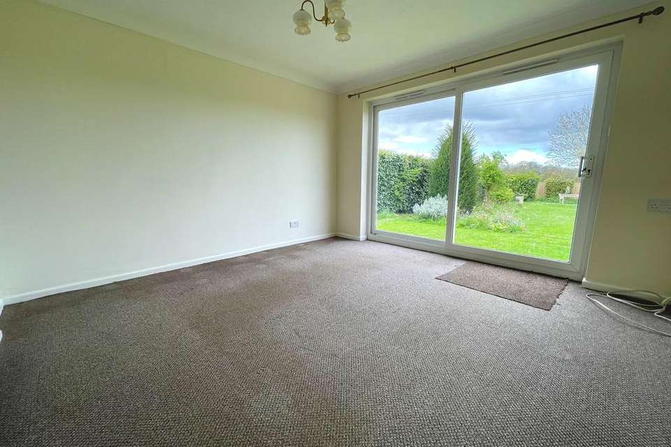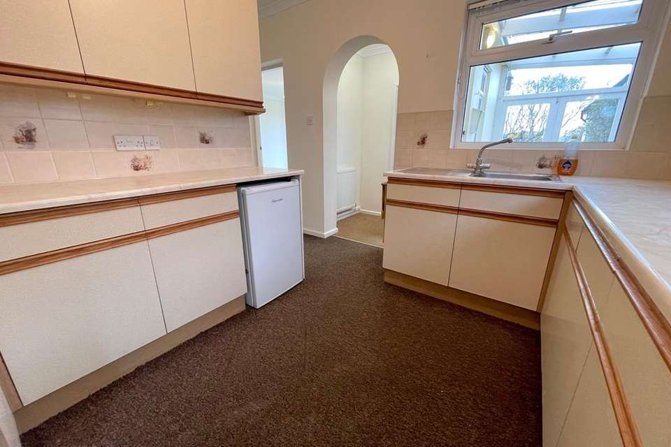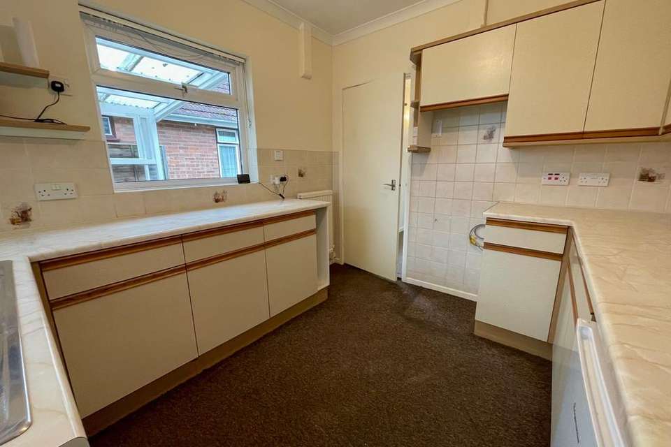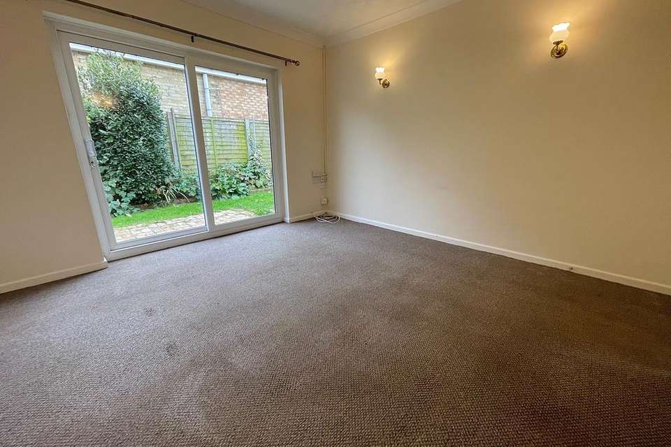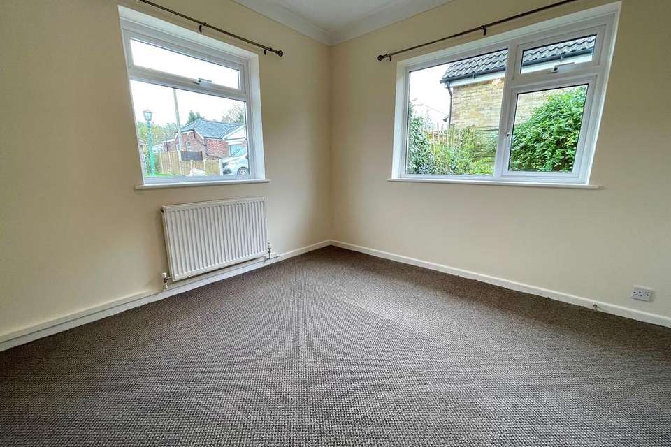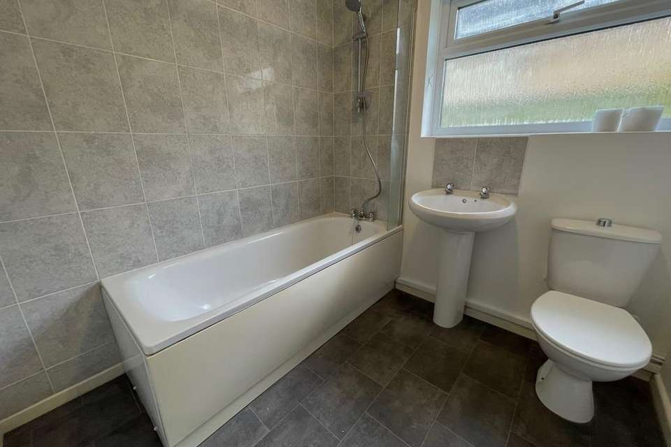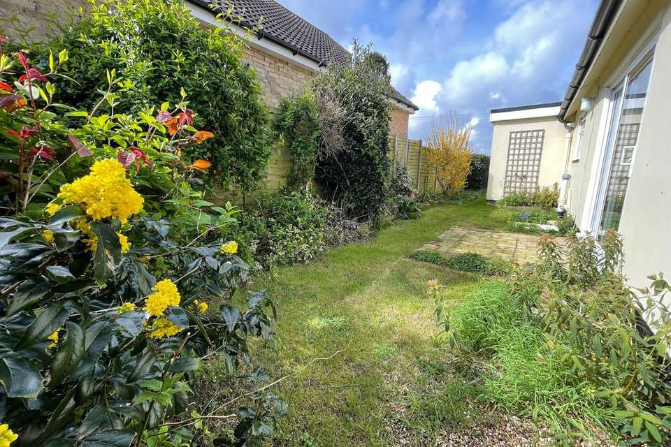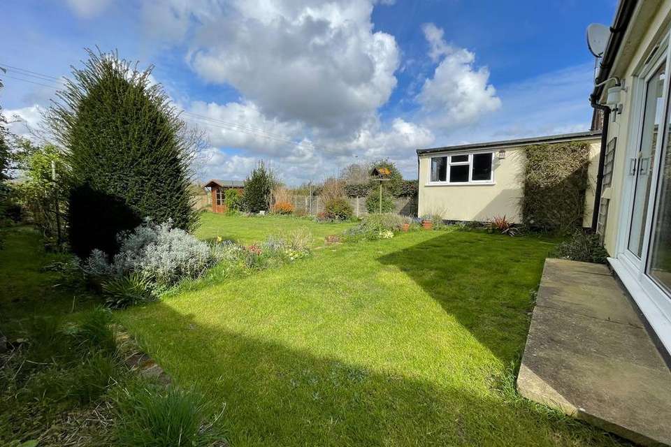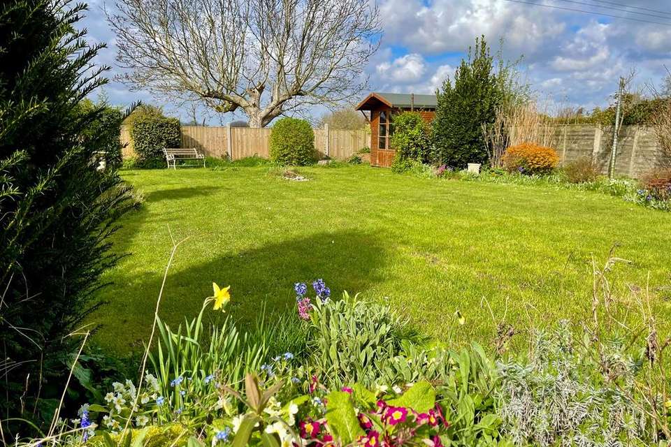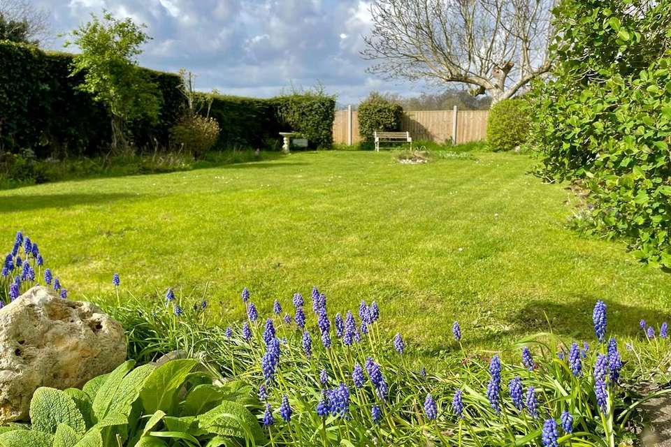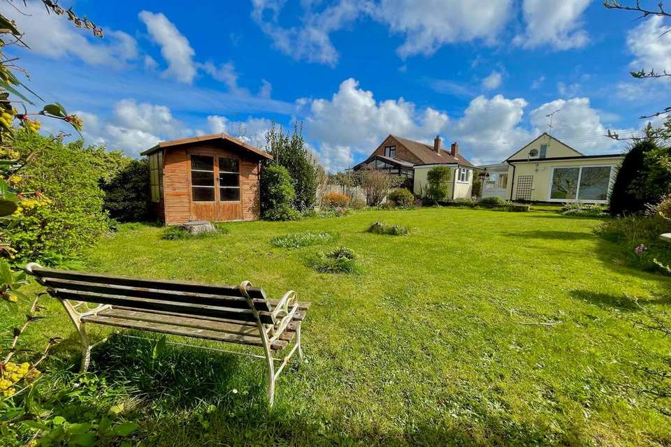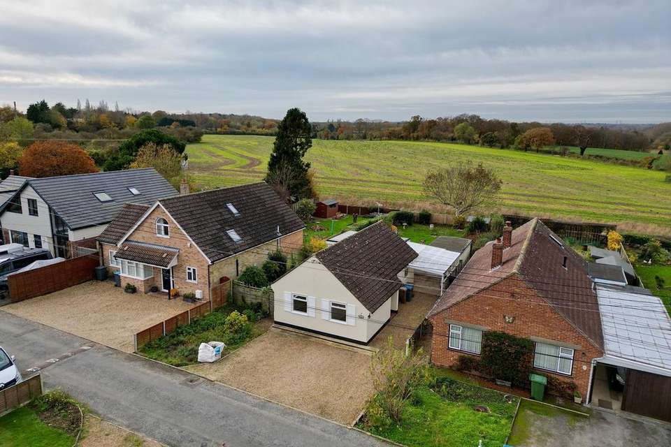2 bedroom bungalow for sale
Prentices Lane, Woodbridgebungalow
bedrooms
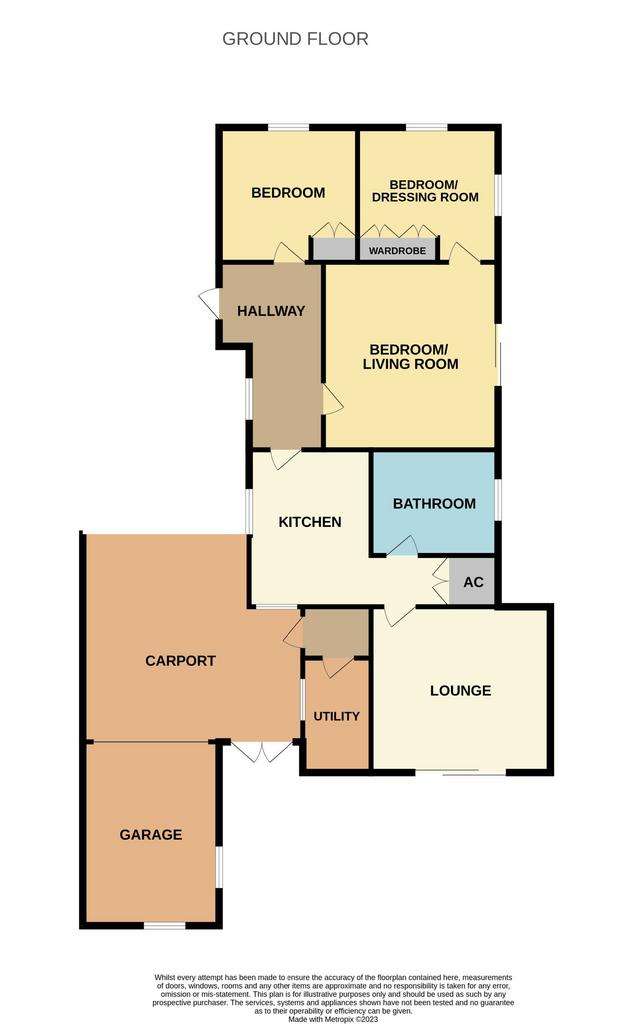
Property photos

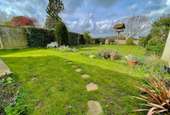
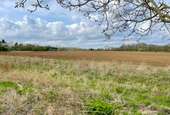
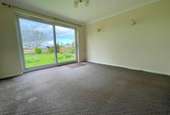
+13
Property description
Mortimers of Woodbridge are pleased to offer for sale this two/three bedroom detached bungalow located on a private residential street with views over fields to rear and good access to the A12. The property benefits from flexible living accommodation with internal viewing strongly recommend.
ENTRANCE HALL 11'9 x 3'6
Entry via entrance door to entrance hall with double glazed window to the side aspect, wall mounted radiator and doors to:
KITCHEN 9'7 x 8'6
Double glazed window to side and rear aspect, range of base and eye level wall units with worktops over, partially tiled walls, stainless steel single drainer sink unit, space for low level fridge/ freezer, space for an electric cooker and doors to: rear lobby which in turn leads to utility, along with additional doors to the living room, bathroom and airing cupboard.
REAR LOBBY
Door to covered side outside space leading to garage and onto rear garden and driveway.
UTILITY 7'7 x 3'8
Space and plumbing for a washing machine and dishwasher, wall mounted shelves, wall mounted radiator and double glazed windows to the side aspect.
LIVING ROOM 11'6 x 11'5
Wall mounted lights and siding patio doors out to the rear garden.
BATHROOM 6'6 x 6'5
Three piece suite comprising panelled bath with mounted shower over, pedestal hand wash basin and low level WC. Partially tiled walls, splash backs, window sill, double glazed frosted window to the side aspect, wall mounted radiator and loft hatch access.
BEDROOM ONE/LIVING ROOM 12'1 x 11'6
(Flexible usage, previously used as a living room and bedroom). Wall mounted lights, wall mounted radiator, sliding double glazed patio doors to side garden and door to bedroom three/ dressing room.
BEDROOM THREE/ DRESSING ROOM 10'7 x 9'6
(Flexible usage, previously used as a bedroom/dressing room and study). Double glazed windows to the front and side aspect, wall mounted radiator and built-in wardrobes.
BEDROOM TWO 10'6 x 7'6
Double glazed window to front aspect, wall mounted radiator and built-in wardrobe.
WORKSHOP 15'3 x 7'8
Previously used as a garage, with a door leading from the carport, dual aspect windows overlooking the garden, light and power connection and workbench.
OUTSIDE
To the front of the property there is a shingle area providing off-road parking for two vehicles with an additional planted area leading to a side access gate to the garden to the left of the property.
To the righthand side the parking options continue with hardstanding driveway leading down the side of the property providing further parking for a minimum of two further vehicles, then leading to under cover carport and workshop (previously garage).
To the rear of the property the westerly facing garden boasts views over farmland with the garden itself laid mainly to lawn with a variety mature shrubs and a wooden summer house.
Council Tax Band: D
Tenure: Freehold
ENTRANCE HALL 11'9 x 3'6
Entry via entrance door to entrance hall with double glazed window to the side aspect, wall mounted radiator and doors to:
KITCHEN 9'7 x 8'6
Double glazed window to side and rear aspect, range of base and eye level wall units with worktops over, partially tiled walls, stainless steel single drainer sink unit, space for low level fridge/ freezer, space for an electric cooker and doors to: rear lobby which in turn leads to utility, along with additional doors to the living room, bathroom and airing cupboard.
REAR LOBBY
Door to covered side outside space leading to garage and onto rear garden and driveway.
UTILITY 7'7 x 3'8
Space and plumbing for a washing machine and dishwasher, wall mounted shelves, wall mounted radiator and double glazed windows to the side aspect.
LIVING ROOM 11'6 x 11'5
Wall mounted lights and siding patio doors out to the rear garden.
BATHROOM 6'6 x 6'5
Three piece suite comprising panelled bath with mounted shower over, pedestal hand wash basin and low level WC. Partially tiled walls, splash backs, window sill, double glazed frosted window to the side aspect, wall mounted radiator and loft hatch access.
BEDROOM ONE/LIVING ROOM 12'1 x 11'6
(Flexible usage, previously used as a living room and bedroom). Wall mounted lights, wall mounted radiator, sliding double glazed patio doors to side garden and door to bedroom three/ dressing room.
BEDROOM THREE/ DRESSING ROOM 10'7 x 9'6
(Flexible usage, previously used as a bedroom/dressing room and study). Double glazed windows to the front and side aspect, wall mounted radiator and built-in wardrobes.
BEDROOM TWO 10'6 x 7'6
Double glazed window to front aspect, wall mounted radiator and built-in wardrobe.
WORKSHOP 15'3 x 7'8
Previously used as a garage, with a door leading from the carport, dual aspect windows overlooking the garden, light and power connection and workbench.
OUTSIDE
To the front of the property there is a shingle area providing off-road parking for two vehicles with an additional planted area leading to a side access gate to the garden to the left of the property.
To the righthand side the parking options continue with hardstanding driveway leading down the side of the property providing further parking for a minimum of two further vehicles, then leading to under cover carport and workshop (previously garage).
To the rear of the property the westerly facing garden boasts views over farmland with the garden itself laid mainly to lawn with a variety mature shrubs and a wooden summer house.
Council Tax Band: D
Tenure: Freehold
Interested in this property?
Council tax
First listed
Over a month agoPrentices Lane, Woodbridge
Marketed by
Mortimers of Woodbridge - Woodbridge 6b Church Street Woodbridge IP12 1DHPlacebuzz mortgage repayment calculator
Monthly repayment
The Est. Mortgage is for a 25 years repayment mortgage based on a 10% deposit and a 5.5% annual interest. It is only intended as a guide. Make sure you obtain accurate figures from your lender before committing to any mortgage. Your home may be repossessed if you do not keep up repayments on a mortgage.
Prentices Lane, Woodbridge - Streetview
DISCLAIMER: Property descriptions and related information displayed on this page are marketing materials provided by Mortimers of Woodbridge - Woodbridge. Placebuzz does not warrant or accept any responsibility for the accuracy or completeness of the property descriptions or related information provided here and they do not constitute property particulars. Please contact Mortimers of Woodbridge - Woodbridge for full details and further information.





