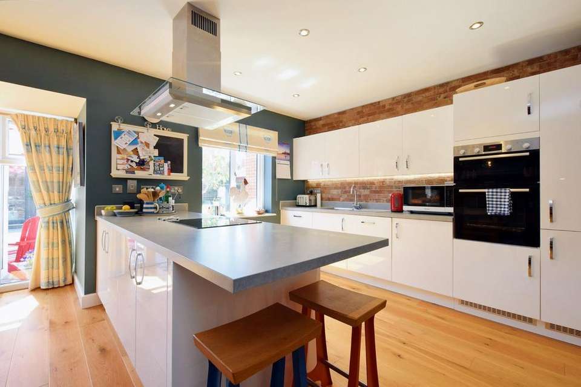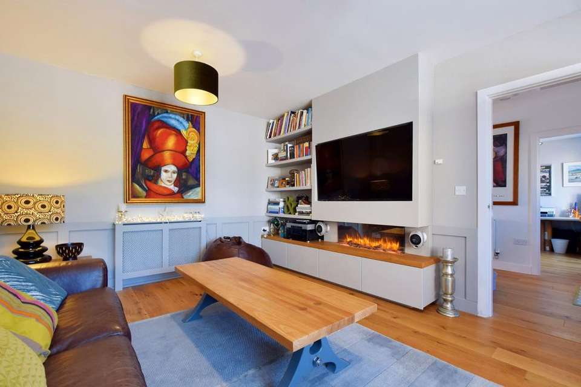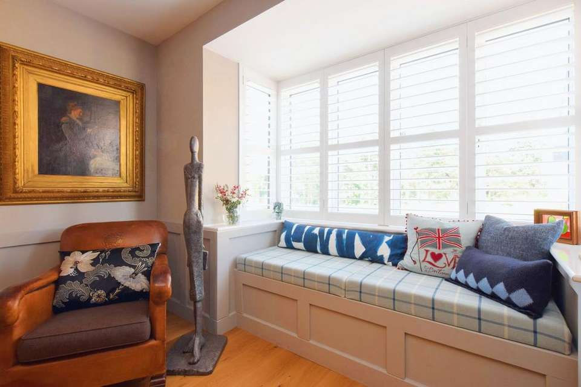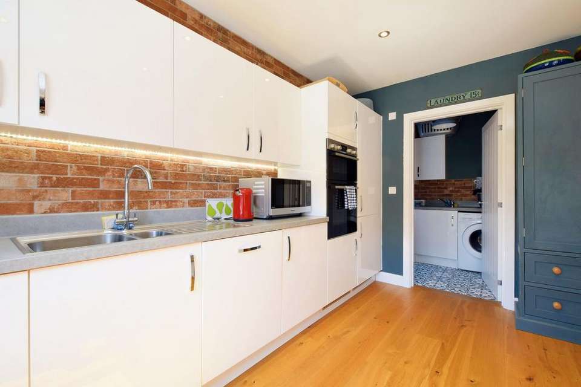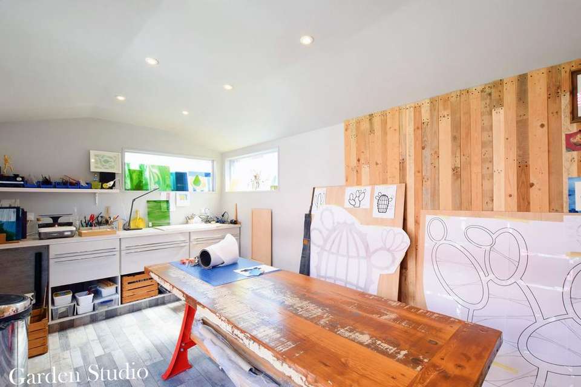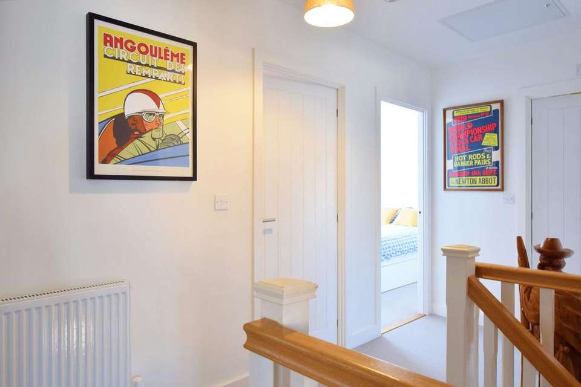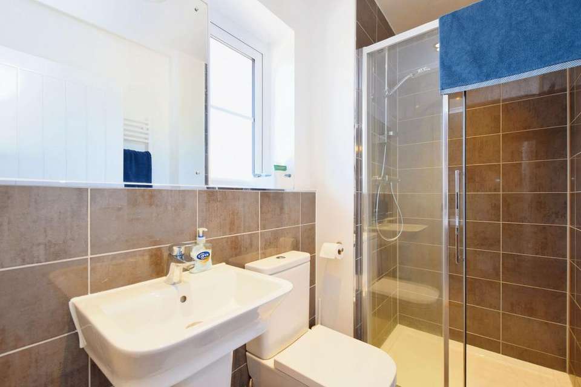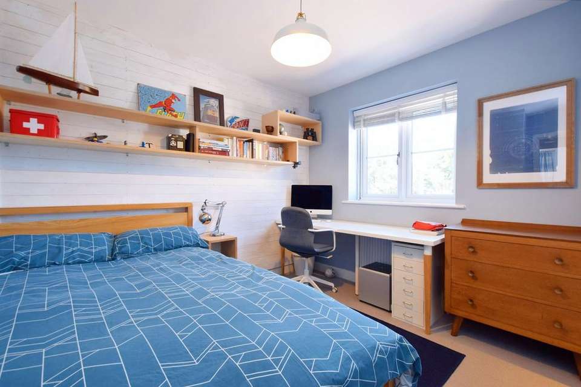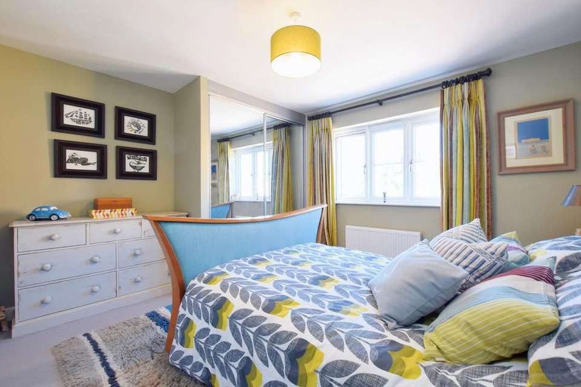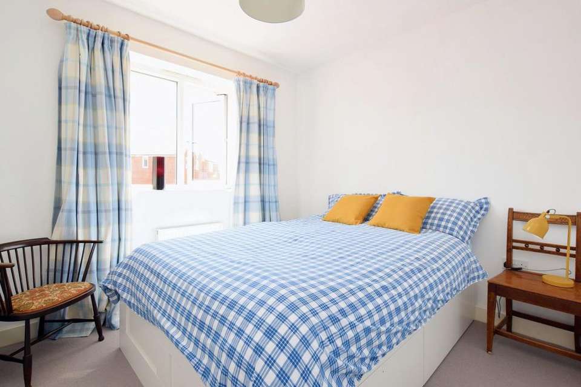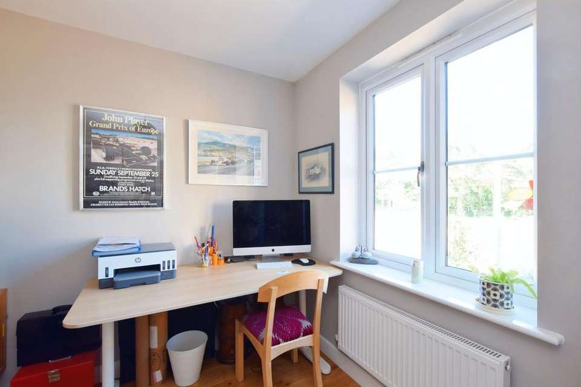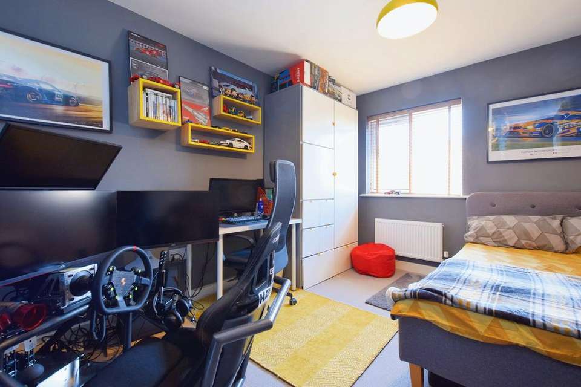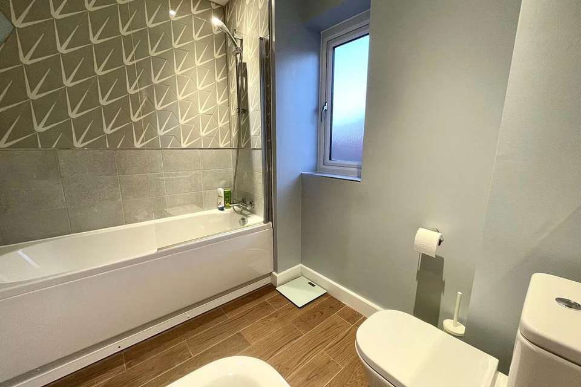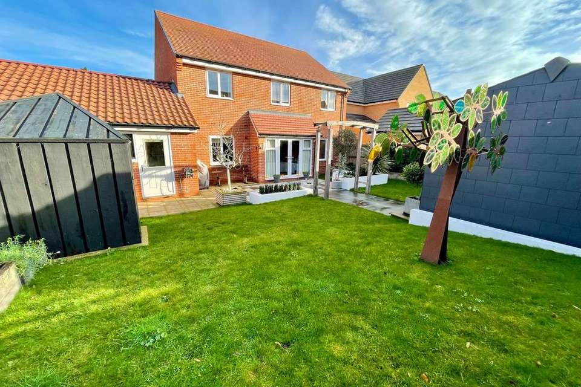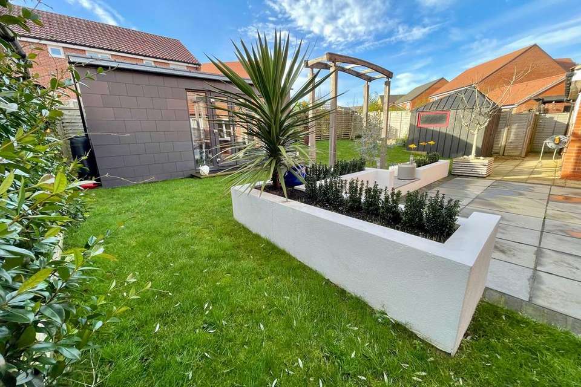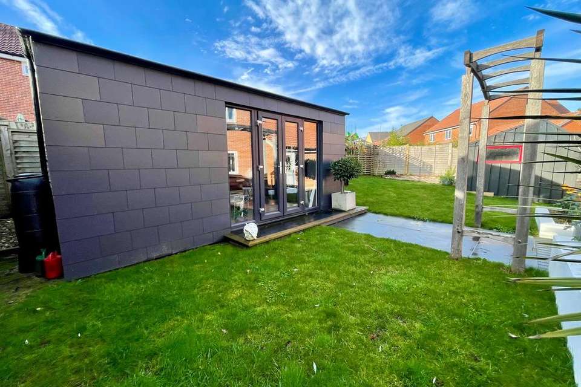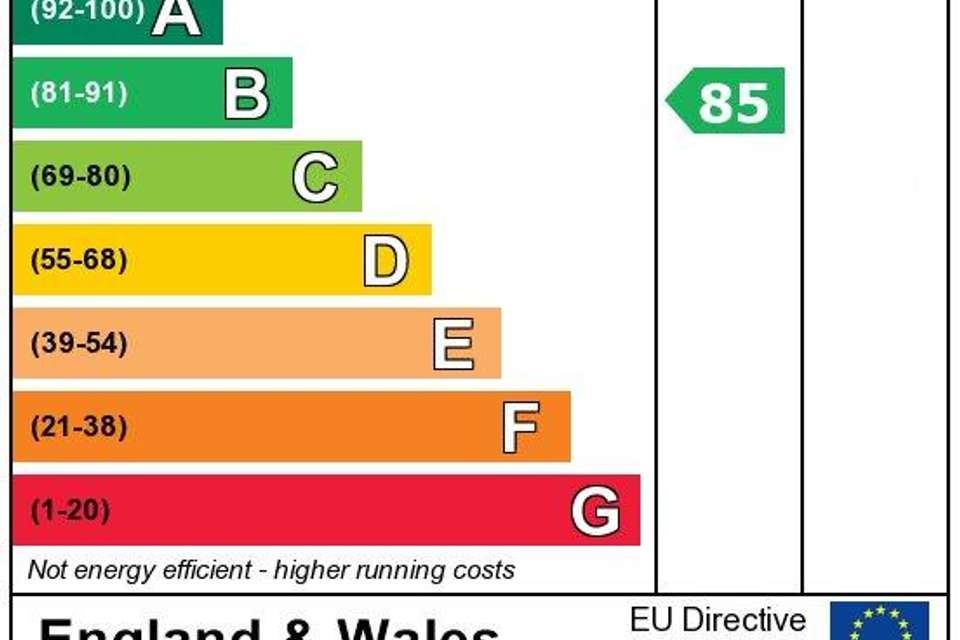5 bedroom detached house for sale
Melton, Woodbridgedetached house
bedrooms
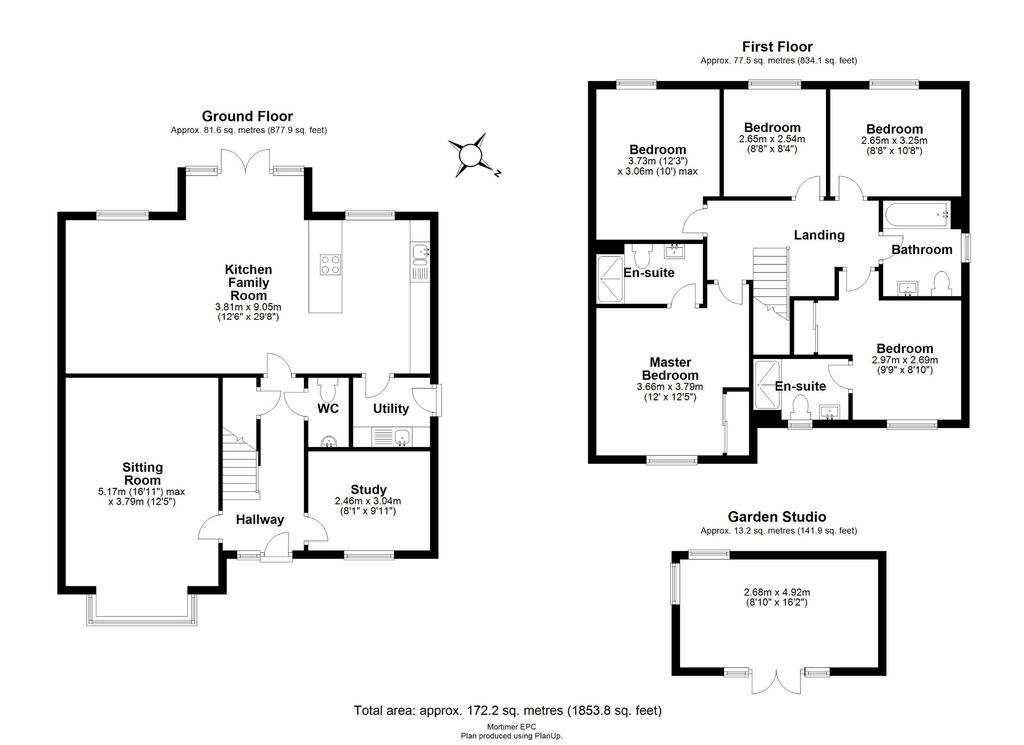
Property photos

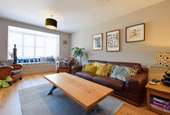
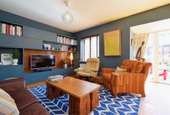
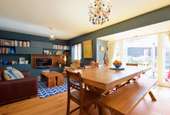
+17
Property description
Mortimers of Woodbridge are delighted to present for sale this modern substantial 5 bedroom detached family home situated in a cul de sac location, packed with charming bespoke features throughout.
Front door with stain glass window alongside opening into:
ENTRANCE HALL
Engineered oak floor, radiator, understairs storage cupboard and door to:
CLOAK ROOM
Tiled floor, WC, wash basin, radiator, extractor fan.
STUDY
Engineered oak floor, window to front aspect, radiator.
SITTING ROOM
Engineered oak floor, panel to the walls, plus built-in shelving and TV surround with electric feature fire below and further built-in storage, bench seat to the box bay window, fitted with bespoke plantation shutters to the front aspect.
KITCHEN/ FAMILY ROOM
Engineered oak floor, the kitchen with ample worktops with gloss white cupboards below, incorporating an integrated dishwasher, pull out bin, eye level elected double oven, four ring ceramic hob with a stainless hood above, breakfast bar to one end, stainless steel one and a half bowel sink with mixer tap, built-in fridge freezer to one end. The opposite end of the room there is built-in shelving and storage in an unique arrangement with walnut veneer backing to one panel, built-in cupboard to one side, radiators, two windows to the rear, plus patio doors opening out to the garden, recessed down lighters and extractor fan.
UTILITY ROOM
Tiled floor, work top with cupboard and space and plumbing for washing machine, plus further space for a dryer, cupboard above, and further alongside housing the boiler, stainless steel sink with mixer tap and drainer, programmer for central heating, glazed external door to the side.
From the entrance hall the staircase with fitted carpet leads up to the landing, which is continued with carpet, radiator, loft hatch and airing cupboard housing the hot water cylinder.
MASTER BEDROOM
Fitted carpet, window to front aspect, radiator, and built-in mirrored wardrobes.
EN-SUITE SHOWER ROOM
With tiled floor in a herringbone pattern, tiling to the walls, walk-in shower with sliding doors, mixer unit, WC, wash basin with mirrored cabinet above, shaver sockets, chrome heated towel rail, extractor fan.
BEDROOM TWO
Fitted carpet, window to front aspect, radiator, and built-in mirrored wardrobes.
EN-SUITE SHOWER ROOM
With tiling to the floor and walls, walk-in shower with sliding door and mixer unit, WC, washing basin with mirror cabinet above, heated towel rail, obscure glazed window.
BEDROOM THREE
Fitted carpet, window to rear aspect, radiator.
BEDROOM FOUR
Fitted carpet, window to rear aspect, radiator.
BEDROOM FIVE
Fitted carpet, window to rear aspect, radiator.
FAMILY BATHROOM
Tiling to the floor and walls, panel bath with shower screen and detached head, WC, wash basin, a large mirror above with shaver socket and towel rail alongside, obscure glazed window to side aspect, extractor fan.
DOUBLE GARAGE
With two up and over doors to the front driveway, a rear door to the garden.
OUTSIDE
The front of the property is very well presented with planting to the boarders and a pathway below the storm porch to the front door.
The rear garden with patio doors leading out from the kitchen/ family room, Mediterranean style planter wall surround and steps leading up to the main area of the garden with grass to one side and timber shed, garden studio to one corner. Side passage to driveway where there is off road parking for two cars.
GARDEN STUDIO
Fully insulated, light and power connected, patio doors to the front and two further windows to the sound west corner.
SERVICES
Mains gas, electric, water and drainage. Heating and hot water from the gas fired boiler
COUNCIL TAX BAND: TBC
ENERGY PERFORMANCE CERTIFICATE: TBC
Council Tax Band: F
Tenure: Freehold
Front door with stain glass window alongside opening into:
ENTRANCE HALL
Engineered oak floor, radiator, understairs storage cupboard and door to:
CLOAK ROOM
Tiled floor, WC, wash basin, radiator, extractor fan.
STUDY
Engineered oak floor, window to front aspect, radiator.
SITTING ROOM
Engineered oak floor, panel to the walls, plus built-in shelving and TV surround with electric feature fire below and further built-in storage, bench seat to the box bay window, fitted with bespoke plantation shutters to the front aspect.
KITCHEN/ FAMILY ROOM
Engineered oak floor, the kitchen with ample worktops with gloss white cupboards below, incorporating an integrated dishwasher, pull out bin, eye level elected double oven, four ring ceramic hob with a stainless hood above, breakfast bar to one end, stainless steel one and a half bowel sink with mixer tap, built-in fridge freezer to one end. The opposite end of the room there is built-in shelving and storage in an unique arrangement with walnut veneer backing to one panel, built-in cupboard to one side, radiators, two windows to the rear, plus patio doors opening out to the garden, recessed down lighters and extractor fan.
UTILITY ROOM
Tiled floor, work top with cupboard and space and plumbing for washing machine, plus further space for a dryer, cupboard above, and further alongside housing the boiler, stainless steel sink with mixer tap and drainer, programmer for central heating, glazed external door to the side.
From the entrance hall the staircase with fitted carpet leads up to the landing, which is continued with carpet, radiator, loft hatch and airing cupboard housing the hot water cylinder.
MASTER BEDROOM
Fitted carpet, window to front aspect, radiator, and built-in mirrored wardrobes.
EN-SUITE SHOWER ROOM
With tiled floor in a herringbone pattern, tiling to the walls, walk-in shower with sliding doors, mixer unit, WC, wash basin with mirrored cabinet above, shaver sockets, chrome heated towel rail, extractor fan.
BEDROOM TWO
Fitted carpet, window to front aspect, radiator, and built-in mirrored wardrobes.
EN-SUITE SHOWER ROOM
With tiling to the floor and walls, walk-in shower with sliding door and mixer unit, WC, washing basin with mirror cabinet above, heated towel rail, obscure glazed window.
BEDROOM THREE
Fitted carpet, window to rear aspect, radiator.
BEDROOM FOUR
Fitted carpet, window to rear aspect, radiator.
BEDROOM FIVE
Fitted carpet, window to rear aspect, radiator.
FAMILY BATHROOM
Tiling to the floor and walls, panel bath with shower screen and detached head, WC, wash basin, a large mirror above with shaver socket and towel rail alongside, obscure glazed window to side aspect, extractor fan.
DOUBLE GARAGE
With two up and over doors to the front driveway, a rear door to the garden.
OUTSIDE
The front of the property is very well presented with planting to the boarders and a pathway below the storm porch to the front door.
The rear garden with patio doors leading out from the kitchen/ family room, Mediterranean style planter wall surround and steps leading up to the main area of the garden with grass to one side and timber shed, garden studio to one corner. Side passage to driveway where there is off road parking for two cars.
GARDEN STUDIO
Fully insulated, light and power connected, patio doors to the front and two further windows to the sound west corner.
SERVICES
Mains gas, electric, water and drainage. Heating and hot water from the gas fired boiler
COUNCIL TAX BAND: TBC
ENERGY PERFORMANCE CERTIFICATE: TBC
Council Tax Band: F
Tenure: Freehold
Interested in this property?
Council tax
First listed
Over a month agoEnergy Performance Certificate
Melton, Woodbridge
Marketed by
Mortimers of Woodbridge - Woodbridge 6b Church Street Woodbridge IP12 1DHPlacebuzz mortgage repayment calculator
Monthly repayment
The Est. Mortgage is for a 25 years repayment mortgage based on a 10% deposit and a 5.5% annual interest. It is only intended as a guide. Make sure you obtain accurate figures from your lender before committing to any mortgage. Your home may be repossessed if you do not keep up repayments on a mortgage.
Melton, Woodbridge - Streetview
DISCLAIMER: Property descriptions and related information displayed on this page are marketing materials provided by Mortimers of Woodbridge - Woodbridge. Placebuzz does not warrant or accept any responsibility for the accuracy or completeness of the property descriptions or related information provided here and they do not constitute property particulars. Please contact Mortimers of Woodbridge - Woodbridge for full details and further information.





