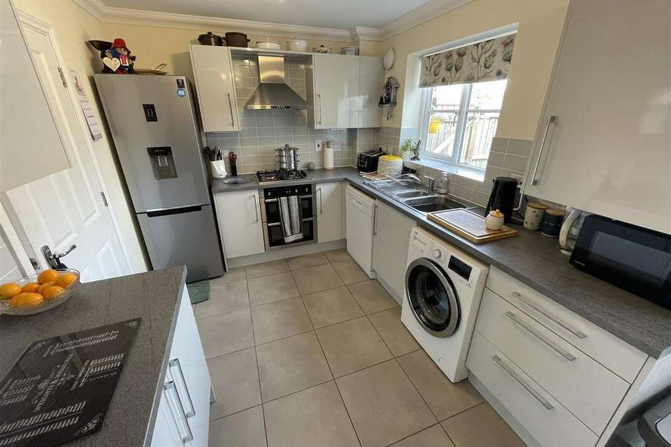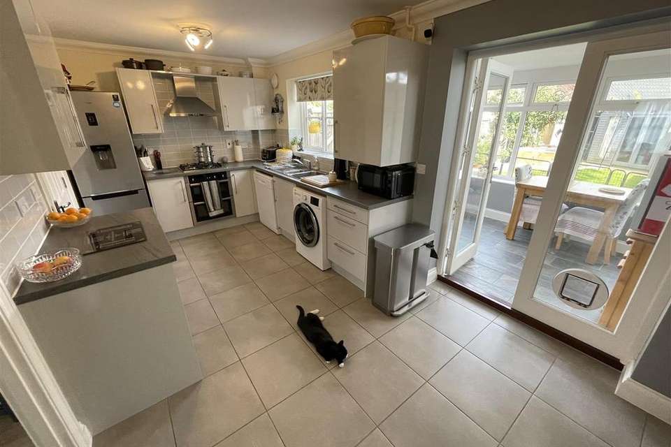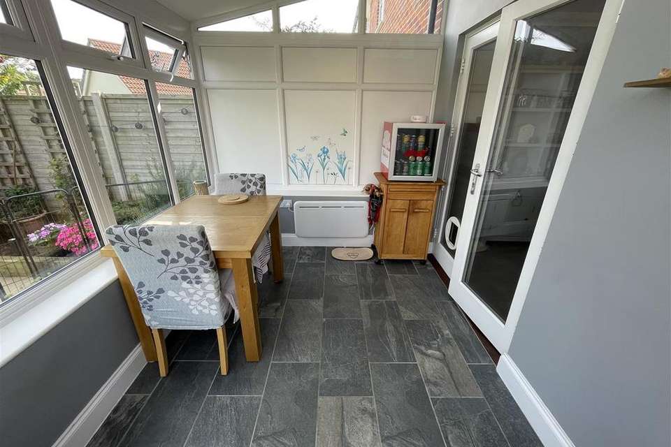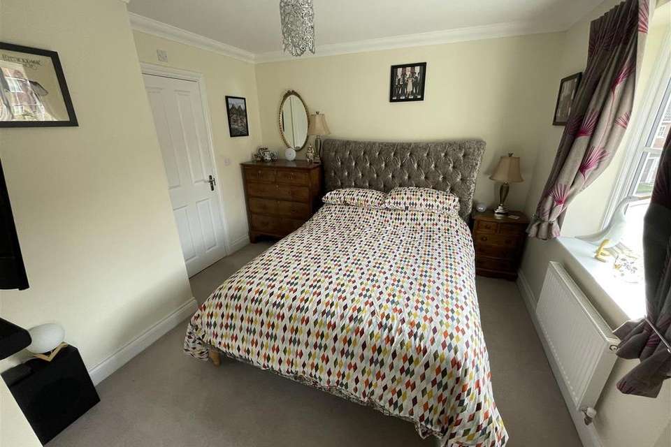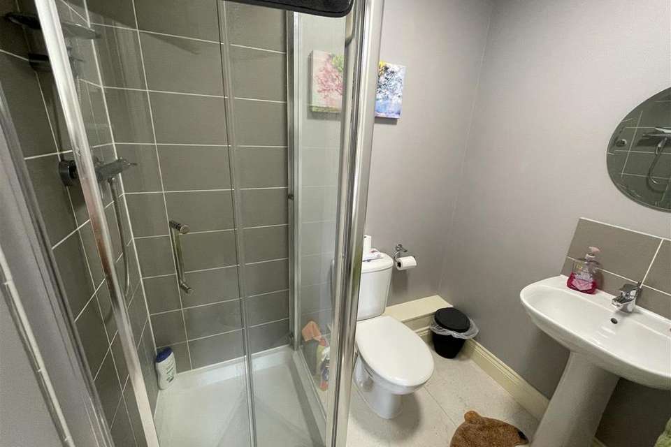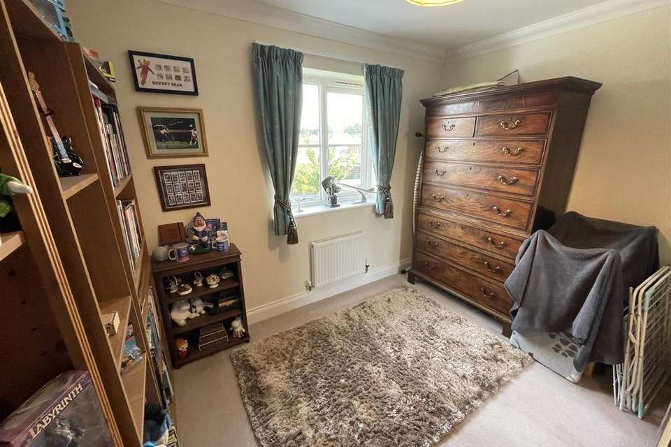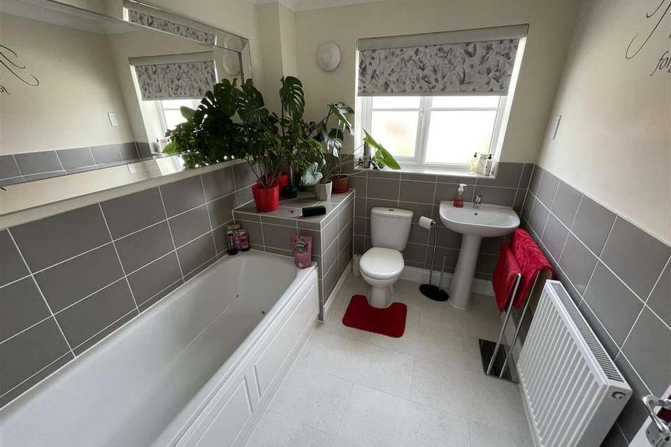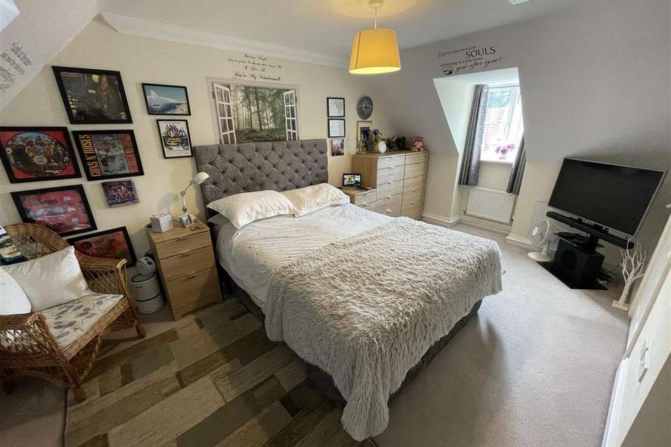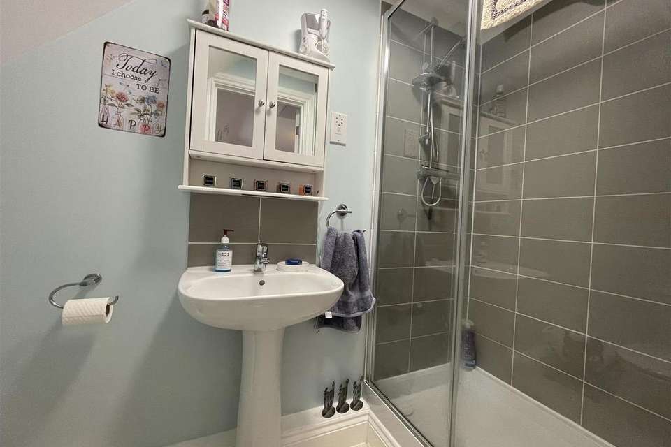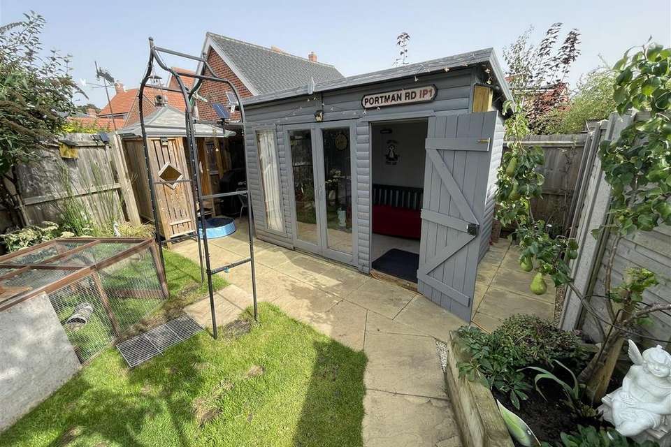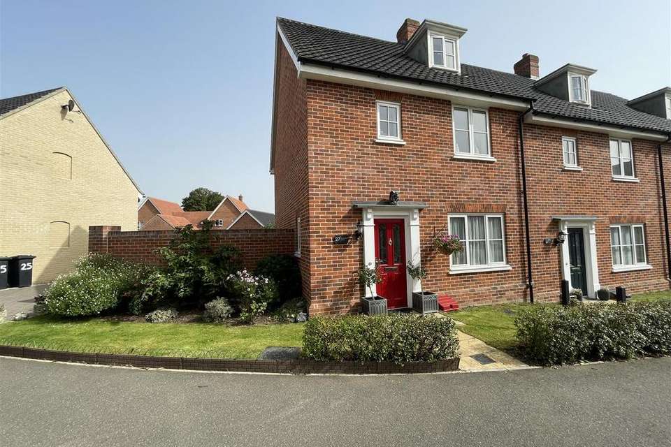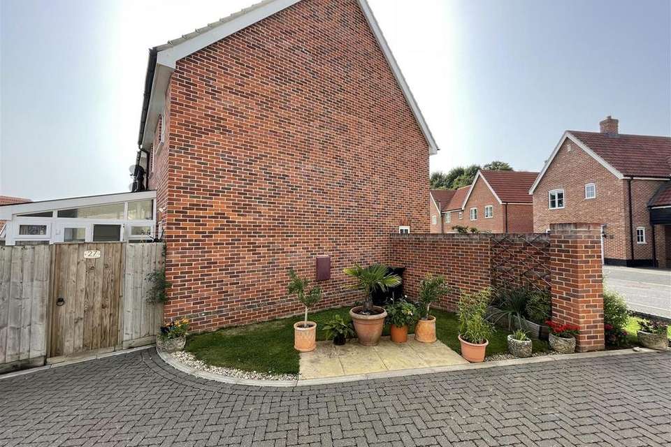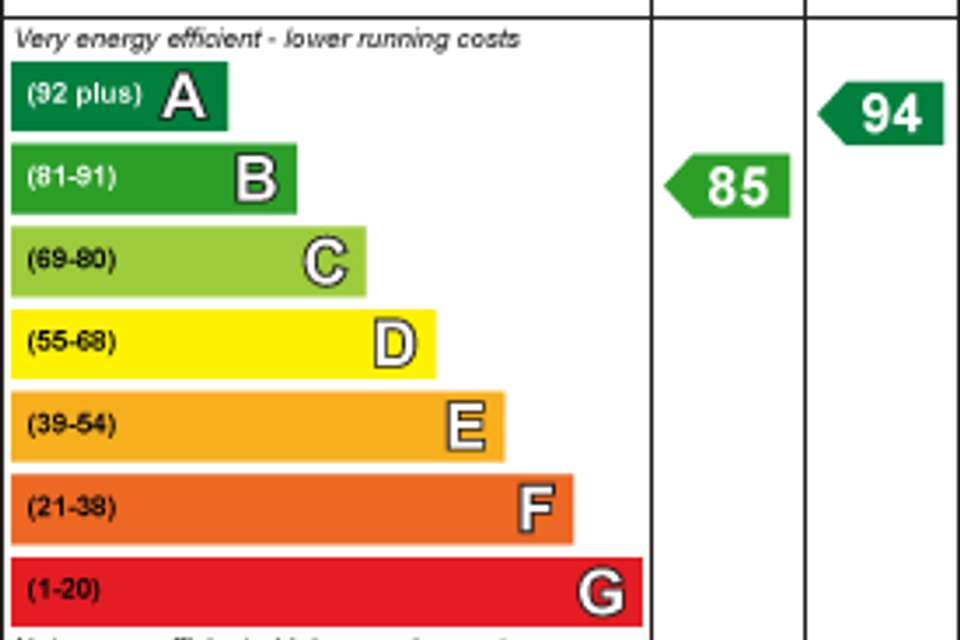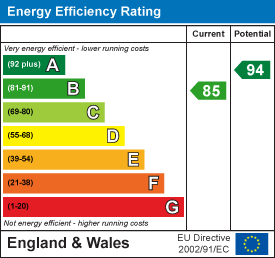3 bedroom town house for sale
Ammonite Drive, Ipswich IP6terraced house
bedrooms
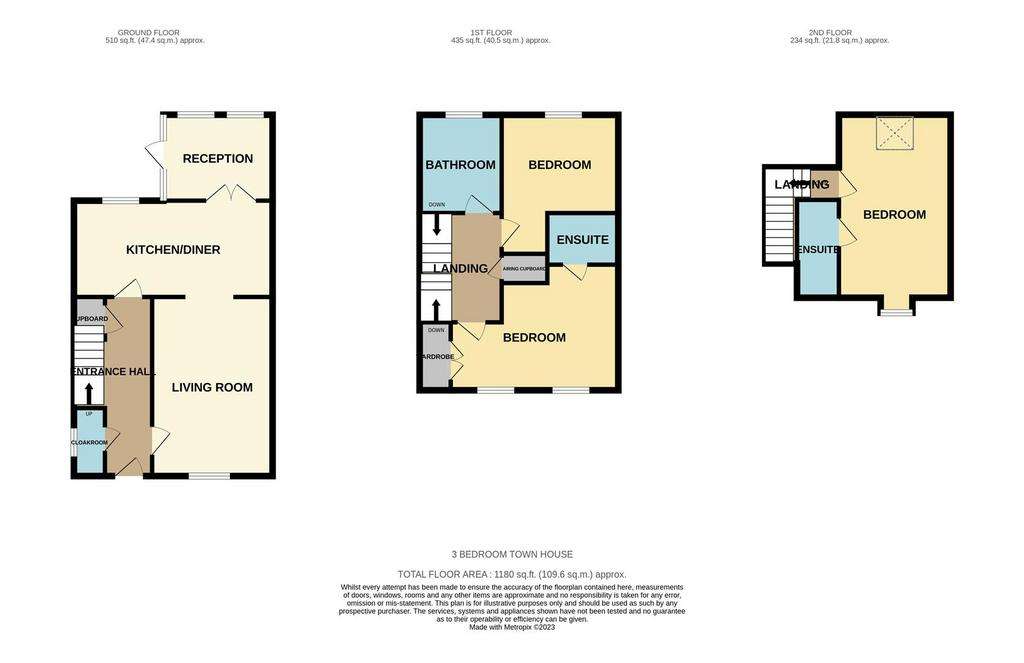
Property photos

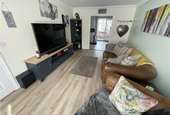
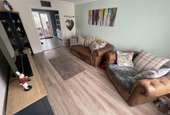
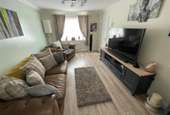
+19
Property description
No Onward Chain *GUIDE PRICE £340,000 to £350,000* Extended 3 Bedroom End Town House located on the St Georges Park development on the edge of Needham Market. The current owner has extended off the Kitchen to the rear incorporating further living space. Well positioned on the development with a South East facing rear garden. Accommodation is over 3 floors with an Entrance Hallway, Cloakroom, Living room, Kitchen/Diner, Extension on the ground floor, 2 Bedrooms , one with En Suite and Bathroom on the first floor, Main. Bedroom with En Suite on the top floor. Attractive gardens front and rear. Garage is located directly next to the property under a coach house and has parking space.
Needham Market offers something for everyone and has Local primary school, Doctors, Dentist, Good selection of individual and traditional shops along with pubs and restaurants. There is a railway station with services to Ipswich and Norwich and access to the branch line in the direction of Bury and Cambridge.
Entrance - Front door into hallway, Radiator, Stairs Off, Under stairs cupboard, Doors to
Cloakroom - 1.85m x 0.84m (6'1 x 2'9) - Window to side, Wc, Wash Basin, Radiator
Living Room - 5.13m x 3.23m (16'10 x 10'7) - Window to front, Radiator, Kardean flooring, Through to Kitchen/Diner
Kitchen/Diner - 5.38m x 2.62m (17'8 x 8'7) - Double glazed window to rear, Doors to extension, Modern fitted Kitchen units and work tops, Space and plumbing for washing machine, Built in Oven, Gas Hob and Extractor, Cupboard housing Gas Boiler, Tiled Floor.
First Floor Landing - Airing cupboard with shelving, Radiator, Doors to and stairs to second floor
Bedroom - 4.67m max x 3.38m max (15'4 max x 11'1 max) - 2 Windows to front, Built in wardrobe, Radiator
En Suite - 1.45m x 1.93m (4'9 x 6'4) - Window to front, Shower Cubicle, Wc, Wash Basin, Radiator, Extractor fan
Bedroom - 3.81m to 2.67m x 3.20m (12'6 to 8'9 x 10'6) - Window to rear, Radiator.
Bathroom - 2.59m x 2.06m (8'6 x 6'9) - Window to rear, Bath with shower attachment, Wc, Wash Basin, Extractor fan, Radiator.
Second Floor Landing -
Bedroom - 4.88m x 2.97m to 3.28m (16' x 9'9 to 10'9) - Tilt and turn window to rear, window to front, 2 Radiators
En Suite - 2.69m x 1.14m (8'10 x 3'9) - Shower Cubicle, Wash basin, Wc, Shaver point, Extractor, Radiator
Outside - Attractive frontage which is laid to lawn, Shrubs and bedding area, Further area of garden behind the front wall, gate at side into garden, landscaped rear garden, borders, lawned, patio, Summer house and Work shop, enclosed fencing, To the side of the property there is shared access drive which leads to the leasehold garage under the coach house.
Needham Market offers something for everyone and has Local primary school, Doctors, Dentist, Good selection of individual and traditional shops along with pubs and restaurants. There is a railway station with services to Ipswich and Norwich and access to the branch line in the direction of Bury and Cambridge.
Entrance - Front door into hallway, Radiator, Stairs Off, Under stairs cupboard, Doors to
Cloakroom - 1.85m x 0.84m (6'1 x 2'9) - Window to side, Wc, Wash Basin, Radiator
Living Room - 5.13m x 3.23m (16'10 x 10'7) - Window to front, Radiator, Kardean flooring, Through to Kitchen/Diner
Kitchen/Diner - 5.38m x 2.62m (17'8 x 8'7) - Double glazed window to rear, Doors to extension, Modern fitted Kitchen units and work tops, Space and plumbing for washing machine, Built in Oven, Gas Hob and Extractor, Cupboard housing Gas Boiler, Tiled Floor.
First Floor Landing - Airing cupboard with shelving, Radiator, Doors to and stairs to second floor
Bedroom - 4.67m max x 3.38m max (15'4 max x 11'1 max) - 2 Windows to front, Built in wardrobe, Radiator
En Suite - 1.45m x 1.93m (4'9 x 6'4) - Window to front, Shower Cubicle, Wc, Wash Basin, Radiator, Extractor fan
Bedroom - 3.81m to 2.67m x 3.20m (12'6 to 8'9 x 10'6) - Window to rear, Radiator.
Bathroom - 2.59m x 2.06m (8'6 x 6'9) - Window to rear, Bath with shower attachment, Wc, Wash Basin, Extractor fan, Radiator.
Second Floor Landing -
Bedroom - 4.88m x 2.97m to 3.28m (16' x 9'9 to 10'9) - Tilt and turn window to rear, window to front, 2 Radiators
En Suite - 2.69m x 1.14m (8'10 x 3'9) - Shower Cubicle, Wash basin, Wc, Shaver point, Extractor, Radiator
Outside - Attractive frontage which is laid to lawn, Shrubs and bedding area, Further area of garden behind the front wall, gate at side into garden, landscaped rear garden, borders, lawned, patio, Summer house and Work shop, enclosed fencing, To the side of the property there is shared access drive which leads to the leasehold garage under the coach house.
Interested in this property?
Council tax
First listed
Over a month agoEnergy Performance Certificate
Ammonite Drive, Ipswich IP6
Marketed by
Bucks Property - Stowmarket 3 Market Place Stowmarket IP14 1DTPlacebuzz mortgage repayment calculator
Monthly repayment
The Est. Mortgage is for a 25 years repayment mortgage based on a 10% deposit and a 5.5% annual interest. It is only intended as a guide. Make sure you obtain accurate figures from your lender before committing to any mortgage. Your home may be repossessed if you do not keep up repayments on a mortgage.
Ammonite Drive, Ipswich IP6 - Streetview
DISCLAIMER: Property descriptions and related information displayed on this page are marketing materials provided by Bucks Property - Stowmarket. Placebuzz does not warrant or accept any responsibility for the accuracy or completeness of the property descriptions or related information provided here and they do not constitute property particulars. Please contact Bucks Property - Stowmarket for full details and further information.





