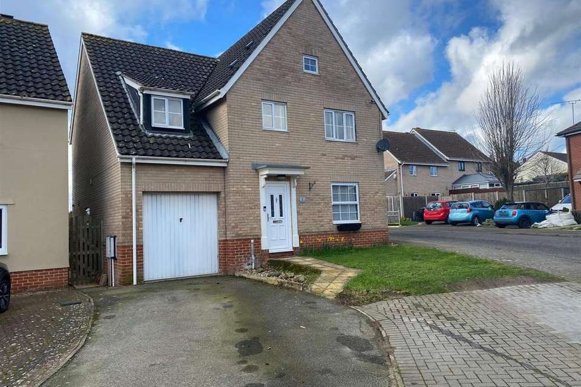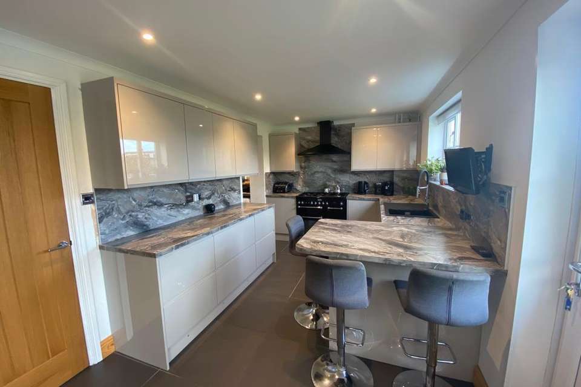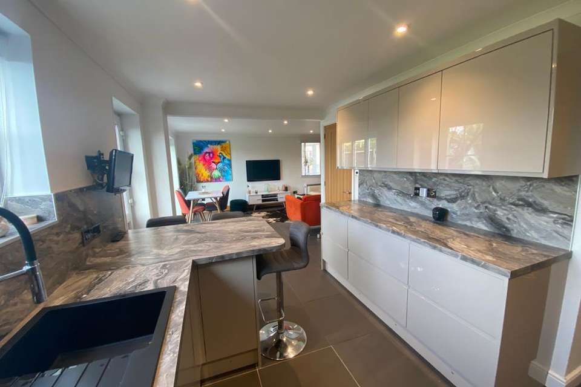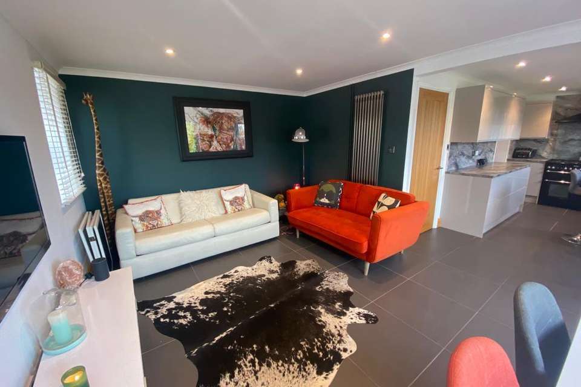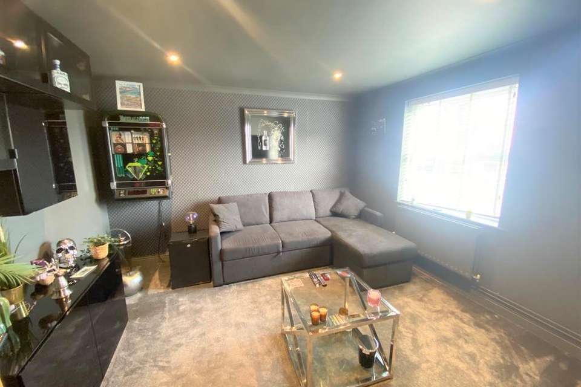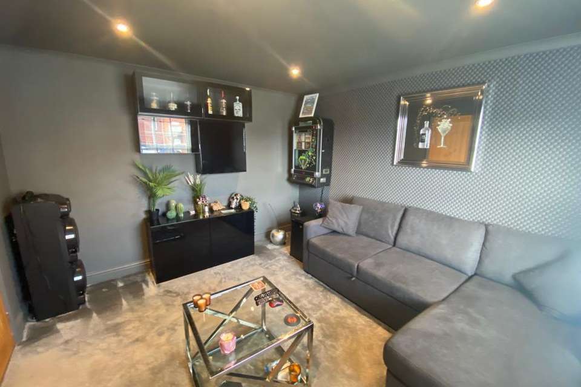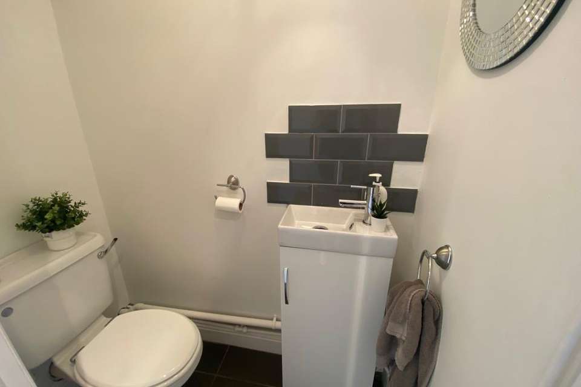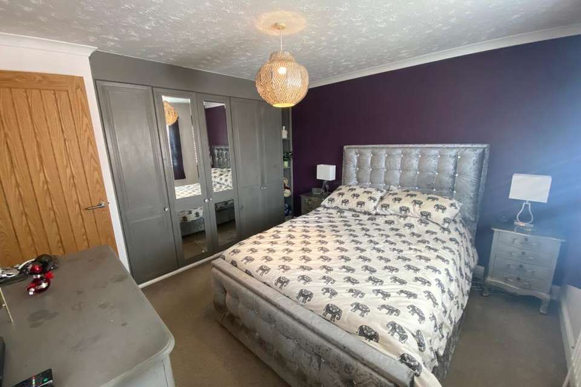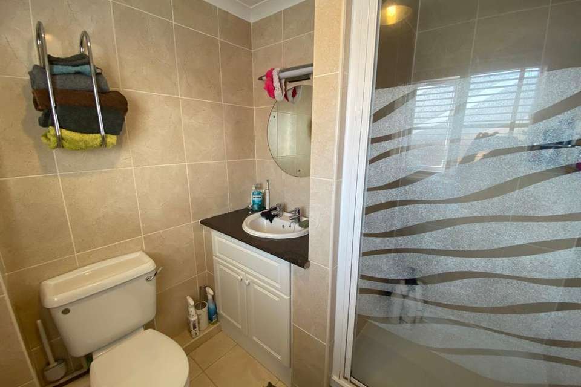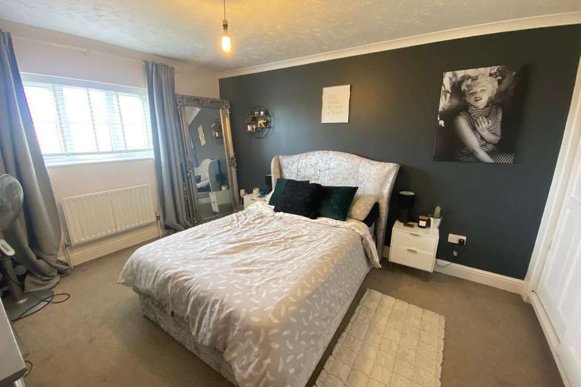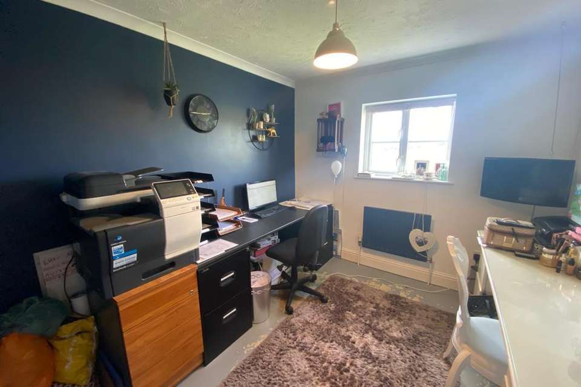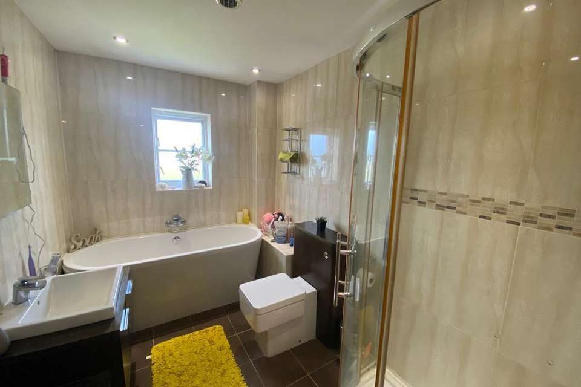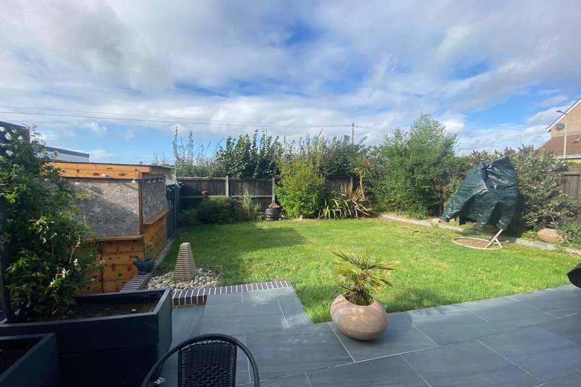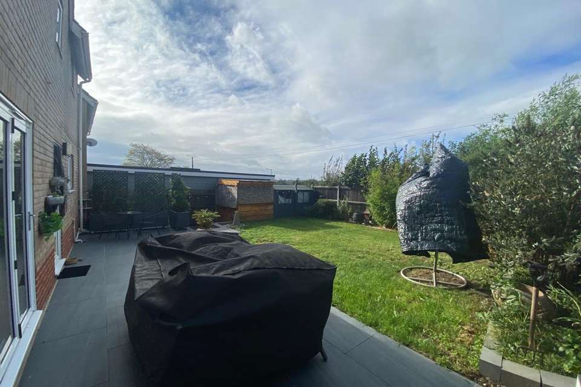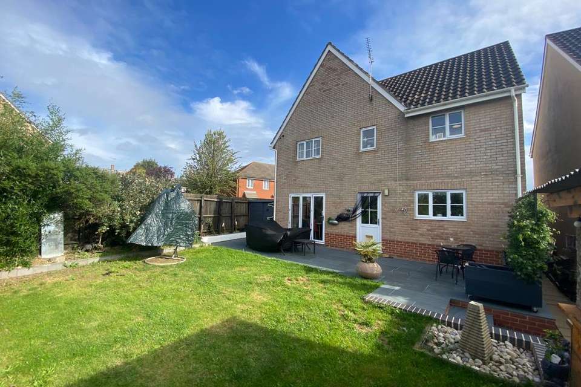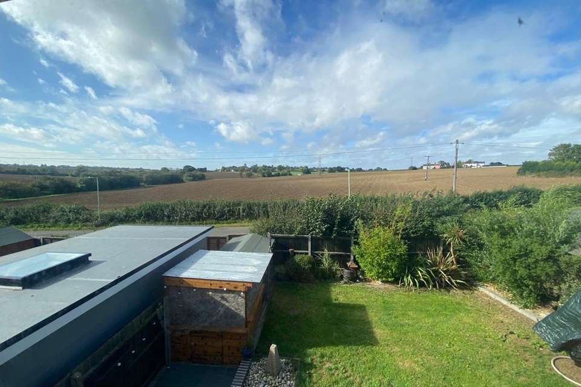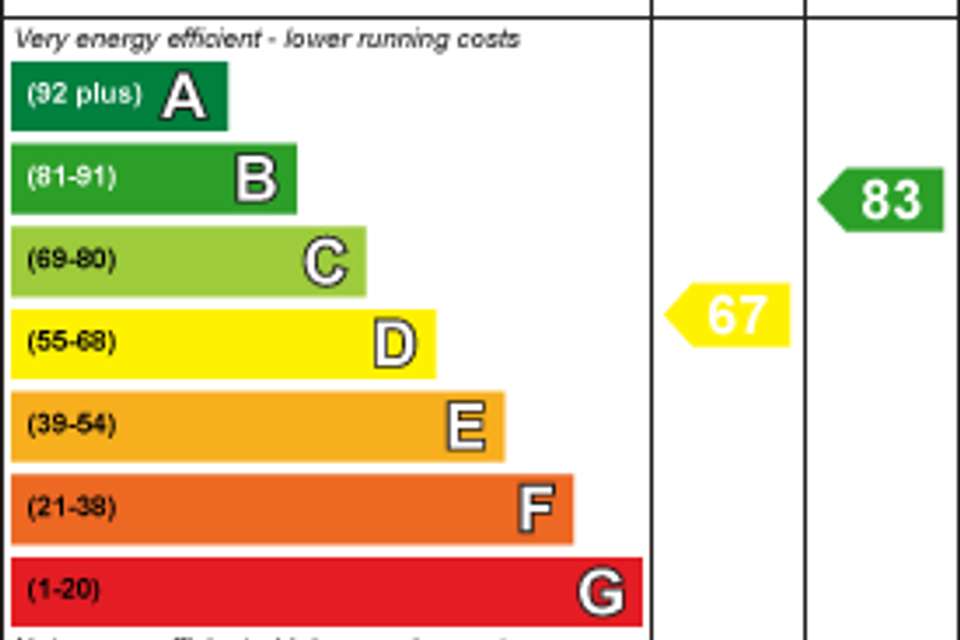£365,000
4 bedroom detached house for sale
Combs Wood Drive, Stowmarket IP14Property description
Bucks Property Agents are delighted to offer for sale this superbly presented FOUR BEDROOM DETACHED HOME situated in a desirable location within Stowmarket with far reaching views. The property boasts SEALED UNIT DOUBLE GLAZING, NEWLY FITTED MODERN KITCHEN, GAS RADIATOR CENTRAL HEATING, FOUR DOUBLE BEDROOMS with EN SUITE to MASTER BEDROOM, SOUTH FACING REAR GARDEN, OFF ROAD PARKING for SIX VEHICLES and SINGLE GARAGE.
Stowmarket itself offers many amenities including local businesses, schools, leisure centre, cinema, restaurants, major supermarkets, Railway Station with main rail links to London Liverpool Street, Bury St Edmunds, Norwich and Cambridge and easy access to the A14 corridor.
The agents would recommend an internal inspection at the earliest opportunity to appreciate this excellent accommodation on offer.
Hallway: - With porcelain tiled floor, under stairs cupboard and radiator.
Cloakroom: - With porcelain tiled floor, low level WC and basin in vanity unit.
Sitting Room: - With window to front, TV point and radiator.
Kitchen/Family Room - With window to rear and door to outside. New range of Wren high and low level gloss units, porcelain tiled floor, matching worktops and splash backs, sink and drainer and breakfast bar. Space for range cooker with extractor hood and fan, newly installed integrated dishwasher and boiler housed in a cupboard.
Family Room with bay window to side, bifold doors and two full length radiators.
Utility Room: - This room has been converted from the garage with window to side, space for fridge freezer, plumbing for washing machine, space for tumble dryer and worktops.
First Floor Landing: - With loft access and airing cupboard that houses the hot water tank and is shelved.
Bedroom One: - With window to front, fitted wardrobes to one wall and radiator.
En Suite: - With window to front, tiled floor and fully tiled walls, low level WC, basin in vanity unit, shower in separate cubicle and radiator.
Bedroom Two: - With window to rear, fitted wardrobes to one wall and radiator.
Bedroom Three: - With window to rear, fitted double wardrobe, fitted cupboard and radiator.
Bedroom Four: - With window to front, storage cupboard and radiator.
Bathroom: - With window to rear, fully tiled walls and floor, corner shower in separate cubicle, bath with mixer tap, basin in vanity unit, low level WC and radiator.
Outside: - To the front of the property is lawn, gravel to the side and off road parking for several vehicles leading to a single garage with up and over door, power and light connected, that has been partially converted into a utility room. There is a side gate that leads to the rear garden that is south facing and comprises of porcelain tiled patio, lawn, mature shrubs, bar and shed, storage shed and the garden is surrounded by fencing. There are far reaching views to the rear of the property.
Stowmarket itself offers many amenities including local businesses, schools, leisure centre, cinema, restaurants, major supermarkets, Railway Station with main rail links to London Liverpool Street, Bury St Edmunds, Norwich and Cambridge and easy access to the A14 corridor.
The agents would recommend an internal inspection at the earliest opportunity to appreciate this excellent accommodation on offer.
Hallway: - With porcelain tiled floor, under stairs cupboard and radiator.
Cloakroom: - With porcelain tiled floor, low level WC and basin in vanity unit.
Sitting Room: - With window to front, TV point and radiator.
Kitchen/Family Room - With window to rear and door to outside. New range of Wren high and low level gloss units, porcelain tiled floor, matching worktops and splash backs, sink and drainer and breakfast bar. Space for range cooker with extractor hood and fan, newly installed integrated dishwasher and boiler housed in a cupboard.
Family Room with bay window to side, bifold doors and two full length radiators.
Utility Room: - This room has been converted from the garage with window to side, space for fridge freezer, plumbing for washing machine, space for tumble dryer and worktops.
First Floor Landing: - With loft access and airing cupboard that houses the hot water tank and is shelved.
Bedroom One: - With window to front, fitted wardrobes to one wall and radiator.
En Suite: - With window to front, tiled floor and fully tiled walls, low level WC, basin in vanity unit, shower in separate cubicle and radiator.
Bedroom Two: - With window to rear, fitted wardrobes to one wall and radiator.
Bedroom Three: - With window to rear, fitted double wardrobe, fitted cupboard and radiator.
Bedroom Four: - With window to front, storage cupboard and radiator.
Bathroom: - With window to rear, fully tiled walls and floor, corner shower in separate cubicle, bath with mixer tap, basin in vanity unit, low level WC and radiator.
Outside: - To the front of the property is lawn, gravel to the side and off road parking for several vehicles leading to a single garage with up and over door, power and light connected, that has been partially converted into a utility room. There is a side gate that leads to the rear garden that is south facing and comprises of porcelain tiled patio, lawn, mature shrubs, bar and shed, storage shed and the garden is surrounded by fencing. There are far reaching views to the rear of the property.
Property photos
Council tax
First listed
Over a month agoEnergy Performance Certificate
Combs Wood Drive, Stowmarket IP14
Placebuzz mortgage repayment calculator
Monthly repayment
The Est. Mortgage is for a 25 years repayment mortgage based on a 10% deposit and a 5.5% annual interest. It is only intended as a guide. Make sure you obtain accurate figures from your lender before committing to any mortgage. Your home may be repossessed if you do not keep up repayments on a mortgage.
Combs Wood Drive, Stowmarket IP14 - Streetview
DISCLAIMER: Property descriptions and related information displayed on this page are marketing materials provided by Bucks Property - Stowmarket. Placebuzz does not warrant or accept any responsibility for the accuracy or completeness of the property descriptions or related information provided here and they do not constitute property particulars. Please contact Bucks Property - Stowmarket for full details and further information.
property_vrec_1
