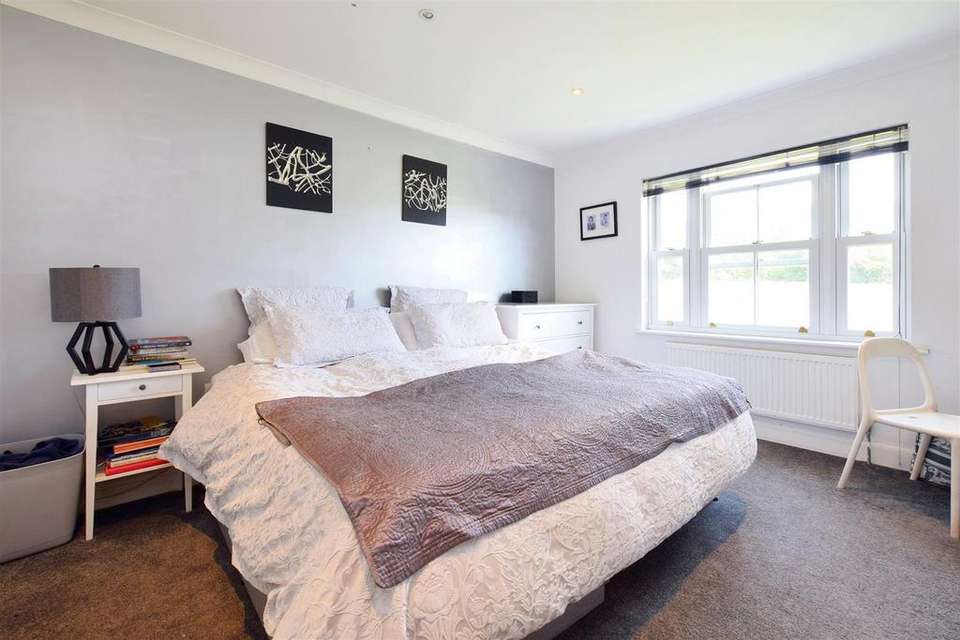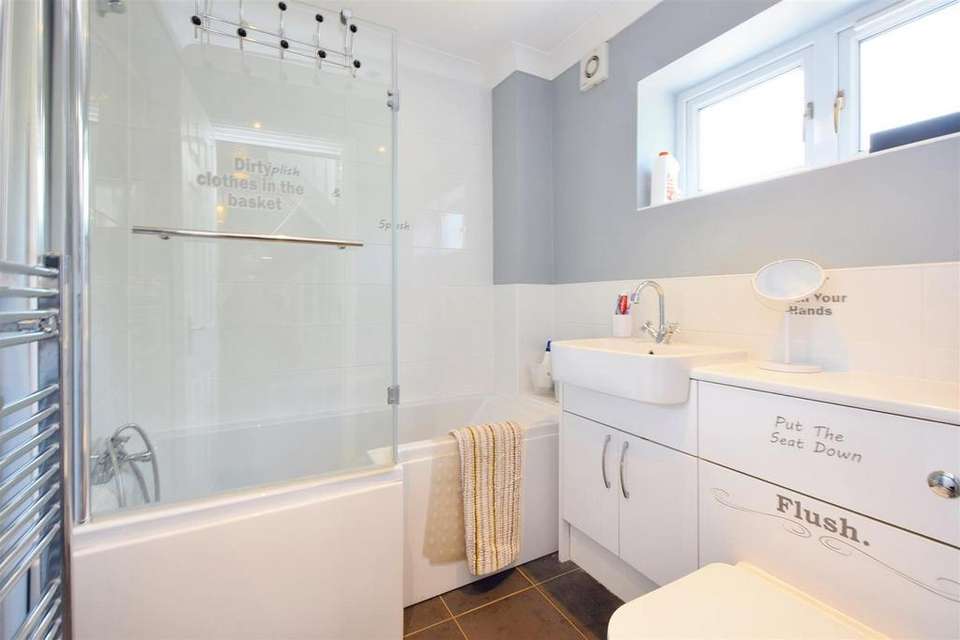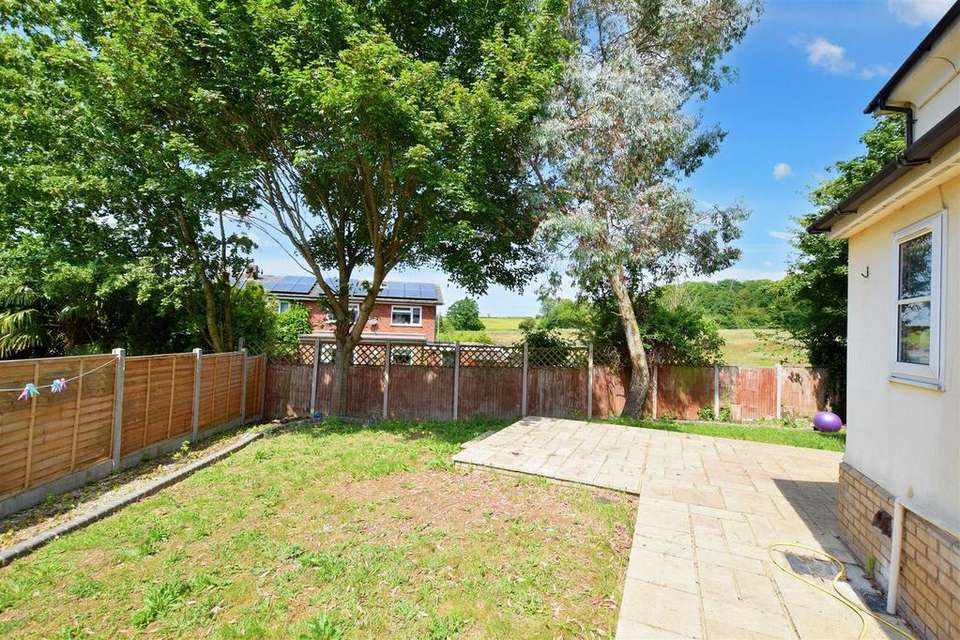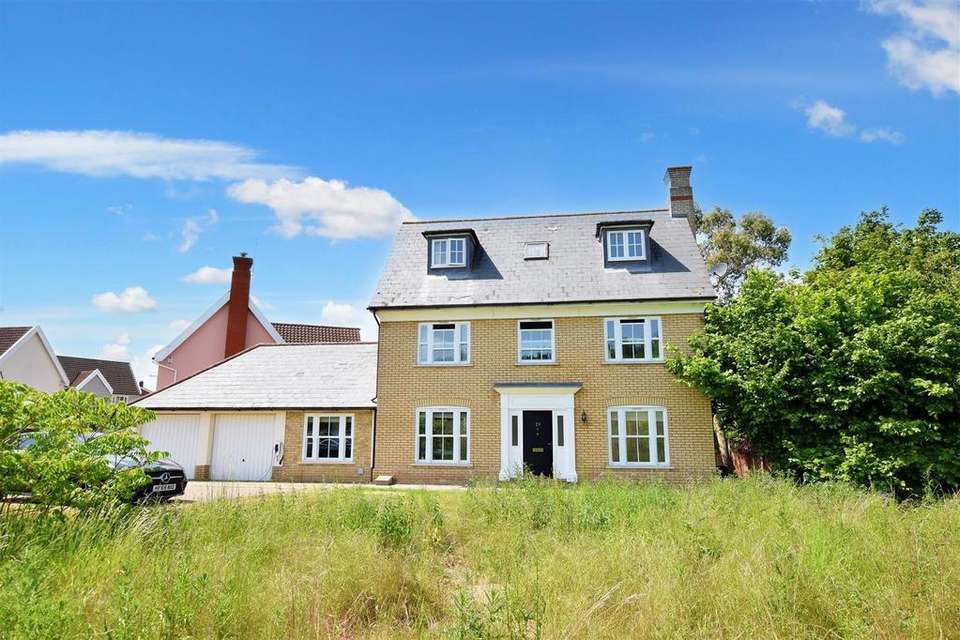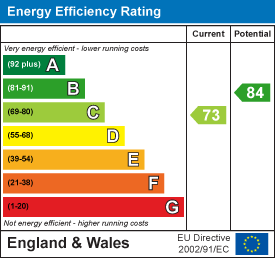5 bedroom detached house for sale
Hereford Drive, Ipswich IP6detached house
bedrooms
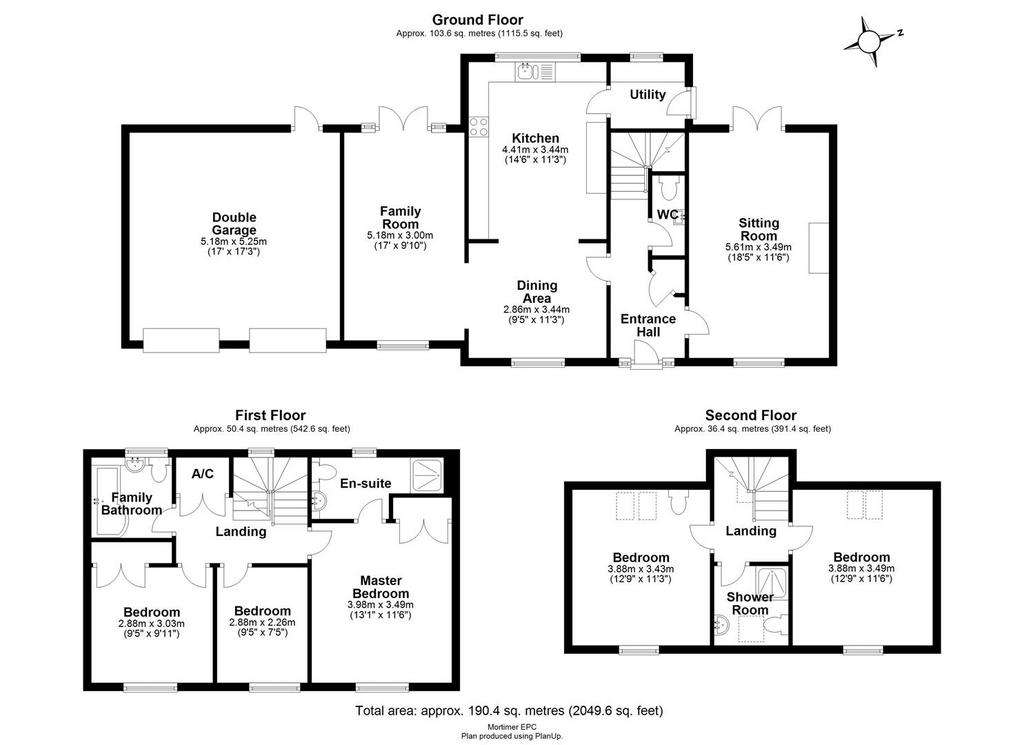
Property photos




+10
Property description
Located in the popular outlying village of Claydon is this 5 Bedroom detached property with accommodation over 3 floors. fronting meadowland and with double garage, off-road parking and private gardens. The property enjoys an enviable position on the edge of the estate with picturesque views.
Good access to to the A14, Claydon also has a High school and Primary school along with other amenities.
Entrance Hall - Vinyl tile effect floor, dado rail, wall mounted thermostat, coat cupboard and a door leading to:
Cloakroom - Continued with vinyl tile effect floor, WC, wash basin with cupboard below, tiled splashback and extractor fan
Living Room - With laminate wood effect floor, dual aspect with sash window to the front and patio doors to the rear garden, attractive fired place with inset coal effect gas fire and decorative surround, TV point, radiators, coved ceiling.
Kitchen/Diner - Open plan, the kitchen with ample worktop, drawers and cupboards below, plus matching units to opposite wall, with shelving and display cabinet, plus a tiled splash back. Four ring gas hob with electric oven below, ceramic one and a half bowel sink with mixer tap and drainer, integrate appliances including: dishwasher and fridge freezer, laminate floor, window to the rear aspect. The dining area has a sash window to front aspect, coved ceiling, telephone point, an opening continues into:
Family Room - With dual aspect, sash window to the front and patio doors opening to the rear garden, radiator, laminate floor.
Utility Room - Laminate floor, work top with space and plumbing below for a washing machine, space for a tumble dryer, window above, tiled splash back, wall mounted gas fired boiler, radiator, external door to the garden.
Landing - From the entrance hall the staircase with fitted carpet leads up to the landing which is continued with carpet, a dado rail, radiator, and airing cupboard, housing the hot water cylinder.
Bedroom - Fitted carpet, sash window to front aspect, radiator, built in wardrobe, coved ceiling.
En Suite - With tiling to the floor and walls, walk-in shower with mixer unit, chrome heated towel rail, vanity unit, comprising WC and wash basin with cupboard below, shaver socket above, obscure glazed window, extractor fan.
Bedroom - Fitted carpet, sash window to front aspect, radiator, built-in wardrobe, coved ceiling.
Bedroom - Fitted carpet, sash window to front aspect, radiator, coved ceiling
Bathroom - Tiling to the floor and walls, white suite comprising a P-shape panel bath, with shower screen and detachable head, vanity unit comprising WC and wash basin with cupboard below, chrome heated towel rail, obscure glazed window, and extractor fan.
Landing - A second staircase continues up to the second landing with octagonal feature window to the rear, plus a Velux window, door to:
Bedroom - Fitted carpet, dormer window to the front, two Velux windows to the rear with built-in blinds, radiator, and loft hatch.
Bedroom - Fitted carpet, dormer window to the front, two Velux windows to the rear with fitted blinds, radiator.
Shower Room - Shower cubical with mixer unit, WC, pedestal wash basin, shaver socket, radiator, Velux window, extractor fan.
Double Garage - Two up and over doors to the driveway, plus a further door to the rear garden, light and power connected, plus EV charging point to the driveway.
Front - To the front of the property a blocked paved driveway provides off road parking and there are views over the neighbouring grass land
Rear - The rear garden wraps around one corner of the property, with a raised deck area to one side, lawn to the middle, further patio to the opposite side.
Good access to to the A14, Claydon also has a High school and Primary school along with other amenities.
Entrance Hall - Vinyl tile effect floor, dado rail, wall mounted thermostat, coat cupboard and a door leading to:
Cloakroom - Continued with vinyl tile effect floor, WC, wash basin with cupboard below, tiled splashback and extractor fan
Living Room - With laminate wood effect floor, dual aspect with sash window to the front and patio doors to the rear garden, attractive fired place with inset coal effect gas fire and decorative surround, TV point, radiators, coved ceiling.
Kitchen/Diner - Open plan, the kitchen with ample worktop, drawers and cupboards below, plus matching units to opposite wall, with shelving and display cabinet, plus a tiled splash back. Four ring gas hob with electric oven below, ceramic one and a half bowel sink with mixer tap and drainer, integrate appliances including: dishwasher and fridge freezer, laminate floor, window to the rear aspect. The dining area has a sash window to front aspect, coved ceiling, telephone point, an opening continues into:
Family Room - With dual aspect, sash window to the front and patio doors opening to the rear garden, radiator, laminate floor.
Utility Room - Laminate floor, work top with space and plumbing below for a washing machine, space for a tumble dryer, window above, tiled splash back, wall mounted gas fired boiler, radiator, external door to the garden.
Landing - From the entrance hall the staircase with fitted carpet leads up to the landing which is continued with carpet, a dado rail, radiator, and airing cupboard, housing the hot water cylinder.
Bedroom - Fitted carpet, sash window to front aspect, radiator, built in wardrobe, coved ceiling.
En Suite - With tiling to the floor and walls, walk-in shower with mixer unit, chrome heated towel rail, vanity unit, comprising WC and wash basin with cupboard below, shaver socket above, obscure glazed window, extractor fan.
Bedroom - Fitted carpet, sash window to front aspect, radiator, built-in wardrobe, coved ceiling.
Bedroom - Fitted carpet, sash window to front aspect, radiator, coved ceiling
Bathroom - Tiling to the floor and walls, white suite comprising a P-shape panel bath, with shower screen and detachable head, vanity unit comprising WC and wash basin with cupboard below, chrome heated towel rail, obscure glazed window, and extractor fan.
Landing - A second staircase continues up to the second landing with octagonal feature window to the rear, plus a Velux window, door to:
Bedroom - Fitted carpet, dormer window to the front, two Velux windows to the rear with built-in blinds, radiator, and loft hatch.
Bedroom - Fitted carpet, dormer window to the front, two Velux windows to the rear with fitted blinds, radiator.
Shower Room - Shower cubical with mixer unit, WC, pedestal wash basin, shaver socket, radiator, Velux window, extractor fan.
Double Garage - Two up and over doors to the driveway, plus a further door to the rear garden, light and power connected, plus EV charging point to the driveway.
Front - To the front of the property a blocked paved driveway provides off road parking and there are views over the neighbouring grass land
Rear - The rear garden wraps around one corner of the property, with a raised deck area to one side, lawn to the middle, further patio to the opposite side.
Interested in this property?
Council tax
First listed
Over a month agoEnergy Performance Certificate
Hereford Drive, Ipswich IP6
Marketed by
Bucks Property - Stowmarket 3 Market Place Stowmarket IP14 1DTPlacebuzz mortgage repayment calculator
Monthly repayment
The Est. Mortgage is for a 25 years repayment mortgage based on a 10% deposit and a 5.5% annual interest. It is only intended as a guide. Make sure you obtain accurate figures from your lender before committing to any mortgage. Your home may be repossessed if you do not keep up repayments on a mortgage.
Hereford Drive, Ipswich IP6 - Streetview
DISCLAIMER: Property descriptions and related information displayed on this page are marketing materials provided by Bucks Property - Stowmarket. Placebuzz does not warrant or accept any responsibility for the accuracy or completeness of the property descriptions or related information provided here and they do not constitute property particulars. Please contact Bucks Property - Stowmarket for full details and further information.






