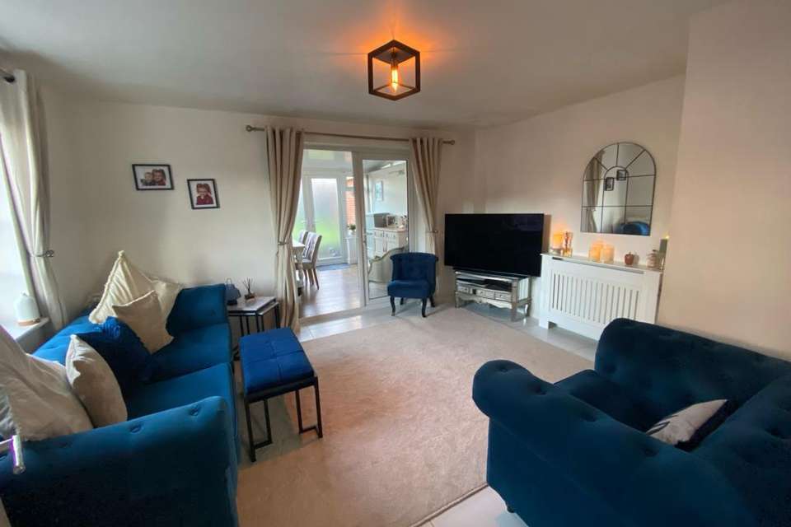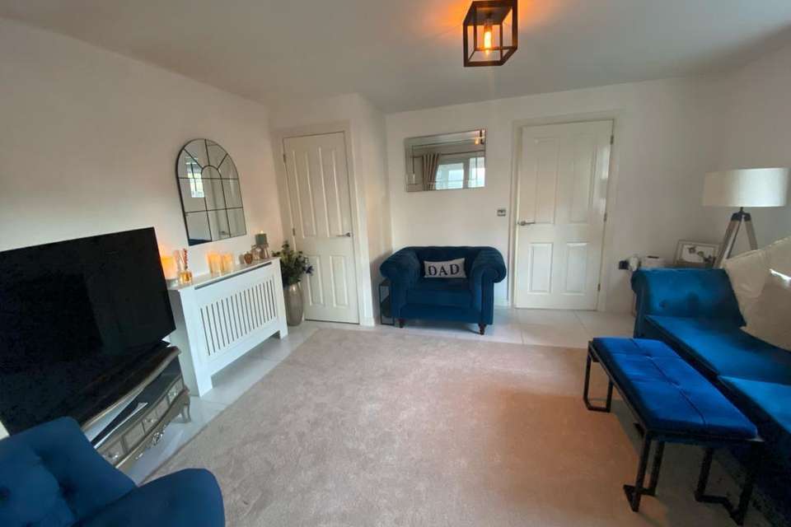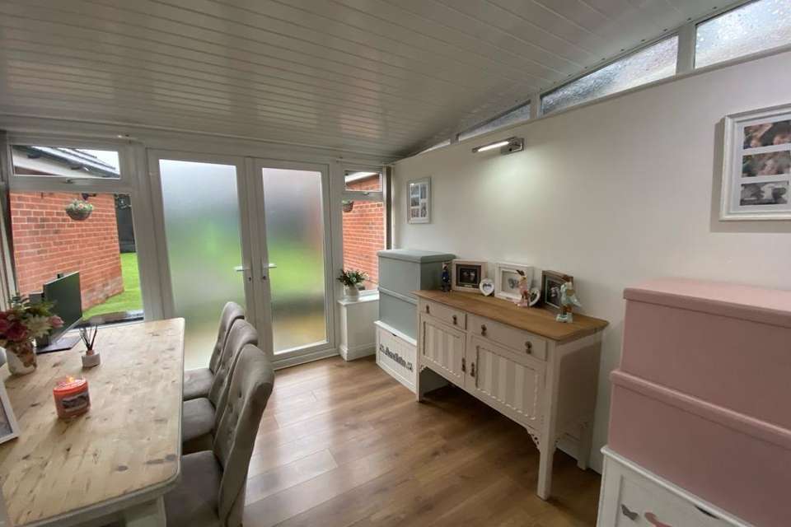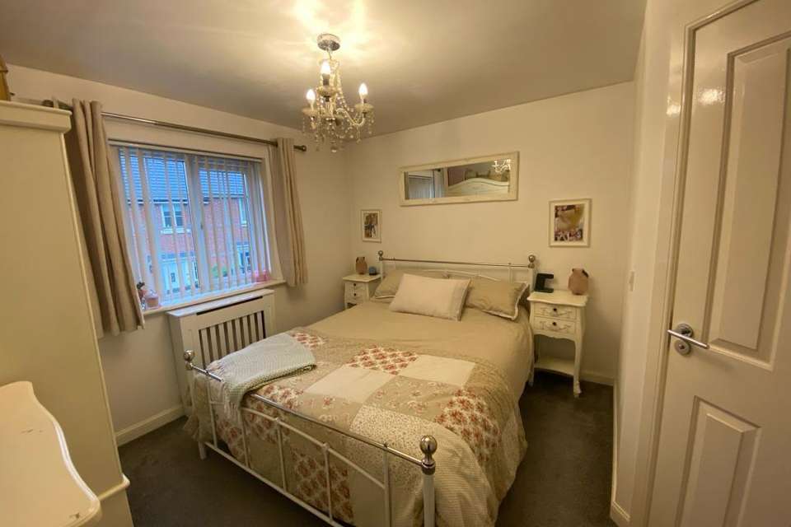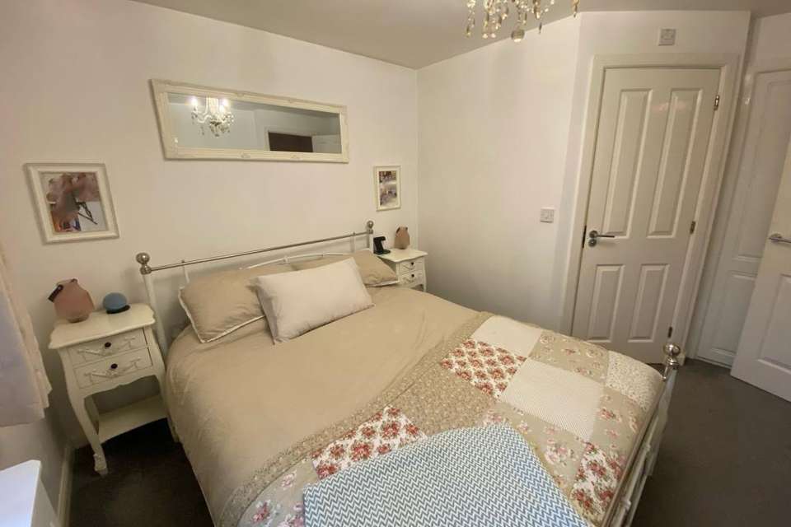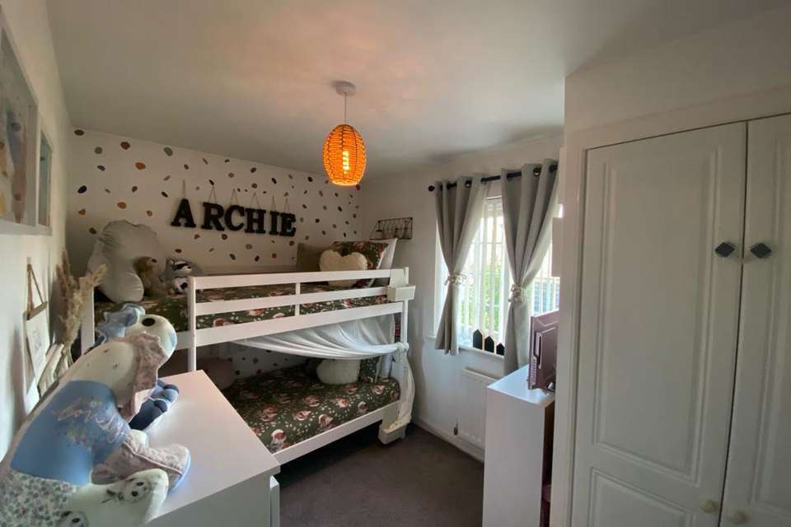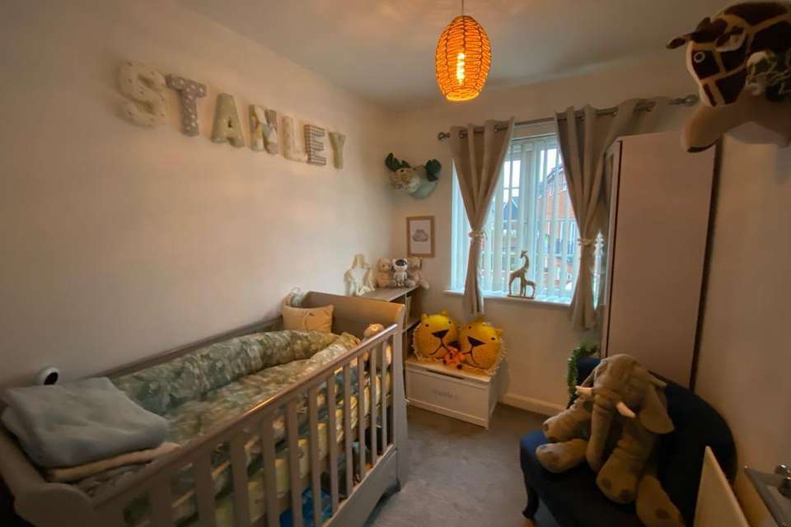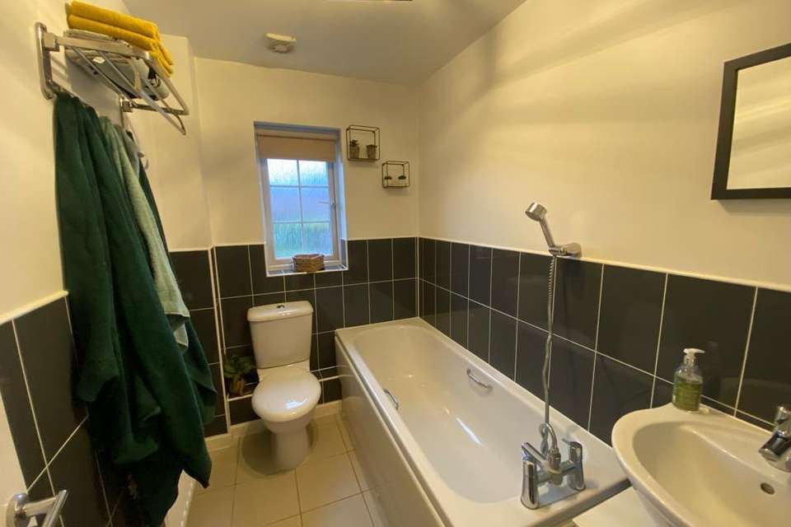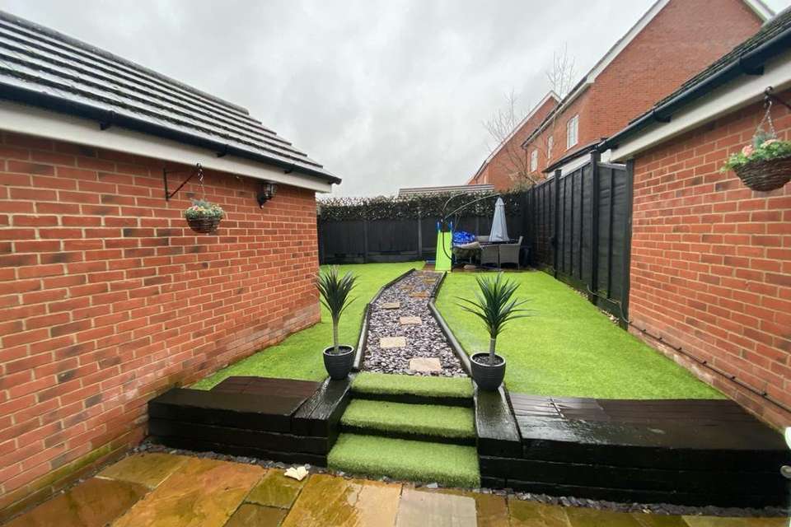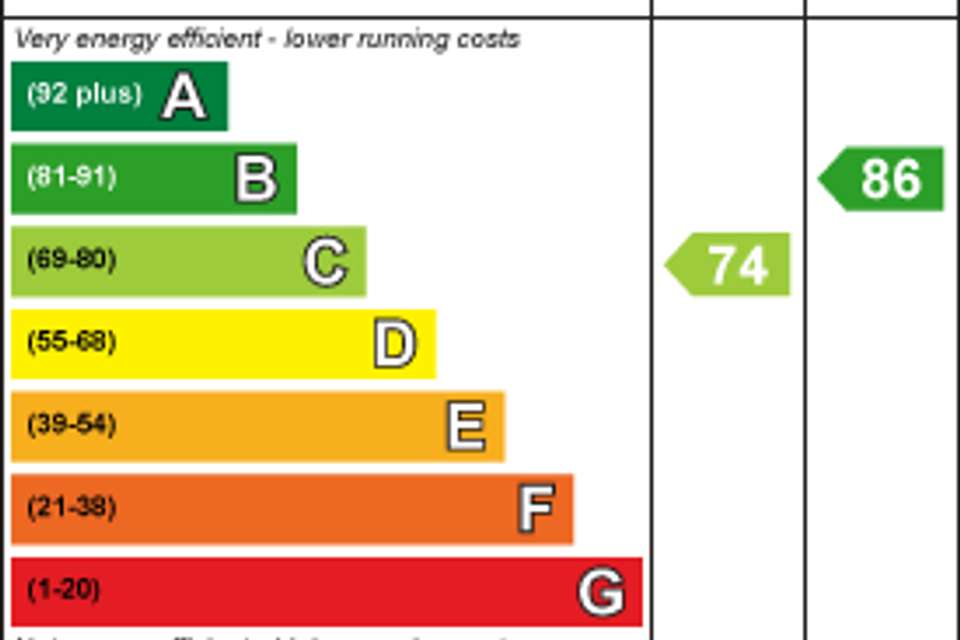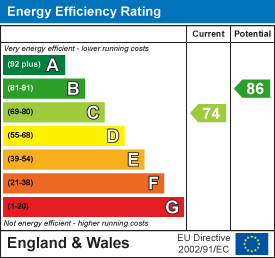3 bedroom link-detached house for sale
Peregrine Drive, Stowmarket IP14detached house
bedrooms
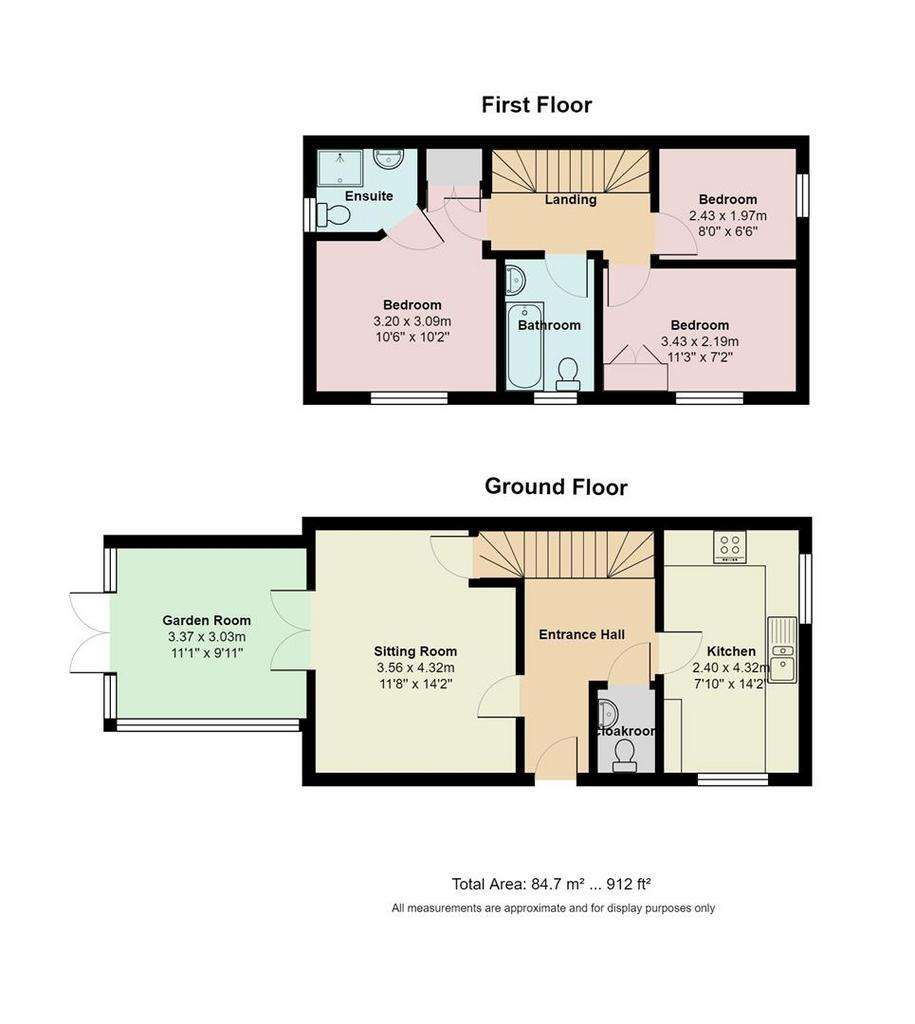
Property photos

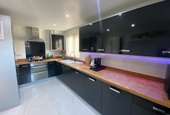
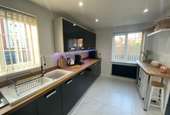
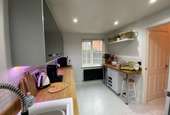
+12
Property description
Bucks Property Agents are delighted to offer for sale this THREE BEDROOM LINK DETACHED HOME located on the popular Cedars Park Development. Immaculately presented the property boasts SEALED UNIT DOUBLE GLAZING, GAS RADIATOR CENTRAL HEATING, TWO RECEPTION ROOMS, EN SUITE to MASTER BEDROOM, SINGLE GARAGE and OFF ROAD PARKING.
Stowmarket itself offers many amenities including local businesses, schools, leisure centre, cinema, restaurants, major supermarkets, Railway Station with main rail links to London Liverpool Street, Bury St Edmunds, Norwich and Cambridge and easy access to the A14 corridor.
The agents would recommend an internal inspection at the earliest opportunity to appreciate this excellent accommodation on offer.
The accommodation on offer is as follows:
Hallway: - With stairs to first floor, understairs cupboard and radiator.
Cloakroom: - With low level WC, pedestal basin, tiled floor and radiator.
Sitting Room: - With window to front, TV point, storage cupboard that houses the hot water tank, tiled floor and two radiators.
Kitchen/Diner: - With window to front and to the side, range of high and low level units, breakfast bar, wooden worktops and tiled splashbacks. Electric oven, gas hob with extractor hood and fan. Integrated fridge freezer, washing machine and dishwasher. Boiler housed in cupboard, tiled floor and radiator.
Conservatory: - With surround windows, French doors to rear and laminate style flooring.
First Floor Landing: - With loft access.
Bedroom One: - With window to front, built in double wardrobe and radiator.
En Suite: - With window to rear, shower in separate cubicle, low level WC, pedestal basin, tiled floor and radiator.
Bedroom Two: - With window to front, built in double wardrobe and radiator.
Bedroom Three: - With window to side and radiator.
Bathroom: - With window to front, bath with mixer tap and shower attachments, low level WC, pedestal basin, tiled floor, 1/2 tiled walls and radiator.
Outside: - To the front of the property is a driveway providing two off road parking spaces leading to a single garage with up and over door, power and light connected. The rear garden comprises of steps to artificial grass with sleepers either side, two patio areas and the garden is surrounded by wall and fencing.
Stowmarket itself offers many amenities including local businesses, schools, leisure centre, cinema, restaurants, major supermarkets, Railway Station with main rail links to London Liverpool Street, Bury St Edmunds, Norwich and Cambridge and easy access to the A14 corridor.
The agents would recommend an internal inspection at the earliest opportunity to appreciate this excellent accommodation on offer.
The accommodation on offer is as follows:
Hallway: - With stairs to first floor, understairs cupboard and radiator.
Cloakroom: - With low level WC, pedestal basin, tiled floor and radiator.
Sitting Room: - With window to front, TV point, storage cupboard that houses the hot water tank, tiled floor and two radiators.
Kitchen/Diner: - With window to front and to the side, range of high and low level units, breakfast bar, wooden worktops and tiled splashbacks. Electric oven, gas hob with extractor hood and fan. Integrated fridge freezer, washing machine and dishwasher. Boiler housed in cupboard, tiled floor and radiator.
Conservatory: - With surround windows, French doors to rear and laminate style flooring.
First Floor Landing: - With loft access.
Bedroom One: - With window to front, built in double wardrobe and radiator.
En Suite: - With window to rear, shower in separate cubicle, low level WC, pedestal basin, tiled floor and radiator.
Bedroom Two: - With window to front, built in double wardrobe and radiator.
Bedroom Three: - With window to side and radiator.
Bathroom: - With window to front, bath with mixer tap and shower attachments, low level WC, pedestal basin, tiled floor, 1/2 tiled walls and radiator.
Outside: - To the front of the property is a driveway providing two off road parking spaces leading to a single garage with up and over door, power and light connected. The rear garden comprises of steps to artificial grass with sleepers either side, two patio areas and the garden is surrounded by wall and fencing.
Council tax
First listed
Over a month agoEnergy Performance Certificate
Peregrine Drive, Stowmarket IP14
Placebuzz mortgage repayment calculator
Monthly repayment
The Est. Mortgage is for a 25 years repayment mortgage based on a 10% deposit and a 5.5% annual interest. It is only intended as a guide. Make sure you obtain accurate figures from your lender before committing to any mortgage. Your home may be repossessed if you do not keep up repayments on a mortgage.
Peregrine Drive, Stowmarket IP14 - Streetview
DISCLAIMER: Property descriptions and related information displayed on this page are marketing materials provided by Bucks Property - Stowmarket. Placebuzz does not warrant or accept any responsibility for the accuracy or completeness of the property descriptions or related information provided here and they do not constitute property particulars. Please contact Bucks Property - Stowmarket for full details and further information.





