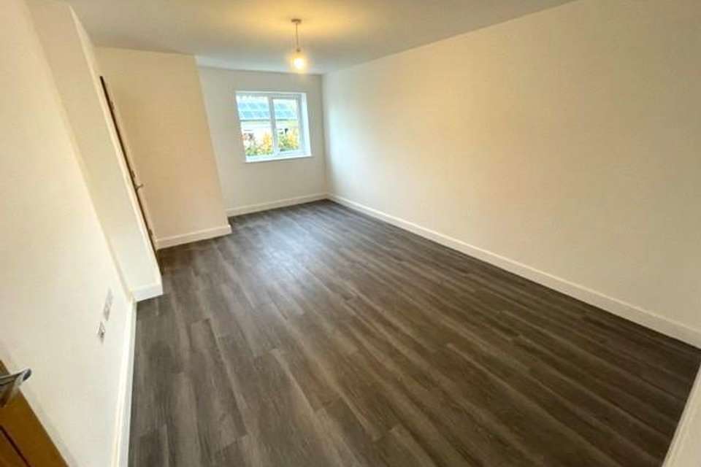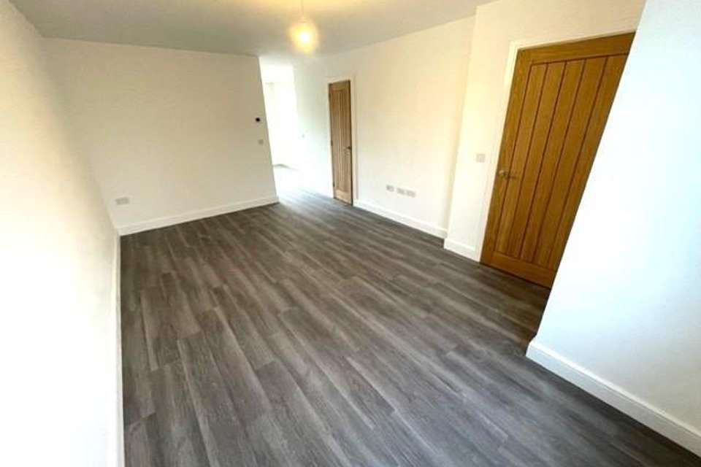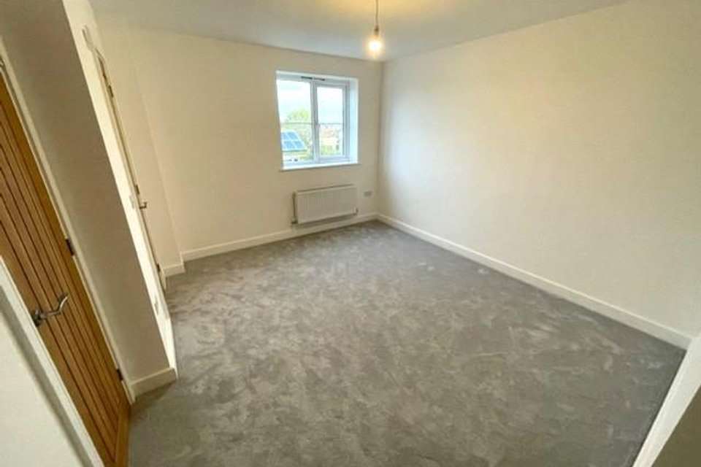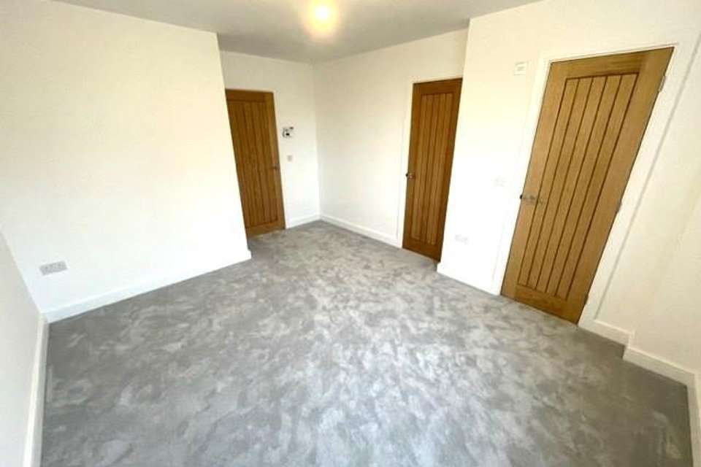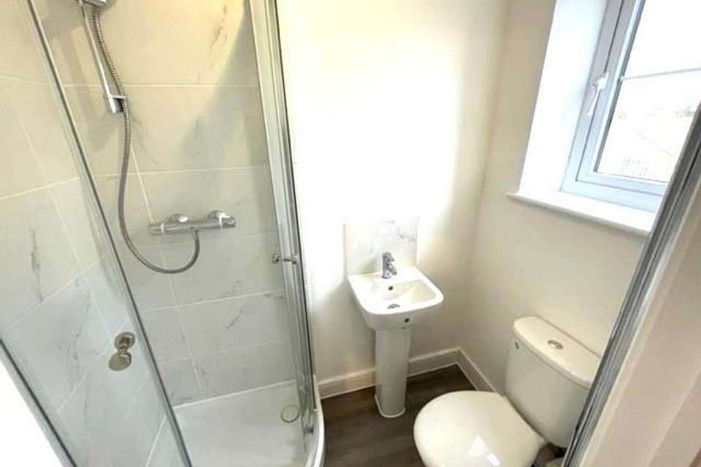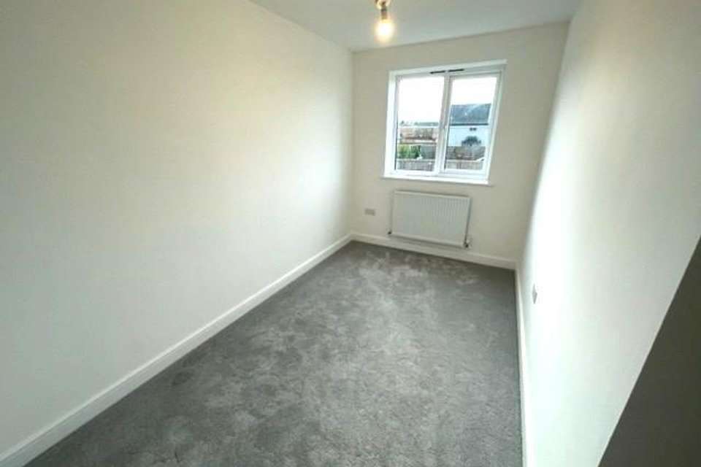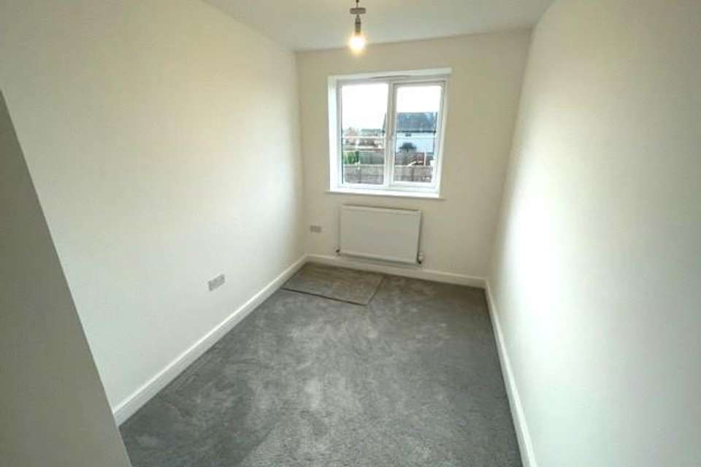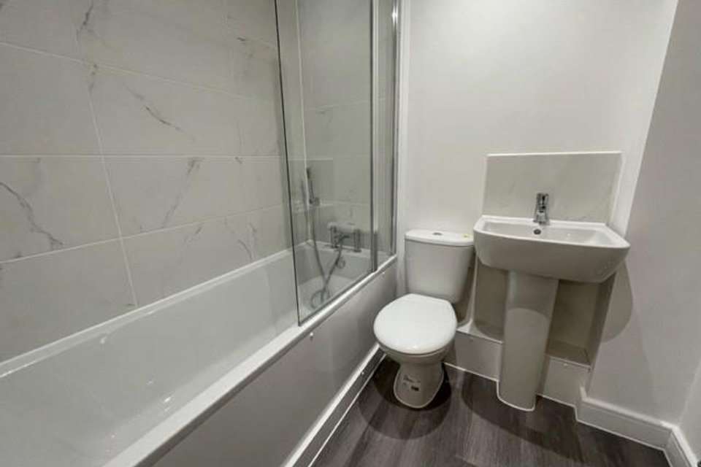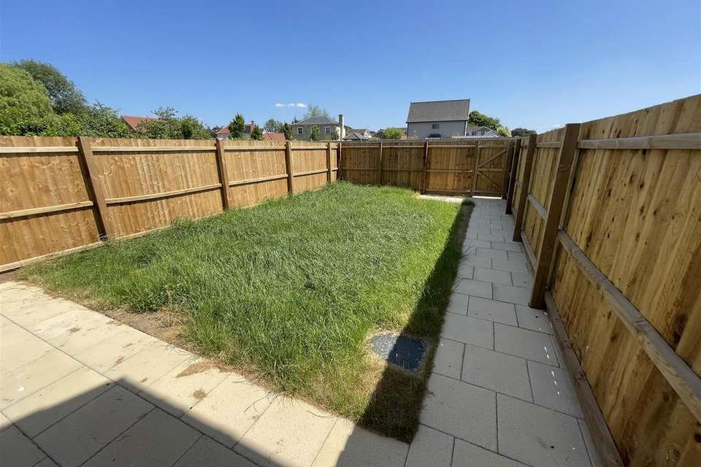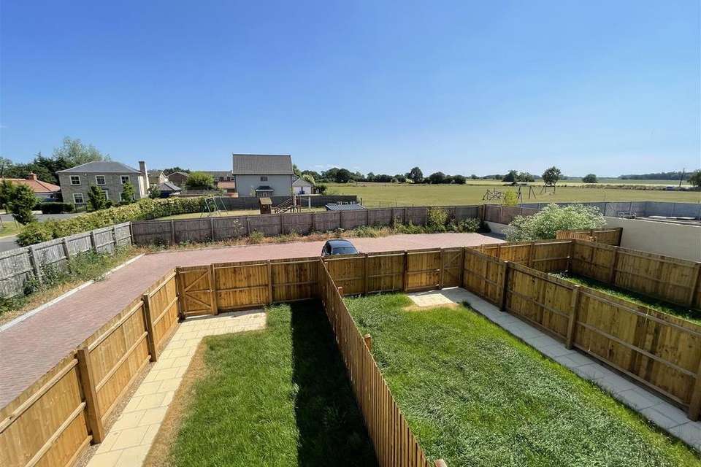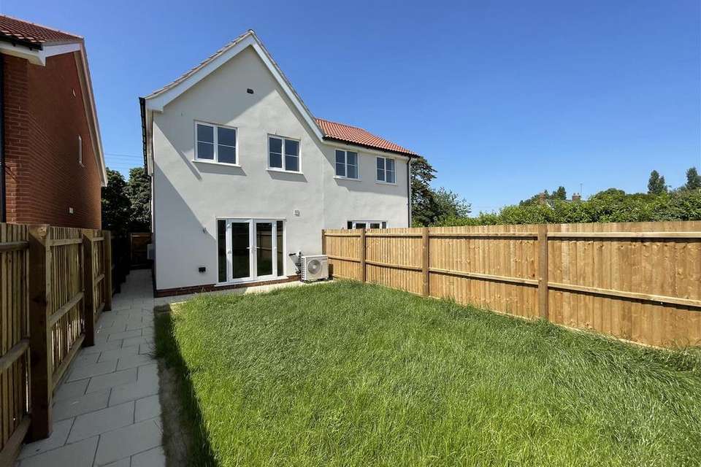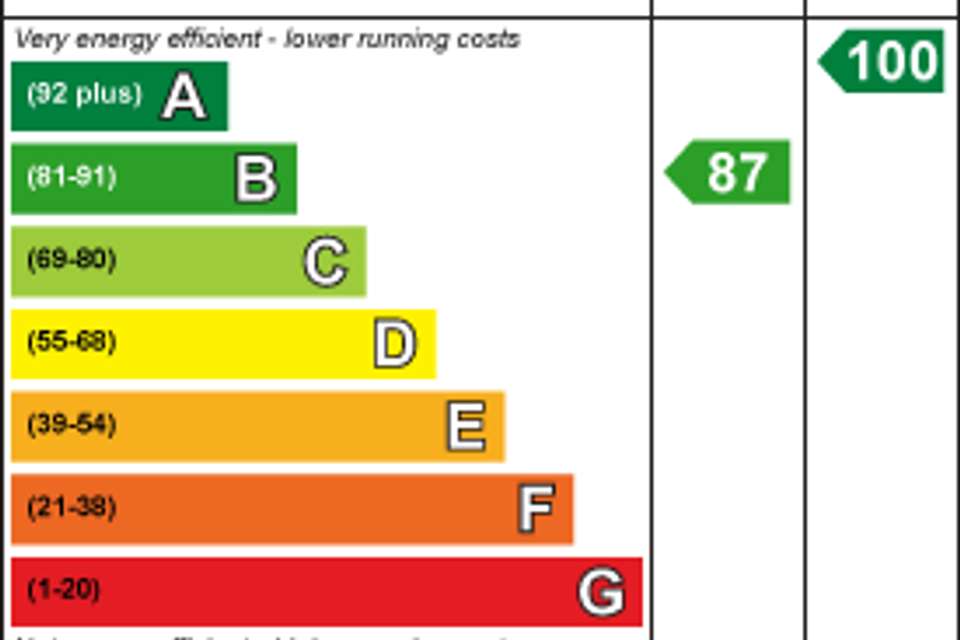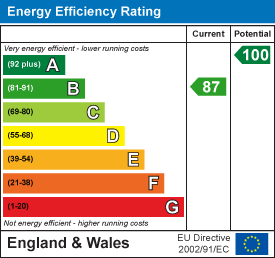3 bedroom semi-detached house for sale
Livermere Road, Bury St. Edmunds IP31semi-detached house
bedrooms
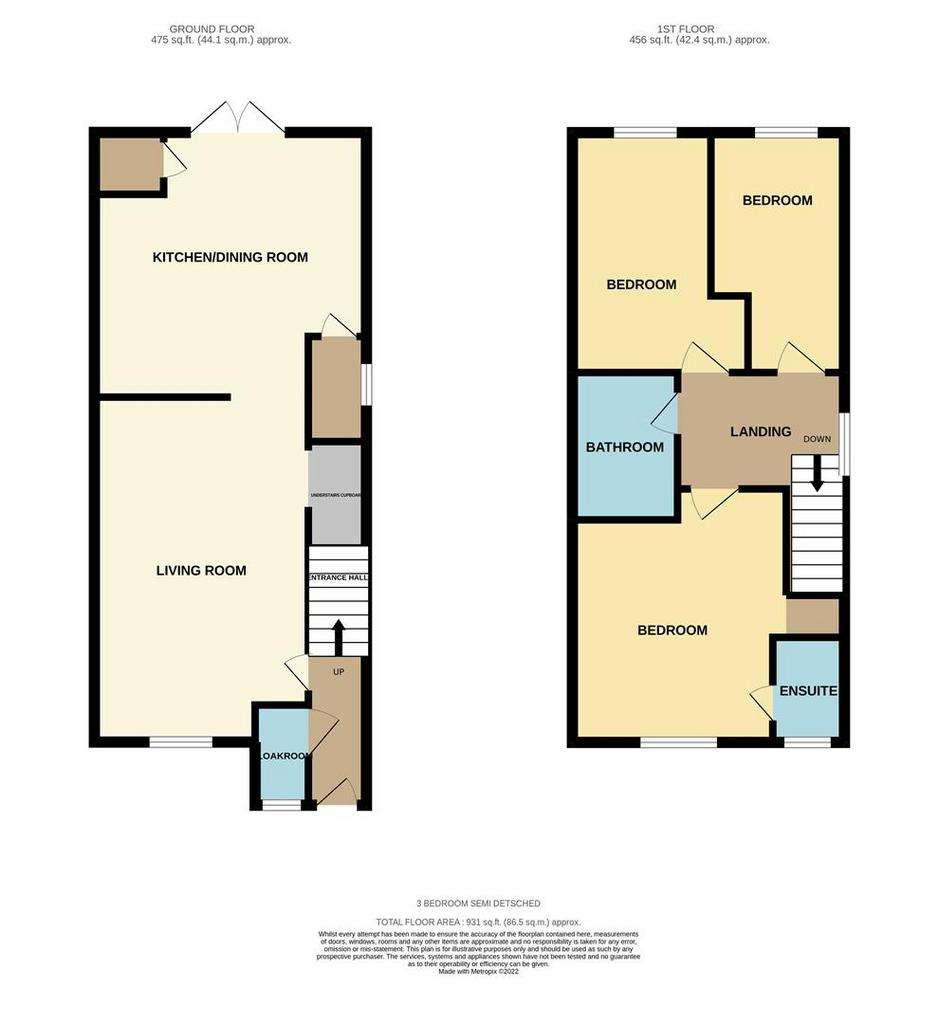
Property photos

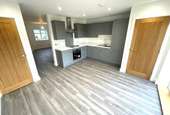
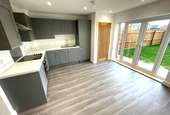
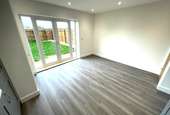
+12
Property description
Brand New 3 Bedroom Semi Detached property situated in the Village of Troston. The property is One of Four New Builds in the Heart of the local community. With the future in mind the house has an Air Source Heating System with under floor heating downstairs and Radiators on the first floor. Cloakroom, En Suite and Bathroom. Open plan downstairs space with a Kitchen/Dining room and Doors leading to the South Facing Garden. Allocated Off Road parking spaces and a EV point. 10 Year Structual warranty and EPC rating of B.
Entrance - Front door into Entrance area with stairs off, door to living room and Cloakroom.
Cloakroom - 1.57m x 0.81m - Double glazed window to front, WC and wash basin.
Living Room - 5.74m x 3.43m - With underfloor heating, Holland Park laminate vinyl tiled flooring and oak veneered internal doors.
Kitchen/Dining Area - 4.04m x 4.39m - With range of high and low level Symphony Group Cranbrook Range in grey with marble Sirocco worktops, stainless steel sink and drainer with mixer tap, Indesit single stainless steel oven and ceramic hob with extractor hood and fan, integrated Indesit fridge freezer, washer dryer and dishwasher. LED down lights, underfloor heating, Holland Park laminate vinyl tile flooring and oak veneered internal doors.
Landing - Double glazed window to side
Bedroom 1 - 4.34m x 3.73m - With Cormar Apollo carpet, oak veneered internal doors and radiator.
En Suite - With Holland Park sanitary ware, chrome fittings and shower in separate cubicle.
Bedroom 2 - 3.58m x 2.13m - With Cormar Apollo carpet, oak veneered internal doors and radiator
Bedroom 3 - 3.58m x 2.13m - With Cormar Apollo carpet, oak veneered internal doors and radiator.
Bathroom - 1.68m x 1.91m - With white contemporary sanitary ware, chrome fittings, bath with shower over, luxury Perform Panels and heated towel rail.
Outside - The garden is to the rear and is turfed with a paved patio, garden shed, outside tap and PIR lighting and the garden is surrounded by fencing. Allocated parking is to the rear of the property and an EV charging point.
Entrance - Front door into Entrance area with stairs off, door to living room and Cloakroom.
Cloakroom - 1.57m x 0.81m - Double glazed window to front, WC and wash basin.
Living Room - 5.74m x 3.43m - With underfloor heating, Holland Park laminate vinyl tiled flooring and oak veneered internal doors.
Kitchen/Dining Area - 4.04m x 4.39m - With range of high and low level Symphony Group Cranbrook Range in grey with marble Sirocco worktops, stainless steel sink and drainer with mixer tap, Indesit single stainless steel oven and ceramic hob with extractor hood and fan, integrated Indesit fridge freezer, washer dryer and dishwasher. LED down lights, underfloor heating, Holland Park laminate vinyl tile flooring and oak veneered internal doors.
Landing - Double glazed window to side
Bedroom 1 - 4.34m x 3.73m - With Cormar Apollo carpet, oak veneered internal doors and radiator.
En Suite - With Holland Park sanitary ware, chrome fittings and shower in separate cubicle.
Bedroom 2 - 3.58m x 2.13m - With Cormar Apollo carpet, oak veneered internal doors and radiator
Bedroom 3 - 3.58m x 2.13m - With Cormar Apollo carpet, oak veneered internal doors and radiator.
Bathroom - 1.68m x 1.91m - With white contemporary sanitary ware, chrome fittings, bath with shower over, luxury Perform Panels and heated towel rail.
Outside - The garden is to the rear and is turfed with a paved patio, garden shed, outside tap and PIR lighting and the garden is surrounded by fencing. Allocated parking is to the rear of the property and an EV charging point.
Interested in this property?
Council tax
First listed
Over a month agoEnergy Performance Certificate
Livermere Road, Bury St. Edmunds IP31
Marketed by
Bucks Property - Stowmarket 3 Market Place Stowmarket IP14 1DTPlacebuzz mortgage repayment calculator
Monthly repayment
The Est. Mortgage is for a 25 years repayment mortgage based on a 10% deposit and a 5.5% annual interest. It is only intended as a guide. Make sure you obtain accurate figures from your lender before committing to any mortgage. Your home may be repossessed if you do not keep up repayments on a mortgage.
Livermere Road, Bury St. Edmunds IP31 - Streetview
DISCLAIMER: Property descriptions and related information displayed on this page are marketing materials provided by Bucks Property - Stowmarket. Placebuzz does not warrant or accept any responsibility for the accuracy or completeness of the property descriptions or related information provided here and they do not constitute property particulars. Please contact Bucks Property - Stowmarket for full details and further information.





