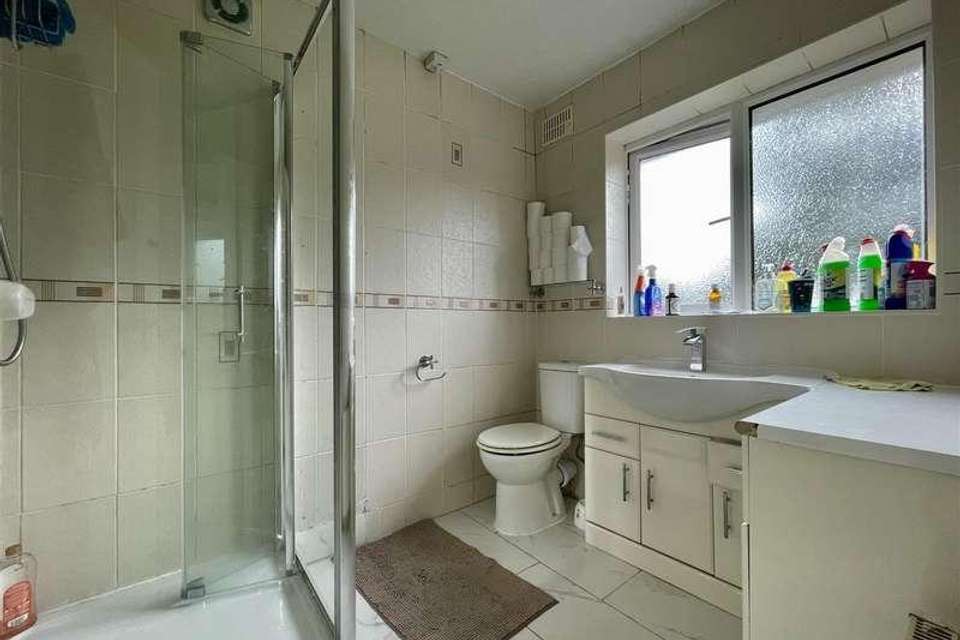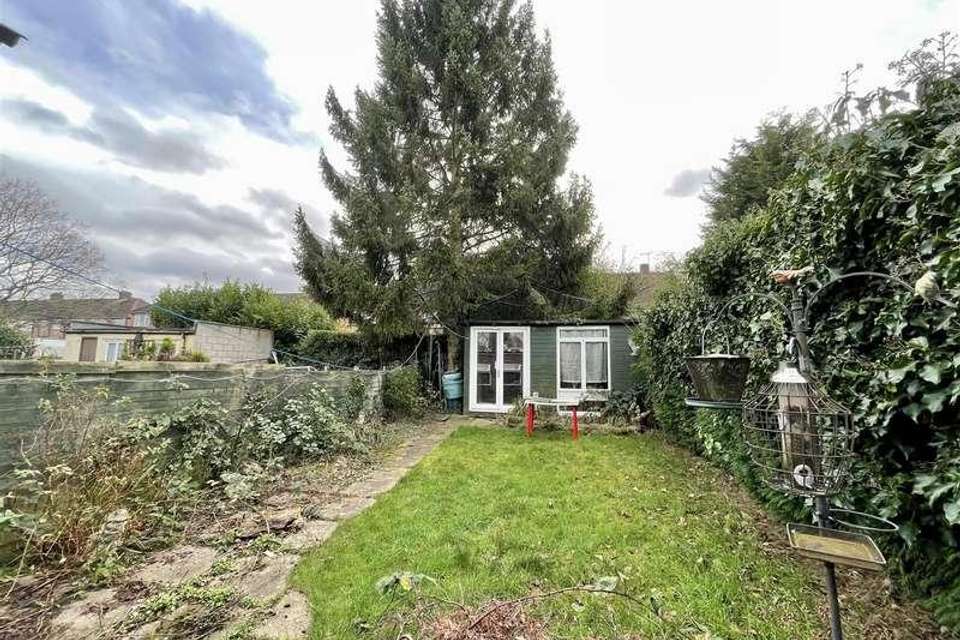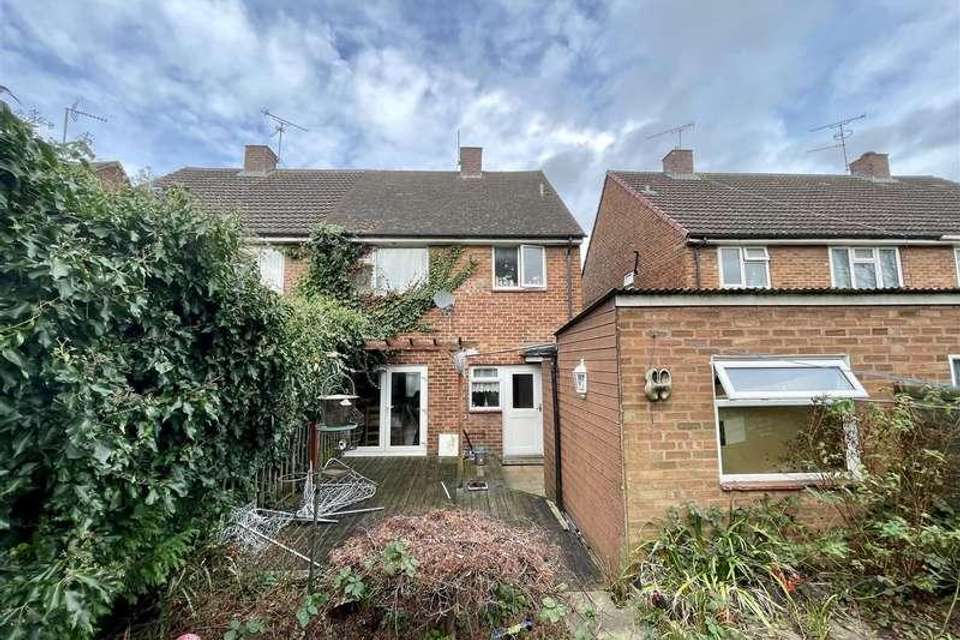3 bedroom semi-detached house for sale
Coventry, CV6semi-detached house
bedrooms
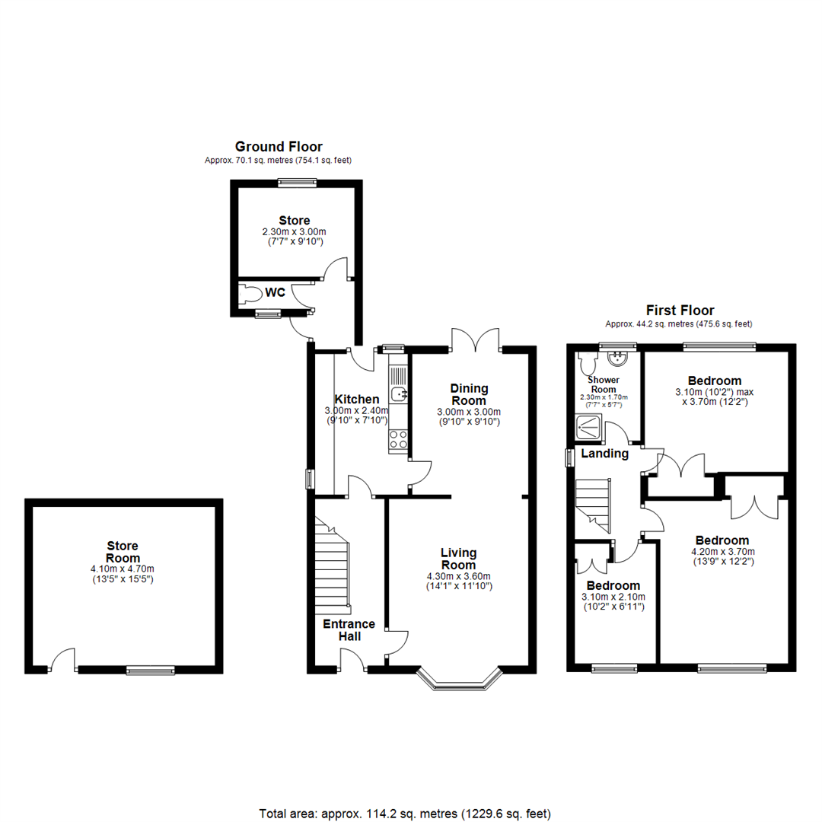
Property photos


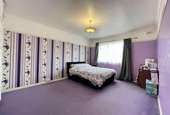

+12
Property description
*** NO UPWARD CHAIN *** Pointons Estate Agents are pleased to welcome to market this three bedroom semi detached residence on Romford Road, Holbrooks, Coventry. Close to local shops, schools and further amenities, benefiting from gas central heating and double glazing throughout. In brief the property comprises of an entrance hall, living room through to dining room and kitchen. To the first floor are three bedrooms and a shower room. Outside to front is a lawned garden and to rear also a mostly lawned garden with decked section. There is also a functional outside WC and two store rooms both offering power and lighting. This property would make an excellent purchase and viewings are strictly via the agent. EPC DEntrance HallEntrance via front door, stairs off to the first floor, doors off to various rooms and laminate flooring.Living Room4.30m x 3.60m (14'1 x 11'10 )Double glazed bay window to front, laminate flooring, radiator, fireplace with wooden surround and coving to ceiling.Dining Room3.00m x 3.00m (9'10 x 9'10 )With double glazed french doors to rear garden, laminate flooring, radiator and coving to ceiling.Kitchen3.00m x 2.40m (9'10 x 7'10 )Fitted with a matching range of base and eye level units with worktop space over, composite sink unit with single drainer and taps over, space for cooker with extractor hood over, tiled splashbacks and flooring, double glazed windows to side and rear and door leading to rear garden.WCFitted with a low level WC, vinyl flooring and window to side.StoreWith double glazed window to rear, power points and plumbing for washing machine.LandingWith doors off to various rooms, carpeted and double glazed window to side.Bedroom4.20m x 3.70m (13'9 x 12'2 )Double glazed bay window to front, carpeted, radiator and storage cupboard.Bedroom3.10m x 3.70m (10'2 x 12'2 )Double glazed window to rear, carpeted, radiator and storage cupboard.Bedroom3.10m x 2.10m (10'2 x 6'11 )Double glazed window to front, carpeted, radiator and storage cupboard.Shower Room2.30m x 1.70m (7'7 x 5'7 )Fitted with a shower cubicle and sliding screen, low level WC, hand wash basin with mixer tap and built in storage beneath, tiled splashbacks and flooring, obscure double glazed window to rear.Store Room4.10m x 4.70m (13'5 x 15'5 )Entrance via double glazed door with double glazed window, power points and lighting.OutsideTo the front of the property there is a lawned garden with pathway up to property, side gated access leading to rear offering a mostly lawned garden with decked area.TenureFreeholdCouncil TaxCouncil Tax Band BDisclaimerPlease Note: All fixtures & Fittings are excluded unless detailed in these particulars. None of the equipment mentioned in these particulars has been tested; purchasers should ensure the working order and general condition of any such items.
Interested in this property?
Council tax
First listed
Over a month agoCoventry, CV6
Marketed by
Pointons Estate Agents 109 New Union Street,Coventry,CV1 2NTCall agent on 02476 633221
Placebuzz mortgage repayment calculator
Monthly repayment
The Est. Mortgage is for a 25 years repayment mortgage based on a 10% deposit and a 5.5% annual interest. It is only intended as a guide. Make sure you obtain accurate figures from your lender before committing to any mortgage. Your home may be repossessed if you do not keep up repayments on a mortgage.
Coventry, CV6 - Streetview
DISCLAIMER: Property descriptions and related information displayed on this page are marketing materials provided by Pointons Estate Agents. Placebuzz does not warrant or accept any responsibility for the accuracy or completeness of the property descriptions or related information provided here and they do not constitute property particulars. Please contact Pointons Estate Agents for full details and further information.






