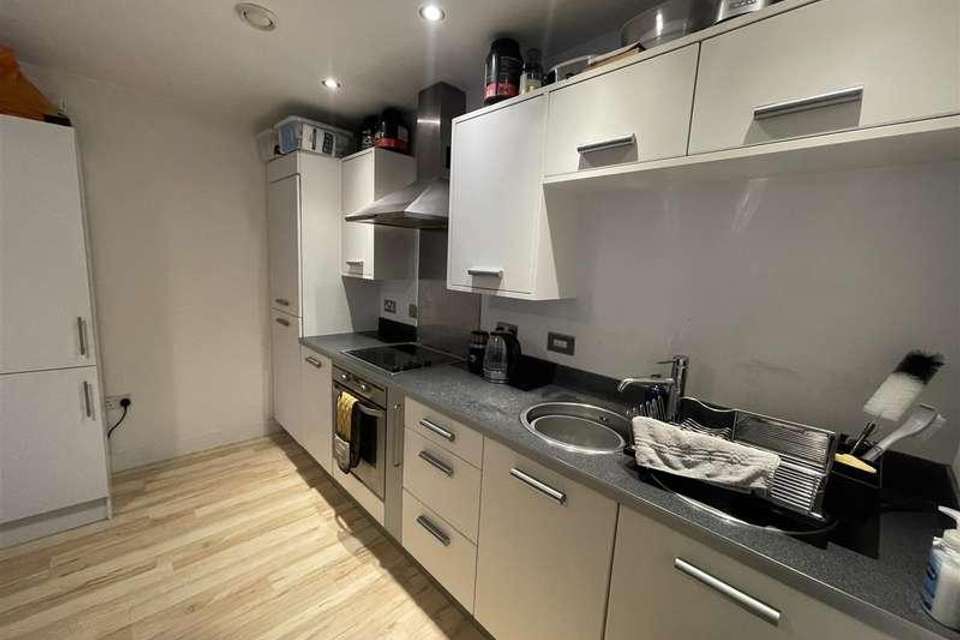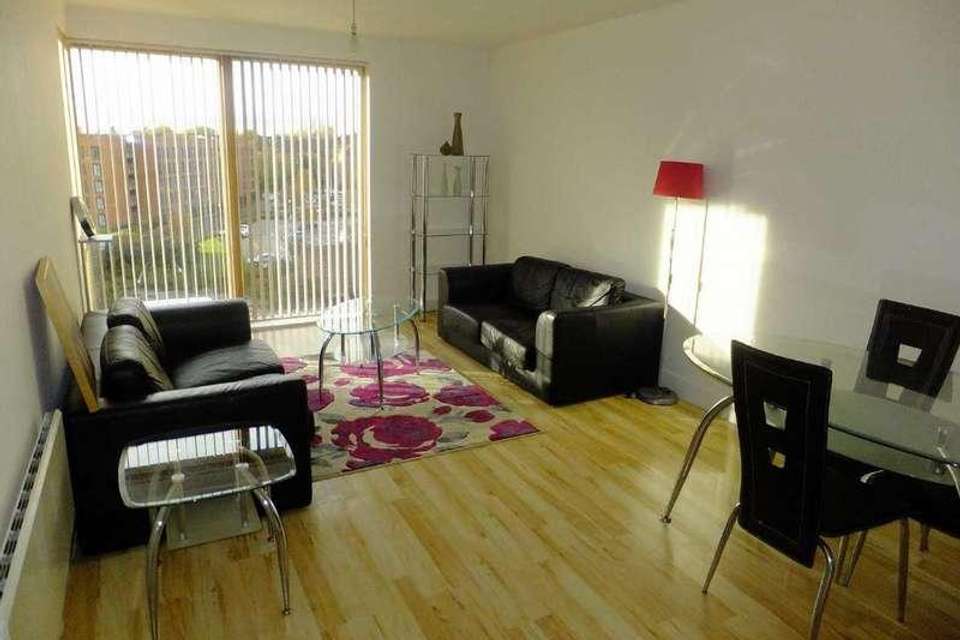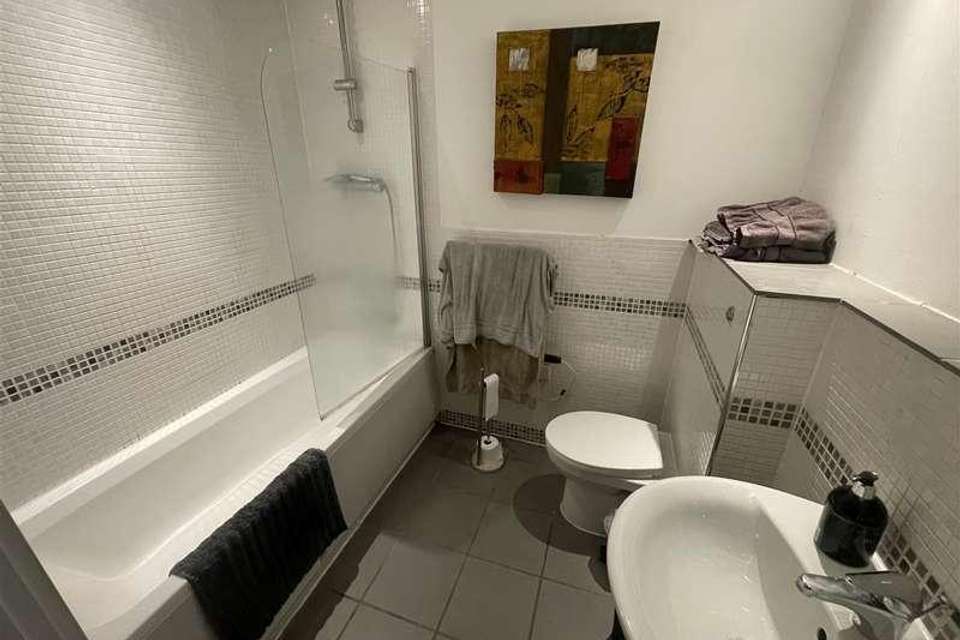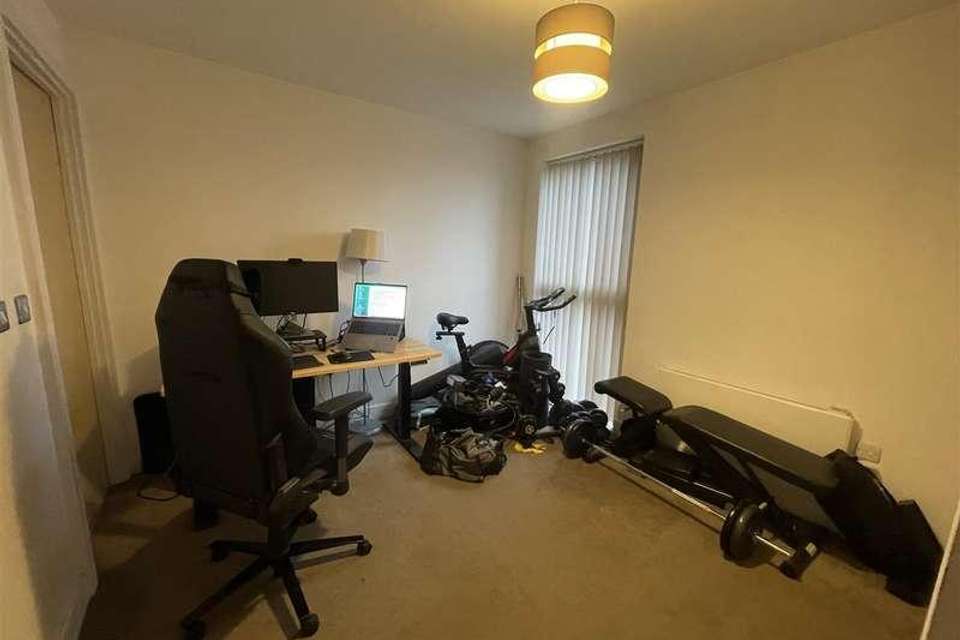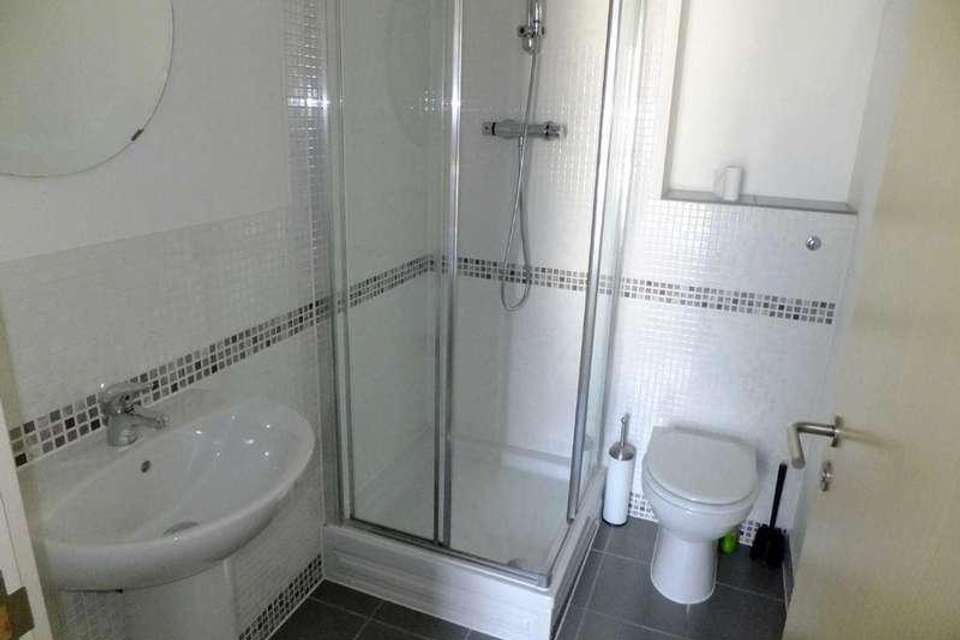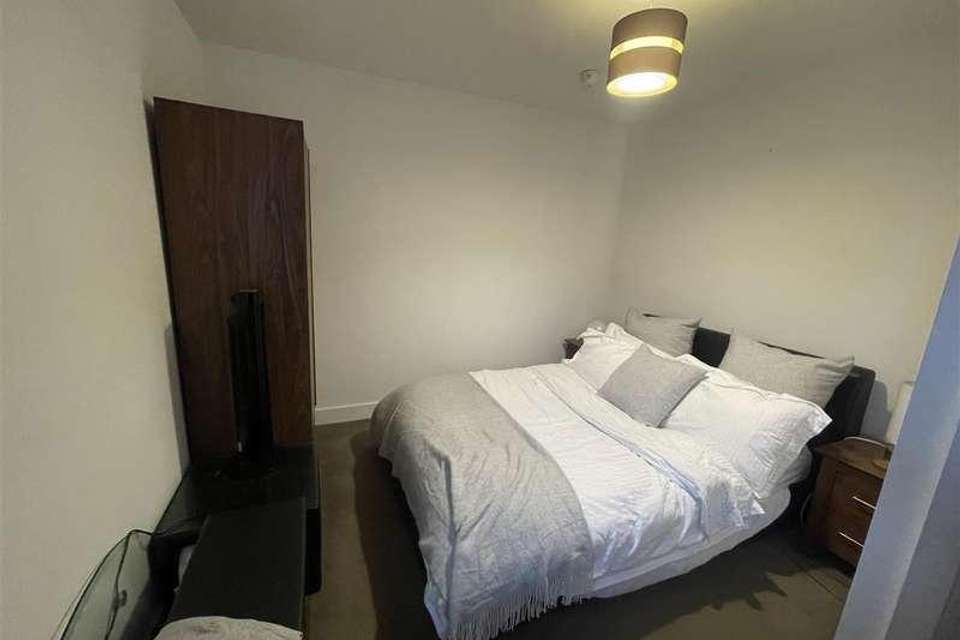2 bedroom flat for sale
Manchester, M3flat
bedrooms
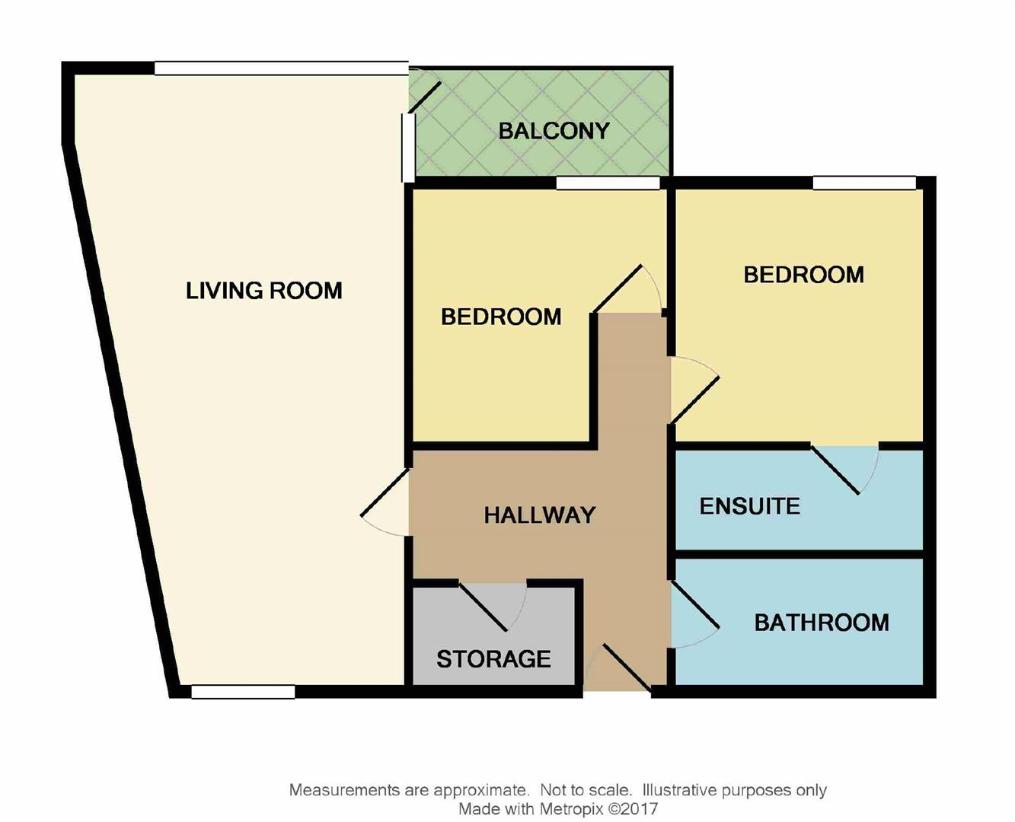
Property photos



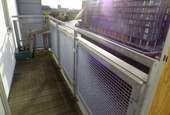
+4
Property description
Jordan Fishwick are delighted to bring to the market this 4th floor two bedroom apartment benefits from water views and a quiet aspect in the development. Located only a short walk from Spinningfields and Deansgate. Entrance hall with storage, spacious living room with door leading to balcony overlooking Castlefield and the river Medlock. Fitted kitchen with oven, hob, fridge/freezer, two double bedrooms with the master having en-suite and fitted wardrobes. Bathroom suite with shower attachment and tiled walls and floor. This apartment comes with a secure allocated parking space. EWS1 IN PLACE.Entrance HallwayThe apartment is accessed via a hardwood front door into a spacious entrance hallway with wood laminate flooring, electric wall heater and doors to:Living Room/Kitchen3.51m x 6.62mA great open plan living room offering spacious and well defined areas. The living area has wood laminate flooring and floor to ceiling double glazed windows with patio door opening the balcony. There is a TV point, telephone point and wall mounted electric heater. There is space for a dining table. The kitchen area is fitted with a range of base and wall units with work surfaces over, tiled splash backs, inset sink and drainer unit, integrated four ring electric hob and oven with extractor hood over, integrated fridge/freezer, wood laminate flooring and double glazed window. There is a cupboard housing the hot water cylinder and washing machine.Master Bedroom3.03m x 3.46mMaster bedroom with fitted wardrobes to one wall, double glazed window, wall mounted electric heater, carpet and TV point.En-suiteFitted with a modern white suite to comprises, enclosed and tiled shower cubicle with shower fittings within, WC, wash hand basin, tiled flooring, wall mounted chrome heated towel rail, part tiled walls, extractor fan.Bedroom Two3.71m x 3.13mA second double bedroom with double glazed window, TV and Telephone point, wall mounted electric heater and carpet.BathroomFitted with a modern white suite to comprises panel bath with shower attachments over, WC, wash hand basin, tiled flooring and part tiled walls, wall mounted electric heated towel rail, extractor fan.Additional InformationService charges - ?233.50 per monthLease: 125 years from 2005Ground Rent: ?275 Per annumManagement company - Ridley Thaw
Interested in this property?
Council tax
First listed
Over a month agoManchester, M3
Marketed by
Jordan Fishwick 68 Whitworth St West,Manchester,.,M1 5WQCall agent on 0161 833 9499
Placebuzz mortgage repayment calculator
Monthly repayment
The Est. Mortgage is for a 25 years repayment mortgage based on a 10% deposit and a 5.5% annual interest. It is only intended as a guide. Make sure you obtain accurate figures from your lender before committing to any mortgage. Your home may be repossessed if you do not keep up repayments on a mortgage.
Manchester, M3 - Streetview
DISCLAIMER: Property descriptions and related information displayed on this page are marketing materials provided by Jordan Fishwick. Placebuzz does not warrant or accept any responsibility for the accuracy or completeness of the property descriptions or related information provided here and they do not constitute property particulars. Please contact Jordan Fishwick for full details and further information.


