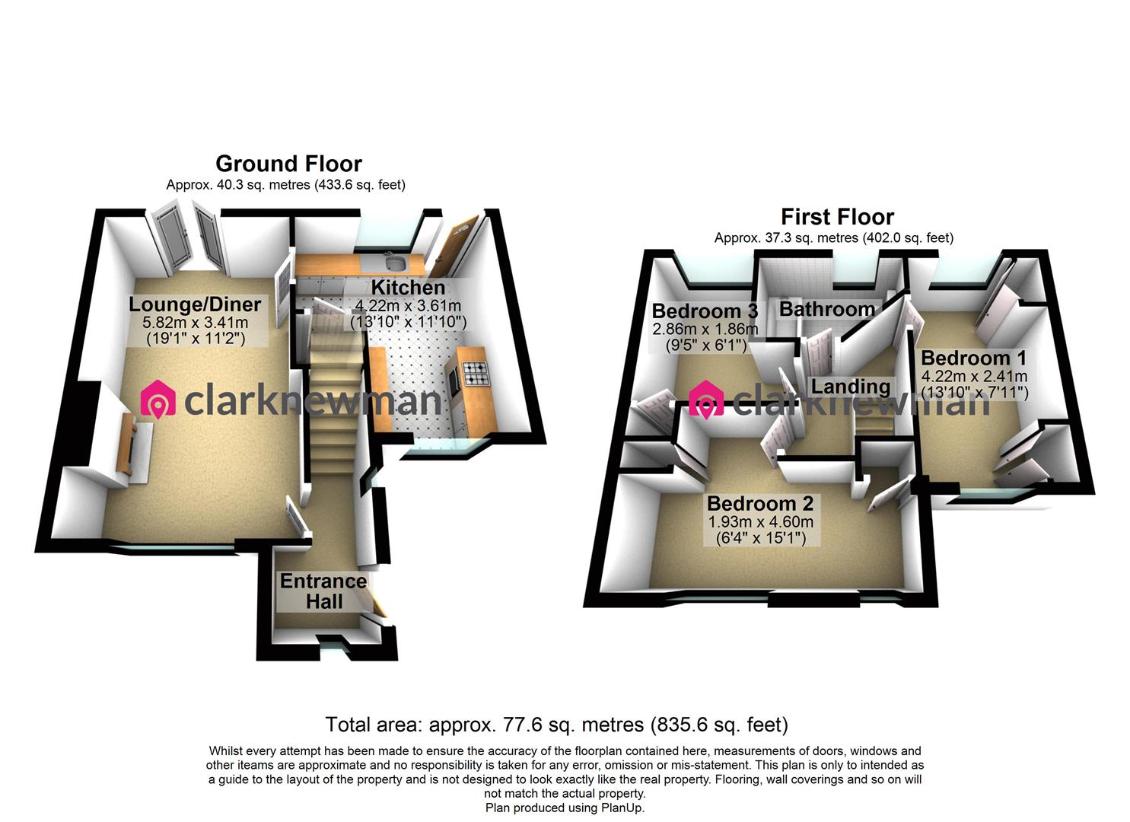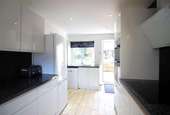3 bedroom semi-detached house for sale
Bishop's Stortford, CM23semi-detached house
bedrooms

Property photos




+9
Property description
AN EXTENDED THREE BEDROOM SEMI DETACHED HOUSE with double driveway. The ground floor comprises of a spacious lounge diner and modern fitted kitchen with a range of wall and base units. The first floor benefits from two double bedrooms, a single bedroom and a family bathroom suite. The rear garden extends over 75ft in a South-Westerly direction. Viewings advised.FrontPaved driveway with parking for multiple cars. Timber gate to side for rear access into garden.Entrance HallUPVC double glazed door, two UPVC double glazed windows to front. Radiator to wall. Stairs to first floor. Internal door to lounge diner.Lounge Diner5.82m x 3.40m (19'01 x 11'02 )UPVC double glazed window to front, UPVC double glazed French doors to rear. Gas fireplace. Internal door to entrance hall, doorway to kitchen.Kitchen4.22m x 3.61m (13'10 x 11'10 )UPVC double glazed windows to front and rear aspects. UPVC double glazed door to garden. Internal door lounge diner. Radiator to wall. Under stairs storage cupboard. White high gloss kitchen with laminate worktops, stainless steel sink and drainer, electric double oven and electric hob. Space for fridge freezer, washing machine and dishwasher. Boiler to wall.LandingStairs to ground floor. Internal doors to bedrooms and family bathroom. Loft hatch.Bedroom One4.22m x 2.41m (13'10 x 7'11 )UPVC double glazed windows to front and rear aspects. Radiator to wall. Built in wardrobes around bed space. Internal door to landing.Bedroom Two4.60m x 1.93m extending to 2.84m (15'01 x 6'04 eTwo UPVC double glazed windows to front aspect, two radiators to walls. Two built-in storage cupboards. Internal door to landing.Bedroom Three2.87m x 1.85m extending to 2.67m (9'05 x 6'01 exUPVC double glazed window to rear aspect. Radiator to wall. Airing cupboard housing hot water cylinder. Internal door to landing.Family BathroomUPVC double glazed window to rear aspect. White three piece suite consisting of; WC, pedestal sink and bath with electric shower above and glass screen. Chrome heated towel rail. Internal door to landing.Garden24.38m max x 9.14m widening to 15.24m approx (80'South-West facing rear garden with patios, lawn with various shrubs and hedges. Two timber sheds at rear of garden. Outside tap. Timber gate for access to front.Local AreaLower Park Crescent is located off Thorley Hill which is a short distance to Bishop's Stortford High School (0.5 miles), Bishops Stortford Town Centre (less than 1 mile) and Bishop's Stortford Train Station (1 mile) with direct links into London, Stansted Airport and Cambridge. It is also closely situated to Stansted Airport (approximately 6 miles).
Council tax
First listed
Over a month agoBishop's Stortford, CM23
Placebuzz mortgage repayment calculator
Monthly repayment
The Est. Mortgage is for a 25 years repayment mortgage based on a 10% deposit and a 5.5% annual interest. It is only intended as a guide. Make sure you obtain accurate figures from your lender before committing to any mortgage. Your home may be repossessed if you do not keep up repayments on a mortgage.
Bishop's Stortford, CM23 - Streetview
DISCLAIMER: Property descriptions and related information displayed on this page are marketing materials provided by Clarknewman. Placebuzz does not warrant or accept any responsibility for the accuracy or completeness of the property descriptions or related information provided here and they do not constitute property particulars. Please contact Clarknewman for full details and further information.













