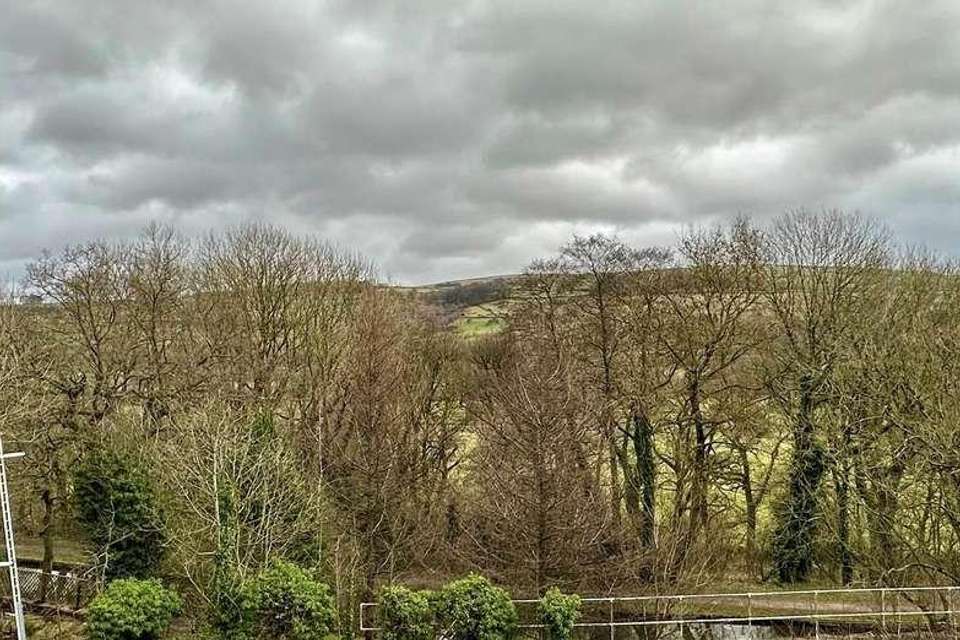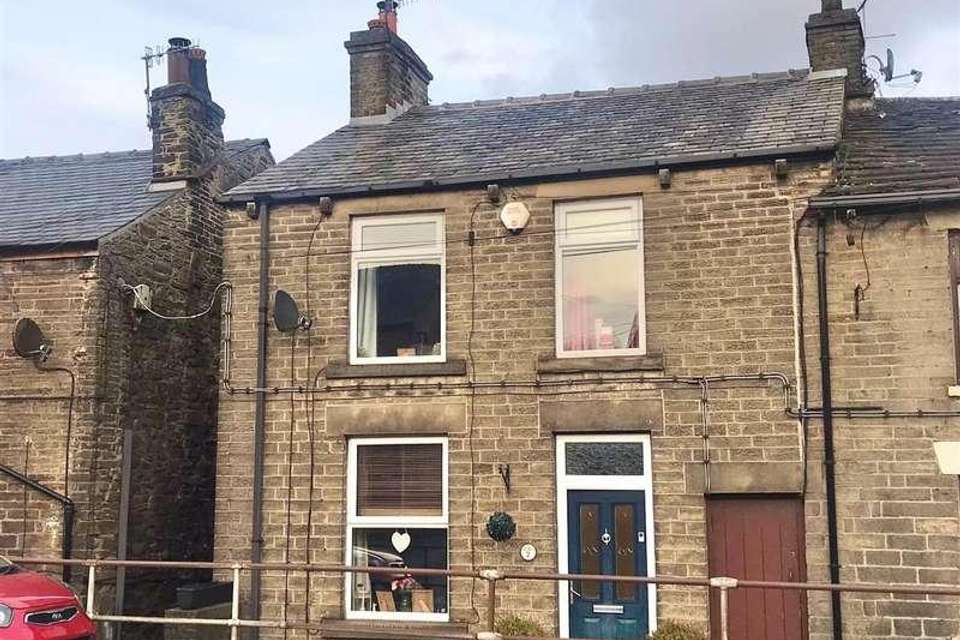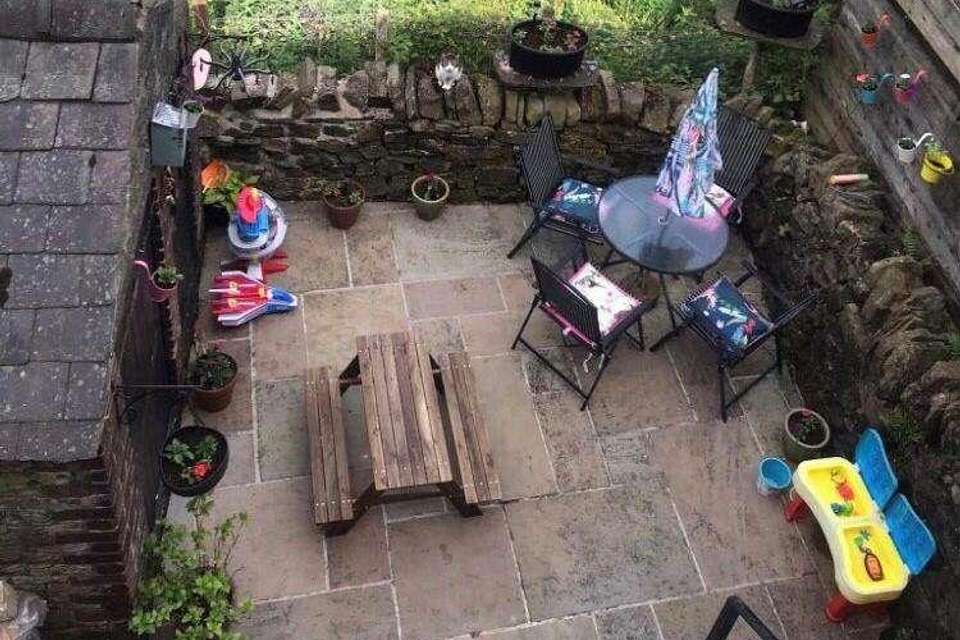3 bedroom end of terrace house for sale
High Peak, SK23terraced house
bedrooms
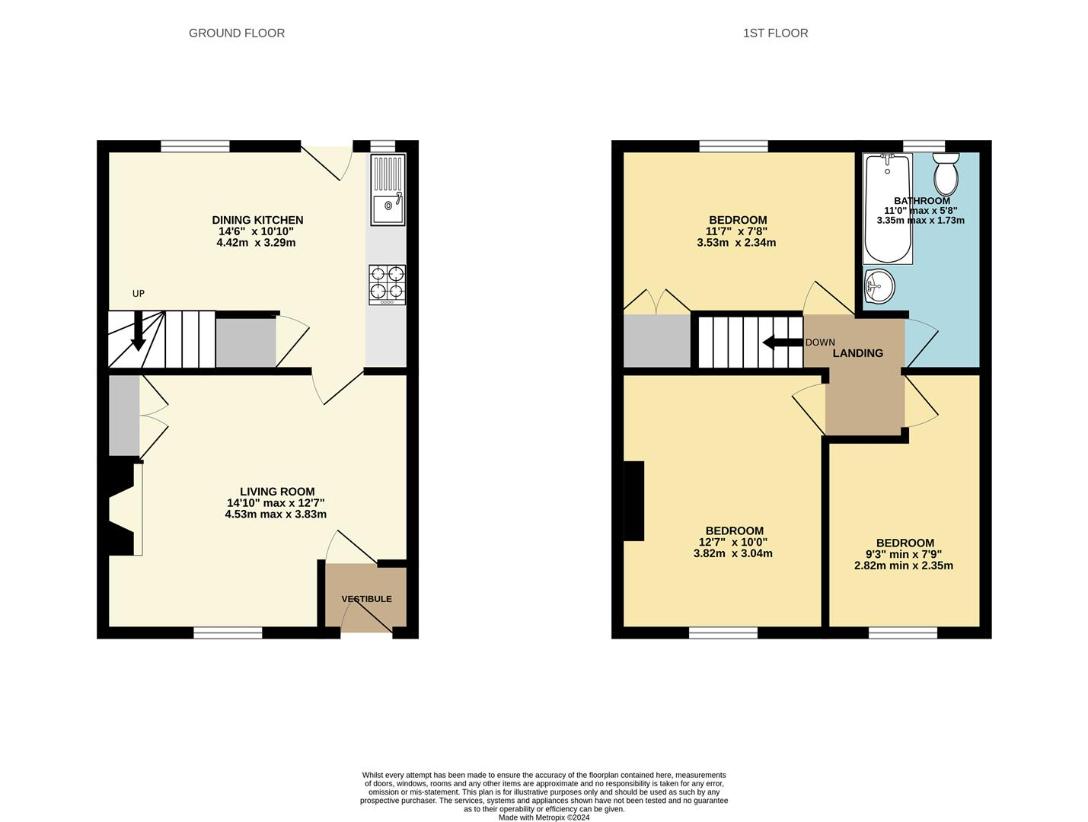
Property photos

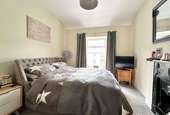
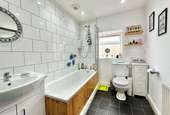
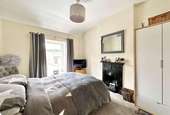
+9
Property description
Located in the popular village of Furness Vale, with direct rail to Manchester Piccadilly, a stone built three double bedroom end of terrace. Pleasant views to the rear beyond the Peak Forest Canal, well presented accommodation throughout and comprising: vestibule, living room with open fire, dining kitchen, three generous sized first floor bedrooms and a bathroom with white suite. Enclosed flagged garden with stores, pvc double glazing and gas central heating. Viewing essential.GROUND FLOORVestibuleLiving Room4.52m max x 3.84m (14'10 max x 12'7)Dining Kitchen4.42m x 3.30m max 2.29m min (14'6 x 10'10 max 7'6FIRST FLOORLandingBedroom One3.78m x 3.05m (12'5 x 10'0)Bedroom Two3.53m x 2.34m (11'7 x 7'8)Bedroom Three2.34m x 2.82m min 3.73m (7'8 x 9'3 min 12'3)Bathroom2.34m x 1.73m (7'8 x 5'8)OUTSIDEGardenWith brick stores.
Council tax
First listed
2 weeks agoHigh Peak, SK23
Placebuzz mortgage repayment calculator
Monthly repayment
The Est. Mortgage is for a 25 years repayment mortgage based on a 10% deposit and a 5.5% annual interest. It is only intended as a guide. Make sure you obtain accurate figures from your lender before committing to any mortgage. Your home may be repossessed if you do not keep up repayments on a mortgage.
High Peak, SK23 - Streetview
DISCLAIMER: Property descriptions and related information displayed on this page are marketing materials provided by Jordan Fishwick. Placebuzz does not warrant or accept any responsibility for the accuracy or completeness of the property descriptions or related information provided here and they do not constitute property particulars. Please contact Jordan Fishwick for full details and further information.







