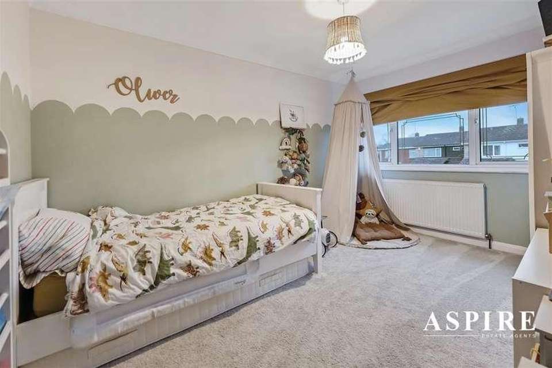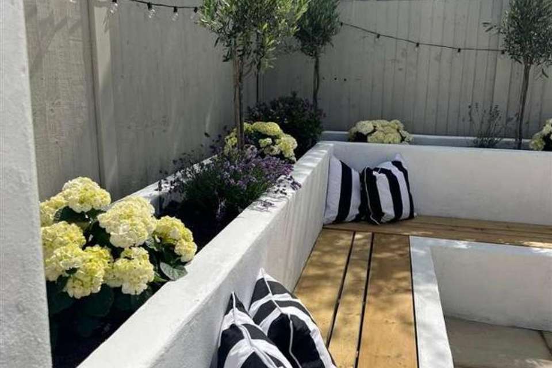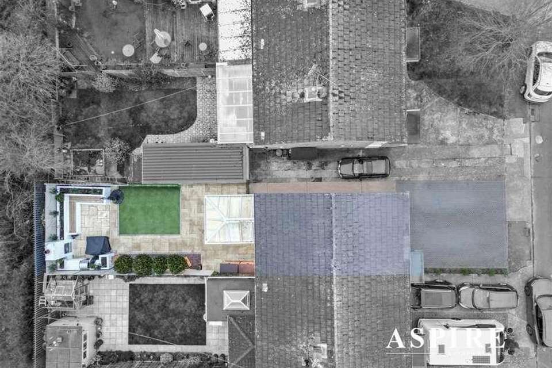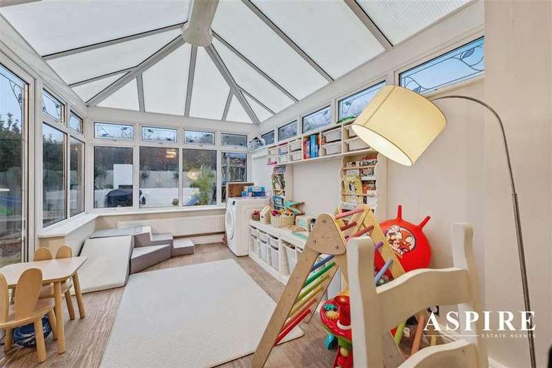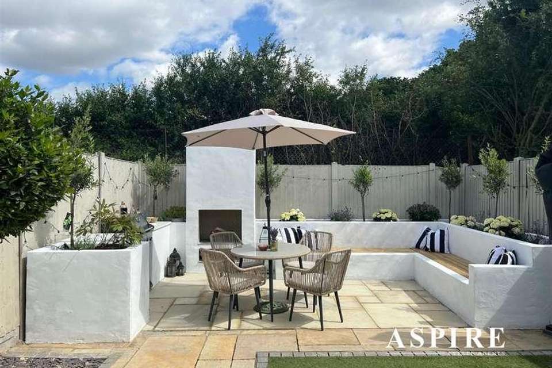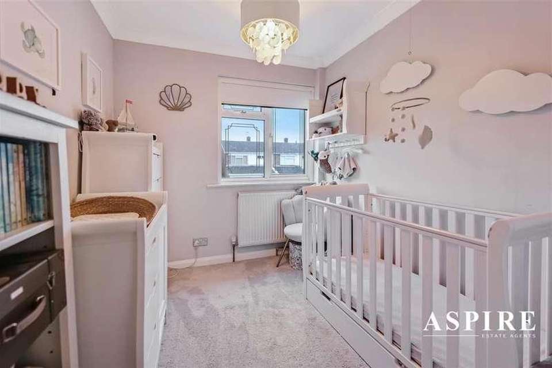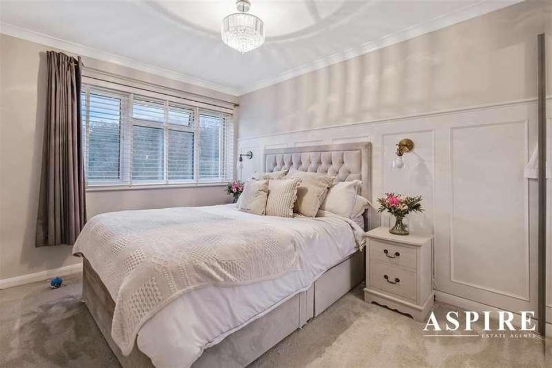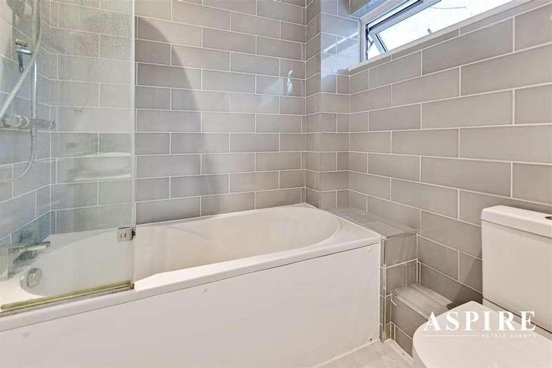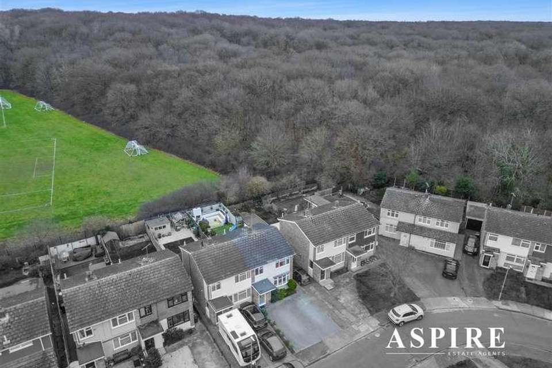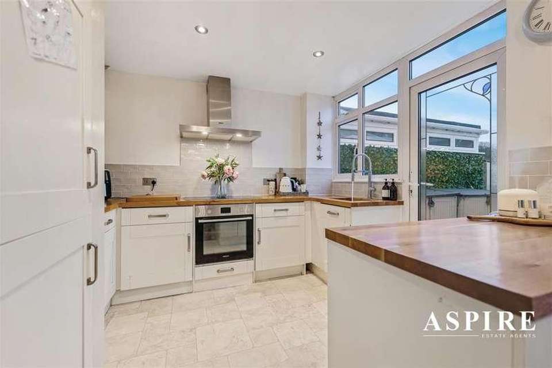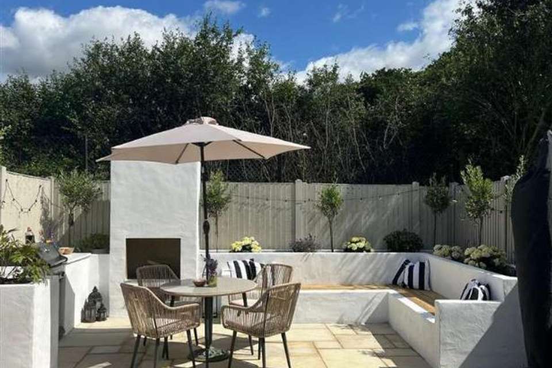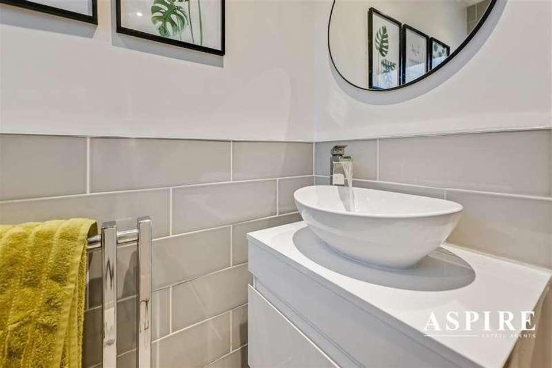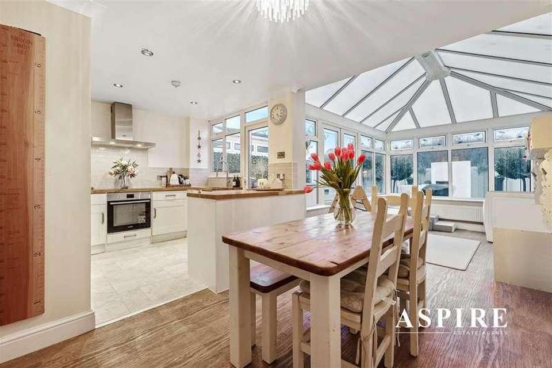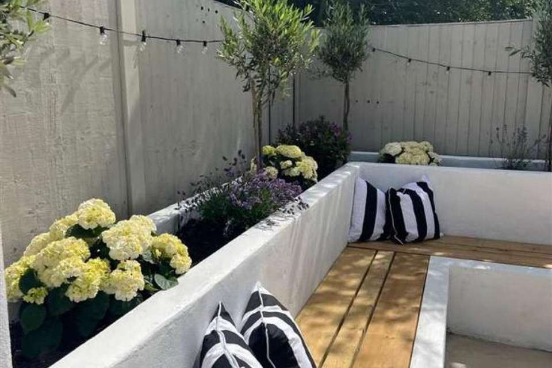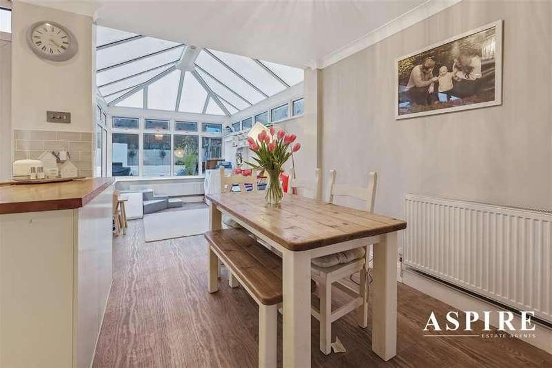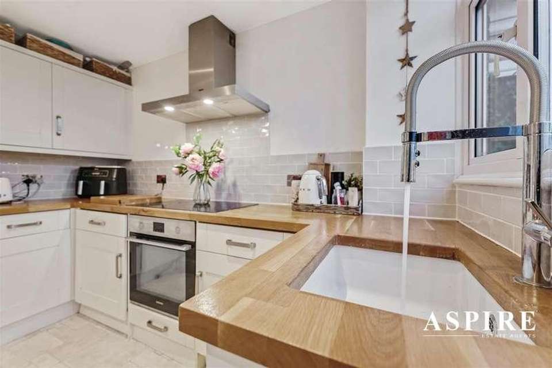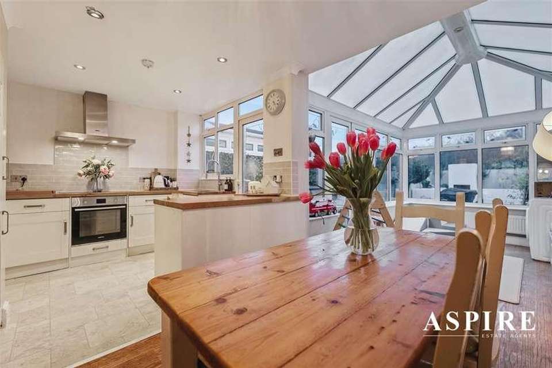3 bedroom semi-detached house for sale
Benfleet, SS7semi-detached house
bedrooms
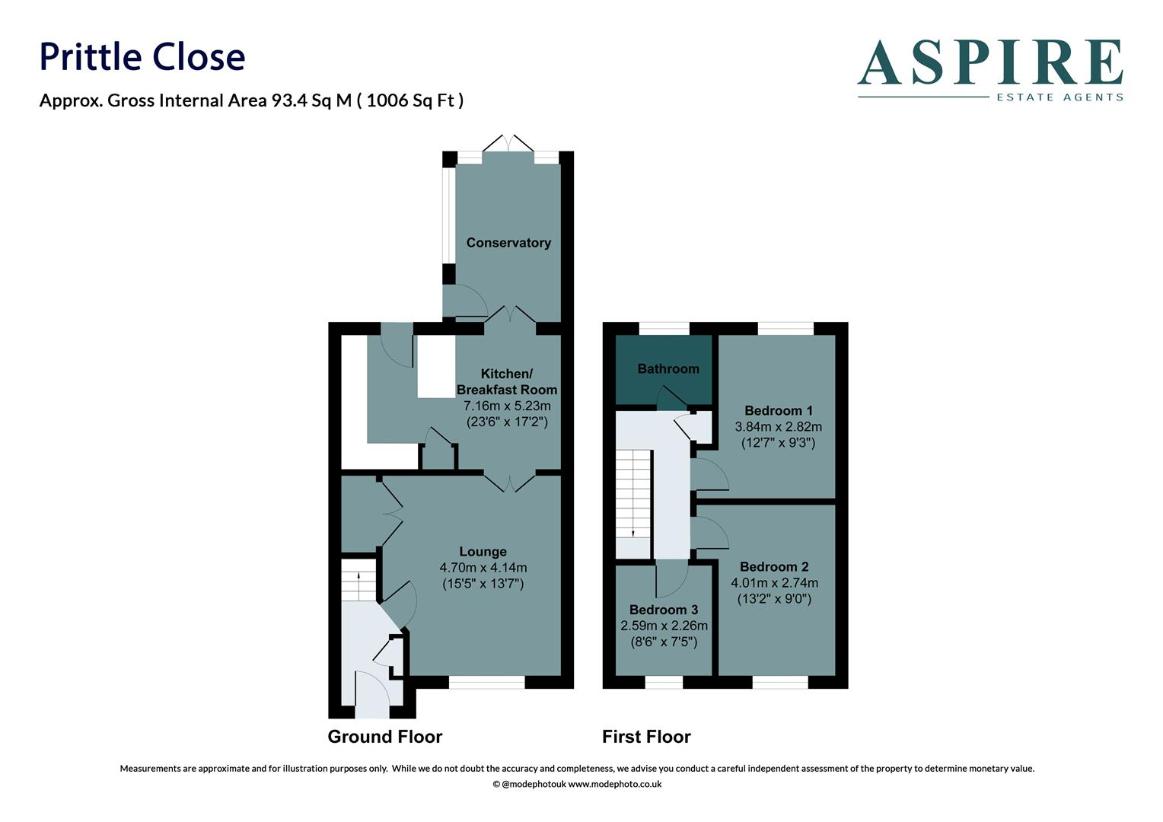
Property photos

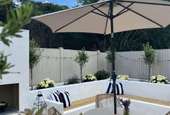
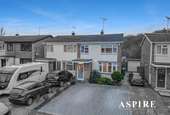
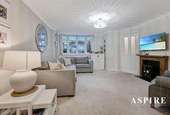
+17
Property description
Aspire Estate Agents proudly presents this exceptional three-bedroom home situated in a highly favoured location, boasting a desirable position backing onto open fields. This property offers a delightful open-plan kitchen breakfast room, perfect for modern living.Guide Price ?400,000 - ?425,000This spacious and meticulously maintained home is offered with Complete onward chain, making it an ideal choice for discerning buyers. Nestled in a sought-after cul-de-sac, the property features a traditional entrance hall adorned with Karndean flooring and a convenient cloak cupboard. The ground floor comprises a charming formal lounge and an impressive open-plan kitchen breakfast/family room seamlessly integrated with a spacious conservatory extension at the rear.Upstairs, three well-proportioned bedrooms await, along with a family bathroom to cater to the needs of the household.The rear garden has been thoughtfully landscaped to a high standard, providing a modern outdoor entertaining space ideal for gatherings with family and friends.To the front, ample off-road parking adds to the convenience. This property truly offers a combination of comfort, style, and practicality, making it a must-see for those seeking their dream home.Council Tax Band - CTenure - FreeholdLounge: 15'5 x 13'7Double glazed window to front. Large built in storage cupboard. Radiator. Coved cornice. Double doors through to the dining area.Kitchen / Breakfast: 23'6 x 17'2A stunning open plan family space with flexible use. The kitchen breakfast section has been laid with a lovely vinyl flooring with the kitchen section to one side. The room opens backwards into the open plan conservatory allowing for great natural light.The kitchen has been fitted with a range of modern fitted units. Integrated fridge/ freezer, dishwasher and combination washer dryer. Electric oven. Ceramic hob. Cooker hood. Double glazed window to rear.ConservatoryA large open plan conservatory of 12'9 depth. Double glazed windows and doors to the garden.Bedroom One: 12'7 x 9'3Double glazed window to rear with fantastic views across open fields. Coved cornice. Carpet Floor.Bedroom Two: 13'2 x 9Double glazed window to front. Carpet floor. Radiator. Coved cornice.Bedroom Three: 8'6 x 7'5Double glazed window to front. Radiator. Carpet.BathroomDouble glazed window to rear. Panelled bath with shower above. Pedestal hand basin. Low level W.C. Heated towel rail. GardenThe garden has a maximum measurement of 47ft from the kitchen wall. Landscaping allows for low maintenance upkeep with Indian sandstone paving and synthetic lawn. Good quality panel fencing. Side access.DrivewayAmple off road parking is provided to the front on the drive.Ground Floor:Upon entering the ground floor, you are greeted by a spacious lounge, serving as a welcoming focal point for relaxation and socializing. This area seamlessly flows into the well-appointed kitchen/diner, creating a central hub for daily activities. Continuing the flow, a conservatory bathes the space in natural light and provides picturesque views of the meticulously landscaped rear garden.First Floor:Ascend to the first floor, where three generously sized bedrooms offer comfortable retreats for residents. Completing this level is a modern fitted bathroom suite, combining style and functionality for the upper living space.Exterior:The exterior of the property features a meticulously landscaped rear garden, serving as an oasis of tranquility and an excellent entertaining space. At the front, a driveway provides convenient off-street parking for four vehicles.Location:Nestled within a peaceful cul-de-sac, this residence is just steps away from the serene West Wood Open space, offering a tranquil escape for nature lovers. A quick 8-minute drive leads to Benfleet Train Station, providing efficient access to the C2C service to London Fenchurch Street. This strategically advantageous location seamlessly blends serene surroundings with easy access to schools and transportation, making it the perfect setting for a family home.School Catchment:Families in this area benefit from being within the catchment of Westwood Primary School and The Deanes Secondary School, providing quality educational options.
Council tax
First listed
Over a month agoBenfleet, SS7
Placebuzz mortgage repayment calculator
Monthly repayment
The Est. Mortgage is for a 25 years repayment mortgage based on a 10% deposit and a 5.5% annual interest. It is only intended as a guide. Make sure you obtain accurate figures from your lender before committing to any mortgage. Your home may be repossessed if you do not keep up repayments on a mortgage.
Benfleet, SS7 - Streetview
DISCLAIMER: Property descriptions and related information displayed on this page are marketing materials provided by Aspire Estate Agents. Placebuzz does not warrant or accept any responsibility for the accuracy or completeness of the property descriptions or related information provided here and they do not constitute property particulars. Please contact Aspire Estate Agents for full details and further information.





