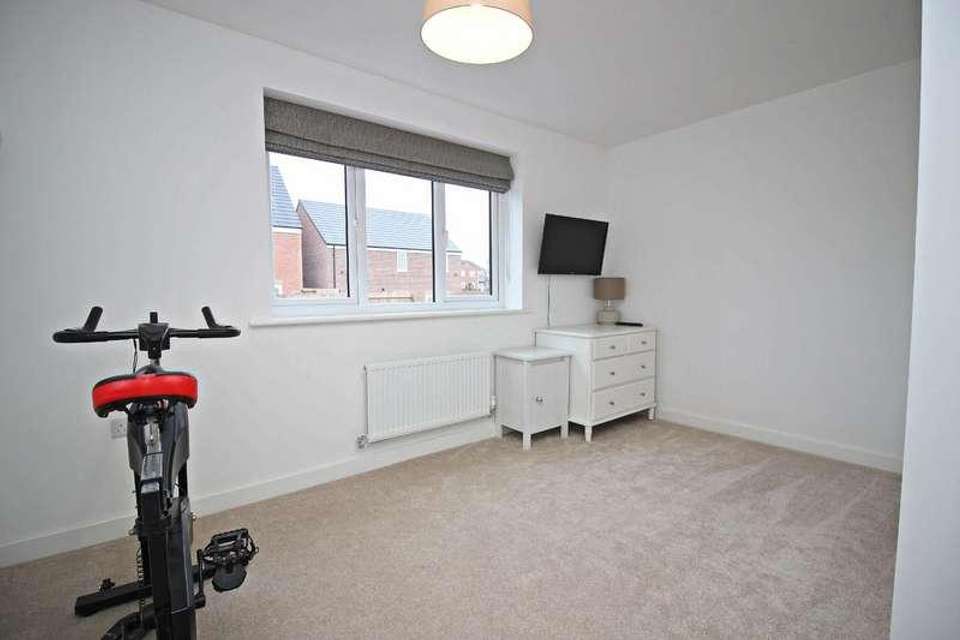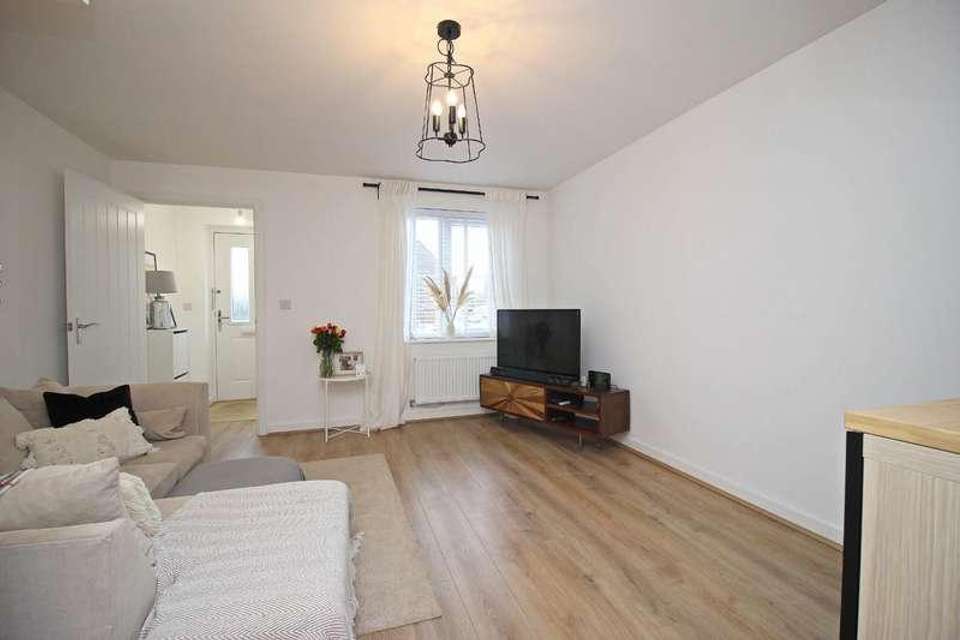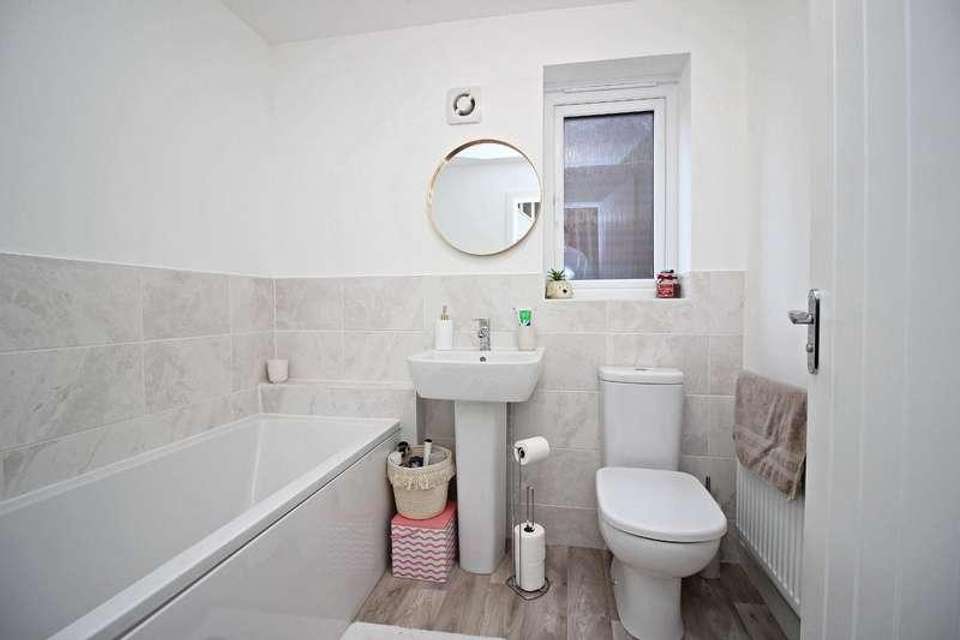3 bedroom town house for sale
Durham, DH6terraced house
bedrooms
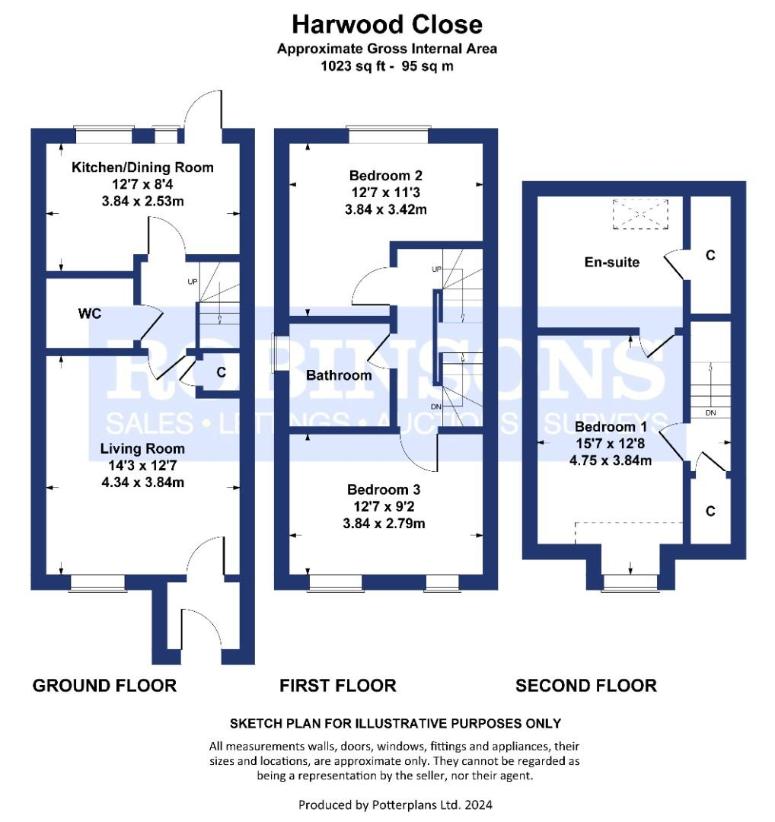
Property photos



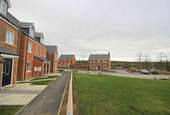
+12
Property description
** No Upper Chain ** Introducing the Saunton - a captivating three-storey, three-bedroom residence exuding contemporary elegance. Step into the modern open-plan kitchen/dining room, illuminated by natural light, offering seamless access to the garden, ideal for al fresco dining and entertaining. Adjacent, the well-proportioned living room boasts a welcoming ambiance, perfect for relaxation and social gatherings. Ascend to the upper levels, where three generously sized bedrooms await, each designed for comfort and tranquillity.The pinnacle of luxury awaits in the top floor bedroom, featuring a spacious en suite, offering a private sanctuary for rejuvenation. Convenience meets sophistication with additional amenities including an enclosed porch, downstairs WC, and three storage cupboards, ensuring practicality without compromising style. Allocated off-road parking adds further convenience to this charming property.Situated in Coxhoe, residents enjoy access to a variety of amenities including convenience stores, a pharmacy, and inviting eateries. Embrace the community spirit at the village hall, hosting an array of fitness classes, coffee mornings, and seasonal markets. For comprehensive shopping needs, Spennymoor is 4 miles away, boasting supermarkets and a diverse selection of high street shops and dining options.Indulge in retail therapy at Durham City Retail Park, a short 6-mile journey, offering an extensive array of brands, homeware stores, and delectable fast food outlets. For a cultural experience, explore the historic city of Durham, renowned for its charming independent shops, acclaimed restaurants, and vibrant nightlife. Discover the epitome of modern living at the Saunton - where convenience, style, and community converge seamlessly.GROUND FLOORPorchLounge3.84 x 4.34 (12'7 x 14'2 )Downstairs WCKitchen / Dining Room3.84 x 2.53 (12'7 x 8'3 )FIRST FLOORLandingBedroom 23.84 x 3.42 (12'7 x 11'2 )Bedroom 33.84 x 2.79 (12'7 x 9'1 )BathroomSECOND FLOORLandingBedroom 13.84 x 4.75 (12'7 x 15'7 )En-SuiteAgent's NotesElectricity Supply: MainsWater Supply: MainsSewerage: MainsHeating: Gas Central HeatingBroadband: Basic 7 Mbps, Superfast 57 Mbps, Ultrafast 500 MbpsTenure: FreeholdCouncil Tax: Durham County Council, Band CEnergy Rating: BEstate Management Charge of approximately ?155.80 per year.Disclaimer: The preceding details have been sourced from the seller and OnTheMarket.com. Verification and clarification of this information, along with any further details concerning Material Information parts A, B & C, should be sought from a legal representative or appropriate authorities. Robinsons cannot accept liability for any information provided.
Interested in this property?
Council tax
First listed
Over a month agoDurham, DH6
Marketed by
Robinsons 1 Old Elvet,Durham,County Durham,DH1 3HLCall agent on 0191 386 2777
Placebuzz mortgage repayment calculator
Monthly repayment
The Est. Mortgage is for a 25 years repayment mortgage based on a 10% deposit and a 5.5% annual interest. It is only intended as a guide. Make sure you obtain accurate figures from your lender before committing to any mortgage. Your home may be repossessed if you do not keep up repayments on a mortgage.
Durham, DH6 - Streetview
DISCLAIMER: Property descriptions and related information displayed on this page are marketing materials provided by Robinsons. Placebuzz does not warrant or accept any responsibility for the accuracy or completeness of the property descriptions or related information provided here and they do not constitute property particulars. Please contact Robinsons for full details and further information.


