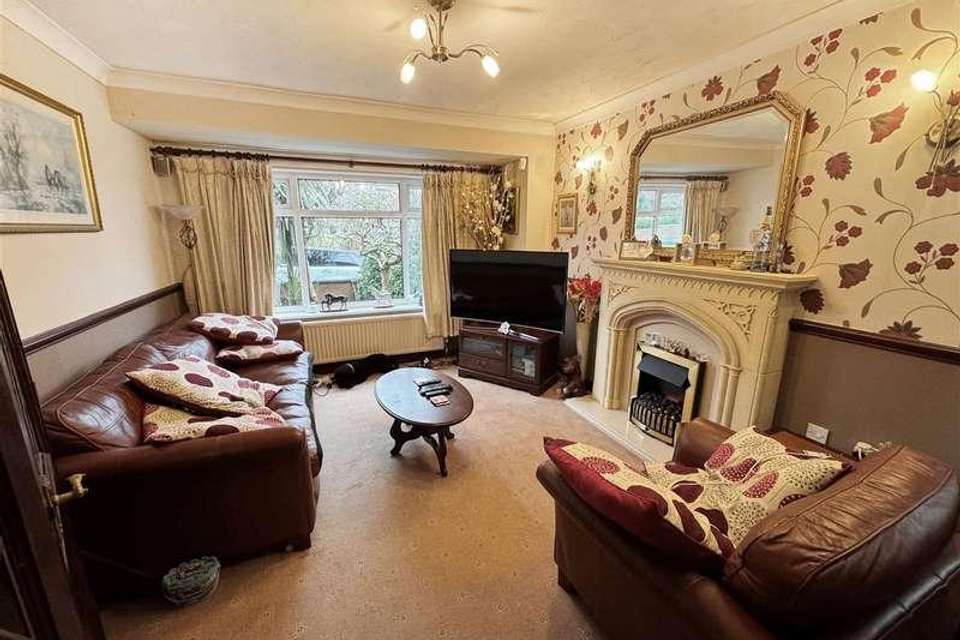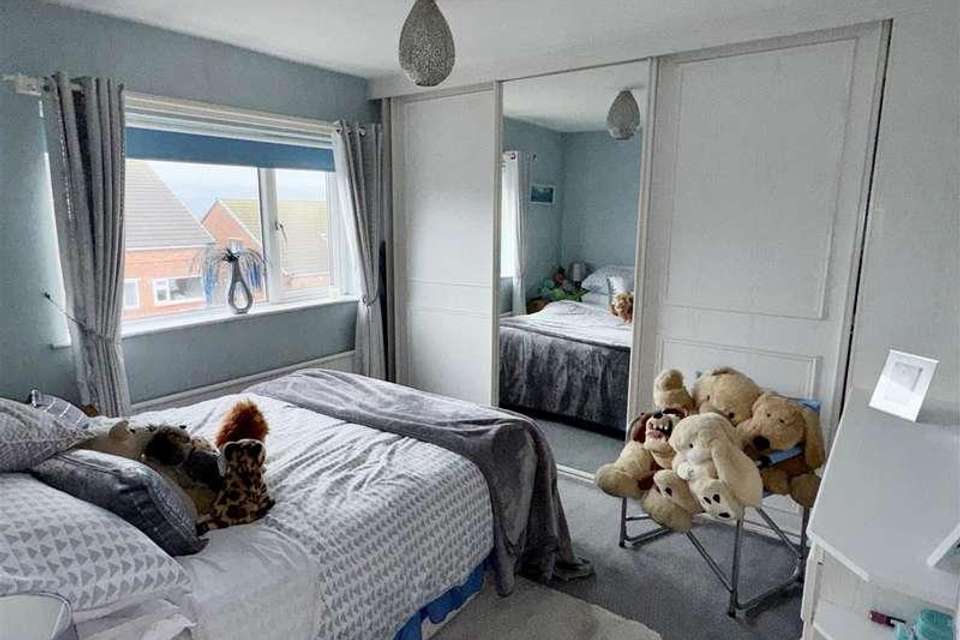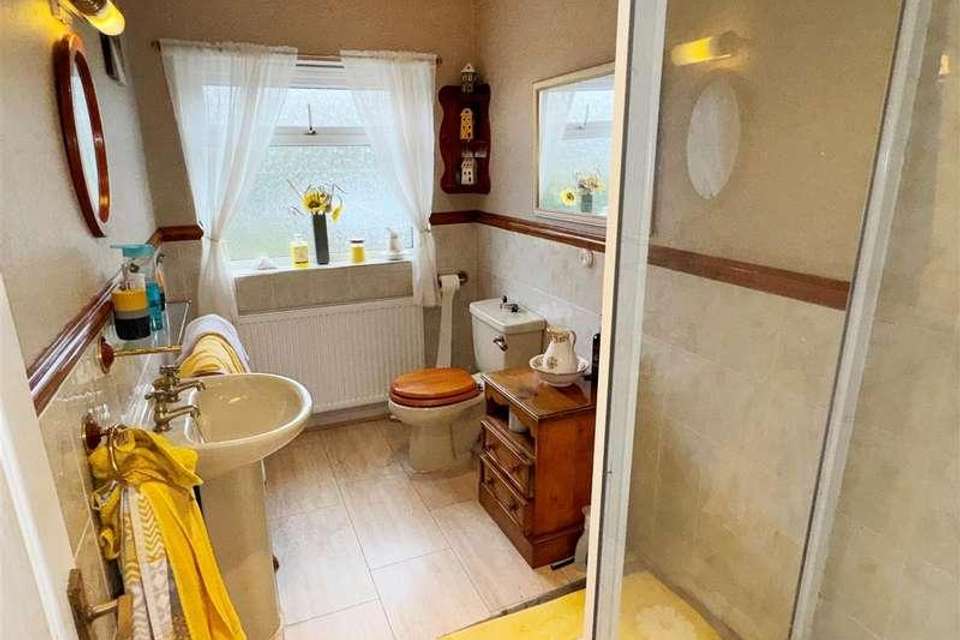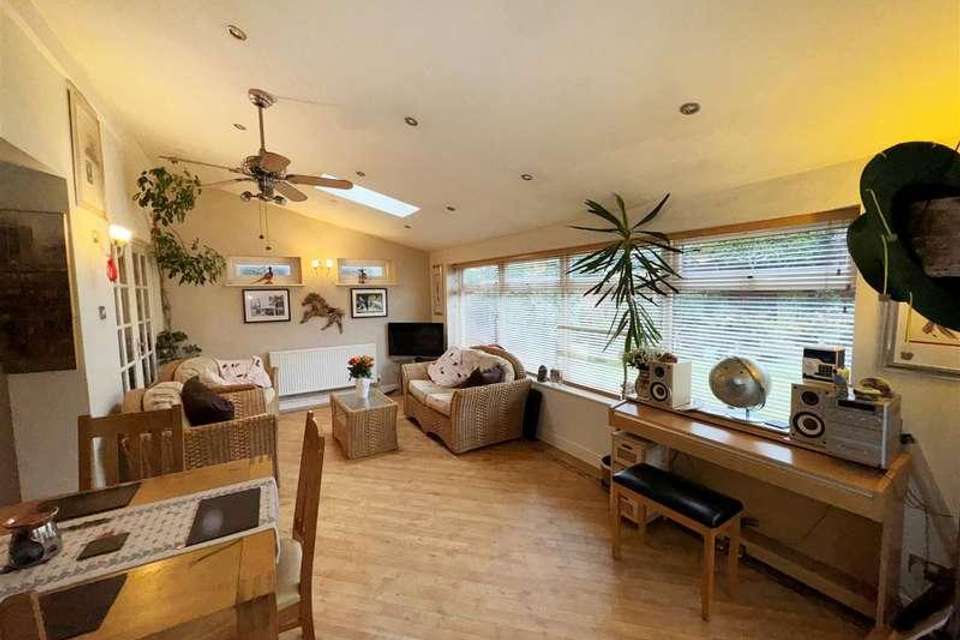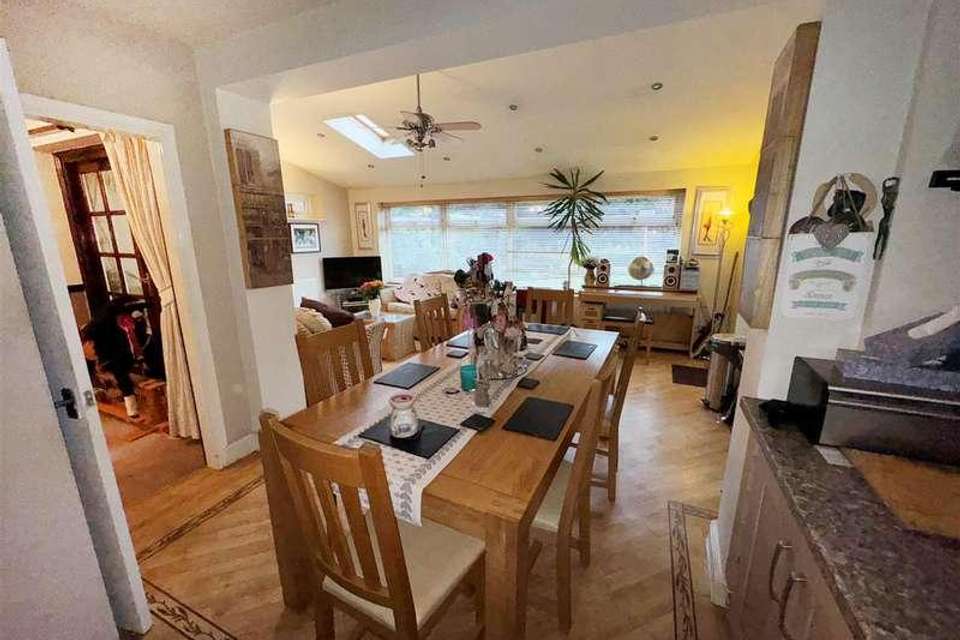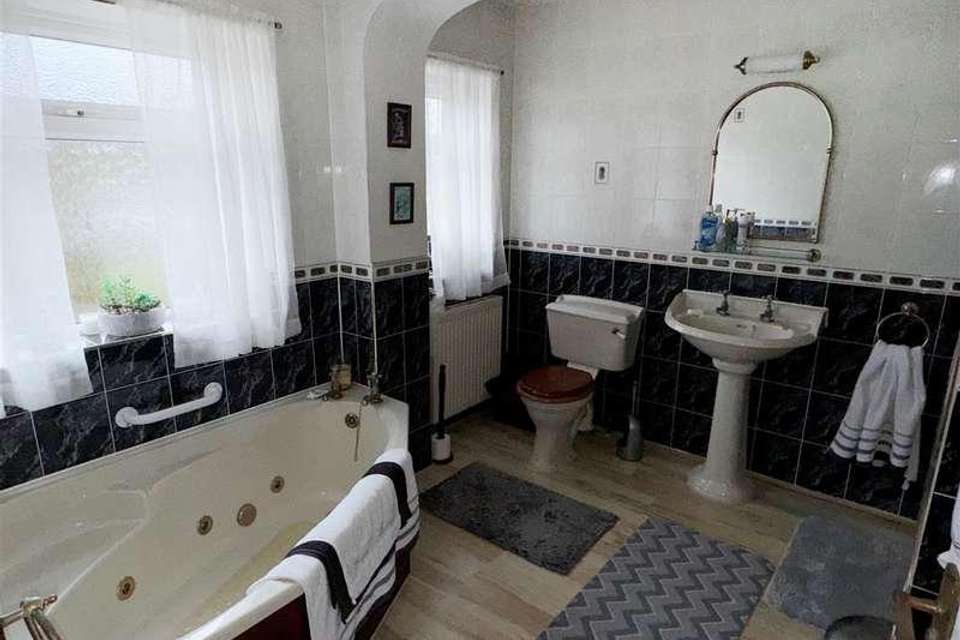3 bedroom semi-detached house for sale
Bolton, BL6semi-detached house
bedrooms
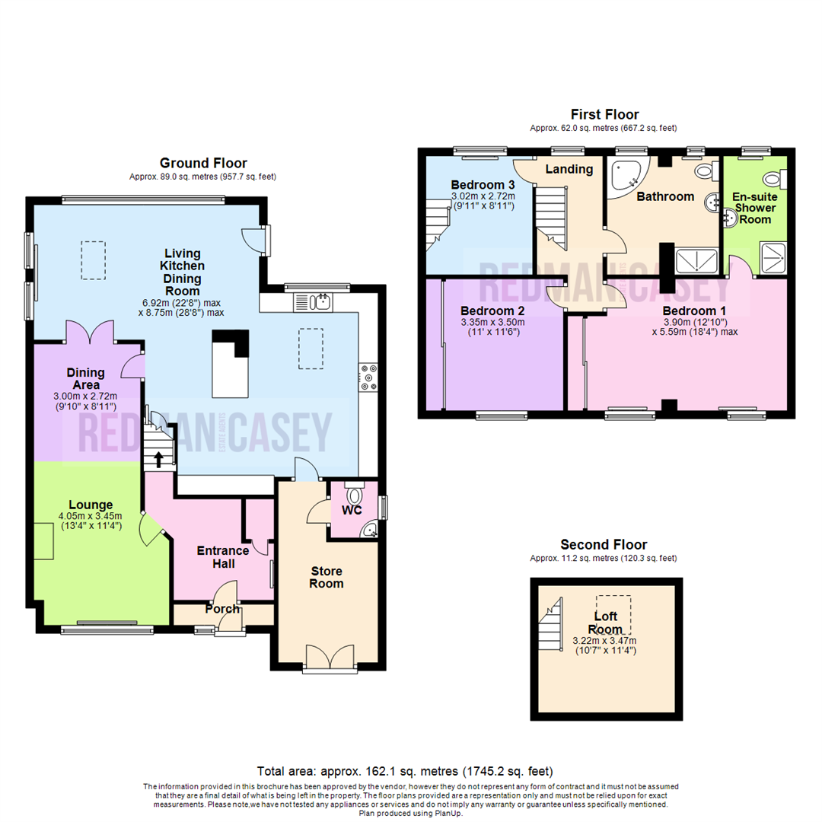
Property photos

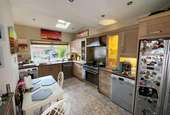
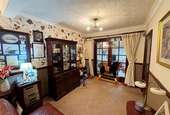

+11
Property description
Located on this highly popular residential estate this deceptively spacious extended semi detached property must be viewed to fully appreciate the space that is on offer, this truly is a fantastic family home, it comprises : Porch, entrance hall, lounge, open plan to dining area, superb extended family living kitchen, large store room ( formerly the garage) with downstairs wc. To the first floor there are 3 generous bedrooms the master has been extended and has fitted wardrobes and en suite shower room, bedroom 2 also has fitted wardrobes and bedroom three gives access to a useful loft room which would make an ideal office or play area. Family bathroom is also extended and is fitted with a 4 piece suite. Outside there are gardens and driveway parking for 2 cars to the front and a private garden with patio, lawned area ornamental pond with waterfall feature to the rear. Ideally located for access to local amenities, shops, sought after local schools and transport links for both road and rail Viewing is highly advised to appreciate all that is on offer.PorchUPVC frosted double glazed leaded window to front, uPVC double glazed entrance door, door to:Entrance HallBuilt-in storage cupboard, radiator, stairs to first floor landing, door to:Lounge4.05m x 3.45m (13'3 x 11'4 )UPVC double glazed window to front, living flame effect electric fire set in ornate surround, double radiator, dado rail, two wall lights, coving to ceiling, open plan to:Dining Area3.00m x 2.72m (9'10 x 8'11 )Coving to ceiling, double door, door to:Living Kitchen Dining Room6.92m x 8.75m (22'8 x 28'8 )Fitted with a matching range of base and eye level units with underlighting and complementary round edged worktops, 1+1/2 bowl stainless steel sink unit with swan neck mixer tap and tiled splashbacks, plumbing for washing machine and dishwasher, space for fridge/freezer and tumble dryer, built-in double range with extractor hood over, two uPVC double glazed windows to rear, two double glazed velux skylight, two uPVC frosted double glazed windows to side, built-in under-stairs storage cupboard, two radiators, karndean flooring, sloping ceiling with recessed spotlights, uPVC double glazed door to garden, door to:Store RoomUPVC double glazed double doors with matching side panels, door to:WCUPVC double glazed window to side.LandingUPVC double glazed window to rear, door to:Bedroom 13.90m x 5.59m (12'10 x 18'4 )Two uPVC double glazed windows to front, built-in double wardrobe(s) with full-length mirrored sliding doors, hanging rails and shelving, two radiators, sliding door, door to:En-suite Shower RoomFitted with three coloured suite comprising tiled shower enclosure with electric shower over, pedestal wash hand basin, low-level WC and extractor fan ceramic tiling to dado rail to three walls, uPVC frosted double glazed window to rear, radiator, laminate tiled flooring.Bedroom 23.35m x 3.50m (11'0 x 11'6 )UPVC double glazed window to front, fitted matching bedside cabinet and drawers, built-in triple wardrobe(s) with part mirrored sliding doors, hanging rails and shelving, sliding door, door to:Bedroom 33.02m x 2.72m (9'11 x 8'11 )UPVC double glazed window to rear, radiator, laminate flooring, stairs.Loft Room3.22m x 3.47m (10'7 x 11'5 )Double glazed velux skylight, laminate flooring, vaulted ceiling with recessed spotlights.BathroomFitted with four coloured suite comprising corner panelled jacuzzi bath, pedestal wash hand basin, tiled shower enclosure with shower over and low-level WC, full height ceramic tiling to all walls, two uPVC frosted double glazed windows to rear, radiator, laminate flooring, ceiling with recessed spotlights.OutsideFront garden, driveway to the front with car parking space for two cars with gravelled area and mature flower and shrub borders, dwarf brick wall to front. Private rear garden, enclosed by timber fencing to rear and sides, paved sun patio with lawned area and mature flower and shrub borders.
Council tax
First listed
Over a month agoBolton, BL6
Placebuzz mortgage repayment calculator
Monthly repayment
The Est. Mortgage is for a 25 years repayment mortgage based on a 10% deposit and a 5.5% annual interest. It is only intended as a guide. Make sure you obtain accurate figures from your lender before committing to any mortgage. Your home may be repossessed if you do not keep up repayments on a mortgage.
Bolton, BL6 - Streetview
DISCLAIMER: Property descriptions and related information displayed on this page are marketing materials provided by Redman Casey Estate Agency. Placebuzz does not warrant or accept any responsibility for the accuracy or completeness of the property descriptions or related information provided here and they do not constitute property particulars. Please contact Redman Casey Estate Agency for full details and further information.




