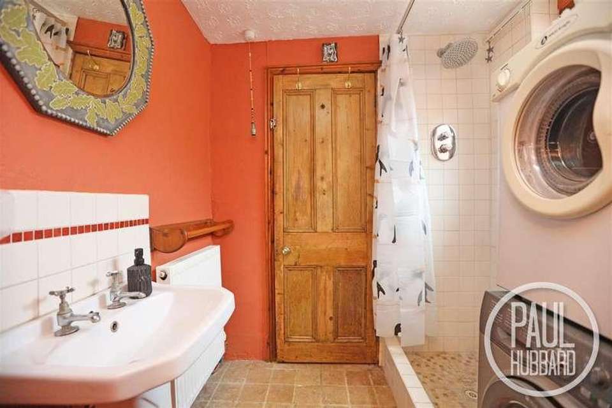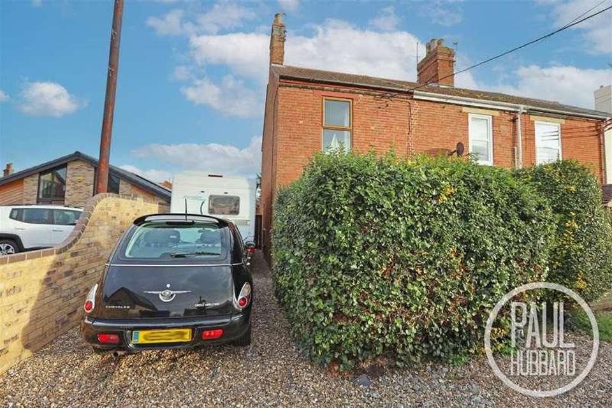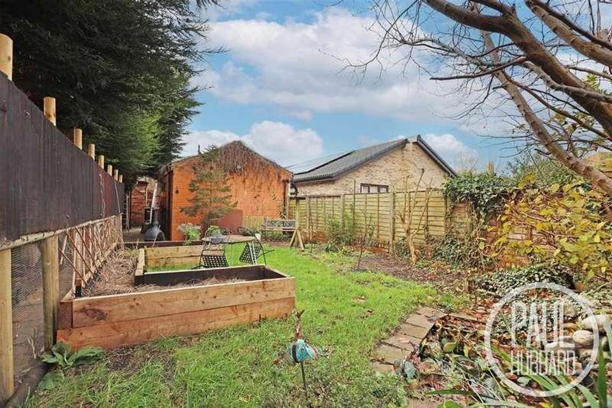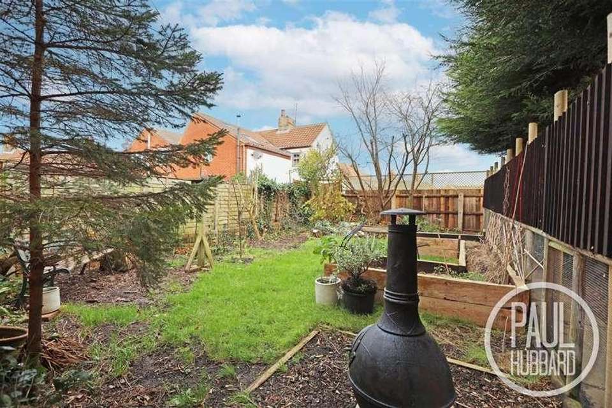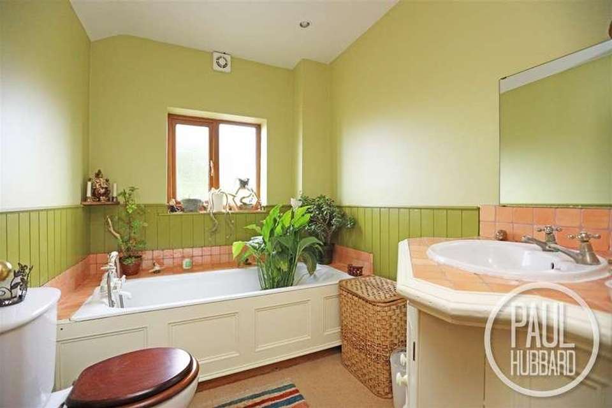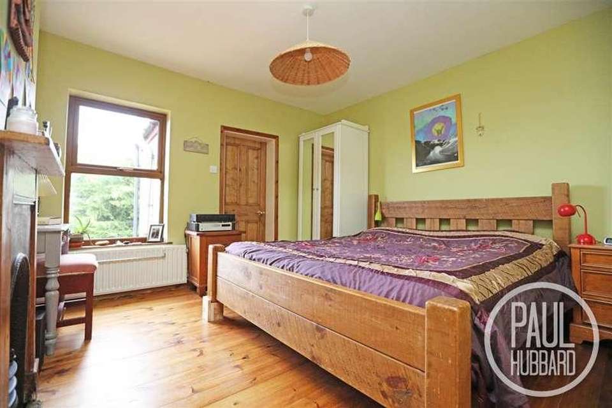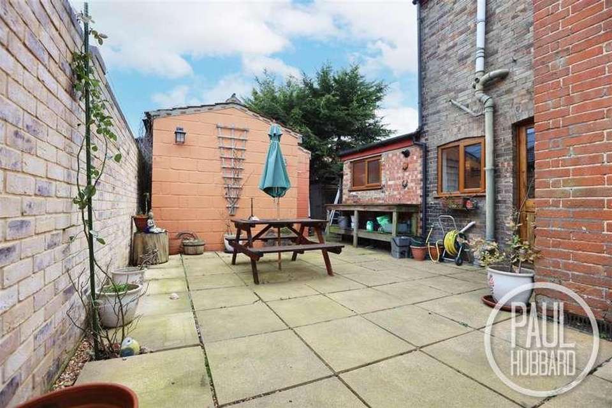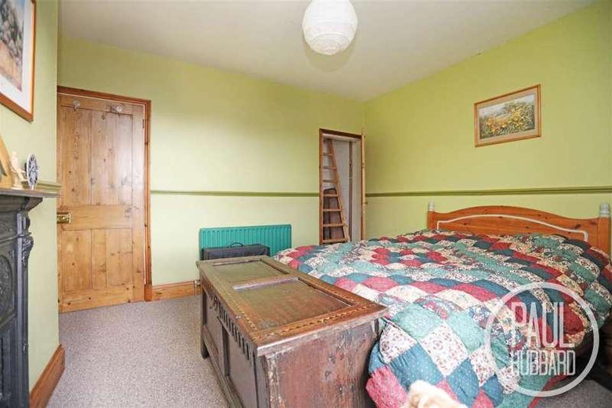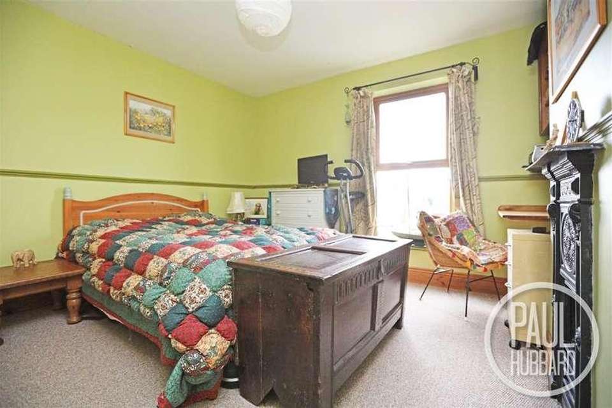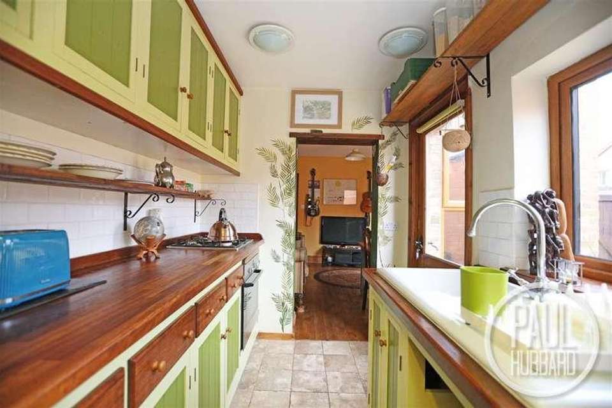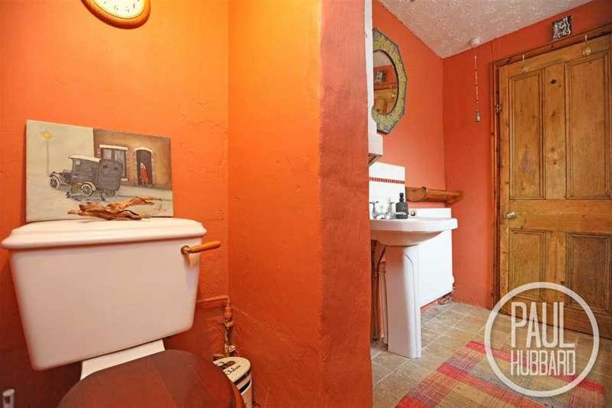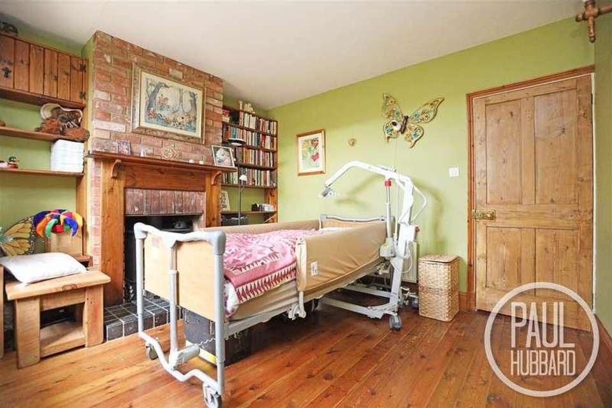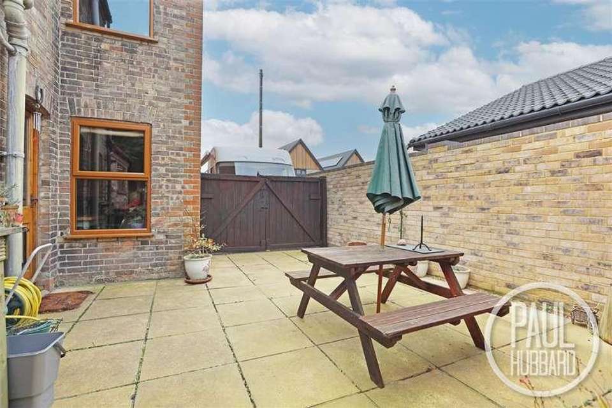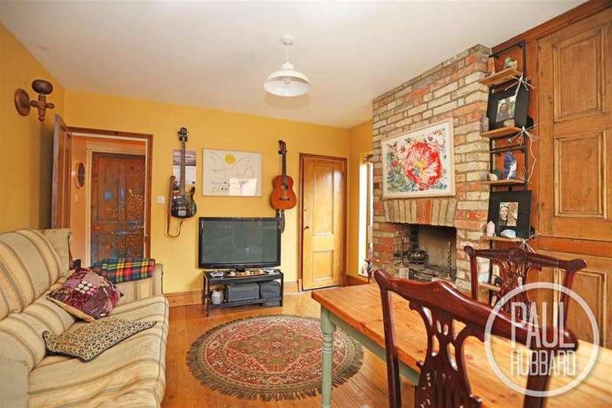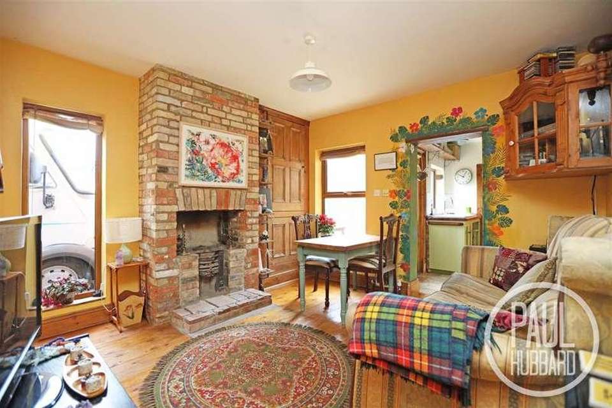2 bedroom end of terrace house for sale
Kessingland, NR33terraced house
bedrooms
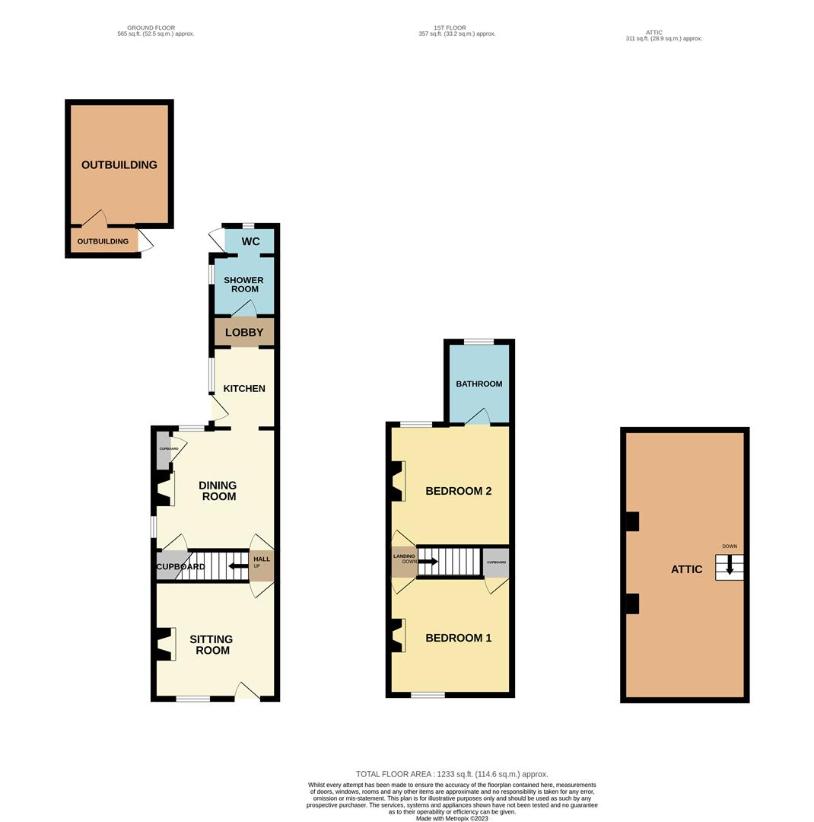
Property photos

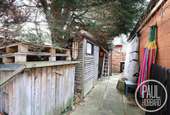
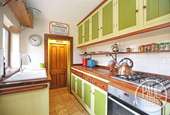
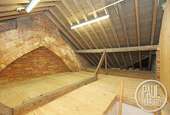
+15
Property description
** POPULAR KESSINGLAND LOCATION ** This 2 bedroom semi-detached property is situated conveniently within a cul de sac, close to local amenities, featuring OFF ROAD PARKING for multiple vehicles, front and rear gardens, x2 reception rooms, attic room and outhouse which provides ample opportunity!LocationDiscover the charming village of Kessingland, situated just 4 miles south of Lowestoft. With its serene and unspoiled beach, this idyllic location offers a peaceful retreat from the hustle and bustle. Immerse yourself in the local community and explore the local area, including Benacre National Nature Reserve, Africa Alive Zoo, the marshes, as well as the South Lowestoft Business and Retail Park offering a major resource just five minutes away. Convenient bus routes provide easy access to Norwich, Lowestoft and the surrounding areas. Don't miss the opportunity to experience the tranquillity and charm of Kessingland.Sitting Room3.66m x 3.48m (12'0 x 11'5 )Currently being used as a third bedroom but has the opportunity to be used as an additional reception room. Comprising of a UPVC double glazed window and entrance door to the front aspect, solid wood flooring throughout, radiator, cast iron log burner, built in shelving and a door opening to stairs that lead to the first floor landing and the dining room.Dining Room3.64m x 3.61m (11'11 x 11'10 )UPVC double glazed windows to the rear and side aspects, solid wood flooring throughout, radiator, original cast iron open fire, doors opening to an under stairs storage cupboard, additional built in storage cupboard and an opening to the kitchen.Kitchen2.41m x 1.94m (7'10 x 6'4 )UPVC double glazed window and secondary entrance door to the side aspect, tile flooring throughout, part tile walls, units above and below, solid wood work surfaces, ceramic sink with drainer, 4 ring gas hob, integrated oven, space for a washing machine and opening to the rear lobby.LobbyTile flooring throughout, wall mounted gas combi boiler, built in shelving and a door opening to the shower room/utility.Shower room/Utility room2.93m max x 2.13m max (9'7 max x 6'11 max)UPVC double glazed window to the side aspect, tile flooring throughout, part tile walls, radiator, pedestal hand wash basin, space for appliances, walk in mains fed shower within a tiled cubicle and an opening to an additional area with WC, window to the rear and door to the side aspect opening into the garden.First Floor LandingCarpet flooring throughout and doors opening to bedrooms 1 and 2.Bedroom 13.67m x 3.50m (12'0 x 11'5 )UPVC double glazed window to the front aspect, carpet flooring throughout, dado rail, radiator, study area, feature cast iron fireplace and a door opening to stairs leading to the attic room which has the potential to be converted into an additional room (sstp)Bedroom 23.67m x 3.62m (12'0 x 11'10 )A second double bedroom located at the rear of the property, comprising of a UPVC double glazed window, solid wood flooring throughout, radiator, cast iron feature fireplace and a door opening to the bathroom.Bathroom2.45m x 1.97m (8'0 x 6'5 )UPVC double glazed window to the rear aspect, carpet flooring throughout, feature panel walls, radiator, toilet, vanity unit with inset hand wash basin and bath with handheld shower attachment.Attic8.20m x 3.75m (26'10 x 12'3 )Boarded throughout with a radiator and the potential to be converted into an additional room (sstp).OutsideTo the front of the property a concrete pathway leads up to the main entrance door and a laid lawn front garden bordered with shrubs. A pebbled driveway to the side aspect accommodates off road parking for multiple vehicles and has a gate opening to the rear. To the rear of the property a patio courtyard area leads up to a good size outhouse benefitting from sound proofing and full insulation. A pathway to a timber garden shed, log store and level gate opening to a laid lawn garden with raised sleeper flower beds, mature trees and additional patio pathway to a timber gate opening to rear access.Agent Note- There is right of access through the garden from the two neighbouring properties- Potential for development of both outhouse and attic into habitable accommodation (subject only to building regulations approval). Outhouse could become independent living accommodation- Planning permission has been granted for a front porchFinancial ServicesIf you would like to know if you can afford this property and how much the monthly repayments would be, Paul Hubbard Estate Agents can offer you recommendations on financial/mortgage advisors, who will search for the best current deals for first time buyers, buy to let investors, upsizers and relocators. Call or email in today to arrange your free, no obligation quote.
Council tax
First listed
Over a month agoKessingland, NR33
Placebuzz mortgage repayment calculator
Monthly repayment
The Est. Mortgage is for a 25 years repayment mortgage based on a 10% deposit and a 5.5% annual interest. It is only intended as a guide. Make sure you obtain accurate figures from your lender before committing to any mortgage. Your home may be repossessed if you do not keep up repayments on a mortgage.
Kessingland, NR33 - Streetview
DISCLAIMER: Property descriptions and related information displayed on this page are marketing materials provided by Paul Hubbard Estate Agents. Placebuzz does not warrant or accept any responsibility for the accuracy or completeness of the property descriptions or related information provided here and they do not constitute property particulars. Please contact Paul Hubbard Estate Agents for full details and further information.





