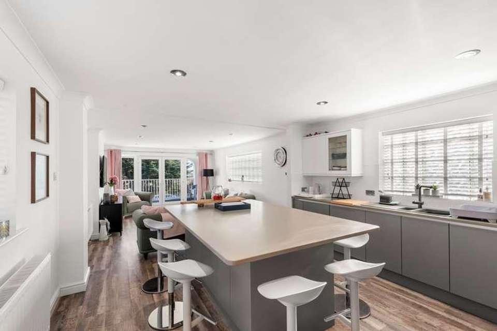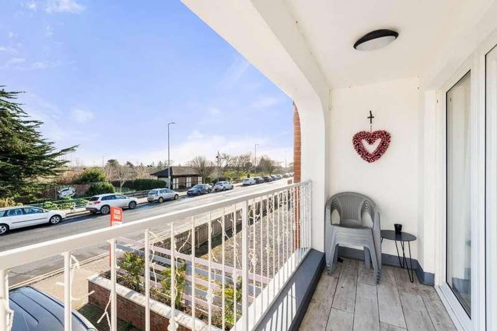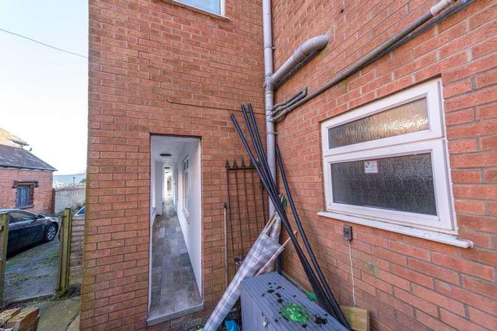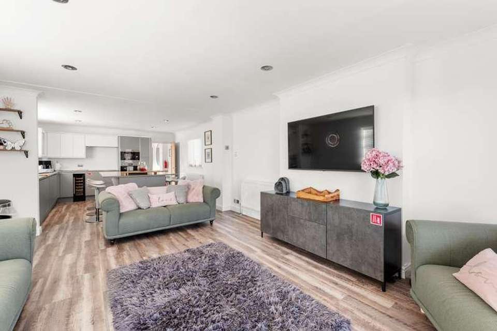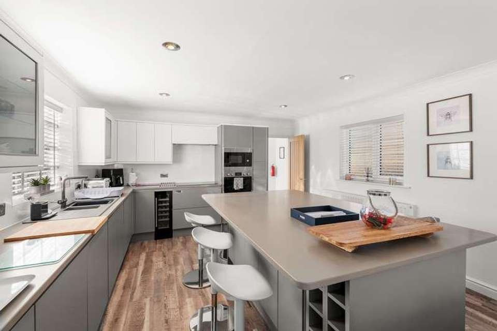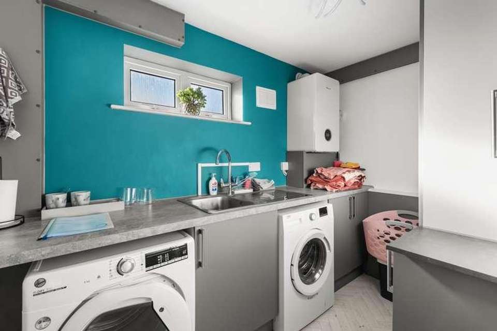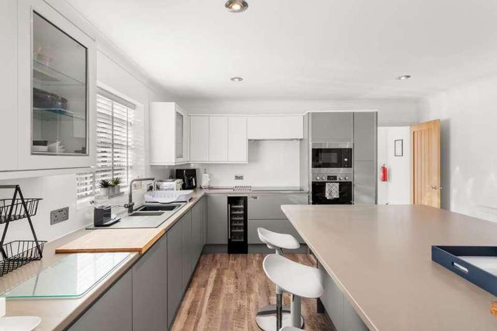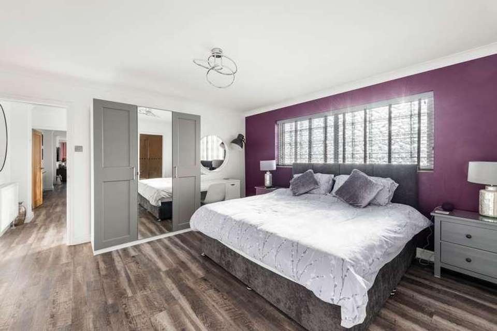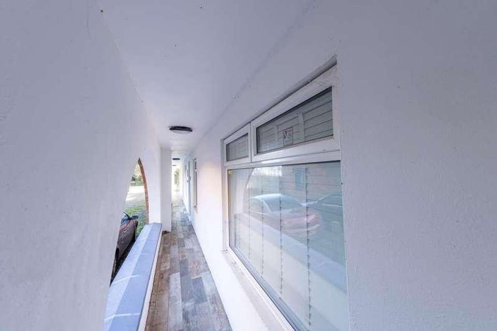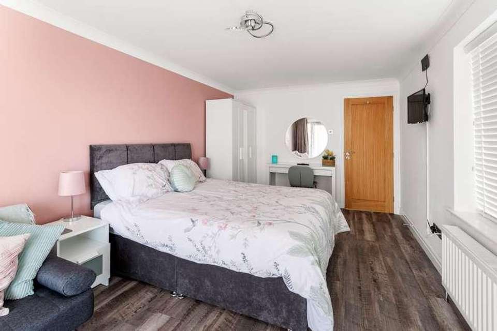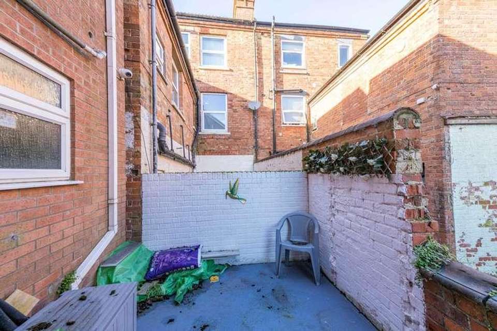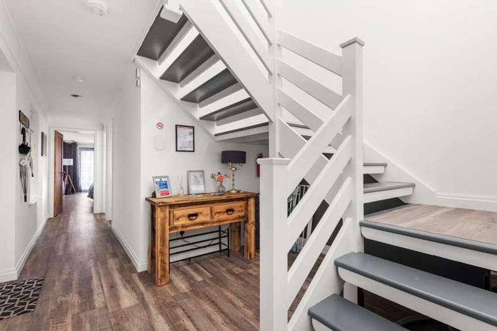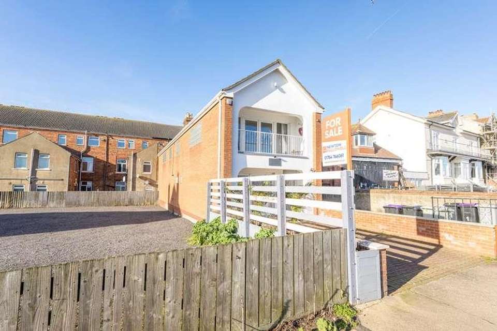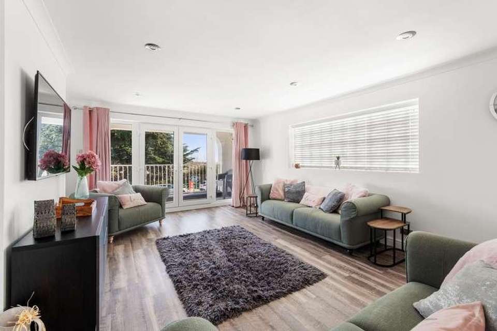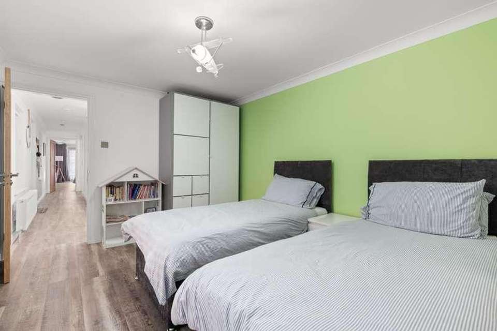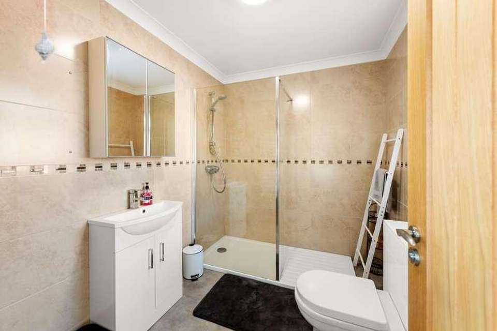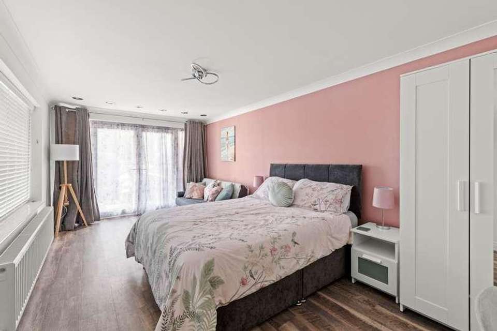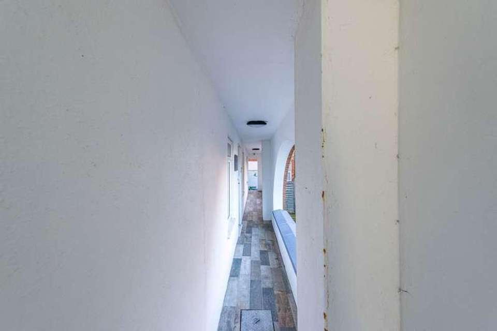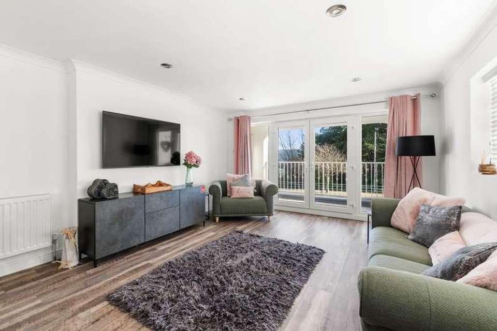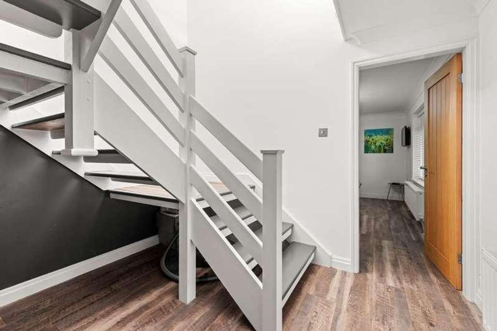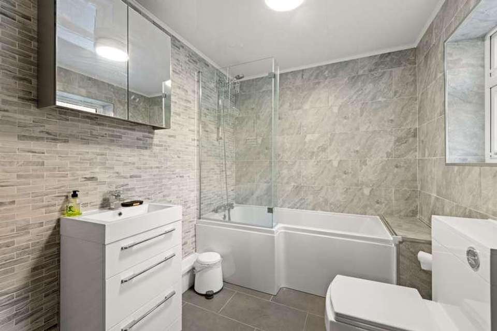3 bedroom detached house for sale
South Parade Skegness, PE25detached house
bedrooms
Property photos
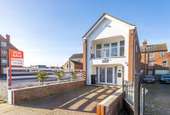
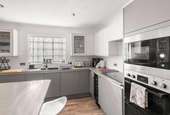

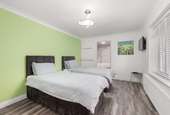
+23
Property description
Tenure: FreeholdNO CHAIN. IDEAL HOLIDAY RENTAL. An opportunity to purchase a unique detached property situated in a prime Seafront location with fabulous views from the first floor Lounge and Balcony over the foreshore and beyond to the North Norfolk Coast. Recently renovated and providing spacious accommodation with Entrance Hall, Utility, W.C, 2 Bedrooms and En-Suite Shower Room to the Ground floor. The first floor comprises a further En-Suite Bedroom and a 32' open plan Kitchen and Living Room with Balcony. Frontage parking and small yard area to the rear. Viewing is highly recommended. EPC Rating D. EPC rating: D. Council tax band: C, Domestic rates: 1833.77, Tenure: Freehold, AGENTS NOTESSkegness is the principle Lincolnshire coastal resort lying some 40 miles east and south of Lincoln and Grimsby respectively having a residential population of around 20,000 persons with a substantial increase with the arrival of holiday makers and day visitors and tourists during the summer months, and enjoying extended trading in the autumn and spring.Praia Amore is situated in very close proximity to Skegness town centre and the beach along with many visitor attractions to include The Pier, Embassy Theatre and Skegness Aquarium. Previously the ground floor of the property has been used as a Tea Room with Exhibition centre and a Clairvoyants. The current owners have renovated the property to a high standard and in the agents opinion would provide ideal accommodation for Holiday Rental (subject to any necessary consents).ACCOMMODATIONEntrance is on the side elevation via a covered verandah with feature open arches and a composite door to the:-ENTRANCE HALLWith open staircase to the first floor, 2 pvc windows to the side elevation, coving to ceiling, smoke alarm.UTILITY1.90m (6?3??) x 2.96m (9?9??)With high level pvc window to the side elevation, base unit with worksurfaces over, inset stainless steel sink unit, spaces for washing machine and dryer, wall mounted gas combi central heating boiler, further double larder cupboard, extractor, radiator.W.CWith pvc window to the side elevation, W.C with concealed cistern and inset hand basin, tiled floor, radiator.BEDROOM 33.09m (10?2??) x 5.83m (19?2??)With pvc french doors to the front elevation, pvc window to the side elevation, radiator, coving to ceiling, T.V aerial point.BEDROOM 23.06m (10?0??) x 4.44m (14?7??)With pvc window to the side elevation, radiator, coving to ceiling, T.V aerial point.EN-SUITE BATHROOMbeautifully fitted with a p shaped bath with overhead shower fitting and glass screen door, hand basin in a vanity unit, W.C, heated towel radiator, tiled walls and floor, pvc window to the side elevation.FIRST FLOOR LANDINGWith glass brick window to the side elevation.BEDROOM 34.18m (13?9??) x 4.45m (14?7??)With pvc windows to the side and rear elevations, radiator, coving to ceiling, T.V aerial point.EN-SUITE SHOWER ROOMWith large shower tray with glass screen and main shower, hand basin in a vanity unit, W.C, heated towel radiator, tiled walls and floor, pvc window to the side elevation.OPEN PLAN KITCHEN & LOUNGE4.20m (13?9??) x 9.90m (32?6??)The kitchen area is fitted with an extensive range of modern base and wall units with quartz worksurfaces, inset 1 1/4 bowl sink unit with mixer tap over, built in high level oven and microwave, induction hob with extractor above, wine cooler, integrated fridge, freezer and dishwasher, central island unit with cupboards under. There are two glass block windows to one side and a further pvc window to the other side elevation, 2 radiators coving to the ceiling and to the Living Area are pvc double doors to the BALCONY with fabulous views over the foreshore and beyond.OUTSIDETo the front is a block paved parking area. A gate from the verandah opens onto a small yard area.TENUREFreeholdSERVICESThe agents have not inspected or tested any of the services or service installations and purchasers should rely on their own survey.VIEWINGBy prior appointment with Newton Fallowell office in Skegness and accompanied by their personnel.COUNCIL TAXCharging Authority East Lindsey District Council Band C - 2023/24 - 1,833.77
Interested in this property?
Council tax
First listed
Over a month agoSouth Parade Skegness, PE25
Marketed by
Newton Fallowell 32 Roman Bank, Roman Bank,,Skegness,.,PE25 2SLCall agent on 01790 755222
Placebuzz mortgage repayment calculator
Monthly repayment
The Est. Mortgage is for a 25 years repayment mortgage based on a 10% deposit and a 5.5% annual interest. It is only intended as a guide. Make sure you obtain accurate figures from your lender before committing to any mortgage. Your home may be repossessed if you do not keep up repayments on a mortgage.
South Parade Skegness, PE25 - Streetview
DISCLAIMER: Property descriptions and related information displayed on this page are marketing materials provided by Newton Fallowell. Placebuzz does not warrant or accept any responsibility for the accuracy or completeness of the property descriptions or related information provided here and they do not constitute property particulars. Please contact Newton Fallowell for full details and further information.





