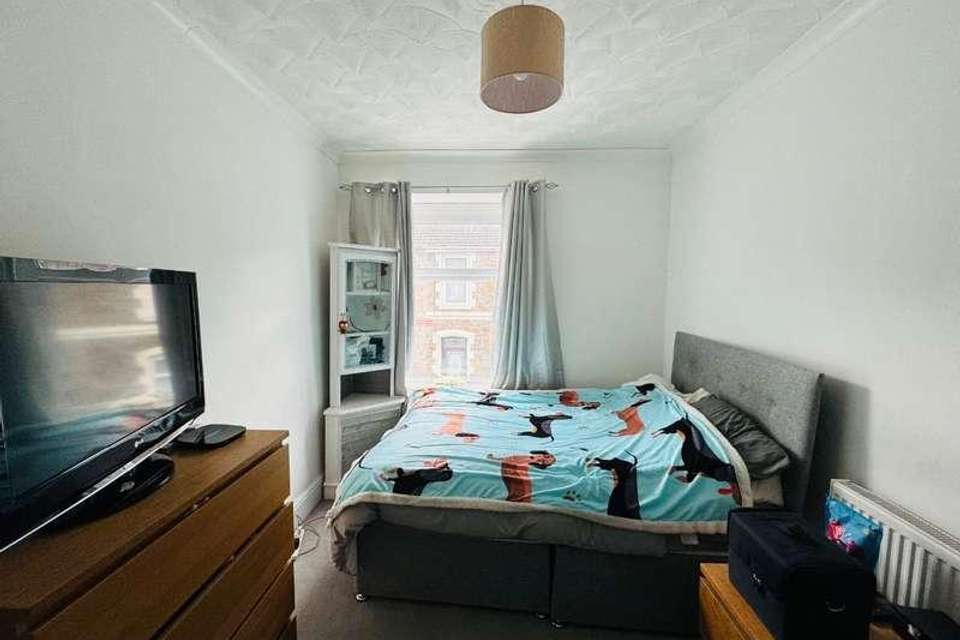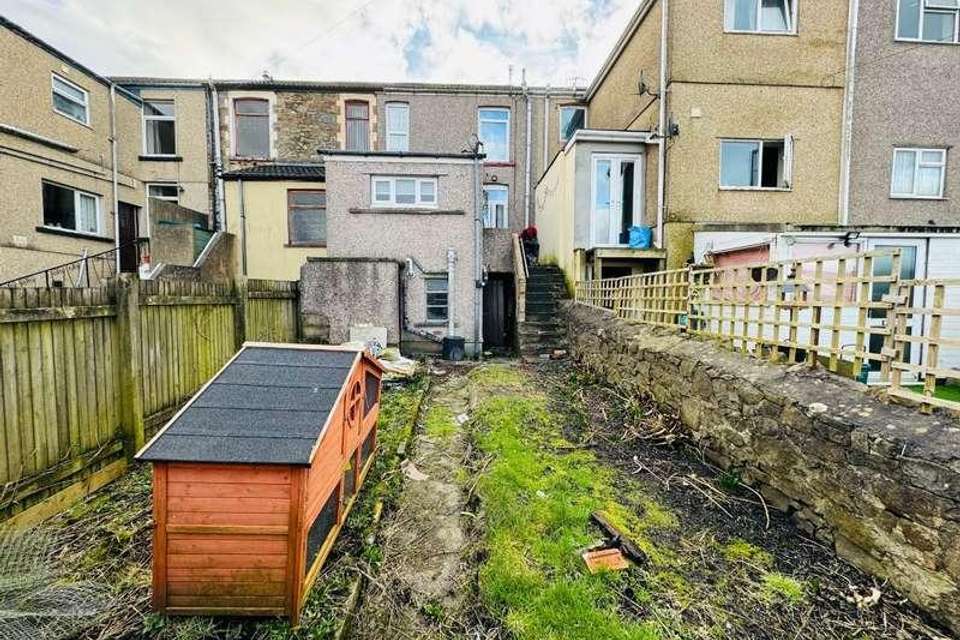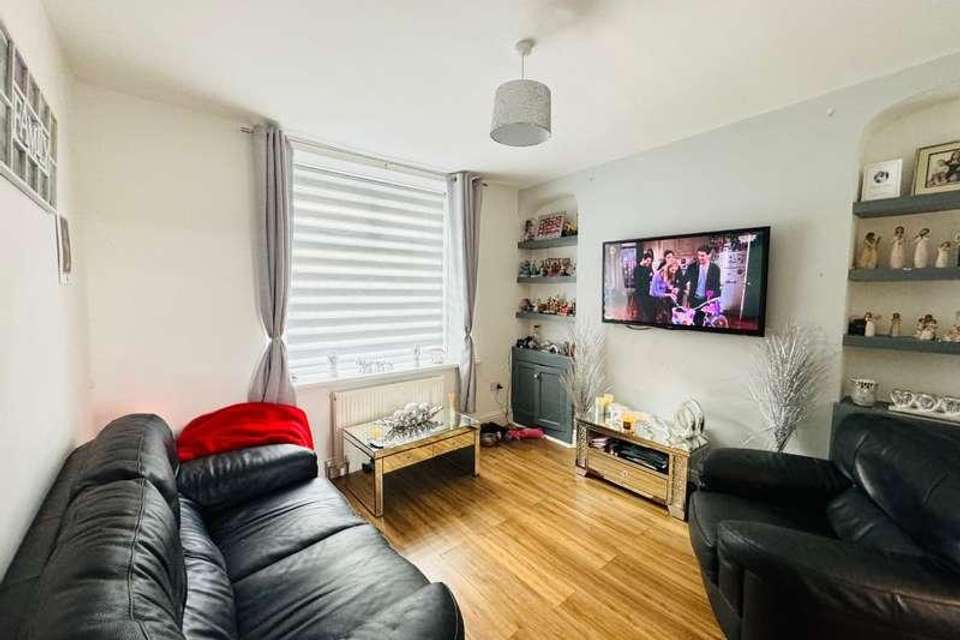3 bedroom terraced house for sale
Ebbw Vale, NP23terraced house
bedrooms
Property photos




+13
Property description
Louvain Properties are pleased to offer to the market this lovely family home which is situated just a short stroll from the bustling town centre, this property enjoys the benefits of proximity to local shops, restaurants, and cultural amenities. Easy access to public transportation and major roadways adds to the property's appeal.Upon entry, you are greeted by a well-appointed living room and dining room that seamlessly flows into a modern kitchen area. The thoughtful layout maximizes space and promotes a comfortable and practical lifestyle. The property boasts three bedrooms, two of which are doubles, offering ample space for a growing family or those in need of a dedicated home office. Each bedroom is flooded with natural light, creating a welcoming and airy atmosphere.A private and low-maintenance rear garden provides an ideal space for outdoor relaxation and entertaining. Whether enjoying a morning coffee or hosting a barbecue, the garden is a versatile extension of the home. In addition to this there is a detached garage and a basement storage rooms.(PLEASE NOTE THIS PROPERTY IS BEING SOLD WITH A SITTING TENANT)Tenure: FreeholdPorch w: 0.8m x l: 0.9m (w: 2' 7" x l: 2' 11")Composite entrance door. Flat plastered walls and ceiling. Laminate flooring.Hall w: 1m x l: 2.7m (w: 3' 3" x l: 8' 10")Laminate flooring. Flat plastered walls and ceiling. Radiator. Storage cupboard.Lounge w: 3.4m x l: 3.5m (w: 11' 2" x l: 11' 6")Laminate flooring. Flat plastered walls and ceiling. Radiator. uPVC and double glazed window.Dining Room w: 3.6m x l: 3.6m (w: 11' 10" x l: 11' 10")Laminate flooring. Flat plastered walls and ceiling. Radiator. Stairs to the first floor. uPVC and double glazed French doors to the rear.Kitchen w: 3.5m x l: 3.8m (w: 11' 6" x l: 12' 6")Laminated flooring. Flat plastered walls and ceiling with spotlights. Wall and base units with solid wood worktops. Space for a washing machine, cooker, tumble dryer and fridge/freezer. Belfast sink. Extractor fan. Two uPVC and double glazed windows.Landing w: 1.6m x l: 1.9m (w: 5' 3" x l: 6' 3")Carpet as laid. Flat plastered walls and ceiling. Attic hatch.Bedroom 3 w: 1.8m x l: 2.5m (w: 5' 11" x l: 8' 2")Carpet as laid. Flat plastered walls and artex ceiling. Radiator. uPVC window.Bedroom 1 w: 2.6m x l: 3.5m (w: 8' 6" x l: 11' 6")Carpet as laid. Flat plastered walls and ceiling. Radiator. uPVC and double glazed window.Bedroom 2 w: 2.7m x l: 3.6m (w: 8' 10" x l: 11' 10")Carpet as laid. Flat plastered walls and ceiling. Radiator. uPVC and double glazed window.Bathroom w: 1.7m x l: 2.5m (w: 5' 7" x l: 8' 2")Tiled flooring. Part flat plastered and part tiled walls. Flat plastered ceiling with spotlights. Bath with Thermostatic shower over. Vanity wash hand basin. W/C. Radiator. uPVC and obscured double glazed window.Rear Of The Property Yard, patio and garden area. Basement with electrics and Valliant combination boiler. Garage
Interested in this property?
Council tax
First listed
Over a month agoEbbw Vale, NP23
Marketed by
Louvain Properties 108 Commercial Street,Tredegar,,Wales,NP22 3DWCall agent on 01495 619811
Placebuzz mortgage repayment calculator
Monthly repayment
The Est. Mortgage is for a 25 years repayment mortgage based on a 10% deposit and a 5.5% annual interest. It is only intended as a guide. Make sure you obtain accurate figures from your lender before committing to any mortgage. Your home may be repossessed if you do not keep up repayments on a mortgage.
Ebbw Vale, NP23 - Streetview
DISCLAIMER: Property descriptions and related information displayed on this page are marketing materials provided by Louvain Properties. Placebuzz does not warrant or accept any responsibility for the accuracy or completeness of the property descriptions or related information provided here and they do not constitute property particulars. Please contact Louvain Properties for full details and further information.

















