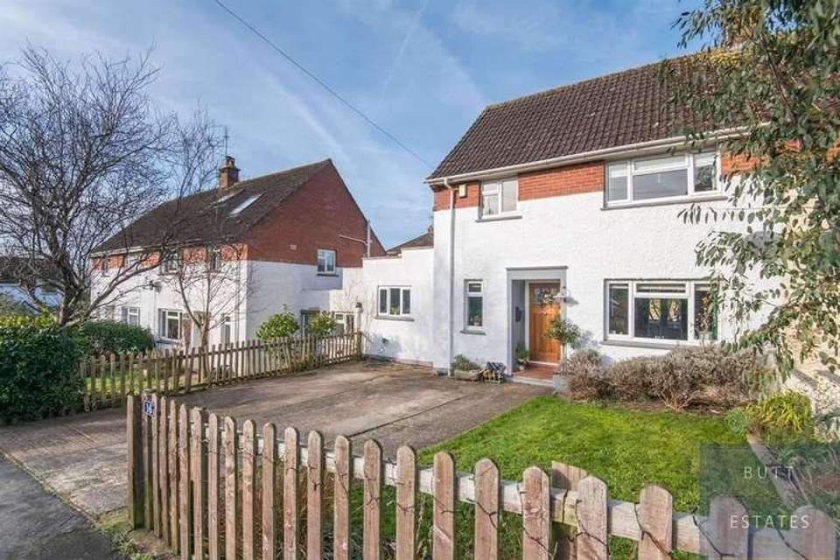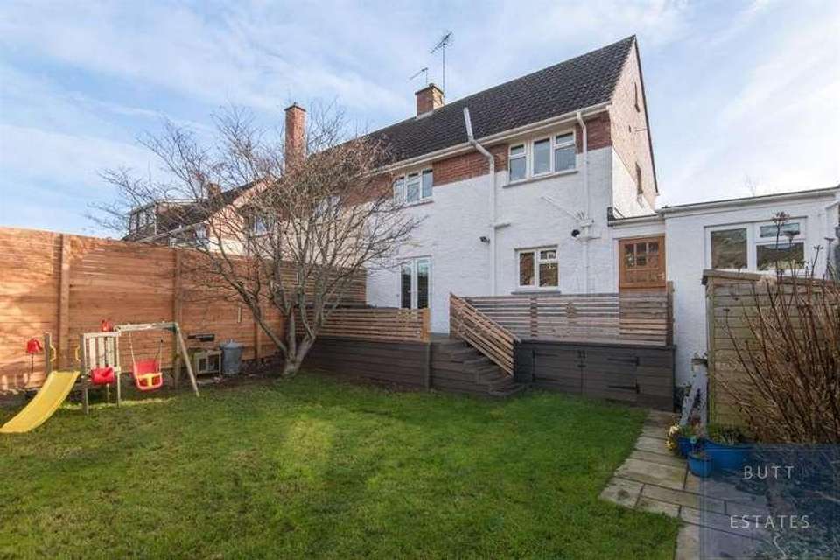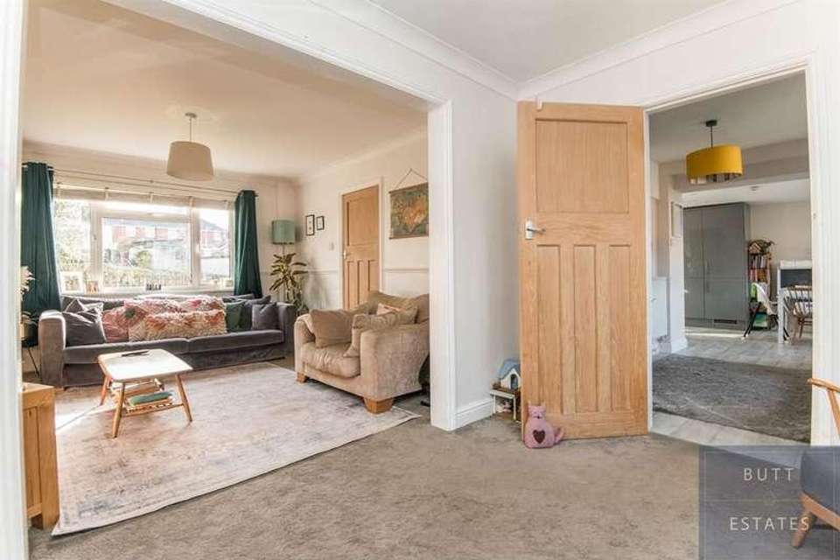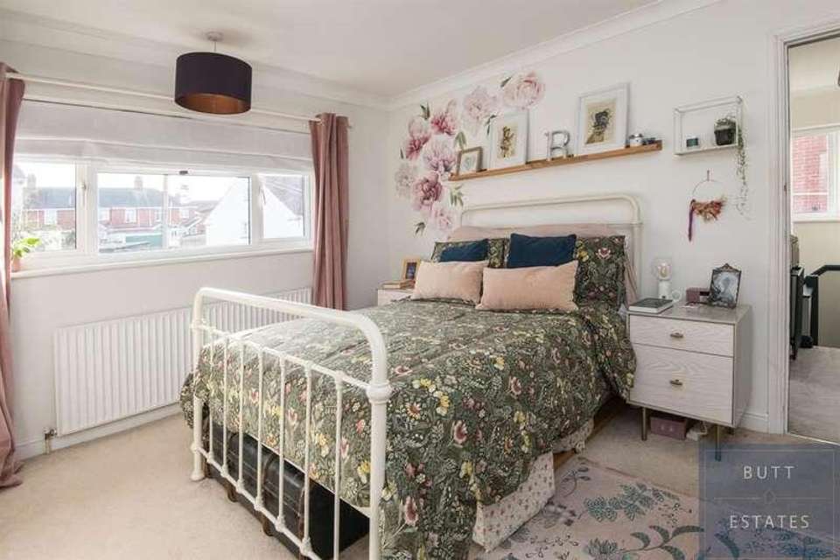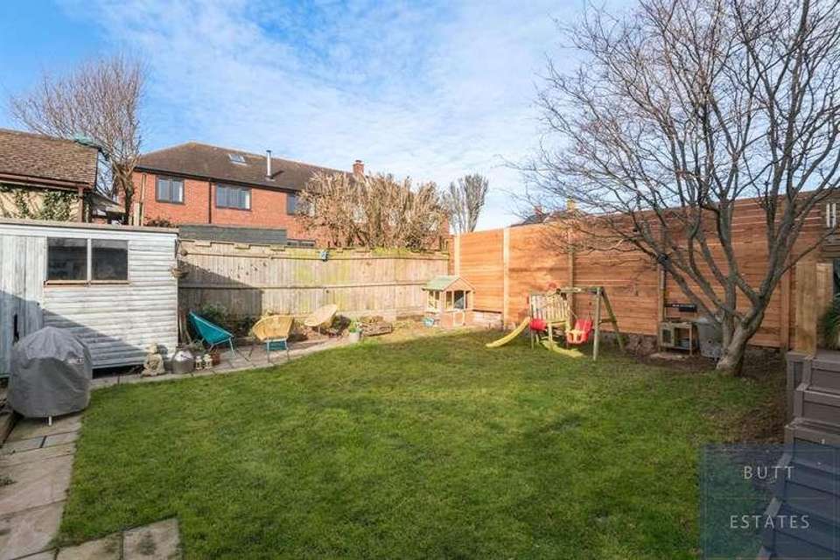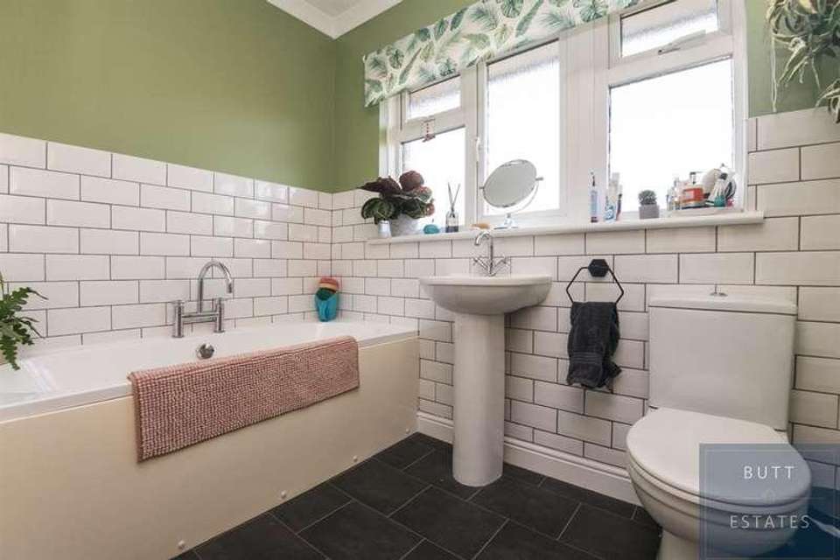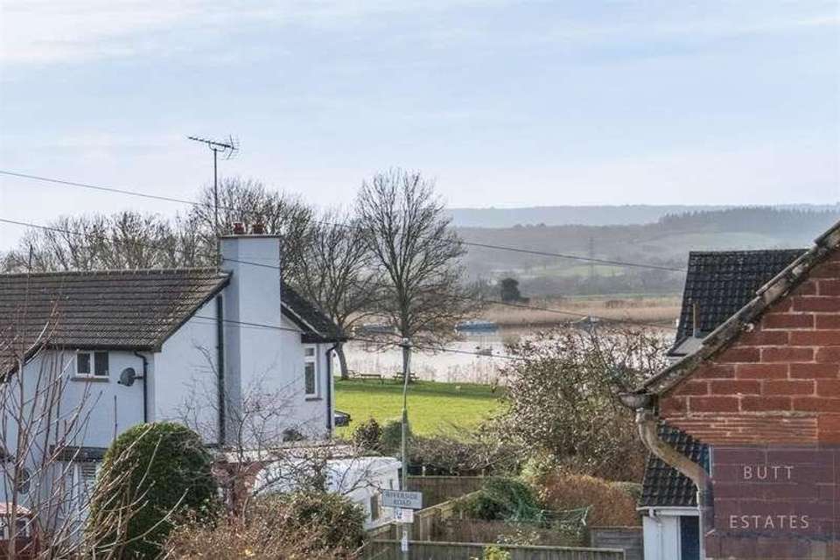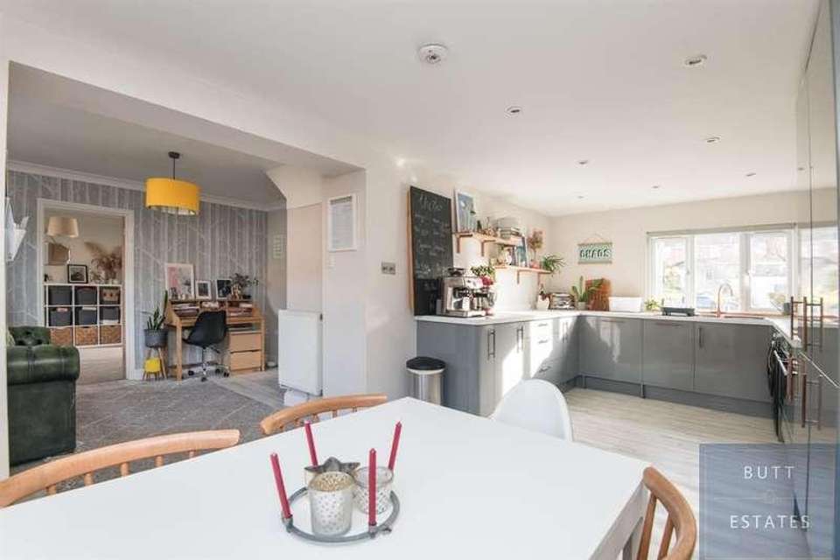3 bedroom semi-detached house for sale
Exeter, EX3semi-detached house
bedrooms
Property photos



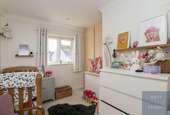
+10
Property description
MOTIVATED SELLERS- COMPLETE CHAINStep into this wonderful three-bedroom semi-detached family home, perfectly positioned in the sought-after and up market town of Topsham. This lovely home offers a harmonious blend of contemporary living and comfort, with ample space throughout.Upon entry, the ground floor unveils a meticulously designed layout. The open plan kitchen/diner/family room creates a wonderful hub of the house. The living room features a characterful open fireplace, creating a cosy atmosphere. Flowing from this space is another versatile room, bathed in natural light through French doors that lead to the rear garden.Upstairs, discover three generously proportioned bedrooms and a spacious family bathroom.A standout feature of this residence is the private driveway at the front, accommodating off-road parking for two vehicles - a precious asset in this highly desirable location. To the rear, an enclosed garden awaits, forming a secluded and secure outdoor haven. With captivating glimpses of the estuary, this garden serves as a compelling highlight, enhancing the overall allure of this Topsham home.Council Tax Band: CTenure: FreeholdAccess A solid wood door opens into...Entrance hall Stairs to first floor, under stairs storage. Doors to...Living room Feature open fire with wooden surround. Double glazed window to front. Open through to...Dining Room French double glazed doors to garden. Door to...Family Room Double glazed window to garden. Door to understairs cupboard, additional boiler cupboard with storage space and door to hall. Open through to...Kitchen Recently upgraded with a range of base, wall and drawer units with a roll edged worktop over. Inset one and a half bowl sink and drainer. Space for washing machine. Integrated fridge/freezer, dishwasher, double oven and induction hob. Double glazed window to front and rear. Wooden stable door to garden.Landing Hatch to roof space. Door to storage cupboard and doors to...Bedroom 1 Large double glazed window to front.Bedroom 2 Double glazed window overlooking the garden. Large fitted wardrobe.Bedroom 3 Double glazed window to front. Fitted wardrobe.Bathroom Large walk-in shower cubicle, panelled bath, pedestal wash hand basin and low level WC. Heated towel rail. Obscured double glazed window to rear.Outside To the front is an area of lawn and a driveway which provides OFF-ROAD PARKING for a number of cars. To the rear, leading from the house is a raised decked seating area, with steps to a LAWNED GARDEN. There are two garden sheds. Front and rear taps and electric sockets.
Interested in this property?
Council tax
First listed
2 weeks agoExeter, EX3
Marketed by
Pegg Estates PO Box 468,Paignton,Devon,TQ3 1NUCall agent on 01803 308000
Placebuzz mortgage repayment calculator
Monthly repayment
The Est. Mortgage is for a 25 years repayment mortgage based on a 10% deposit and a 5.5% annual interest. It is only intended as a guide. Make sure you obtain accurate figures from your lender before committing to any mortgage. Your home may be repossessed if you do not keep up repayments on a mortgage.
Exeter, EX3 - Streetview
DISCLAIMER: Property descriptions and related information displayed on this page are marketing materials provided by Pegg Estates. Placebuzz does not warrant or accept any responsibility for the accuracy or completeness of the property descriptions or related information provided here and they do not constitute property particulars. Please contact Pegg Estates for full details and further information.

