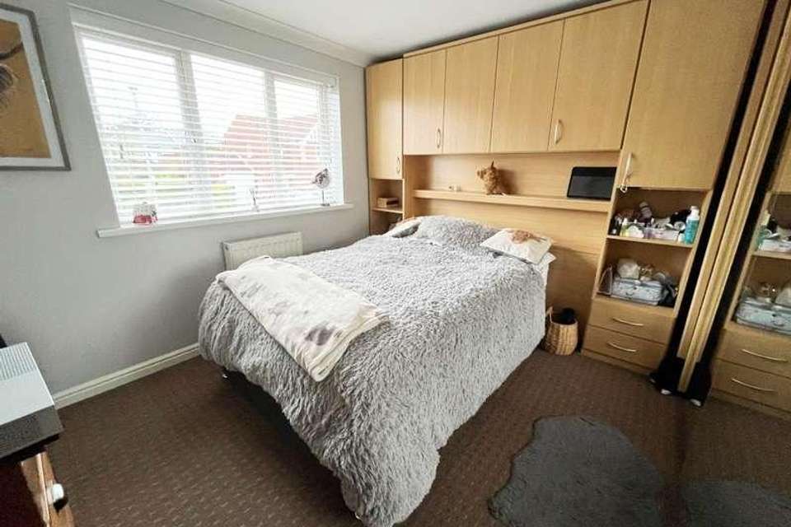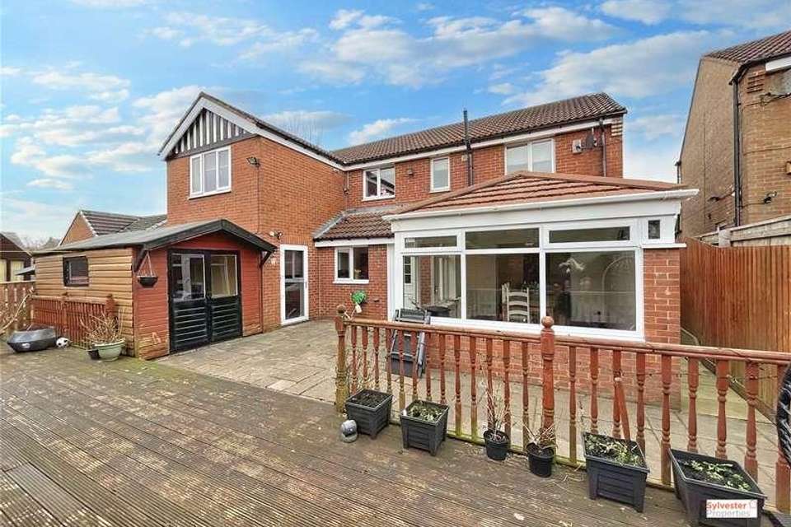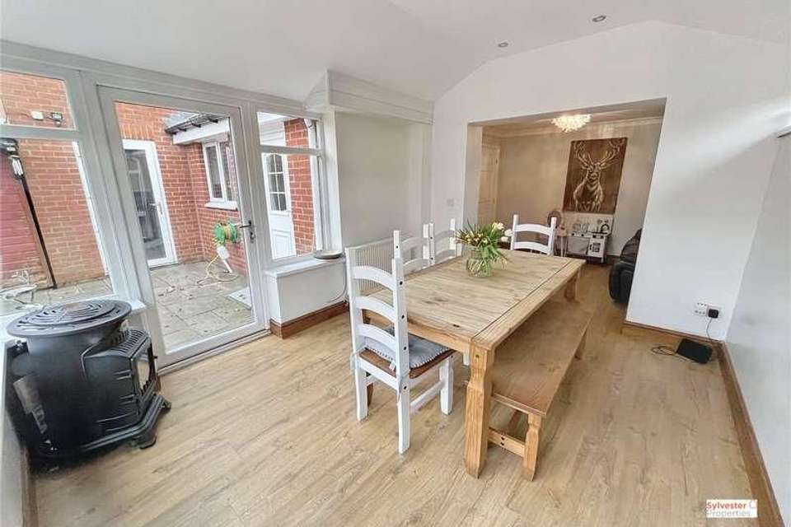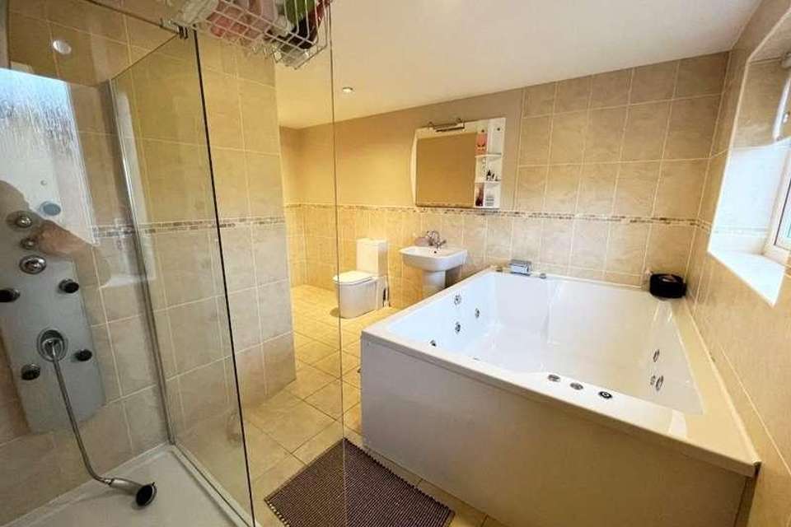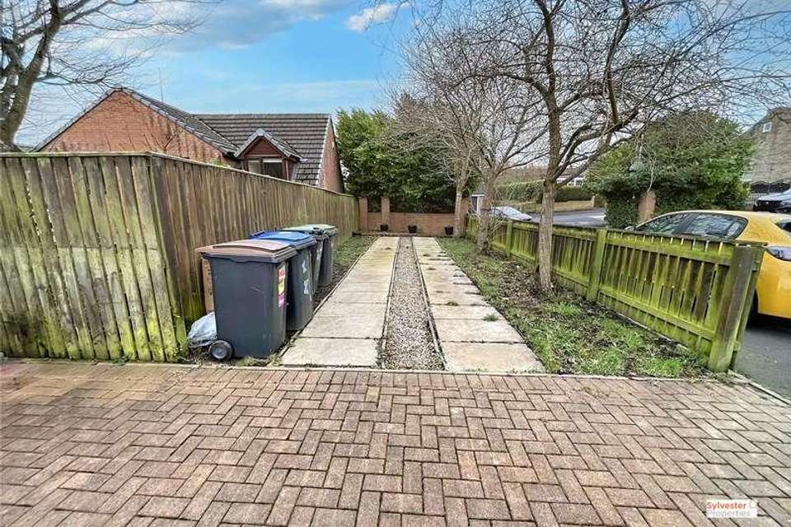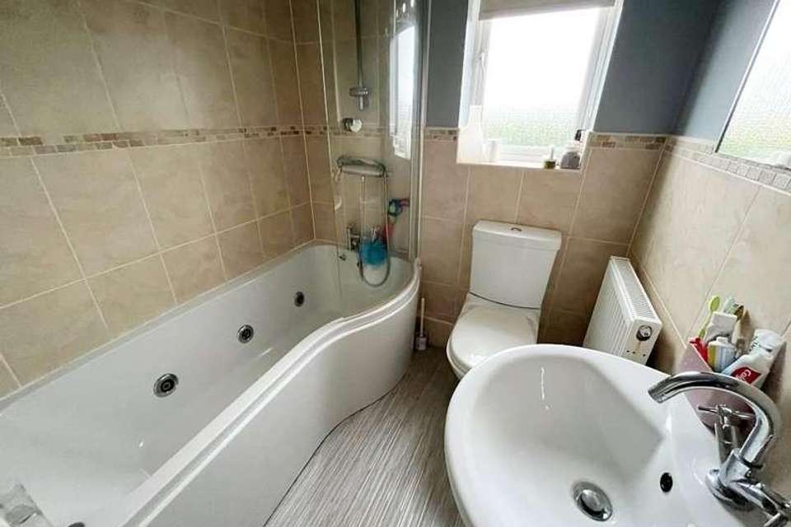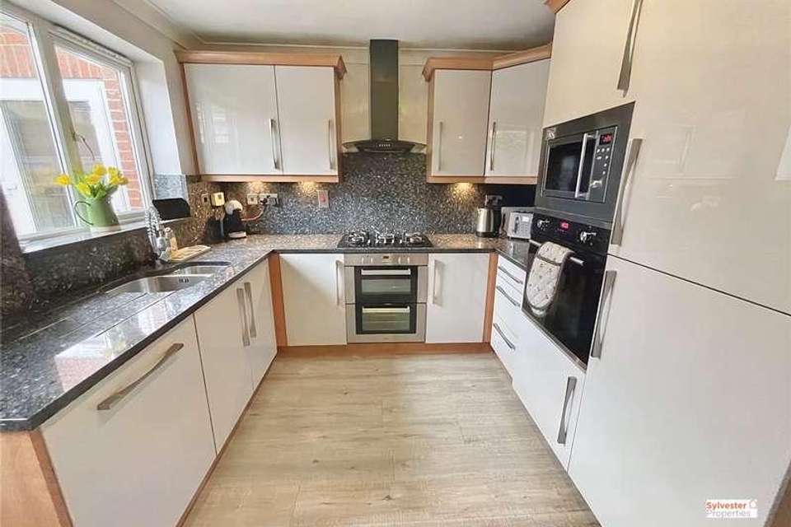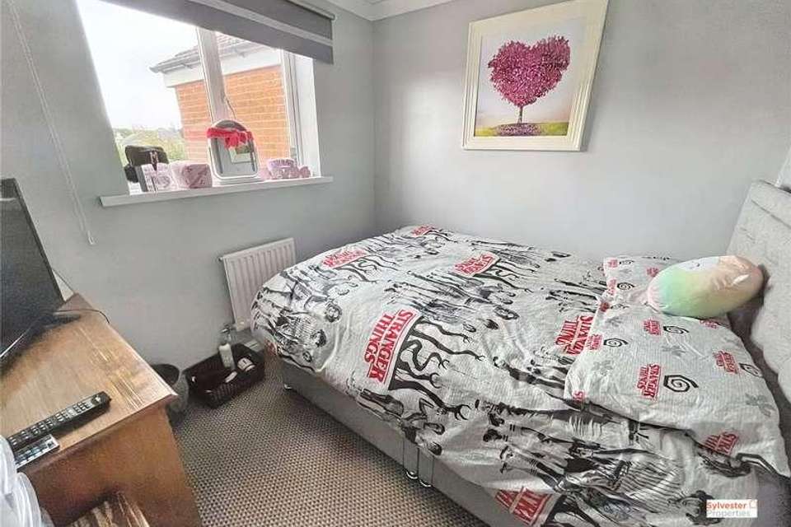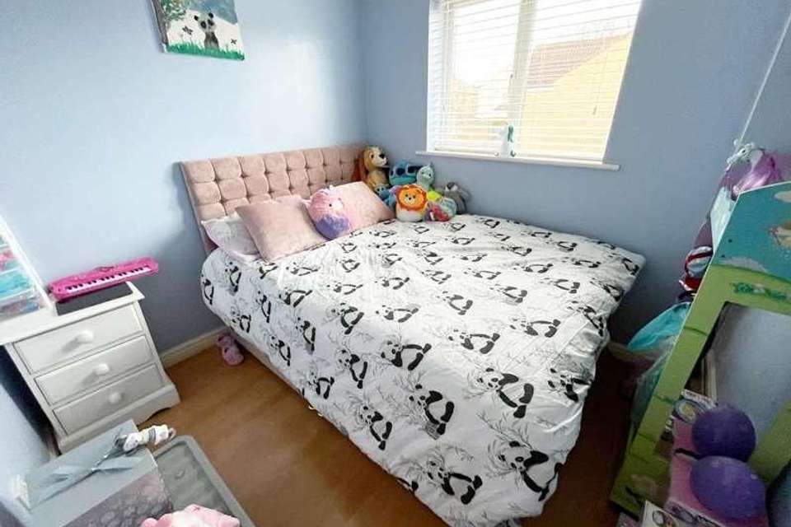6 bedroom property for sale
County Durham, DH9property
bedrooms
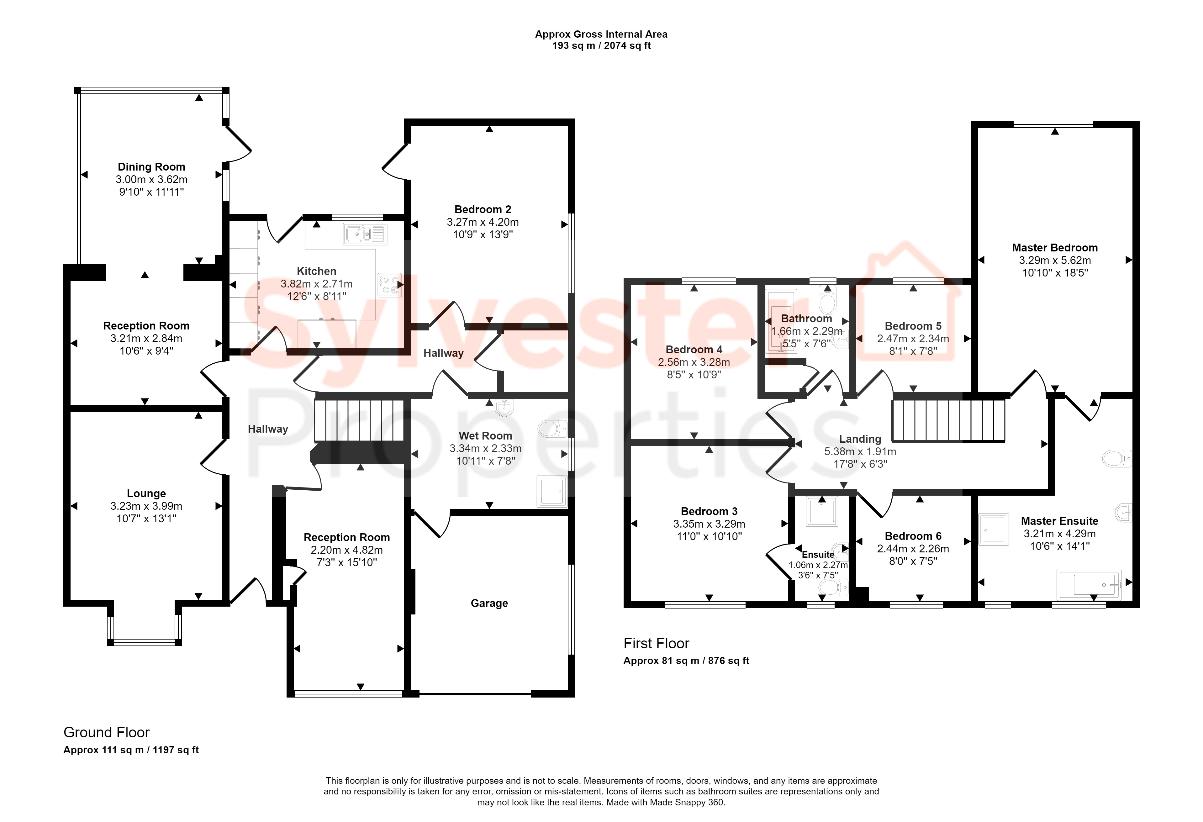
Property photos



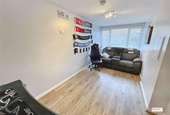
+26
Property description
Hallway On entering the property is a spacious hallway fitted with wood laminate flooring and neutral walls. Lounge 10'7" x 13'1" (3.23m x 4m) Spacious family lounge situated to the front of the property. The property boasts neutral dcor with white clean walls, wooden laminate flooring flooring and a walk in bay window. Reception Room 7'3" x 15'10" (2.2m x 4.83m) This room which could be used for a variety of uses including a downstairs bedroom, family room, at home office, games room, the list goes on! The room is decorated with neutral tones. Dining Room 10'6" x 9'4" (3.2m x 2.84m) Opening through to the garden room benefitting from modern dcor, wall mounted radiator. Garden Room 9'10" x 11'11" (3m x 3.63m) The excellent addition to this already beautiful property is the garden room which benefits from large double glazed windows providing the room with an abundance of natural light. Kitchen 12'6" x 8'11" (3.8m x 2.72m) Fully fitted kitchen compromising of a range of wall and base units, a double integrated oven with gas hob and extractor hood, another integrated oven and a integrated mircrowave oven, 1.5 sink bowl, wooden laminate flooring, marble effect splash back, integrated fridge/freezer, integrated dishwasher. The kitchen provides excellent storage solutions. Bedroom Two 10'9" x 13'9" (3.28m x 4.2m) This room is currently being used as a downstairs bedroom and is tastefully decorated with fitted carpet and grey walls. There is a door leading to the rear garden, double glazed window and the wet room is located just across the hall. Wet Room 10'11" x (3.33m x) Large wet room compromising of a walk in shower, low level w/c, hand basin, tiled walls, access to the internal garage. Landing Spacious landing providing access to two loft spaces, one of which is partly boarded for storage. Master Bedroom 10'10" x 18'5" (3.3m x 5.61m) The beautifully presented master bedroom is fitted with carpet, neutral walls, large double glazed window and a wall mounted radiator. Access to the very generous master ensuite!! Master Ensuite 10'6" x 14'1" (3.2m x 4.3m) The master ensuite is a fabulous addition to this home. Fitted with a very impressive large spa bath, walk in shower, hand basin, w/c, floor to ceiling tiles, down lights and double glazed window. Bedroom Three 11' x 10'10" (3.35m x 3.3m) The third bedroom of this property is fitted with wooden wardrobes, brown carpet, grey walls, large double glazed window and a wall mounted radiator. Ensuite Bathroom 8'9" x 7'6" (2.67m x 2.29m) Impressive second ensuite bathroom fitted with a walk-in shower, w/c, hand basin, tiled flooring, tiled walls. Bedroom Four 8'5" x 10'9" (2.57m x 3.28m) Double bedroom is fitted with carpet, white walls, double glazed window. Provides ample space to house a double bed alongside other pieces of bedroom furniture. Bedroom Five 8'1" x 7'8" (2.46m x 2.34m) Double bedroom fitted with carpet, neutral walls, wall mounted radiator and a double glazed window. Bedroom Six 8' x 7'5" (2.44m x 2.26m) Double bedroom decorated with light blue walls, wood effect laminate flooring and a double glazed window. Bathroom 5'5" x 7'6" (1.65m x 2.29m) Family bathroom compromising of a bath with spa jets, wall mounted shower, hand basin, w/c, radiator, tiled walls. Garage Internal garage which is fitted with electric sockets and lighting. External The impressive outside areas include two summer houses to the rear one of which is 14ft x 12ft and houses a six person hot tub. The other could be used for extra storage or would make an excellent at home bar! To the front is a driveway to the front and a hardstanding area to the side, both providing off-street parking for numerous cars. The area to the side would make perfect caravan storage. To the rear is the perfect area for entertaining it is made up of a large paved patio and a spacious decked area to the rear. The whole property is covered by CCTV.
Council tax
First listed
2 weeks agoCounty Durham, DH9
Placebuzz mortgage repayment calculator
Monthly repayment
The Est. Mortgage is for a 25 years repayment mortgage based on a 10% deposit and a 5.5% annual interest. It is only intended as a guide. Make sure you obtain accurate figures from your lender before committing to any mortgage. Your home may be repossessed if you do not keep up repayments on a mortgage.
County Durham, DH9 - Streetview
DISCLAIMER: Property descriptions and related information displayed on this page are marketing materials provided by Sylvester Properties. Placebuzz does not warrant or accept any responsibility for the accuracy or completeness of the property descriptions or related information provided here and they do not constitute property particulars. Please contact Sylvester Properties for full details and further information.


