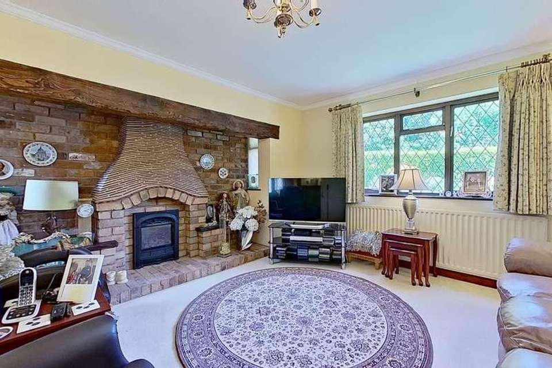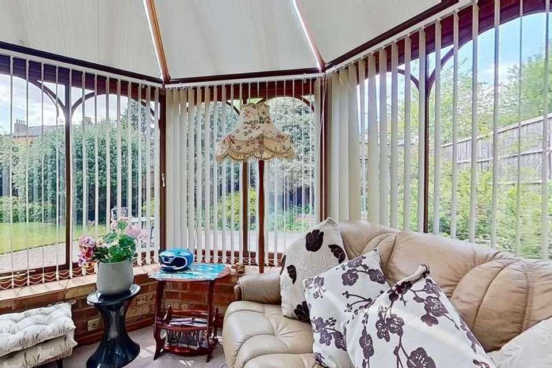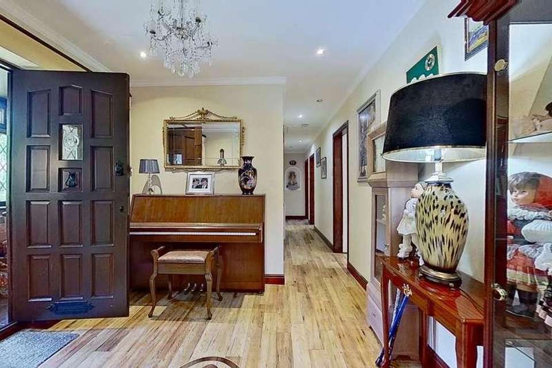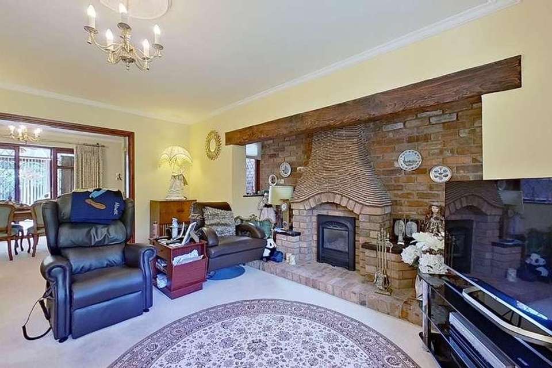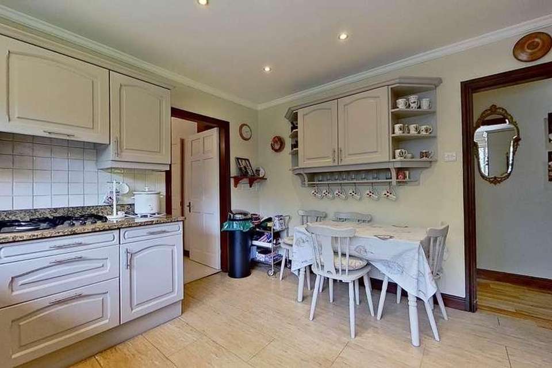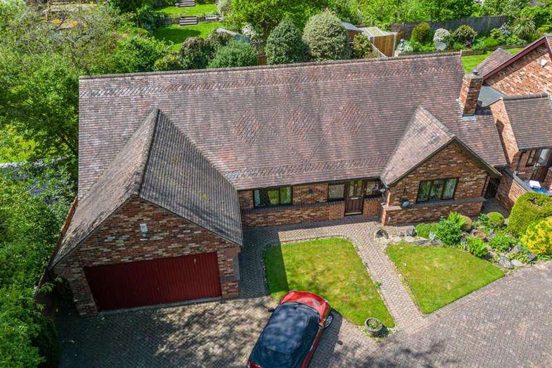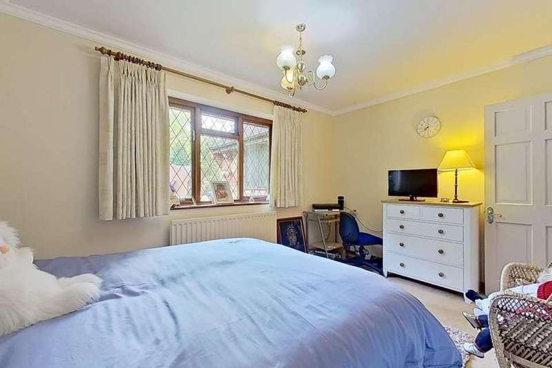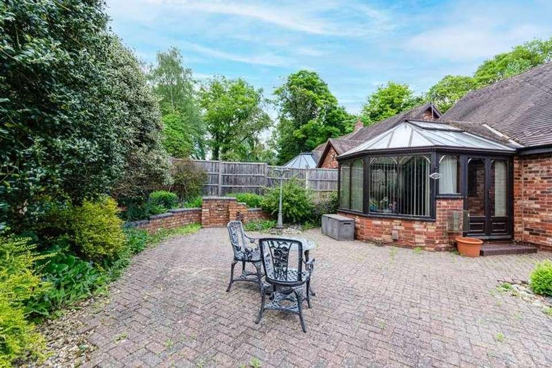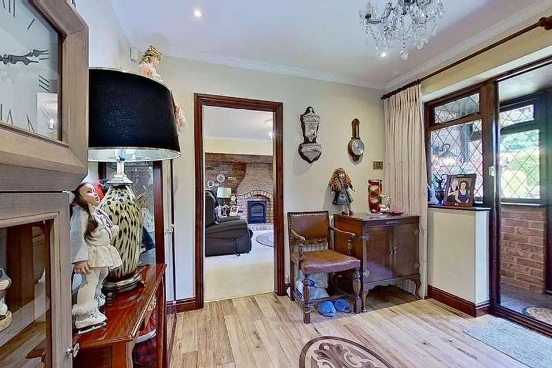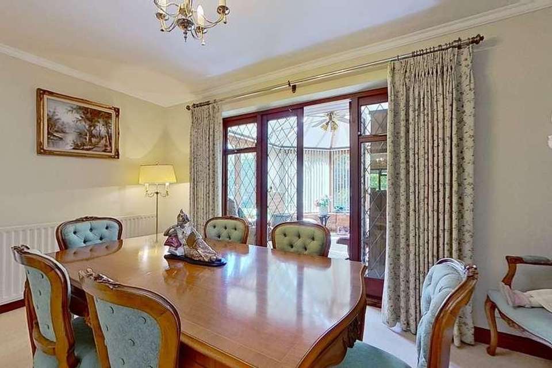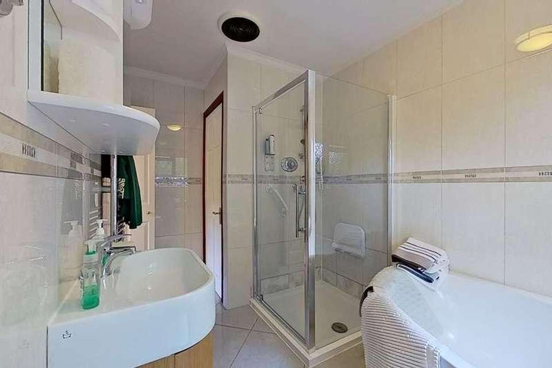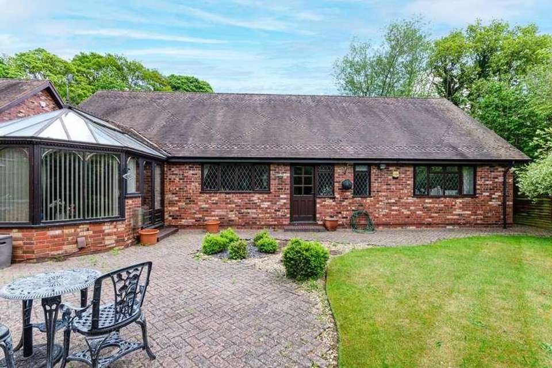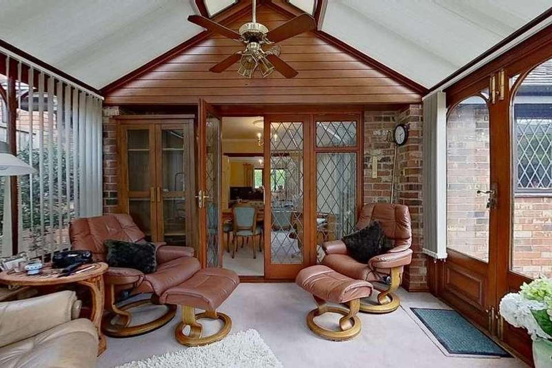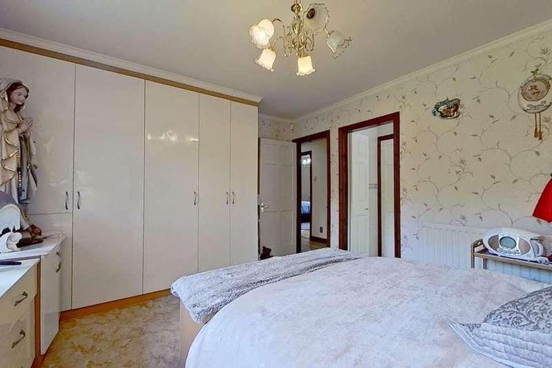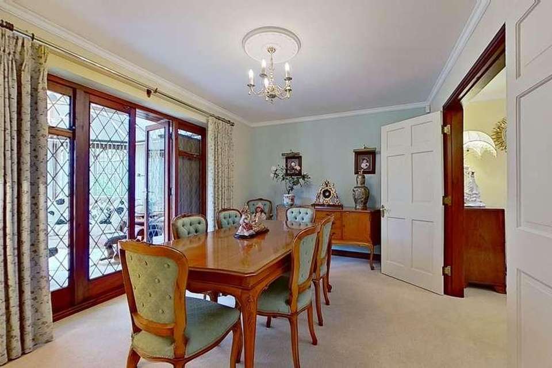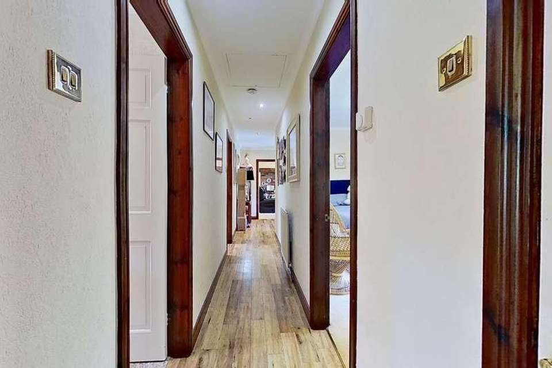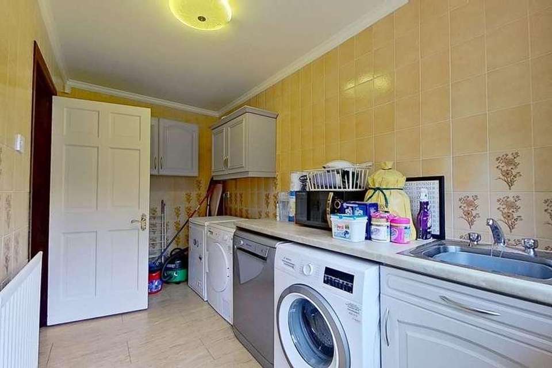2 bedroom bungalow for sale
Sutton Coldfield, B73bungalow
bedrooms
Property photos
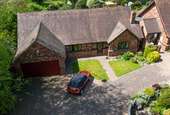



+26
Property description
*** DRAFT PARTICULARS - AWAITING VENDOR CONFIRMATION *** Green and Company are pleased to offer for sale this stunning executive detached bungalow located in a private gated cul-de-sac leading off the ever popular Upper Clifton Road in Sutton Coldfield. Sutton Park, one of Europe's largest urban parks, is on the doorstep and leisure facilities including golf clubs, gyms and swimming pools are all within easy reach. The pubs, restaurants and premium shopping of Sutton Coldfield Centre are also just a short stroll away. Sutton Coldfield Railway Station is mere moments away and regular bus routes operate locally. Access to the motorway network is via the nearby M6, M6 Toll and M42. The spacious accommodation comprises porch, large hallway, lounge with inglenook style fireplace, dining room, fitted kitchen, separate utility room, two bedrooms, master ensuite and a shower room. Further benefits include gas central heating, sealed unit double glazing, generous block paved multi-vehicle driveway, generous garage with electrically operated up and over door and front and rear gardens. The agent is confident that this wonderful property will not remain on the market for long and so immediate viewing is essential in order to avoid genuine disappointment. PORCH With tiled floor and door to; ENTRANCE HALL With Karndean flooring, coving to ceiling, two central heating radiators, built-in storage cupboard and doors off to; LOUNGE 16' 10" x 11' 10" (5.13m x 3.61m) With central heating radiator, inglenook style fireplace with gas fire, sealed unit double glazed windows to front and rear and double doors to dining room. FITTED KITCHEN 11' 10" x 11' 5" (3.61m x 3.48m) With a range of eye and base level units with worksurface over incorporating integrated single drainer one and a half bowl sink unit, gas hob, integrated oven, built-in fridge, tiled splashbacks, tiled floor, central heating radiator, sealed unit double glazed window to the rear, coving to ceiling and doors off to; UTILITY ROOM With eye and base level units with worksurface over incorporating sink unit, tiled walls, tiled floor, central heating radiator, plumbing for appliance, sealed unit double glazed window to the rear and part sealed double glazed door to the rear. DINING ROOM 14' 4" x 9' 11" (4.37m x 3.02m) With central heating radiator, coving to ceiling, double doors to lounge and double doors to: CONSERVATORY 11' 6" max x 10' 5" max (3.51m x 3.18m) With gas burner and double French doors to the side. MASTER BEDROOM 14' 11" x 11' 10" (4.55m x 3.61m) Having a range of fitted wardrobes, central heating radiator, sealed unit double glazed window to the rear and door to; MASTER EN SUITE BATHROOM With a suite comprising corner bath, shower cubicle with built-in shower, wash hand basin with storage under, low flush w.c, tiled walls, tiled floor, coving to ceiling, built-in storage cupboard and frosted sealed unit double glazed window to the side. BEDROOM TWO 13' 8" x 8' 11" (4.17m x 2.72m) With central heating radiator, coving to ceiling and sealed unit double glazed window to the front. SHOWER ROOM With shower cubicle with built-in shower, pedestal wash hand basin, low flush w.c, tiled walls, tiled floor, coving to ceiling and frosted sealed unit double glazed window to the rear GARAGE 18' 2" x 16' 4" (5.54m x 4.98m) With power and light, remote control operated up and over door to the front, frosted window to the side and door to the side. (Please ensure that prior to legal commitment you check that any garage facility is suitable for your own vehicular requirements). REAR GARDEN Having a secluded private garden to the rear with lawned area with flower and shrub borders. Block paved patio to the side with raised borders. Pedestrian gate to the side gives access from the front. Council Tax Band F - Birmingham City Council FIXTURES AND FITTINGS as per sales particulars.TENUREThe Agent understands that the property is freehold. However we are still awaiting confirmation from the vendors Solicitors and would advise all interested parties to obtain verification through their Solicitor or Surveyor. GREEN AND COMPANY has not tested any apparatus, equipment, fixture or services and so cannot verify they are in working order, or fit for their purpose. The buyer is strongly advised to obtain verification from their Solicitor or Surveyor. Please note that all measurements are approximate.If you require the full EPC certificate direct to your email address please contact the sales branch marketing this property and they will email the EPC certificate to you in a PDF format*Please note that on occasion the EPC may not be available due to reasons beyond our control, the Regulations state that the EPC must be presented within 21 days of initial marketing of the property. Therefore we recommend that you regularly monitor our website or email us for updates. Please feel free to relay this to your Solicitor or License Conveyor.WANT TO SELL YOUR OWN PROPERTY?CONTACT YOUR LOCAL GREEN & COMPANY BRANCH ON 0121 323 3323
Council tax
First listed
Over a month agoSutton Coldfield, B73
Placebuzz mortgage repayment calculator
Monthly repayment
The Est. Mortgage is for a 25 years repayment mortgage based on a 10% deposit and a 5.5% annual interest. It is only intended as a guide. Make sure you obtain accurate figures from your lender before committing to any mortgage. Your home may be repossessed if you do not keep up repayments on a mortgage.
Sutton Coldfield, B73 - Streetview
DISCLAIMER: Property descriptions and related information displayed on this page are marketing materials provided by Green & Company. Placebuzz does not warrant or accept any responsibility for the accuracy or completeness of the property descriptions or related information provided here and they do not constitute property particulars. Please contact Green & Company for full details and further information.





