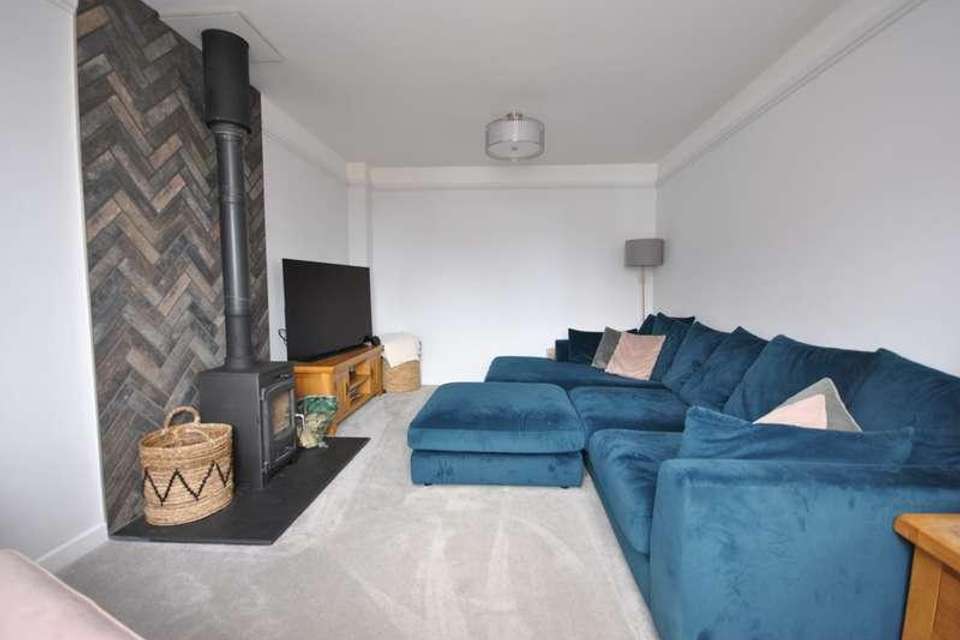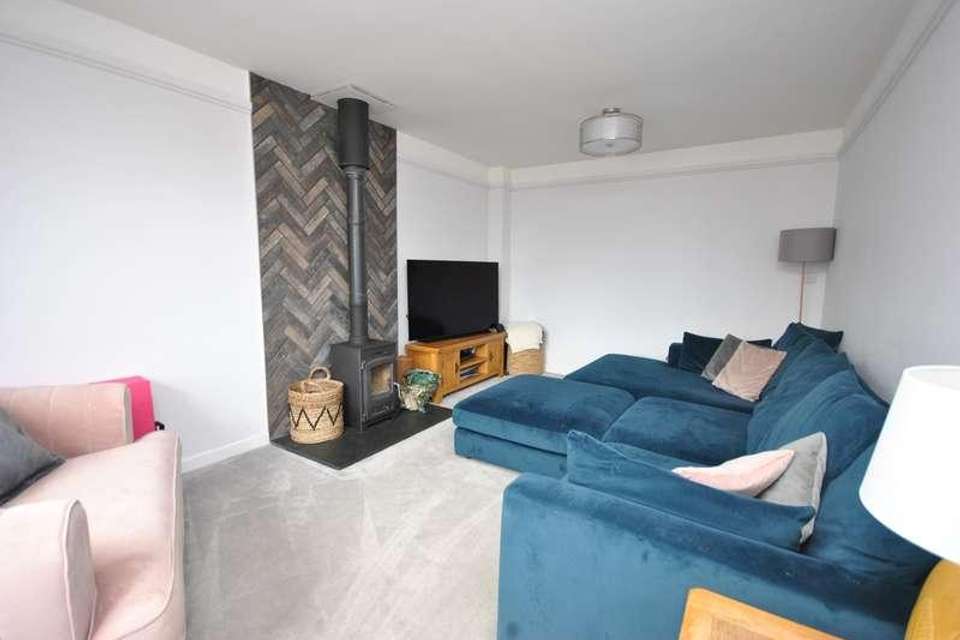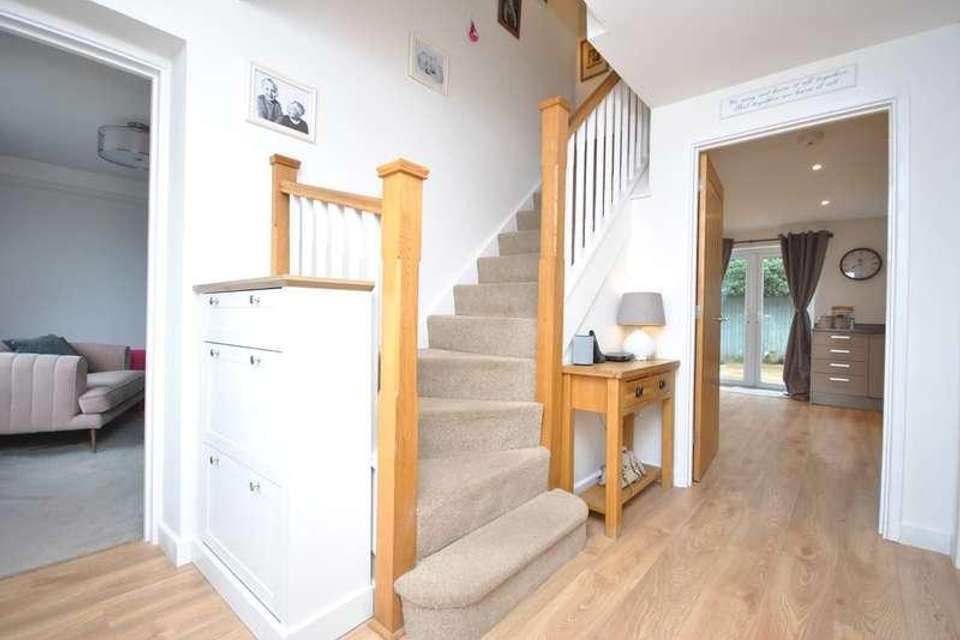3 bedroom detached house for sale
Cheddar, BS27detached house
bedrooms
Property photos




+14
Property description
Set in a desirable executive cul de sac of just two houses is this well proportioned three bedroom property. Entering from the driveway you are immediately welcomed into a spacious hallway that has access into all the ground floor rooms. The living room is a large front aspect room and is perfect for settling down on a quiet evening. The living room benefits from a large front aspect window and a wood burner. The hallway provides access to the first floor and also has access into the front facing cloakroom which has space for storing coats and shoes alongside a low level WC and pedestal sink. There is a handy side aspect utility room which provides space for white appliances. The Kitchen is a large rear aspect room and benefits from garden views. The kitchen is filled with a selection of wall and base units and provides space for further white appliances. The kitchen has patio doors which open at the rear into the garden and provides access into the bright and airy dining area where there is further access into the rear garden with two skylights bringing in ample amounts of light. The first floor houses the three bedroom and the bathroom facilities. The master bedroom is a front aspect room and benefits from its own en suite facilities. There are two further double rooms with one at the front and one at the rear. There is also a well equipped family bathroom which benefits from a panelled bath with overhead shower, pedestal sink and WC. DecriptionSet in a desirable executive cul de sac of just two houses is this well proportioned three bedroom property. Entering from the driveway you are immediately welcomed into a spacious hallway that has access into all the ground floor rooms. The living room is a large front aspect room and is perfect for settling down on a quiet evening. The living room benefits from a large front aspect window and a wood burner. The hallway provides access to the first floor and also has access into the front facing cloakroom which has space for storing coats and shoes alongside a low level WC and pedestal sink. There is a handy side aspect utility room which provides space for white appliances. The Kitchen is a large rear aspect room and benefits from garden views. The kitchen is filled with a selection of wall and base units and provides space for further white appliances. The kitchen has patio doors which open at the rear into the garden and provides access into the bright and airy dining area where there is further access into the rear garden with two skylights bringing in ample amounts of light. The first floor houses the three bedroom and the bathroom facilities. The master bedroom is a front aspect room and benefits from its own en suite facilities. There are two further double rooms with one at the front and one at the rear. There is also a well equipped family bathroom which benefits from a panelled bath with overhead shower, pedestal sink and WC.OutsideEntering onto the driveway there is parking for multiple vehicles and access into the garage through an up and over door which benefits from power and lighting. The garden can be accessed from the side gate and from the rear of the property and is fully enclosed. The garden is mostly laid to grass with a patio area perfect for al fresco dining, There is a side area which currently houses a small shed. LocationSituated at the foot of the Mendip Hills, Cheddar is an ideal base from which to enjoy wonderful country walks. Road links are excellent, with easy access to the A38. Bristol is only 30 minutes away and the M5 motorway approximately 20 minutes. Bristol International Airport is 25 minutes away. Please note, the village is not under the flight path therefore aircraft noise is not a consideration for residents. Local attractions include Cheddar Gorge and caves, Wookey Hole Caves, Glastonbury Tor and the seaside at Weston Super Mare. The village itself has a wide range of shops to cater for everyday needs, bank, and a Post Office as well as doctor and dentist surgeries. There is a three-tier school system where children up to the age of nine attend the First School, then move on to Fairlands Middle School and finally on to The Kings of Wessex Academy and all these schools are within the village. The Kings Fitness and Leisure Centre adjoining the Kings of Wessex Academy offers an extensive range of activities for all the family and has an indoor heated swimming pool. There are also a number of village sports clubs and societies to cater for everyone.ServicesAll mains servicesEPC RatingBCouncil TaxBand DTenureFreeholdViewingsStrictly by appoint only- Please call Cooper and TannerDirectionsFrom our Cheddar office, turn right and proceed to the Market Cross. Turn right again and proceed out of Cheddar along the A371 towards Axbridge. At the War Memorial, take the left hand fork into Station Road and proceed past the turning to the Leisure Centre and past Cheddar Business Park. Ahead you will see a triangle with a fork right. Take the right fork and at the T Junction, take a turning left onto Lower New Road. The property will be found a little way along on the left in a small cul de sac.
Interested in this property?
Council tax
First listed
Over a month agoCheddar, BS27
Marketed by
Cooper & Tanner 2, Saxon Court,Cheddar,BS27 3NACall agent on 01934 740055
Placebuzz mortgage repayment calculator
Monthly repayment
The Est. Mortgage is for a 25 years repayment mortgage based on a 10% deposit and a 5.5% annual interest. It is only intended as a guide. Make sure you obtain accurate figures from your lender before committing to any mortgage. Your home may be repossessed if you do not keep up repayments on a mortgage.
Cheddar, BS27 - Streetview
DISCLAIMER: Property descriptions and related information displayed on this page are marketing materials provided by Cooper & Tanner. Placebuzz does not warrant or accept any responsibility for the accuracy or completeness of the property descriptions or related information provided here and they do not constitute property particulars. Please contact Cooper & Tanner for full details and further information.


















