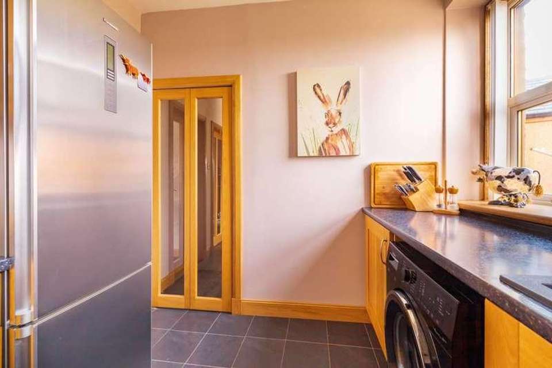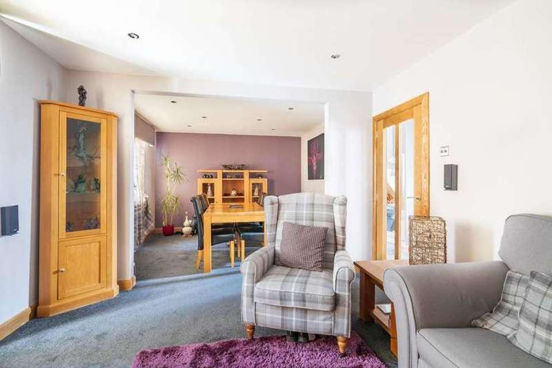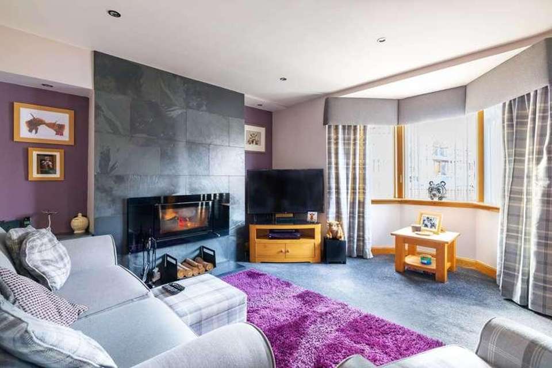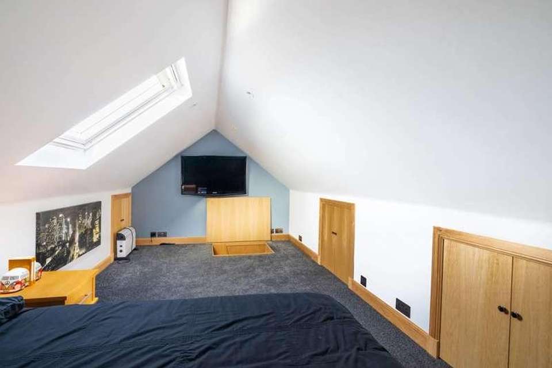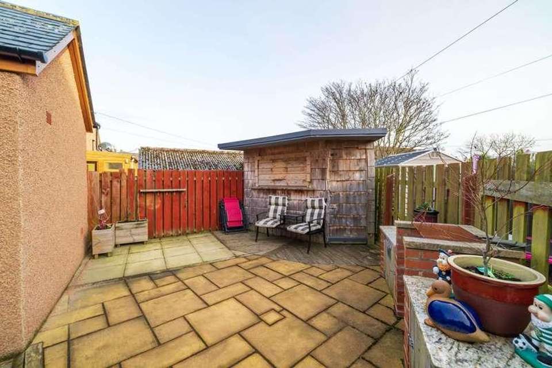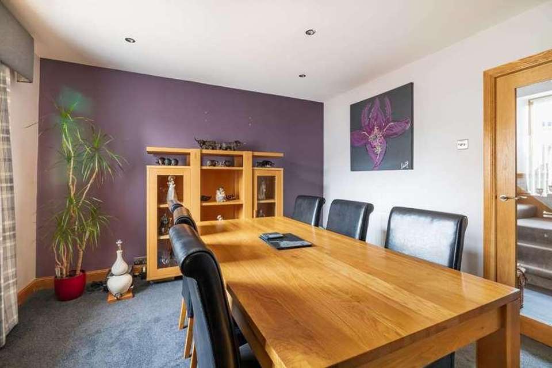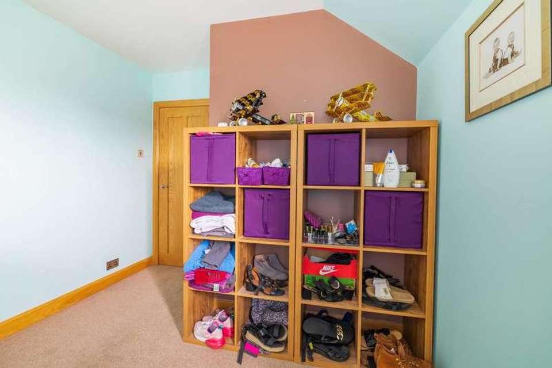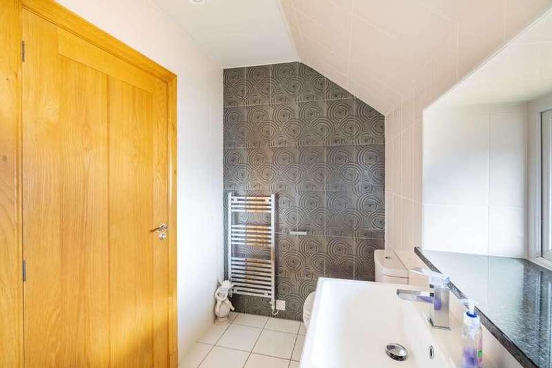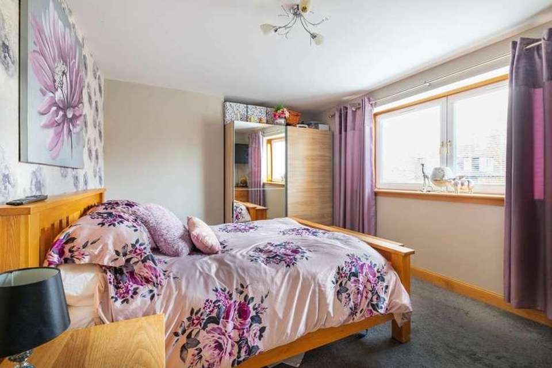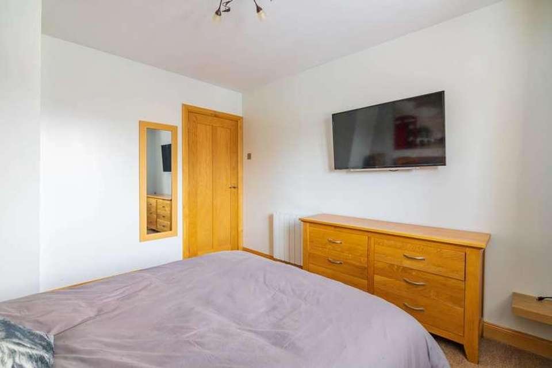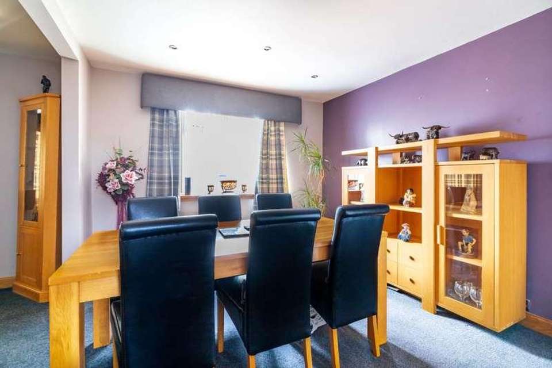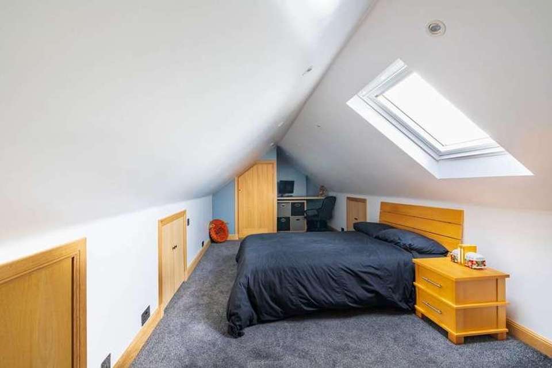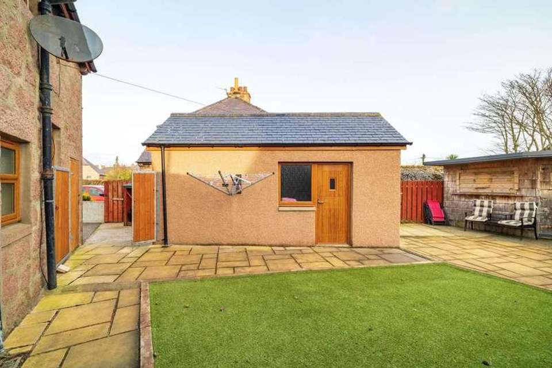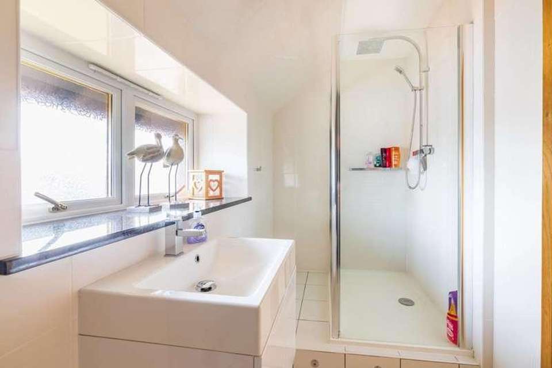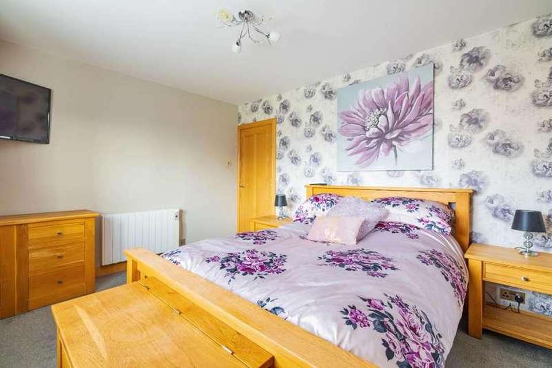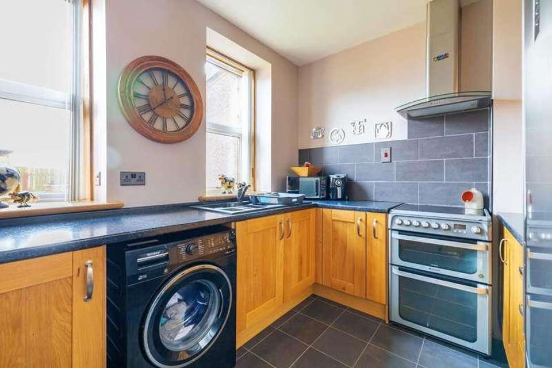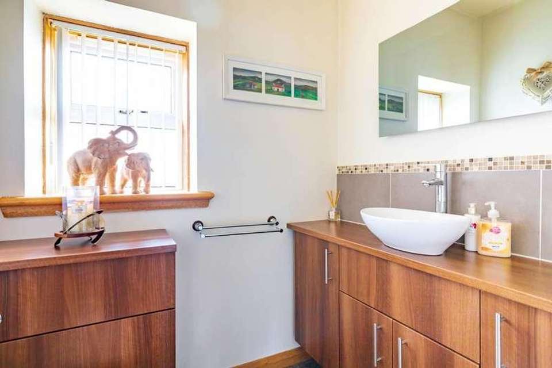3 bedroom semi-detached house for sale
Aberdeenshire, AB42semi-detached house
bedrooms
Property photos
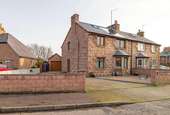
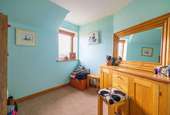
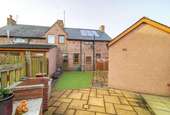
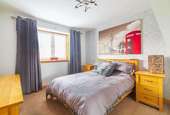
+17
Property description
64 Cairntrodlie is a three-bedroom semi-detached dwelling situated within a popular residential location, presented to the market in an immaculate walk-in condition with spacious living accommodations over two floors plus an attic conversion. The current owner during their tenure has maintained and upgraded to an exceptional standard, the property further benefits from superior fixtures and fittings, full double glazing, a modern electric heating system, and immaculate fresh neutral dcor. To fully appreciate the standard and living accommodation of this property early viewing is a must and highly recommended. The accommodation comprises the front door to the hallway and all accommodation. Guest WC off the hallway, the spacious lounge is flooded with natural light from the large bay window a modern wood-burning stove adding that touch of grandeur, the lounge is open plan to the formal dining room with a window to the front of the property. Situated at the rear of the property, is the modern kitchen fitted with wall and base units with complementing work surfaces with stand-alone appliances. A carpeted staircase leads to the first floor. There are three double bedrooms and a centrally located family shower room, a near vertical stairway leads to the fantastic attic conversion potential for a fourth bedroom or teenage games room. In addition, there are storage cupboards on both floors. To the front of the property there is off-street parking in front of the detached stone garage for at least 5 vehicles, also perfect for the motor home or caravan storage. The front garden is laid with decorative stone chips with sporadic planting of seasonal flowers in various plant pots. The rear garden is accessed at the side of the property through a large double gate, and a high perimeter fence on three sides making a safe environment for children and pets alike. This garden is laid to lawn with stone paving and artificial grass. A patio area with a stone-built barbecue and beer shack is perfect for some al-fresco dining, entertaining, and catching the sun. Electricity Supply: Scottish and Southern Electricity Networks Water Supply: Scottish Water Sewerage: Scottish Water Broadband / Mobile Coverage: Sky, Full 4G, Limited 3G and 5GBy appointment through McEwan Fraser Legal on Aberdeenshire 01224 472 441McEwan Fraser Legal are open 7 days a week: 8am - Midnight Monday to Friday & 9am - 10pm Saturday & Sunday to book your viewing appointment. All fitted floor coverings, blinds, various curtains, and some light fittings are included in the sale.
Interested in this property?
Council tax
First listed
Over a month agoAberdeenshire, AB42
Marketed by
McEwan Fraser Legal Solicitors & Estate Agents Claremont House,130 East Claremont Street,Edinburgh,EH7 4LBCall agent on 0131 524 9797
Placebuzz mortgage repayment calculator
Monthly repayment
The Est. Mortgage is for a 25 years repayment mortgage based on a 10% deposit and a 5.5% annual interest. It is only intended as a guide. Make sure you obtain accurate figures from your lender before committing to any mortgage. Your home may be repossessed if you do not keep up repayments on a mortgage.
Aberdeenshire, AB42 - Streetview
DISCLAIMER: Property descriptions and related information displayed on this page are marketing materials provided by McEwan Fraser Legal Solicitors & Estate Agents. Placebuzz does not warrant or accept any responsibility for the accuracy or completeness of the property descriptions or related information provided here and they do not constitute property particulars. Please contact McEwan Fraser Legal Solicitors & Estate Agents for full details and further information.





