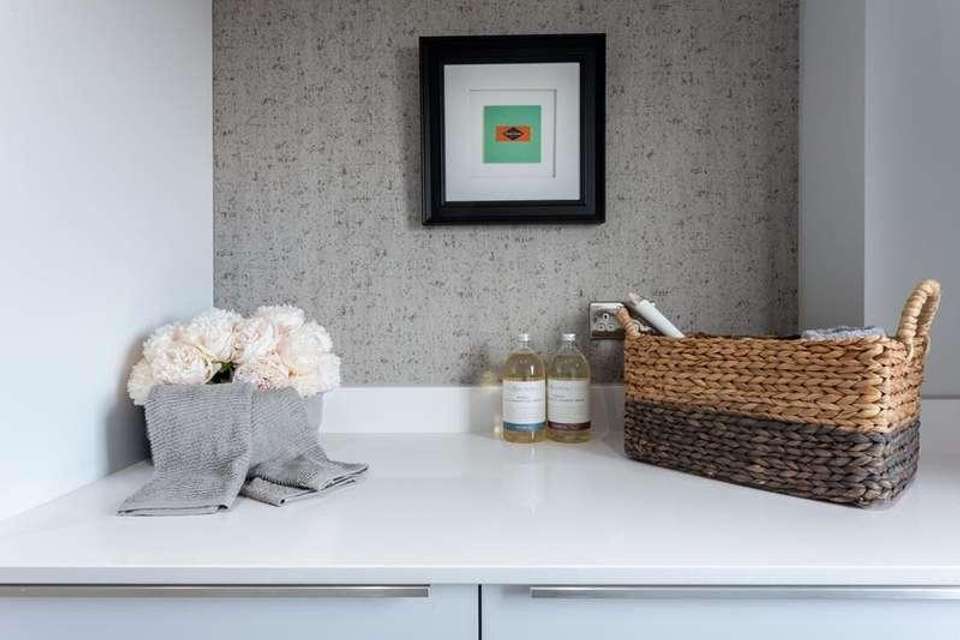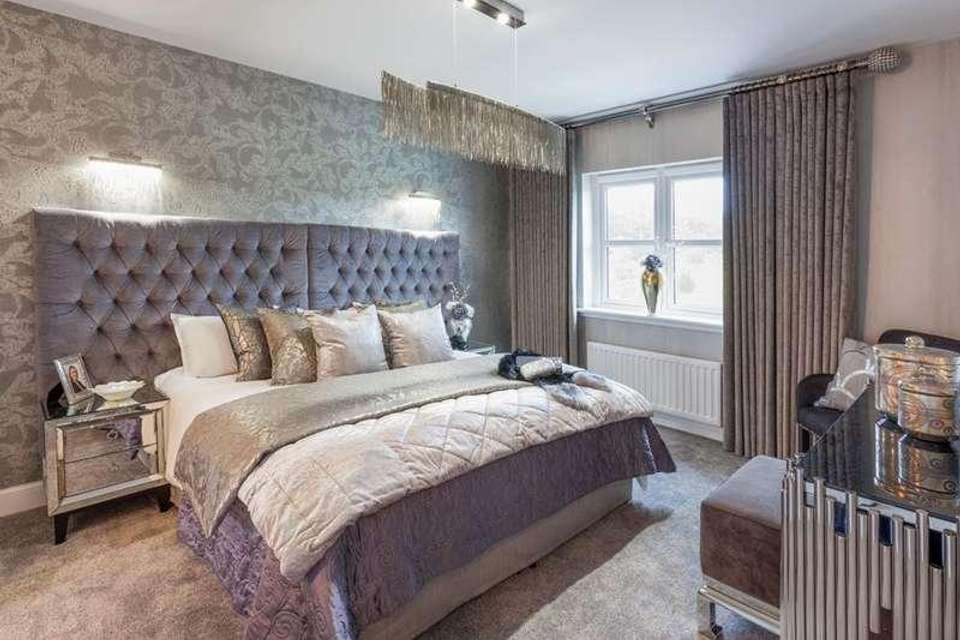4 bedroom detached house for sale
Kirkcaldy, KY1detached house
bedrooms
Property photos
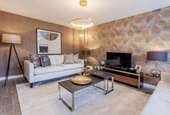
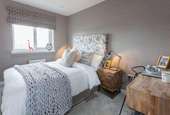
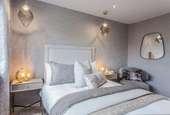
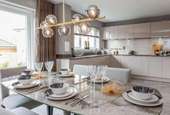
+2
Property description
Immaculately presented and beautifully designed, four-bedroom, new build, detached home with an integral garage, driveway and gardens. Ideally located, in a modern and family-friendly development in Kirkcaldy, Fife. A welcoming entrance hall affords access to the staircase leading to the upper hall and opens into an elegant and spacious lounge, filled with natural light with a front-facing window. A stunning open-plan kitchen and dining room is set to the rear, complemented by French patio doors leading to the garden, offering a versatile space for relaxing or social family time; whilst featuring a separate laundry room with side access to the garden, a convenient WC and an understair storage cupboard. On the upper hall, set to the front, the principal bedroom offers an exceptionally spacious room with an en-suite shower room; whilst three further bedrooms are set to each aspect, offering flexible spaces and good-sized rooms, with the potential for a home office if desired. Completing the accommodation, the family-size bathroom is set to the side, offering space for a three-piece suite.Located in Kirkcaldy, Victoria Wynd offers energy-efficient new build homes, designed with modern living in mind, with three and four-bedroom homes on offer, ideal for couples and families. Located on the north coast of the Firth of Forth and one of Fife's principal towns, Kirkcaldy offers plenty of outdoor spaces and recreation, such as Ravenscraig Park, beaches at Pathead Sands, and several golf courses and parks. This exciting new development is just over a mile away from Fife Central Retail Park, providing a wide range of retailers, with further high-street names available in the town centre, as well as a large artisan market enjoying locally produced products. Ideally situated for commuters, with the A92 allowing quick access to the motorway network and Edinburgh Airport, while the railway station brings Edinburgh, Dundee and the towns of Fife, within easy commuting distance.Overall Floor Area: 1150ft2/107m2Energy rating: BEstimated council tax band: FEstimated completion: Mar 24Approximate plot dimensions: 81 4 38 9 / 24.8m 11.8mTenure: FreeholdAnnual service charges/management services: 67.5010-year NHBC warranty
Interested in this property?
Council tax
First listed
Over a month agoKirkcaldy, KY1
Marketed by
MOV8 Real Estate 6 Redheughs Rigg,Edinburgh,.,EH12 9DQCall agent on 0345 646 0208
Placebuzz mortgage repayment calculator
Monthly repayment
The Est. Mortgage is for a 25 years repayment mortgage based on a 10% deposit and a 5.5% annual interest. It is only intended as a guide. Make sure you obtain accurate figures from your lender before committing to any mortgage. Your home may be repossessed if you do not keep up repayments on a mortgage.
Kirkcaldy, KY1 - Streetview
DISCLAIMER: Property descriptions and related information displayed on this page are marketing materials provided by MOV8 Real Estate. Placebuzz does not warrant or accept any responsibility for the accuracy or completeness of the property descriptions or related information provided here and they do not constitute property particulars. Please contact MOV8 Real Estate for full details and further information.





