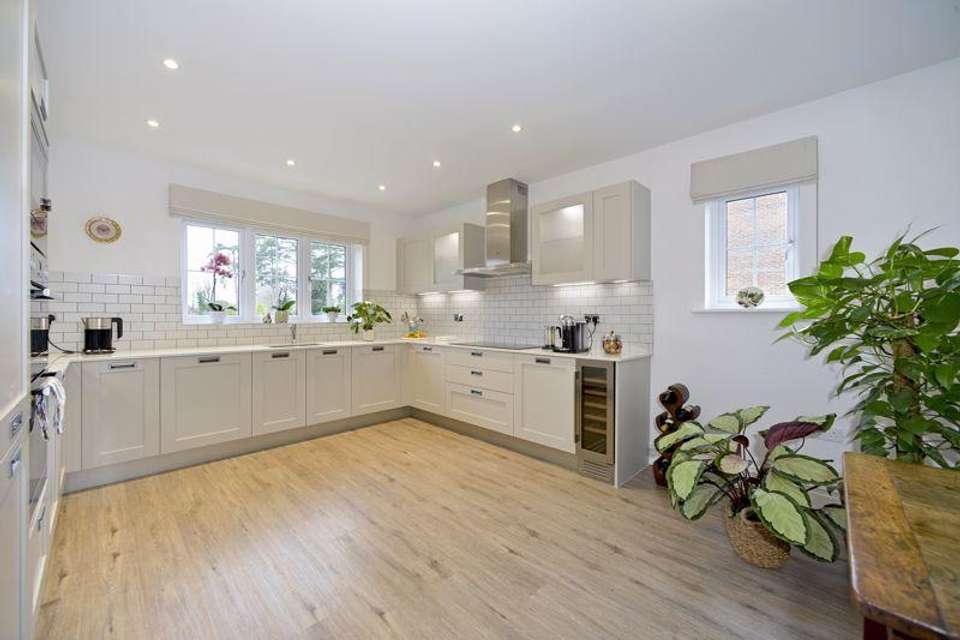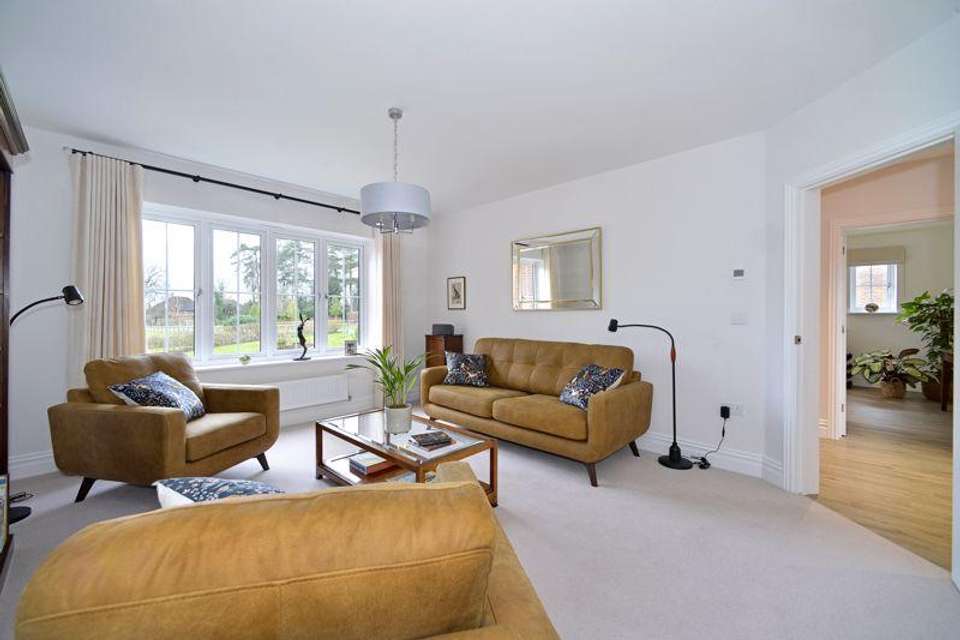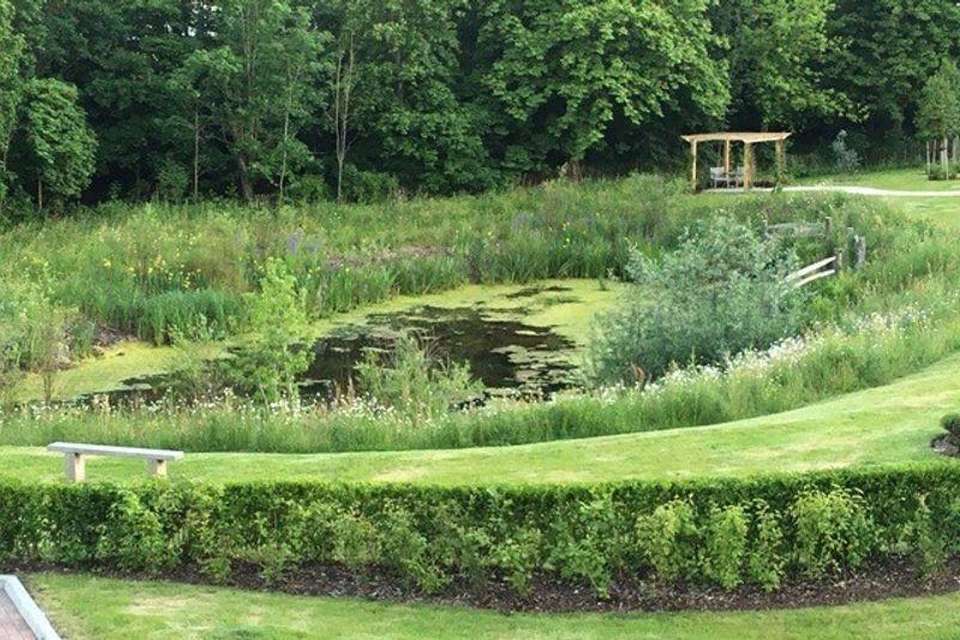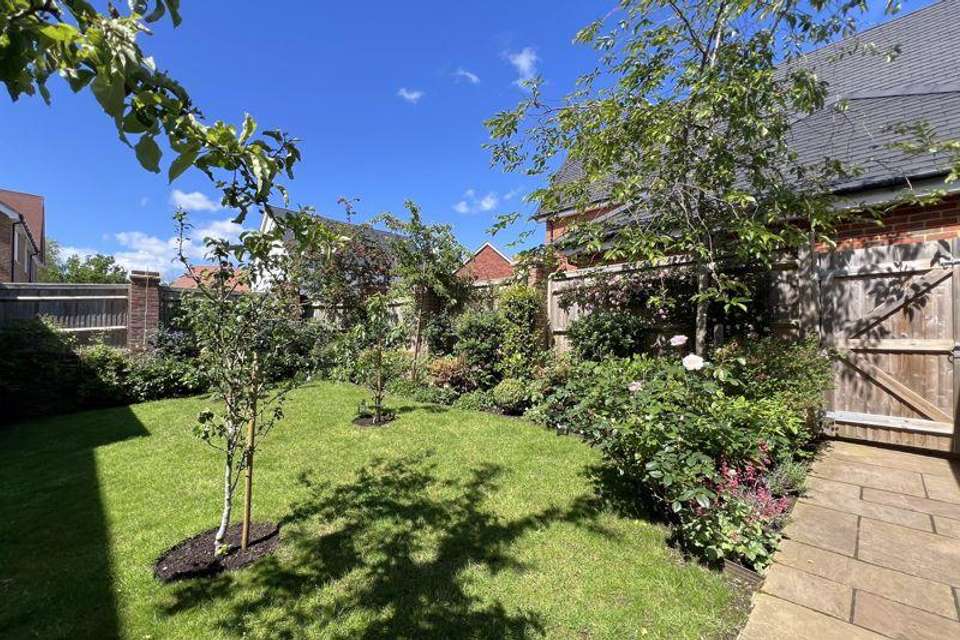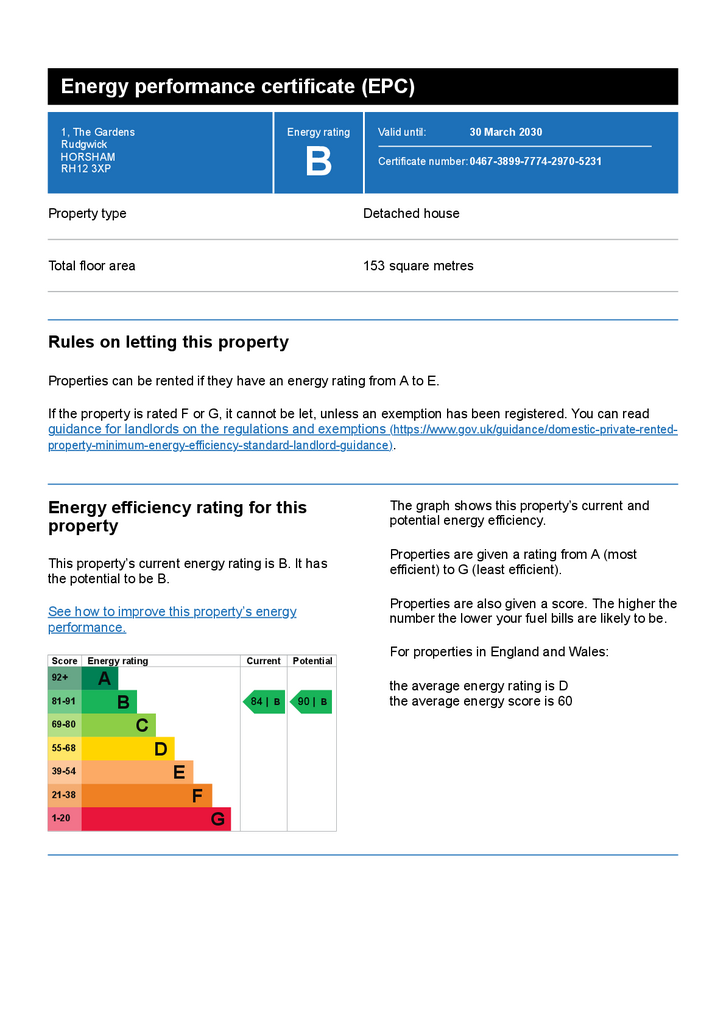4 bedroom detached house for sale
The Gardens, Rudgwickdetached house
bedrooms
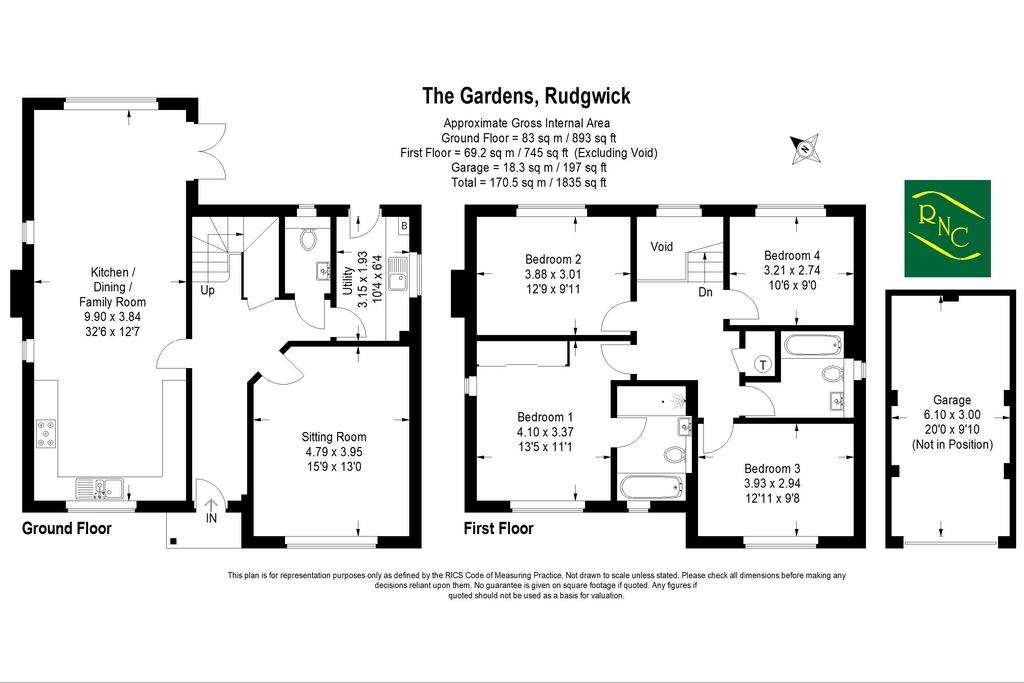
Property photos




+22
Property description
A beautifully presented, contemporary, four bedroom home overlooking the pond in this prestigious village development built by Berkeley Homes just a few years ago. Arriving at the property there is plenty of parking including a garage and driveway tucked to the rear of the house. Moving inside, the welcoming central hallway leads to a generous sitting room which is lovely and bright enjoying an open aspect towards the pretty pond at the front. The stunning open plan kitchen/dining/family room is a superb feature of the property measuring almost 10 metres in length, and is triple aspect including patio doors which open out onto the patio and garden with the ability also to install a fireplace. A cloakroom and utility room complete the ground floor. Upstairs is equally impressive with four generous bedrooms, the principal bedroom includes fitted wardrobes and an en-suite bath and shower room. As you would expect being just a few year old the property is presented in immaculate 'almost new' condition, and will come with the remainder of the structural warranty for peace of mind.
Ground Floor:-
Entrance Porch
Entrance Hall
Cloakroom
Sitting Room: - 15' 9'' x 13' 0'' (4.80m x 3.96m)
Triple Aspect Kitchen/Dining/Family Room: - 32' 6'' x 12' 7'' (9.90m x 3.83m)
Utility Room: - 10' 4'' x 6' 4'' (3.15m x 1.93m)
First Floor:-
Double Aspect Bedroom One: - 13' 5'' x 11' 1'' (4.09m x 3.38m)
En-Suite Bath/Shower Room
Bedroom Two: - 12' 9'' x 9' 11'' (3.88m x 3.02m)
Bedroom Three: - 12' 11'' x 9' 8'' (3.93m x 2.94m)
Bedroom Four: - 10' 6'' x 9' 0'' (3.20m x 2.74m)
Family Bathroom
Outside:-
Driveway Parking
Garage: - 20' 0'' x 9' 10'' (6.09m x 2.99m)
Rear Garden
Services:- All main services connected
Services Charge: Currently £734.92 p.a.
Council Tax Band: G
Tenure: Freehold
Ground Floor:-
Entrance Porch
Entrance Hall
Cloakroom
Sitting Room: - 15' 9'' x 13' 0'' (4.80m x 3.96m)
Triple Aspect Kitchen/Dining/Family Room: - 32' 6'' x 12' 7'' (9.90m x 3.83m)
Utility Room: - 10' 4'' x 6' 4'' (3.15m x 1.93m)
First Floor:-
Double Aspect Bedroom One: - 13' 5'' x 11' 1'' (4.09m x 3.38m)
En-Suite Bath/Shower Room
Bedroom Two: - 12' 9'' x 9' 11'' (3.88m x 3.02m)
Bedroom Three: - 12' 11'' x 9' 8'' (3.93m x 2.94m)
Bedroom Four: - 10' 6'' x 9' 0'' (3.20m x 2.74m)
Family Bathroom
Outside:-
Driveway Parking
Garage: - 20' 0'' x 9' 10'' (6.09m x 2.99m)
Rear Garden
Services:- All main services connected
Services Charge: Currently £734.92 p.a.
Council Tax Band: G
Tenure: Freehold
Interested in this property?
Council tax
First listed
Over a month agoEnergy Performance Certificate
The Gardens, Rudgwick
Marketed by
Roger Coupe - Cranleigh 3 Bank Buildings, 151 High Street Cranleigh GU6 8BBPlacebuzz mortgage repayment calculator
Monthly repayment
The Est. Mortgage is for a 25 years repayment mortgage based on a 10% deposit and a 5.5% annual interest. It is only intended as a guide. Make sure you obtain accurate figures from your lender before committing to any mortgage. Your home may be repossessed if you do not keep up repayments on a mortgage.
The Gardens, Rudgwick - Streetview
DISCLAIMER: Property descriptions and related information displayed on this page are marketing materials provided by Roger Coupe - Cranleigh. Placebuzz does not warrant or accept any responsibility for the accuracy or completeness of the property descriptions or related information provided here and they do not constitute property particulars. Please contact Roger Coupe - Cranleigh for full details and further information.





