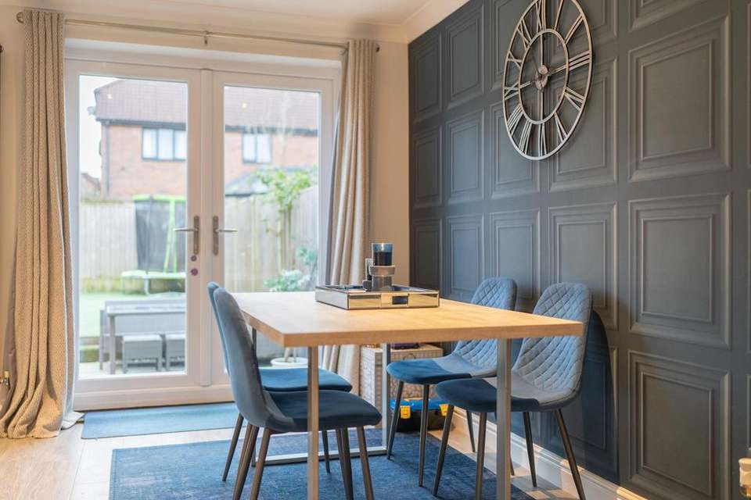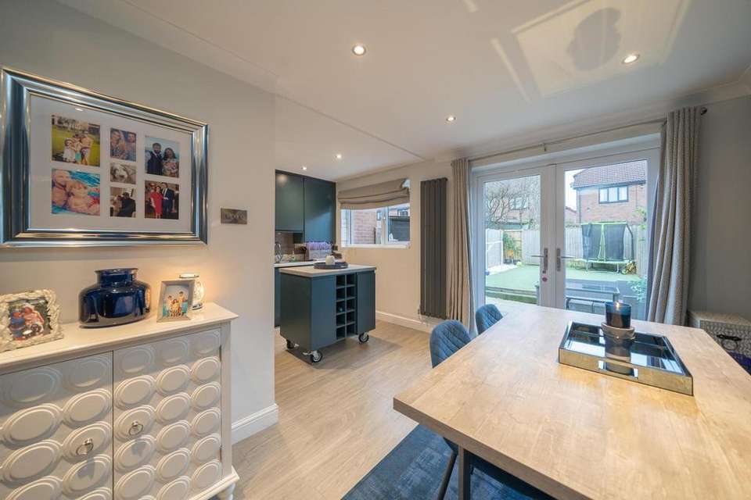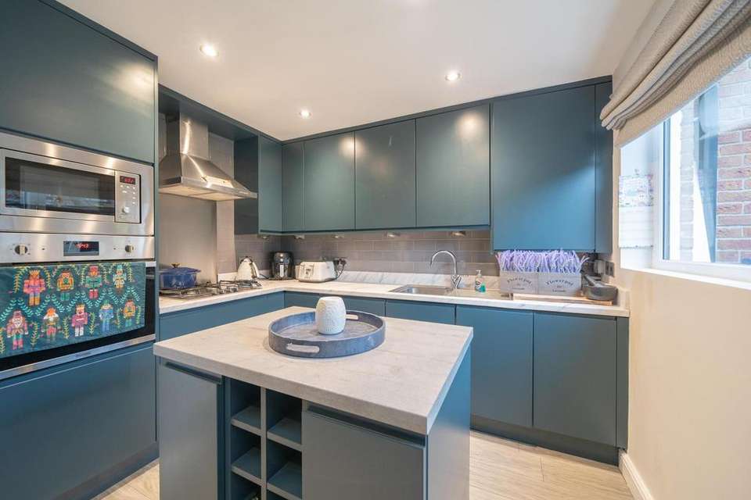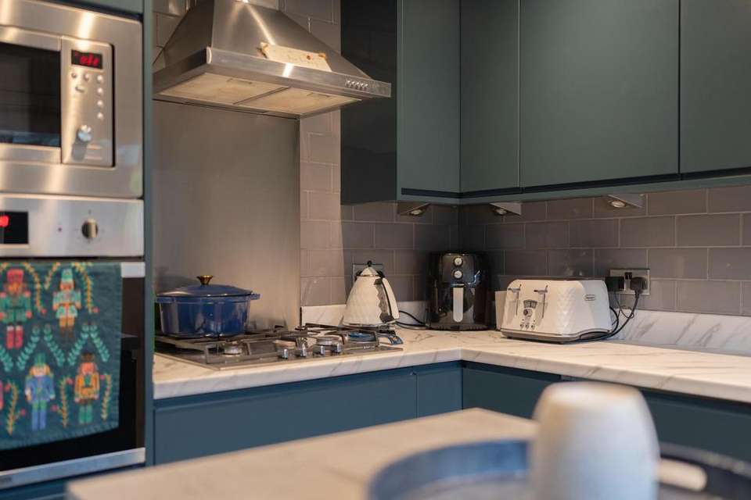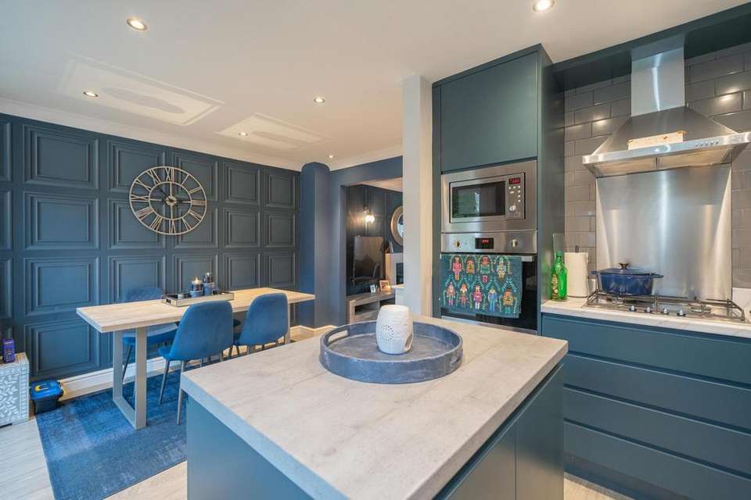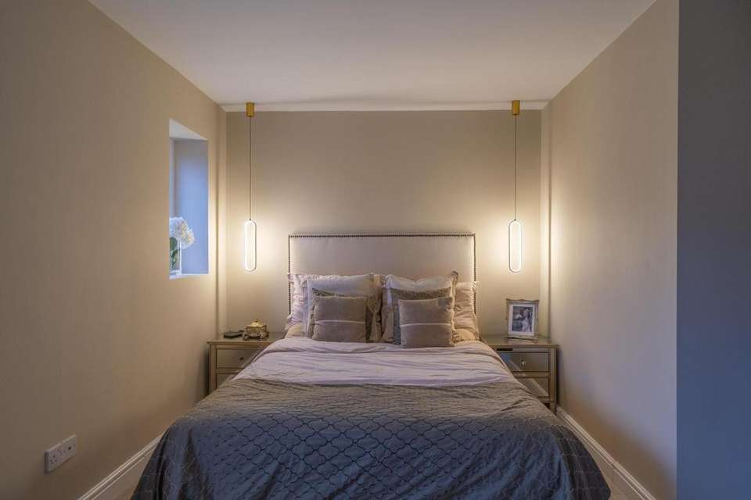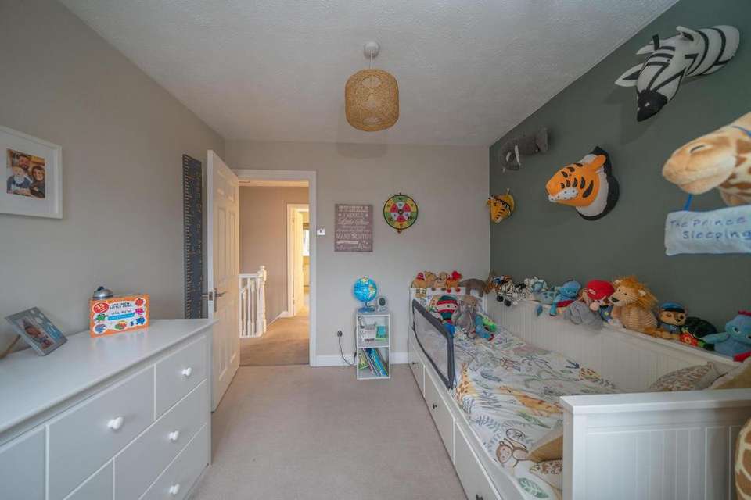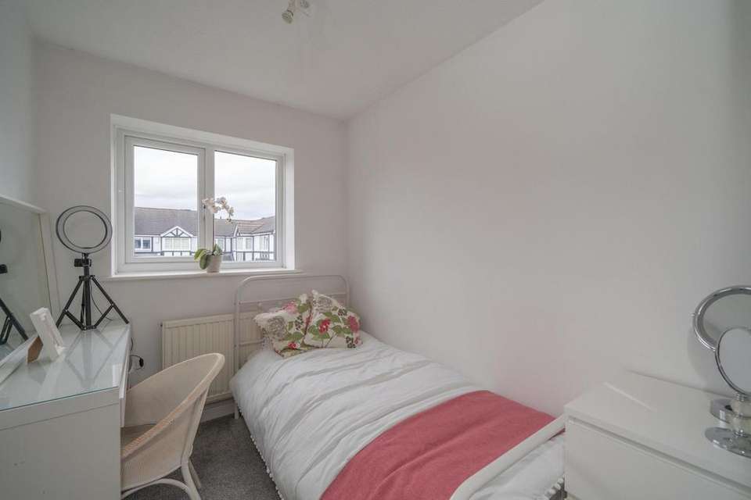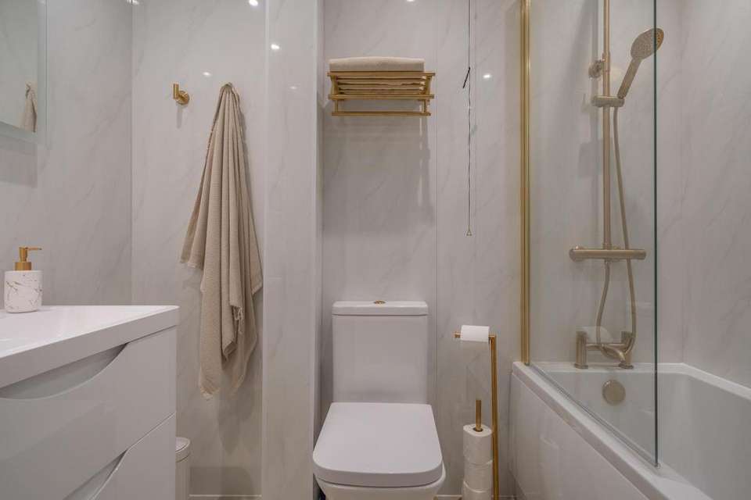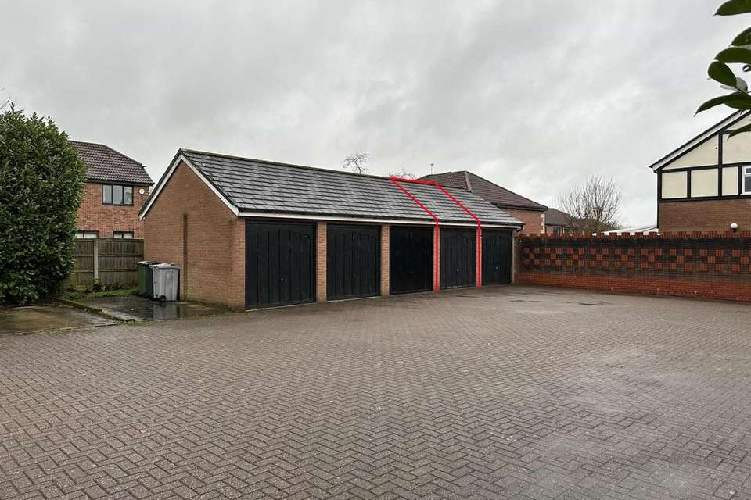3 bedroom mews house for sale
Tytherington, SK10 2UHterraced house
bedrooms
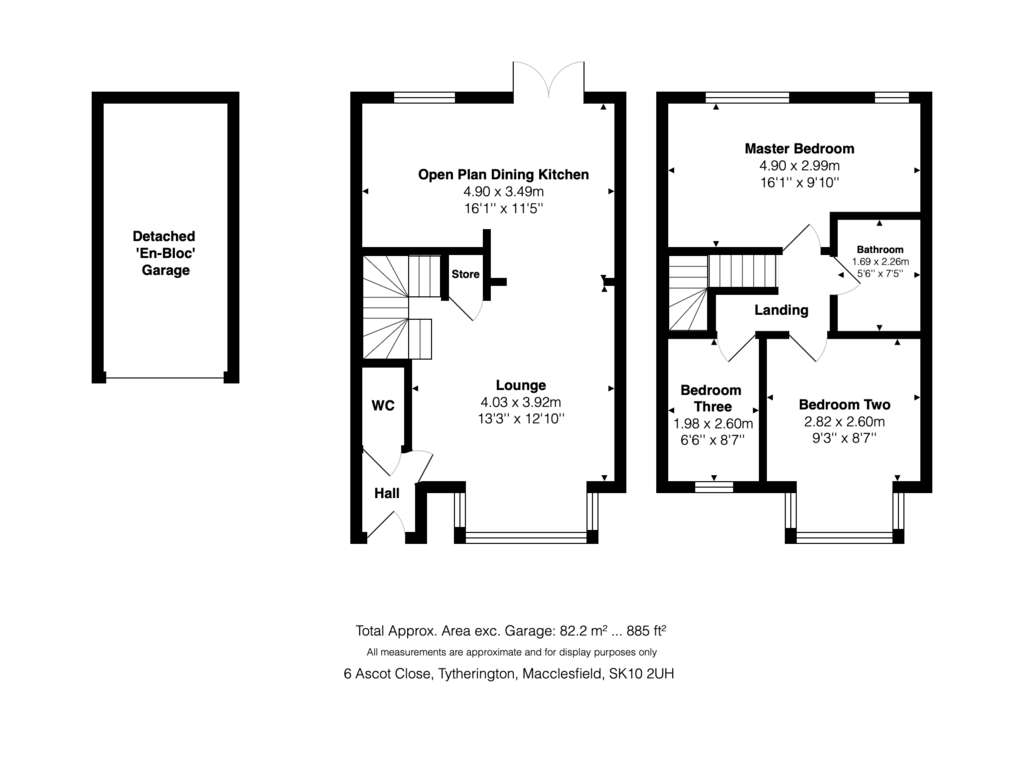
Property photos


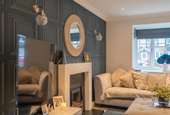

+14
Property description
Recently redecorated throughout and boasting three bedrooms, including a spacious main bedroom, and two additional bedrooms, complemented by a convenient downstairs WC, this residence offers ample space for family purchasers. The home also enjoys the added benefit of a new boiler system (Viessmann - installed c. 13 months ago).
Nestled in a cul-de-sac in a group of lovely mews properties, this particular home exudes elegance from the moment you step through the high-end front door. The ground floor, adorned with newly laid flooring throughout, seamlessly connects the dining room, kitchen, and lounge, creating an inviting and cohesive living space ideal for both relaxation and entertaining with lovely box window overlooking the front garden.
The dining kitchen with moving island, a focal point of the home is also highly stylish and features eye-catching matte finish fitted base, wall and drawer units equipped with fitted appliances including a cooker, hob, microwave, and fridge freezer, it effortlessly combines style with functionality. Newly installed French doors open into the garden.
Ascending to the first floor, you'll find two generously sized double bedrooms (the main bedroom almost 5m in length), a cosy single bedroom, and a well-appointed newly installed family bathroom suite.
Externally you'll discover a great size private rear garden, landscaped for low maintenance yet high visual impact, featuring high-profile artificial grass and an inviting Indian stone patio perfect for al fresco dining - in the warmer months! Additionally, a timber shed with power and lighting provides a convenient space to house your laundry appliances.
Completing this picture-perfect home is the single en-bloc garage located adjacent to Ascot Close, offering secure parking and ample storage space. The strip of land running from the garage to the fence/boundary wall is also yours affording additional off-road parking opportunities.
Conveniently situated in close proximity to the Tytherington Club, Tytherington School, local shops, bus stops, as well as offering easy access for commutes towards Poynton, Stockport, and Manchester, this residence epitomises modern family living at its finest.
Council Tax Band: D
EPC Rating: D
Tenure: Freehold
Nestled in a cul-de-sac in a group of lovely mews properties, this particular home exudes elegance from the moment you step through the high-end front door. The ground floor, adorned with newly laid flooring throughout, seamlessly connects the dining room, kitchen, and lounge, creating an inviting and cohesive living space ideal for both relaxation and entertaining with lovely box window overlooking the front garden.
The dining kitchen with moving island, a focal point of the home is also highly stylish and features eye-catching matte finish fitted base, wall and drawer units equipped with fitted appliances including a cooker, hob, microwave, and fridge freezer, it effortlessly combines style with functionality. Newly installed French doors open into the garden.
Ascending to the first floor, you'll find two generously sized double bedrooms (the main bedroom almost 5m in length), a cosy single bedroom, and a well-appointed newly installed family bathroom suite.
Externally you'll discover a great size private rear garden, landscaped for low maintenance yet high visual impact, featuring high-profile artificial grass and an inviting Indian stone patio perfect for al fresco dining - in the warmer months! Additionally, a timber shed with power and lighting provides a convenient space to house your laundry appliances.
Completing this picture-perfect home is the single en-bloc garage located adjacent to Ascot Close, offering secure parking and ample storage space. The strip of land running from the garage to the fence/boundary wall is also yours affording additional off-road parking opportunities.
Conveniently situated in close proximity to the Tytherington Club, Tytherington School, local shops, bus stops, as well as offering easy access for commutes towards Poynton, Stockport, and Manchester, this residence epitomises modern family living at its finest.
Council Tax Band: D
EPC Rating: D
Tenure: Freehold
Council tax
First listed
Over a month agoTytherington, SK10 2UH
Placebuzz mortgage repayment calculator
Monthly repayment
The Est. Mortgage is for a 25 years repayment mortgage based on a 10% deposit and a 5.5% annual interest. It is only intended as a guide. Make sure you obtain accurate figures from your lender before committing to any mortgage. Your home may be repossessed if you do not keep up repayments on a mortgage.
Tytherington, SK10 2UH - Streetview
DISCLAIMER: Property descriptions and related information displayed on this page are marketing materials provided by Alan Lee - Macclesfield. Placebuzz does not warrant or accept any responsibility for the accuracy or completeness of the property descriptions or related information provided here and they do not constitute property particulars. Please contact Alan Lee - Macclesfield for full details and further information.





