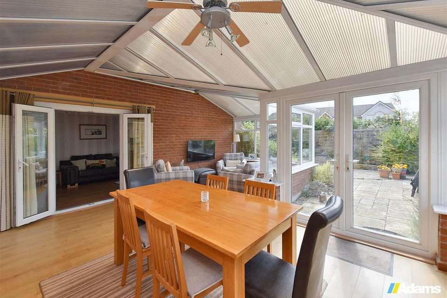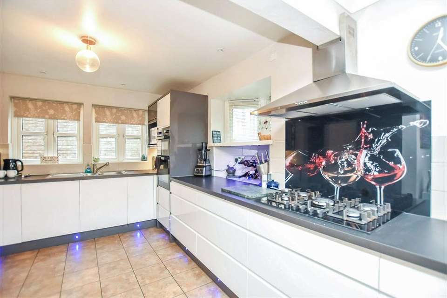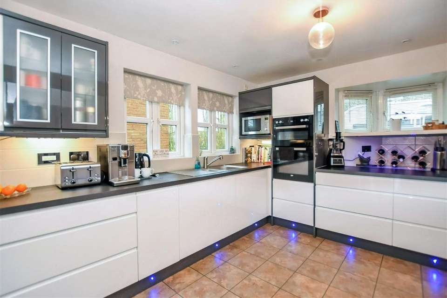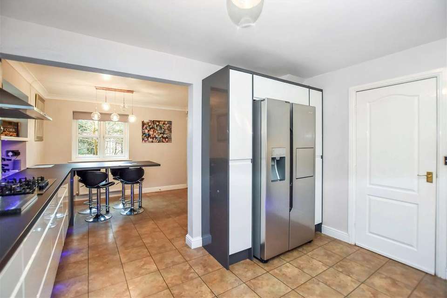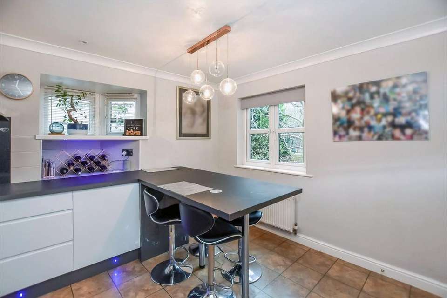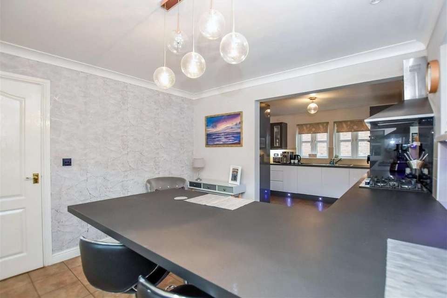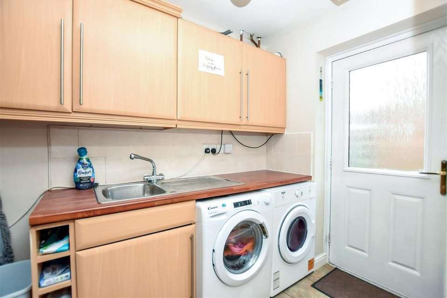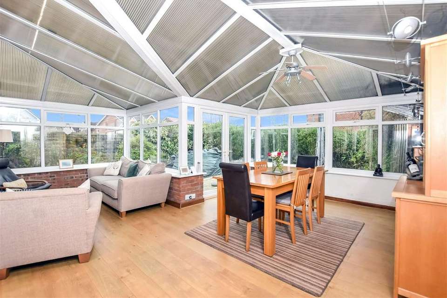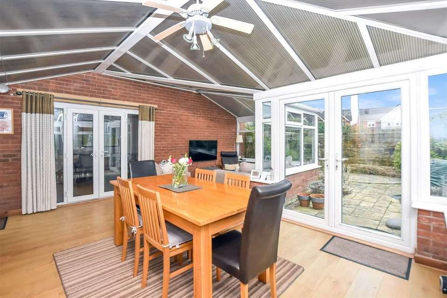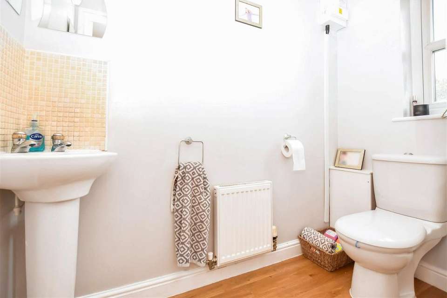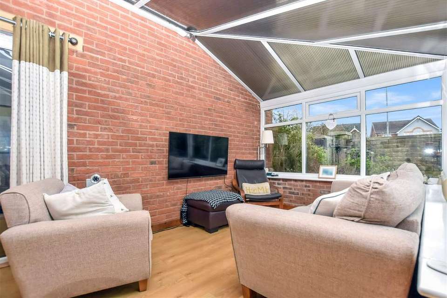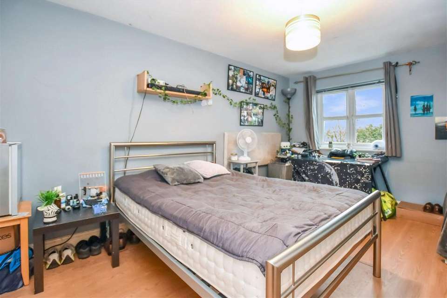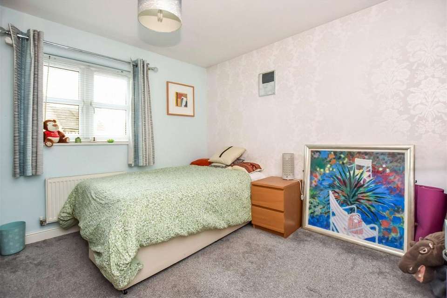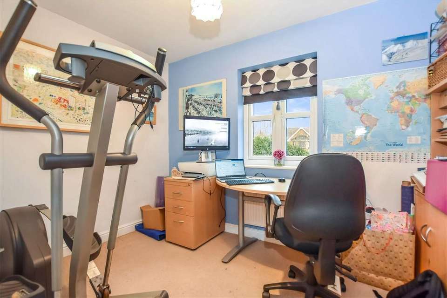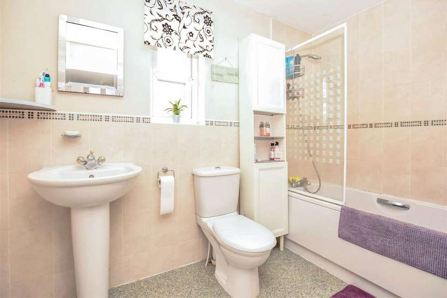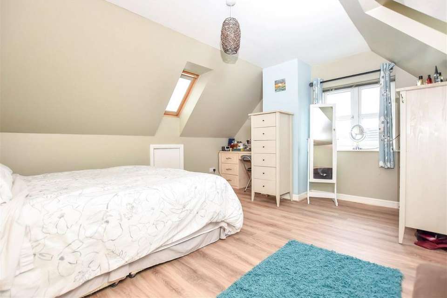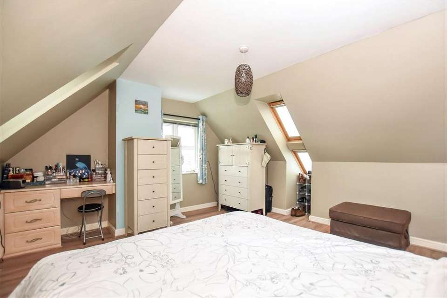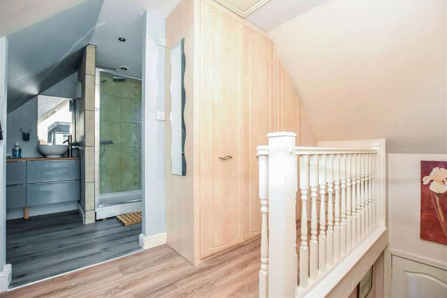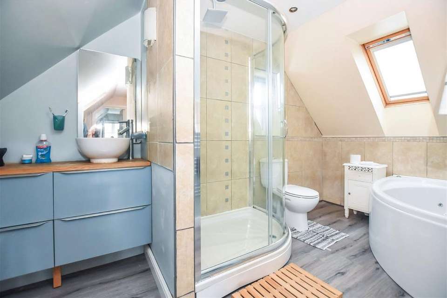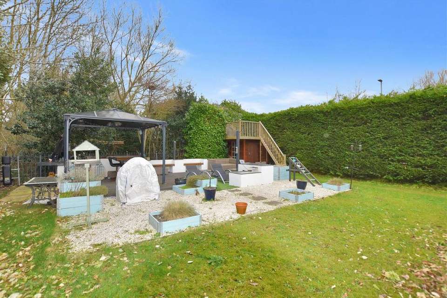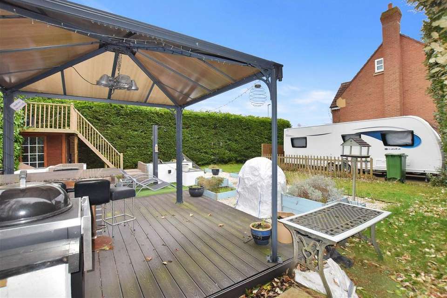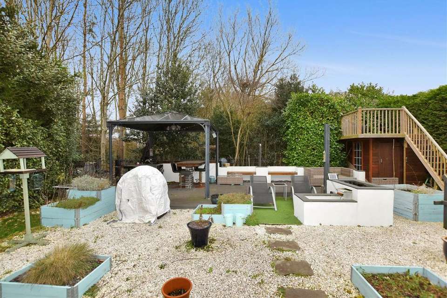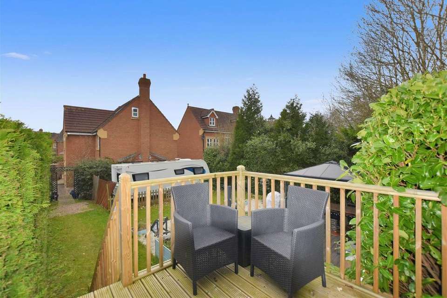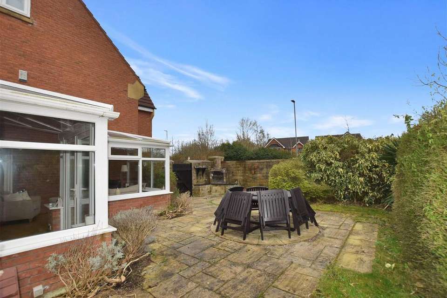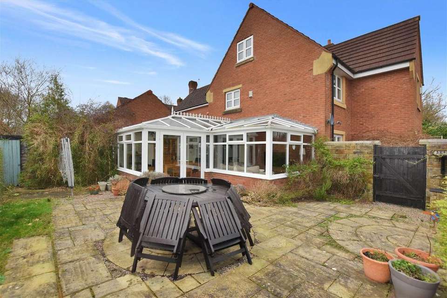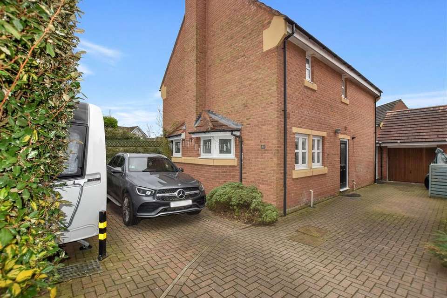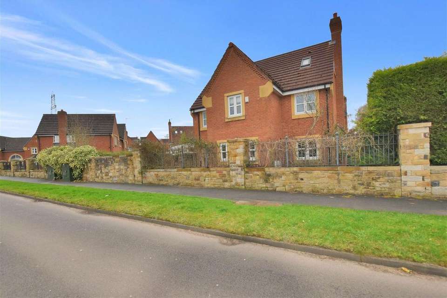5 bedroom detached house for sale
Holford Moss, Sandymoordetached house
bedrooms
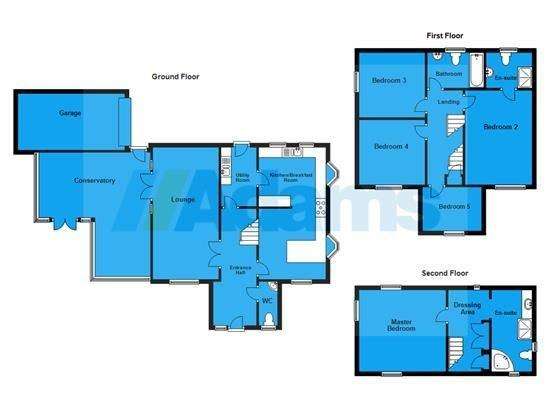
Property photos

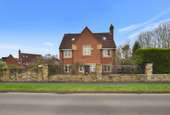
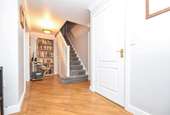
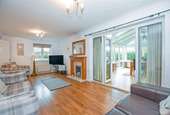
+30
Property description
EXECUTIVE FIVE BEDROOM DETACHED FAMILY HOME. LARGER THAN AVERAGE PLOT. SOUGHT AFTER LOCATION.Adams Estate Agents offer to market this magnificent family home set within an exclusive development with generous surrounding gardens and ample accommodation over three floors. Set within an increasingly popular location, this large, modern detached property offers extremely spacious living over all floors, in brief comprising; large welcoming entrance hallway with double doors into a spacious 20ft lounge area, updated kitchen/breakfast room, utility room, conservatory and WC to the ground floor. To the first floor, there are four bedrooms, one with en-suite shower room facilities and a family bathroom. To the second floor, there is a master bedroom with dressing area and four piece en-suite. Externally, the property sits well within its generous sized plot, boasting a lawned garden with gazebo area, ideal for hosting and raised decked area to enjoy the evening sun, all of which is not overlooked. To the opposite side of the property, there is an enclosed court yard with built in BBQ area. Ample off road parking is provided via a block paved driveway with access to the garage. Internal inspection is advised to fully appreciate what this home has to offer. EPC rating awaited. Council Tax Band E. Ground FloorEntrance Hallway - 5.66m x 3.58m (18'7" x 11'9")WC - 2.13m x 0.91m (7'0" x 3'0")Lounge - 6.58m x 3.2m (21'7" x 10'5")Open Plan Kitchen/ Breakfast Room - 6.4m x 3.28m (21'0" x 10'9")Utility Room - 3.23m x 1.52m (10'7" x 5'0")Conservatory - 6.27m x 5.41m (20'7" x 17'9")First FloorLanding Bedroom 2 - 4.7m x 3.28m (15'5" x 10'9")En-suite - 2.74m x 1.68m (9'0" x 5'6")Bedroom 3 - 3.28m x 3.25m (10'9" x 10'8")Bedroom 4 - 3.28m x 3.15m (10'9" x 10'4")Bedroom 5 - 3.07m x 2.92m (10'1" x 9'7")Bathroom - 2.74m x 1.68m (9'0" x 5'6")Second Floor Master Bedroom - 4.32m x 3.96m (14'2" x 13'0")Dressing Area - 3.96m x 2.29m (13'0" x 7'6")En-suite - 3.96m x 2.01m (13'0" x 6'7")Garage - 5.18m x 2.74m (17'0" x 9'0")Externally Externally, the property sits well within its generous sized plot, boasting a lawned garden with gazebo area, ideal for hosting and raised decked area to enjoy the evening sun, all of which is not overlooked. To the opposite side of the property, there is an enclosed court yard with built in BBQ area. Ample off road parking is provided via a block paved driveway with access to the garage.Viewing By prior appointment through our Stockton Heath office on 01925-398343.Notes All measurements are approximate. No appliances or central heating systems referred to within these particulars have been tested and therefore their working order cannot be verified. Floor plans are for guide purposes only and all dimensions are approximate.
Interested in this property?
Council tax
First listed
Over a month agoHolford Moss, Sandymoor
Marketed by
Adams - Stockton Heath 12-14 Walton Road Stockton Heath WA4 6NLPlacebuzz mortgage repayment calculator
Monthly repayment
The Est. Mortgage is for a 25 years repayment mortgage based on a 10% deposit and a 5.5% annual interest. It is only intended as a guide. Make sure you obtain accurate figures from your lender before committing to any mortgage. Your home may be repossessed if you do not keep up repayments on a mortgage.
Holford Moss, Sandymoor - Streetview
DISCLAIMER: Property descriptions and related information displayed on this page are marketing materials provided by Adams - Stockton Heath. Placebuzz does not warrant or accept any responsibility for the accuracy or completeness of the property descriptions or related information provided here and they do not constitute property particulars. Please contact Adams - Stockton Heath for full details and further information.





