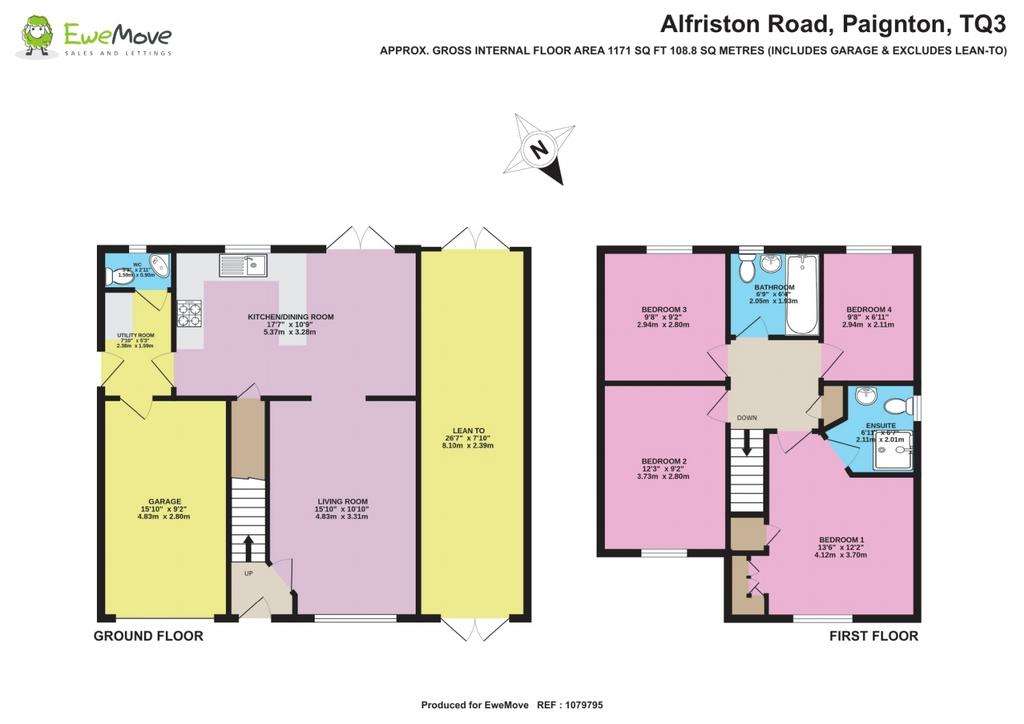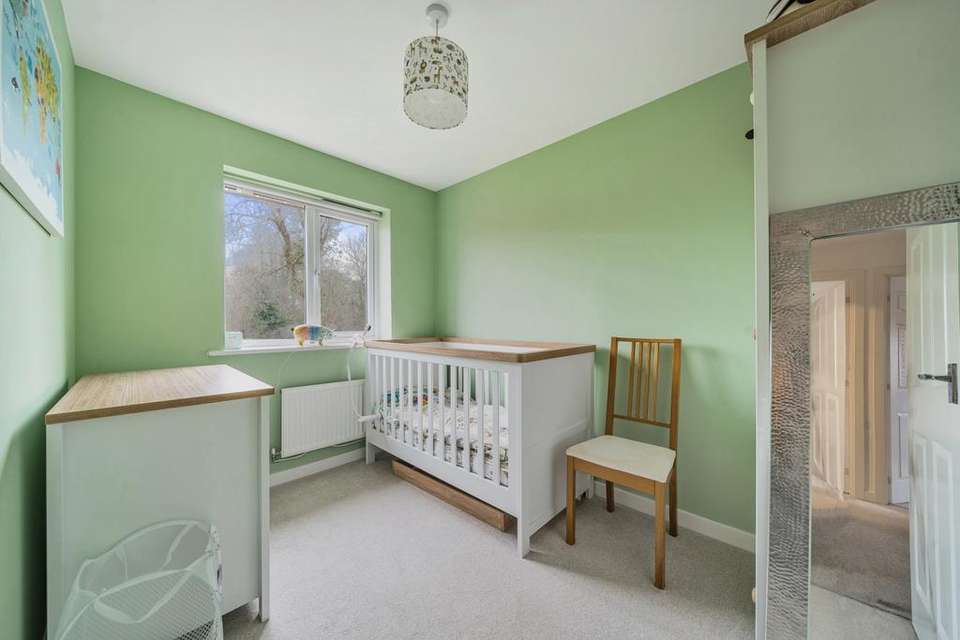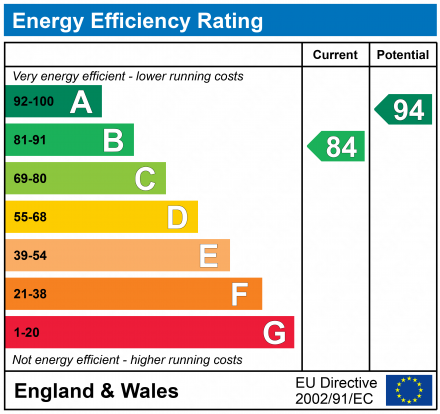4 bedroom detached house for sale
Alfriston Road, Paignton TQ3detached house
bedrooms

Property photos




+21
Property description
Positioned at the very end of a quiet cul-de-sac with fields and mature trees on one side, this property benefits from a quiet location without compromising on good access to travel routes around Torbay and beyond. The charming frontage of the property allows for off-street parking, access to the garage via an up-and-over white door, and side access through its purpose-built lean-to conservatory, which spans the entire length of the property. Upon entering, you are greeted with the stairs immediately before you, and access to the spacious and light living room just to your right. The angled door provides an interesting feature to the entrance of the room, which is decorated with a beautiful green feature wall. Through the living area is the kitchen, ideally placed for large gatherings of family or friends. The open plan kitchen and dining area spans almost the entire width of the property, and is finished with contemporary white units and dove grey worktop. The useful breakfast bar separates the space perfectly. The kitchen is well equipped with lots of storage, along with a gas hob, electric oven, and space for a dishwasher and under-counter fridge. White French doors open out into the garden at the rear of the property, allowing for the outside space to be enjoyed in tandem with the indoors. A handy utility room is situated just off from the kitchen, with more cupboards and space for a washing machine and tumble dryer, and a useful WC and basin also. From this space there is access to the rear of the garage, which would make an ideal workshop. There is also a door leading to the outside of the house, which allows you to reach the front of the property through a side gate, or the garden at the rear. The four bedrooms are located upstairs at each corner of the house, each decorated to a high standard with some lovely features, such as a delicate green in the fourth bedroom, which would make an ideal children's room or hobby room. The spacious bathroom is located at the centre so is easily accessible from each room, boasting a white WC and basin with bath and shower above. Sleek dove grey tiling completes the contemporary look. The main bedroom is not only equipped with an integrated wardrobe and large cupboard but also benefits from a bright ensuite, with white WC and basin with an enclosed shower.
The outside space offers plenty of space for entertaining large groups, for children to play in or for relaxing in the sun. With low maintenance features such as an attractive patio across the face of the house and along the side, decking along the opposite edge and artificial grass at the centre, your time outside will be a breeze. AGENT NOTE - To our knowledge, there is an annual maintenance charge of approximately £120 per annum.
The outside space offers plenty of space for entertaining large groups, for children to play in or for relaxing in the sun. With low maintenance features such as an attractive patio across the face of the house and along the side, decking along the opposite edge and artificial grass at the centre, your time outside will be a breeze. AGENT NOTE - To our knowledge, there is an annual maintenance charge of approximately £120 per annum.
Interested in this property?
Council tax
First listed
Over a month agoEnergy Performance Certificate
Alfriston Road, Paignton TQ3
Marketed by
EweMove Sales & Lettings - Paignton Paignton Paignton TQ4 7NHPlacebuzz mortgage repayment calculator
Monthly repayment
The Est. Mortgage is for a 25 years repayment mortgage based on a 10% deposit and a 5.5% annual interest. It is only intended as a guide. Make sure you obtain accurate figures from your lender before committing to any mortgage. Your home may be repossessed if you do not keep up repayments on a mortgage.
Alfriston Road, Paignton TQ3 - Streetview
DISCLAIMER: Property descriptions and related information displayed on this page are marketing materials provided by EweMove Sales & Lettings - Paignton. Placebuzz does not warrant or accept any responsibility for the accuracy or completeness of the property descriptions or related information provided here and they do not constitute property particulars. Please contact EweMove Sales & Lettings - Paignton for full details and further information.


























