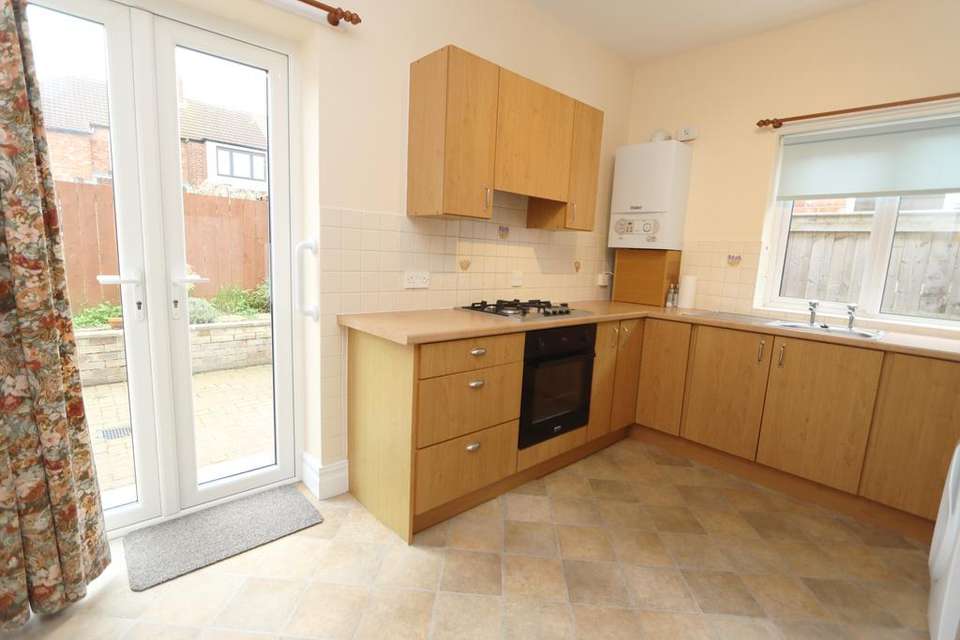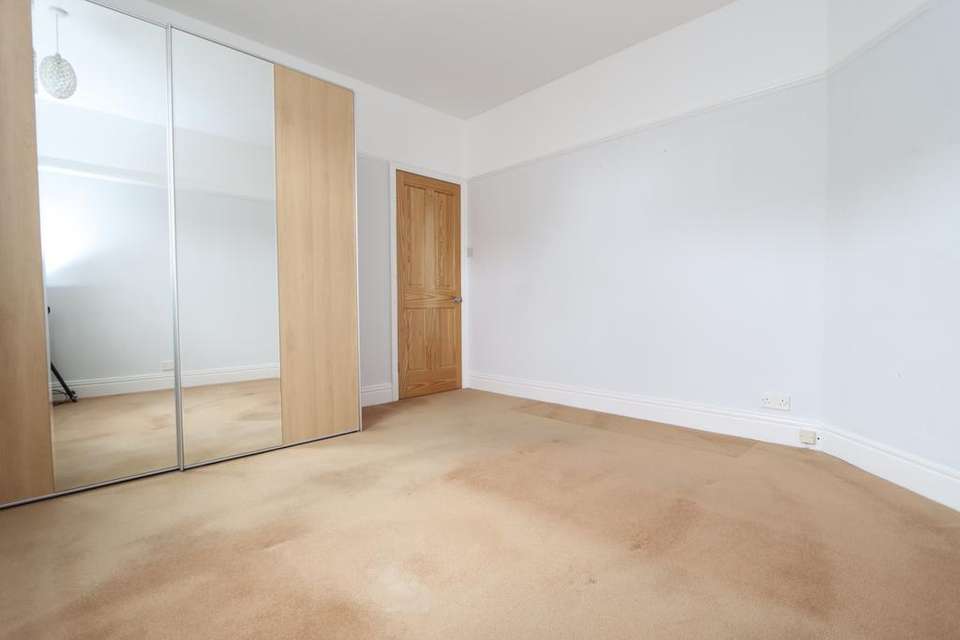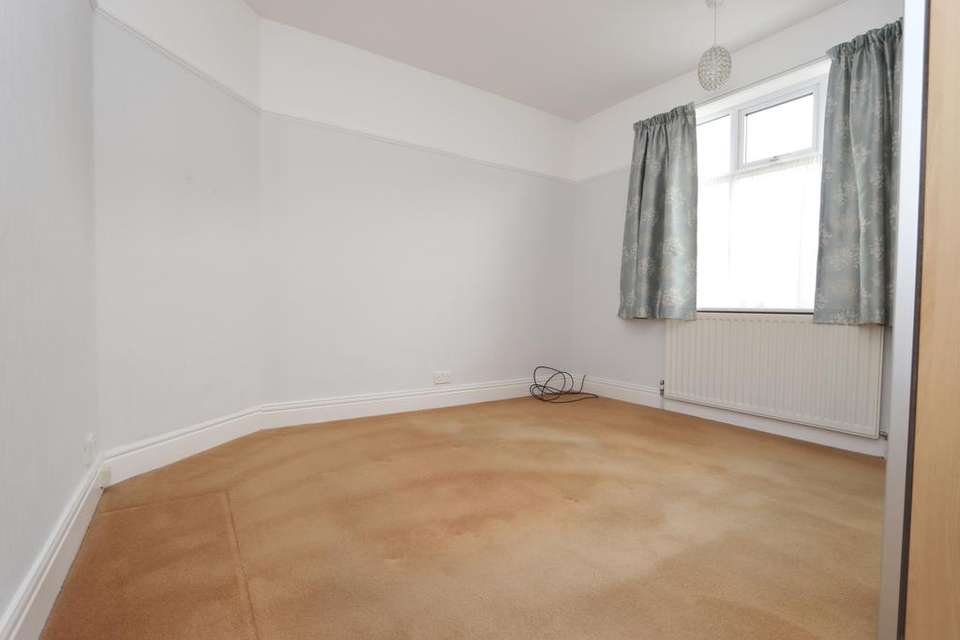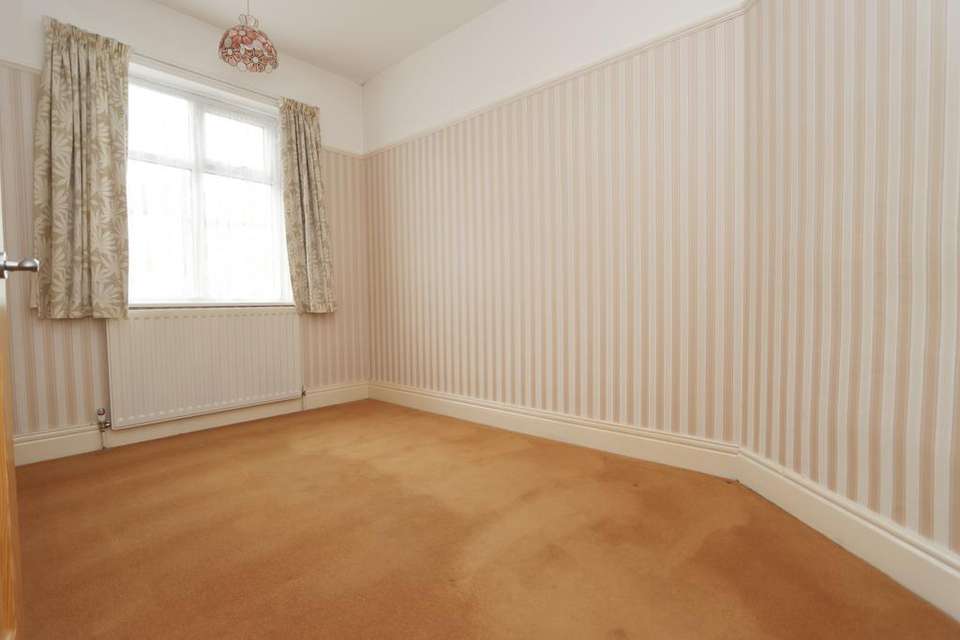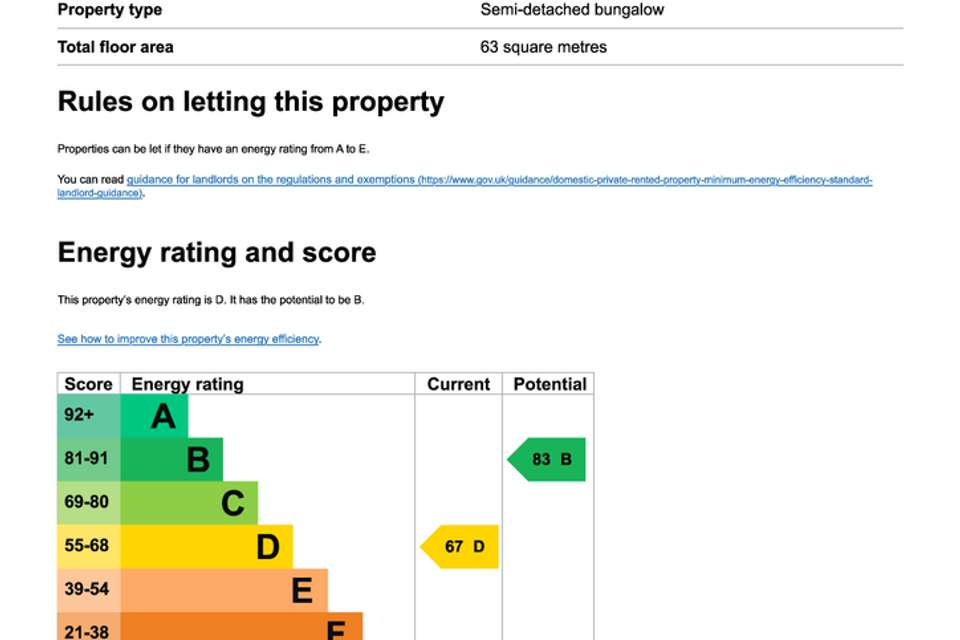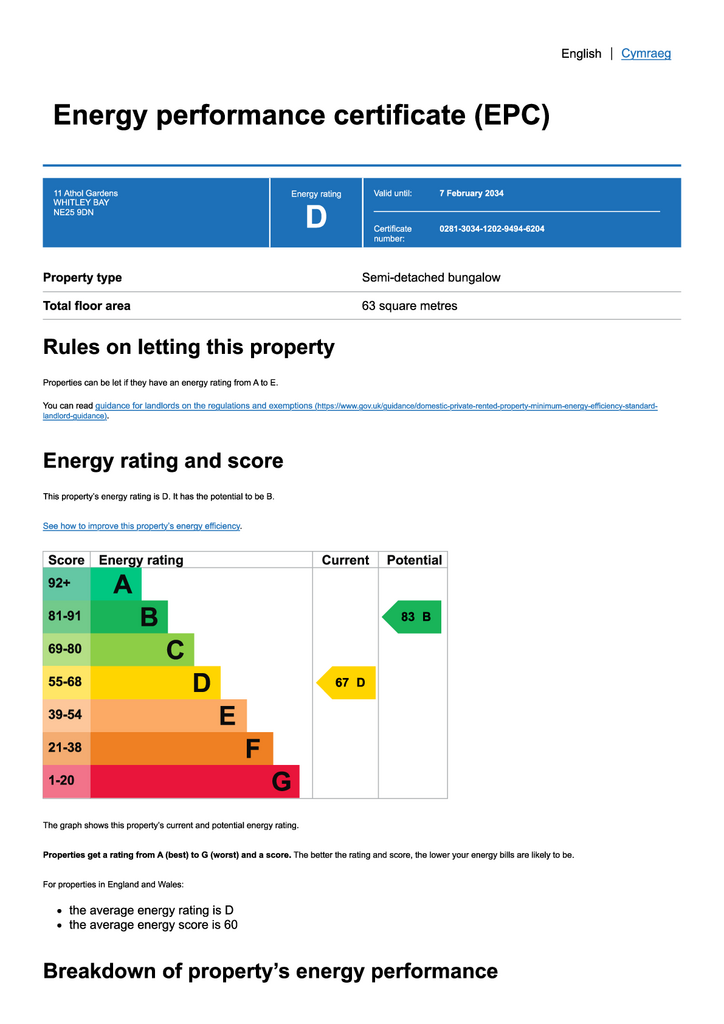2 bedroom semi-detached bungalow for sale
Whitley Bay, NE25 9DNbungalow
bedrooms
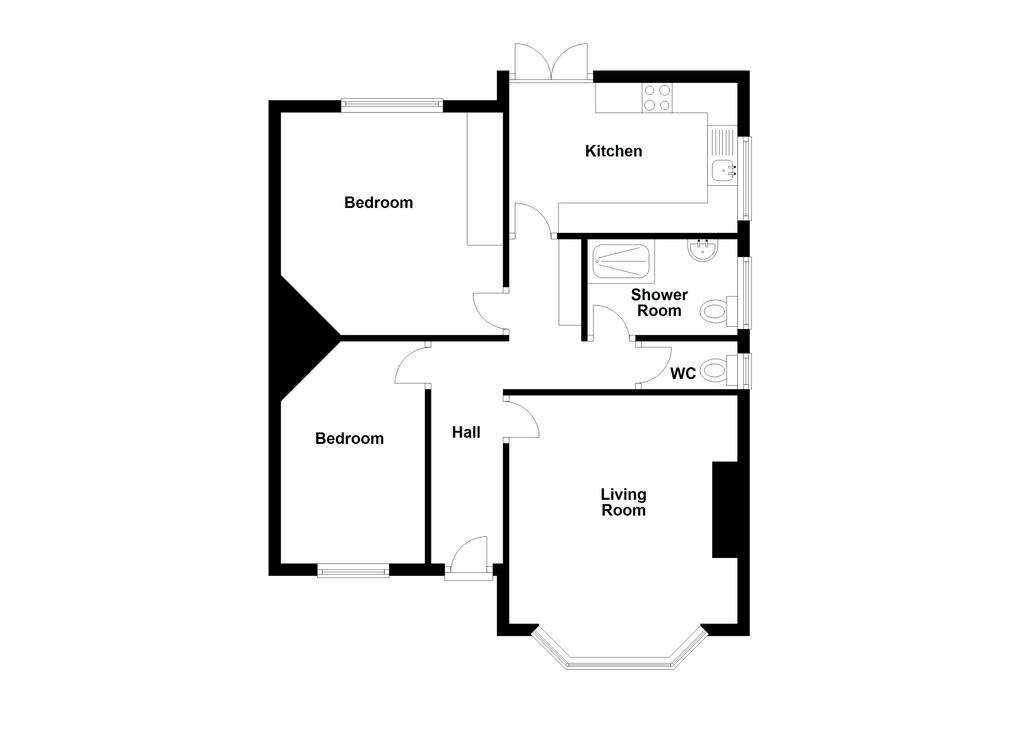
Property photos

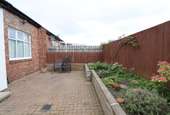
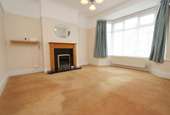
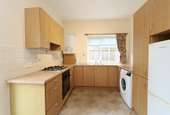
+7
Property description
WELL SITUATED 2 BEDROOMED DOUBLE-FRONTED SEMI-DETACHED BUNGALOW. uPVC double glazing, gas central heating (combi. boiler), loft space (partially boarded with ladder & light), lounge with gas fire, shower room (replacing bath), low maintenance gardens – the front mostly block-paved with shaped borders & sunny south-facing rear garden.
On the ground floor only: Hall, Loft space – partially boarded for storage, Lounge, Kitchen, 2 Bedrooms, Shower room. Externally: low maintenance Gardens.
Athol Gardens is located just off Seatonville Road, convenient for bus services connecting up with Whitley Bay Town centre, Metro system and various Supermarkets.
ON THE GROUND FLOOR ONLY:
HALL uPVC double glazed front door, fitted cupboard, double-banked radiator & access to loft space.
LOFT SPACE partially boarded for storage with folding ladder & light.
LOUNGE 12' 4" x 14' 2" (3.76m x 4.32m) including uPVC double glazed bay window, fireplace with living flame gas fire & double-banked radiator.
2 BEDROOMS
No. 1 11' 11" x 11' 11" (3.63m x 3.63m) including wardrobes, radiator & uPVC double glazed window.
No. 2 7' 11" x 12' 0" (2.41m x 3.66m) radiator & uPVC double glazed window.
SHOWER ROOM tiled walls, pedestal washbasin, low level WC, large walk-in shower enclosure, radiator & uPVC double glazed window.
SEPARATE WC tiled walls, low level WC & uPVC double glazed window.
KITCHEN 12' 5" x 8' 9" (3.78m x 2.67m) part-tiled walls, fitted wall & floor units, 'Rangemaster' gas hob, 'Stoves' oven, stainless steel sink, plumbing for washing machine, 'Vaillant' combi. boiler, uPVC double glazed window & uPVC double glazed double-opening doors to rear garden.
EXTERNALLY:
LOW MAINTENANCE GARDENS the front has a block-paved drive providing off-road car standage with shaped borders, the sunny south-facing rear garden is block-paved, well-fenced, wood shed & has an exterior light. Gated side entrance with tap for hosepipe.
TENURE: Freehold
Council Tax Band: B
On the ground floor only: Hall, Loft space – partially boarded for storage, Lounge, Kitchen, 2 Bedrooms, Shower room. Externally: low maintenance Gardens.
Athol Gardens is located just off Seatonville Road, convenient for bus services connecting up with Whitley Bay Town centre, Metro system and various Supermarkets.
ON THE GROUND FLOOR ONLY:
HALL uPVC double glazed front door, fitted cupboard, double-banked radiator & access to loft space.
LOFT SPACE partially boarded for storage with folding ladder & light.
LOUNGE 12' 4" x 14' 2" (3.76m x 4.32m) including uPVC double glazed bay window, fireplace with living flame gas fire & double-banked radiator.
2 BEDROOMS
No. 1 11' 11" x 11' 11" (3.63m x 3.63m) including wardrobes, radiator & uPVC double glazed window.
No. 2 7' 11" x 12' 0" (2.41m x 3.66m) radiator & uPVC double glazed window.
SHOWER ROOM tiled walls, pedestal washbasin, low level WC, large walk-in shower enclosure, radiator & uPVC double glazed window.
SEPARATE WC tiled walls, low level WC & uPVC double glazed window.
KITCHEN 12' 5" x 8' 9" (3.78m x 2.67m) part-tiled walls, fitted wall & floor units, 'Rangemaster' gas hob, 'Stoves' oven, stainless steel sink, plumbing for washing machine, 'Vaillant' combi. boiler, uPVC double glazed window & uPVC double glazed double-opening doors to rear garden.
EXTERNALLY:
LOW MAINTENANCE GARDENS the front has a block-paved drive providing off-road car standage with shaped borders, the sunny south-facing rear garden is block-paved, well-fenced, wood shed & has an exterior light. Gated side entrance with tap for hosepipe.
TENURE: Freehold
Council Tax Band: B
Interested in this property?
Council tax
First listed
Over a month agoEnergy Performance Certificate
Whitley Bay, NE25 9DN
Marketed by
J G Sawyers & Sons - Whitley Bay 17a Claremont Crescent Whitley Bay NE26 3HLPlacebuzz mortgage repayment calculator
Monthly repayment
The Est. Mortgage is for a 25 years repayment mortgage based on a 10% deposit and a 5.5% annual interest. It is only intended as a guide. Make sure you obtain accurate figures from your lender before committing to any mortgage. Your home may be repossessed if you do not keep up repayments on a mortgage.
Whitley Bay, NE25 9DN - Streetview
DISCLAIMER: Property descriptions and related information displayed on this page are marketing materials provided by J G Sawyers & Sons - Whitley Bay. Placebuzz does not warrant or accept any responsibility for the accuracy or completeness of the property descriptions or related information provided here and they do not constitute property particulars. Please contact J G Sawyers & Sons - Whitley Bay for full details and further information.





