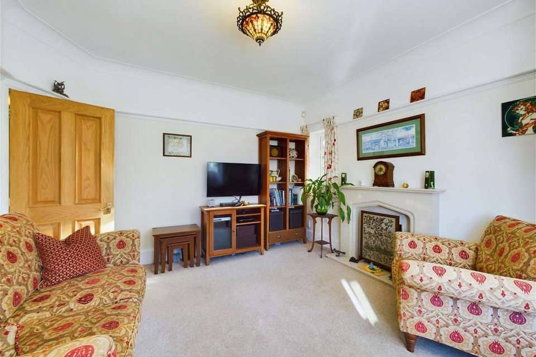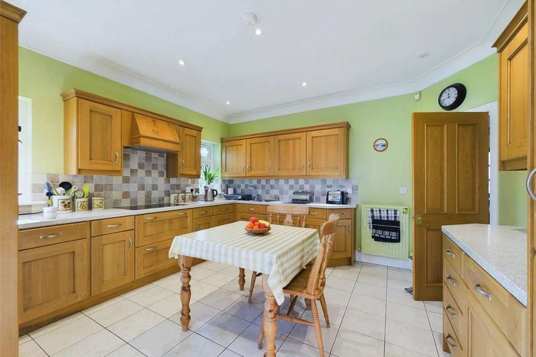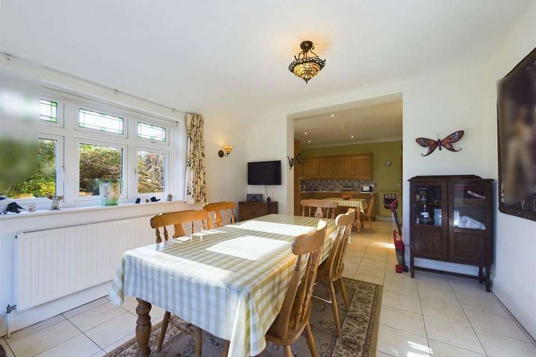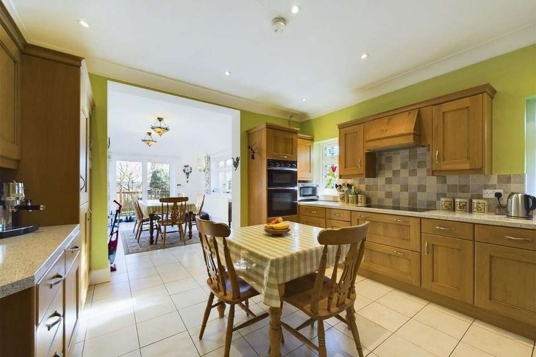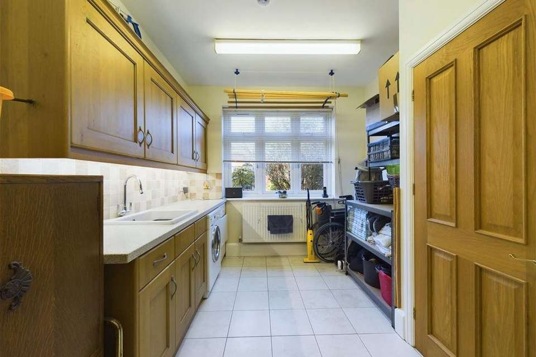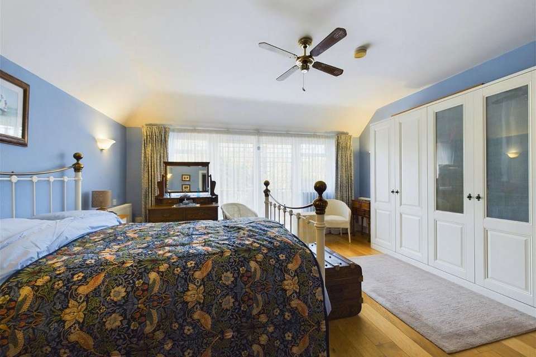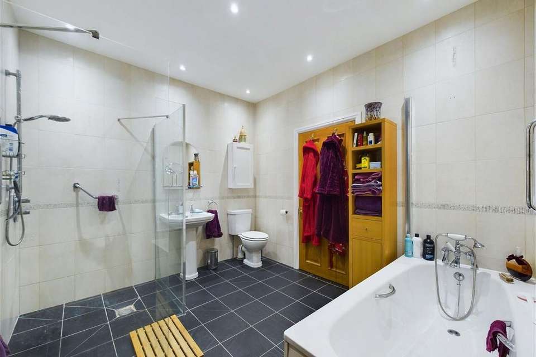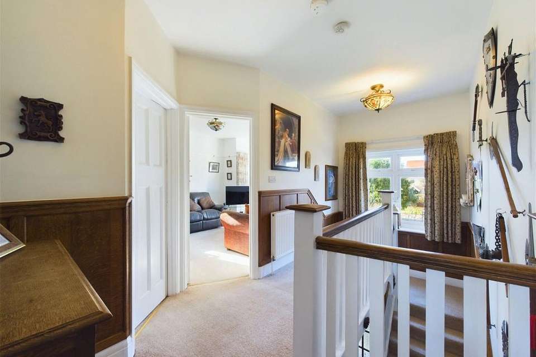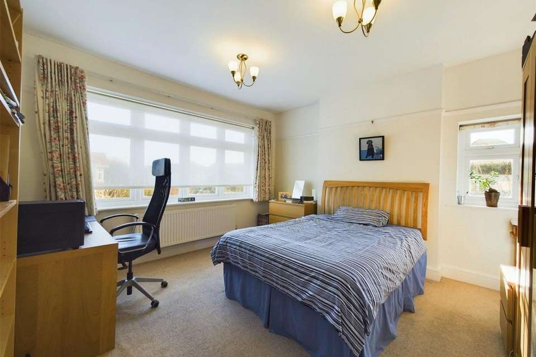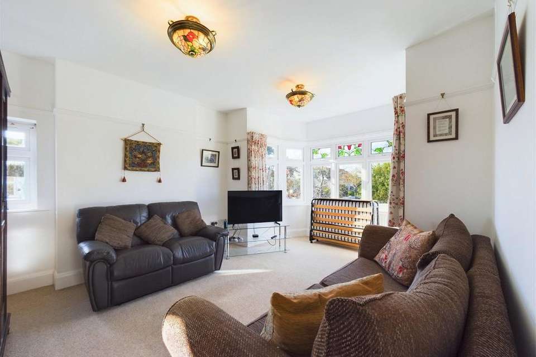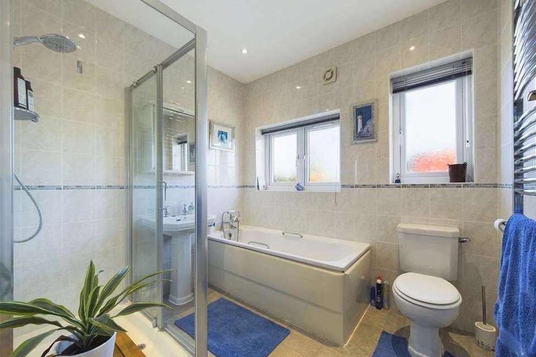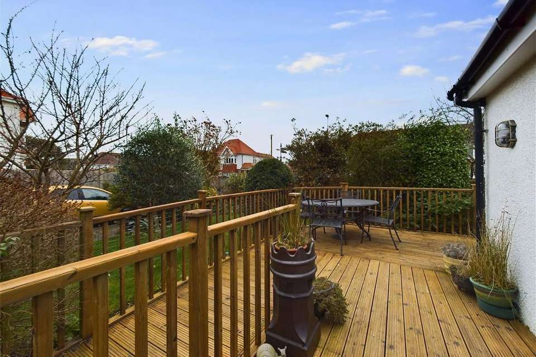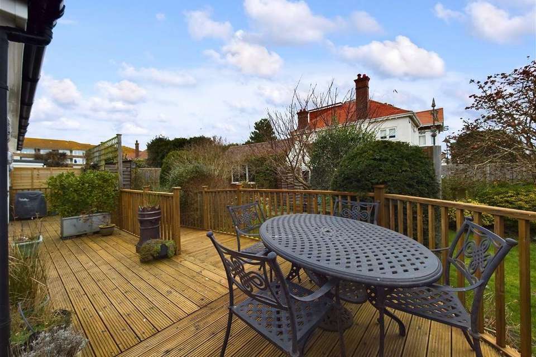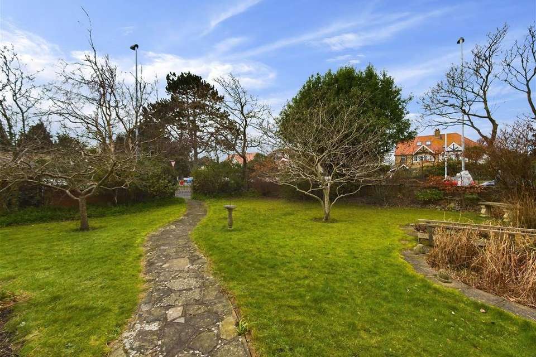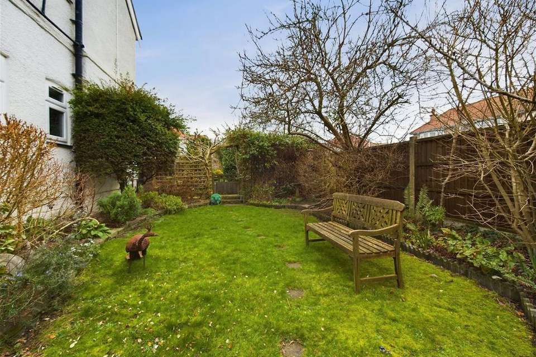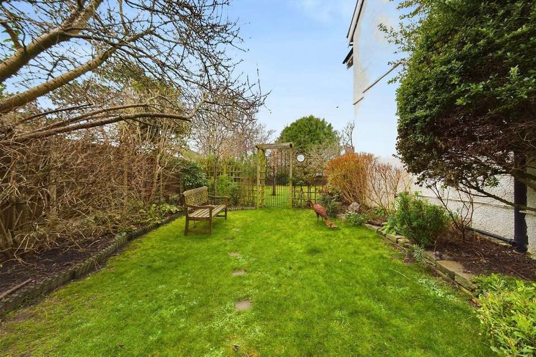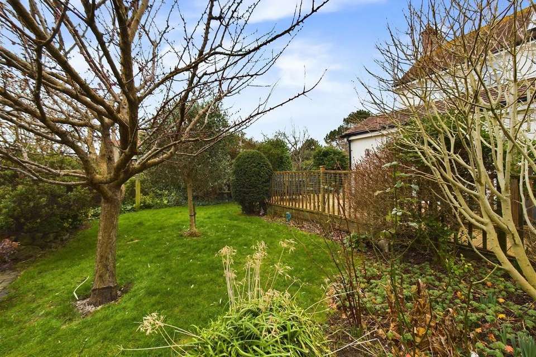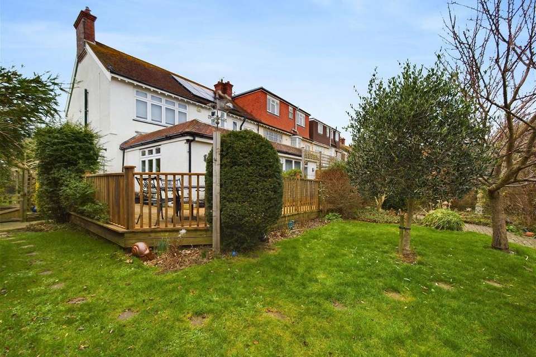5 bedroom end of terrace house for sale
Worthing, BN11terraced house
bedrooms
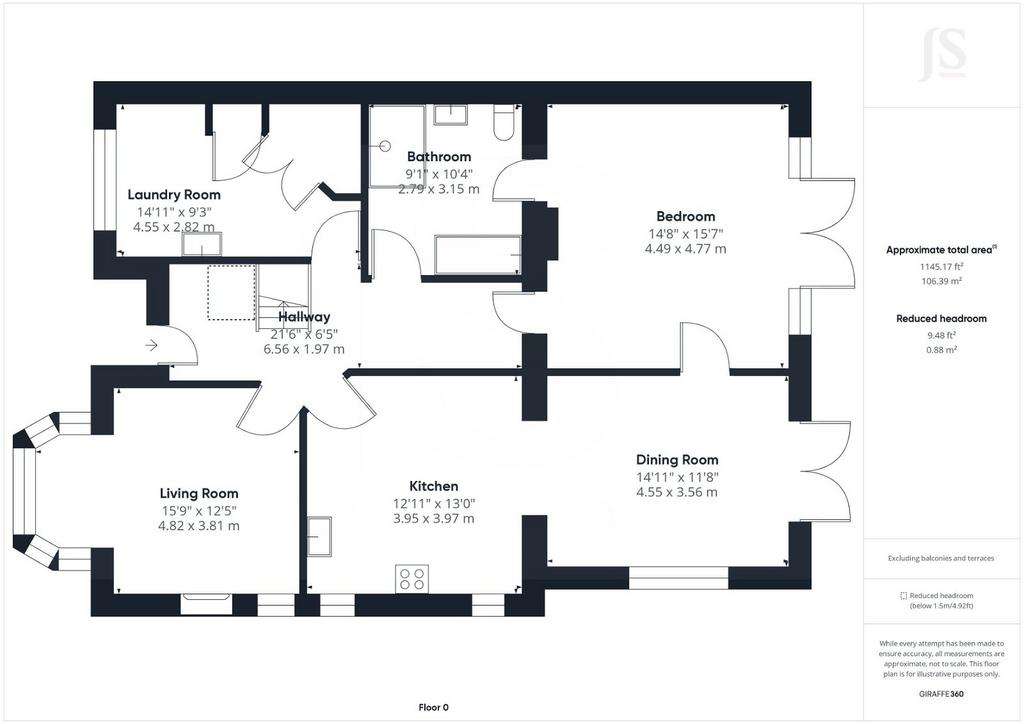
Property photos

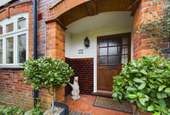
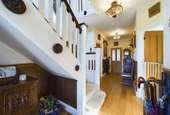
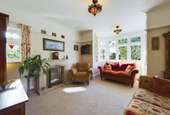
+22
Property description
We are delighted to be able to offer the opportunity to purchase this extended 1920's house enjoying a generous corner plot on prestigious Grand Avenue with front rear and side gardens. This large characterful property offers five bedrooms, two reception rooms, two bathrooms, a utility room and fitted kitchen. This spacious family home is a little over 2000 sq ft & also benefits from an array of original features including high ceilings, oak panelling and fireplaces. Externally it offers a wrap around garden, off road parking and garage. INTERNALStorm porch with attractive original features, original oak front door leading into the elegant entrance hall with oak paneling and stairs rising to first floor. To the front of the property there is a separate dual aspect lounge with bay window and fireplace. The property offers a ground floor utility room with wall and base units, space and plumbing for washing machine & tumble dryer, sink and access to two storage cupboards. The ground floor Jack and Jill bathroom comprises of fully tiled walls, walk in shower with glass screen, bath, wash hand basin, WC, heated towel rail and door leading into the ground floor bedroom. The kitchen offers solid wood wall and base units, built in fridge/freezer, built in eye level oven, five ring electric hob, integrated dishwasher, 1&1/2 bowl sink, drainer and opening into the dining room. The dining room benefits from French doors leading out to the rear garden. Completing the ground floor is a double bedroom with fitted wardrobes, French doors leading out to the rear garden and door leading into the Jack & Jill bathroom. On the first floor are three double bedrooms and a single bedroom currently being used as a study. Bedroom one offers a bay fronted window and corner sink unit. The fully tiled family bathroom comprises of shower cubicle, bath, wash hand basin, heated towel rail and WC. EXTERNALThe property is situated on a corner plot offering wrap around lawned area. To the front there is a gate giving access to the pathway leading to the front door, an array of trees, shrubbery and flower beds surround the lawned section. The rear garden has been a section laid to lawn and a raised decked area providing space for garden furniture. There is off road parking to the rear via timber double gates, block paving leading to the garage. The property benefits from roof mounted solar PV panels on the East and West side of the roof. SITUATEDOn the corner of Grand Avenue & Rowlands Road only 350 yards from Worthing seafront, the closest train station is West Worthing positioned 0.7 miles at the top of Grand Avenue. Regular bus routes run along Grand Avenue and Goring Road shopping facilities offers convenience stores, eateries, pharmacies and banks is 0.5 miles away. Worthing town centre with its comprehensive shops, restaurants and theatres is approximately 1 mile away.COUNCIL TAX BANDF
Interested in this property?
Council tax
First listed
Over a month agoWorthing, BN11
Marketed by
Jacobs Steel & Co - West Worthing 4 Wallace Parade, Goring Road Worthing West, Sussex BN12 4ALPlacebuzz mortgage repayment calculator
Monthly repayment
The Est. Mortgage is for a 25 years repayment mortgage based on a 10% deposit and a 5.5% annual interest. It is only intended as a guide. Make sure you obtain accurate figures from your lender before committing to any mortgage. Your home may be repossessed if you do not keep up repayments on a mortgage.
Worthing, BN11 - Streetview
DISCLAIMER: Property descriptions and related information displayed on this page are marketing materials provided by Jacobs Steel & Co - West Worthing. Placebuzz does not warrant or accept any responsibility for the accuracy or completeness of the property descriptions or related information provided here and they do not constitute property particulars. Please contact Jacobs Steel & Co - West Worthing for full details and further information.





