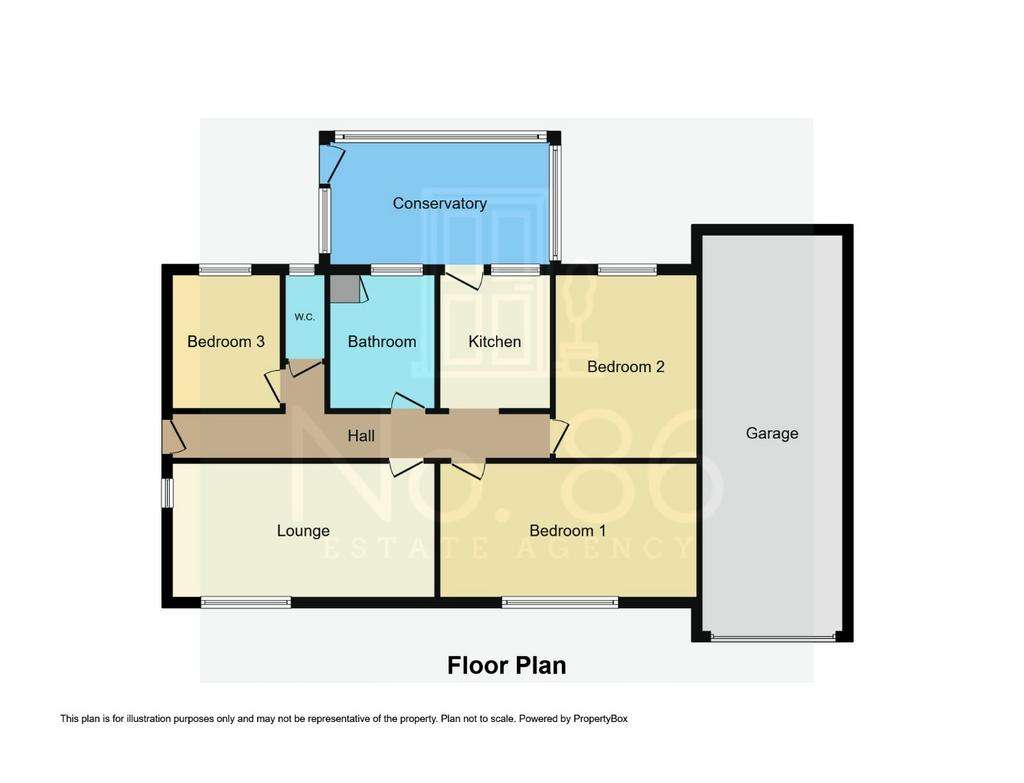3 bedroom detached bungalow for sale
West Glamorgan, SA4 9EEbungalow
bedrooms

Property photos




+15
Property description
This home is ideal for buyers that are looking to put their stamp on a property with amazing potential. With early completion and no onward chain, this residence is a blank canvas ready for transformation.
The property boasts a lounge, a fitted kitchen leading to the conservatory, a convenient cloakroom, and a family bathroom. Three bedrooms offer comfortable living, while the generously sized front garden is perfect for those who enjoy gardening.
A gated driveway and garage provide ample parking, with the side garden offering a more private area with a summerhouse and mature plants. The rear decorative stone courtyard is the perfect spot to grow some plants or vegetables.
Situated in a peaceful, well-connected area with easy access to local amenities, schools and excellent transport links, this property is waiting for the right vision to bring it back to its glory. Keen to explore the potential of this lovely home?
Early viewing is highly recommended.
Don't miss out - schedule a viewing today to unlock the possibilities awaiting at this Swansea Road address.
Entrance Entered via a double glazed aluminium door into:
HallwayCoving to ceiling, radiator x2, access to loft, doors to:
Bedroom Three 2.71 x 2.70Coving to ceiling, uPVC double me glazed window, radiator.
W.C 0.82 x 1.61Double glazed aluminium window, W.C, radiator.
Lounge 3.34 x 4.39Double glazed windows x2, wood effect laminate flooring, coving to ceiling, radiator.
Bedroom Two 4.55 x 3.31Coving to ceiling, radiator, double glazed window.
Bathroom 1.80 x 2.66Fitted with a two piece suite comprising of bath with shower over over and W.C, door to storage cupboard with built in shelving, radiator, part tiled walls, vinyl flooring, obscure double glazed window, coving to ceiling, spotlights.
Kitchen 2.66 x 2.39Fitted with a range of matching wall and base units with work surface over, stainless steel sink, four ring ceramic hob with electric oven under and extractor fan over, tiled floor, part tiled walls, double glazed window, wall mounted gas combination boiler, radiator, space for fridge/freezer, coving to ceiling. Double glazed door into:
Conservatory 3.05 x 1.75uPVC double glazed windows, uPVC double glazed door to rear garden.
Bedroom One 3.57 x 3.64Coving to ceiling, radiator, uPVC double glazed window.
External Boasting a gated driveway leading to a garage plus a generously sized front garden which has been mainly to lawn with a paved patio. A wooden gate leads to the side and rear garden which boasts paved patios and decorative stone areas plus a lawn.
The property boasts a lounge, a fitted kitchen leading to the conservatory, a convenient cloakroom, and a family bathroom. Three bedrooms offer comfortable living, while the generously sized front garden is perfect for those who enjoy gardening.
A gated driveway and garage provide ample parking, with the side garden offering a more private area with a summerhouse and mature plants. The rear decorative stone courtyard is the perfect spot to grow some plants or vegetables.
Situated in a peaceful, well-connected area with easy access to local amenities, schools and excellent transport links, this property is waiting for the right vision to bring it back to its glory. Keen to explore the potential of this lovely home?
Early viewing is highly recommended.
Don't miss out - schedule a viewing today to unlock the possibilities awaiting at this Swansea Road address.
Entrance Entered via a double glazed aluminium door into:
HallwayCoving to ceiling, radiator x2, access to loft, doors to:
Bedroom Three 2.71 x 2.70Coving to ceiling, uPVC double me glazed window, radiator.
W.C 0.82 x 1.61Double glazed aluminium window, W.C, radiator.
Lounge 3.34 x 4.39Double glazed windows x2, wood effect laminate flooring, coving to ceiling, radiator.
Bedroom Two 4.55 x 3.31Coving to ceiling, radiator, double glazed window.
Bathroom 1.80 x 2.66Fitted with a two piece suite comprising of bath with shower over over and W.C, door to storage cupboard with built in shelving, radiator, part tiled walls, vinyl flooring, obscure double glazed window, coving to ceiling, spotlights.
Kitchen 2.66 x 2.39Fitted with a range of matching wall and base units with work surface over, stainless steel sink, four ring ceramic hob with electric oven under and extractor fan over, tiled floor, part tiled walls, double glazed window, wall mounted gas combination boiler, radiator, space for fridge/freezer, coving to ceiling. Double glazed door into:
Conservatory 3.05 x 1.75uPVC double glazed windows, uPVC double glazed door to rear garden.
Bedroom One 3.57 x 3.64Coving to ceiling, radiator, uPVC double glazed window.
External Boasting a gated driveway leading to a garage plus a generously sized front garden which has been mainly to lawn with a paved patio. A wooden gate leads to the side and rear garden which boasts paved patios and decorative stone areas plus a lawn.
Council tax
First listed
2 weeks agoEnergy Performance Certificate
West Glamorgan, SA4 9EE
Placebuzz mortgage repayment calculator
Monthly repayment
The Est. Mortgage is for a 25 years repayment mortgage based on a 10% deposit and a 5.5% annual interest. It is only intended as a guide. Make sure you obtain accurate figures from your lender before committing to any mortgage. Your home may be repossessed if you do not keep up repayments on a mortgage.
West Glamorgan, SA4 9EE - Streetview
DISCLAIMER: Property descriptions and related information displayed on this page are marketing materials provided by No. 86 Estate Agency - Pontarddulais. Placebuzz does not warrant or accept any responsibility for the accuracy or completeness of the property descriptions or related information provided here and they do not constitute property particulars. Please contact No. 86 Estate Agency - Pontarddulais for full details and further information.




















