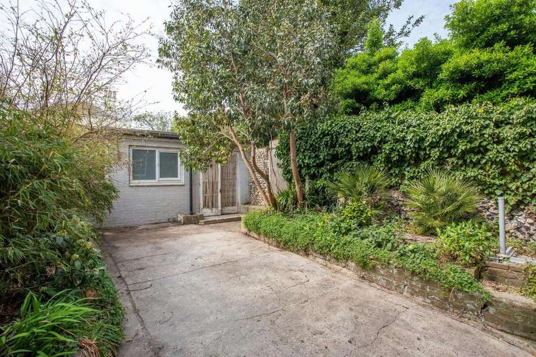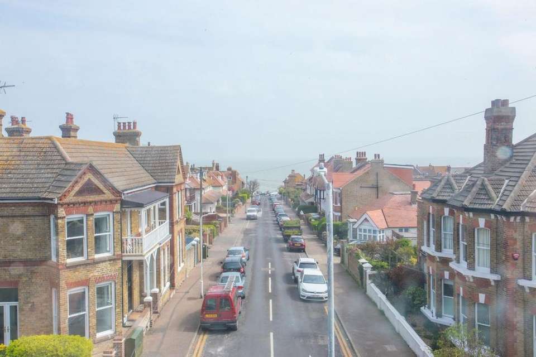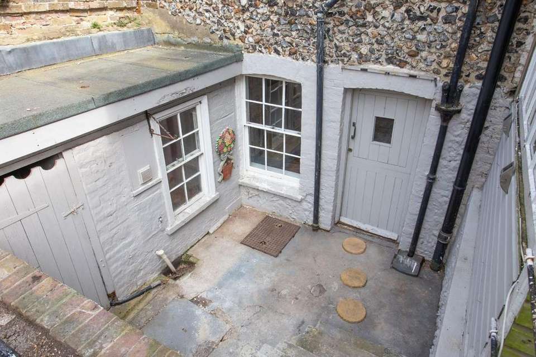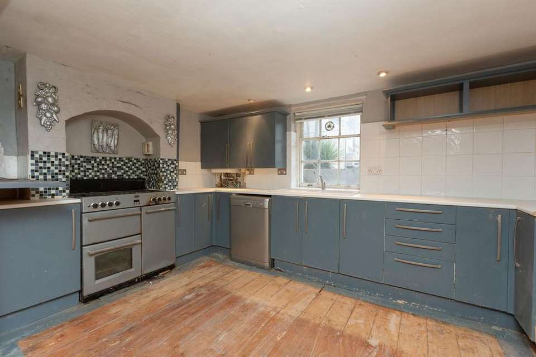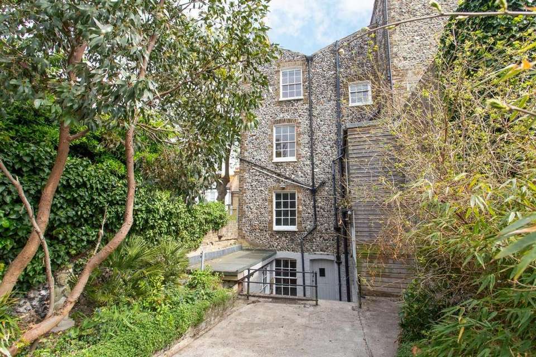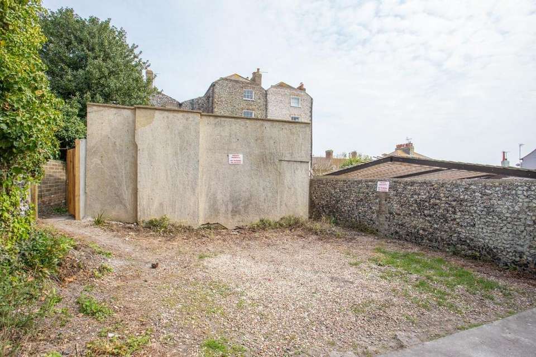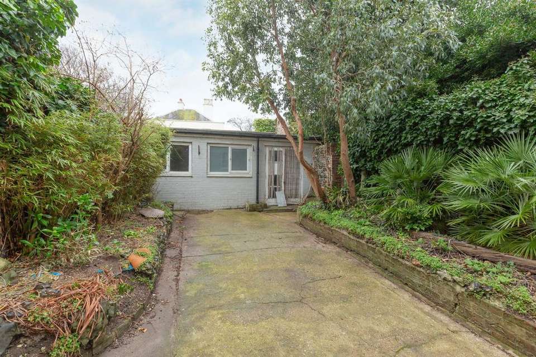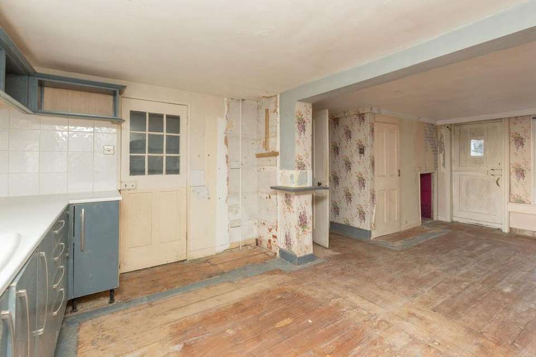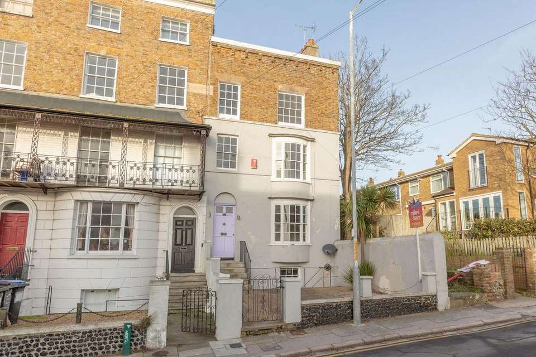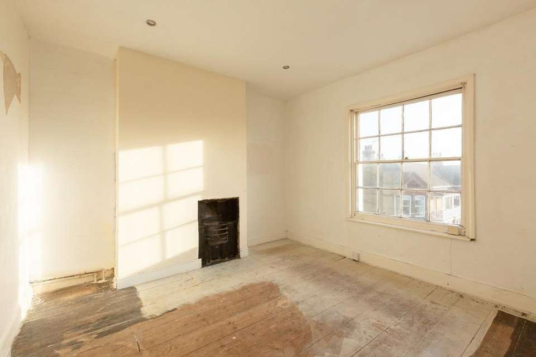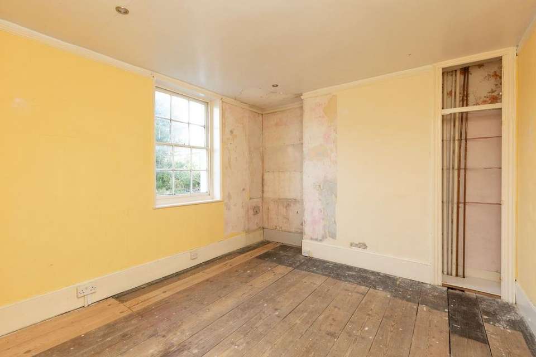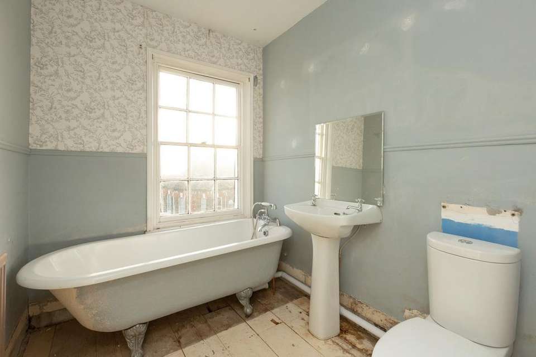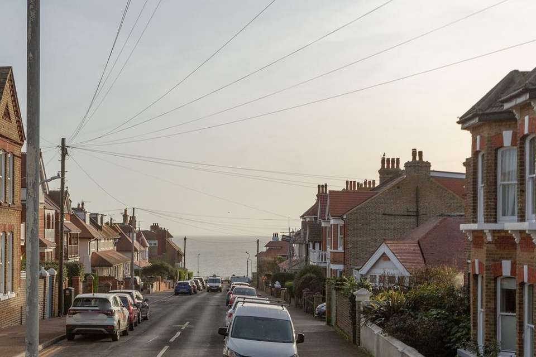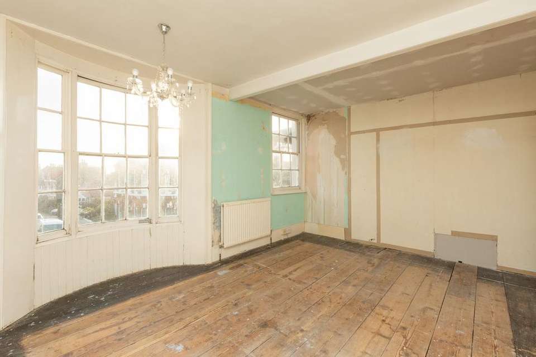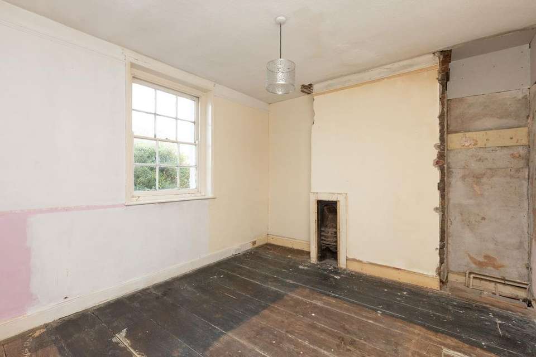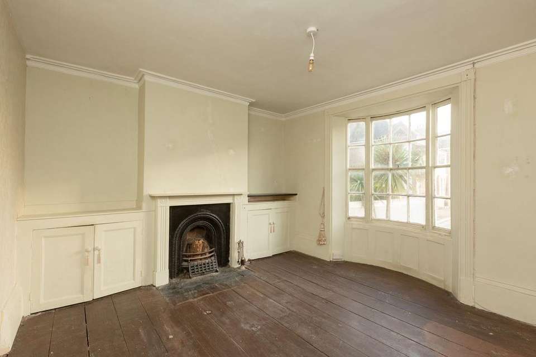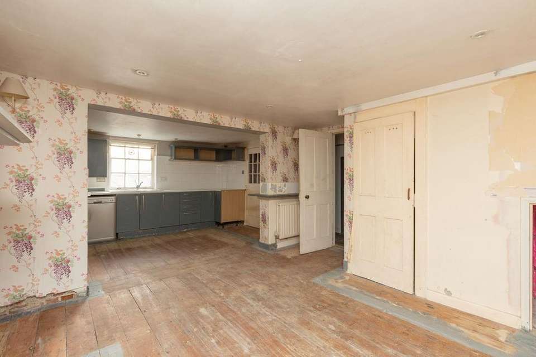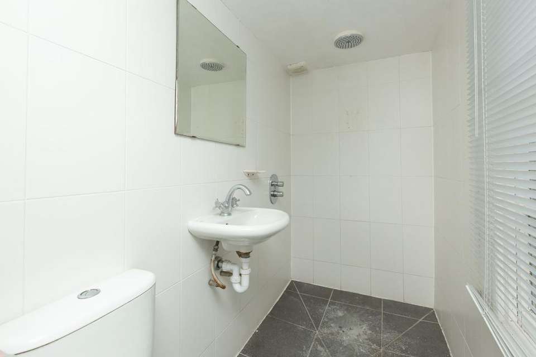5 bedroom semi-detached house for sale
Broadstairs, CT10semi-detached house
bedrooms
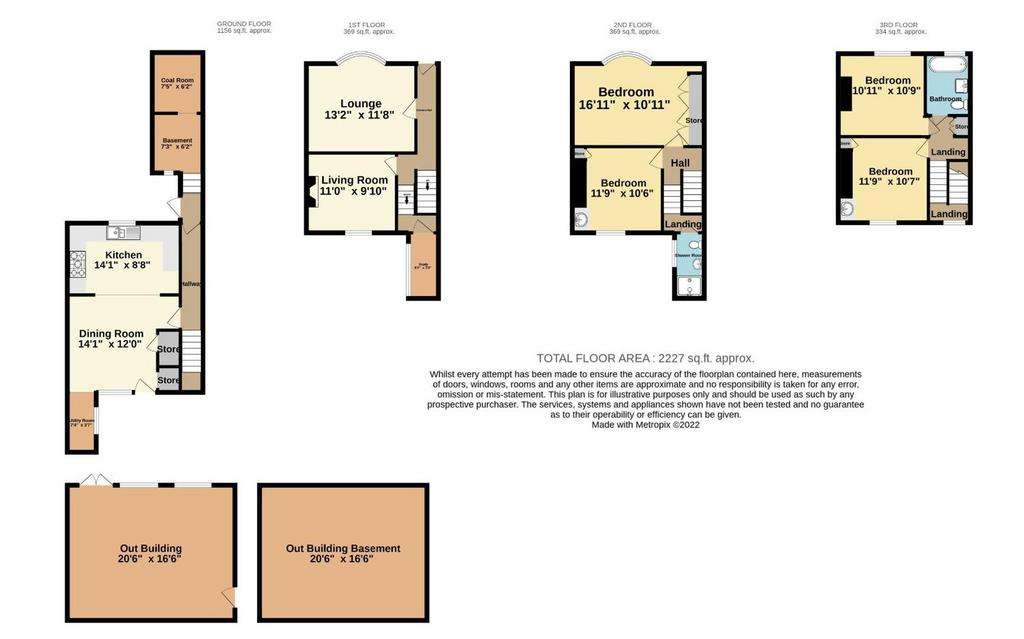
Property photos

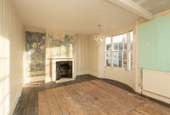
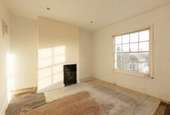
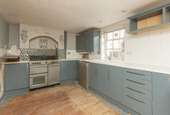
+18
Property description
Situated along the ever-popular Stone Road with views straight down Dickens Road and out to sea is this one-of-a-kind spacious character property believed to trace back to the Napoleonic War. Internally you can still see traces of its history, mixed with the wonderful original features, such as fireplaces, bow sash windows and wooden flooring.The property offers a buyer the chance to own a piece of Grade II listed history along this beautiful coastline with the opportunity to put your own stamp on what has already been done. Set back from the road, the accommodation is set up over four floors, to the ground floor there are two separate reception rooms with fireplaces that once has been one larger room at some point should you wish to do this again.The reception room to the front has views down to the sea. At the back is a further reception room, used as a study. The lower ground floor benefits from an open plan kitchen/breakfast room with door to the garden. This level can be accessed independently by stairs down from the front garden, there is also a large open coal hole that runs underneath to the end of the front garden, that has been used as wine cellar previously.To the first floor there are two double bedrooms, and a wet room on the half landing, the top floors add two further double bedrooms and a bathroom. With the front bedrooms again boasting elevated sea views.Externally the property comes into its own, the rear garden is all paved with flower borders leading to a substantial annex that would be perfect for either air BnB or anyone looking to work from home as it can also be accessed via the gated side entrance. There is also a lower courtyard with w/c.Behind the annex is off street parking for three cars, a rarity in properties like this.There is newly granted listed planning permission for a double height rear extension.Identification checks
Should a purchaser(s) have an offer accepted on a property marketed by Miles & Barr, they will need to undertake an identification check. This is done to meet our obligation under Anti Money Laundering Regulations (AML) and is a legal requirement. We use a specialist third party service to verify your identity. The cost of these checks is £60 inc. VAT per purchase, which is paid in advance, when an offer is agreed and prior to a sales memorandum being issued. This charge is non-refundable under any circumstances.
EPC Rating: E Entrance Leading to Lounge (3m x 3.35m) Kitchen (2.64m x 4.29m) Dining Room (3.66m x 4.29m) Utility Room (1.09m x 2.24m) First Floor Leading to Bedroom (3.23m x 3.58m) Study (1.12m x 2.44m) Shower Room With a shower, wash hand basin and toilet Second Floor Leading to Lounge (3.56m x 4.01m) Bedroom (3.2m x 3.58m) Bathroom With a bath, wash hand basin and toilet Bedroom (3.28m x 3.33m) Third Floor Leading to Bedroom (3.33m x 5.16m) Basement (1.88m x 2.21m) Parking - Off street
Should a purchaser(s) have an offer accepted on a property marketed by Miles & Barr, they will need to undertake an identification check. This is done to meet our obligation under Anti Money Laundering Regulations (AML) and is a legal requirement. We use a specialist third party service to verify your identity. The cost of these checks is £60 inc. VAT per purchase, which is paid in advance, when an offer is agreed and prior to a sales memorandum being issued. This charge is non-refundable under any circumstances.
EPC Rating: E Entrance Leading to Lounge (3m x 3.35m) Kitchen (2.64m x 4.29m) Dining Room (3.66m x 4.29m) Utility Room (1.09m x 2.24m) First Floor Leading to Bedroom (3.23m x 3.58m) Study (1.12m x 2.44m) Shower Room With a shower, wash hand basin and toilet Second Floor Leading to Lounge (3.56m x 4.01m) Bedroom (3.2m x 3.58m) Bathroom With a bath, wash hand basin and toilet Bedroom (3.28m x 3.33m) Third Floor Leading to Bedroom (3.33m x 5.16m) Basement (1.88m x 2.21m) Parking - Off street
Council tax
First listed
Over a month agoBroadstairs, CT10
Placebuzz mortgage repayment calculator
Monthly repayment
The Est. Mortgage is for a 25 years repayment mortgage based on a 10% deposit and a 5.5% annual interest. It is only intended as a guide. Make sure you obtain accurate figures from your lender before committing to any mortgage. Your home may be repossessed if you do not keep up repayments on a mortgage.
Broadstairs, CT10 - Streetview
DISCLAIMER: Property descriptions and related information displayed on this page are marketing materials provided by Miles & Barr - Exclusive Homes. Placebuzz does not warrant or accept any responsibility for the accuracy or completeness of the property descriptions or related information provided here and they do not constitute property particulars. Please contact Miles & Barr - Exclusive Homes for full details and further information.





