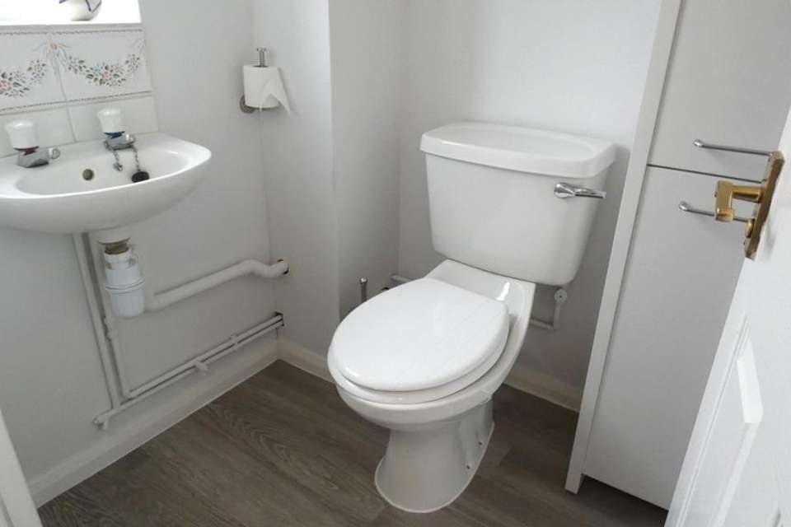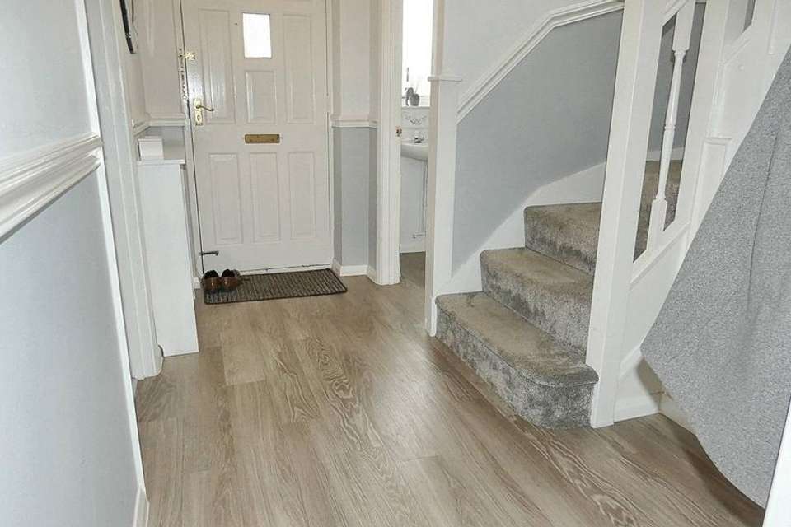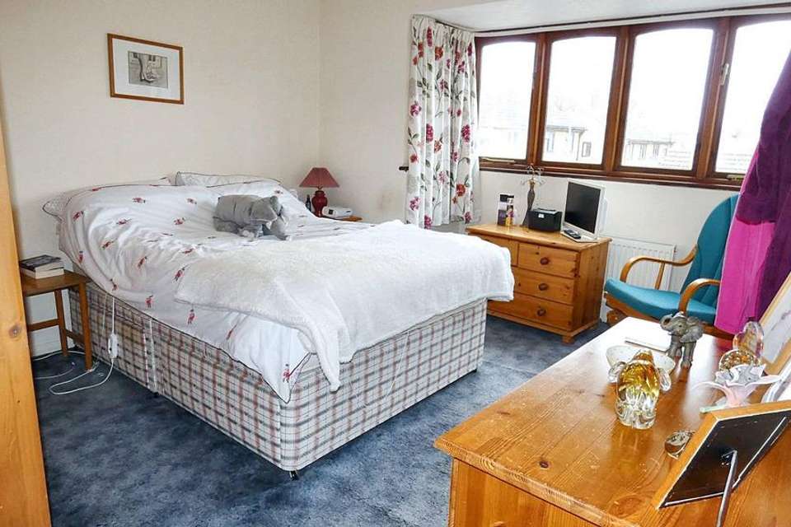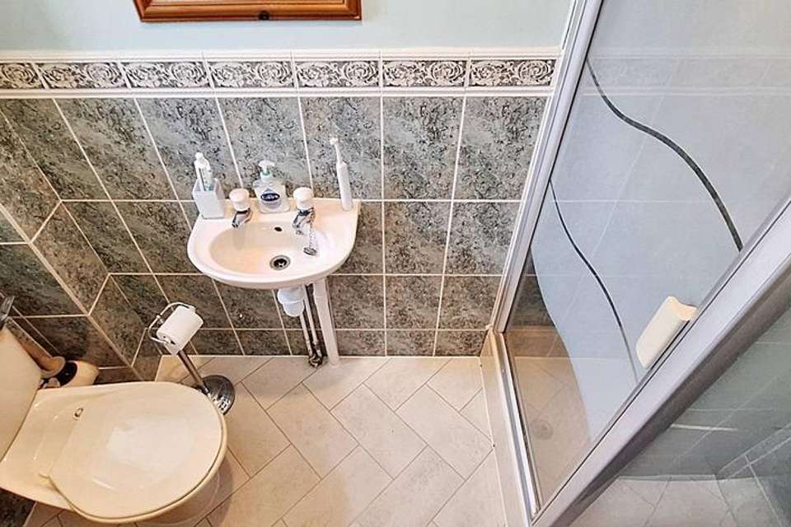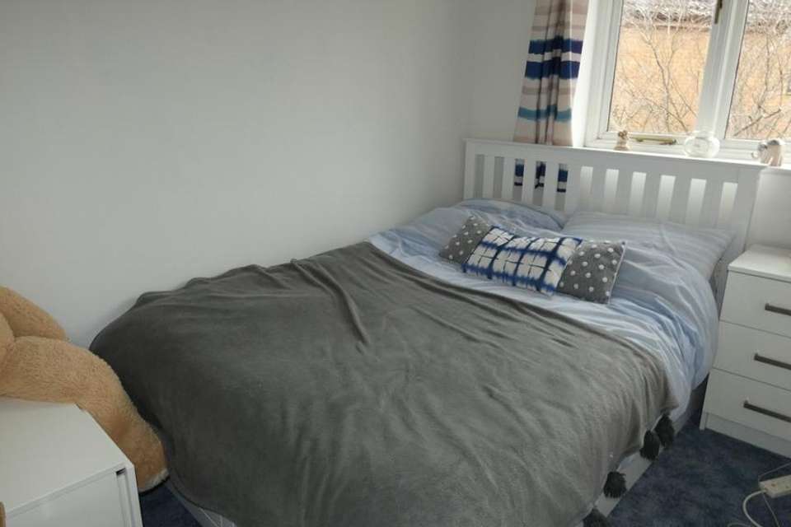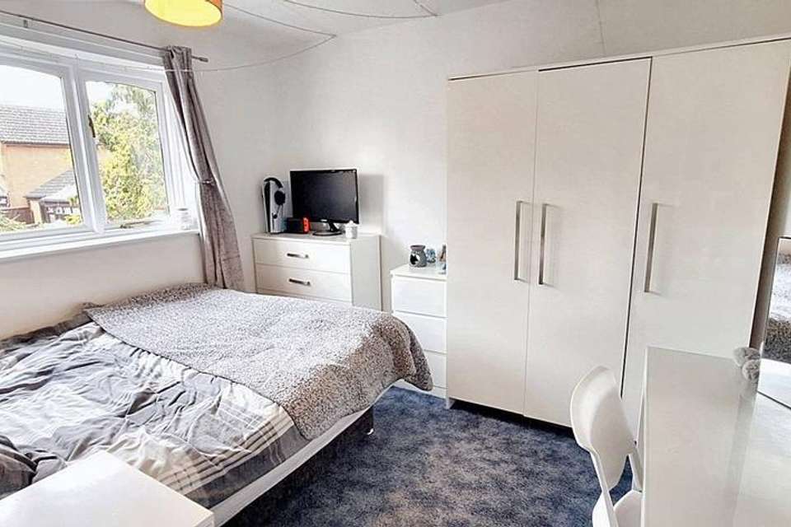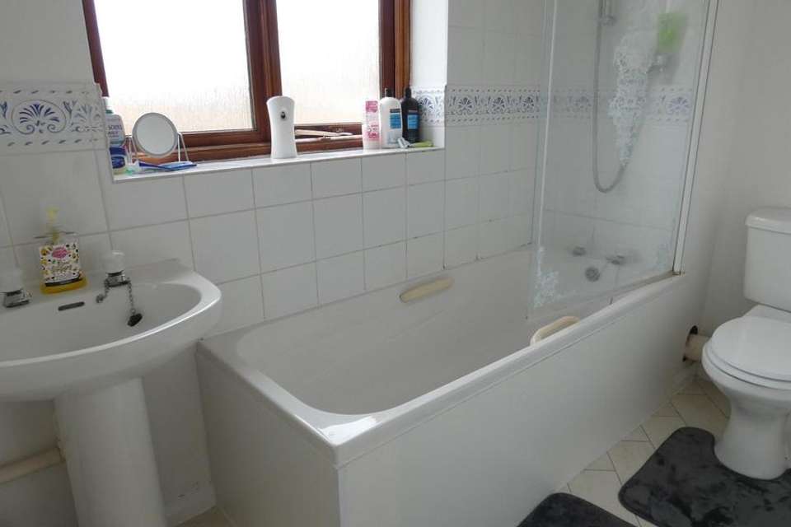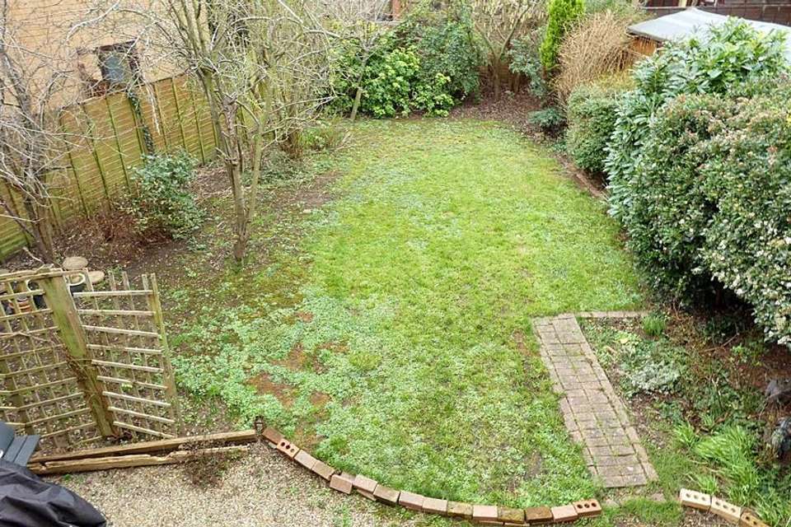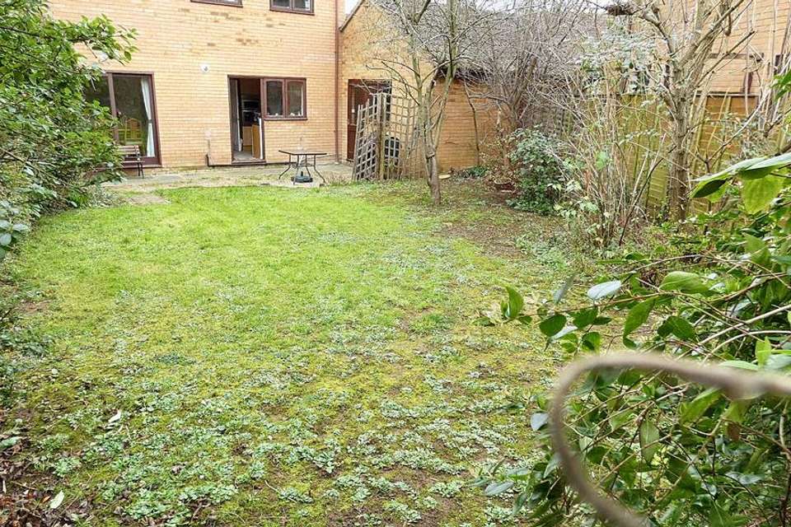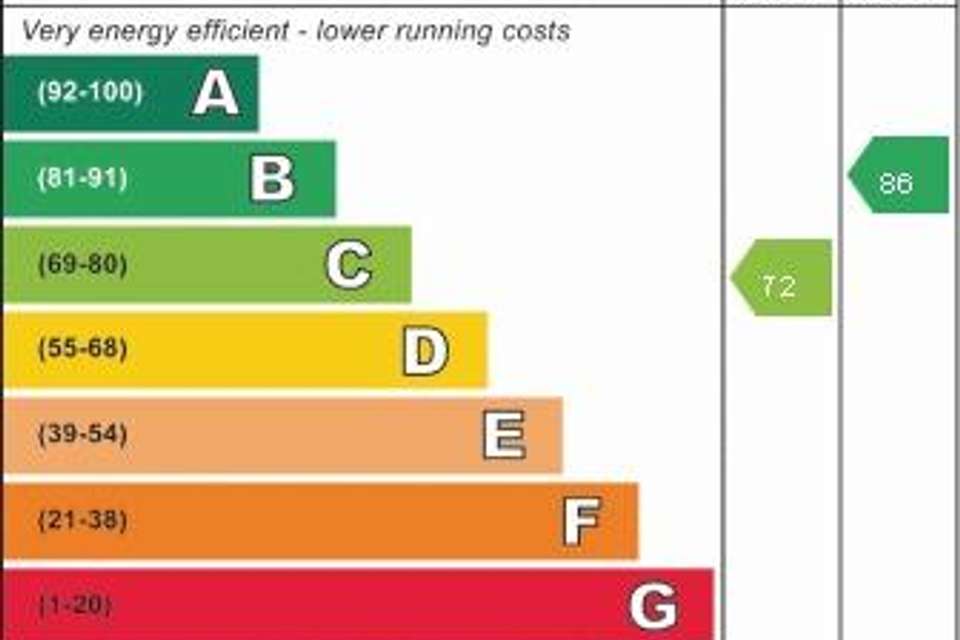4 bedroom detached house for sale
Spencer Way, Stowmarket IP14detached house
bedrooms
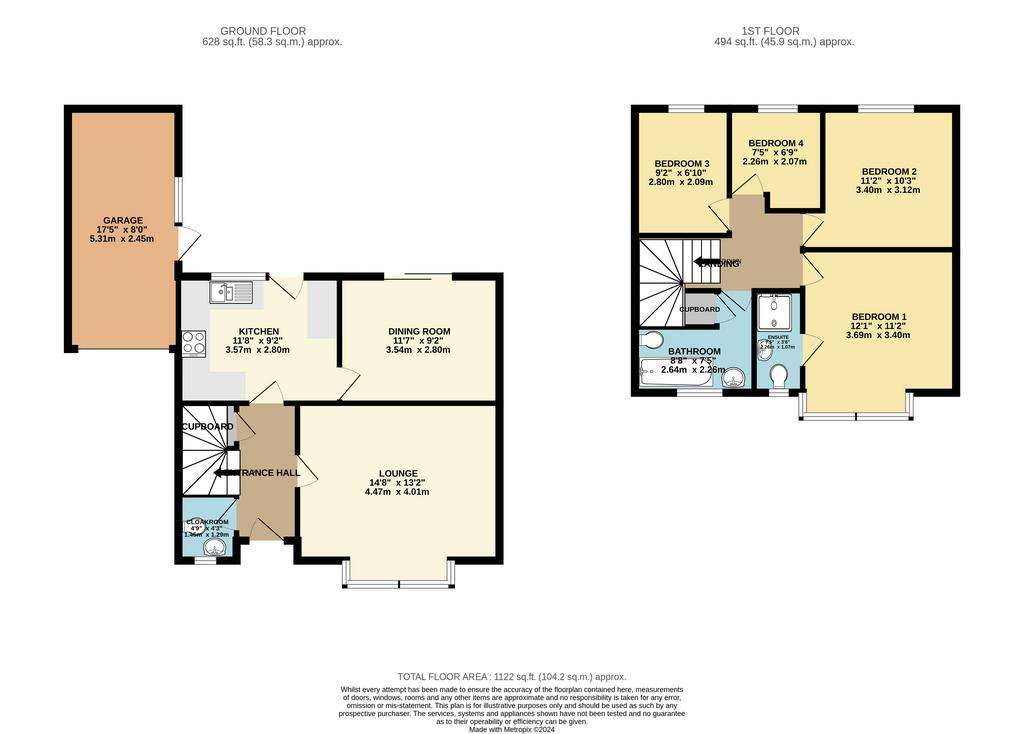
Property photos

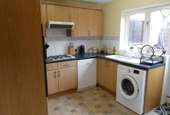
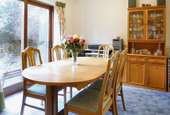
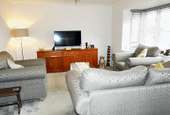
+11
Property description
Situated on the popular Chilton Hall development to the west of Stowmarket town centre this well presented detached house , offers spacious family accommodation including, hall, downstairs cloakroom, large lounge, separate dining room, fitted kitchen, 4 bedrooms, ensuite to bedroom 1 and bathroom. The property also features gas central heating, double glazing, garage and off road parking and large private gardens. Viewing highly recommended.
Recessed porch with part-glazed door to:
Entrance hall:
With grey oak effect Karndean LVT flooring, stairs to first floor with cupboard under, coving, smoke detector, door to:
Cloakroom:
Fitted with a white suite of low level WC and pedestal wash basin, radiator, grey oak effect Karndean LVT flooring, sealed unit double glazed window to front.
Lounge:
With radiator, coving, TV aerial socket, large square bay window to front.
Kitchen:
Fitted with a range of oak effect fronted units with stone effect worktops comprising 1 1/2 bowl inset single drainer sink unit with cupboards and space under, plumbing for automatic dishwasher, worktops with cupboards, drawers and shelves under, Ariston gas hob and extractor hood, tall cupboard housing New World oven and grill, eye level units, tiled splashbacks, vinyl flooring, Valiant combination gas fired boiler supplying hot water and central heating (new in Nov 2021) radiator, sealed unit double glazed window and door to rear, door to:
Dining room:
With coving, radiator and sealed unit double glazed sliding patio doors to rear.
First floor landing:
Access to loft, sealed unit double glazed window to side, doors to:
Bathroom:
Fitted with a white suite of low level WC, pedestal wash and panelled bath with Mira shower over and screen, tile effect vinyl flooring, tiled splashbacks, large built-in store cupboard, radiator, sealed unit double glazed window to front.
Bedroom 1:
With a large bay window to front, radiator, TV aerial socket, door to:
Ensuite:
Fitted with a cream suite of low level WC, pedestal wash basin, shower cubicle with glass door housing Mira shower, fully tiled walls, tile effect vinyl flooring, radiator.
Bedroom 2:
Sealed unit double glazed window to rear, radiator, TV aerial socket.
Bedroom 3:
Sealed unit double glazed window to rear, radiator, TV aerial socket.
Bedroom 4:
Sealed unit double glazed window to rear, radiator.
Outside:
The front garden is open planned, laid with slate chippings, Tarmac drive giving car parking space and access to garage with power, light and up and over door to front, window to side and personal door to side eaves storage space.
The rear garden offers a surprising degree of privacy and is of good size laid mainly to lawn and mature shrub borders, shingle and paved patio areas, side access with gate to front.
Services:
It is understood from the vendors that all main services are connected to the property.
Council Tax Band: D, payable to Mid Suffolk District Council.
Recessed porch with part-glazed door to:
Entrance hall:
With grey oak effect Karndean LVT flooring, stairs to first floor with cupboard under, coving, smoke detector, door to:
Cloakroom:
Fitted with a white suite of low level WC and pedestal wash basin, radiator, grey oak effect Karndean LVT flooring, sealed unit double glazed window to front.
Lounge:
With radiator, coving, TV aerial socket, large square bay window to front.
Kitchen:
Fitted with a range of oak effect fronted units with stone effect worktops comprising 1 1/2 bowl inset single drainer sink unit with cupboards and space under, plumbing for automatic dishwasher, worktops with cupboards, drawers and shelves under, Ariston gas hob and extractor hood, tall cupboard housing New World oven and grill, eye level units, tiled splashbacks, vinyl flooring, Valiant combination gas fired boiler supplying hot water and central heating (new in Nov 2021) radiator, sealed unit double glazed window and door to rear, door to:
Dining room:
With coving, radiator and sealed unit double glazed sliding patio doors to rear.
First floor landing:
Access to loft, sealed unit double glazed window to side, doors to:
Bathroom:
Fitted with a white suite of low level WC, pedestal wash and panelled bath with Mira shower over and screen, tile effect vinyl flooring, tiled splashbacks, large built-in store cupboard, radiator, sealed unit double glazed window to front.
Bedroom 1:
With a large bay window to front, radiator, TV aerial socket, door to:
Ensuite:
Fitted with a cream suite of low level WC, pedestal wash basin, shower cubicle with glass door housing Mira shower, fully tiled walls, tile effect vinyl flooring, radiator.
Bedroom 2:
Sealed unit double glazed window to rear, radiator, TV aerial socket.
Bedroom 3:
Sealed unit double glazed window to rear, radiator, TV aerial socket.
Bedroom 4:
Sealed unit double glazed window to rear, radiator.
Outside:
The front garden is open planned, laid with slate chippings, Tarmac drive giving car parking space and access to garage with power, light and up and over door to front, window to side and personal door to side eaves storage space.
The rear garden offers a surprising degree of privacy and is of good size laid mainly to lawn and mature shrub borders, shingle and paved patio areas, side access with gate to front.
Services:
It is understood from the vendors that all main services are connected to the property.
Council Tax Band: D, payable to Mid Suffolk District Council.
Interested in this property?
Council tax
First listed
Over a month agoEnergy Performance Certificate
Spencer Way, Stowmarket IP14
Marketed by
Maxwell Brown - Stowmarket 45 Ipswich Street Stowmarket IP14 1AHPlacebuzz mortgage repayment calculator
Monthly repayment
The Est. Mortgage is for a 25 years repayment mortgage based on a 10% deposit and a 5.5% annual interest. It is only intended as a guide. Make sure you obtain accurate figures from your lender before committing to any mortgage. Your home may be repossessed if you do not keep up repayments on a mortgage.
Spencer Way, Stowmarket IP14 - Streetview
DISCLAIMER: Property descriptions and related information displayed on this page are marketing materials provided by Maxwell Brown - Stowmarket. Placebuzz does not warrant or accept any responsibility for the accuracy or completeness of the property descriptions or related information provided here and they do not constitute property particulars. Please contact Maxwell Brown - Stowmarket for full details and further information.





