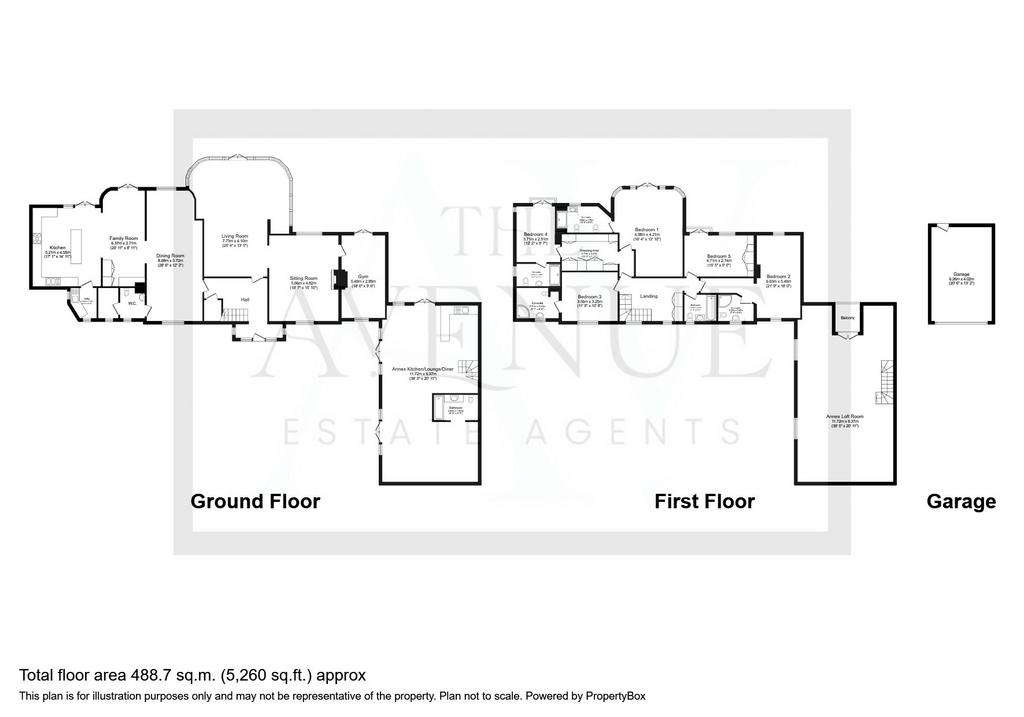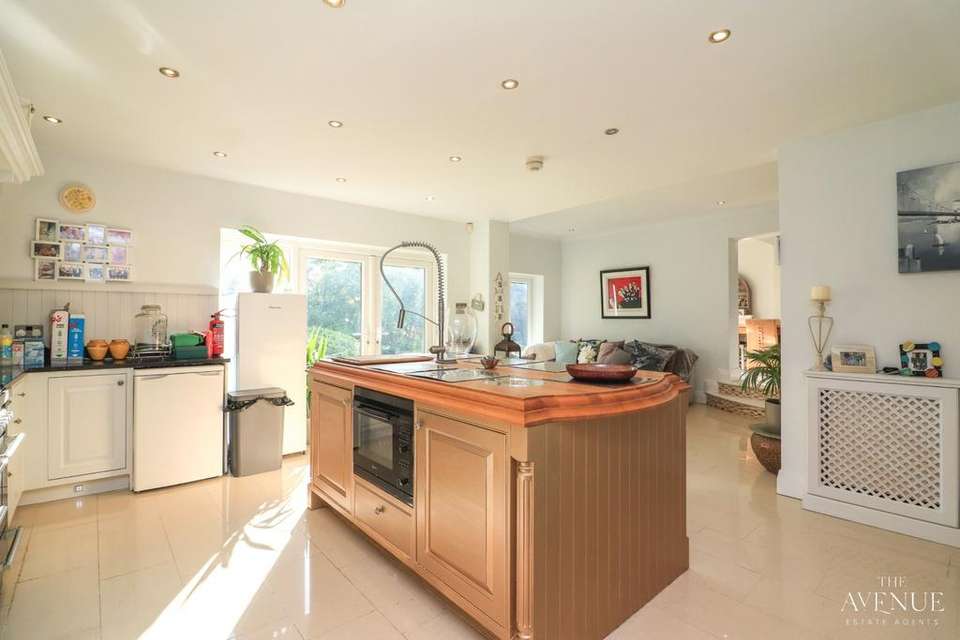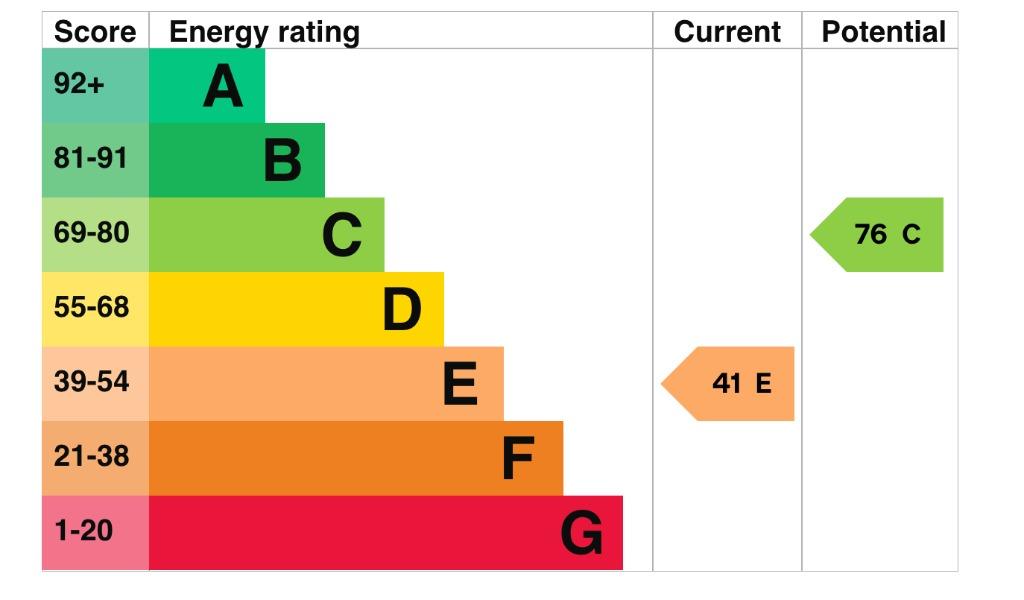6 bedroom detached house for sale
Worcestershire, B45detached house
bedrooms

Property photos




+29
Property description
Presenting Lickey House, a remarkable residence designed by Oscar Deutsch, the acclaimed architect known for the iconic Odeon Cinemas style. Built in the 1930s by Higgs & Hill, this home is a true embodiment of 'Art Deco' splendor, having undergone a thoughtful refurbishment to blend contemporary comforts with its original allure.
Upon entry, guests are greeted by a grand reception hallway, showcasing an exquisite Art Deco staircase leading to a semi-galleried landing. The heart of the home is the lounge, featuring a striking circular window that frames views of the enchanting rear gardens. A drawing room adjoins a games room, creating a seamless flow ideal for entertaining. The dining and sitting areas are complemented by a fitted cloakroom, enhancing the home's functionality. A cozy family room with a study area opens into a spacious, well-equipped kitchen, complete with a utility room for ultimate convenience.
The semi-galleried landing upstairs, adorned with built-in wardrobes, leads to the private quarters. The master bedroom suite, a sanctuary of luxury, includes an en-suite shower room and a dressing room with direct access to a gym/occasional bedroom, featuring an en-suite shower room and a balcony overlooking the rear gardens. An additional bedroom with an en-suite shower room, two further bedrooms, and a family bathroom complete the upper level, offering ample space and privacy.
Adjacent to the main house, a newly created annex offers an open-plan ground floor with bedrooms above, available for inclusion in the rental for those seeking additional space.
Externally, Lickey House is set on a substantial plot, boasting a breathtaking rear garden that provides a vast outdoor area for relaxation and recreation. The front of the property features a spacious private driveway, ensuring plentiful off-road parking.
Lickey House is more than just a home; it's a testament to historic elegance and modern luxury, perfectly suited for affluent families who appreciate the finer things in life.
Upon entry, guests are greeted by a grand reception hallway, showcasing an exquisite Art Deco staircase leading to a semi-galleried landing. The heart of the home is the lounge, featuring a striking circular window that frames views of the enchanting rear gardens. A drawing room adjoins a games room, creating a seamless flow ideal for entertaining. The dining and sitting areas are complemented by a fitted cloakroom, enhancing the home's functionality. A cozy family room with a study area opens into a spacious, well-equipped kitchen, complete with a utility room for ultimate convenience.
The semi-galleried landing upstairs, adorned with built-in wardrobes, leads to the private quarters. The master bedroom suite, a sanctuary of luxury, includes an en-suite shower room and a dressing room with direct access to a gym/occasional bedroom, featuring an en-suite shower room and a balcony overlooking the rear gardens. An additional bedroom with an en-suite shower room, two further bedrooms, and a family bathroom complete the upper level, offering ample space and privacy.
Adjacent to the main house, a newly created annex offers an open-plan ground floor with bedrooms above, available for inclusion in the rental for those seeking additional space.
Externally, Lickey House is set on a substantial plot, boasting a breathtaking rear garden that provides a vast outdoor area for relaxation and recreation. The front of the property features a spacious private driveway, ensuring plentiful off-road parking.
Lickey House is more than just a home; it's a testament to historic elegance and modern luxury, perfectly suited for affluent families who appreciate the finer things in life.
Interested in this property?
Council tax
First listed
Over a month agoEnergy Performance Certificate
Worcestershire, B45
Marketed by
The Avenue Estate Agent - Birmingham 59-61 Charlot St Pauls Square Birmingham, West Midlands B3 1PXPlacebuzz mortgage repayment calculator
Monthly repayment
The Est. Mortgage is for a 25 years repayment mortgage based on a 10% deposit and a 5.5% annual interest. It is only intended as a guide. Make sure you obtain accurate figures from your lender before committing to any mortgage. Your home may be repossessed if you do not keep up repayments on a mortgage.
Worcestershire, B45 - Streetview
DISCLAIMER: Property descriptions and related information displayed on this page are marketing materials provided by The Avenue Estate Agent - Birmingham. Placebuzz does not warrant or accept any responsibility for the accuracy or completeness of the property descriptions or related information provided here and they do not constitute property particulars. Please contact The Avenue Estate Agent - Birmingham for full details and further information.


































