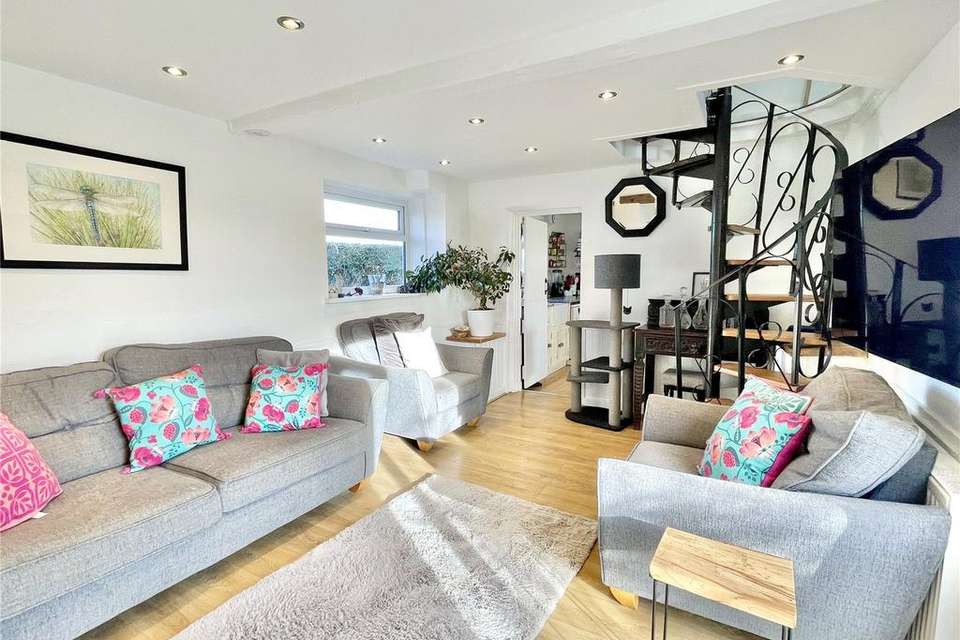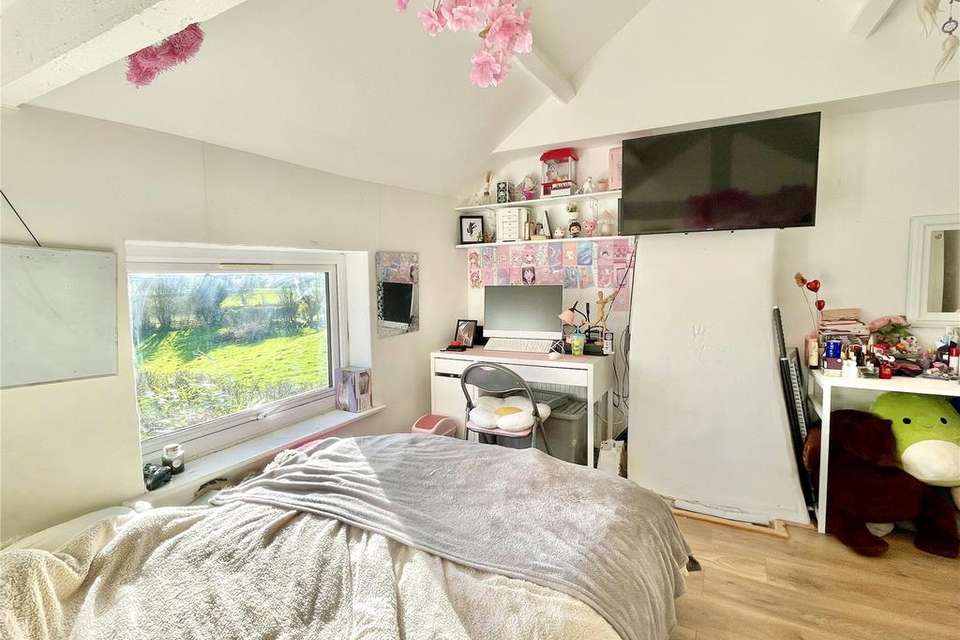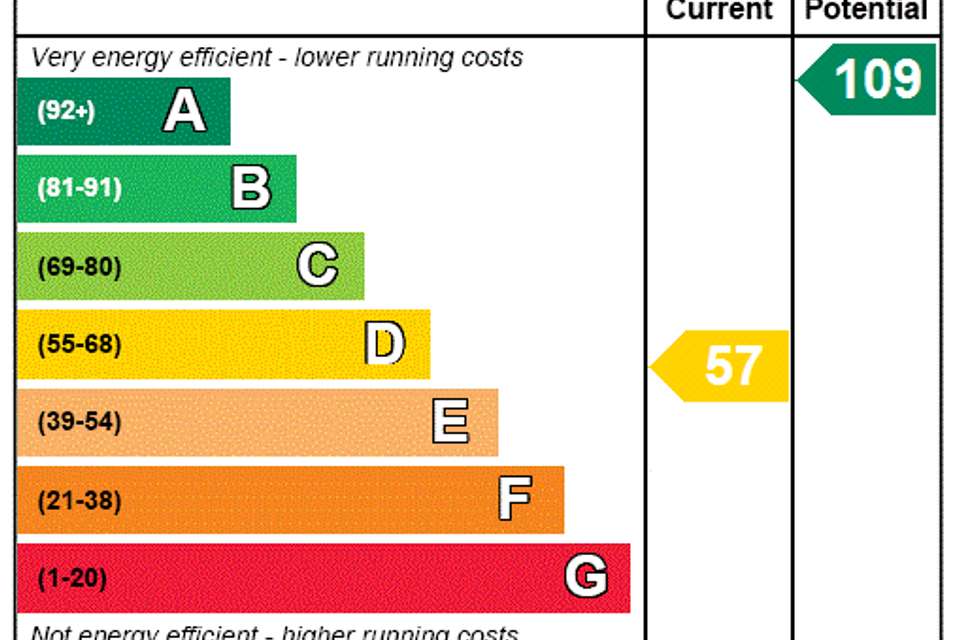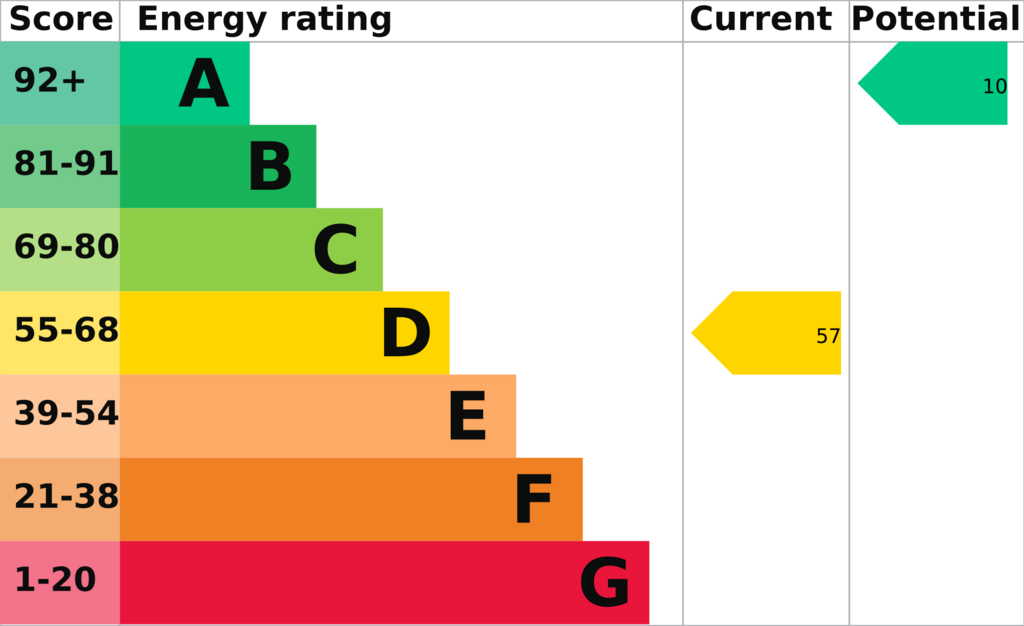3 bedroom detached house for sale
Shropshire, SY11detached house
bedrooms
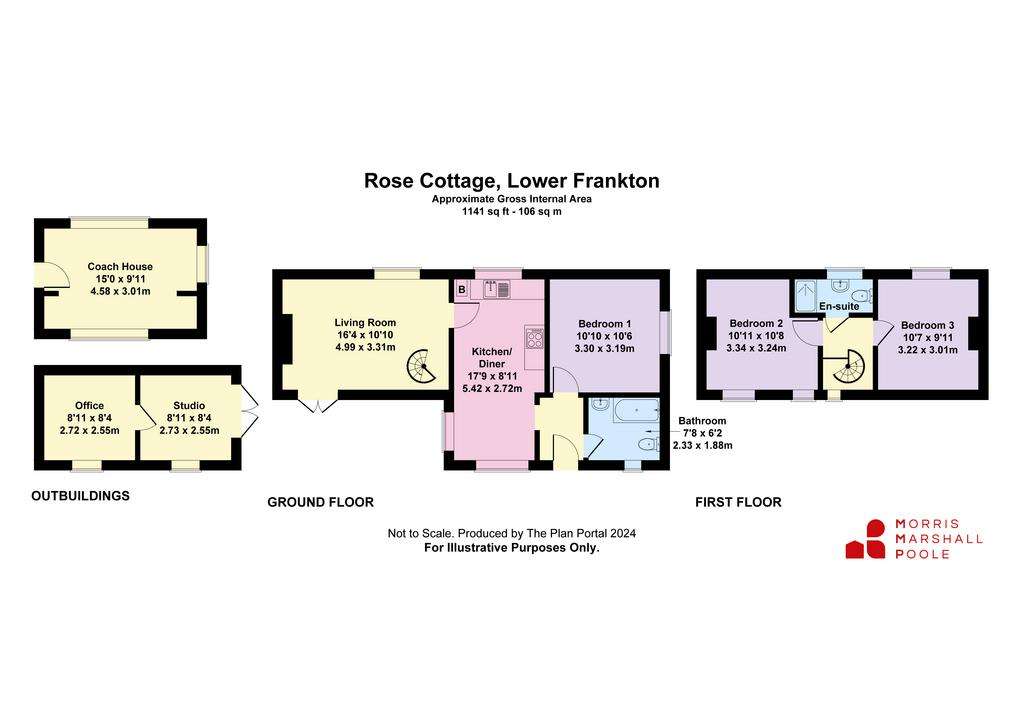
Property photos




+25
Property description
A well presented detached cottage in a quiet rural position. The property boasts views over the surrounding countryside, whilst being convenient to Ellesmere and the popular village of Whittington.
The property is constructed of brick under a slate roof and is accessed at the rear into an entrance hall. Off the hallway is a family bathroom with vanity wash basin, wc, panelled bath with electric shower over and a chrome ladder-style radiator. There is a double ground floor bedroom, kitchen/diner with Belfast sink and space for washing machine, dishwasher, cooker and fridge/freezer, along with a wall mounted 'Ariston' boiler. Living room with inglenook fireplace with slate hearth and multi-fuel stove, French doors leading out to the rear patio and a spiral staircase rises to the 1st floor landing.
On the 1st floor there are 2 double bedrooms and a shower room with wc, wash basin and a direct feed shower.
The property is fully double glazed, with LPG central heating, drainage is to a sewerage treatment plant installed 2 years ago and fibre broadband is connect to the property.
'The Coach House', is a useful cabin being of timber construction with internal insulation, has power, light and internet connected with spot lights and laminate flooring and is currently used as a 'teenagers getaway'. There is also potting shed and greenhouse.
A timber framed home office with glazed French doors includes a studio area with internal door leading to a home office which has power and light, internet connection and a multi-fuel burner.
Off road parking area with wicket access to a gravelled path leading to the property, passing the greenhouse, potting shed and 'The Coach House'. Adjoining the property is a patio made of structural concrete, a spacious terraced lawn with a lower patio and a raised decking area, all boasting countryside views.
The property has approved planning permission for a single storey extension to the rear, plans and decision notices can be requested from our office.
The property is constructed of brick under a slate roof and is accessed at the rear into an entrance hall. Off the hallway is a family bathroom with vanity wash basin, wc, panelled bath with electric shower over and a chrome ladder-style radiator. There is a double ground floor bedroom, kitchen/diner with Belfast sink and space for washing machine, dishwasher, cooker and fridge/freezer, along with a wall mounted 'Ariston' boiler. Living room with inglenook fireplace with slate hearth and multi-fuel stove, French doors leading out to the rear patio and a spiral staircase rises to the 1st floor landing.
On the 1st floor there are 2 double bedrooms and a shower room with wc, wash basin and a direct feed shower.
The property is fully double glazed, with LPG central heating, drainage is to a sewerage treatment plant installed 2 years ago and fibre broadband is connect to the property.
'The Coach House', is a useful cabin being of timber construction with internal insulation, has power, light and internet connected with spot lights and laminate flooring and is currently used as a 'teenagers getaway'. There is also potting shed and greenhouse.
A timber framed home office with glazed French doors includes a studio area with internal door leading to a home office which has power and light, internet connection and a multi-fuel burner.
Off road parking area with wicket access to a gravelled path leading to the property, passing the greenhouse, potting shed and 'The Coach House'. Adjoining the property is a patio made of structural concrete, a spacious terraced lawn with a lower patio and a raised decking area, all boasting countryside views.
The property has approved planning permission for a single storey extension to the rear, plans and decision notices can be requested from our office.
Interested in this property?
Council tax
First listed
Over a month agoEnergy Performance Certificate
Shropshire, SY11
Marketed by
Morris Marshall & Poole - Oswestry 16 Leg Street Oswestry SY11 2NNPlacebuzz mortgage repayment calculator
Monthly repayment
The Est. Mortgage is for a 25 years repayment mortgage based on a 10% deposit and a 5.5% annual interest. It is only intended as a guide. Make sure you obtain accurate figures from your lender before committing to any mortgage. Your home may be repossessed if you do not keep up repayments on a mortgage.
Shropshire, SY11 - Streetview
DISCLAIMER: Property descriptions and related information displayed on this page are marketing materials provided by Morris Marshall & Poole - Oswestry. Placebuzz does not warrant or accept any responsibility for the accuracy or completeness of the property descriptions or related information provided here and they do not constitute property particulars. Please contact Morris Marshall & Poole - Oswestry for full details and further information.







