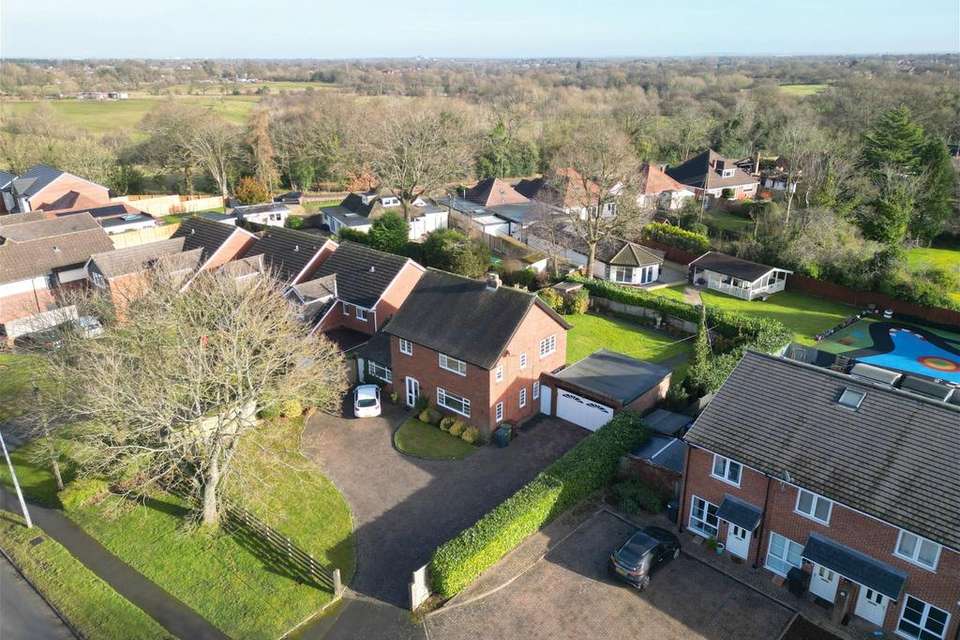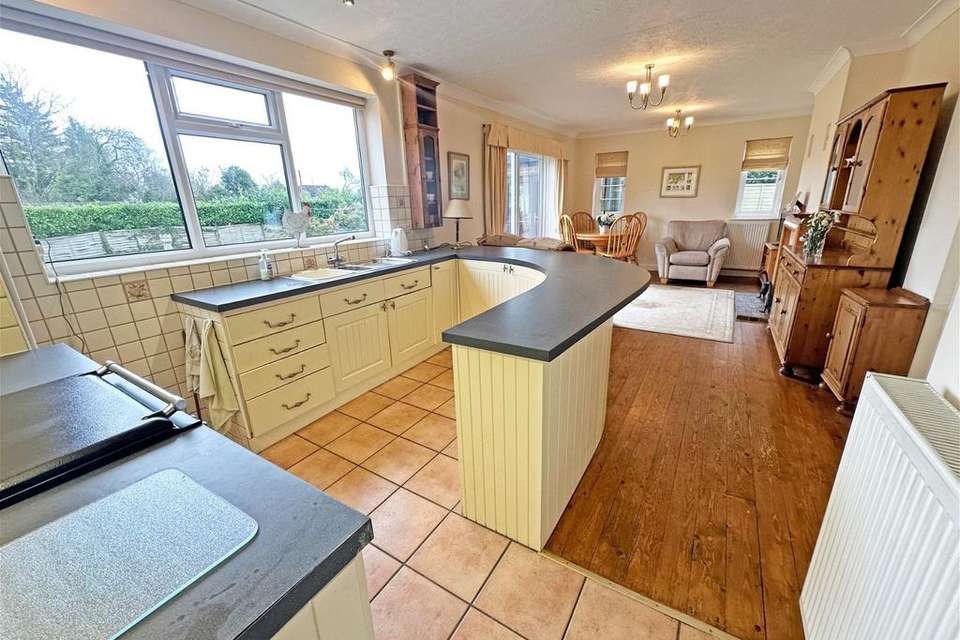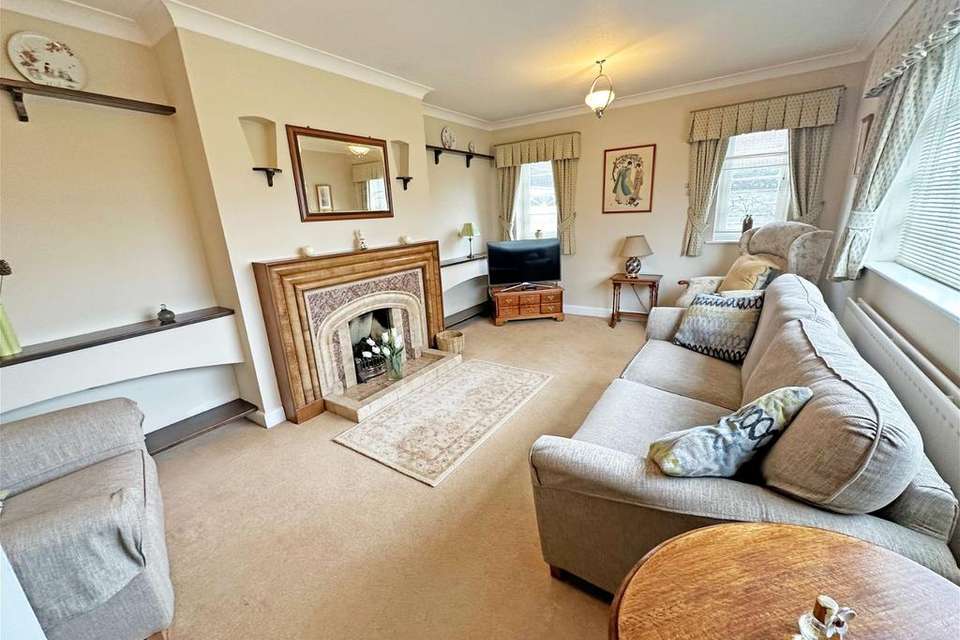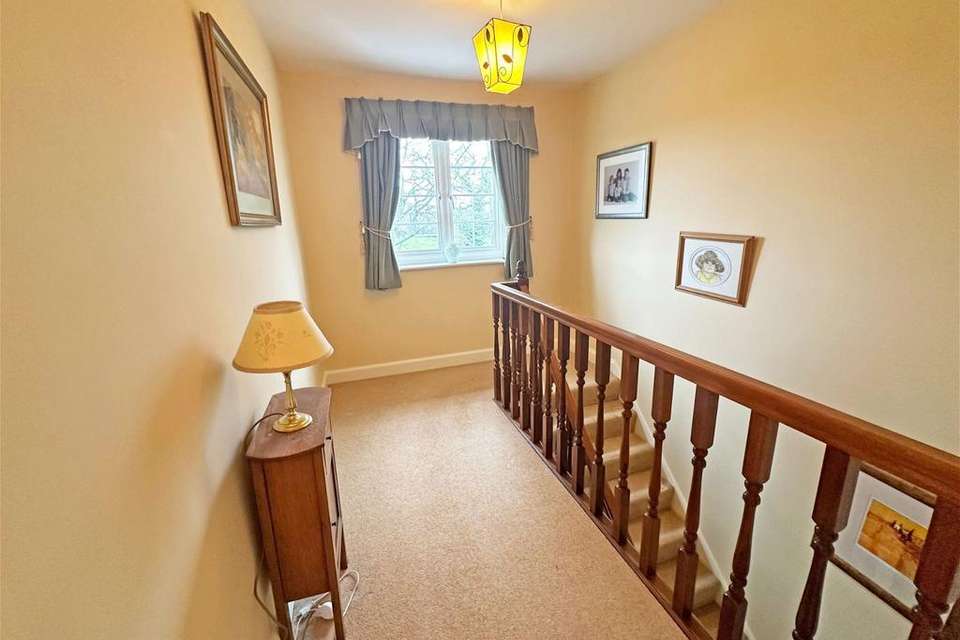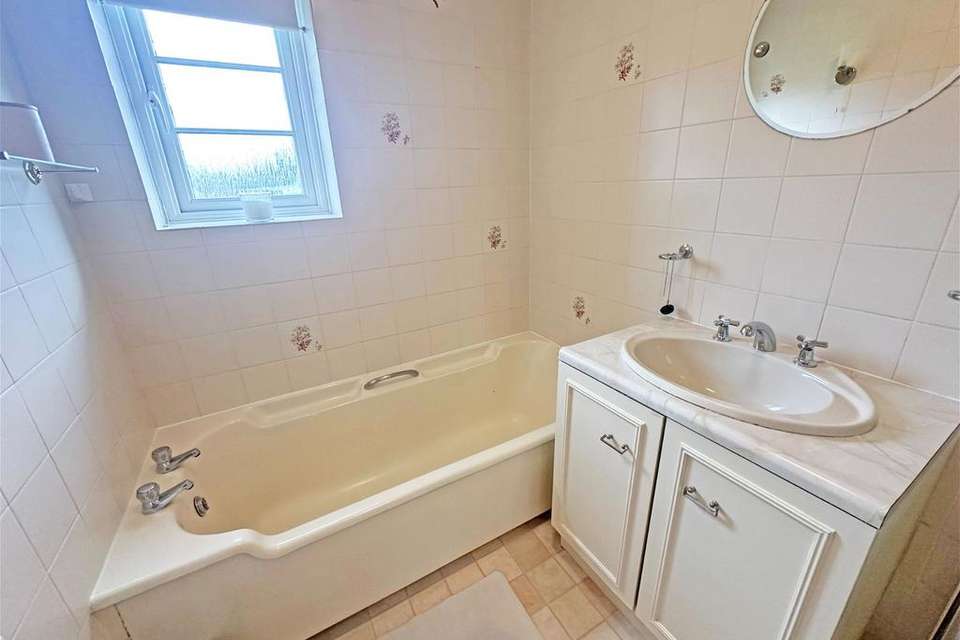£595,000
Est. Mortgage £2,714 per month*
4 bedroom detached house for sale
Wythall, B47 6JLProperty description
Sitting behind wooden gates with adjacent fencing this fabulous detached home has been in the same family for the last 40 years, whilst it has been lovingly maintained it does require some modernisation and occupies an impressive plot which includes a generous driveway which provides off road parking for several vehicles. The entrance porch has double doors with stained glass insets leading into an impressive reception hall. The lounge is located at the front of the property, it is dual aspect with a large window to the front making the most of the countryside views, there is also an original tiled fireplace which is the main focal point of this lovely reception room. The living/dining kitchen stretches across the rear of the property and with some modernisation would be a wonderful heart of the home, there is a feature fireplace, curved units and double glazed patio doors leading out to the rear garden. From the kitchen you can access the utility room and guest WC. Also on the ground floor is a fourth bedroom or study, which has a small ensuite shower room. On the first floor the bright and airy landing has a double-glazed window to the front, where you can further enjoy the open views, doors from the landing radiate off to the family bathroom, separate WC and the bedrooms, all of which have fitted wardrobes. The master bedroom is dual aspect with far reaching views and benefits from an ensuite shower room. The wide rear garden has a private aspect and is mainly laid to lawn with a paved patio and mature borders. There is a double garage which can be accessed from the garden or by electric roller doors at the front. Being offered with no upward chain this really is a fabulous opportunity to purchase a lovely home, which sits beautifully on this tremendous plot and has super scope to become the house of your dreams.Entrance PorchReception HallLounge to front - 5.41m x 3.61m (17'9" x 11'10")Living/Dining Kitchen to rear - 8m x 3.63m (26'3" x 11'11")Bedroom Four/Study to front - 4.01m x 2.92m (13'2" x 9'7")En-suite to side Utility Room to rear - 2.77m x 2.9m (9'1" x 9'6")Bedroom One to front - 3.61m x 5.51m (11'10" x 18'1") inc fitted wardrobesEnsuite to side - 2.18m x 1.14m (7'2" x 3'9")Bedroom Two to rear - 3.94m x 3.63m (12'11" x 11'11") inc fitted wardrobesBedroom Three to rear - 3.07m x 2.36m (10'1" x 7'9") inc fitted wardrobesBathroom to rear - 2.34m x 1.63m (7'8" x 5'4")Double Garage - 6.2m x 4.72m (20'4" x 15'6")EPC Rating DCouncil Tax Band FTenureThe vendor advises that the property is Freehold. Drakes Estate Agents will not be held responsible should this information be incorrect and we request that your conveyancing solicitor verifies this throughout the conveyancing procedure. The information provided by Drakes Estate Agents do not constitute part or all of an offer or contract, the measurements are supplied for guidance only and as such must be considered incorrect, we have not tested any appliances, fittings, services or equipment or and we ask all potential buyers to check the working of any appliances and the measurements before committing to any expenses. For Money Laundering purposes we will request any potential buyer at offer stage to provide proof of Identity before negotiation takes place.
Property photos
Council tax
First listed
Over a month agoEnergy Performance Certificate
Wythall, B47 6JL
Wythall, B47 6JL - Streetview
DISCLAIMER: Property descriptions and related information displayed on this page are marketing materials provided by Drakes Estate Agents - Birmingham. Placebuzz does not warrant or accept any responsibility for the accuracy or completeness of the property descriptions or related information provided here and they do not constitute property particulars. Please contact Drakes Estate Agents - Birmingham for full details and further information.

