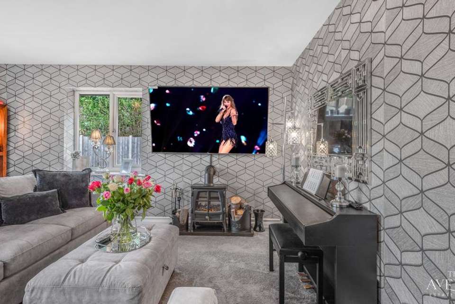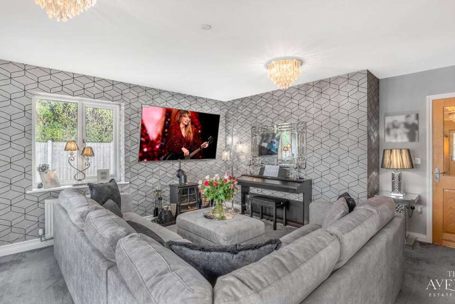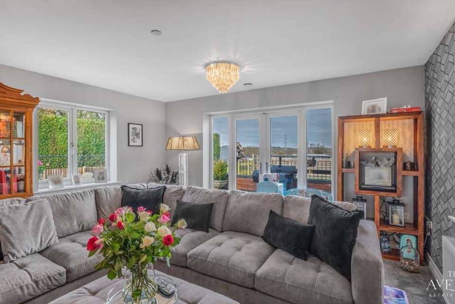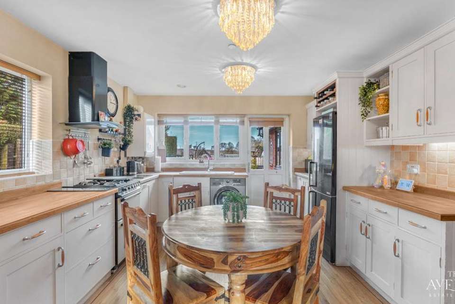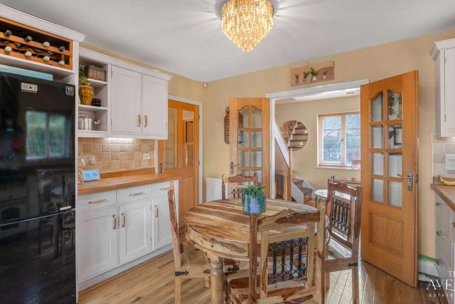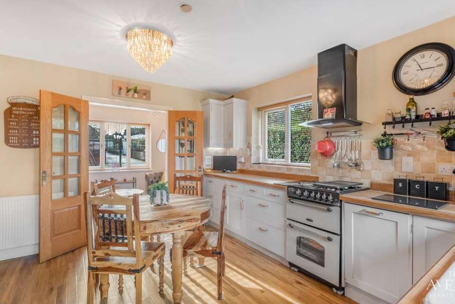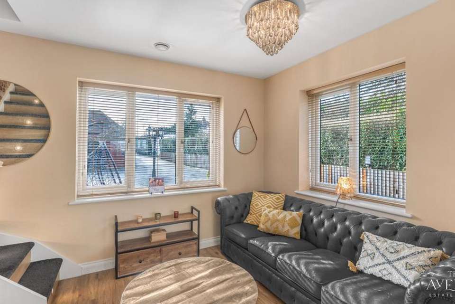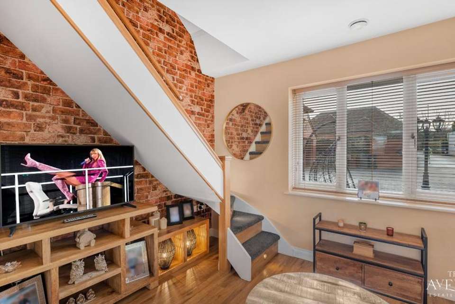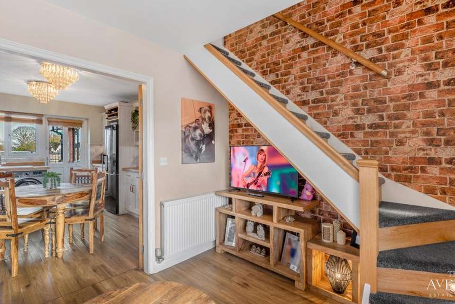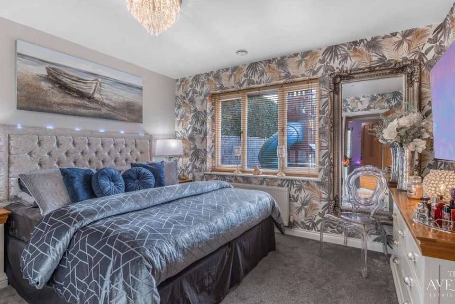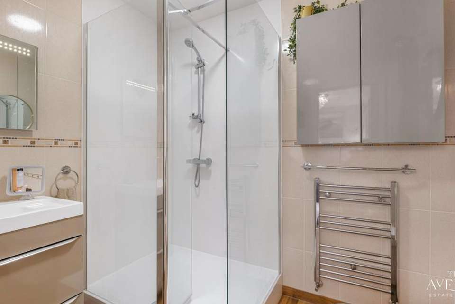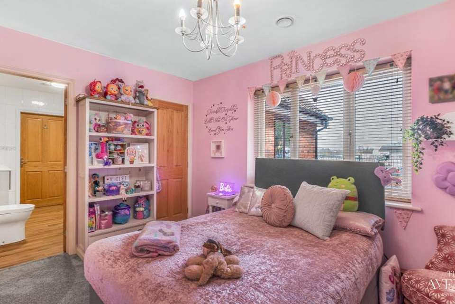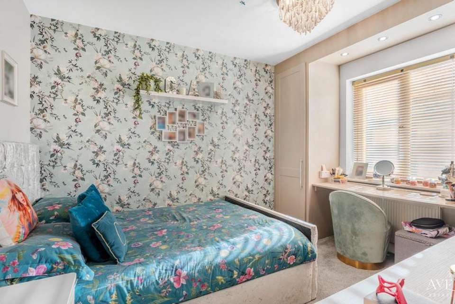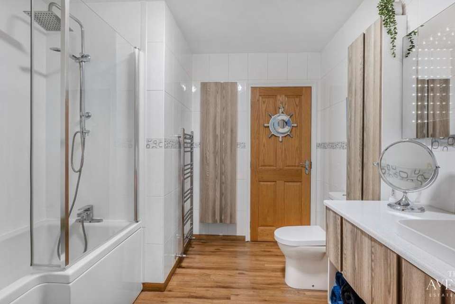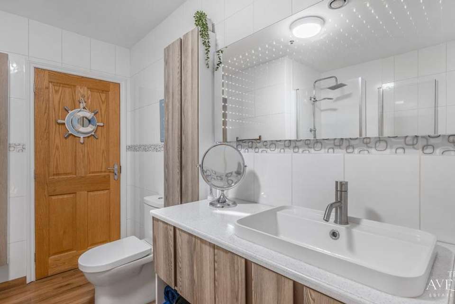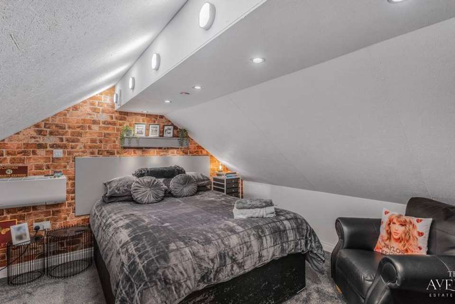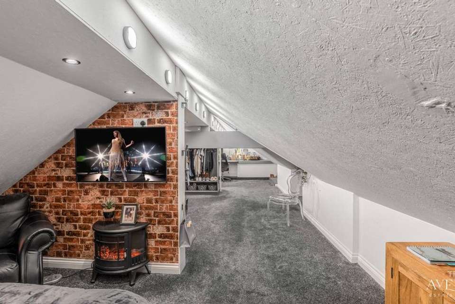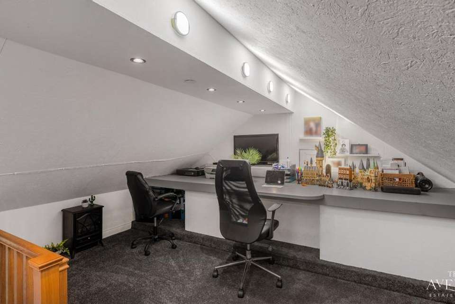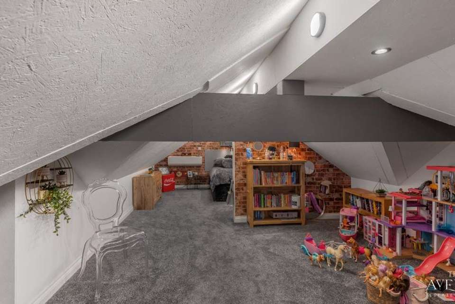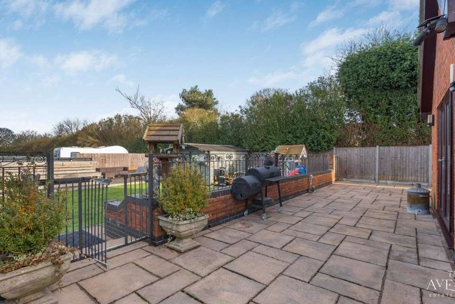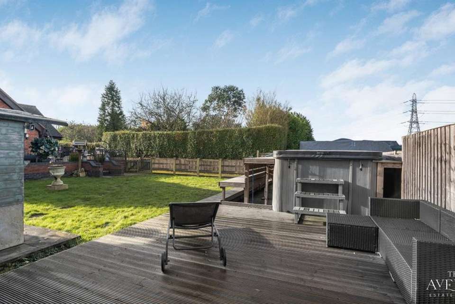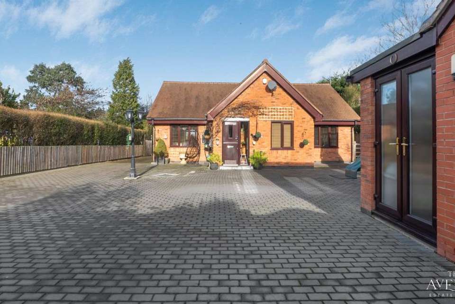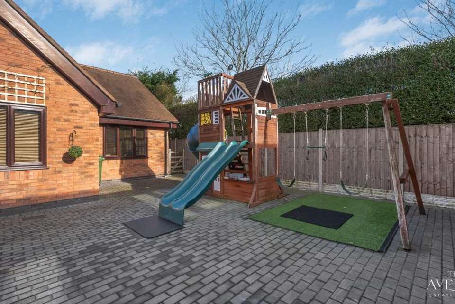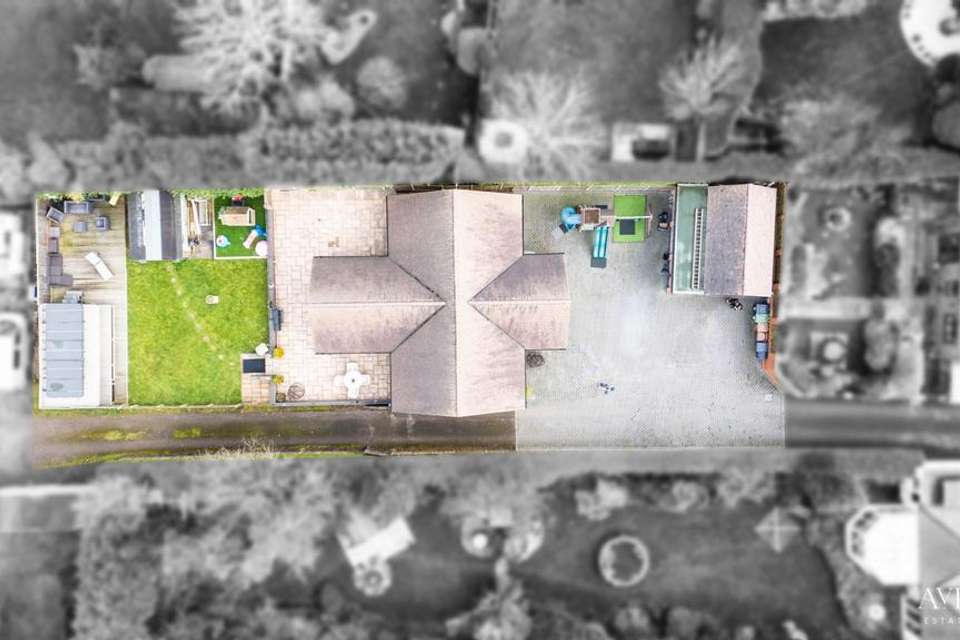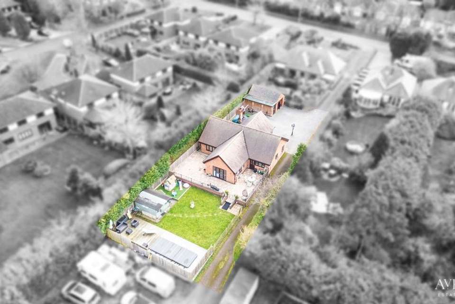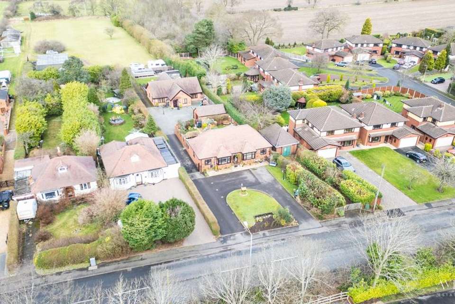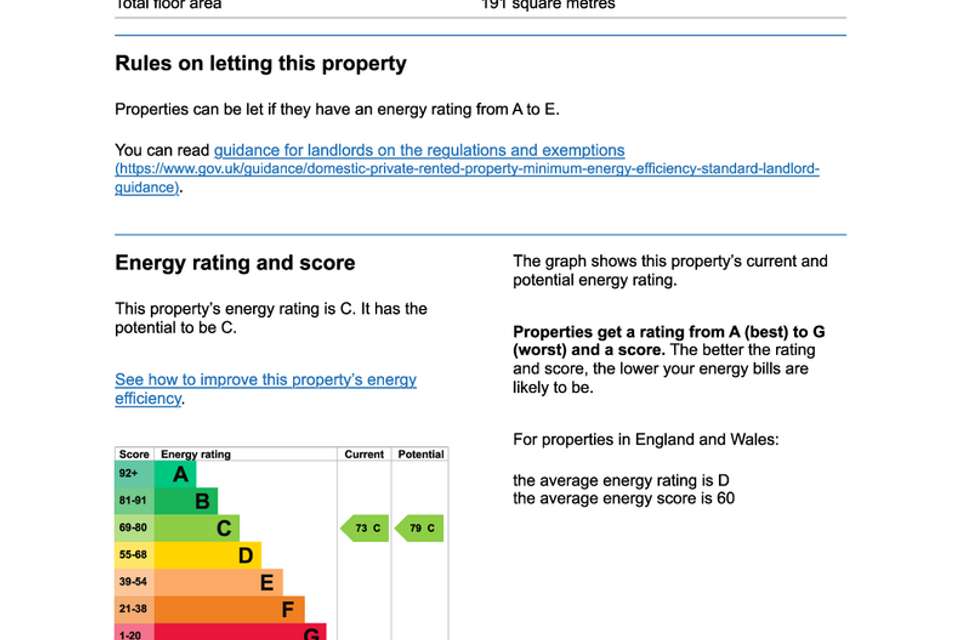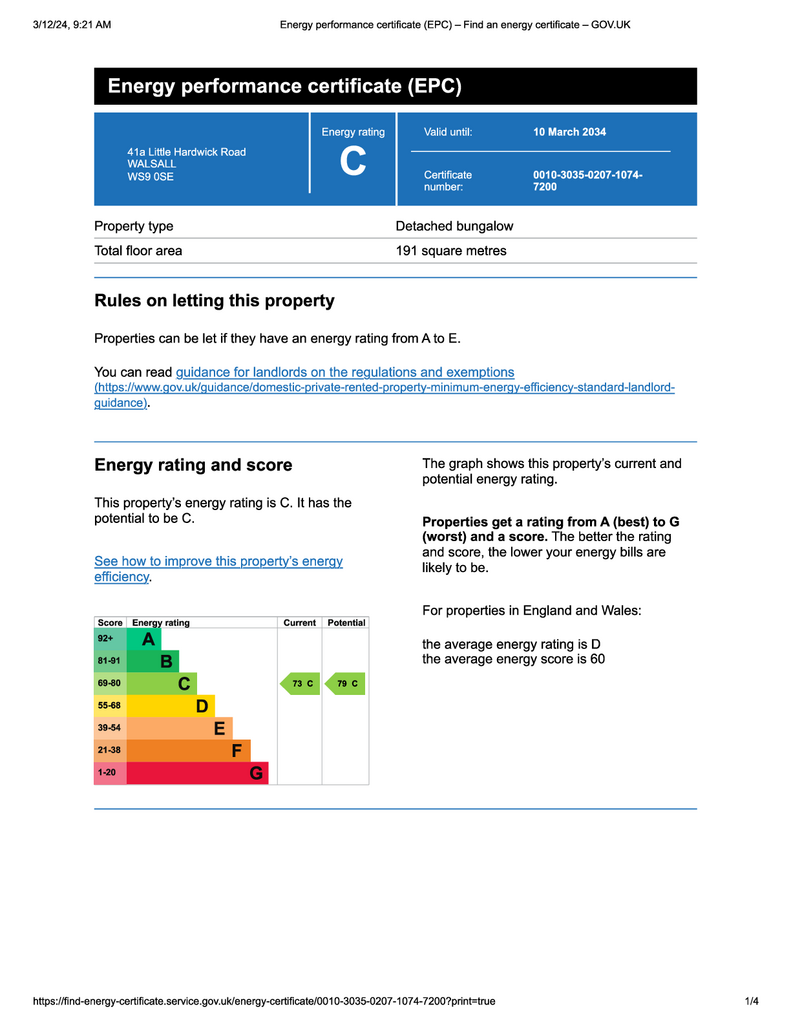3 bedroom detached bungalow for sale
West Midlands, WS9bungalow
bedrooms
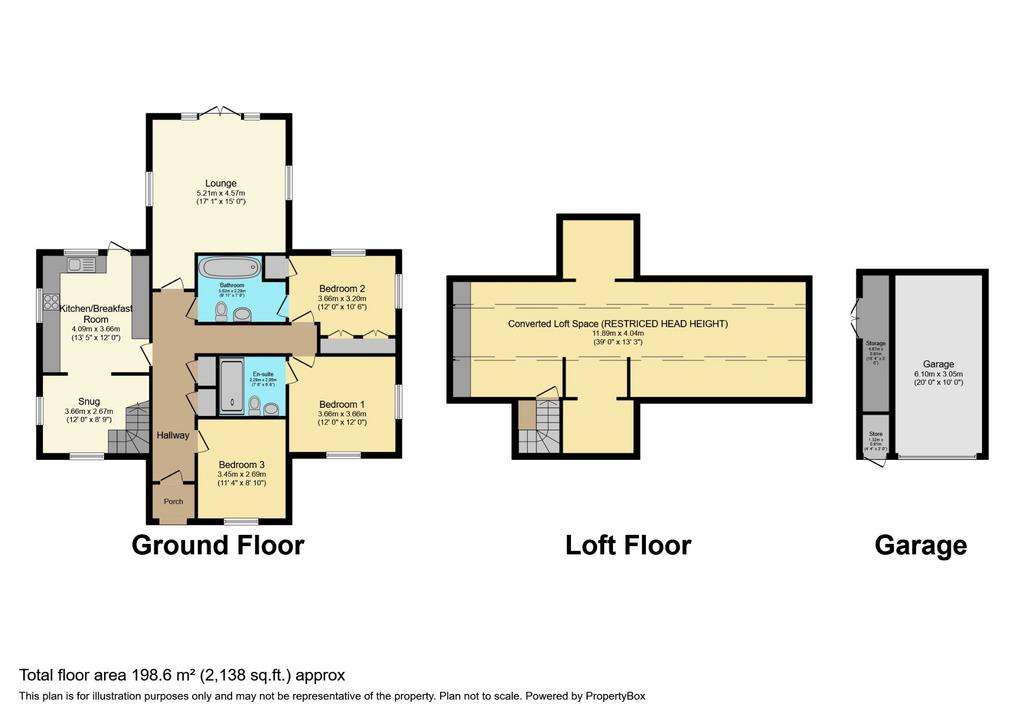
Property photos

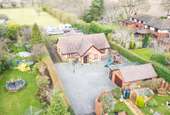
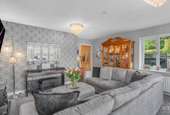
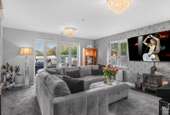
+28
Property description
The Property
This charming property, situated on the edge of Streely along Little Hardwick Road, stands as a testament to thoughtful design and comfortable living. This deceptive family home spans over 2,000 square feet (including the loft space) and is complemented by a well-organized layout that promises both functionality and style.
Set well back from Little Hardwick Road, behind number 41 & with its own electric gated access, the property is approached via a large block paved driveway which opens out into a sizable parking area to the front of the detached garage. To the front is an inviting porch that leads into a welcoming hallway, acting as the hub from which the home's warmth radiates & with modern karndean flooring giving a touch of contemporary style. To the rear, a generous bright & airy lounge provides a spacious haven for relaxation, its substantial dimensions perfect for both lively social gatherings and peaceful evenings, especially as it has open & private country views outside.
Culinary enthusiasts will delight in the kitchen/breakfast room, where ample space allows for both meal preparation and dining. This area serves as the heart of the home, where family and friends can convene for casual meals and conversation. The adjacent snug offers a more intimate setting, ideal for cozy nights or as a quiet reading nook with stairs off to the loft space.The ground floor is also host to three well-sized bedrooms, with the master boasting fitted wardrobes & a refitted en-suite for added convenience and privacy. A Jack-n-Jill family modern bathroom with 'P' shaped bath serves the remaining two bedooms, ensuring comfort and accessibility for all.
The stairs from the snug unveils a converted loft space, providing a versatile area with restricted head height that can serve as an additional bedroom, home office, or recreational area, depending on your needs. This space adds a layer of flexibility to the home's already ample living quarters.
Outside, the property does not disappoint, featuring a detached single garage with additional storage space to the side cleverly housing a small 'utility' area with tumble drier & a further fridge freezer! The home's rear exterior promises potential to extend to add further personalization & offering the new owners a canvas on which to imprint their own style. The private rear garden is low maintenance with a small lawn & a patio area providing a wonderful space in which to relax on those balmy summer evenings whilst enjoying a BBQ & glass of wine. To top off all of this is an enormous hot tub that will keep the kids endlessly entertained regardless of their age, or just a perfect opportunity to rest those aching bones!
This residence, set on the outskirts of Streely, offers a blend of serene living with the convenience of location, making it an attractive proposition for those seeking a balance between countryside charm and connectivity.
Accessibility Notice: Please be advised that this property includes steps and/or stairs in certain areas. Prospective buyers are encouraged to consider this factor in relation to their personal accessibility requirements. We invite interested parties to conduct a personal inspection to assess the property’s suitability to their needs.
Utilities Information: To the best of our knowledge, this is a standard construction property with the utilities serving this property include mains gas, mains electricity, mains water, and mains sewerage. However, we recommend that buyers verify the utility connections and services to their satisfaction during their due diligence process, as we cannot guarantee the accuracy of this information.
Disclaimer: Important Notice - Every care has been taken with the preparation of these particulars, but complete accuracy cannot be guaranteed. If there is any point which is of particular interest to you, please obtain professional confirmation. Alternatively, we will be pleased to check the information for you. These particulars do not constitute a contract or part of a contract. All measurements quoted are approximate. Photographs are reproduced for general information and it cannot be inferred that any item shown is included in the sale.
The Location
Sutton has a lot of features that make it a haven for house hunters, including acres of beautiful green space. The area is home to Sutton Park, one of the largest urban parks in England measuring over 2,000 acres. The park is a jewel in the crown of the Royal Town and is a national nature reserve as well as a site of special scientific interest and a scheduled ancient monument.
The park has open heathland, woodlands, seven lakes, wetlands, and marshes - each with its own rich variety of plants and wildlife, some rarely seen in the region - there are even cattle and wild ponies that graze on the land. Activities in the park include sailing, canoeing, fishing, golf, cycling and horse riding.
Despite having such a huge area of parkland, Sutton Coldfield still has a bustling town centre - with the biggest amount of places to shop and eat outside of the city centre in Birmingham. There are three distinct shopping environments provided by the Red Rose Centre, The Mall and New Hall Walk. The Restaurant Quarter has a cosmopolitan mix of independent and chain eateries, offering everything from Spanish and Italian to Greek and Bangladeshi. There are currently over 22 bars, clubs and pubs in the town centre so there plenty of opportunities to enjoy the nightlife.
Sutton is also notable for being a great area for families. There are a number of great schools in Sutton, including Boldmere Junior School, which was named as one of the top primary schools in the whole of Birmingham in 2016. Students in secondary schools across Sutton regularly perform well in exams, with students in Bishop Vesey’s Grammar School, The Arthur Terry School, and Highclare School all gaining high percentages of A* - C grades over the past few years.
This charming property, situated on the edge of Streely along Little Hardwick Road, stands as a testament to thoughtful design and comfortable living. This deceptive family home spans over 2,000 square feet (including the loft space) and is complemented by a well-organized layout that promises both functionality and style.
Set well back from Little Hardwick Road, behind number 41 & with its own electric gated access, the property is approached via a large block paved driveway which opens out into a sizable parking area to the front of the detached garage. To the front is an inviting porch that leads into a welcoming hallway, acting as the hub from which the home's warmth radiates & with modern karndean flooring giving a touch of contemporary style. To the rear, a generous bright & airy lounge provides a spacious haven for relaxation, its substantial dimensions perfect for both lively social gatherings and peaceful evenings, especially as it has open & private country views outside.
Culinary enthusiasts will delight in the kitchen/breakfast room, where ample space allows for both meal preparation and dining. This area serves as the heart of the home, where family and friends can convene for casual meals and conversation. The adjacent snug offers a more intimate setting, ideal for cozy nights or as a quiet reading nook with stairs off to the loft space.The ground floor is also host to three well-sized bedrooms, with the master boasting fitted wardrobes & a refitted en-suite for added convenience and privacy. A Jack-n-Jill family modern bathroom with 'P' shaped bath serves the remaining two bedooms, ensuring comfort and accessibility for all.
The stairs from the snug unveils a converted loft space, providing a versatile area with restricted head height that can serve as an additional bedroom, home office, or recreational area, depending on your needs. This space adds a layer of flexibility to the home's already ample living quarters.
Outside, the property does not disappoint, featuring a detached single garage with additional storage space to the side cleverly housing a small 'utility' area with tumble drier & a further fridge freezer! The home's rear exterior promises potential to extend to add further personalization & offering the new owners a canvas on which to imprint their own style. The private rear garden is low maintenance with a small lawn & a patio area providing a wonderful space in which to relax on those balmy summer evenings whilst enjoying a BBQ & glass of wine. To top off all of this is an enormous hot tub that will keep the kids endlessly entertained regardless of their age, or just a perfect opportunity to rest those aching bones!
This residence, set on the outskirts of Streely, offers a blend of serene living with the convenience of location, making it an attractive proposition for those seeking a balance between countryside charm and connectivity.
Accessibility Notice: Please be advised that this property includes steps and/or stairs in certain areas. Prospective buyers are encouraged to consider this factor in relation to their personal accessibility requirements. We invite interested parties to conduct a personal inspection to assess the property’s suitability to their needs.
Utilities Information: To the best of our knowledge, this is a standard construction property with the utilities serving this property include mains gas, mains electricity, mains water, and mains sewerage. However, we recommend that buyers verify the utility connections and services to their satisfaction during their due diligence process, as we cannot guarantee the accuracy of this information.
Disclaimer: Important Notice - Every care has been taken with the preparation of these particulars, but complete accuracy cannot be guaranteed. If there is any point which is of particular interest to you, please obtain professional confirmation. Alternatively, we will be pleased to check the information for you. These particulars do not constitute a contract or part of a contract. All measurements quoted are approximate. Photographs are reproduced for general information and it cannot be inferred that any item shown is included in the sale.
The Location
Sutton has a lot of features that make it a haven for house hunters, including acres of beautiful green space. The area is home to Sutton Park, one of the largest urban parks in England measuring over 2,000 acres. The park is a jewel in the crown of the Royal Town and is a national nature reserve as well as a site of special scientific interest and a scheduled ancient monument.
The park has open heathland, woodlands, seven lakes, wetlands, and marshes - each with its own rich variety of plants and wildlife, some rarely seen in the region - there are even cattle and wild ponies that graze on the land. Activities in the park include sailing, canoeing, fishing, golf, cycling and horse riding.
Despite having such a huge area of parkland, Sutton Coldfield still has a bustling town centre - with the biggest amount of places to shop and eat outside of the city centre in Birmingham. There are three distinct shopping environments provided by the Red Rose Centre, The Mall and New Hall Walk. The Restaurant Quarter has a cosmopolitan mix of independent and chain eateries, offering everything from Spanish and Italian to Greek and Bangladeshi. There are currently over 22 bars, clubs and pubs in the town centre so there plenty of opportunities to enjoy the nightlife.
Sutton is also notable for being a great area for families. There are a number of great schools in Sutton, including Boldmere Junior School, which was named as one of the top primary schools in the whole of Birmingham in 2016. Students in secondary schools across Sutton regularly perform well in exams, with students in Bishop Vesey’s Grammar School, The Arthur Terry School, and Highclare School all gaining high percentages of A* - C grades over the past few years.
Interested in this property?
Council tax
First listed
Over a month agoEnergy Performance Certificate
West Midlands, WS9
Marketed by
The Avenue Estate Agent - Birmingham 59-61 Charlot St Pauls Square Birmingham, West Midlands B3 1PXPlacebuzz mortgage repayment calculator
Monthly repayment
The Est. Mortgage is for a 25 years repayment mortgage based on a 10% deposit and a 5.5% annual interest. It is only intended as a guide. Make sure you obtain accurate figures from your lender before committing to any mortgage. Your home may be repossessed if you do not keep up repayments on a mortgage.
West Midlands, WS9 - Streetview
DISCLAIMER: Property descriptions and related information displayed on this page are marketing materials provided by The Avenue Estate Agent - Birmingham. Placebuzz does not warrant or accept any responsibility for the accuracy or completeness of the property descriptions or related information provided here and they do not constitute property particulars. Please contact The Avenue Estate Agent - Birmingham for full details and further information.





