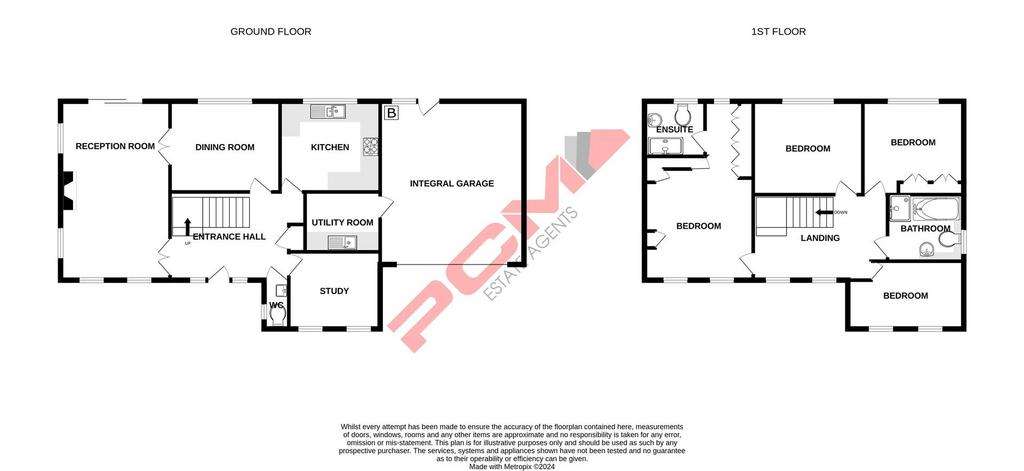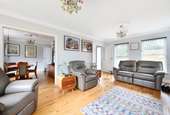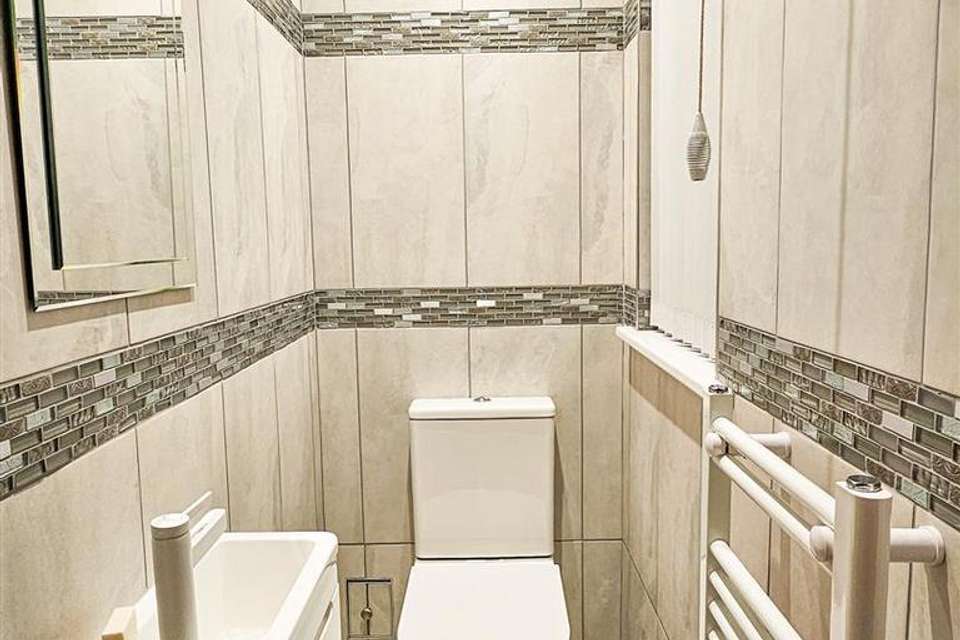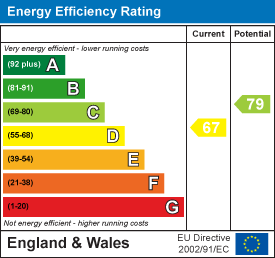4 bedroom detached house for sale
Summer Hill, St Leonards-on-seadetached house
bedrooms

Property photos




+25
Property description
An exciting opportunity has arisen to acquire this BEAUTIFULLY PRESENTED FOUR BEDROOM, THREE RECEPTION ROOM, DETACHED HOUSE with DOUBLE GARAGE. Located in this highly sought-after and RARELY AVAILABLE cul-de-sac within St Leonards.
The property boasts SPACIOUS ACCOMODATION throughout comprising an entrance hallway, 19ft TRIPLE ASPECT LIVING ROOM, separate DINING ROOM, MODERN KITCHEN, UTILITY ROOM, STUDY and a downstairs WC, whilst to the first floor there are FOUR DOUBLE BEDROOMS with the master enjoying its own EN SUITE in addition to a main family bathroom. Externally the property boasts a PRIVATE AND SECLUDED REAR GARDEN which is considered family friendly, whilst to the front there is OFF ROAD PARKING leading to a DOUBLE GARAGE.
The property is located on this incredibly sought-after and RARELY AVAILABLE cul-de-sac within St Leonards and is considered to be within easy reach of central St Leonards with its range of boutique shops, bars and restaurants, the seafront and Warrior Square with its mainline railway station.
The only way to appreciate the quality of the accommodation on offer is to arrange an immediate viewing via PCM Estate Agents to avoid disappointment.
Private Front Door - Leading to:
Entrance Hallway - Spacious with stairs rising to the first floor accommodation, wall mounted thermostat control, under storage cupboard, radiator, separate storage cupboard, door to:
Lounge - 5.97m x 3.61m (19'7 x 11'10) - Triple aspect room with sliding patio doors to rear aspect overlooking the garden, double glazed windows to front and side aspects, feature gas fireplace, two radiators, television point, doorway to:
Dining Room - 3.63m x 3.00m (11'11 x 9'10) - Double glazed window to rear aspect, radiator, return door to hallway.
Kitchen - 3.35m x 3.00m (11' x 9'10) - Modern and comprising a range of eye and base level units with worksurfaces over, four ring electric hob with extractor above and oven below, integrated dishwasher, inset sink with instant hot water mixer tap, integrated fridge, tiled flooring, double glazed window to rear aspect, radiator.
Utility Room - 2.64m x 1.98m (8'8 x 6'6) - Comprising eye and base level units with worksurfaces, radiator, fridge freezer, washing machine and tumble dryer.
Study - 2.95m x 2.54m (9'8 x 8'4) - Two double glazed windows to front aspect, range of fitted storage units, radiator.
Downstairs Wc - Dual flush wc, wash hand basin with storage below, double glazed obscured window to side aspect, ladder style radiator, tiled walls and flooring.
First Floor Landing - Spacious with loft hatch, two double glazed windows to front aspect, two radiators.
Master Bedroom - 19'7 narrowing to 13'2 x 11'10 max (5.97m narrowing to 4.01m x 3.61m max )
Dual aspect room with a range of fitted wardrobes and drawers, dressing table, two double glazed windows to front aspect, double glazed window to rear aspect, two radiators.
En Suite Shower Room - 2.01m x 1.83m (6'7 x 6') - Walk in double shower with shower screen, dual flush wc, wash hand basin, storage cupboards with surfaces over, double glazed window to rear aspect, shaver point, tiled walls, tiled flooring, chrome ladder style radiator.
Bedroom - 3.63m x 3.02m (11'11 x 9'11) - Double glazed window to rear aspect, radiator.
Bedroom - 3.38m x 2.77m (11'1 x 9'1) - Double glazed window to rear aspect, radiator, built in storage cupboards with one housing the water tank.
Bedroom - 4.01m max x 2.57m (13'2 max x 8'5) - Two double glazed windows to front aspect, radiator.
Shower Room - 2.51m x 2.21m (8'3 x 7'3) - Comprises a walk in double shower with shower screen, dual flush wc, wash hand basin with storage below, further storage cupboards, chrome ladder style radiator, tiled walls, double glazed window to side aspect.
Rear Garden - Private and secluded, family friendly and featuring a spacious patio ideal for seating and entertaining, area of lawn, additional seating area at the end of the garden, mature trees, two storage sheds, exterior lighting, exterior power point, side access to the front of the property.
Front Garden - The property benefits from a generous frontage which is mainly laid to lawn, driveway providing off road parking.
Double Garage - 5.56m x 4.93m (18'3 x 16'2) - Up and over electric door, door and window to rear aspect, wall mounted gas fired boiler, storage units, worksurfaces, power and lighting and ample parking on the driveway in front of.
The property boasts SPACIOUS ACCOMODATION throughout comprising an entrance hallway, 19ft TRIPLE ASPECT LIVING ROOM, separate DINING ROOM, MODERN KITCHEN, UTILITY ROOM, STUDY and a downstairs WC, whilst to the first floor there are FOUR DOUBLE BEDROOMS with the master enjoying its own EN SUITE in addition to a main family bathroom. Externally the property boasts a PRIVATE AND SECLUDED REAR GARDEN which is considered family friendly, whilst to the front there is OFF ROAD PARKING leading to a DOUBLE GARAGE.
The property is located on this incredibly sought-after and RARELY AVAILABLE cul-de-sac within St Leonards and is considered to be within easy reach of central St Leonards with its range of boutique shops, bars and restaurants, the seafront and Warrior Square with its mainline railway station.
The only way to appreciate the quality of the accommodation on offer is to arrange an immediate viewing via PCM Estate Agents to avoid disappointment.
Private Front Door - Leading to:
Entrance Hallway - Spacious with stairs rising to the first floor accommodation, wall mounted thermostat control, under storage cupboard, radiator, separate storage cupboard, door to:
Lounge - 5.97m x 3.61m (19'7 x 11'10) - Triple aspect room with sliding patio doors to rear aspect overlooking the garden, double glazed windows to front and side aspects, feature gas fireplace, two radiators, television point, doorway to:
Dining Room - 3.63m x 3.00m (11'11 x 9'10) - Double glazed window to rear aspect, radiator, return door to hallway.
Kitchen - 3.35m x 3.00m (11' x 9'10) - Modern and comprising a range of eye and base level units with worksurfaces over, four ring electric hob with extractor above and oven below, integrated dishwasher, inset sink with instant hot water mixer tap, integrated fridge, tiled flooring, double glazed window to rear aspect, radiator.
Utility Room - 2.64m x 1.98m (8'8 x 6'6) - Comprising eye and base level units with worksurfaces, radiator, fridge freezer, washing machine and tumble dryer.
Study - 2.95m x 2.54m (9'8 x 8'4) - Two double glazed windows to front aspect, range of fitted storage units, radiator.
Downstairs Wc - Dual flush wc, wash hand basin with storage below, double glazed obscured window to side aspect, ladder style radiator, tiled walls and flooring.
First Floor Landing - Spacious with loft hatch, two double glazed windows to front aspect, two radiators.
Master Bedroom - 19'7 narrowing to 13'2 x 11'10 max (5.97m narrowing to 4.01m x 3.61m max )
Dual aspect room with a range of fitted wardrobes and drawers, dressing table, two double glazed windows to front aspect, double glazed window to rear aspect, two radiators.
En Suite Shower Room - 2.01m x 1.83m (6'7 x 6') - Walk in double shower with shower screen, dual flush wc, wash hand basin, storage cupboards with surfaces over, double glazed window to rear aspect, shaver point, tiled walls, tiled flooring, chrome ladder style radiator.
Bedroom - 3.63m x 3.02m (11'11 x 9'11) - Double glazed window to rear aspect, radiator.
Bedroom - 3.38m x 2.77m (11'1 x 9'1) - Double glazed window to rear aspect, radiator, built in storage cupboards with one housing the water tank.
Bedroom - 4.01m max x 2.57m (13'2 max x 8'5) - Two double glazed windows to front aspect, radiator.
Shower Room - 2.51m x 2.21m (8'3 x 7'3) - Comprises a walk in double shower with shower screen, dual flush wc, wash hand basin with storage below, further storage cupboards, chrome ladder style radiator, tiled walls, double glazed window to side aspect.
Rear Garden - Private and secluded, family friendly and featuring a spacious patio ideal for seating and entertaining, area of lawn, additional seating area at the end of the garden, mature trees, two storage sheds, exterior lighting, exterior power point, side access to the front of the property.
Front Garden - The property benefits from a generous frontage which is mainly laid to lawn, driveway providing off road parking.
Double Garage - 5.56m x 4.93m (18'3 x 16'2) - Up and over electric door, door and window to rear aspect, wall mounted gas fired boiler, storage units, worksurfaces, power and lighting and ample parking on the driveway in front of.
Interested in this property?
Council tax
First listed
Over a month agoEnergy Performance Certificate
Summer Hill, St Leonards-on-sea
Marketed by
PCM Estate Agents - Hastings 39 Havelock Road Hastings, Sussex TN34 1BEPlacebuzz mortgage repayment calculator
Monthly repayment
The Est. Mortgage is for a 25 years repayment mortgage based on a 10% deposit and a 5.5% annual interest. It is only intended as a guide. Make sure you obtain accurate figures from your lender before committing to any mortgage. Your home may be repossessed if you do not keep up repayments on a mortgage.
Summer Hill, St Leonards-on-sea - Streetview
DISCLAIMER: Property descriptions and related information displayed on this page are marketing materials provided by PCM Estate Agents - Hastings. Placebuzz does not warrant or accept any responsibility for the accuracy or completeness of the property descriptions or related information provided here and they do not constitute property particulars. Please contact PCM Estate Agents - Hastings for full details and further information.






























