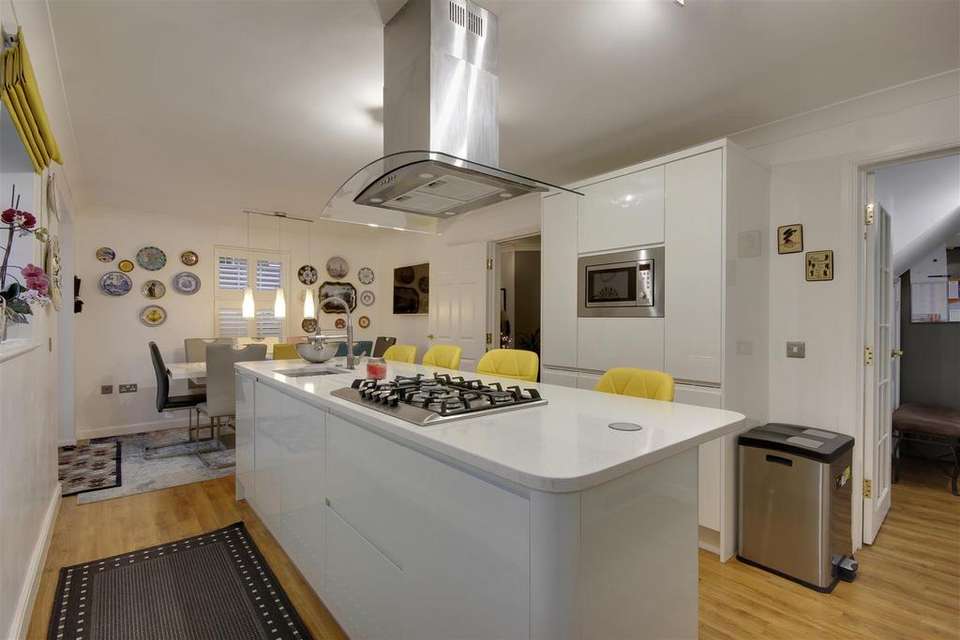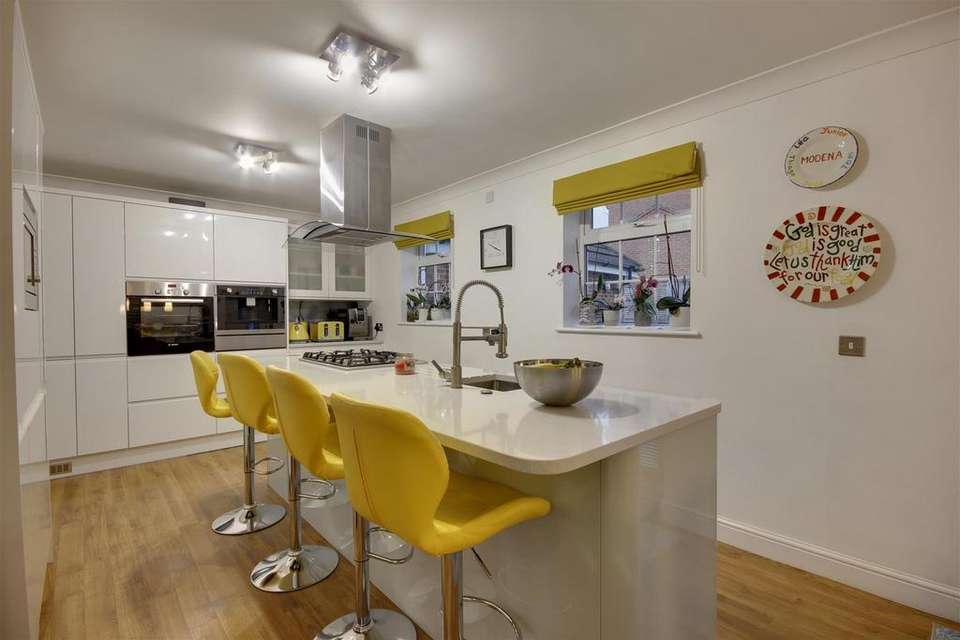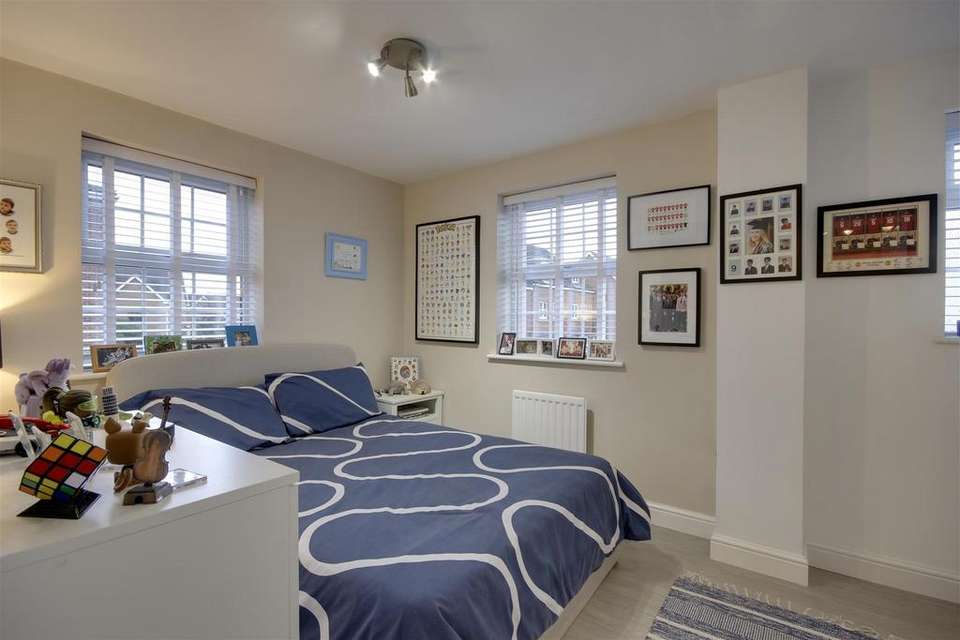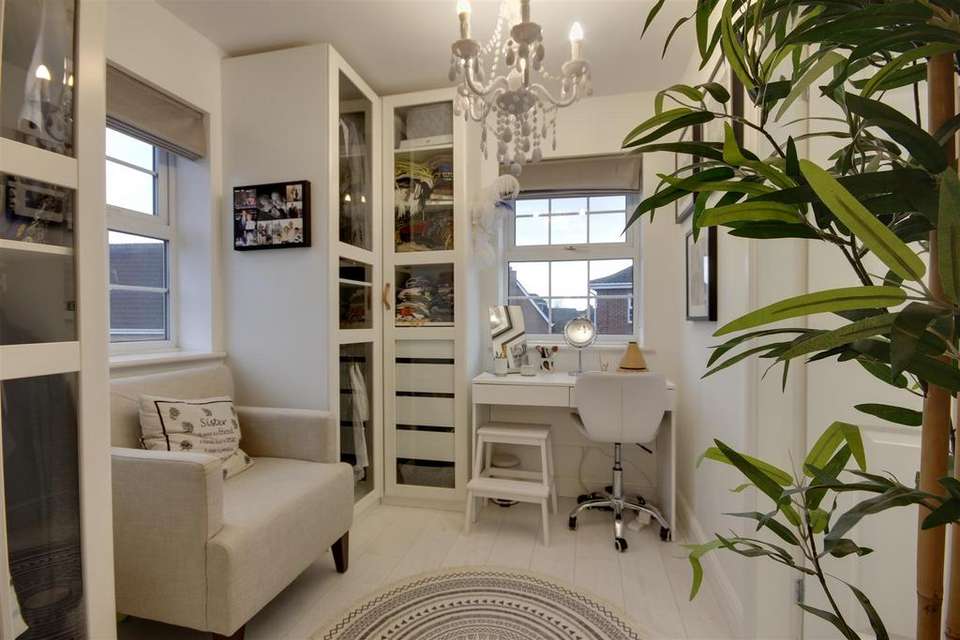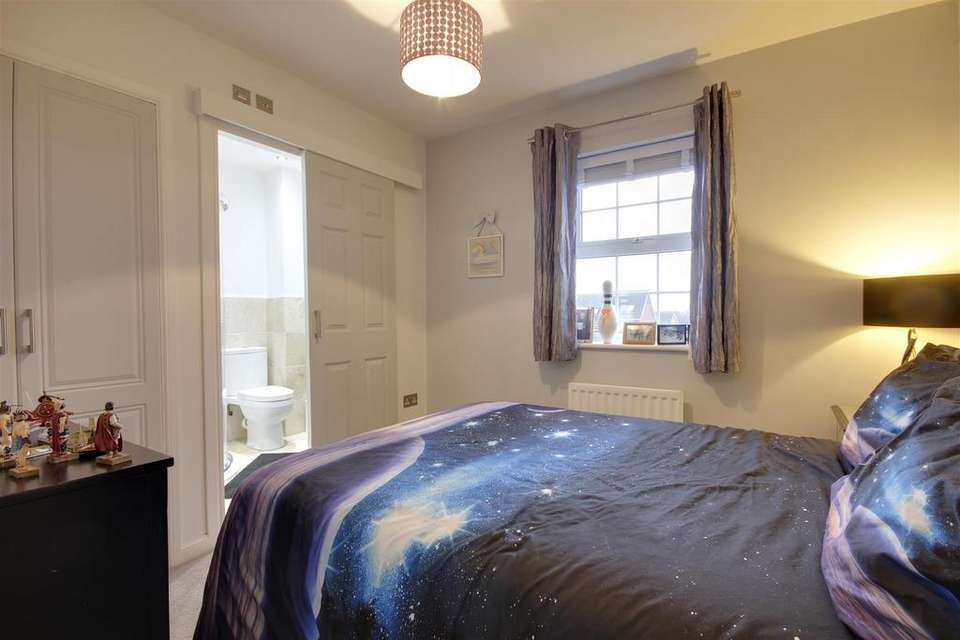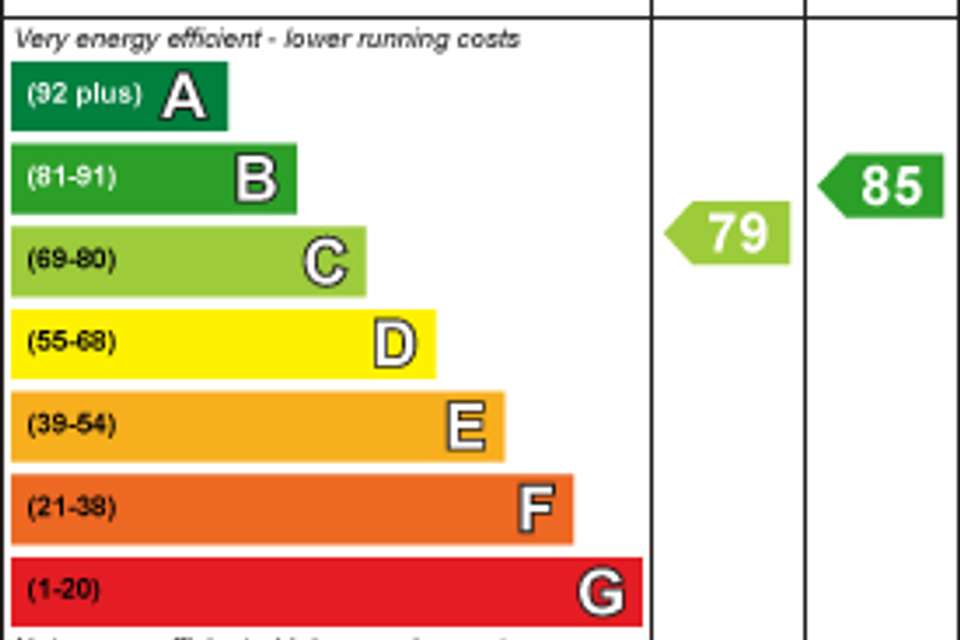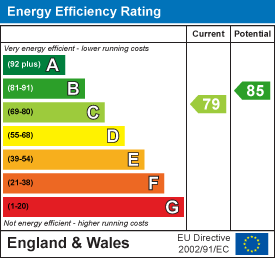5 bedroom detached house for sale
Husthwaite Road, Broughdetached house
bedrooms
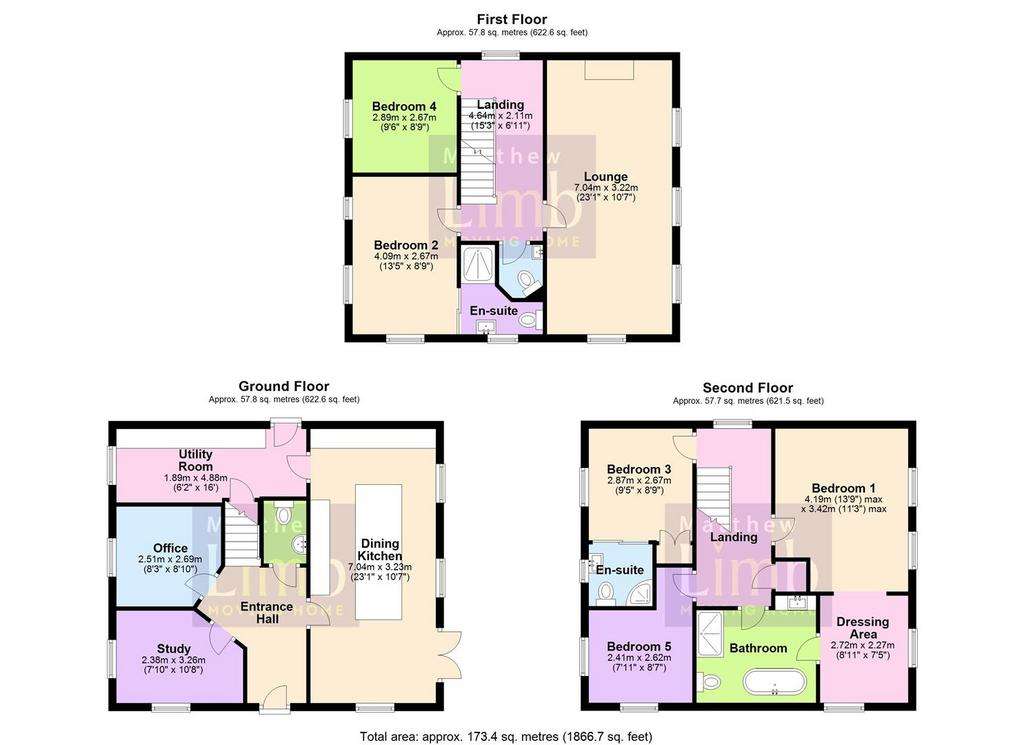
Property photos




+22
Property description
Spacious and extremely versatile detached townhouse. Immaculately presented accommodation with up to 5 bedrooms, 3 bath/shower rooms and 3 reception rooms plus a contemporary dining kitchen and large utility. Gardens, drive and double garage.
Inroduction - Offering spacious and extremely versatile accommodation is this detached townhouse with gardens, drive and double garage. The immaculately presented home is arranged over three floors and enjoys three reception rooms, five bedrooms, two en-suite shower rooms plus a "Jack & Jill" family bathroom with freestanding oval bath and separate shower. The accommodation is depicted on the attached floorplan and briefly comprises an entrance hall, cloaks/W,C,, two reception rooms plus a contemporary dining kitchen with quartz worksurfaces, double doors opening out to the rear garden and a large utility room situated off. Upon the first floor is a spacious lounge, cloaks/W.C., bedrooms with en-suite shower room and further bedroom/study. From the spacious landing, a staircase leads to the second floor where there is a superb main bedroom suite with dressing area and "Jack & Jill" en-suite bathroom, bedroom with en-suite shower room plus a bedroom/dressing room.
The property occupies a corner plot with an ornamental garden area to the front with hedging to the boundary. The rear garden is lawned with a patio area and attractive decked area to the rear of the double garage which is positioned to the side of the property with an extensive driveway leading up providing excellent off street parking.
Location - The property is situated on the corner of Husthwaite Road and Elloughtonthorpe Way in Brough. Brough is a growing community and provides a good range of local shops including Aldi, Morrisons and Sainsburys Local supermarkets, post office, general amenities and nearby primary schooling. Secondary schooling can be found at South Hunsley in the neighbouring village of Melton. The developing village of Brough lies to the west of Hull and is ideal for commuters having its own mainline railway station and convenient access to the A63 leading into Hull city centre to the east and the national motorway network to the west.
Introduction - Residential entrance door to:
Entrance Hall - With feature wood effect flooring and staircase leading to the first floor.
Cloaks/W.C. - With low flush W.C. and wash hand basin.
Study - 3.25m x 2.39m approx (10'8" x 7'10" approx) - With feature wood effect flooring and windows to front and side elevations.
Home Office - 2.69m x 2.51m approx (8'10" x 8'3" approx) - With feature wood effect flooring and window to side elevation.
Dining Kitchen - 7.04m x 3.23m approx (23'1" x 10'7" approx) - Superb space having an extensive range of contemporary base and wall units with quartz worksurfaces and matching central island. There is an under mount sink and drainer with shower style mixer tap and waste disposal plus an array of integrated appliances including an oven, microwave, five ring gas hob with filter above, fridge/freezer, dishwasher and coffee machine. Double doors lead off the dining area into the rear garden.
Kitchen Area -
Dining Area -
Utility - 4.88m x 1.93m approx (16'0" x 6'4" approx) - With modern fitted units, one and a half bowl sink and drainer with mixer tap and filter water tap, plumbing for a washing machine, space for tumble dryer, cupboard housing the gas central heating boiler and understairs cupboard. External access door to side.
First Floor -
Landing - With staircase leading to the second floor. Window to side.
Lounge - 7.04m x 3.23m approx (23'1" x 10'7" approx) - With feature fire surround housing a gas fire. Windows to front and side elevations.
Bedroom 4 - 2.90m x 2.67m approx (9'6" x 8'9" approx) - Window to side elevation.
Bedroom 2 - 4.09m x 2.67m approx (13'5" x 8'9" approx) - With freestanding wardrobes included. Windows to front and side elevations.
En-Suite Shower Room - With suite comprising a shower enclosure, vanity unit with wash hand basin and low flush W.C. Underfloor heating and window to front.
Cloaks/W.C. - With low flush W.C., vanity unit with wash hand basin, heated towel rail and inset spot lights.
Second Floor - With loft access hatch to partially boarded loft with ladder. Storage cupboard and window to side.
Bedroom 1 - 4.19m x 3.43m approx (13'9" x 11'3" approx) - With free standing wardrobes included. Windows to side elevation. Opening through to the dressing area.
Dressing Area - 2.72m x 2.26m approx (8'11" x 7'5" approx) - With fitted wardrobes and windows to front and side elevations.
"Jack & Jill" En-Suite Bathroom - 3.07m x 2.39m approx (10'1" x 7'10" approx) - With luxurious suite comprising a freestanding oval bath, shower enclosure, vanity unit with wash hand basin and low flush W.C. Underfloor heating, inset spot lights and window to front.
Bedroom 3 - 2.87m x 2.67m approx (9'5" x 8'9" approx) - With built in cupboard and window to side.
En-Suite Shower Room - With suite comprising a shower enclosure, vanity unit with wash hand basin, low flush W.C., tiled surround and floor, underfloor heating, inset spot lights and window to side.
Bedroom 5/Dressing Room - 2.62m x 2.41m approx (8'7" x 7'11" approx) - With wardrobes and shelving. Windows to front and side elevations.
Outside - The property occupies a corner plot with an ornamental garden area to the front with hedging to the boundary. The rear garden is lawned with a patio areas. The double garage is positioned to the side of the property with an extensive driveway leading up providing excellent off street parking.
Patio -
Rear View -
Inroduction - Offering spacious and extremely versatile accommodation is this detached townhouse with gardens, drive and double garage. The immaculately presented home is arranged over three floors and enjoys three reception rooms, five bedrooms, two en-suite shower rooms plus a "Jack & Jill" family bathroom with freestanding oval bath and separate shower. The accommodation is depicted on the attached floorplan and briefly comprises an entrance hall, cloaks/W,C,, two reception rooms plus a contemporary dining kitchen with quartz worksurfaces, double doors opening out to the rear garden and a large utility room situated off. Upon the first floor is a spacious lounge, cloaks/W.C., bedrooms with en-suite shower room and further bedroom/study. From the spacious landing, a staircase leads to the second floor where there is a superb main bedroom suite with dressing area and "Jack & Jill" en-suite bathroom, bedroom with en-suite shower room plus a bedroom/dressing room.
The property occupies a corner plot with an ornamental garden area to the front with hedging to the boundary. The rear garden is lawned with a patio area and attractive decked area to the rear of the double garage which is positioned to the side of the property with an extensive driveway leading up providing excellent off street parking.
Location - The property is situated on the corner of Husthwaite Road and Elloughtonthorpe Way in Brough. Brough is a growing community and provides a good range of local shops including Aldi, Morrisons and Sainsburys Local supermarkets, post office, general amenities and nearby primary schooling. Secondary schooling can be found at South Hunsley in the neighbouring village of Melton. The developing village of Brough lies to the west of Hull and is ideal for commuters having its own mainline railway station and convenient access to the A63 leading into Hull city centre to the east and the national motorway network to the west.
Introduction - Residential entrance door to:
Entrance Hall - With feature wood effect flooring and staircase leading to the first floor.
Cloaks/W.C. - With low flush W.C. and wash hand basin.
Study - 3.25m x 2.39m approx (10'8" x 7'10" approx) - With feature wood effect flooring and windows to front and side elevations.
Home Office - 2.69m x 2.51m approx (8'10" x 8'3" approx) - With feature wood effect flooring and window to side elevation.
Dining Kitchen - 7.04m x 3.23m approx (23'1" x 10'7" approx) - Superb space having an extensive range of contemporary base and wall units with quartz worksurfaces and matching central island. There is an under mount sink and drainer with shower style mixer tap and waste disposal plus an array of integrated appliances including an oven, microwave, five ring gas hob with filter above, fridge/freezer, dishwasher and coffee machine. Double doors lead off the dining area into the rear garden.
Kitchen Area -
Dining Area -
Utility - 4.88m x 1.93m approx (16'0" x 6'4" approx) - With modern fitted units, one and a half bowl sink and drainer with mixer tap and filter water tap, plumbing for a washing machine, space for tumble dryer, cupboard housing the gas central heating boiler and understairs cupboard. External access door to side.
First Floor -
Landing - With staircase leading to the second floor. Window to side.
Lounge - 7.04m x 3.23m approx (23'1" x 10'7" approx) - With feature fire surround housing a gas fire. Windows to front and side elevations.
Bedroom 4 - 2.90m x 2.67m approx (9'6" x 8'9" approx) - Window to side elevation.
Bedroom 2 - 4.09m x 2.67m approx (13'5" x 8'9" approx) - With freestanding wardrobes included. Windows to front and side elevations.
En-Suite Shower Room - With suite comprising a shower enclosure, vanity unit with wash hand basin and low flush W.C. Underfloor heating and window to front.
Cloaks/W.C. - With low flush W.C., vanity unit with wash hand basin, heated towel rail and inset spot lights.
Second Floor - With loft access hatch to partially boarded loft with ladder. Storage cupboard and window to side.
Bedroom 1 - 4.19m x 3.43m approx (13'9" x 11'3" approx) - With free standing wardrobes included. Windows to side elevation. Opening through to the dressing area.
Dressing Area - 2.72m x 2.26m approx (8'11" x 7'5" approx) - With fitted wardrobes and windows to front and side elevations.
"Jack & Jill" En-Suite Bathroom - 3.07m x 2.39m approx (10'1" x 7'10" approx) - With luxurious suite comprising a freestanding oval bath, shower enclosure, vanity unit with wash hand basin and low flush W.C. Underfloor heating, inset spot lights and window to front.
Bedroom 3 - 2.87m x 2.67m approx (9'5" x 8'9" approx) - With built in cupboard and window to side.
En-Suite Shower Room - With suite comprising a shower enclosure, vanity unit with wash hand basin, low flush W.C., tiled surround and floor, underfloor heating, inset spot lights and window to side.
Bedroom 5/Dressing Room - 2.62m x 2.41m approx (8'7" x 7'11" approx) - With wardrobes and shelving. Windows to front and side elevations.
Outside - The property occupies a corner plot with an ornamental garden area to the front with hedging to the boundary. The rear garden is lawned with a patio areas. The double garage is positioned to the side of the property with an extensive driveway leading up providing excellent off street parking.
Patio -
Rear View -
Interested in this property?
Council tax
First listed
Over a month agoEnergy Performance Certificate
Husthwaite Road, Brough
Marketed by
Matthew Limb - Brough Unit 2, Brough Shopping Park, Welton Road Brough HU15 1AFPlacebuzz mortgage repayment calculator
Monthly repayment
The Est. Mortgage is for a 25 years repayment mortgage based on a 10% deposit and a 5.5% annual interest. It is only intended as a guide. Make sure you obtain accurate figures from your lender before committing to any mortgage. Your home may be repossessed if you do not keep up repayments on a mortgage.
Husthwaite Road, Brough - Streetview
DISCLAIMER: Property descriptions and related information displayed on this page are marketing materials provided by Matthew Limb - Brough. Placebuzz does not warrant or accept any responsibility for the accuracy or completeness of the property descriptions or related information provided here and they do not constitute property particulars. Please contact Matthew Limb - Brough for full details and further information.






