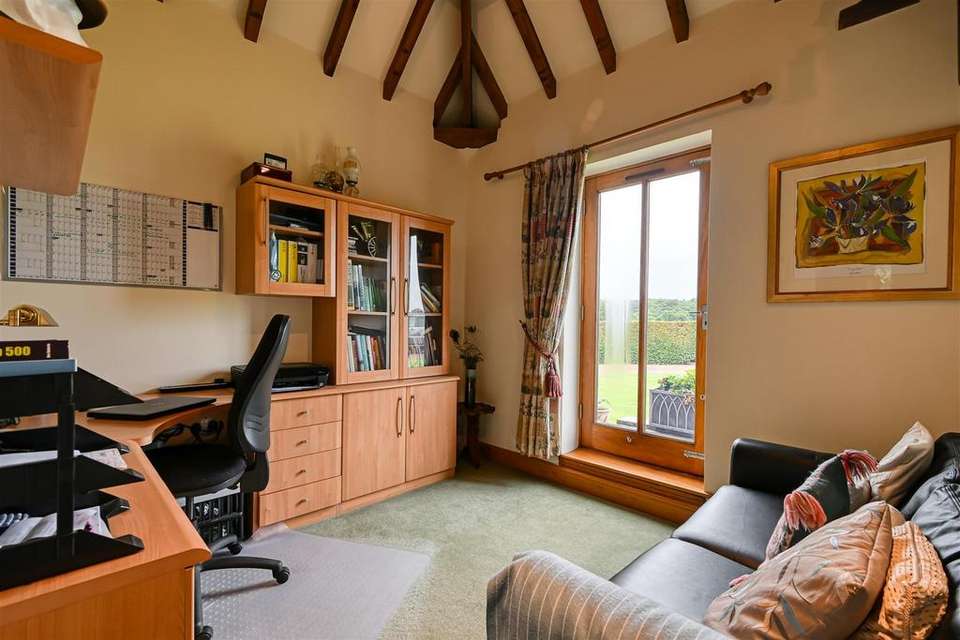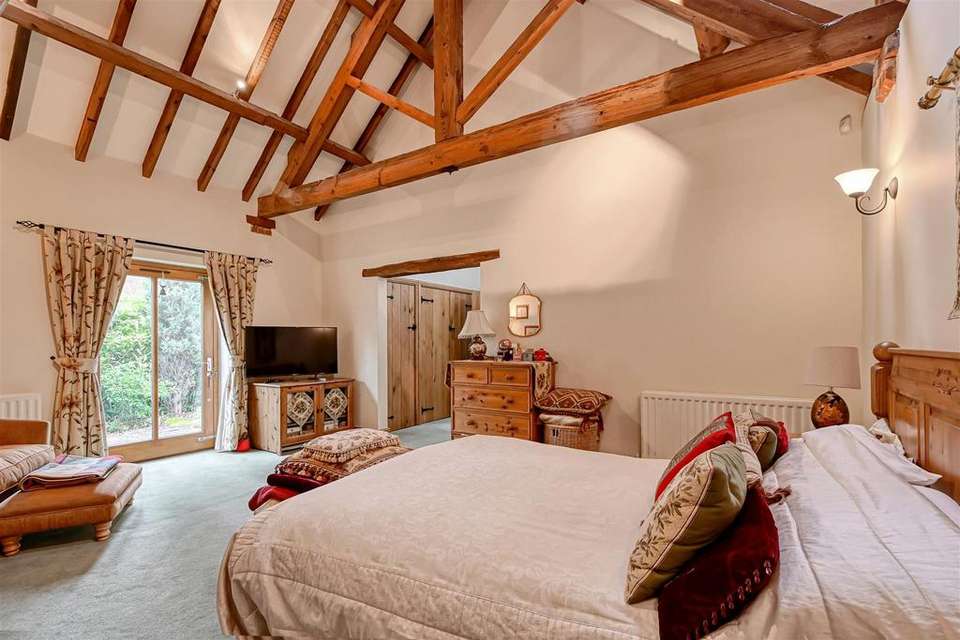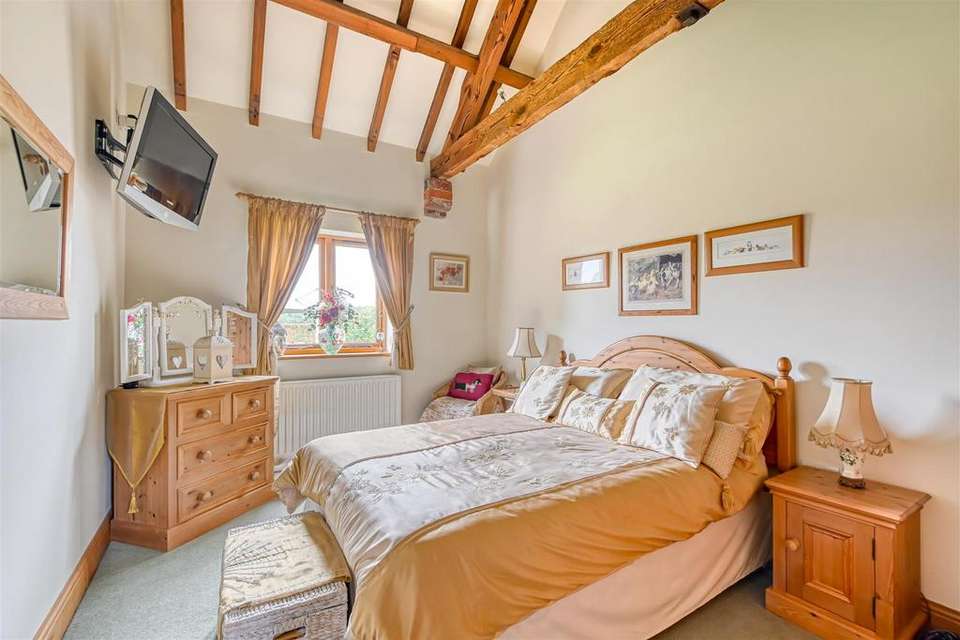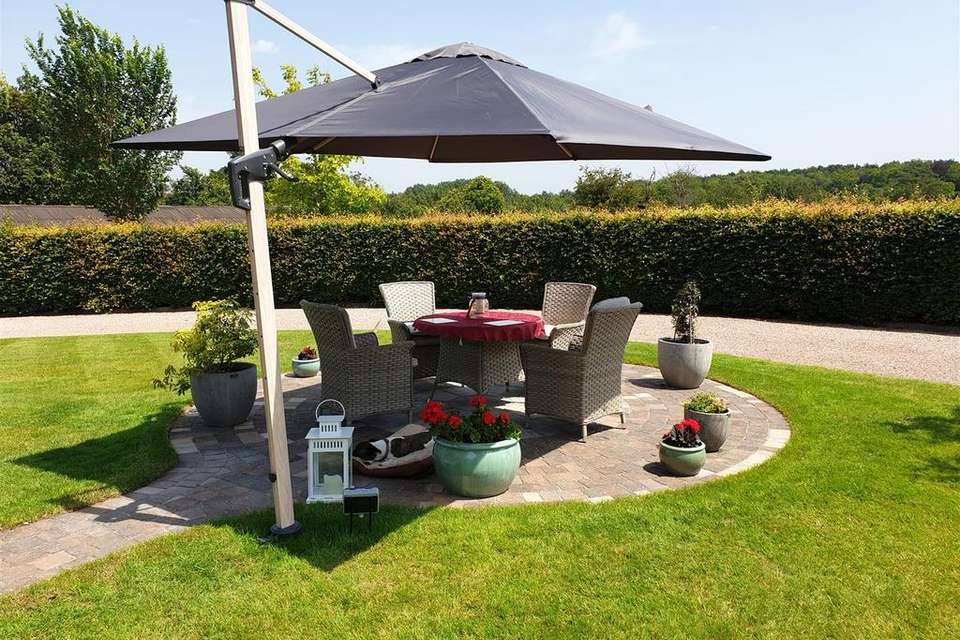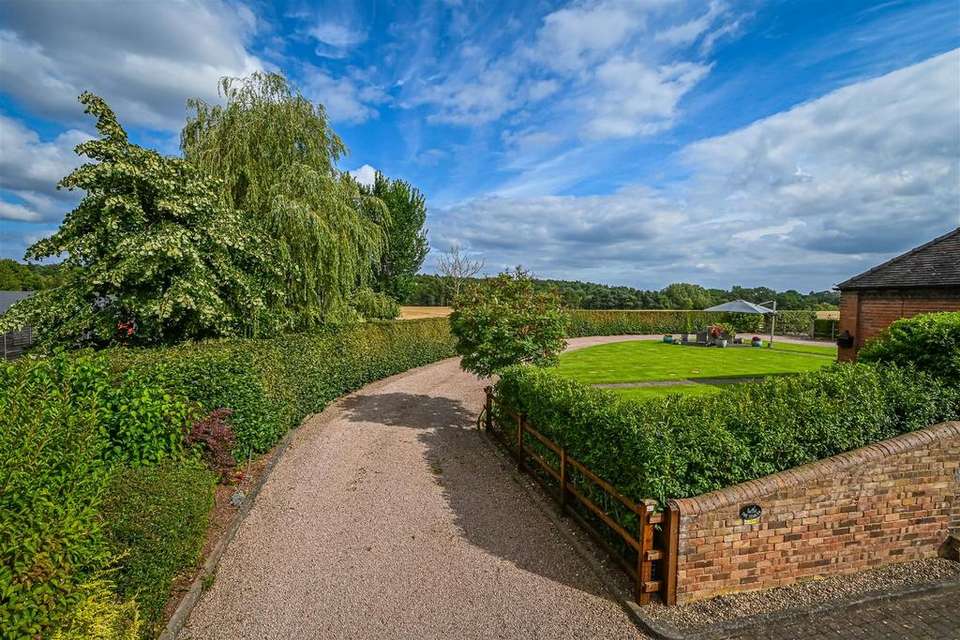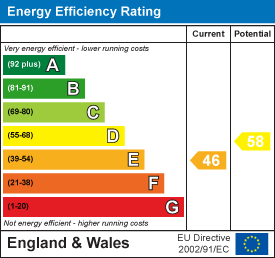3 bedroom barn conversion for sale
Chesterton, Bridgnorthhouse
bedrooms
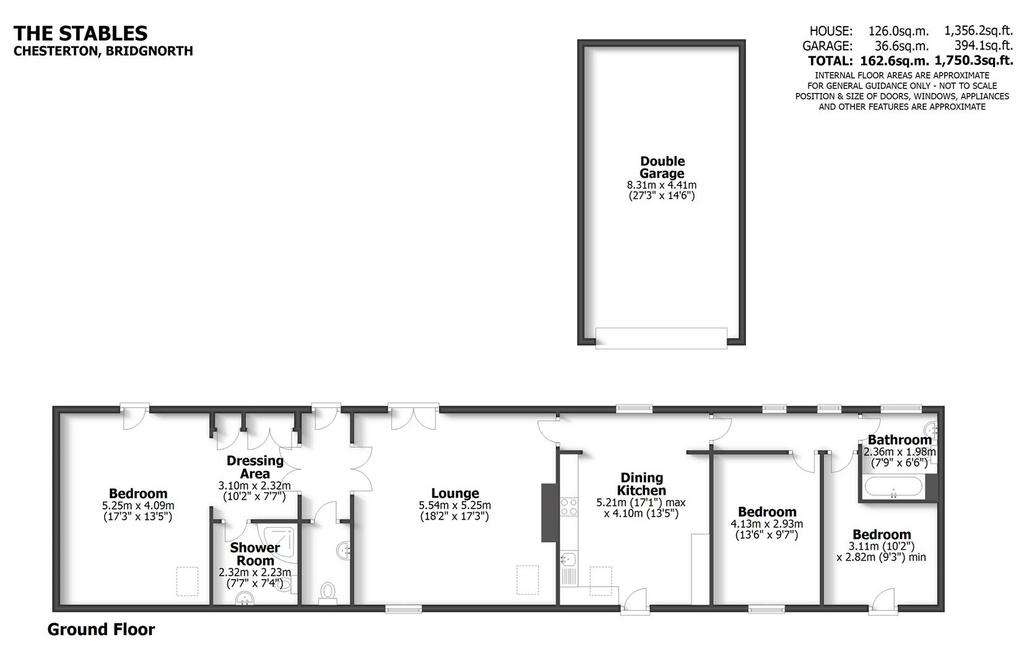
Property photos


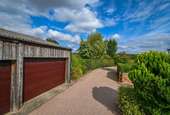
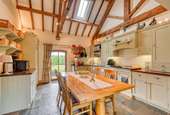
+20
Property description
A single storey barn conversion in this prestigious development in the picturesque village of Chesterton. Having an open aspect at the front, the accommodation has a spacious flow with a large southerly garden and a large garage with mezzanine for storage. NO UPWARD CHAIN.
Bridgnorth - 6.3 miles, Telford - 10.9 miles, Wolverhampton - 10.3 miles, Shrewsbury - 26.7 miles, Kidderminster - 16.8 miles, Stourbridge - 13.3 miles, Birmingham - 21.9 miles. (All distances approximate).
Location - Chesterton is a highly sought after Shropshire hamlet surrounded by farmland enjoying a rural outlook yet only a short distance from the Historic market town of Bridgnorth and is within easy commuting distance of Telford, Shrewsbury and Wolverhampton. The area is tranquil with plentiful footpaths and bridleways including other country pursuits with three near-by golf courses. Albrighton is located within 6 miles which benefits from having an hourly train service to Birmingham City centre. There is a small convenience store only a few minutes drive away at Rudge Heath providing a wide array of everyday items with further amenities being available just a couple of miles away in the villages of Worfield and Pattingham which include a selection of local pubs, cafes, primary schooling and an array of shops.
Overview - The Stables forms part of the Chesterton Barn development, individually designed on one level with vaulted ceilings and exposed beams throughout with well proportioned rooms to include three double bedrooms and two bathrooms fitted with Heritage Suites. The gardens are neatly landscaped to the front the barn enjoying rural views to the front. At the rear of the barn a further garden area gives access to the additional parking area and communal garden. A great feature to the barn is a fantastic large garage having a mezzanine floor for further storage. with lights and power.
Accommodation - On entering the barn, a fully glazed door opens into a wonderful farmhouse style dining kitchen with vaulted ceilings. The kitchen is fitted with a range of painted base and wall cabinets with drawers and wooden work tops. The floor is tiled with a sky light and a full height glazed window to the rear aspect. There is a Villeroy & Boch ceramic sink unit with a three way mixer tap which provides filtered drinking water. There is an integrated dishwasher and provision for a gas/electric cooker. The lounge features a central exposed brick fireplace housing a log burner, vaulted ceiling and a dual aspect with French doors opening out to the rear. Leading off the lounge double doors open into an inner hallway having a door to the rear courtyard with log store and a guest cloakroom/WC. A further set of double doors open into the master bedroom suite which incorporates a walk through dressing room with fitted wardrobes, access to a loft space housing the central heating boiler and a large en-suite shower room comprising a Heritage white suite to include a corner shower, WC, wash hand basin and towel rail. The bedroom itself features a vaulted ceiling with exposed beams and trusses, sky light and a fully glazed door to the rear.
Located at the other end of the barn are two further double bedrooms both of which overlook the front elevation with one having access to a loft space. The family bathroom, fitted with a heritage white suite to include a WC, bath with shower attachment, wash hand basin and towel rail.
Outside - On entering the Chesterton Barns development, continue straight on passing the garages on the left where there is a parking space opposite the end garage on the right. This also gives access to the rear of the barn. A gravelled driveway then continues around to the front of the barn giving access to a large private drive in front of the barn. The gardens have been landscaped to the front and side with shaped lawns, hedge boundary and planted borders. A patio terrace has been created enjoying a private and sunny aspect for dining and entertaining with a path leading to the front entrance and a further seating terrace which enjoy views to the front overlooking the gardens and surrounding farmland beyond. The large garage which extends to around 27ft with a mezzanine storage area has an electric roller shutter door, lights and power points connected.
Tenure: - The property is FREEHOLD. Verification should be obtained from your solicitor.
Please note that there is a monthly management fee (Chesterton Barns Management Co LTD) of approximately £20 pcm to include the upkeep of the communal areas along with a monthly fee of approximately £28 pcm for the private sewage treatment plant.
Services: - We are advised by our client that mains water and electricity are connected. LPG central heating, individually metered. Verification should be obtained from your surveyor.
Council Tax: - Shropshire Council.
Tax Band: E.
Fixtures And Fittings: - By separate negotiation.
Viewing Arrangements: - Viewing strictly by appointment only. Please contact the BRIDGNORTH OFFICE. Please park to the front of the barn by following the drive round.
Directions: - From Bridgnorth proceed on the A454 Bridgnorth to Wolverhampton Road. On reaching the turning for Worfield, turn left and first right towards Chesterton. At the junction of the B4176 proceed straight over passing Chesterton Golf Club on the right hand side. After passing the Golf Club, take the first right towards Chesterton. At the junction turn left and then the entrance to Chesterton Barns can be found a short distance along on the right hand side.
Bridgnorth - 6.3 miles, Telford - 10.9 miles, Wolverhampton - 10.3 miles, Shrewsbury - 26.7 miles, Kidderminster - 16.8 miles, Stourbridge - 13.3 miles, Birmingham - 21.9 miles. (All distances approximate).
Location - Chesterton is a highly sought after Shropshire hamlet surrounded by farmland enjoying a rural outlook yet only a short distance from the Historic market town of Bridgnorth and is within easy commuting distance of Telford, Shrewsbury and Wolverhampton. The area is tranquil with plentiful footpaths and bridleways including other country pursuits with three near-by golf courses. Albrighton is located within 6 miles which benefits from having an hourly train service to Birmingham City centre. There is a small convenience store only a few minutes drive away at Rudge Heath providing a wide array of everyday items with further amenities being available just a couple of miles away in the villages of Worfield and Pattingham which include a selection of local pubs, cafes, primary schooling and an array of shops.
Overview - The Stables forms part of the Chesterton Barn development, individually designed on one level with vaulted ceilings and exposed beams throughout with well proportioned rooms to include three double bedrooms and two bathrooms fitted with Heritage Suites. The gardens are neatly landscaped to the front the barn enjoying rural views to the front. At the rear of the barn a further garden area gives access to the additional parking area and communal garden. A great feature to the barn is a fantastic large garage having a mezzanine floor for further storage. with lights and power.
Accommodation - On entering the barn, a fully glazed door opens into a wonderful farmhouse style dining kitchen with vaulted ceilings. The kitchen is fitted with a range of painted base and wall cabinets with drawers and wooden work tops. The floor is tiled with a sky light and a full height glazed window to the rear aspect. There is a Villeroy & Boch ceramic sink unit with a three way mixer tap which provides filtered drinking water. There is an integrated dishwasher and provision for a gas/electric cooker. The lounge features a central exposed brick fireplace housing a log burner, vaulted ceiling and a dual aspect with French doors opening out to the rear. Leading off the lounge double doors open into an inner hallway having a door to the rear courtyard with log store and a guest cloakroom/WC. A further set of double doors open into the master bedroom suite which incorporates a walk through dressing room with fitted wardrobes, access to a loft space housing the central heating boiler and a large en-suite shower room comprising a Heritage white suite to include a corner shower, WC, wash hand basin and towel rail. The bedroom itself features a vaulted ceiling with exposed beams and trusses, sky light and a fully glazed door to the rear.
Located at the other end of the barn are two further double bedrooms both of which overlook the front elevation with one having access to a loft space. The family bathroom, fitted with a heritage white suite to include a WC, bath with shower attachment, wash hand basin and towel rail.
Outside - On entering the Chesterton Barns development, continue straight on passing the garages on the left where there is a parking space opposite the end garage on the right. This also gives access to the rear of the barn. A gravelled driveway then continues around to the front of the barn giving access to a large private drive in front of the barn. The gardens have been landscaped to the front and side with shaped lawns, hedge boundary and planted borders. A patio terrace has been created enjoying a private and sunny aspect for dining and entertaining with a path leading to the front entrance and a further seating terrace which enjoy views to the front overlooking the gardens and surrounding farmland beyond. The large garage which extends to around 27ft with a mezzanine storage area has an electric roller shutter door, lights and power points connected.
Tenure: - The property is FREEHOLD. Verification should be obtained from your solicitor.
Please note that there is a monthly management fee (Chesterton Barns Management Co LTD) of approximately £20 pcm to include the upkeep of the communal areas along with a monthly fee of approximately £28 pcm for the private sewage treatment plant.
Services: - We are advised by our client that mains water and electricity are connected. LPG central heating, individually metered. Verification should be obtained from your surveyor.
Council Tax: - Shropshire Council.
Tax Band: E.
Fixtures And Fittings: - By separate negotiation.
Viewing Arrangements: - Viewing strictly by appointment only. Please contact the BRIDGNORTH OFFICE. Please park to the front of the barn by following the drive round.
Directions: - From Bridgnorth proceed on the A454 Bridgnorth to Wolverhampton Road. On reaching the turning for Worfield, turn left and first right towards Chesterton. At the junction of the B4176 proceed straight over passing Chesterton Golf Club on the right hand side. After passing the Golf Club, take the first right towards Chesterton. At the junction turn left and then the entrance to Chesterton Barns can be found a short distance along on the right hand side.
Interested in this property?
Council tax
First listed
Over a month agoEnergy Performance Certificate
Chesterton, Bridgnorth
Marketed by
Berriman Eaton - Bridgnorth 22-23 Whitburn Street Bridgnorth WV16 4QNPlacebuzz mortgage repayment calculator
Monthly repayment
The Est. Mortgage is for a 25 years repayment mortgage based on a 10% deposit and a 5.5% annual interest. It is only intended as a guide. Make sure you obtain accurate figures from your lender before committing to any mortgage. Your home may be repossessed if you do not keep up repayments on a mortgage.
Chesterton, Bridgnorth - Streetview
DISCLAIMER: Property descriptions and related information displayed on this page are marketing materials provided by Berriman Eaton - Bridgnorth. Placebuzz does not warrant or accept any responsibility for the accuracy or completeness of the property descriptions or related information provided here and they do not constitute property particulars. Please contact Berriman Eaton - Bridgnorth for full details and further information.









