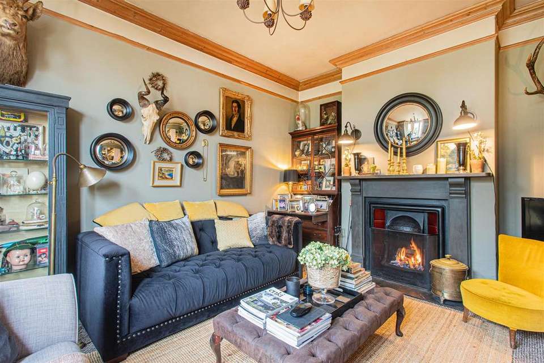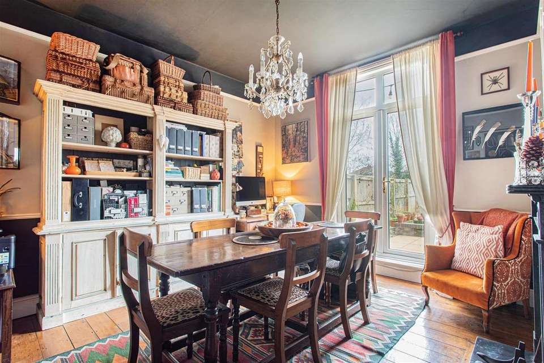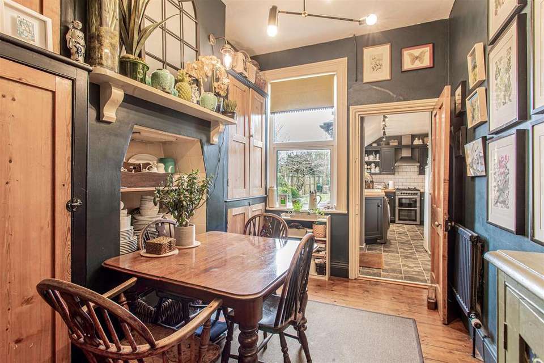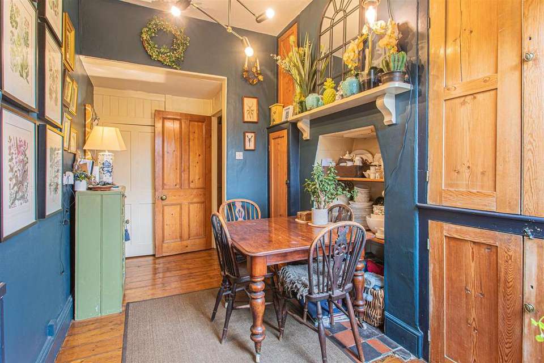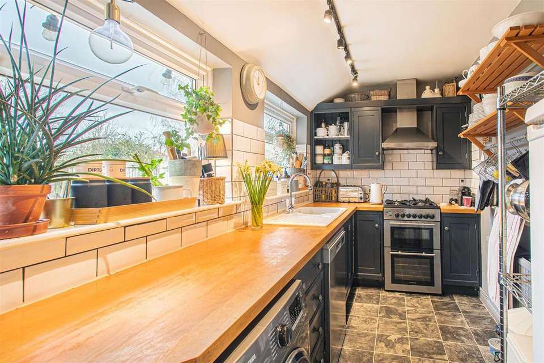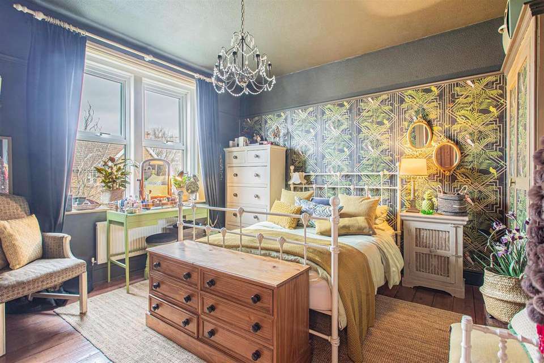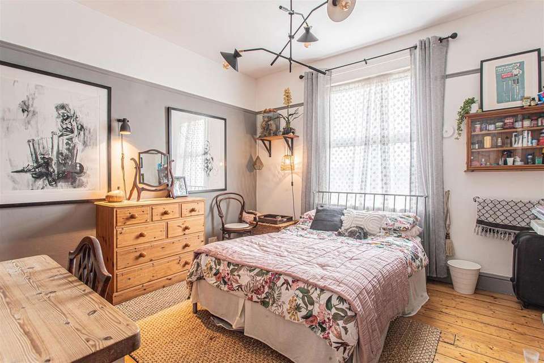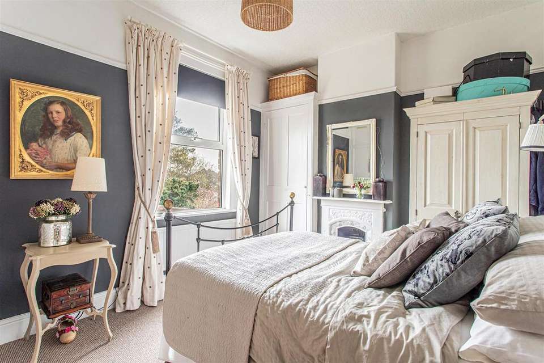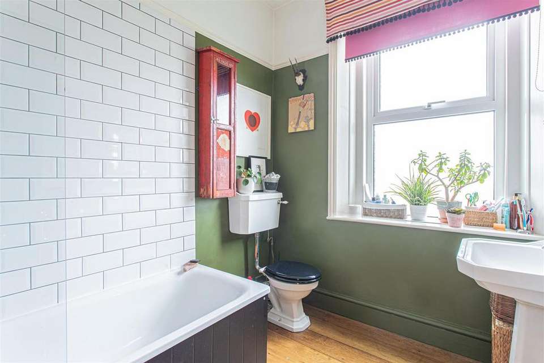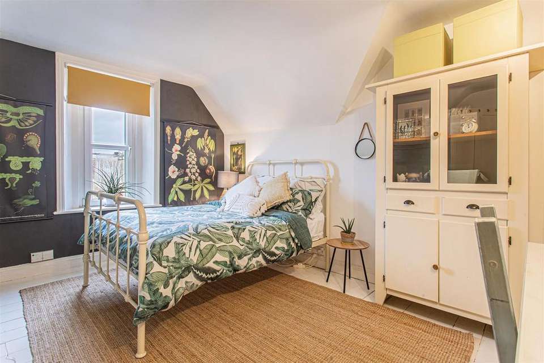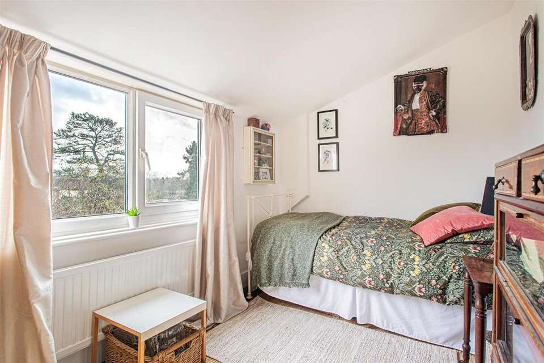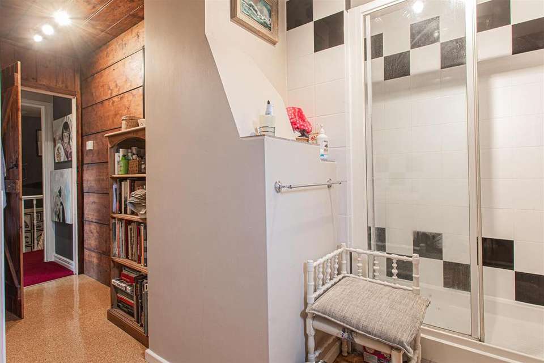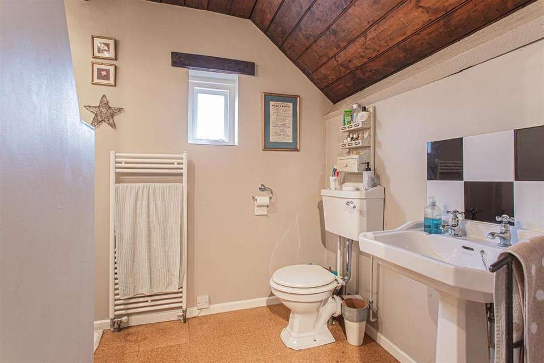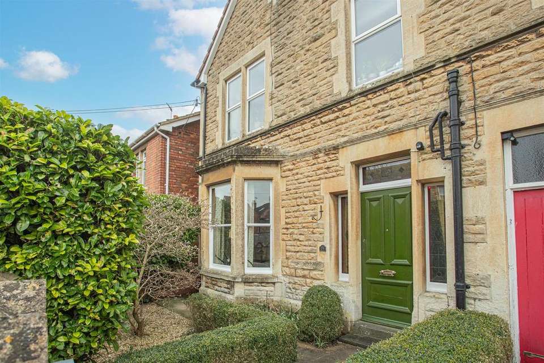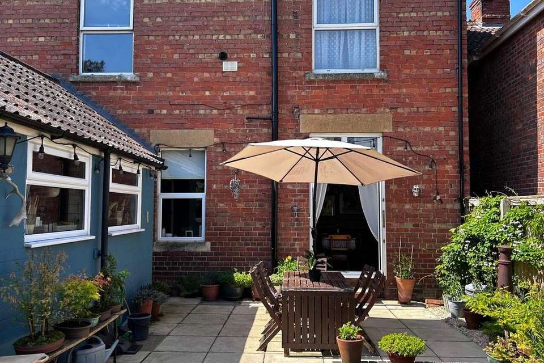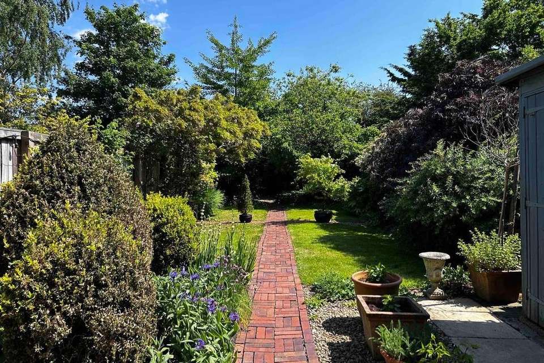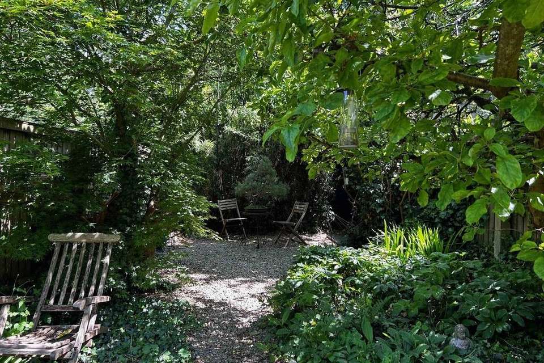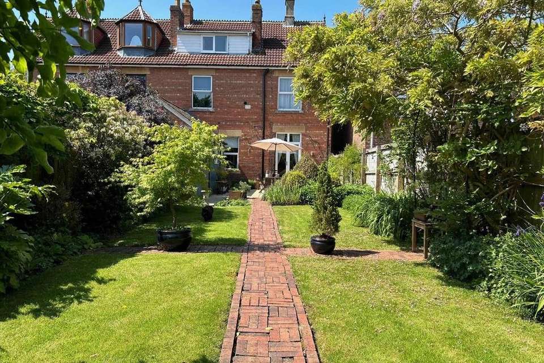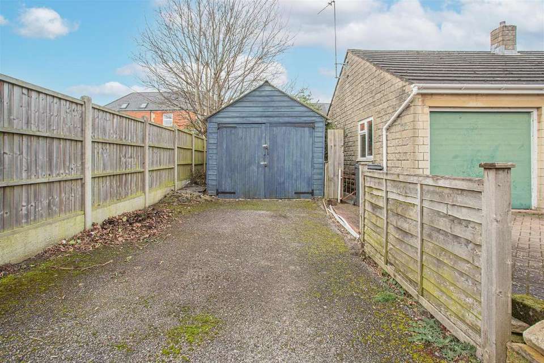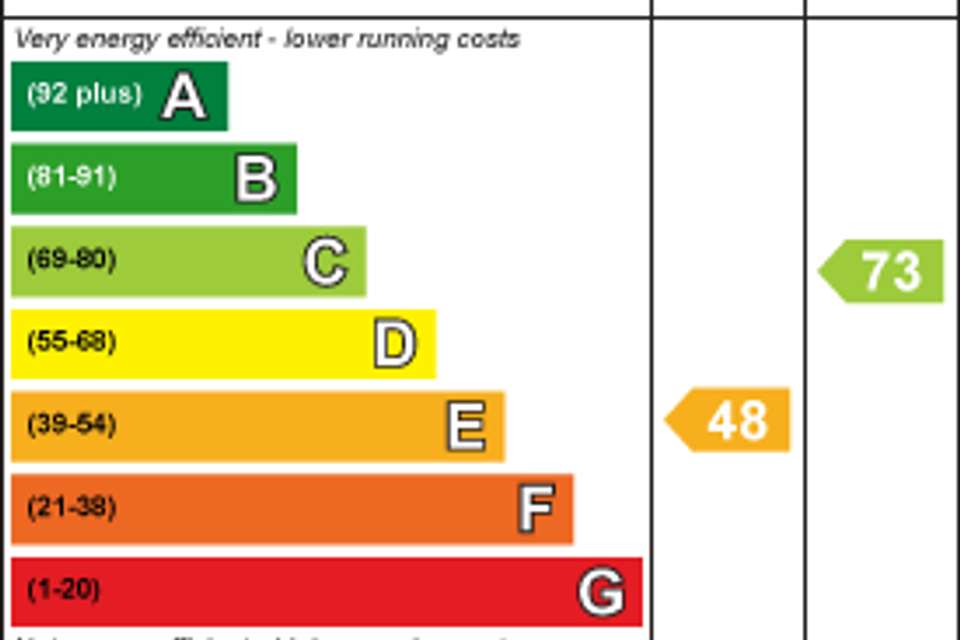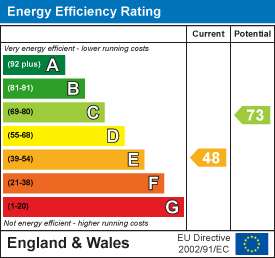5 bedroom semi-detached house for sale
West End, Melkshamsemi-detached house
bedrooms
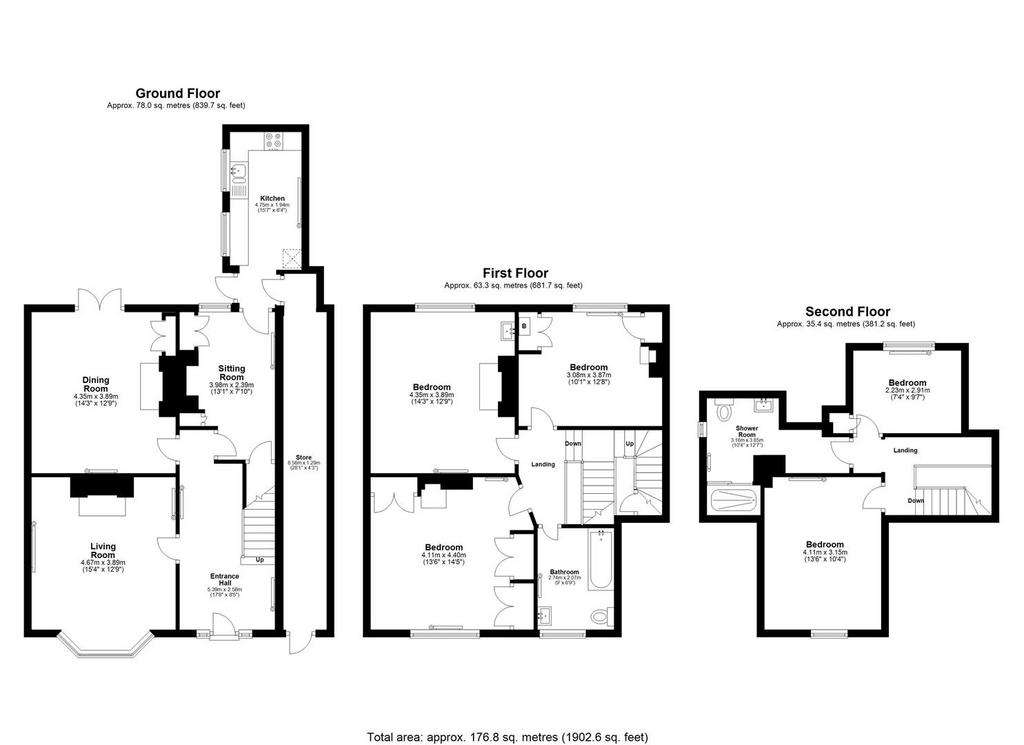
Property photos


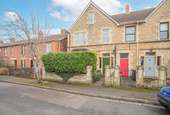
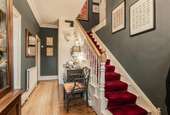
+20
Property description
Located close to the town Centre this is a substantial and imposing 5 bedroom Victorian semi detached home incorporating a wealth of period charm and character throughout its three floors. The large entrance has stairs rising to the first floor, doors to the breakfast room, living room and dining room, original wooden flooring throughout the ground floor and substantial ceiling heights. The living room has a bay window and large period fireplace. The dining room has French doors with access to the rear garden, period fireplace and a dresser built into the chimney recess. The breakfast room has a fireplace recess, original cupboards, under stairs larder and a door to the kitchen. The kitchen has a door to an internal passage leading to the front of the property and a further door with access to the patio. There is a range of wall and base mounted units with wooden work tops and space for a washing machine, cooker and dish washer. The first floor has a delightfully quirky landing. Stairs lead to the landing with a further flight leading past a historical blocked off door (hanging above the stairs) which once gave access to next door and this flight continues past and up to the top floor. The first floor has an attractive bathroom suite, three bedrooms, the largest is to the rear with a pedestal sink and Victorian fireplace, the second to the front also a Victorian fireplace, built in wardrobes with hanging and shelving space whilst the third, also a double and located to the rear with a Victorian fireplace and wardrobes built into the recess. The top floor has a double bedroom to the front with a further shower room and bedroom at the rear. The property is warmed by mains gas central heating and is partially double glazed. The rear garden is private and enclosed with an attractive brick path leading to the rear. There is a patio and raised pond, bushes and shrubs. The front has a low wall and hedging. The property has a single garage and parking further up the road.
Situation - Melksham is a former market town which has variety of shopping, leisure facilities, primary and secondary schools and supermarkets. Situated only 12 miles south of the M4 motorway, Melksham has good bus routes, road and rail links to Chippenham and by train onto Bath, Bristol and London. The Georgian city of Bath, (c.11 miles) and the ever expanding town of Chippenham and Trowbridge (c.6 miles) offer a comprehensive range of facilities and access to the M4 Motorway via junctions 17 and 18 respectively. Melksham is an ever expanding town with facilities matching the number of property developments planned and under construction.
Property Information - Council Tax Band: D
E.P.C Rating: E
Mains Services
Gas Central Heating
Freehold
Situation - Melksham is a former market town which has variety of shopping, leisure facilities, primary and secondary schools and supermarkets. Situated only 12 miles south of the M4 motorway, Melksham has good bus routes, road and rail links to Chippenham and by train onto Bath, Bristol and London. The Georgian city of Bath, (c.11 miles) and the ever expanding town of Chippenham and Trowbridge (c.6 miles) offer a comprehensive range of facilities and access to the M4 Motorway via junctions 17 and 18 respectively. Melksham is an ever expanding town with facilities matching the number of property developments planned and under construction.
Property Information - Council Tax Band: D
E.P.C Rating: E
Mains Services
Gas Central Heating
Freehold
Interested in this property?
Council tax
First listed
Over a month agoEnergy Performance Certificate
West End, Melksham
Marketed by
Strakers - Corsham 6 High Street Corsham, Witshire SN13 0HBPlacebuzz mortgage repayment calculator
Monthly repayment
The Est. Mortgage is for a 25 years repayment mortgage based on a 10% deposit and a 5.5% annual interest. It is only intended as a guide. Make sure you obtain accurate figures from your lender before committing to any mortgage. Your home may be repossessed if you do not keep up repayments on a mortgage.
West End, Melksham - Streetview
DISCLAIMER: Property descriptions and related information displayed on this page are marketing materials provided by Strakers - Corsham. Placebuzz does not warrant or accept any responsibility for the accuracy or completeness of the property descriptions or related information provided here and they do not constitute property particulars. Please contact Strakers - Corsham for full details and further information.





