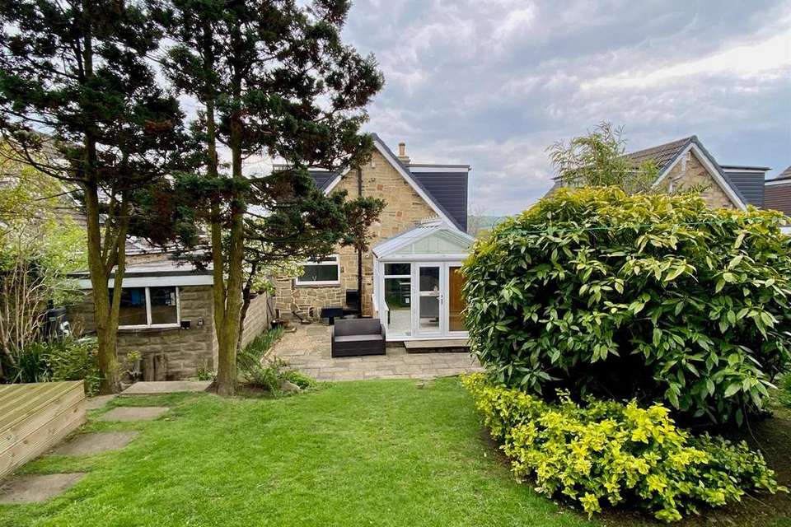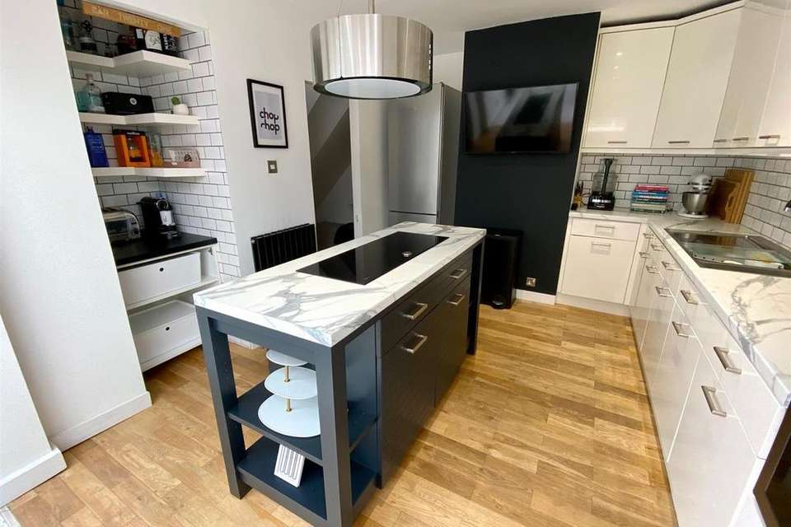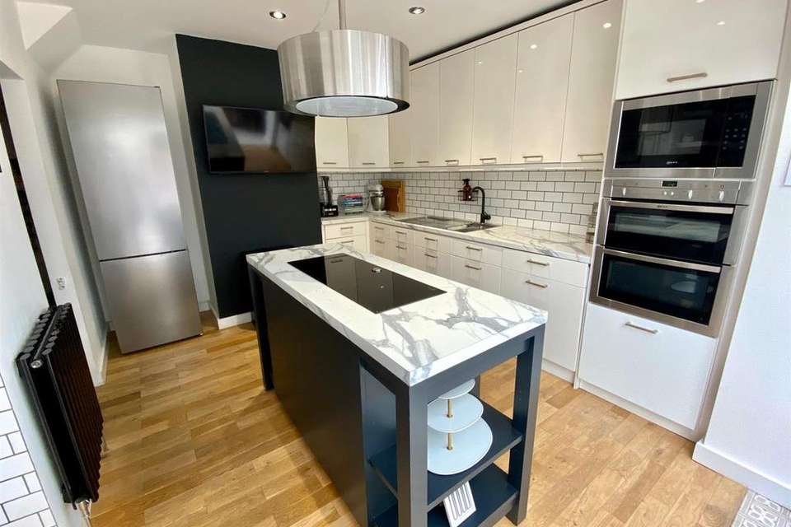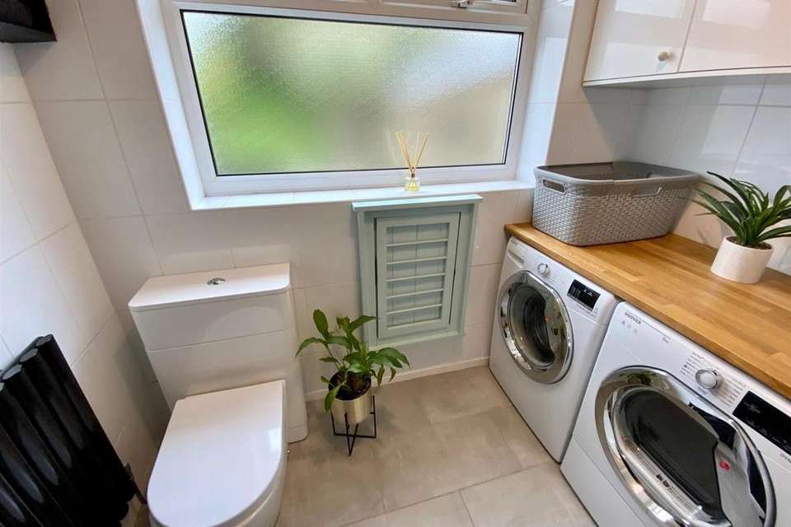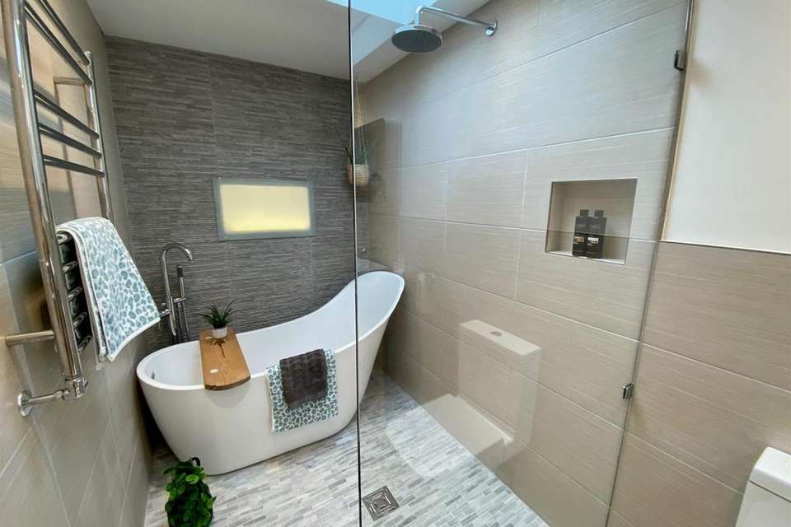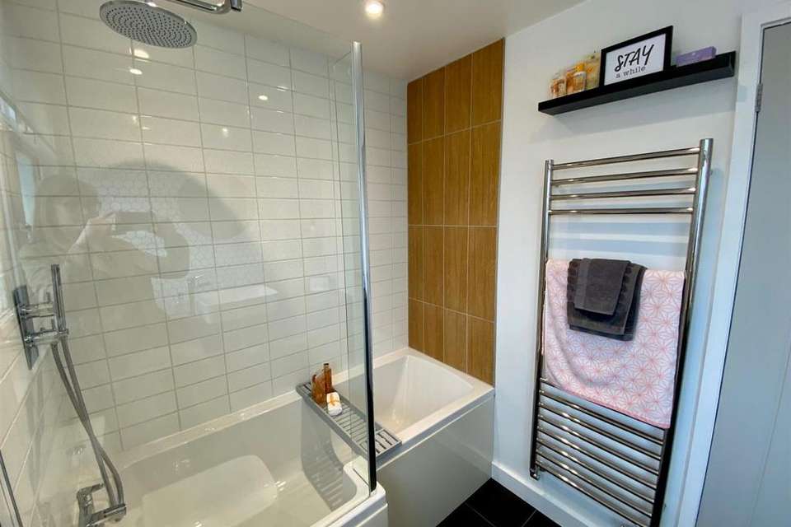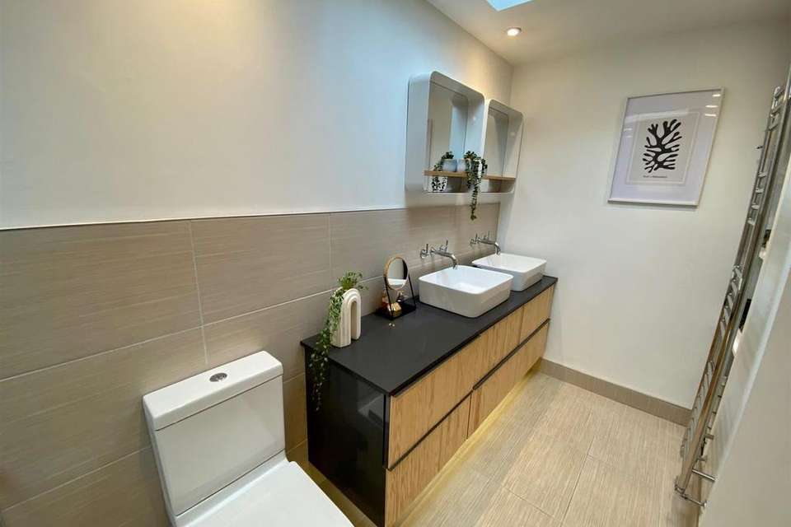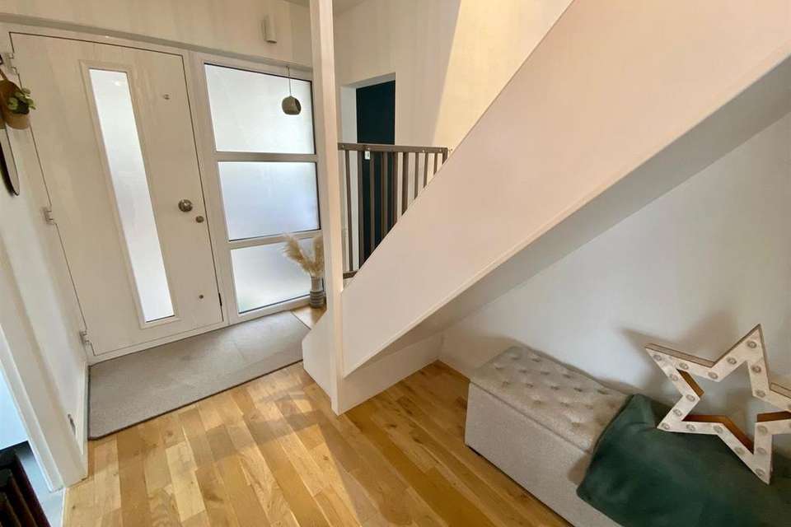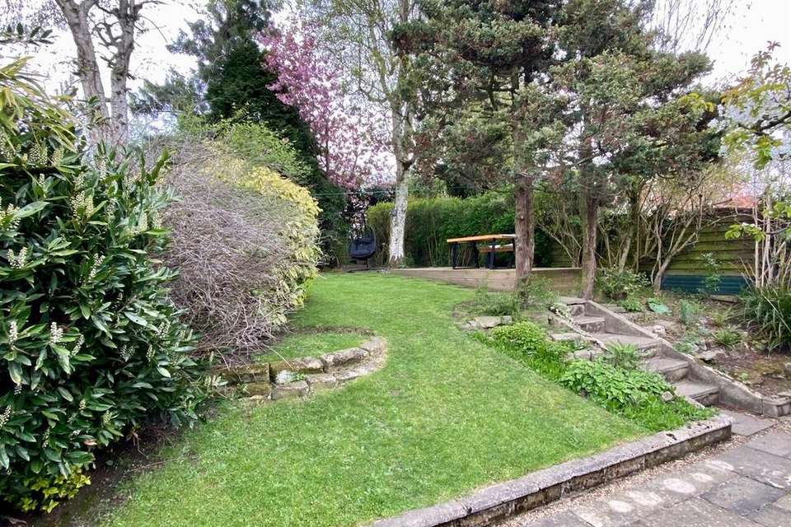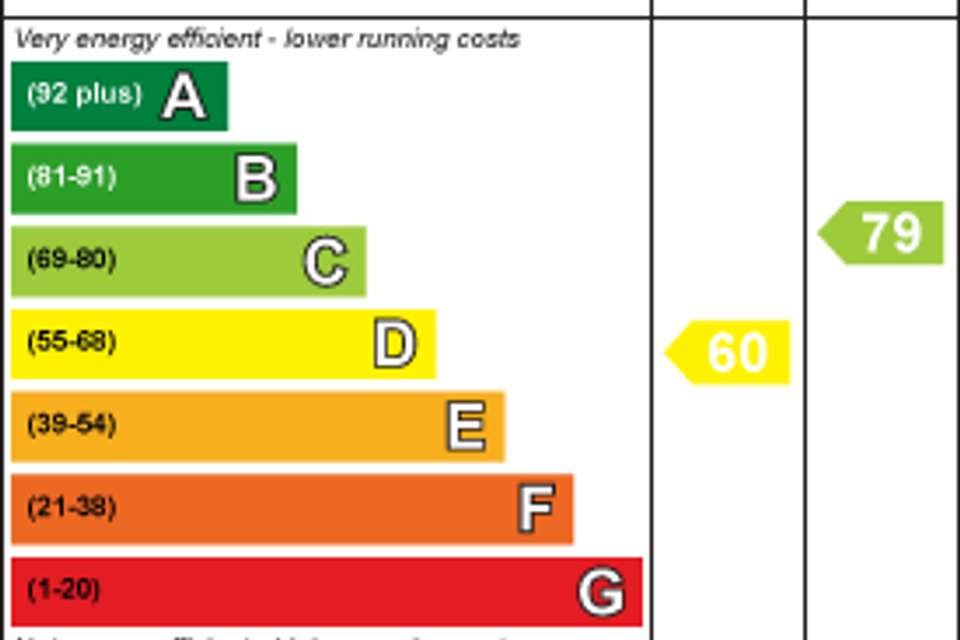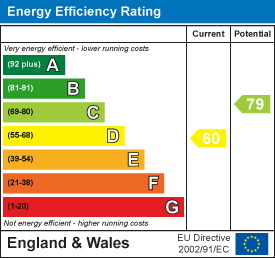2 bedroom detached house for sale
Priory Way, Mirfielddetached house
bedrooms
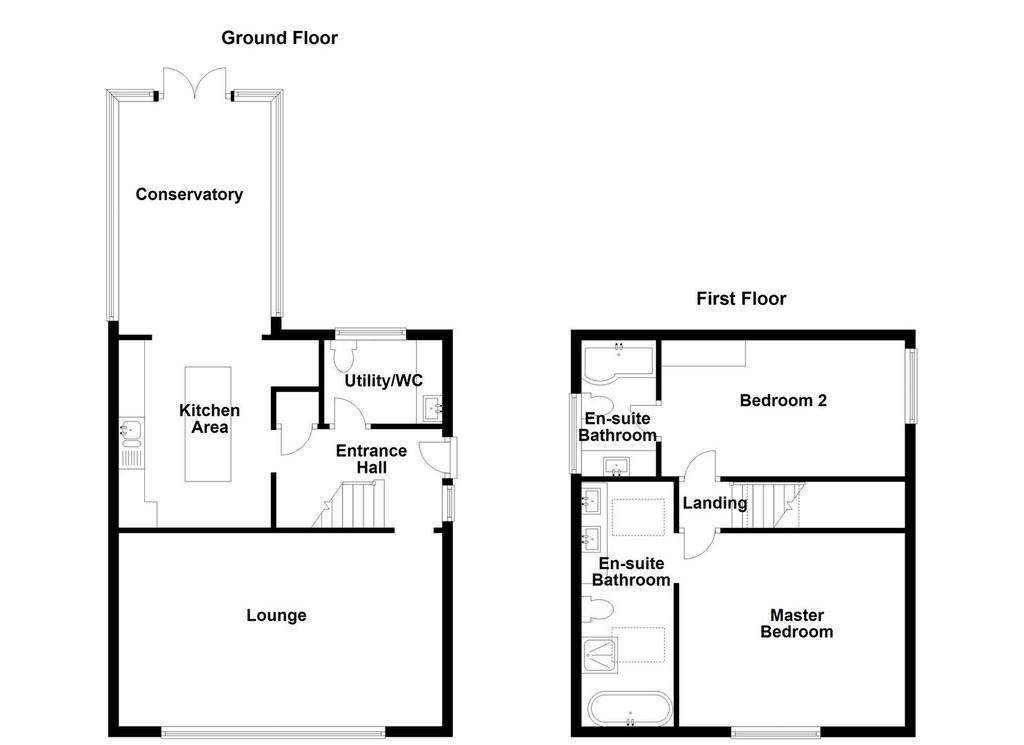
Property photos

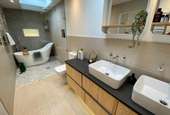


+23
Property description
This superb detached property has been extended and renovated to a high standard throughout with stylish interior and plenty of natural light from the large windows and Velux sky lights. Having quality fixtures and fittings and enjoying a larger than average rear garden together with a double width driveway, car port and garage with power and light. Originally offering 3 bedrooms and now having 2 double bedrooms both with modern en-suite facilities. Having uPVC double glazing, gas fired central heating and accommodation comprising: entrance hall, spacious lounge with multi fuel burner, utility/wc, fitted kitchen with island unit and integrated appliances, conservatory, master bedroom with luxurious 5 piece en-suite and a further second double bedroom with en-suite bathroom.
Ground Floor: -
Entrance Hall - A composite entrance door with side double glazed panel gives access to the hallway. The hallway has an open staircase, a built in cloaks cupboard, oak flooring and a modern central heating radiator.
Lounge - 6.27m x 3.71m (20'7 x 12'2) - This spacious reception room enjoys plenty of natural light from the large uPVC double glazed window. There is a feature log burner, oak flooring, a modern central heating radiator and ceiling spotlights.
Utility Room/Wc - 2.26m x 1.63m (7'5 x 5'4) - Having a wc, sink unit with mixer tap which is set into a wooden work surface, tiling to the walls and floor, fitted storage cupboards, a central heating radiator, space for a washing machine and dryer and a uPVC double glazed window.
Kitchen - 3.71m x 3.07m (12'2 x 10'1) - This modern kitchen also has oak flooring and a range of wall and base units with marble effect work surfaces and co-ordinating island unit with built in Neff induction hob and extractor above, space for a tall fridge/freezer, integrated Neff double oven and microwave, space/plumbing for either washing machine or dishwasher. A recessed area provides further storage and houses the central heating boiler. The kitchen is open plan to the conservatory.
Conservatory - 4.14m x 2.82m (13'7 x 9'3) - Being uPVC double glazed and providing a lovely space to dine overlooking the private rear garden. The conservatory has tiled flooring and a modern central heating radiator. French doors give access to the garden.
First Floor: -
Landing - A Velux window provides natural light within the landing and entrance hall.
Master Bedroom - 3.71m x 3.38m (12'2 x 11'1) - This double room has engineered wood flooring, twin bedside lights, a central heating radiator and USB points. Within the wardrobe is a TV point (wardrobes not included) and a uPVC double glazed window enjoys views towards Emley. The master bedroom has access to a large en-suite bathroom.
En-Suite Bathroom - 4.55m x 2.47m (14'11" x 8'1") - This luxurious suite is a great addition to the property having twin sinks with fitted storage, wet room style shower, wc and free standing bath tub. The walls and floor are tiled, 2 large Velux windows with remote control openers provide lots of natural light, there are 2 ladder style chrome radiators and a built in shelving unit.
Bedroom 2 - 4.45m x 2.77m (14'7 x 9'1) - Another lovely double bedroom with engineered wood flooring, a central heating radiator, fitted robes with mirrored door fronts and a uPVC double glazed window. This room also has a USB point and wall TV point (behind the picture frame).
En-Suite Bathroom - 2.76m x 1.69m (9'0" x 5'6") - Another lovely en-suite which has tiling to the walls and floor, a sink unit with dressing table and feature light, wc, bath with glass screen and overhead rainfall shower and separate hand shower attachment, chrome ladder style radiator and uPVC double glazed window.
Outside: - To the front of the property is a lawned garden with planted borders and a paved/gravelled double width driveway. A car port to the side provides shelter and there is a detached garage. A gate gives access to the larger rear garden which provides a good degree of privacy. There is a flagged patio area with access to hot/cold water tap, steps lead to a raised lawned garden which has a decked area with built in lighting and mature trees and bushes on the perimeter. There is a double external power socket to the rear of the garage.
Boundaries & Ownerships: - The boundaries and ownerships have not been checked on the title deeds for any discrepancies or rights of way. All prospective purchasers should make their own enquiries before proceeding to exchange of contracts.
Directions: - Leave the Mirfield office via Huddersfield Road in the direction of Huddersfield. Continue along this road and bear right onto Stocks Bank Road. Travel for ? mile turning left onto Priory Way, continue up this road and the property can be found on the left hand side.
Tenure: - Freehold
Council Tax Band: - Band D
Mortgages: - Bramleys have partnered up with a small selection of independent mortgage brokers who can search the full range of mortgage deals available and provide whole of the market advice, ensuring the best deal for you. YOUR HOME IS AT RISK IF YOU DO NOT KEEP UP REPAYMENTS ON A MORTGAGE OR OTHER LOAN SECURED ON IT.
Online Conveyancing Services: - Available through Bramleys in conjunction with leading local firms of solicitors. No sale no legal fee guarantee (except for the cost of searches on a purchase) and so much more efficient. Ask a member of staff for details.
Ground Floor: -
Entrance Hall - A composite entrance door with side double glazed panel gives access to the hallway. The hallway has an open staircase, a built in cloaks cupboard, oak flooring and a modern central heating radiator.
Lounge - 6.27m x 3.71m (20'7 x 12'2) - This spacious reception room enjoys plenty of natural light from the large uPVC double glazed window. There is a feature log burner, oak flooring, a modern central heating radiator and ceiling spotlights.
Utility Room/Wc - 2.26m x 1.63m (7'5 x 5'4) - Having a wc, sink unit with mixer tap which is set into a wooden work surface, tiling to the walls and floor, fitted storage cupboards, a central heating radiator, space for a washing machine and dryer and a uPVC double glazed window.
Kitchen - 3.71m x 3.07m (12'2 x 10'1) - This modern kitchen also has oak flooring and a range of wall and base units with marble effect work surfaces and co-ordinating island unit with built in Neff induction hob and extractor above, space for a tall fridge/freezer, integrated Neff double oven and microwave, space/plumbing for either washing machine or dishwasher. A recessed area provides further storage and houses the central heating boiler. The kitchen is open plan to the conservatory.
Conservatory - 4.14m x 2.82m (13'7 x 9'3) - Being uPVC double glazed and providing a lovely space to dine overlooking the private rear garden. The conservatory has tiled flooring and a modern central heating radiator. French doors give access to the garden.
First Floor: -
Landing - A Velux window provides natural light within the landing and entrance hall.
Master Bedroom - 3.71m x 3.38m (12'2 x 11'1) - This double room has engineered wood flooring, twin bedside lights, a central heating radiator and USB points. Within the wardrobe is a TV point (wardrobes not included) and a uPVC double glazed window enjoys views towards Emley. The master bedroom has access to a large en-suite bathroom.
En-Suite Bathroom - 4.55m x 2.47m (14'11" x 8'1") - This luxurious suite is a great addition to the property having twin sinks with fitted storage, wet room style shower, wc and free standing bath tub. The walls and floor are tiled, 2 large Velux windows with remote control openers provide lots of natural light, there are 2 ladder style chrome radiators and a built in shelving unit.
Bedroom 2 - 4.45m x 2.77m (14'7 x 9'1) - Another lovely double bedroom with engineered wood flooring, a central heating radiator, fitted robes with mirrored door fronts and a uPVC double glazed window. This room also has a USB point and wall TV point (behind the picture frame).
En-Suite Bathroom - 2.76m x 1.69m (9'0" x 5'6") - Another lovely en-suite which has tiling to the walls and floor, a sink unit with dressing table and feature light, wc, bath with glass screen and overhead rainfall shower and separate hand shower attachment, chrome ladder style radiator and uPVC double glazed window.
Outside: - To the front of the property is a lawned garden with planted borders and a paved/gravelled double width driveway. A car port to the side provides shelter and there is a detached garage. A gate gives access to the larger rear garden which provides a good degree of privacy. There is a flagged patio area with access to hot/cold water tap, steps lead to a raised lawned garden which has a decked area with built in lighting and mature trees and bushes on the perimeter. There is a double external power socket to the rear of the garage.
Boundaries & Ownerships: - The boundaries and ownerships have not been checked on the title deeds for any discrepancies or rights of way. All prospective purchasers should make their own enquiries before proceeding to exchange of contracts.
Directions: - Leave the Mirfield office via Huddersfield Road in the direction of Huddersfield. Continue along this road and bear right onto Stocks Bank Road. Travel for ? mile turning left onto Priory Way, continue up this road and the property can be found on the left hand side.
Tenure: - Freehold
Council Tax Band: - Band D
Mortgages: - Bramleys have partnered up with a small selection of independent mortgage brokers who can search the full range of mortgage deals available and provide whole of the market advice, ensuring the best deal for you. YOUR HOME IS AT RISK IF YOU DO NOT KEEP UP REPAYMENTS ON A MORTGAGE OR OTHER LOAN SECURED ON IT.
Online Conveyancing Services: - Available through Bramleys in conjunction with leading local firms of solicitors. No sale no legal fee guarantee (except for the cost of searches on a purchase) and so much more efficient. Ask a member of staff for details.
Interested in this property?
Council tax
First listed
Over a month agoEnergy Performance Certificate
Priory Way, Mirfield
Marketed by
Bramleys - Mirfield 110 Huddersfield Road Mirfield WF14 8AFPlacebuzz mortgage repayment calculator
Monthly repayment
The Est. Mortgage is for a 25 years repayment mortgage based on a 10% deposit and a 5.5% annual interest. It is only intended as a guide. Make sure you obtain accurate figures from your lender before committing to any mortgage. Your home may be repossessed if you do not keep up repayments on a mortgage.
Priory Way, Mirfield - Streetview
DISCLAIMER: Property descriptions and related information displayed on this page are marketing materials provided by Bramleys - Mirfield. Placebuzz does not warrant or accept any responsibility for the accuracy or completeness of the property descriptions or related information provided here and they do not constitute property particulars. Please contact Bramleys - Mirfield for full details and further information.




