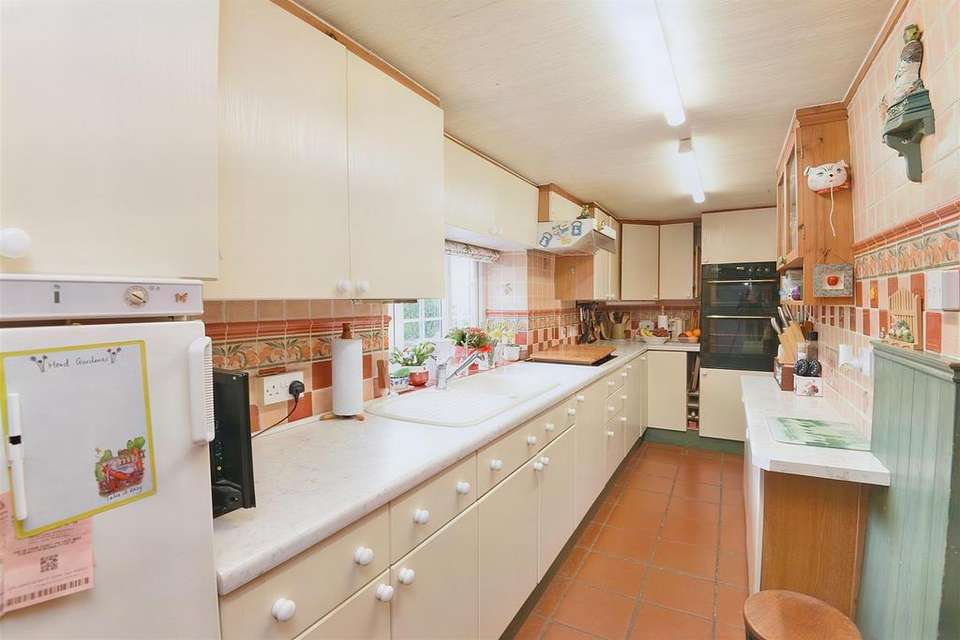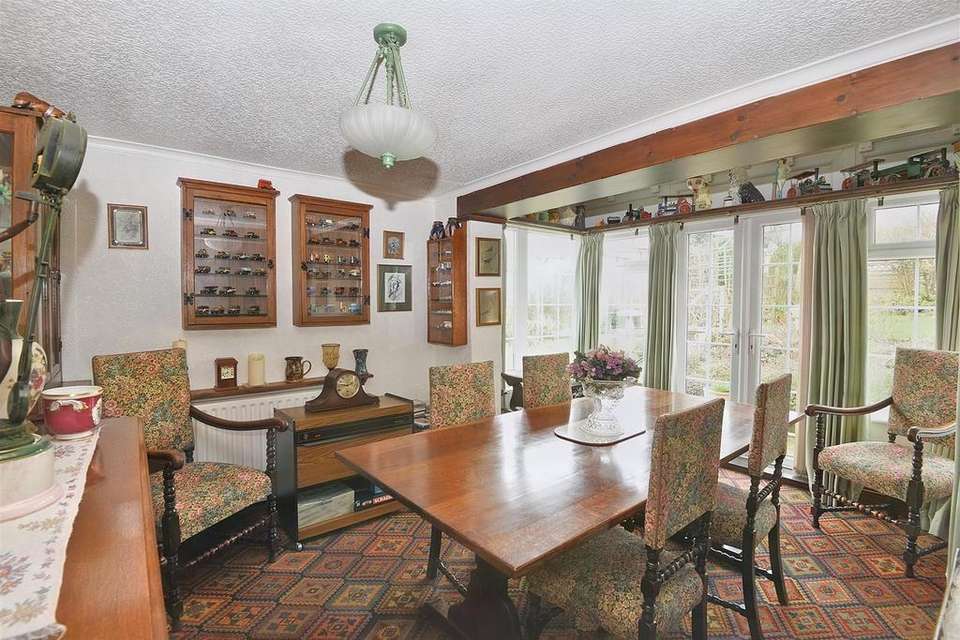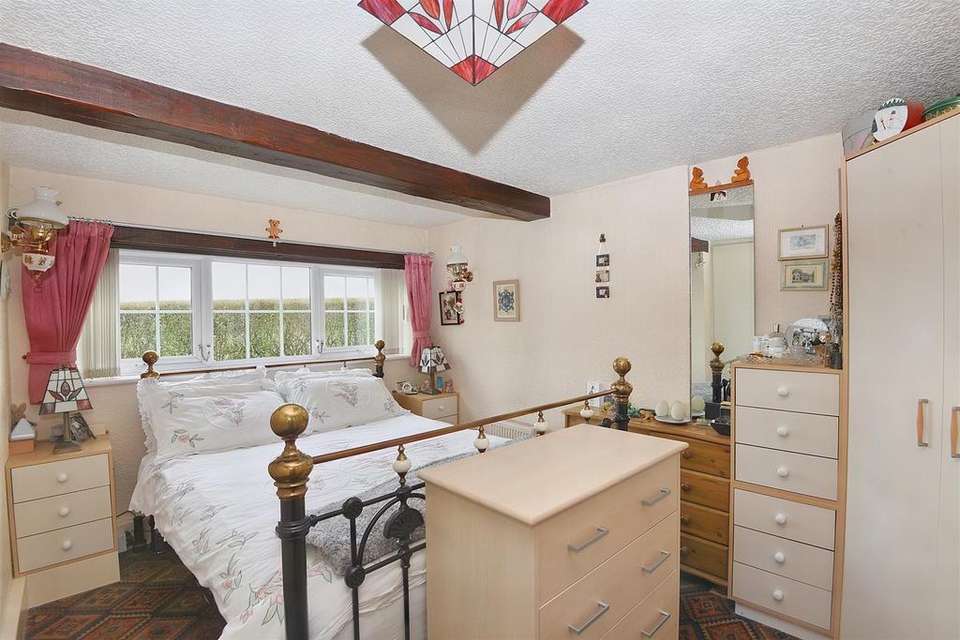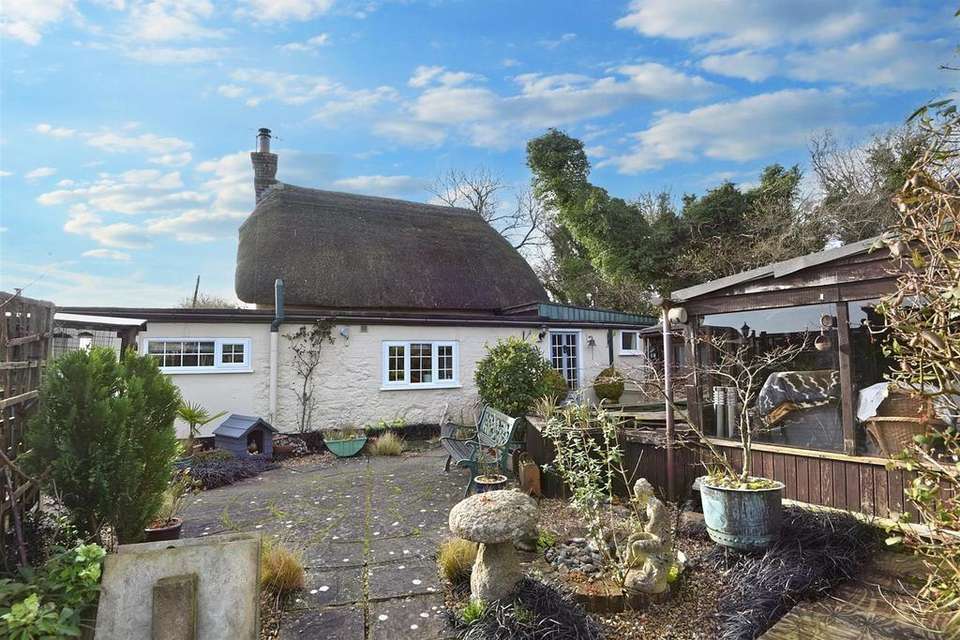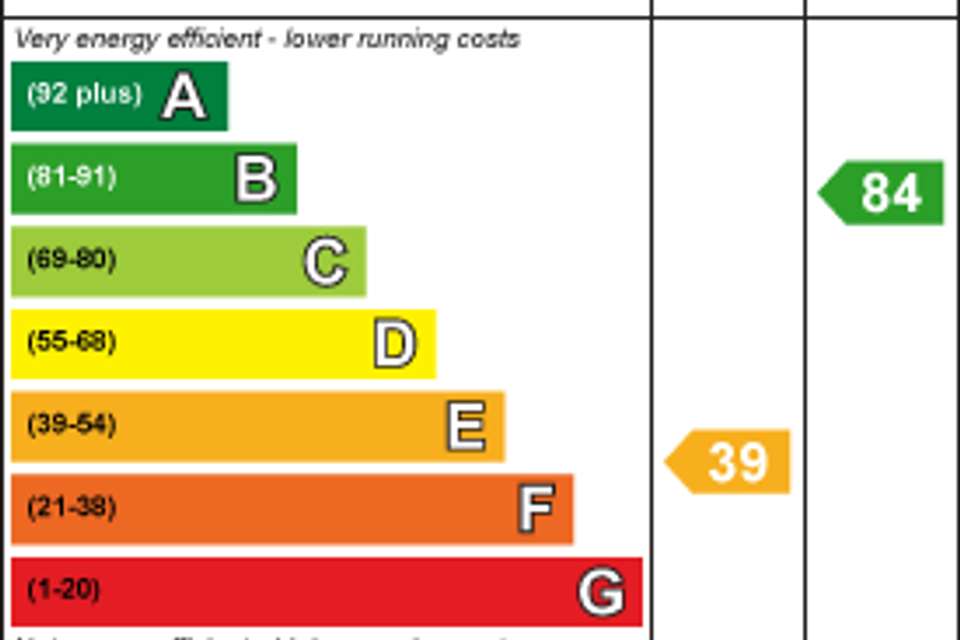2 bedroom cottage for sale
Ludwell, Shaftesburyhouse
bedrooms
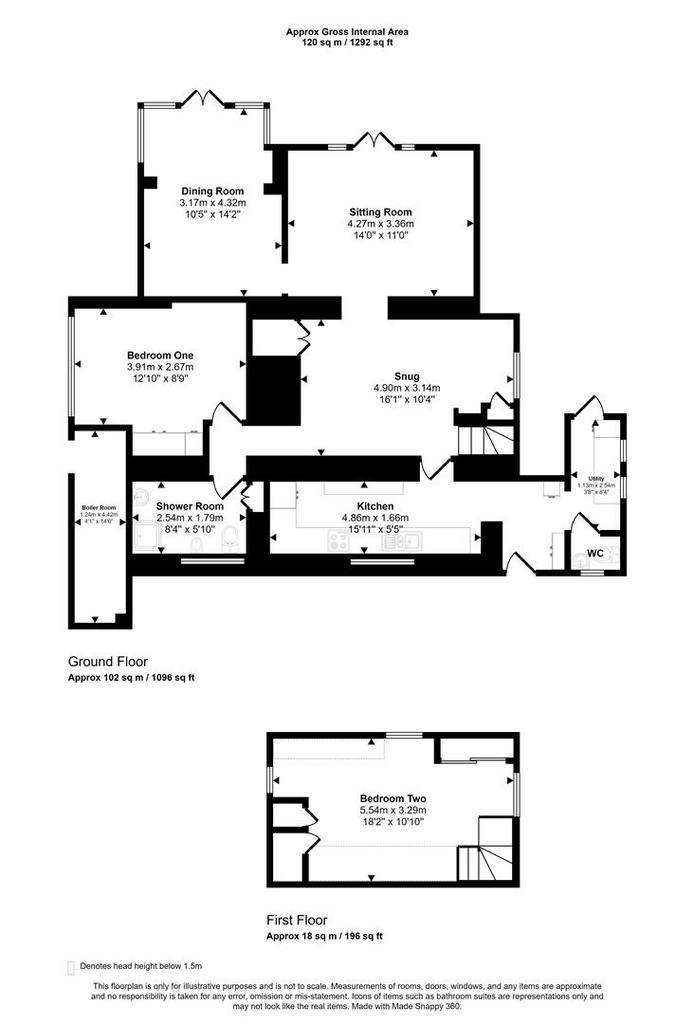
Property photos
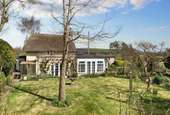
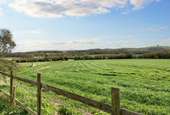
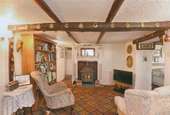
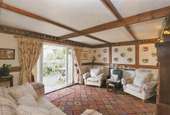
+6
Property description
A wonderful opportunity to purchase a charming detached thatched cottage with plenty of appeal, offering adaptable accommodation and boasting beautiful views over the adjoining countryside. The cottage has two/three double bedrooms, sits in a large plot and lies just outside the pretty village of Ludwell. The village benefits from a dog friendly pub that serves food, well stocked store with post office, butchers and farm shop plus a primary school. Shaftesbury is a little further on and offers a full range of amenities. Equidistance of the property are Gillingham and Tisbury, both of which, have a mainline train station serving London, Waterloo and Exeter, St. David's. We believe that this delightful cottage is in excess of two hundred years old and has been a very much cherished and enjoyed home of our sellers for nearly thirty years. During this time it has been extremely well maintained. The thatch was fully replaced in 2010 with the ridge being re-done in 2020, the property also benefits from double glazing and oil fired central heating. This lovely cottage retains many character features, which include exposed timber beams and uprights, some deep window sills and fireplace with wood burner. It provides comfortable and easy to use accommodation with the option to up date to one's own choice, as and when required. The cottage must be viewed to really appreciate the size of the rooms, layout and the ambience. An early viewing is strongly urged to avoid missing out on the chance to be the next resident.
Accommodation -
Ground Floor -
Entrance - Three quarter glazed door opens into the entrance. Ceiling light. Part wood panelled walls and part exposed stone walls. Radiator. Power points. A range of fitted cupboards and drawers. Opens to the utility area and step down into the:-
Kitchen - Window with tiled sill overlooking the front garden. Ceiling lights. Radiator. Power and television points. Fitted with a range of kitchen units consisting of floor cupboards with drawers and eye level cupboards and cabinets. Generous amount of work surfaces, tiled walls and sink and drainer with mixer tap. Ceramic hob with extractor hood above. Built in eye level double electric oven with storage cupboards above and below. Ceramic tiled floor. Door to the:-
Snug - Window with deep sill to the side aspect. Exposed ceiling beams and uprights. Wall lights. Radiator. Power and television points. Fireplace with wall mounted double mantlepiece and wood burner. Stairs rising to the first floor with storage cupboard beneath, opening to the inner hall leading to the shower room and bedroom one and further opening to the:-
Sitting Room - Double doors with full height windows to either side opening out to a paved seating area. Exposed feature ceiling beams and uprights. High level shelf. Wall lights. Two radiators. Power, telephone and television points. Opens to the :-
Dining Room - A versatile room that could be used as a bedroom or study. Large bay with high level shelf, windows to the sides and rear plus double doors that open out to the rear garden. Ceiling light. Two radiators. Power points.
Bedroom One - Window to the side aspect with view over open farmland to the Win Green in the distance. Exposed ceiling beam. Ceiling light. Radiator. Power points. Fitted with a range of bedroom furniture including wardrobes, bedside drawers and tall boy.
Shower Room - Window to the front aspect. Wall lights. Extractor fan. Wall mounted electric heater, chrome heated towel rail and radiator. Part wood panelled and part tiled walls. Built in slim bathroom cabinet. Fitted with a suite consisting of low level WC with dual flush facility, bidet with mixer tap, pedestal wash hand basin and corner shower cubicle with electric shower. Ceramic tiled floor.
Utility - Window to the side aspect and part glazed door opening to the rear. Ceiling light. Part wood panelled walls. Power points. Work surface with space and plumbing under for a washing machine and tumble dryer. Space for a fridge/freezer. Built in storage cupboard. Latch door to the:-
Cloakroom - Window to the front aspect. Ceiling light. Wood panelled walls. Fitted with a low level WC and wall mounted wash hand basin.
First Floor -
Bedroom Two - Stairs curve up from the snug to the bedroom, which enjoys a triple aspect with windows to the sides and rear, fitted with shutters and all enjoying a degree of rural outlook. Ceiling light. Power points. Built in storage cupboards and wardrobe.
Outside -
Parking And Carport - The property is approached from the road onto the farm track, which leads to the five bar gate to the parking. There is space to park two cars on the drive plus space for two more cars in the carport. The carport benefits from light and power plus door that opens to the rear garden. A picket gate opens to the front garden.
Gardens - The front garden has been landscaped for easy maintenance and is laid to paving stone and gravelled areas plus beds planted with a variety of shrubs. There is also a raised pond, shaped timber cabin plus a further timber shed. Both have light and power. To the side of the cottage there is an attached outhouse, which houses the oil fired boiler and has space for storage and logs - it also benefits from lighting. To the other side of the cottage a gate opens to the rear garden. This has been attractively designed with a paved seating area beneath a pergola, which has wisteria growing through it and a fig tree. Gentle steps rise to the main body of the garden, which is laid to lawn. There is a paved seating area with view over the farmland from where a path, enclosed by a box hedge that leads up to steps to the main garden. At the bottom of the garden there is a greenhouse plus further outbuildings - all with light and power. The garden is fully enclosed with one side adjoining fields and boasts excellent privacy and a sunny aspect.
Important Information -
Energy Efficiency Rating E
Council Tax Band B
uPVC Double Glazing
Oil Fired Central Heating
Septic Tank Drainage
Freehold
Directions -
From Gillingham Town - Head out to Shaftesbury. At Shaftesbury follow signs to the A30 and Salisbury. Continue through Ludwell, which leads into Birdbush. The property will be found a short distance on the right hand side soon after passing the mobility shop. Postcode SP7 9NH
Accommodation -
Ground Floor -
Entrance - Three quarter glazed door opens into the entrance. Ceiling light. Part wood panelled walls and part exposed stone walls. Radiator. Power points. A range of fitted cupboards and drawers. Opens to the utility area and step down into the:-
Kitchen - Window with tiled sill overlooking the front garden. Ceiling lights. Radiator. Power and television points. Fitted with a range of kitchen units consisting of floor cupboards with drawers and eye level cupboards and cabinets. Generous amount of work surfaces, tiled walls and sink and drainer with mixer tap. Ceramic hob with extractor hood above. Built in eye level double electric oven with storage cupboards above and below. Ceramic tiled floor. Door to the:-
Snug - Window with deep sill to the side aspect. Exposed ceiling beams and uprights. Wall lights. Radiator. Power and television points. Fireplace with wall mounted double mantlepiece and wood burner. Stairs rising to the first floor with storage cupboard beneath, opening to the inner hall leading to the shower room and bedroom one and further opening to the:-
Sitting Room - Double doors with full height windows to either side opening out to a paved seating area. Exposed feature ceiling beams and uprights. High level shelf. Wall lights. Two radiators. Power, telephone and television points. Opens to the :-
Dining Room - A versatile room that could be used as a bedroom or study. Large bay with high level shelf, windows to the sides and rear plus double doors that open out to the rear garden. Ceiling light. Two radiators. Power points.
Bedroom One - Window to the side aspect with view over open farmland to the Win Green in the distance. Exposed ceiling beam. Ceiling light. Radiator. Power points. Fitted with a range of bedroom furniture including wardrobes, bedside drawers and tall boy.
Shower Room - Window to the front aspect. Wall lights. Extractor fan. Wall mounted electric heater, chrome heated towel rail and radiator. Part wood panelled and part tiled walls. Built in slim bathroom cabinet. Fitted with a suite consisting of low level WC with dual flush facility, bidet with mixer tap, pedestal wash hand basin and corner shower cubicle with electric shower. Ceramic tiled floor.
Utility - Window to the side aspect and part glazed door opening to the rear. Ceiling light. Part wood panelled walls. Power points. Work surface with space and plumbing under for a washing machine and tumble dryer. Space for a fridge/freezer. Built in storage cupboard. Latch door to the:-
Cloakroom - Window to the front aspect. Ceiling light. Wood panelled walls. Fitted with a low level WC and wall mounted wash hand basin.
First Floor -
Bedroom Two - Stairs curve up from the snug to the bedroom, which enjoys a triple aspect with windows to the sides and rear, fitted with shutters and all enjoying a degree of rural outlook. Ceiling light. Power points. Built in storage cupboards and wardrobe.
Outside -
Parking And Carport - The property is approached from the road onto the farm track, which leads to the five bar gate to the parking. There is space to park two cars on the drive plus space for two more cars in the carport. The carport benefits from light and power plus door that opens to the rear garden. A picket gate opens to the front garden.
Gardens - The front garden has been landscaped for easy maintenance and is laid to paving stone and gravelled areas plus beds planted with a variety of shrubs. There is also a raised pond, shaped timber cabin plus a further timber shed. Both have light and power. To the side of the cottage there is an attached outhouse, which houses the oil fired boiler and has space for storage and logs - it also benefits from lighting. To the other side of the cottage a gate opens to the rear garden. This has been attractively designed with a paved seating area beneath a pergola, which has wisteria growing through it and a fig tree. Gentle steps rise to the main body of the garden, which is laid to lawn. There is a paved seating area with view over the farmland from where a path, enclosed by a box hedge that leads up to steps to the main garden. At the bottom of the garden there is a greenhouse plus further outbuildings - all with light and power. The garden is fully enclosed with one side adjoining fields and boasts excellent privacy and a sunny aspect.
Important Information -
Energy Efficiency Rating E
Council Tax Band B
uPVC Double Glazing
Oil Fired Central Heating
Septic Tank Drainage
Freehold
Directions -
From Gillingham Town - Head out to Shaftesbury. At Shaftesbury follow signs to the A30 and Salisbury. Continue through Ludwell, which leads into Birdbush. The property will be found a short distance on the right hand side soon after passing the mobility shop. Postcode SP7 9NH
Interested in this property?
Council tax
First listed
Over a month agoEnergy Performance Certificate
Ludwell, Shaftesbury
Marketed by
Morton New - Gillingham Restways High Street Gillingham, Dorset SP8 4AAPlacebuzz mortgage repayment calculator
Monthly repayment
The Est. Mortgage is for a 25 years repayment mortgage based on a 10% deposit and a 5.5% annual interest. It is only intended as a guide. Make sure you obtain accurate figures from your lender before committing to any mortgage. Your home may be repossessed if you do not keep up repayments on a mortgage.
Ludwell, Shaftesbury - Streetview
DISCLAIMER: Property descriptions and related information displayed on this page are marketing materials provided by Morton New - Gillingham. Placebuzz does not warrant or accept any responsibility for the accuracy or completeness of the property descriptions or related information provided here and they do not constitute property particulars. Please contact Morton New - Gillingham for full details and further information.





