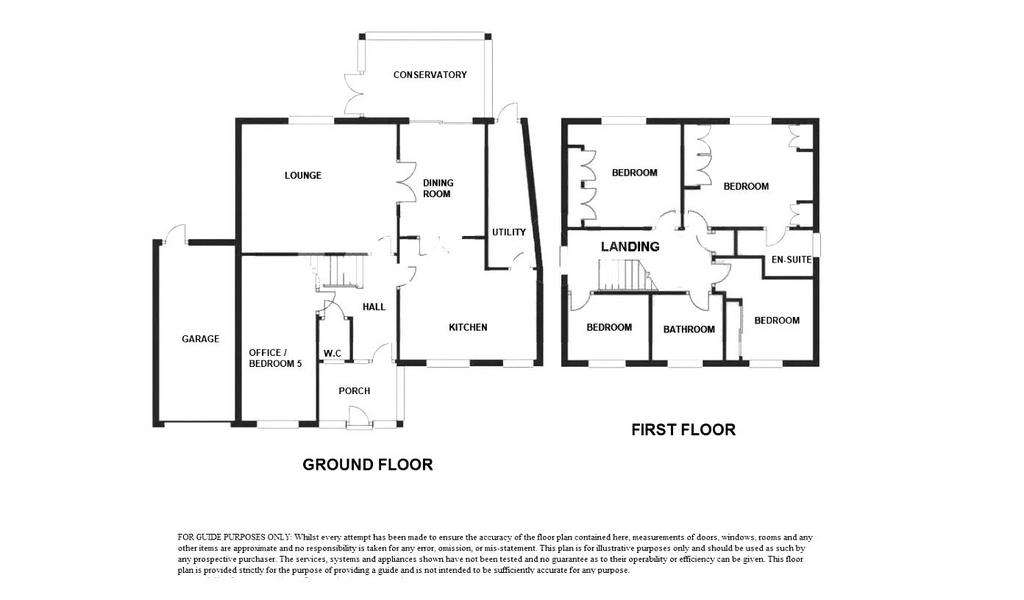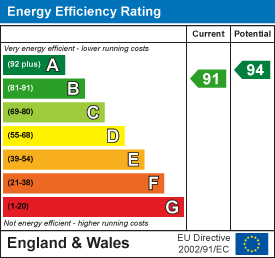4 bedroom detached house for sale
Brierley Hill, DY5 3RQdetached house
bedrooms

Property photos




+25
Property description
Nestled within the sought-after Lakeside area, this executive four/five-bedroom detached residence stands as a testament to beautiful presentation and tremendous spaciousness. Immaculately maintained and thoughtfully enlarged, this property is an exciting opportunity for growing families seeking a modern living space. Double glazing and gas central heating enhance the comfort of this home.
Upon entering the property, an inviting entrance porch welcomes you, setting the tone for the spacious interiors that follow. The hallway leads to a stylish sitting room, offering a tasteful and comfortable space. A separate dining room provides an ideal setting for formal or casual dining occasions, while a study/office, currently used as a 5th bedroom, adds versatility to the layout.
The stunning well-fitted kitchen with integrated appliances is a culinary haven, complemented by a conservatory that extends the living space and provides views of the secluded rear garden. A utility room caters to practical needs, enhancing the overall functionality of the home.
Upstairs, the landing leads to four well-proportioned first-floor bedrooms. The master bedroom boasts fitted wardrobes and an en-suite shower room, while the house bathroom is designed for both style and functionality.
Externally, the property features an impressive block-paved driveway, providing off-road parking for numerous vehicles. A low maintenance secluded rear garden offer outdoor space.
Conveniently located in proximity to quality schooling and essential amenities, this residence is a captivating blend of style and substance. An early viewing is essential to truly appreciate the standard of accommodation on offer.
Approach - With a block paved driveway to front, slate gravelled area to right hand side and a door leading to;
Entrance Porch - With a door leading from the driveway, double glazed windows to side and a door leading to;
Hallway - With a door leading from the entrance porch, doors leading to various rooms, stairway access to first floor and a central heating radiator
Kitchen - 4.14 x 3.76 (13'6" x 12'4") - With a door leading from the hallway, a range of wall and base units with 30mm quartz worktops with upstands, integrated hob with extractor above and quartz splashback, undermounted sink with mixer tap and drainer grooves, integrated microwave, oven and dishwasher, a central heating radiator and double glazed window to front
Lounge - 4.72 x 3.98 (15'5" x 13'0") - With a door leading from the hallway, double doors leading to the dining room, a central heating radiator and a double glazed window to the rear
Dining Room - With double doors leading from the lounge, door leading to the kitchen, a double glazed patio door leading to the conservatory and a central heating radiator
Conservatory - 3.81 x 2.56 (12'5" x 8'4") - With a door leading from the dining room
Ground Floor Room (Currently Used As Bedroom 5) - 5.05m x 2.26m (16'6" x 7'4") - With a door leading from the hallway, double glazed window to the front and a central heating radiator
Ground Floor Wc - With a door leading from the hallway, central heating radiator, hand wash basin, WC and double glazed window to the front
Landing - With stairs leading from the hallway, doors to various rooms, double glazed window to side and a central heating radiator
Master Bedroom - 3.40m x 3.15m (11'1" x 10'4") - With a door leading from the landing, built in wardrobes, door leading to en-suite, central heating radiator and a double glazed window to the rear
En-Suite - With a door leading from the master bedroom, tiled surround, shower unit, vanity sink with cupboards below, WC, a central heating radiator and double glazed window to the side
Bedroom Two - 3.43m x 3.12m (11'3" x 10'2") - With a door leading from the landing, built in wardrobes, a central heating radiator and double glazed window to the rear
Bedroom Three - 3.07m x 3.07m (10'0" x 10'0") - With a door leading from the landing, fitted wardrobes, a central heating radiator and double glazed window to the front
Bedroom Four - 2.41m x 2.34m (7'10" x 7'8") - With a door leading from the landing, a central heating radiator and a double glazed window to the front
Family Bathroom - With a door leading from the landing, WC, corner 'spa' style bath, hand wash basin, central heating radiator and a double glazed window to the front
Garden - With a patio area to the front, mature shrubbery and raised beds throughout, rear access gate
Tenure- Freehold - The property's tenure is referenced based on the information given by the seller. As per the seller's advice, the property is freehold. However, we suggest that buyers seek confirmation of the property's tenure through their solicitor.
Upon entering the property, an inviting entrance porch welcomes you, setting the tone for the spacious interiors that follow. The hallway leads to a stylish sitting room, offering a tasteful and comfortable space. A separate dining room provides an ideal setting for formal or casual dining occasions, while a study/office, currently used as a 5th bedroom, adds versatility to the layout.
The stunning well-fitted kitchen with integrated appliances is a culinary haven, complemented by a conservatory that extends the living space and provides views of the secluded rear garden. A utility room caters to practical needs, enhancing the overall functionality of the home.
Upstairs, the landing leads to four well-proportioned first-floor bedrooms. The master bedroom boasts fitted wardrobes and an en-suite shower room, while the house bathroom is designed for both style and functionality.
Externally, the property features an impressive block-paved driveway, providing off-road parking for numerous vehicles. A low maintenance secluded rear garden offer outdoor space.
Conveniently located in proximity to quality schooling and essential amenities, this residence is a captivating blend of style and substance. An early viewing is essential to truly appreciate the standard of accommodation on offer.
Approach - With a block paved driveway to front, slate gravelled area to right hand side and a door leading to;
Entrance Porch - With a door leading from the driveway, double glazed windows to side and a door leading to;
Hallway - With a door leading from the entrance porch, doors leading to various rooms, stairway access to first floor and a central heating radiator
Kitchen - 4.14 x 3.76 (13'6" x 12'4") - With a door leading from the hallway, a range of wall and base units with 30mm quartz worktops with upstands, integrated hob with extractor above and quartz splashback, undermounted sink with mixer tap and drainer grooves, integrated microwave, oven and dishwasher, a central heating radiator and double glazed window to front
Lounge - 4.72 x 3.98 (15'5" x 13'0") - With a door leading from the hallway, double doors leading to the dining room, a central heating radiator and a double glazed window to the rear
Dining Room - With double doors leading from the lounge, door leading to the kitchen, a double glazed patio door leading to the conservatory and a central heating radiator
Conservatory - 3.81 x 2.56 (12'5" x 8'4") - With a door leading from the dining room
Ground Floor Room (Currently Used As Bedroom 5) - 5.05m x 2.26m (16'6" x 7'4") - With a door leading from the hallway, double glazed window to the front and a central heating radiator
Ground Floor Wc - With a door leading from the hallway, central heating radiator, hand wash basin, WC and double glazed window to the front
Landing - With stairs leading from the hallway, doors to various rooms, double glazed window to side and a central heating radiator
Master Bedroom - 3.40m x 3.15m (11'1" x 10'4") - With a door leading from the landing, built in wardrobes, door leading to en-suite, central heating radiator and a double glazed window to the rear
En-Suite - With a door leading from the master bedroom, tiled surround, shower unit, vanity sink with cupboards below, WC, a central heating radiator and double glazed window to the side
Bedroom Two - 3.43m x 3.12m (11'3" x 10'2") - With a door leading from the landing, built in wardrobes, a central heating radiator and double glazed window to the rear
Bedroom Three - 3.07m x 3.07m (10'0" x 10'0") - With a door leading from the landing, fitted wardrobes, a central heating radiator and double glazed window to the front
Bedroom Four - 2.41m x 2.34m (7'10" x 7'8") - With a door leading from the landing, a central heating radiator and a double glazed window to the front
Family Bathroom - With a door leading from the landing, WC, corner 'spa' style bath, hand wash basin, central heating radiator and a double glazed window to the front
Garden - With a patio area to the front, mature shrubbery and raised beds throughout, rear access gate
Tenure- Freehold - The property's tenure is referenced based on the information given by the seller. As per the seller's advice, the property is freehold. However, we suggest that buyers seek confirmation of the property's tenure through their solicitor.
Interested in this property?
Council tax
First listed
Over a month agoEnergy Performance Certificate
Brierley Hill, DY5 3RQ
Marketed by
RE/MAX Prime Estates DY8 - Stourbridge 63 High St. Stourbridge DY8 1DXPlacebuzz mortgage repayment calculator
Monthly repayment
The Est. Mortgage is for a 25 years repayment mortgage based on a 10% deposit and a 5.5% annual interest. It is only intended as a guide. Make sure you obtain accurate figures from your lender before committing to any mortgage. Your home may be repossessed if you do not keep up repayments on a mortgage.
Brierley Hill, DY5 3RQ - Streetview
DISCLAIMER: Property descriptions and related information displayed on this page are marketing materials provided by RE/MAX Prime Estates DY8 - Stourbridge. Placebuzz does not warrant or accept any responsibility for the accuracy or completeness of the property descriptions or related information provided here and they do not constitute property particulars. Please contact RE/MAX Prime Estates DY8 - Stourbridge for full details and further information.






























