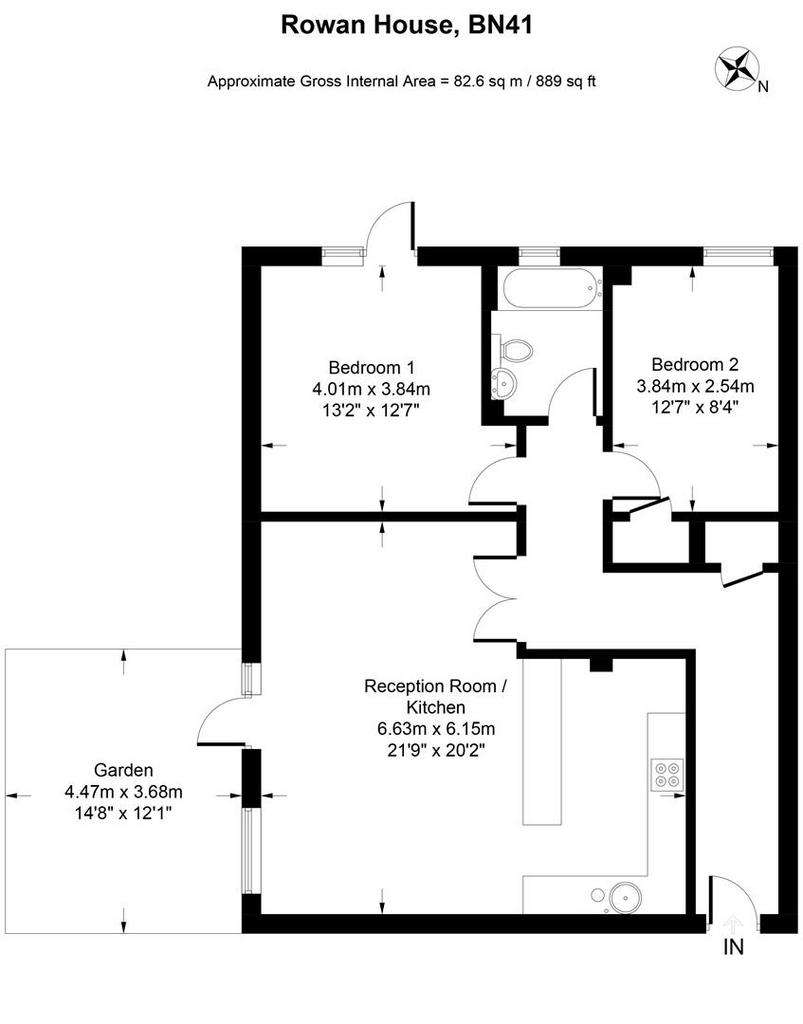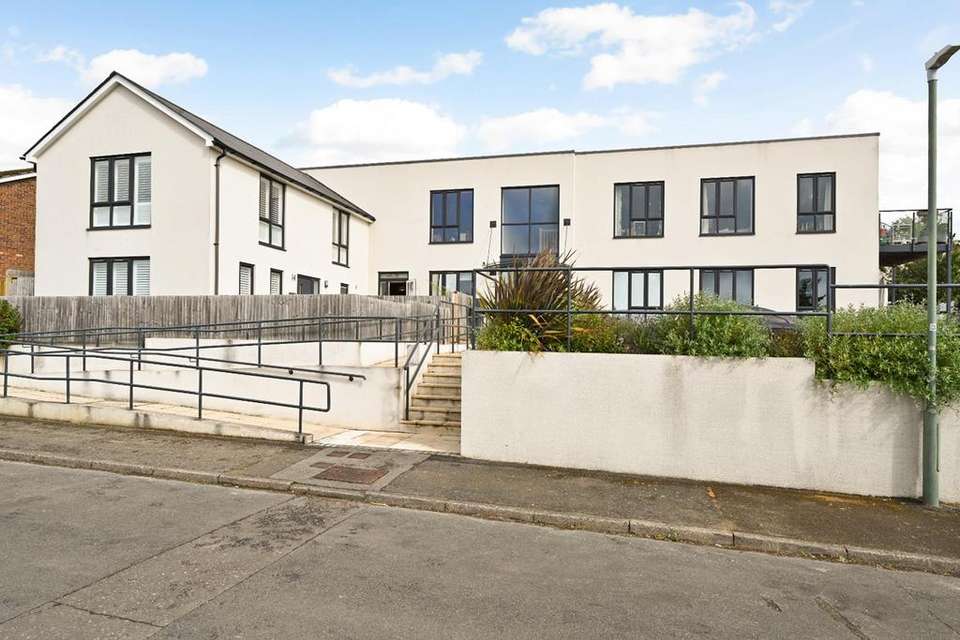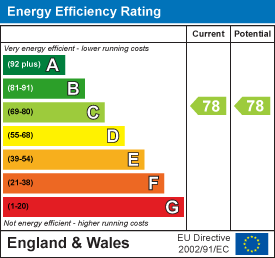2 bedroom flat for sale
Rowan Close, Portslade BN41flat
bedrooms

Property photos




+11
Property description
A STUNNING GROUND FLOOR APARTMENT WITH PRIVATE SOUTH ASPECT GARDEN constructed in 2016 to a modern contemporary design boasting a 21FT x 20FT OPEN PLAN LIVING SPACE and allocated parking bay Internally the property is very well presented throughout and enjoys TWO DOUBLE BEDROOMS, large contemporary bathroom and a modern, well fitted KITCHEN WITH INTEGRATED APPLIANCES. Additional features energy efficient lighting, heating system and Upvc double glazing.
Communal Entrance Hall - Approached via security video entry system, oak flooring, private door to:
Spacious Entrance Hall - Low energy halogen lighting, radiator, video entry intercom, deep storage cupboard housing gas combination boiler, internal doors to:
Open Plan Living Space - 6.63m x 6.15m (21'9 x 20'2) - bright and spacious with a large upvc double glazed window, two large radiators, upvc double glazed door to the garden,
Kitchen Area - Upvc double glazed window over looking garden, two radiators, wall mounted digital heating controls & timer, low energy halogen lighting, modern high gloss fitted wall & base units with matching drawers, fitted breakfast bar with space for bar stools and inset cupboards, ample working surfaces with inset stainless steel sink unit & drainer, part oak flooring, space for tall fridge freezer, INSET FOUR RING ELECTRIC HOB, BUILT IN ELECTRIC OVEN WITH EXTRACTOR HOOD OVER, INTEGRATED WASHING MACHINE AND DISHWASHER,
Bedroom One - 4.01m x 3.84m (13'2 x 12'7) - Upvc double glazed door to side terrace, radiator.
Bedroom Two - 3.84m x 2.54m (12'7 x 8'4) - Upvc double glazed window, radiator, built in wardrobe cupboard.
Family Bathroom - Upvc double glazed window with patterned glass, part tiled walls, energy efficient halogen lighting, extractor fan, fitted bathroom mirror & cabinet, heated towel rail, tiled flooring, vanity wash hand basin, low level WC, panel enclosed bath with mixer tap, thermostatic mixer shower with glazed screen.
Private Garden - South aspect, low maintenance design with artificial grass, enclosed by panel fencing with access gate to resident parking area. Paved side terrace.
The Location - very well located in a quiet cul de sac withing 1/2 mile of Portslade Village Centre and within just a few minutes' drive of both the A27 and the Old Shoreham Road. Local buses provide regular services to Portslade Town centre and mainline railway station, Hove and Brighton. The Holmbush Centre and Sainsbury's West Hove store are also both within a few minutes drive
Lease, Ground Rent And Maintenance - The vendor has informed the lease is 125 years from 2016 annual service charge and ground rent approx £1500
Communal Entrance Hall - Approached via security video entry system, oak flooring, private door to:
Spacious Entrance Hall - Low energy halogen lighting, radiator, video entry intercom, deep storage cupboard housing gas combination boiler, internal doors to:
Open Plan Living Space - 6.63m x 6.15m (21'9 x 20'2) - bright and spacious with a large upvc double glazed window, two large radiators, upvc double glazed door to the garden,
Kitchen Area - Upvc double glazed window over looking garden, two radiators, wall mounted digital heating controls & timer, low energy halogen lighting, modern high gloss fitted wall & base units with matching drawers, fitted breakfast bar with space for bar stools and inset cupboards, ample working surfaces with inset stainless steel sink unit & drainer, part oak flooring, space for tall fridge freezer, INSET FOUR RING ELECTRIC HOB, BUILT IN ELECTRIC OVEN WITH EXTRACTOR HOOD OVER, INTEGRATED WASHING MACHINE AND DISHWASHER,
Bedroom One - 4.01m x 3.84m (13'2 x 12'7) - Upvc double glazed door to side terrace, radiator.
Bedroom Two - 3.84m x 2.54m (12'7 x 8'4) - Upvc double glazed window, radiator, built in wardrobe cupboard.
Family Bathroom - Upvc double glazed window with patterned glass, part tiled walls, energy efficient halogen lighting, extractor fan, fitted bathroom mirror & cabinet, heated towel rail, tiled flooring, vanity wash hand basin, low level WC, panel enclosed bath with mixer tap, thermostatic mixer shower with glazed screen.
Private Garden - South aspect, low maintenance design with artificial grass, enclosed by panel fencing with access gate to resident parking area. Paved side terrace.
The Location - very well located in a quiet cul de sac withing 1/2 mile of Portslade Village Centre and within just a few minutes' drive of both the A27 and the Old Shoreham Road. Local buses provide regular services to Portslade Town centre and mainline railway station, Hove and Brighton. The Holmbush Centre and Sainsbury's West Hove store are also both within a few minutes drive
Lease, Ground Rent And Maintenance - The vendor has informed the lease is 125 years from 2016 annual service charge and ground rent approx £1500
Interested in this property?
Council tax
First listed
Over a month agoEnergy Performance Certificate
Rowan Close, Portslade BN41
Marketed by
Sinnott Green - Portslade 35 South Street Portslade, East Sussex BN41 2LEPlacebuzz mortgage repayment calculator
Monthly repayment
The Est. Mortgage is for a 25 years repayment mortgage based on a 10% deposit and a 5.5% annual interest. It is only intended as a guide. Make sure you obtain accurate figures from your lender before committing to any mortgage. Your home may be repossessed if you do not keep up repayments on a mortgage.
Rowan Close, Portslade BN41 - Streetview
DISCLAIMER: Property descriptions and related information displayed on this page are marketing materials provided by Sinnott Green - Portslade. Placebuzz does not warrant or accept any responsibility for the accuracy or completeness of the property descriptions or related information provided here and they do not constitute property particulars. Please contact Sinnott Green - Portslade for full details and further information.
















