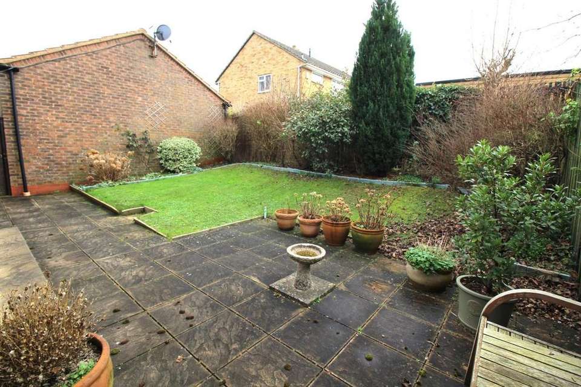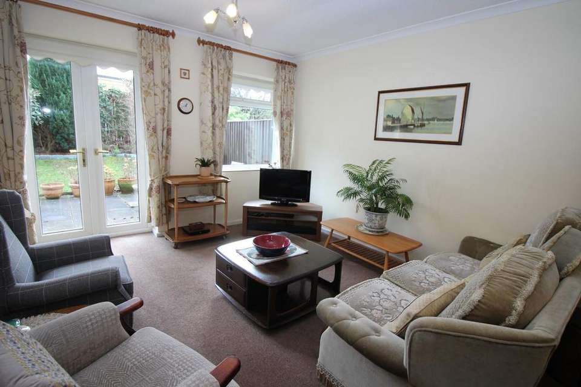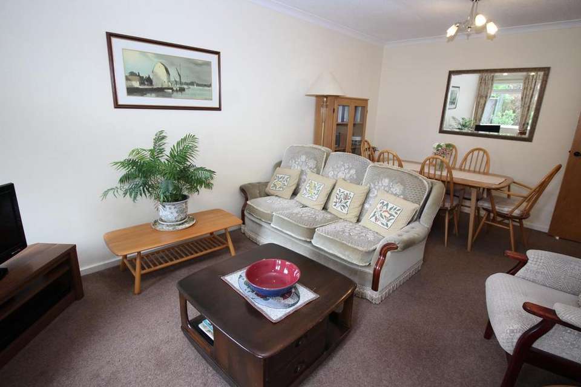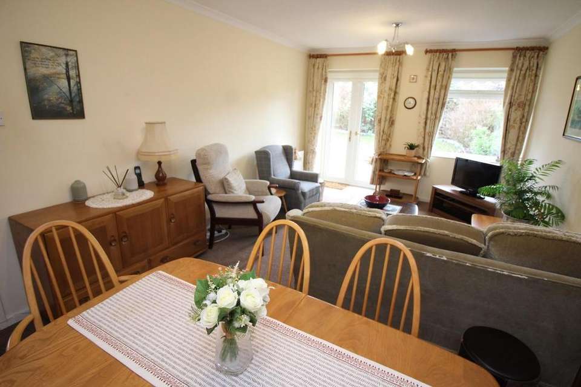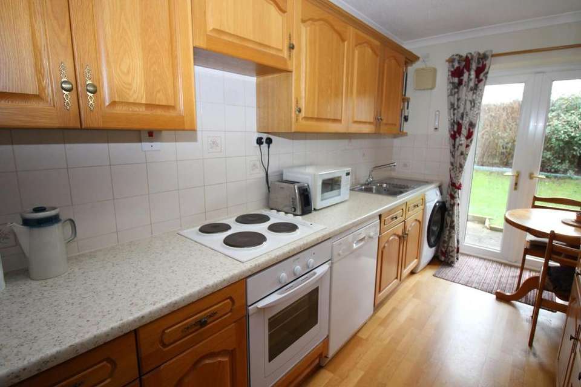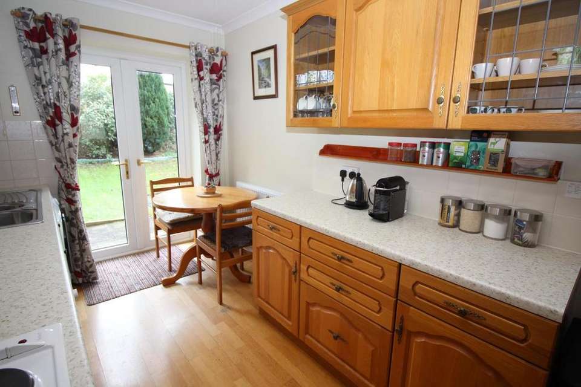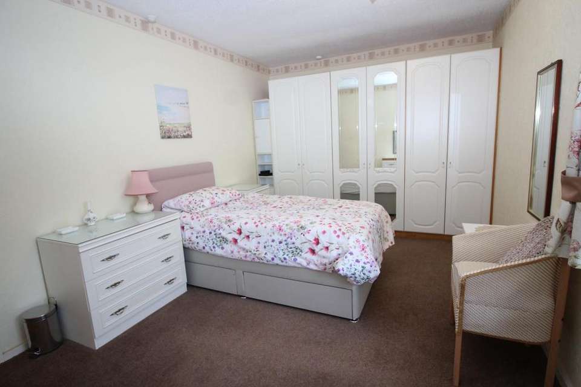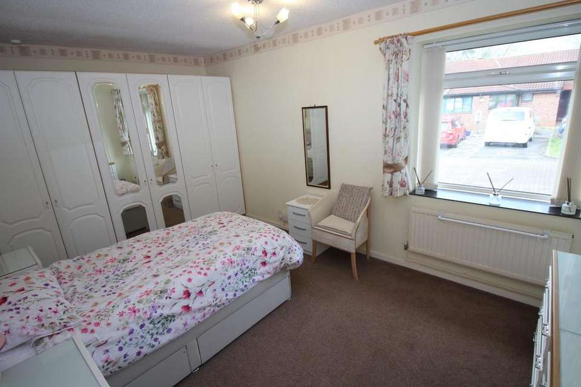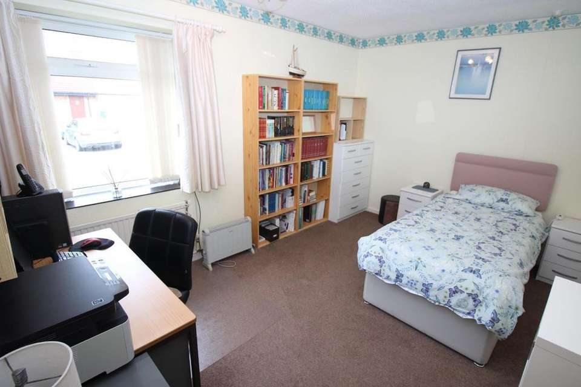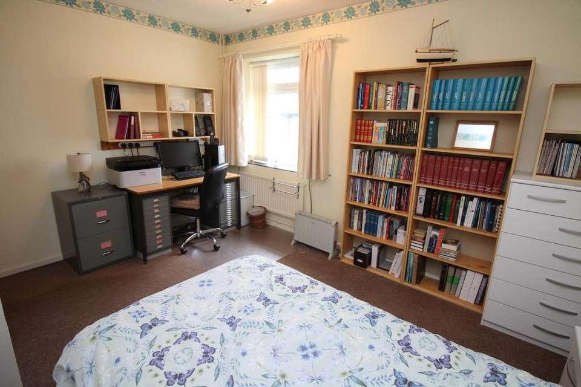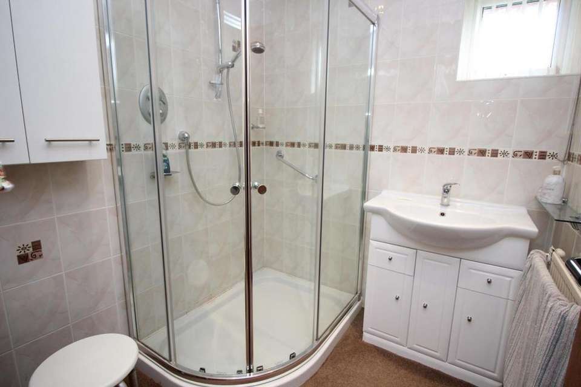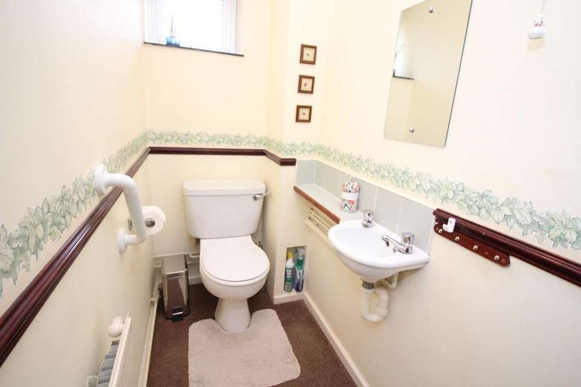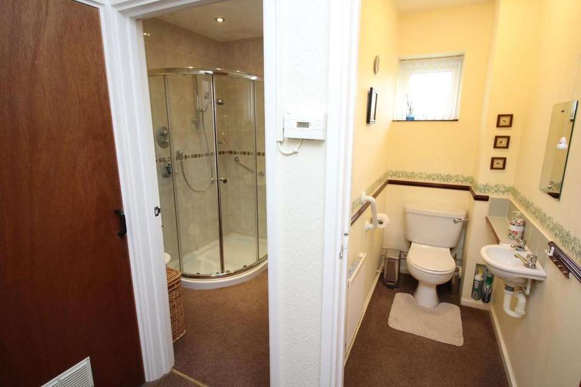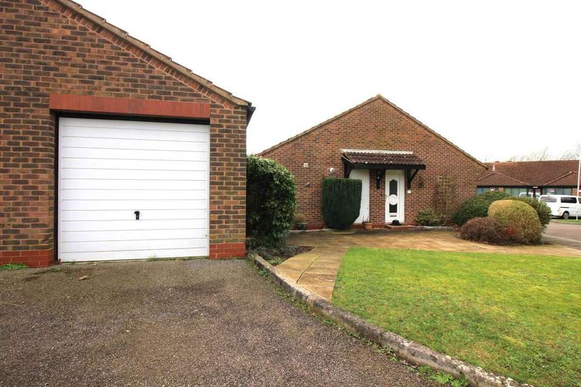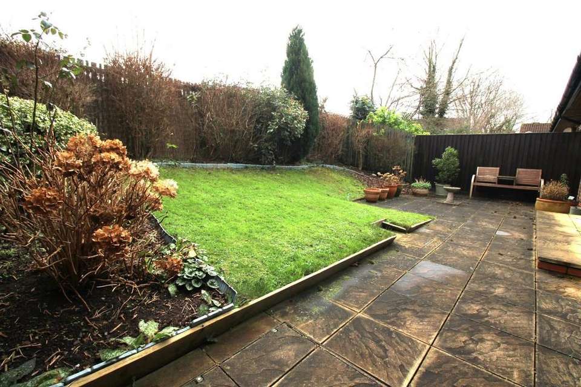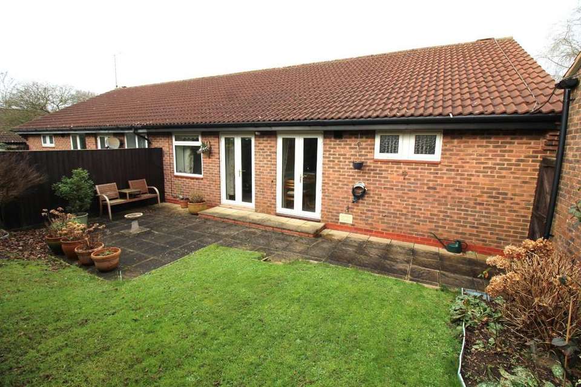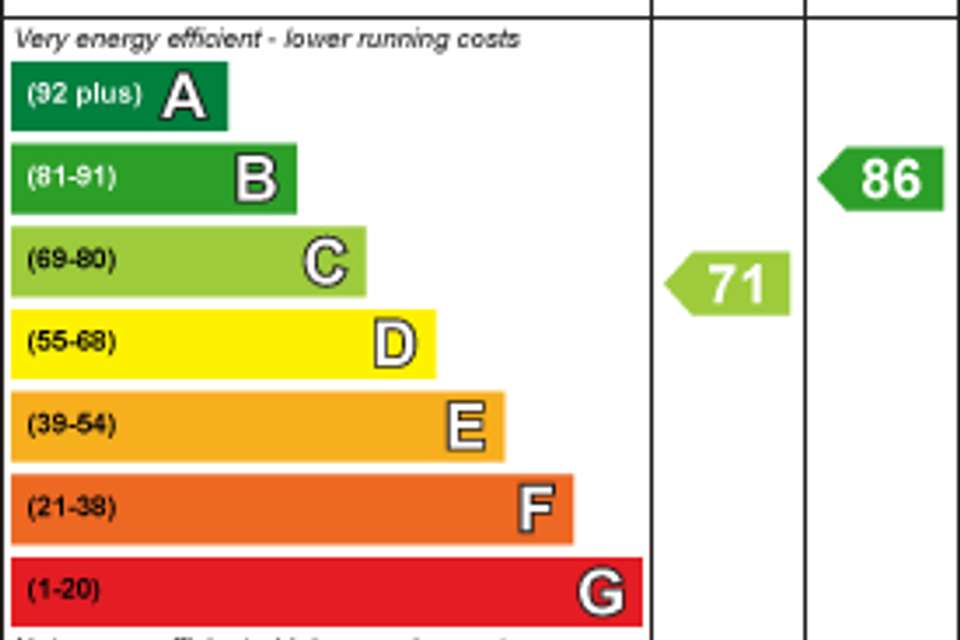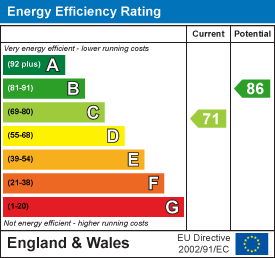2 bedroom bungalow for sale
1 Alexandra Way, Thornburybungalow
bedrooms
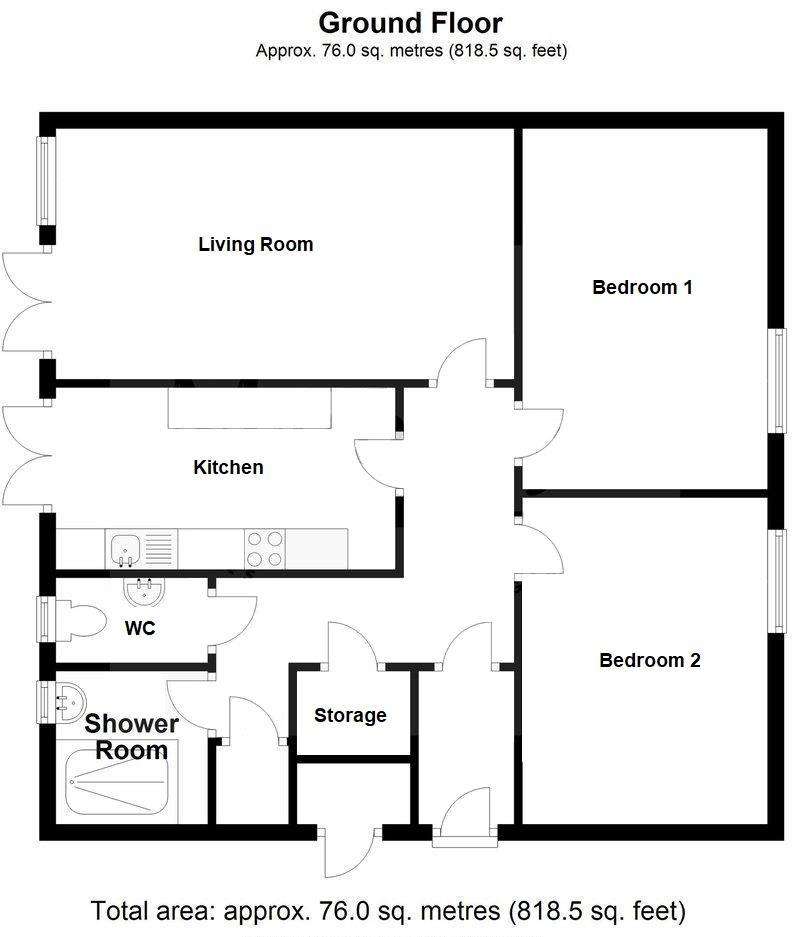
Property photos

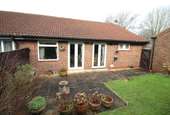


+16
Property description
For those in search of a property that provides easy to manage single level living, this fabulous semi detached bungalow could fit the bill. Comprising; deceptively spacious, low maintenance accommodation with two large double bedrooms, gas central heating and double glazing, this tremendous property is conveniently situated in a peaceful setting with manageable level gardens and garage. Internal viewings encouraged........No Chain!
For those in search of a property that provides easy to manage single level living, this fabulous semi detached bungalow could fit the bill. Comprising; deceptively spacious, low maintenance accommodation with two large double bedrooms, gas central heating and double glazing, this tremendous property is conveniently situated in a peaceful setting with manageable level gardens and garage. Internal viewings encouraged........No Chain!
Entrance - Via security locking uPVC double glazed front door that opens to
Hallway - Coved ceiling and further door opening to
Inner Hallway - Coved ceiling, access to loft, large walk in storage cupboard and separate airing cupboard that houses the gas central heating boiler. Radiator
Shower Room - Obscure uPVC double glazed window to rear. Suite comprising , vanity unit with inset wash hand basin and tiled shower enclosure incorporating shower unit. Radiator
Sep W.C - Obscure uPVC double glazed window to rear, W.C wash hand basin and radiator
Bedroom 1 - 4.65m x 3.0 (15'3" x 9'10") - uPVC double glazed window to front and radiator
Bedroom 2 - 4.05m x 3.0m (13'3" x 9'10") - uPVC double glazed window to front and radiator
Living Room - 5.54m x 3.40m (18'2" x 11'1") - uPVC double glazed window and French doors opening to the private garden at the rear, coved ceiling and radiator
Kitchen/B'fast Room - 4.22m x 2.22m (13'10" x 7'3") - uPVC double glazed French doors opening to rear garden. Range of natural Oak fronted floor and wall units with contrasting work surfaces incorporating single drainer sink unit with mixer taps. Integral oven and 4 ring hob with extractor fan, radiator
Front/Side Garden - Lawned with established shrubs and paved patio area
Rear Garden - Enclosed, South facing private and secure patio with small lawn and various established shrubs. Water tap and side gate
Garage - Single with up and over door, power and light
Material Information - Thornbury - Tenure Type; Freehold
Council Tax Banding; South Gloucestershire Band B
For those in search of a property that provides easy to manage single level living, this fabulous semi detached bungalow could fit the bill. Comprising; deceptively spacious, low maintenance accommodation with two large double bedrooms, gas central heating and double glazing, this tremendous property is conveniently situated in a peaceful setting with manageable level gardens and garage. Internal viewings encouraged........No Chain!
Entrance - Via security locking uPVC double glazed front door that opens to
Hallway - Coved ceiling and further door opening to
Inner Hallway - Coved ceiling, access to loft, large walk in storage cupboard and separate airing cupboard that houses the gas central heating boiler. Radiator
Shower Room - Obscure uPVC double glazed window to rear. Suite comprising , vanity unit with inset wash hand basin and tiled shower enclosure incorporating shower unit. Radiator
Sep W.C - Obscure uPVC double glazed window to rear, W.C wash hand basin and radiator
Bedroom 1 - 4.65m x 3.0 (15'3" x 9'10") - uPVC double glazed window to front and radiator
Bedroom 2 - 4.05m x 3.0m (13'3" x 9'10") - uPVC double glazed window to front and radiator
Living Room - 5.54m x 3.40m (18'2" x 11'1") - uPVC double glazed window and French doors opening to the private garden at the rear, coved ceiling and radiator
Kitchen/B'fast Room - 4.22m x 2.22m (13'10" x 7'3") - uPVC double glazed French doors opening to rear garden. Range of natural Oak fronted floor and wall units with contrasting work surfaces incorporating single drainer sink unit with mixer taps. Integral oven and 4 ring hob with extractor fan, radiator
Front/Side Garden - Lawned with established shrubs and paved patio area
Rear Garden - Enclosed, South facing private and secure patio with small lawn and various established shrubs. Water tap and side gate
Garage - Single with up and over door, power and light
Material Information - Thornbury - Tenure Type; Freehold
Council Tax Banding; South Gloucestershire Band B
Interested in this property?
Council tax
First listed
Over a month agoEnergy Performance Certificate
1 Alexandra Way, Thornbury
Marketed by
Hunters - Thornbury 57 High Street, Thornbury Bristol BS35 2APCall agent on 01454 411522
Placebuzz mortgage repayment calculator
Monthly repayment
The Est. Mortgage is for a 25 years repayment mortgage based on a 10% deposit and a 5.5% annual interest. It is only intended as a guide. Make sure you obtain accurate figures from your lender before committing to any mortgage. Your home may be repossessed if you do not keep up repayments on a mortgage.
1 Alexandra Way, Thornbury - Streetview
DISCLAIMER: Property descriptions and related information displayed on this page are marketing materials provided by Hunters - Thornbury. Placebuzz does not warrant or accept any responsibility for the accuracy or completeness of the property descriptions or related information provided here and they do not constitute property particulars. Please contact Hunters - Thornbury for full details and further information.



